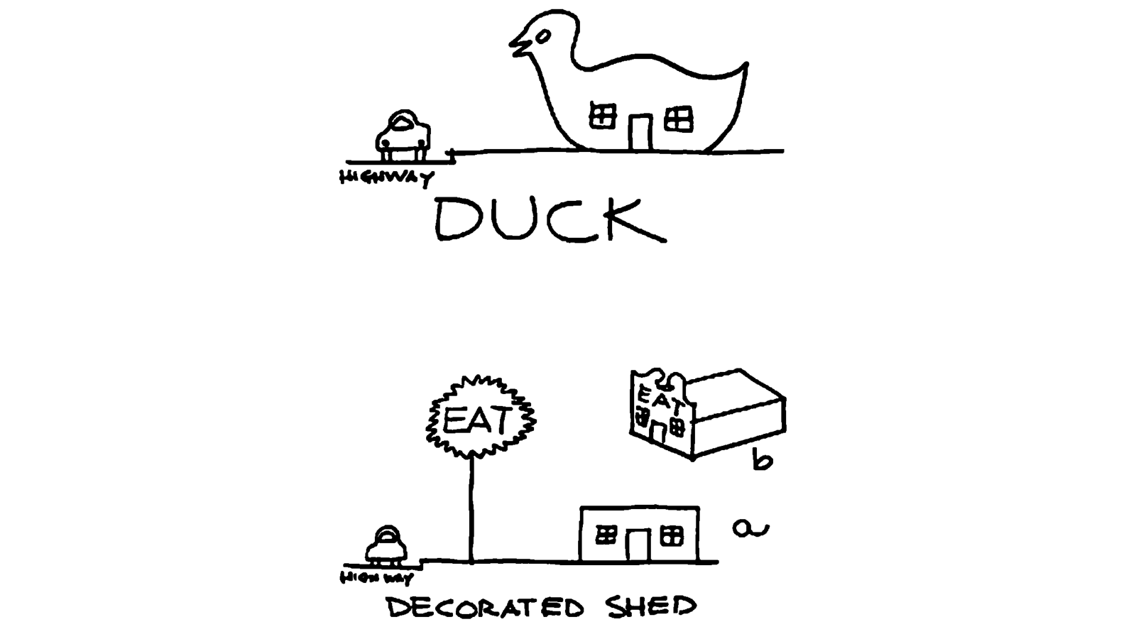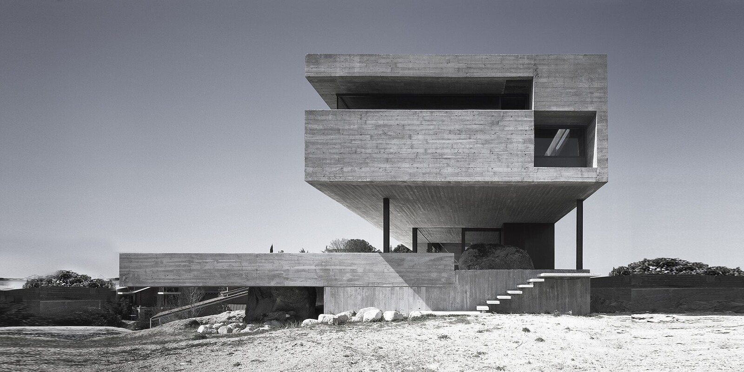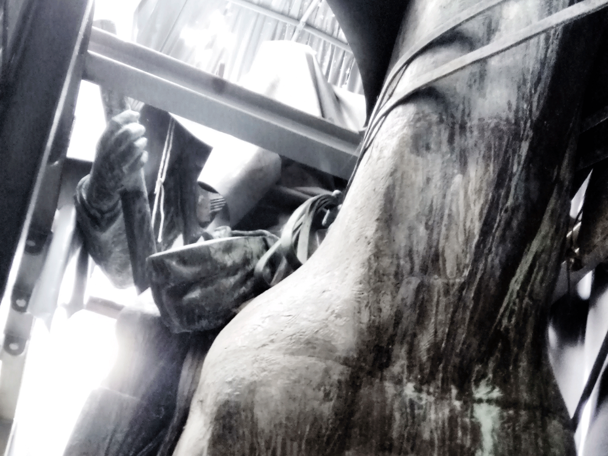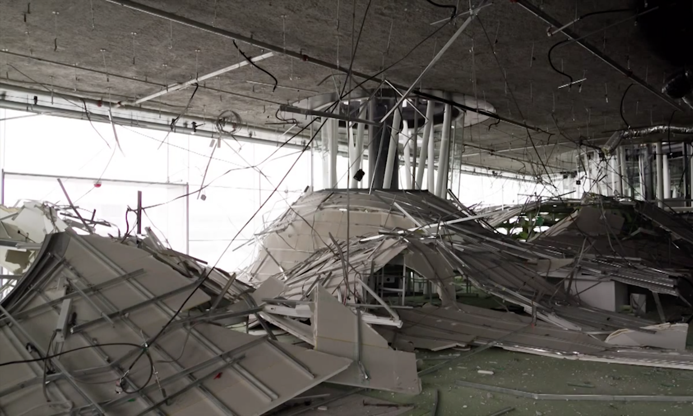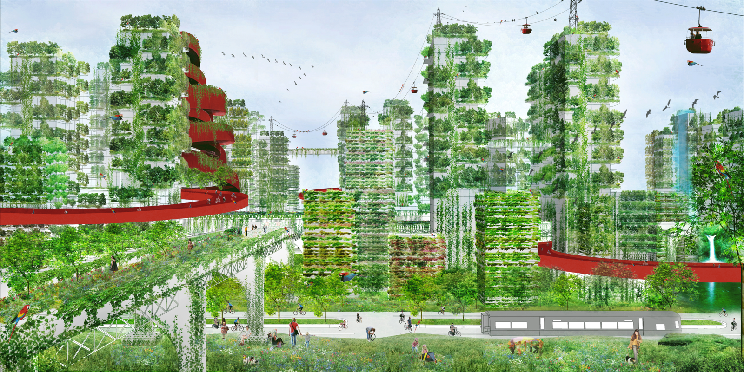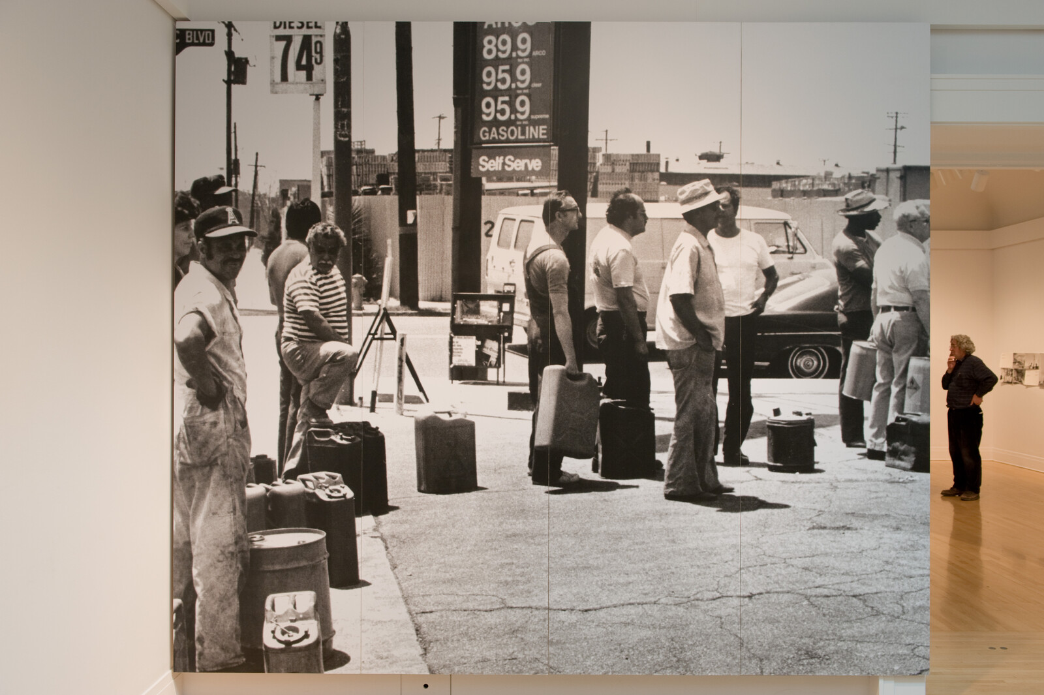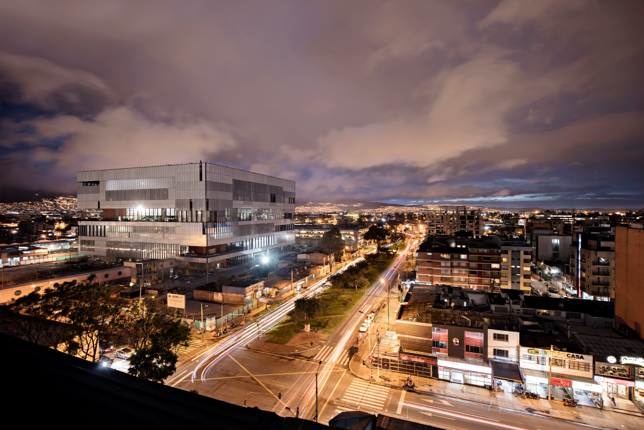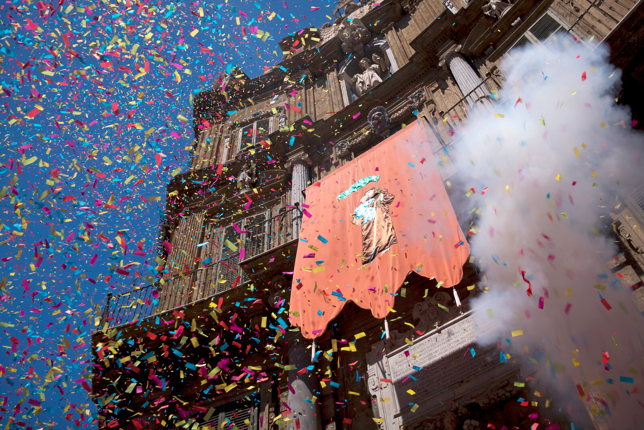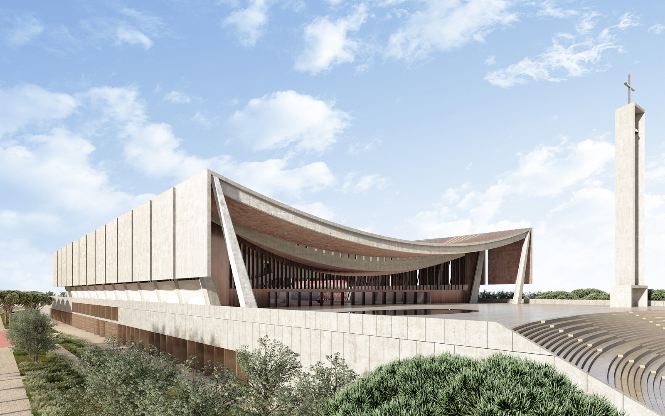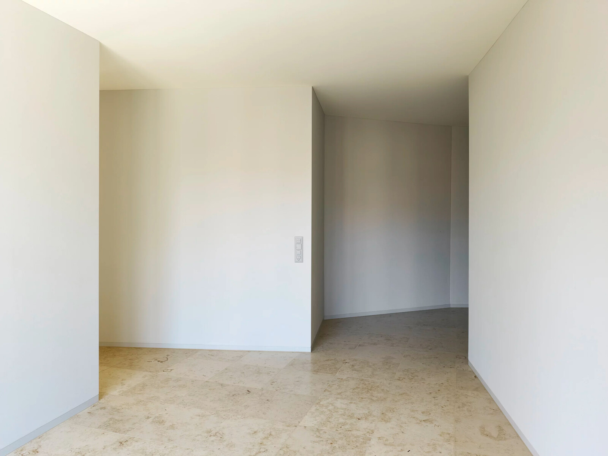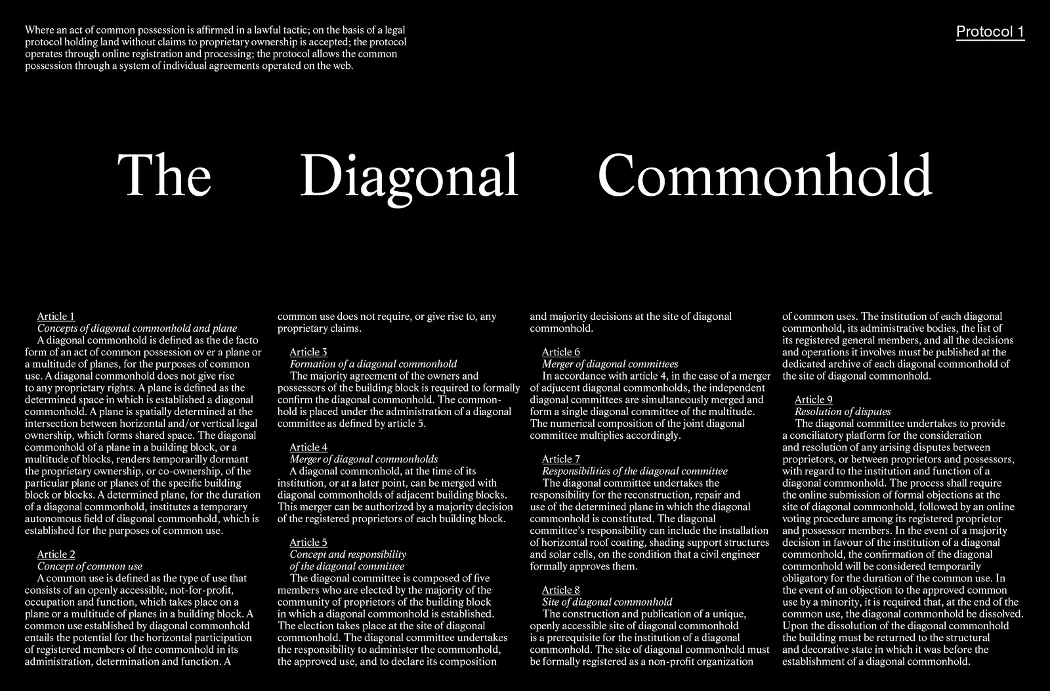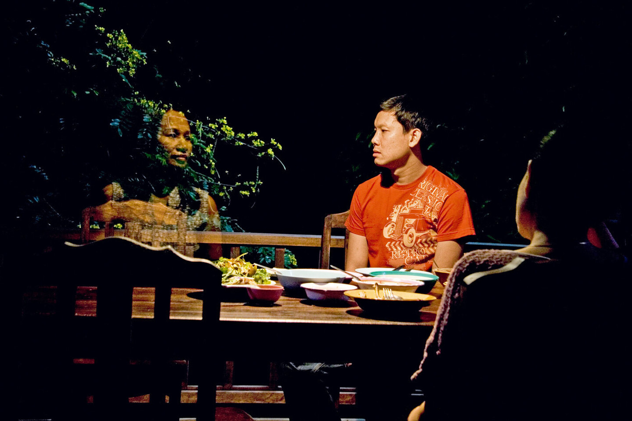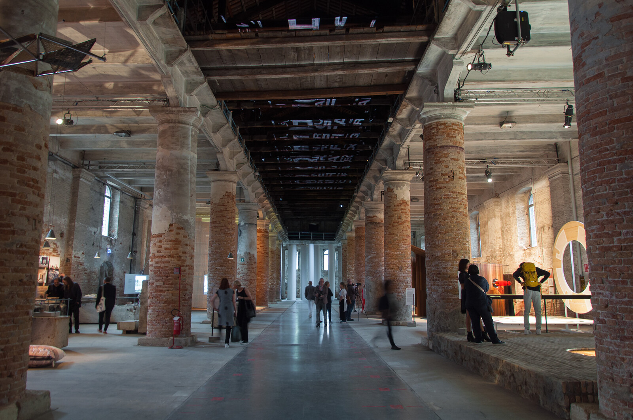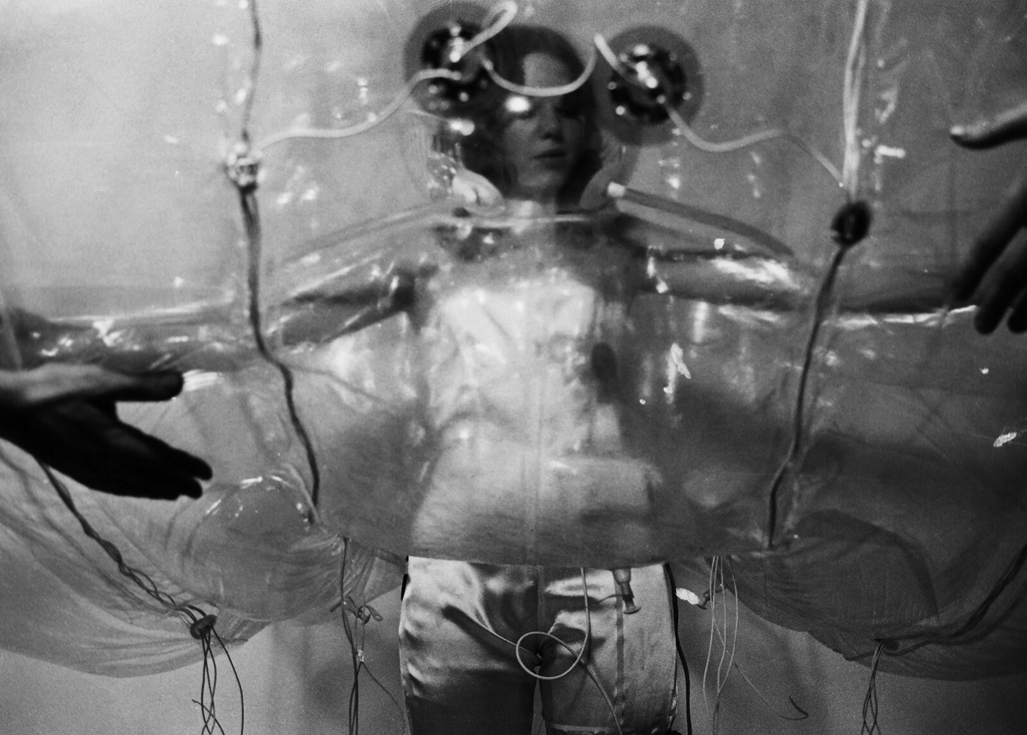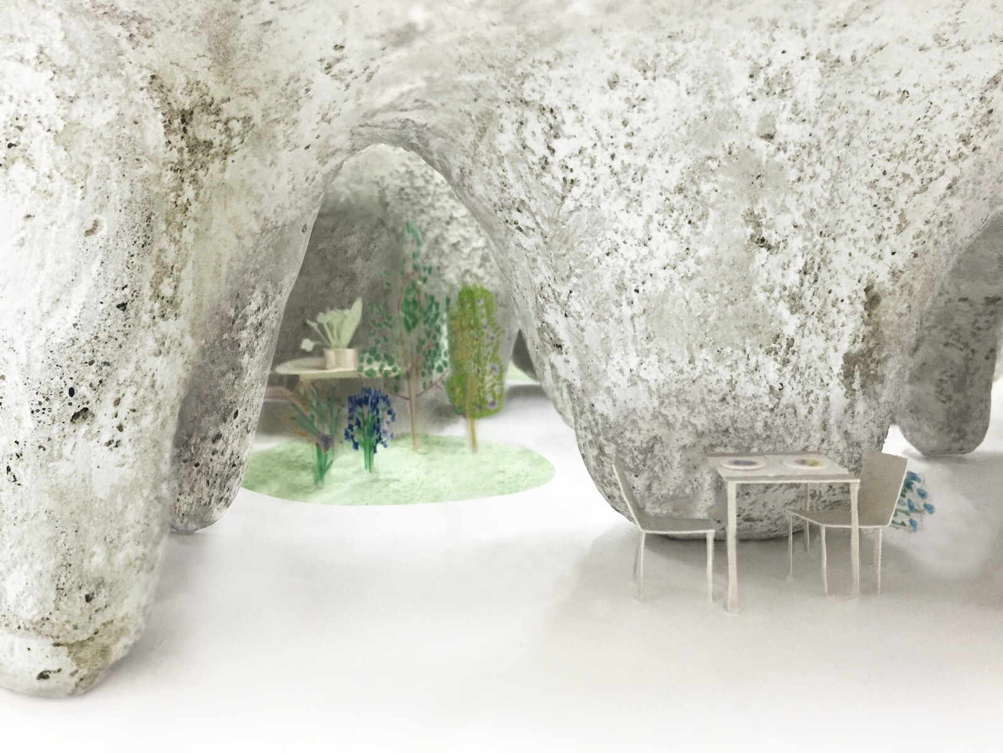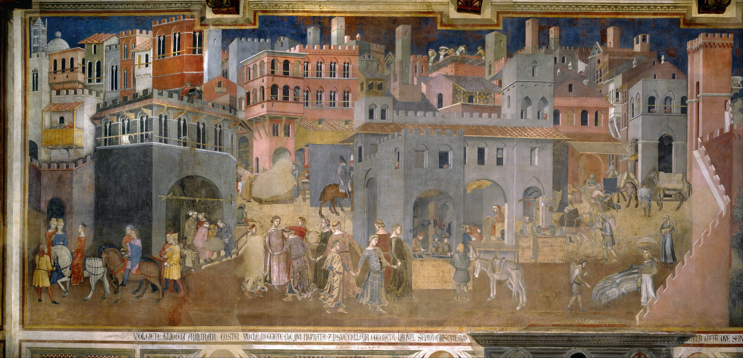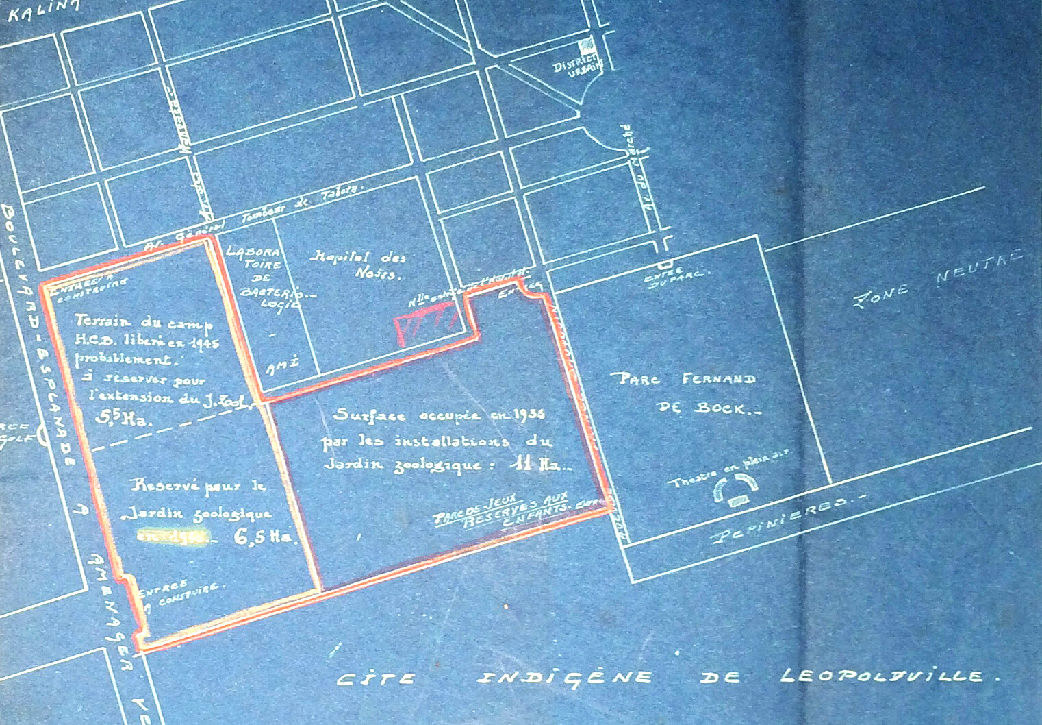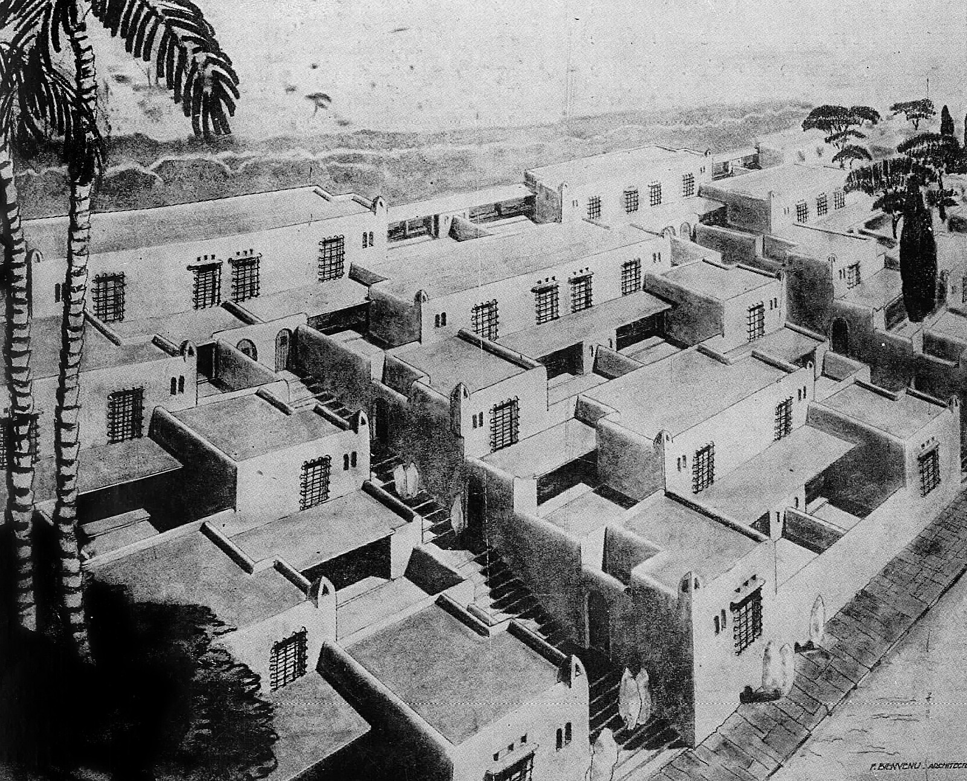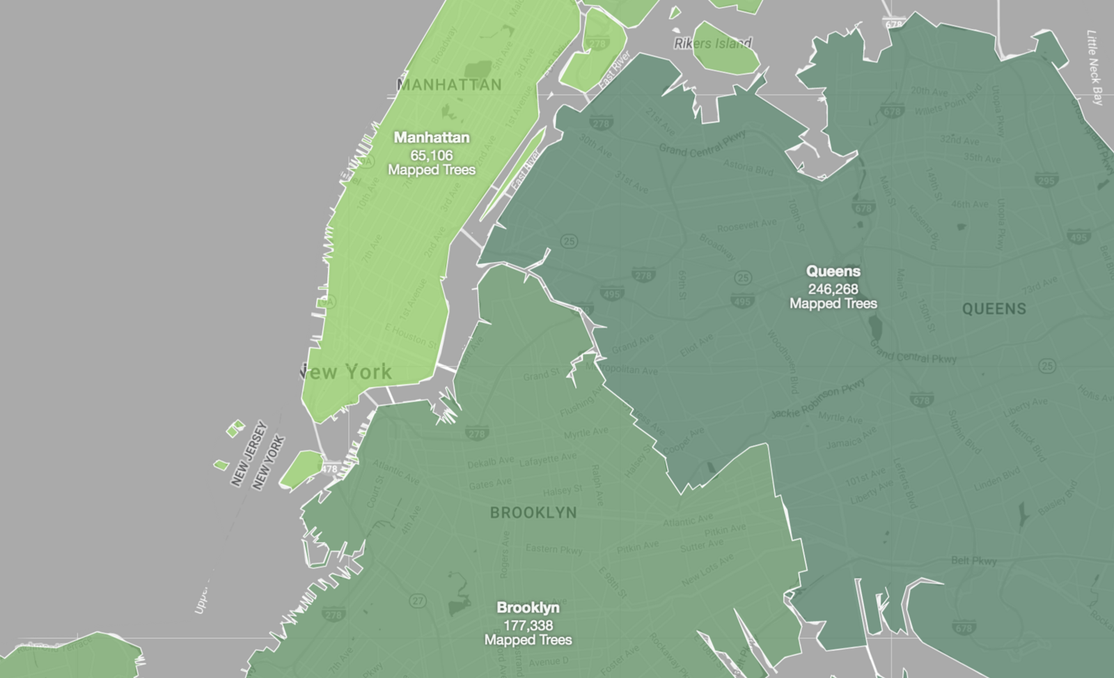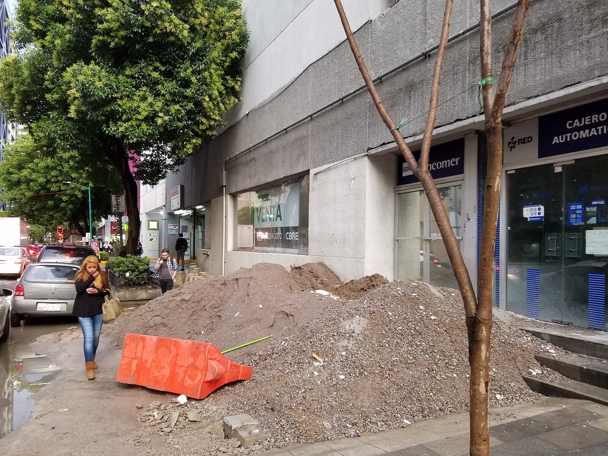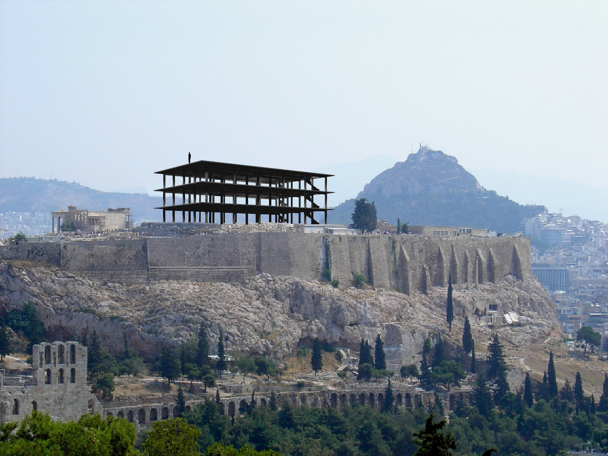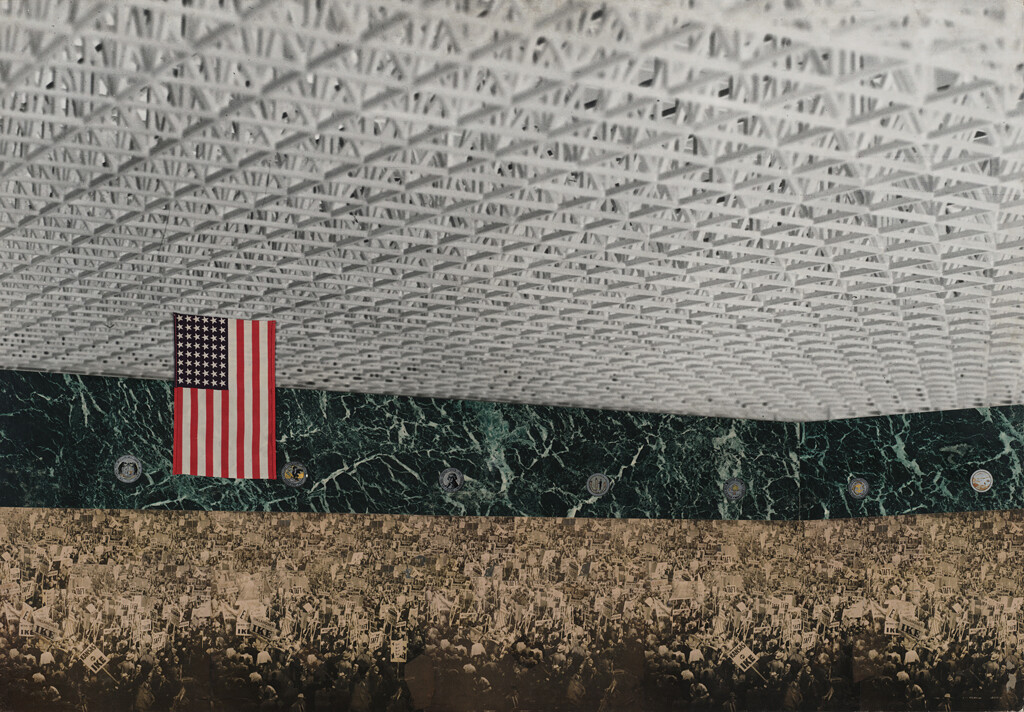The Siren Call of Participation
Lingering in the dispersed and forgotten archives of the post-Sputnik crisis age is evidence of myriad attempts at progressive, at times “progressivist” education. In the global 1960s and 1970s, children and youth were subjected to educational experimentalism on an unprecedented scale. A significant level on which this expansion of education played out was architecture and urban planning. Ever since, many educational facilities from the period have fallen victim to the destructive rage of the neoconservative setback in educational politics that gained traction in the mid-1970s.
Some schools, university campuses, playgrounds, or libraries, however, have survived the havoc. Among the learning environments that persisted is the former OSW, the Oberschulzentrum Wedding (senior high school or sixth form center) in Berlin’s Brunnenviertel, a neighborhood in the district of Wedding. A relic of past urban restructuring and educational reform, the OSW, planned and built throughout the 1970s, has become a spatially demanding, slowly deteriorating monument of administrative procrastination amid an environment of conflicting interests, communal needs, and a blatant lack of community facilities and affordable rents, leaving Brunnenviertel’s multicultural population with a dearth of public and private amenities.
Since 2012, ps wedding, a grass roots initiative founded by architects and urban planners Oliver Clemens, Sabine Horlitz, and Bernhard Hummel, has engaged in rescuing the former OSW building from demolition. Proposing its re-adaption as an envelope for affordable housing and community services, ps wedding argue for the transformation of the impressive, orange-cladded late Modernist compound into a multi-purpose center of community services, cultural facilities, and housing.1 Designed and realized by Pysall, Jensen, and Stahrenberg, a Braunschweig-based office specialized in administrative and educational buildings, the large, three-story space-ship structure originally plugged into a then-newly erected residential area.2 At the time of its inauguration in 1976, the comprehensive (Gesamtschule) OSW had already been redesignated as the building for a more traditionally organized grammar school. Closed since 2011 (students and teachers have moved to a building from the early twentieth century, due to an alleged decrease of student numbers), only the sports hall remained in use until 2017, at which point water damage brought the district’s administration to discontinue its operation.
The interest in the fate of this particular architecture and in the development of plans for its future uses is far-spread and involves the immediate neighborhood, local politicians, architectural scholars, neighborhood organizations, educators, and housing activists. ps wedding’s original proposal from around 2013 was always meant to be developed in dialogue with various community organizations such as the Quartiersmanagement (neighborhood management) and is closely related to similar, subsequently launched projects and initiatives in Berlin such as Stadt von Unten (City from Below) or Initiative Haus der Statistik.3 All respond to the rampant privatization of state-owned land by the municipal government in the decades following 1989, the abolishment of social housing schemes, and the massive rise in rents and real estate prices since the mid 2000s driven by global monetary politics and financialization.
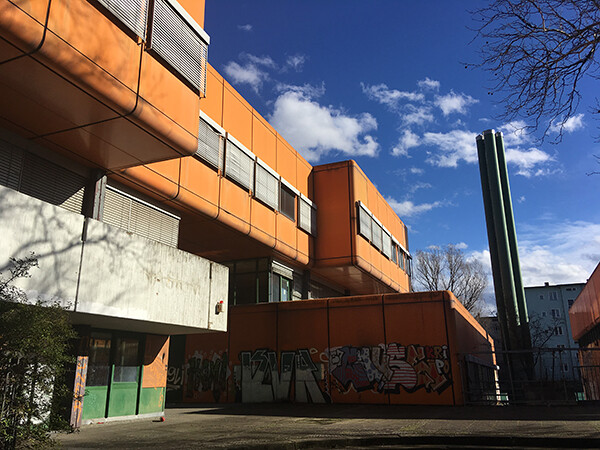

Pysall, Jensen, and Stahrenberg, Oberschulzentrum Wedding, 1971–1978, Berlin. Photo: Ludger Blanke, 2019.
The struggle over the former OSW and ps wedding’s proposal to reuse the historical architecture takes place in the context of this larger fight against neoliberal rule. In the wake of rising rents and sky-rocketing real estate prices following the 2007/2008 financial crisis, people in Berlin started to organize around issues such as gentrification, eviction, housing for refugees, lack of public amenities, dilapidating schools, etc. Following a long history of tenant struggles and self-organization of community services, the city today is once again insisting on being “reclaimed,” and the issue of ownership of public goods such as land and housing is being raised.4 Regular protests and info events organized by Bündnis Mietenwahnsinn (Rent Madness Alliance), or urbanize!, a week-long “festival for urban explorations” in October 2018, have voiced citizen disagreement and proposed alternative concepts of urban commoning and housing politics.5
Not least responding to these manifestations of dissent, over the course of 2019, issues such as rent control and expropriation have been taken up by factions of Berlin’s governing coalition of Social Democrats (SPD), the Green Party, and the Left Party (Die Linke) in a late, palliative measure to resolve the imminent housing crisis.6 The 2016 coalition agreement of the current Berlin government brims over notions such as community and sustainability. Titled Berlin gemeinsam gestalten (developing Berlin communally), the agreement’s text celebrates the “sensation of participation and self-efficacy” as “key experiences of democracy.”7 However, actual attempts at citizen participation on the ground fade these phrases quickly into unrecognizability.
By the time stakeholders, activists, and academics met for the event “Alte Schule/Neue Schule” on August 8, 2019 at the former OSW school building,8 experiences with the authorities had become devastatingly frustrating. When ps wedding started to campaign for the conservation and repurposing of the complex about seven years earlier, prospects seemed moderately promising. Their original proposal aimed at a transformation and extension of the existing building into a neighborhood center, including the creation of about 330 housing units (at least a third of which would be social housing), meeting places, offices, a public forum, and a public library. A core intention was to reactivate elements of the building’s original design and function, especially the accessibility of some of the school’s facilities such as the library and the aula for the neighboring residential area and its inhabitants. Turning the disused monument of a foregone era of public experiments in education into a Bildungslandschaft (learning landscape) would have also helped further an expanded understanding of education that bridges formal and informal ways of acquiring knowledge and producing culture.9 An innovative funding scheme was even derived, combining direct credit from private individuals and bank loans with contributions from the not-for-profit Mietshäuser Syndikat (Syndicate of Tenements) and Degewo, a public, state-owned housing company.10
A roundtable was instituted in 2019 by individuals and organizations from the civic realm, representatives of political parties, and ps wedding to develop the project together. However, neighborhood and municipal politicians in charge of the former school’s premises had begun to candidly question, often via local media, the preservation project’s legitimacy. After numerous preparatory meetings, at the first session of the roundtable on June 12, 2019, a social democrat and a conservative politician, both in charge of urban development in the borough, flatly rejected ps wedding’s new design and utilization concept for the OSW building and its land.11 Disillusionment further increased when shortly after the meeting in August 2019, the borough’s parliament decided to rededicate the former OSW premises and convert it back into a monofunctional school, thus overruling every decision taken by ps wedding and other local stakeholders that would have developed a multimodal and participatory solution.
Somewhat unexpectedly, on September 12, 2019, the Berliner Morgenpost reported that the local monuments office was going to consider the listing of the OSW building, and on November 1, 2019, it officially received monument status.12 Regardless of the fact that no future use was prescribed by the building’s heritage status, the borough’s government insisted on its reactivation as a school. Instead of following ps wedding’s latest proposal of a community campus, which included a capacious additional building for an integrated secondary school, the (SPD) politician in charge of urban development—who has long been a promoter of the building’s demolition—now refers to the much-discussed lack of school buildings in Berlin (due to allegedly unexpected demographic developments) in order to scrap the initiative’s years-long popular engagement.
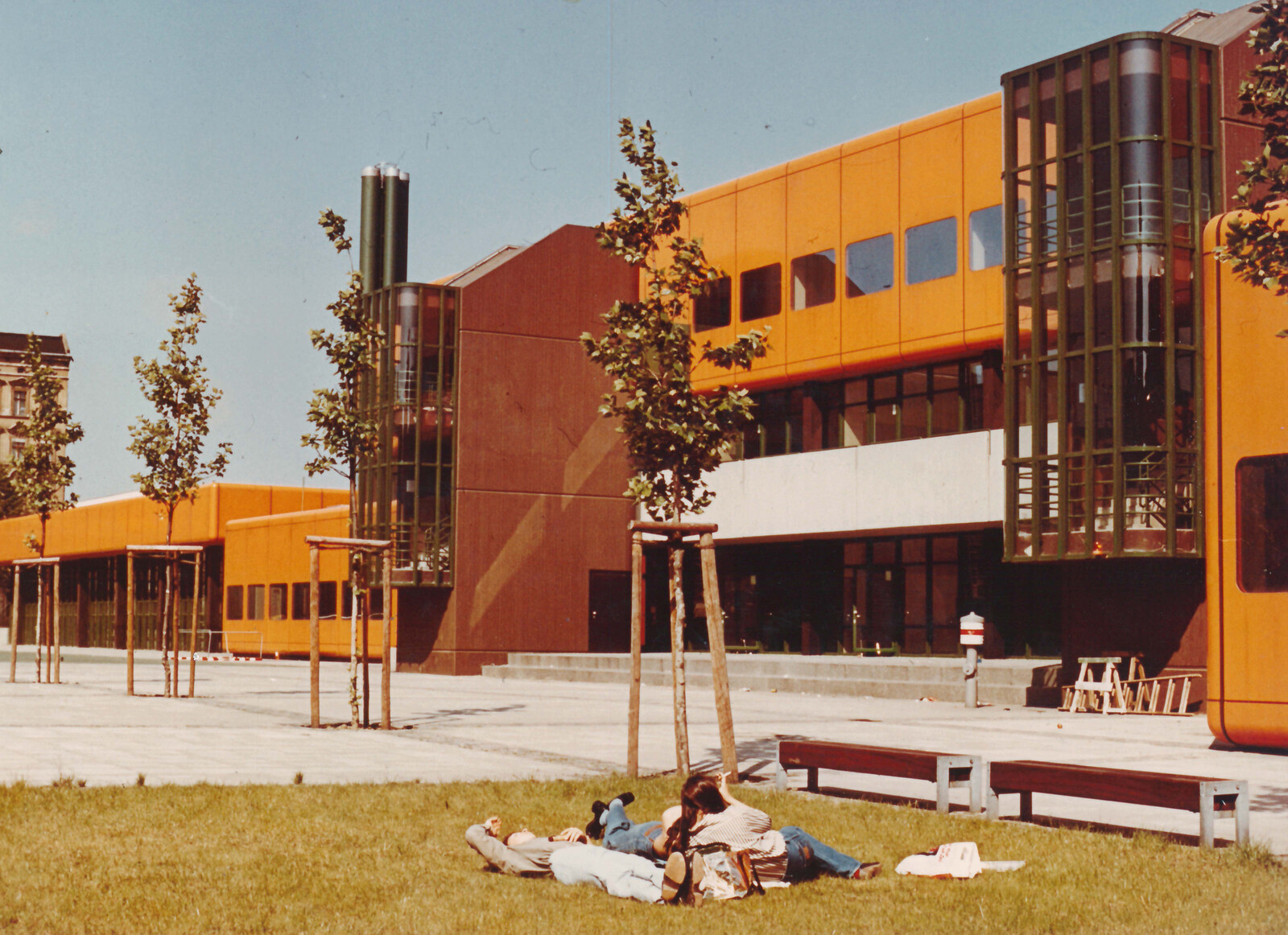
Pysall, Jensen, and Stahrenberg, Oberschulzentrum Wedding, 1971–1978, Berlin. Source: Pysall Jensen Stahrenberg, OSW Oberstufen-Schulzentrum Wedding, 1977.
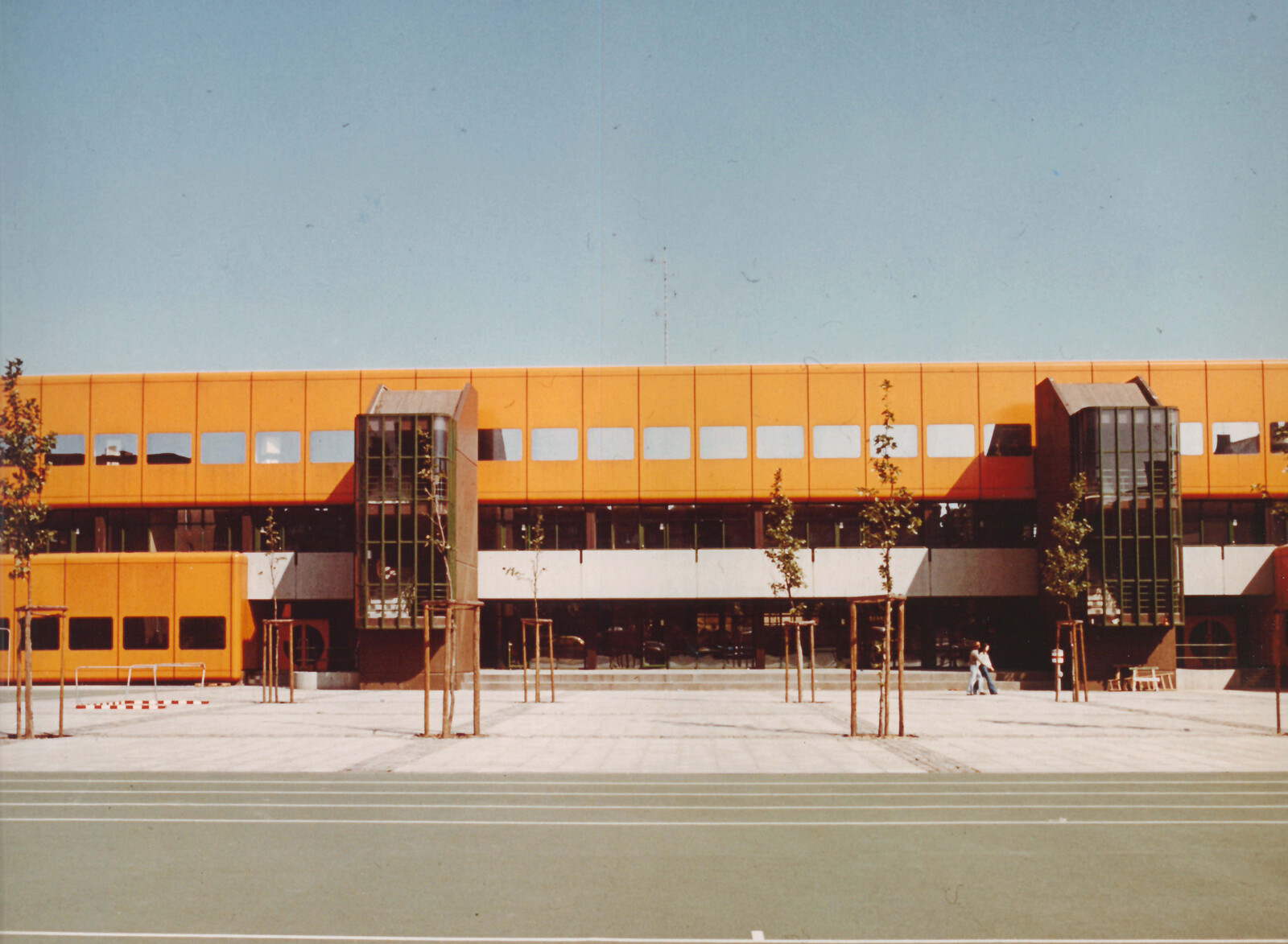
Pysall, Jensen, and Stahrenberg, Oberschulzentrum Wedding, 1971–1978, Berlin. Source: Pysall Jensen Stahrenberg, OSW Oberstufen-Schulzentrum Wedding, 1977.
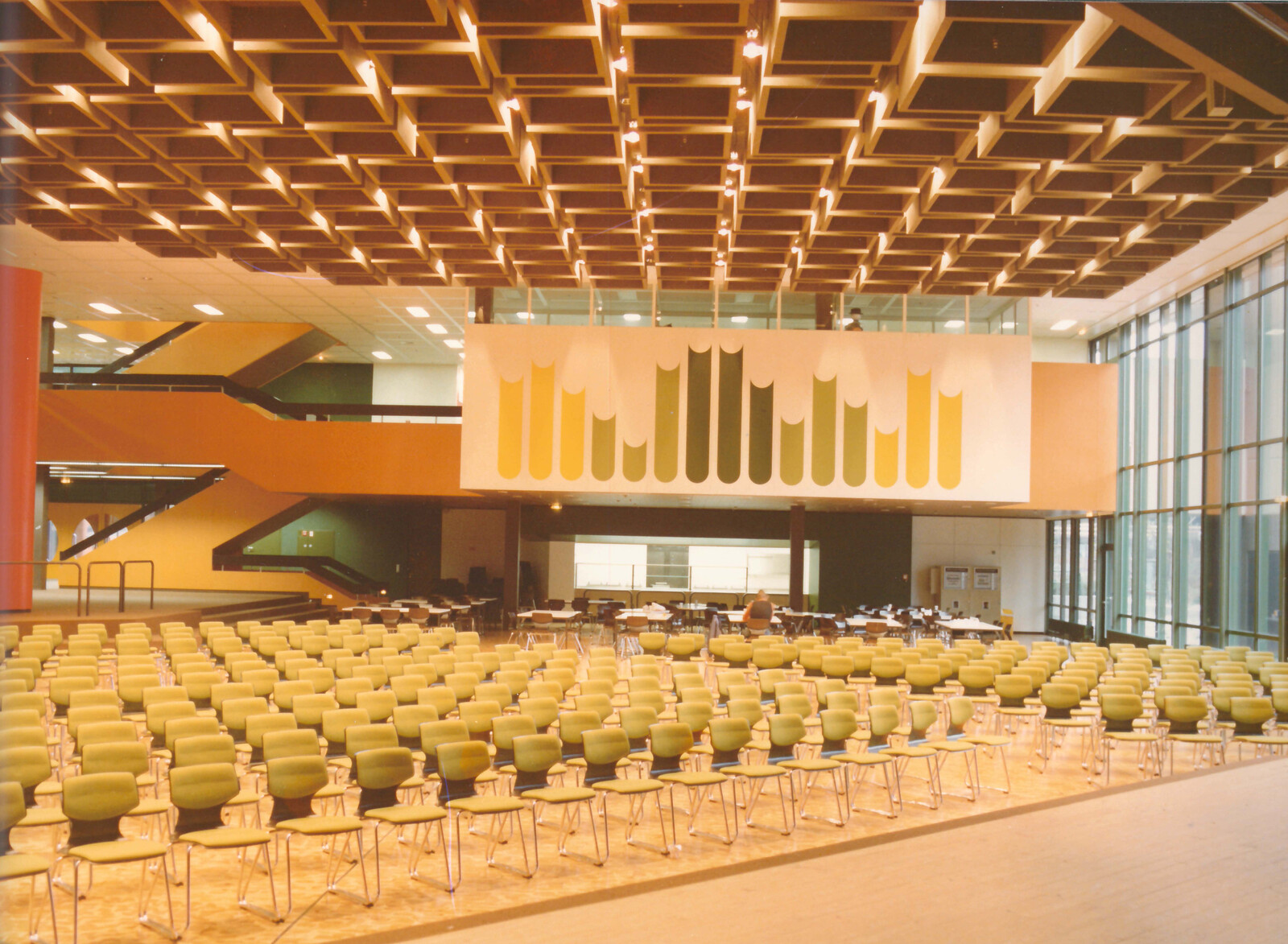
Pysall, Jensen, and Stahrenberg, Oberschulzentrum Wedding, 1971–1978, Berlin. Source: Pysall Jensen Stahrenberg, OSW Oberstufen-Schulzentrum Wedding, 1977.
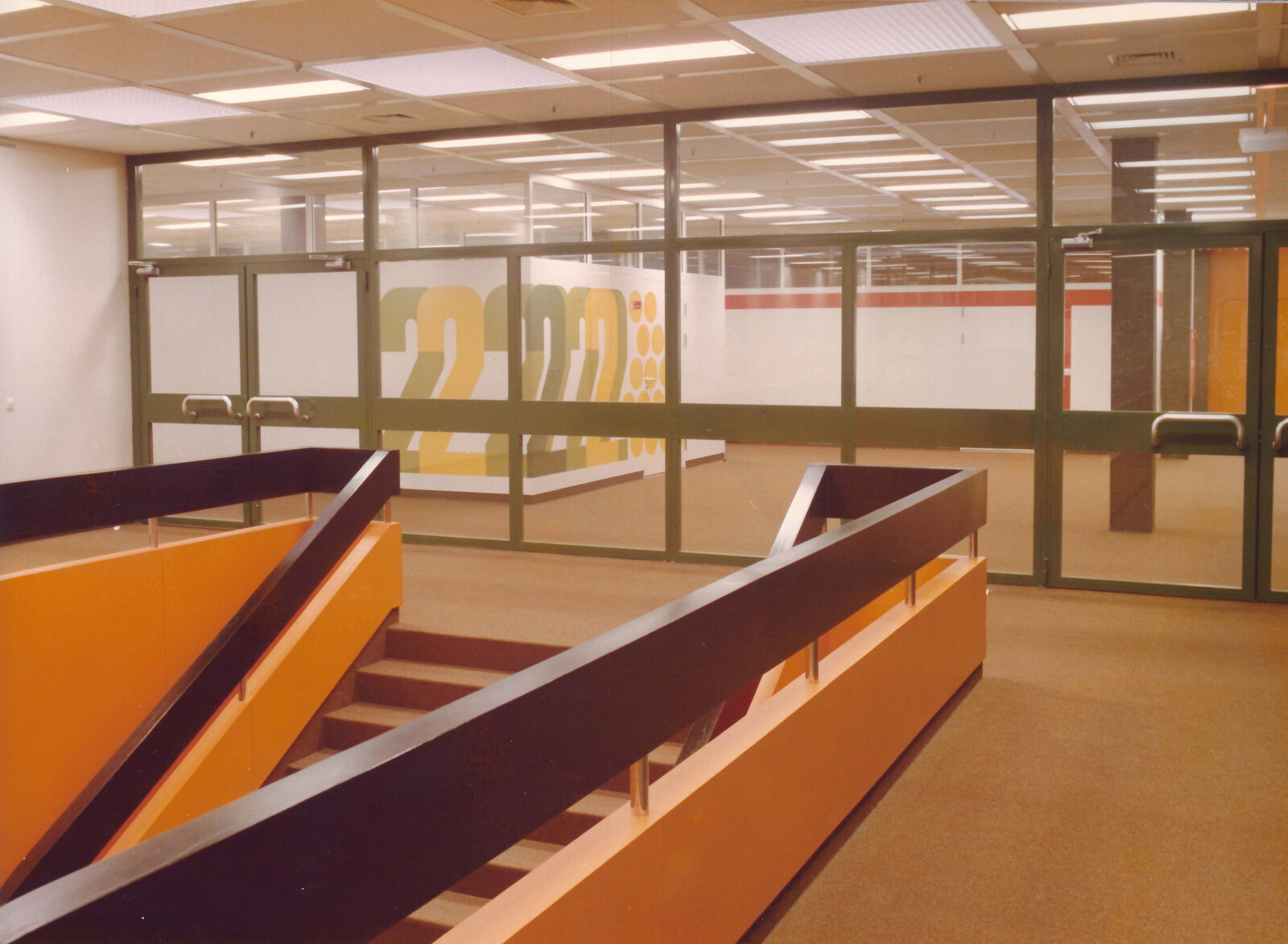
Pysall, Jensen, and Stahrenberg, Oberschulzentrum Wedding, 1971–1978, Berlin. Source: Pysall Jensen Stahrenberg, OSW Oberstufen-Schulzentrum Wedding, 1977.
Pysall, Jensen, and Stahrenberg, Oberschulzentrum Wedding, 1971–1978, Berlin. Source: Pysall Jensen Stahrenberg, OSW Oberstufen-Schulzentrum Wedding, 1977.
Cold War, Urban Renewal, and Education
The fate, or rather the future of the OSW building is inextricably bound to the futures past of when it was conceived and realized. It is the resonance of these past futures that is at the heart of ps wedding’s commitment to saving and developing it. The architectural optimism it embodies, and the educational experimentalism of the 1970s it represents (even in its current, 2019, monumental rather than functional condition), is fundamentally tied to the wider not-so-recent history of Germany.
In March 18, 1963, Willy Brandt, the freshly reelected social-democrat mayor of West-Berlin (and future chancellor of the Federal Republic of Germany), announced the most ambitious plan of urban renewal in the history of postwar Germany. About 56,000 apartments in the Western part of the divided city were deemed for demolition. The so-called Flächensanierung (area rehabilitation), a massive program of new construction and drastic modernization, was considered to be without any alternative. In his 1963 speech, Brandt framed Berlin as Germany’s “spiritual capital” and its architecture as a political medium whose messages were to reach domestic and foreign audiences: “We want to construct on the scale of a capital (hauptstädtisch), for our political objective shall and must be recognized in our buildings.”13
Two years before, the GDR had erected the Berlin Wall, its unilateral “anti-fascist protective barrier.” Wedding was in the immediate vicinity of the wall. Before the war, the industrial and working-class district used to be a vibrant place of commerce and culture, connected via traversal streets to Alexanderplatz and other central locations. After the wall was built, the southern parts of Wedding became the testing ground of grand scale modernization. Brandt made it very clear how the renewal should “make disappear the stench of second-classness in order for a functioning image of urbanity to yield an image of a functioning society.”14
In the 1960s and 1970s, the social and economic fabric of Wedding virtually eroded for the sake of its rebirth as a model political settlement in plain sight of the East German border troops.15 This urban renewal happened at a time when the city’s system of education was subjected to substantial reform. During the first years of demolition and construction, Carl-Heinz Evers, an influential and progressive senator of education in the Social Democrats’ government of Berlin, pushed through his vision of the comprehensive school (Gesamtschule): a type of school that should enable student-centered education in an open, integrative, un-streamed educational environment, akin to what had been introduced in the UK and in Scandinavian countries since the mid-1950s.
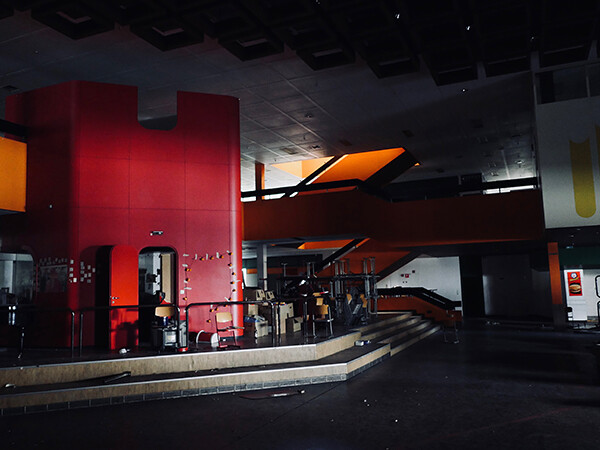

Pysall, Jensen, and Stahrenberg, Oberschulzentrum Wedding, 1971–1978, Berlin. Photo: Ludger Blanke, 2019.
Like Brandt, Evers was convinced of the special role of Berlin as a model of advanced culture in the geopolitical set-up of the cold war.16 Looking for guidance in OECD countries such as the Netherlands, France, the UK, Sweden, Denmark, and Finland, Evers and his fellow West German educational planners decided around 1964 to elevate the country’s level of education. They should to increase the amount of higher degrees, form every student to the maximum of their capabilities, provide more differentiated models of teaching and learning, and reinforce the permeability between all existing school types, “by way of a horizontally, rather than vertically structured organization of schools.”17 Such an opening up and horizontal orientation were clearly driven by economic reasoning: OECD policies have identified education alongside with capital and labor as the “third factor of production,” which determined a political-economical directive according to which the increment of educational spending has to surpass the increment of the gross national product.
As a consequence of the reforms in the West German educational system, as well as the demographic affordances of rising numbers of students to be served, West Berlin authorities in the early 1970s planned and constructed a considerable number of new schools, particularly secondary schools according to the new curricular concepts. In September 1970, the Berlin Senate voted for a “special program of upper school construction” to respond to a pressing lack of space for twenty thousand secondary school students that was expected to peak around 1974–1975.18 Serialized Mittelstufenzentren (middle school centers, MSZ) and Oberstufenzentren (vocational colleges, OSZ) were to provide the kind of integrated and differentiated types of schools promoted and demanded by the educational establishment. Between 1972 and 1974 alone, thirteen standardized MSZs were built in Berlin by the Planungsgruppe Bildungszentren (PBZ), which involved numerous architects of different generations and backgrounds and Degewo, the public housing company still in operation today.19 Every single one of these massive, high-tech buildings has been demolished since. Often, the decision for demolition was based on the fact that asbestos had been used in their structure for fireproofing. From the outset, however, these schools were received with hostility, ranging from criticism of windowless classrooms to noisy air condition, and were throughout opposed due to their alleged factory-like qualities.20
In parallel and subsequently to the construction of MSZs, thirty-two OSZs were planned (and about half of them built) in West Berlin from the mid 1970s to the early 1980s.21 This made for a colossal program of new school architecture for secondary and vocational education, fully in line with the increased demands of both an educational politics guided by notions such as “equal opportunity” (dear to the Social Democrats in power) and arguments derived from educational economics about the need to avoid wasting the population’s “educational potential” (Bildungsreserven).22
Arguably, the pre-1989 history of educational planning and architecture in Berlin exemplifies the early stages of the arduous restructuring of the Fordist city of industrial production to the post-Fordist “creative” city. It is in view of this highly contradictory mix of reformist departure and hectic planning, of good intentions and practical constraints, of the constant re-adaptation of the school system and its spatial programming following developments in educational science, pedagogy, urbanism, and architecture, that the past and current fate of the OSW building needs to be considered.
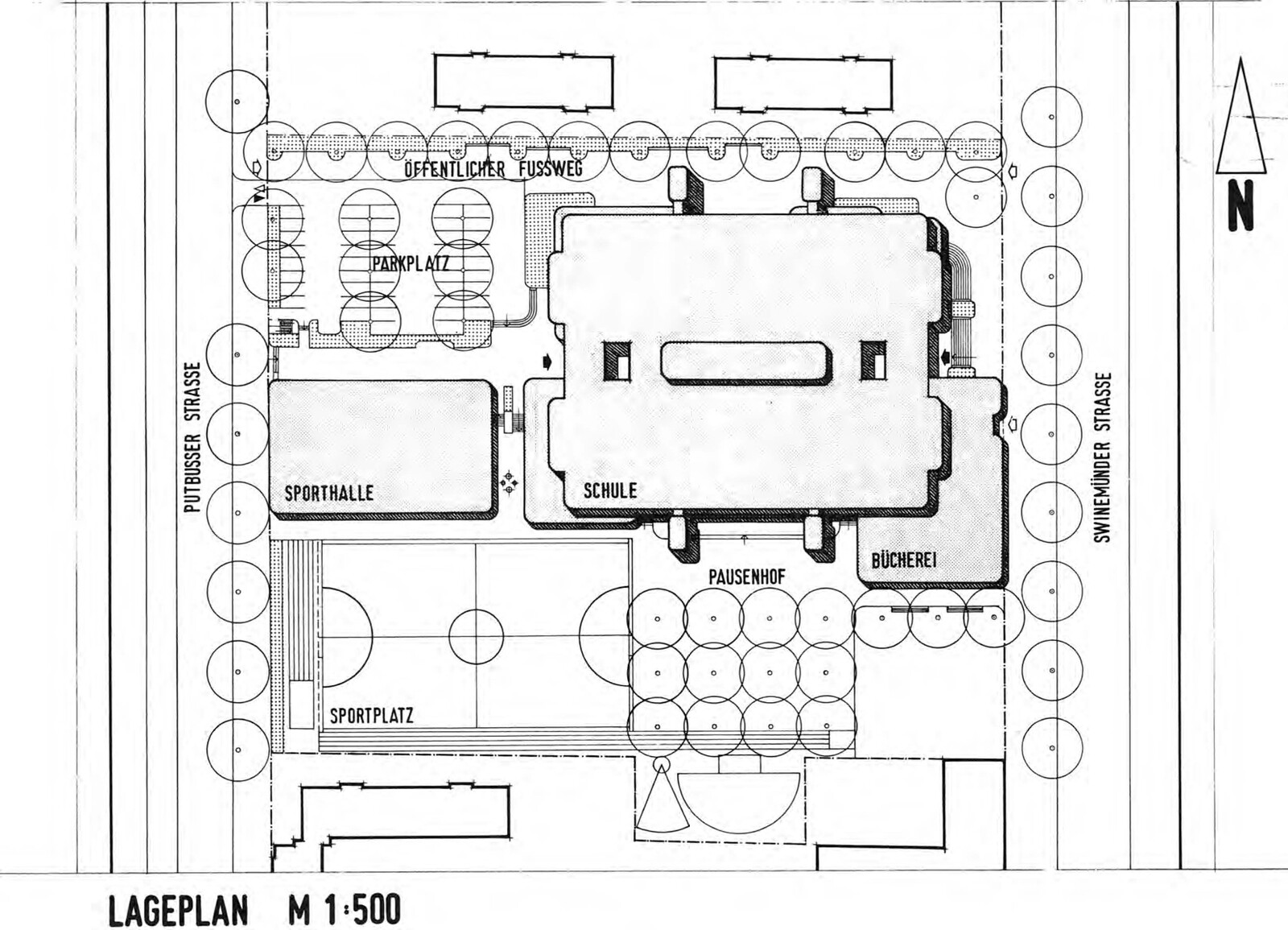
Pysall, Jensen, and Stahrenberg, Oberschulzentrum Wedding, 1971–1978, Berlin, site plan. Source: Pysall Jensen Stahrenberg, OSW Oberstufen-Schulzentrum Wedding, 1977.
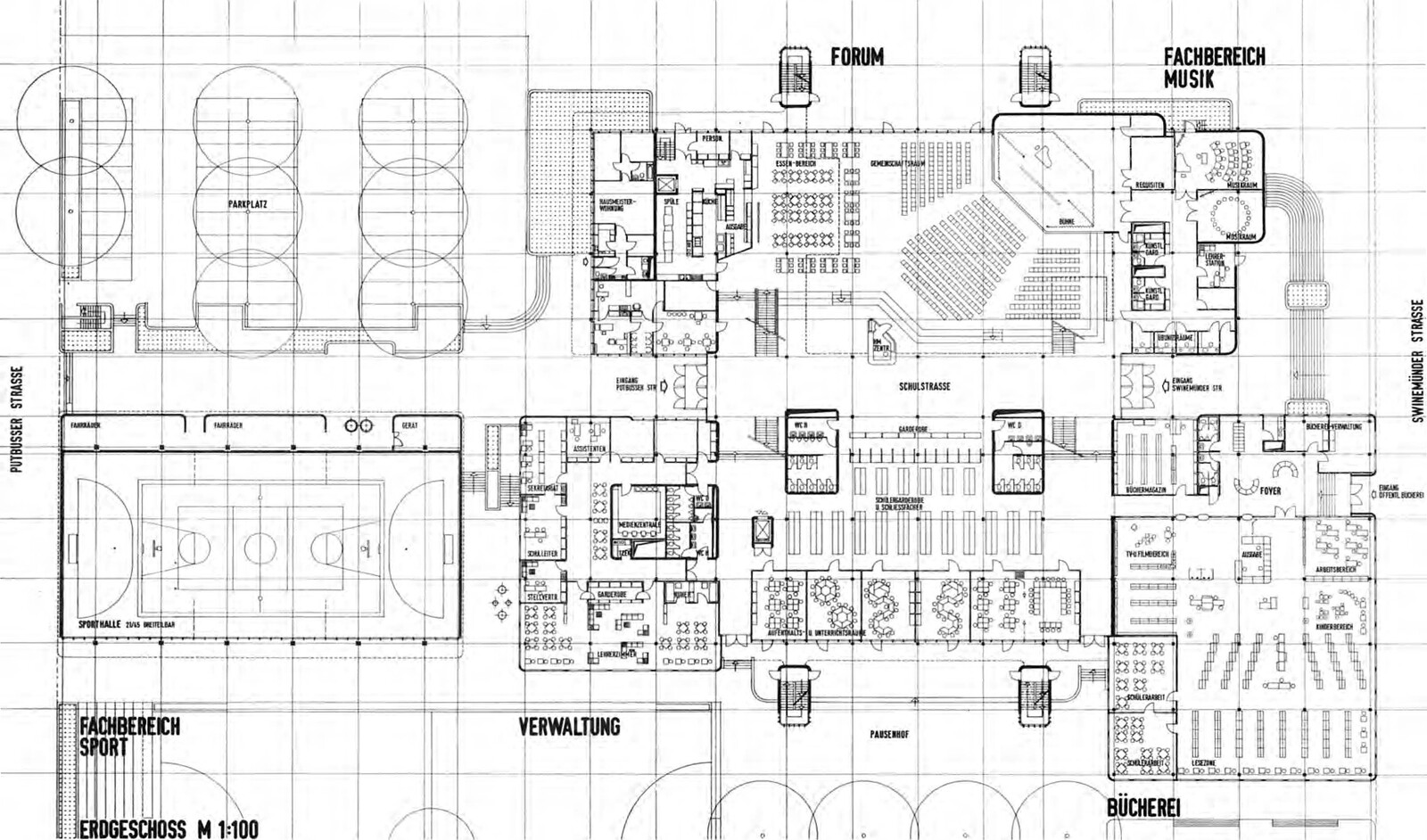
Pysall, Jensen, and Stahrenberg, Oberschulzentrum Wedding, 1971–1978, Berlin, ground floor plan. Source: Pysall Jensen Stahrenberg, OSW Oberstufen-Schulzentrum Wedding, 1977.
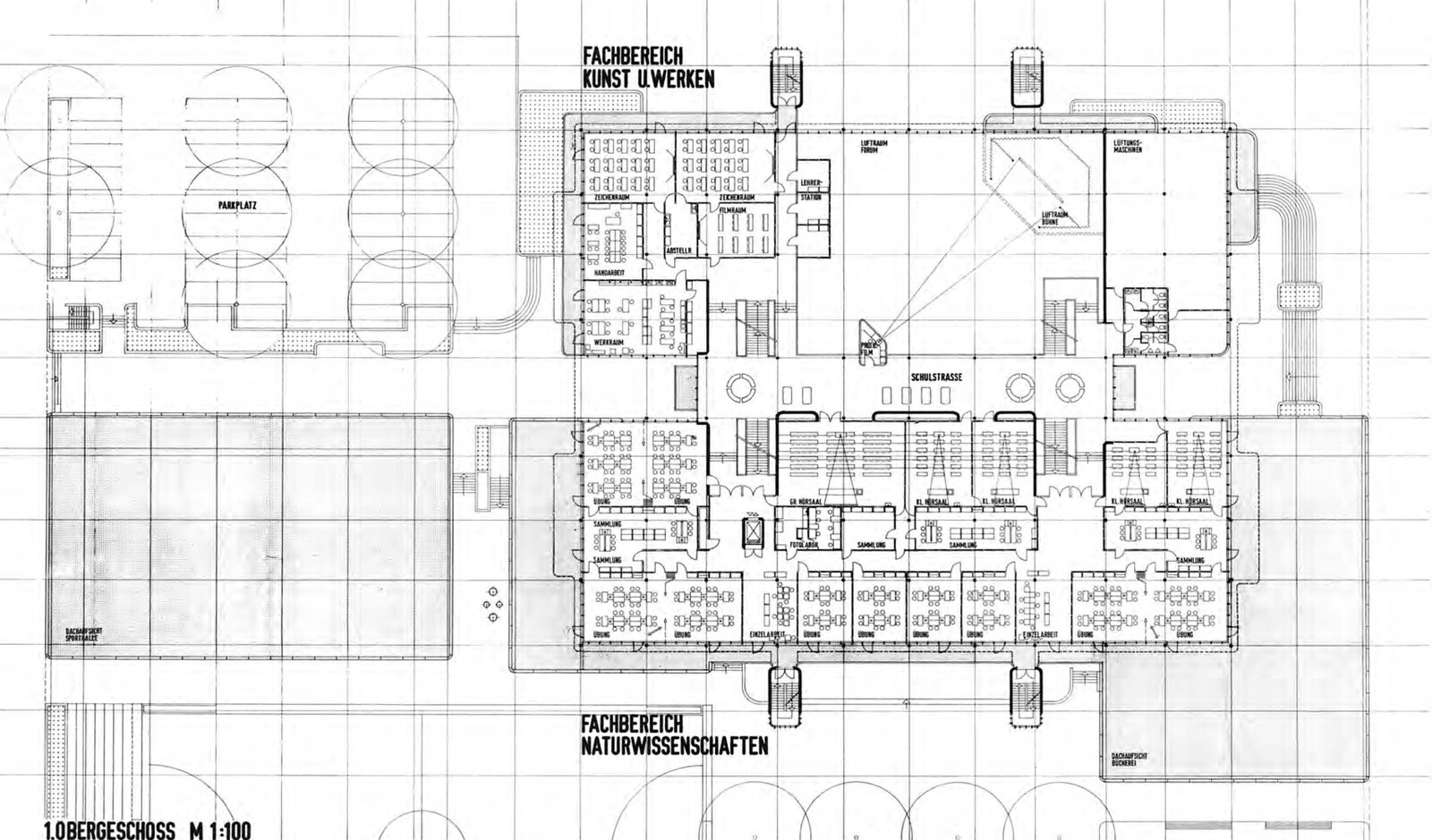
Pysall, Jensen, and Stahrenberg, Oberschulzentrum Wedding, 1971–1978, Berlin, first floor plan. Source: Pysall Jensen Stahrenberg, OSW Oberstufen-Schulzentrum Wedding, 1977.
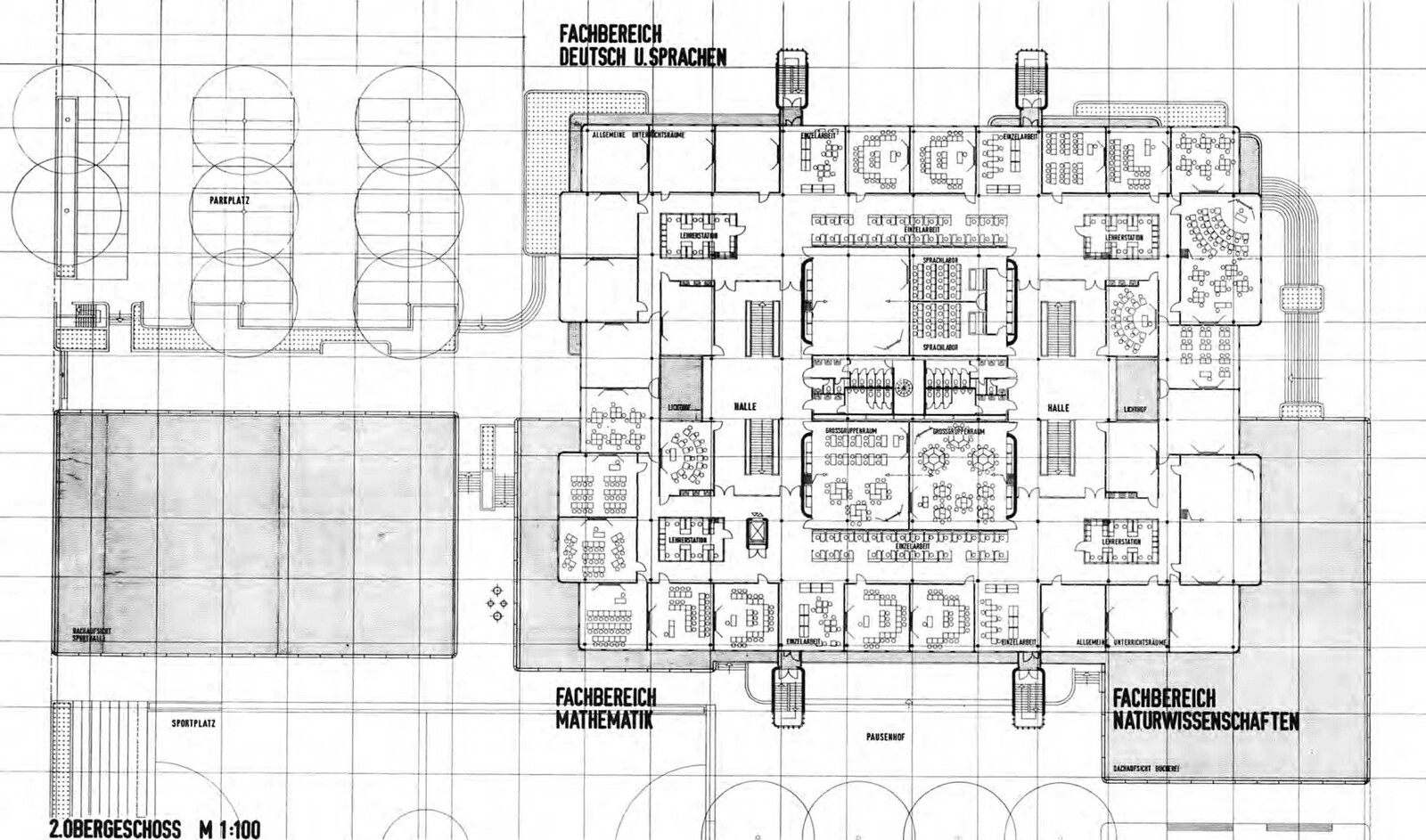
Pysall, Jensen, and Stahrenberg, Oberschulzentrum Wedding, 1971–1978, Berlin, second floor plan. Source: Pysall Jensen Stahrenberg, OSW Oberstufen-Schulzentrum Wedding, 1977.

Pysall, Jensen, and Stahrenberg, Oberschulzentrum Wedding, 1971–1978, Berlin, section. Source: Pysall Jensen Stahrenberg, OSW Oberstufen-Schulzentrum Wedding, 1977.
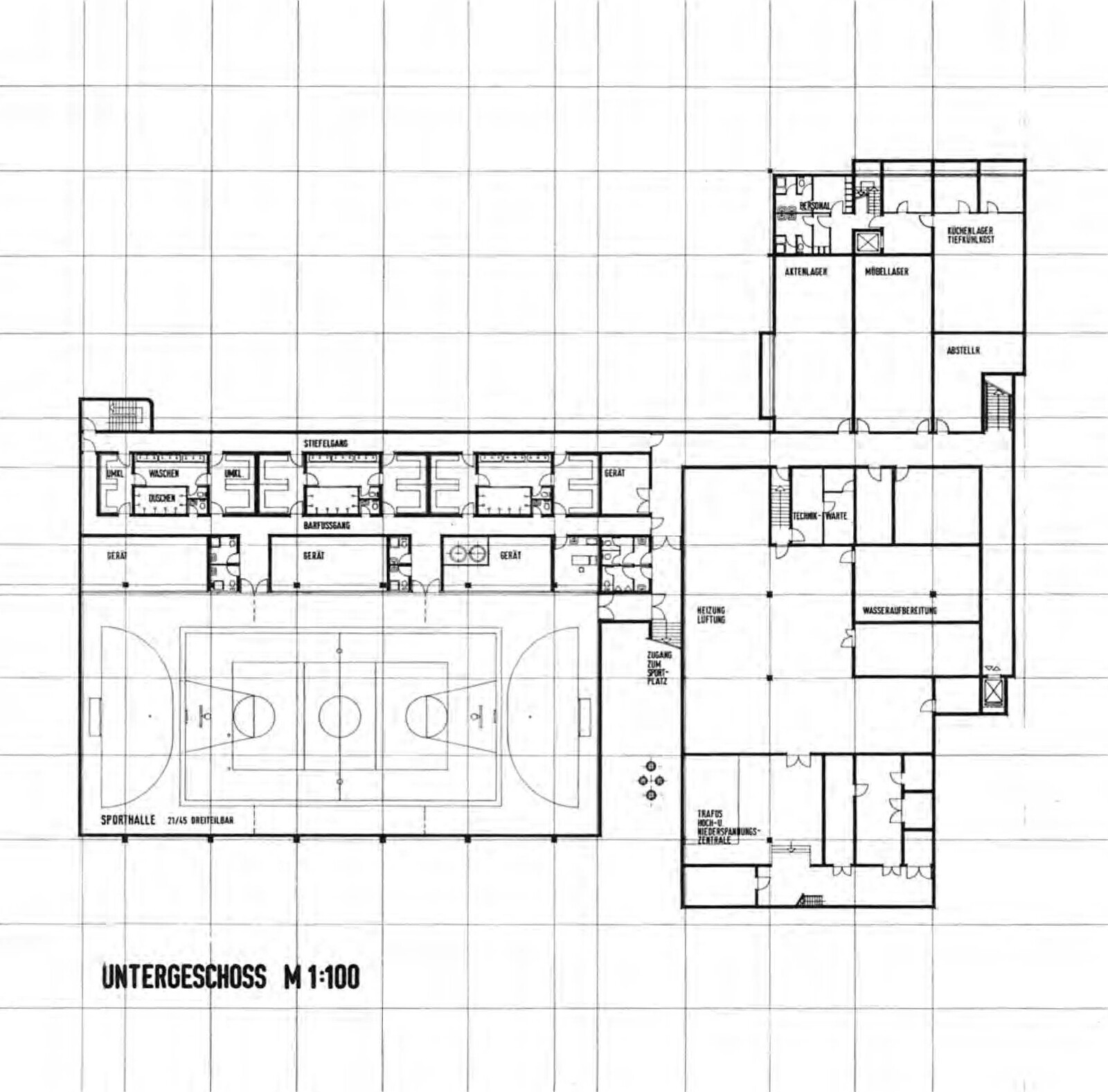
Pysall, Jensen, and Stahrenberg, Oberschulzentrum Wedding, 1971–1978, Berlin, basement plan. Source: Pysall Jensen Stahrenberg, OSW Oberstufen-Schulzentrum Wedding, 1977.
Pysall, Jensen, and Stahrenberg, Oberschulzentrum Wedding, 1971–1978, Berlin, site plan. Source: Pysall Jensen Stahrenberg, OSW Oberstufen-Schulzentrum Wedding, 1977.
Verflechtung, then and now
In 1978, Hans-Joachim Pysall, Uwe Jensen, and Peter Otto Stahrenberg published a short commentary and a couple of photos of their recently inaugurated building in Bauwelt. This “Erläuterungsbericht” (explanatory report) was introduced by the journal’s editors with a critical remark on the fact that the educational center had originally been planned as an upper secondary school (grades eleven to thirteen) but is now, against the original briefing, going to be used as wholesale secondary school (grades seven to thirteen). “No wonder,” the editors wrote, “that the built spatial program doesn’t serve the needs of the users. What’s more, the urbanist fabric on which the original planning was based has been destroyed by radical wipe-out renewal (Kahlschlagsanierung).”23
The actual building, a large, yet decidedly horizontal, rectangular box, spans between two smaller parallel streets: the largely residential Swinemünder Straße to the northeast and the slightly more busy, yet still smallish Putbusser Straße to the southwest. The box was supplemented by an unattached sports hall and sport field to the south, and a public library that latched into the structural frame on the ground floor on Swinemünder Straße, gesturing towards the main box’s surroundings. It is the epitome of functionalist, industrial design, faithful to Wedding’s industrial past. However, as much as it invites school-as-factory readings, the OSW also alludes to the colorful and rounded windows designs of late-Modernist icons such as James Stirling’s Olivetti training center in Haslemere, or only a couple of miles away, Meinhard von Gerkan and Volkwin Marg’s Tegel airport in Berlin.
In their 1978 commentary, the architects intimate the changed urban situation by pointing to the fact that the neighborhood’s renewal had turned Swinemünder Straße, where the entrance to the integrated public library lies, into a pedestrian road, while Putbusser Straße remained a street frequented by cars and could thus be used for supply purposes. They also emphasized how their design and the building pays close attention to the demand for a multifunctional purposing of the forum and classrooms for adult education, thus fostering contacts with the neighborhood population.
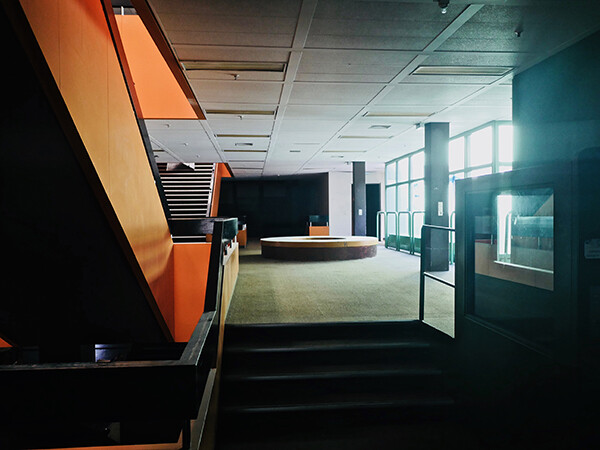

Pysall, Jensen, and Stahrenberg, Oberschulzentrum Wedding, 1971–1978, Berlin. Photo: Ludger Blanke, 2019.
A key term in the German urbanist-educational debates of the time was “intertwining” or “interweaving” (Verflechtung), in particular with regard to the entanglement of educational and public realms. The architects also used this term in their statement when writing about the ground floor level of the building with the forum and the central “school street” (Schulstraße) that was meant to encourage traffic from inside and outside. Many of the phrases deployed in the article can also be found in the competition’s brief from 1970. The brief also maintained that, “with particular regard to the social structure of the renewal area, the initiators [the borough’s parliament and office as well as Berlin’s Senate for Education] aim at contributing to the development of the educational sector and school architecture in Berlin. The planning of the building should account for the changes of society towards increased openness and cooperation.”24 A certain post-1968 political urge can be read into these sentences—the expectation that a building such as the OSW is meant to embody the kind of socio-spatial utopia of an enlightened, democratic, and participatory late-Modernist welfare regime and help to overcome the lamentable state of nonsensical planning and renewal.
The special context of political and urbanist debates in which the 1971 competition and the subsequent process of multiple revisions of the original design becomes even more palpable when considering the criticism it received in a 1971 Bauwelt article authored by Planungsgenossenschaft 1, a group of architects and planners formed by protagonists of the now-legendary student-driven Aktion 507 manifesto and exhibitions that targeted top-down urban planning projects at the Technical University in 1968.25 In line with the then-recent contestations of Berlin’s renewal programs, the authors criticize not only the separation of middle and upper secondary schools in Berlin’s school planning of the 1970s, as it supposedly contradicts pedagogical insights into the advantages of a truly comprehensive model with regard to upward social mobility. They also lamented the fact that the size and the location of the plot amidst a residential area have not been deployed in favor of opening up education to the school’s surroundings, thus turning it into an actual educational center. Moreover, they contested the lack of infrastructural provisions in the projects submitted to the competition and proposed their own design to foster “communication” and “interaction.”
To what extent this criticism has subsequently informed the revisions made to the scheme is hard to tell. At any rate, Pysall, Jensen, and Stahrenberg were certainly no pamphleteering architects but professional and business-savvy representatives of the discipline, ready to accommodate changing demands and circumstances. They were a successful office at the time, winning countless competitions, and in the 1970s building no less than thirteen schools, most of which were voluminous educational centers almost entirely in Northern Germany.26 The OSW, as finally built, turned out to be a close sibling of the even bigger comprehensive school in Braunschweig (Integrierte Gesamtschule Braunschweig-West, 1972–1975) that featured the same yellow-orange lacquered light metal sandwich panels with punched windows, only this time with rounded corners throughout and fixed window panes due to the air conditioning necessitated by its inner city location.
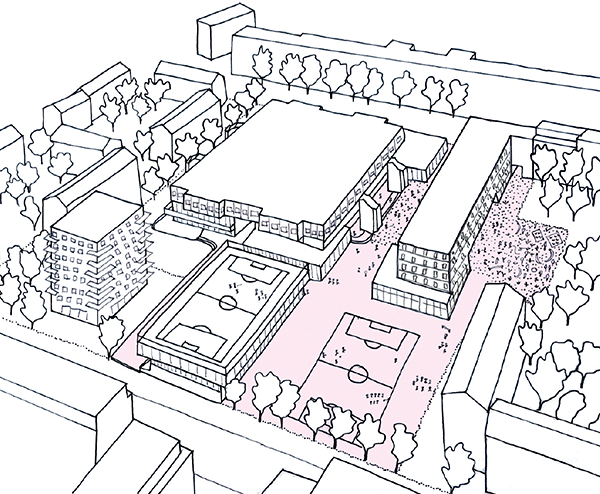

ps wedding, OSW project design, revised version, May 2019.
From Conservation to Communality
Although the building has been officially closed to the public for eight years now, and its exterior has assumed a rather shabby look in its time of neglect, a visit in April 2019 revealed an astonishingly intact interior. Most of the furniture, lecture hall facilities, laboratory equipment and other fixtures and fittings are in near original condition. No significant vandalism has taken place, as if the architecture’s vibe had inspired respectfulness throughout the years. Great attention to details of furnishing and furbishing, of coloring and lighting, as well as the implementation of a (costly) sprinkler system that made it possible to reduce the use of asbestos in the structural parts to a minimum, make imaginable future uses of the building of all kind.
The most promising and forward-looking vision for the OSW is the one proposed and continuously developed by ps wedding in conversation with various constituencies and stakeholders since 2012. Theirs is a work of political, architectural, and urban archeology; an excavation of the in-built prospects and promises of the discourse surrounding the 1970–1971 competition and of the ultimately realized school. Almost single-handedly, through relentless conceptualizing and lobbying, ps wedding has saved the building from being demolished and the land from being sold on the booming Berlin real estate market. The OSW’s eventual heritage listing would not have been conceivable without ps wedding’s commitment.
More important than its engagement for the conservation of a historical building of architectural value, however, is the project’s gambit of a different conception of urban communality altogether, one that enables to think both the city at large and the immediate neighborhood beyond the pressures of the real estate market. At the core of ps wedding’s proposal are various concepts and legal instruments such as Erbbaurecht (heritable building rights) that would make possible to take property off the market and thus secure availability and usability for the community. Moreover, the project’s plea is for an understanding of education that helps to transgress the confines of formalized training and formation. A return to a mono-functional use of the building as a school would be a missed chance of creating a pilot community center in a signal historical environment that bespeaks future and alternative ways of organizing civic life.27 Besides international interest garnered, pursuing ps wedding’s plan would also send a strong message to civil society that the government’s call to participation may be indeed more than empty rhetorics.
The design which won the 1971 competition was initially developed by Hans-Joachim Pysall, together with his former colleague Eike Rollenhagen.
Stadt von Unten – selbstverwaltet und kommunal, ➝ (this Modellprojekt {model project} was initiated at the occasion of saving the Dragonerareal, a complex of buildings in Kreuzberg, from privatization); Initative Haus der Statistik, ➝ (a project to rescue a former administrative building at Alexanderplatz from demolition and thus to provide a self-determined structure for housing, accomodation for refugees, social services, office work, and cultural production).
See, for example, Mieterkämpfe. Vom Kaiserreich bis heute – das Beispiel Berlin, ed. Philipp Mattern (Berlin: Bertz-Fischer, 2018); and the writings of sociologist and housing activist Andrej Holm, such as Mietenwahnsinn. Warum Wohnen immer teurer wird und wer davon profitiert (Munich: Knaur, 2014) or (as editor) Reclaim Berlin. Soziale Kämpfe in der neoliberalen Stadt (Berlin: Assoziation A, 2014).
For the international context of these measures see, for example, Mike Phillips and Miriam Hall, “At the Breaking Point: Inside the Global Clamor for Rent Control,” Bisnow, August 4, 2019, ➝.
“Das Erleben von Partizipation und Selbstwirksamkeit sind Schlüsselerfahrungen in einer Demokratie.” Berlin gemeinsam gestalten. Solidarisch. Nachhaltig. Weltoffen. Koalitionsvereinbarung 2016–2012 (Berlin, December 11, 2016), 12, ➝.
See ➝.
On the concept of “Bildungslandschaft” see, for example, Angela Million et al., Gebaute Bildungslandschaften: Verflechtungen zwischen Pädagogik und Stadtplanung (Berlin: Jovis, 2017).
See Dirk Jericho, “Denkmalschutz für oranges Ufo? Abrissstopp für das leerstehende Diesterweg-Gymnasium möglich,” Berliner Morgenpost (September 12, 2019), ➝; on November 1, 2019, the Berlin Senate released a press statement confirming the decision of the Berlin Monument Authority (Landesdenkmalamt Berlin), ➝.
“Bauen ist eine kulturelle Aufgabe. Wir wollen hauptstädtisch bauen, denn unser politisches Ziel soll und muss auch in unseren Bauten erkennbar sein.” Willy Brandt, Government Policy Statement (March 18, 1963), quoted from Heinrich Suhr, “Stadterneuerung in West-Berlin am Beispiel Ackerstraße Nord,” in Stadtentwicklung im doppelten Berlin: Zeitgenossenschaften und Erinnerungsorte, Günter Schlusche, Verena Pfeiffer-Kloss, Gabi Dolff-Bonekämper, and Axel Klausmeier, eds. (Berlin: Christoph Links, 2014), 98.
“Wir haben uns vorgenommen, den Wedding so zu erneuern, dass das Odium der Zweitklassigkeit verschwindet, dass ein intaktes Stadtbild Abbild einer intakten Gesellschaft wird.” Ibid.
Reading the policy paper of the young urbanist Gerhard Fehl, who in 1964, under the influence of Kevin Lynch’s 1960 The Image of the City and early systems theory, had penned a “Stadtbild-Untersuchung,” a nuanced investigation into the urban fabric of Wedding that informed the process in its later stages, the historical dismissal of the renewal as an act of authoritarian tabula rasa planning may require some qualification. See Gerhard Fehl, “Eine Stadtbild-Untersuchung” {1964}, StadtBauwelt, no. 18 (1968): 1344–1346; see also: Bernward Reul, “’Zu allen Zeiten war es so, dass die Architektur ein Spiegelbild der Gesellschaftsordnung darstellte.’ Gustav Heinemann, 1974,” Kultur Mitte, ➝.
In 1964, Evers wrote: “Berlin will only fulfill its cultural task if it continues to develop its charisma and integrative forces which are rooted in its tradition as the nation’s capital, since our viability and our share in the responsibility for the whole depends on it.” Carl-Heinz Evers, “Vorwort,” in Wege zur Schule von morgen. Entwicklungen und Versuche in der Berliner Schule, Senator für Schulwesen, ed. (Berlin: self-published, 1965), 6.
Ibid., 10.
See Eckhard Seidel et al., “Berliner Wettbewerb für Mittelstufenzentren,” Bauwelt 62, no. 45 (November 8, 1971): 1822.
See Günther Kühne, “Dreizehn auf einen Streich,” Bauwelt 66, no. 44 (November 21, 1975): 1216; Klaus-Rüdiger Pankrath, “Mittelstufenzentren: Bildungszentren in Berlin,” ibid., 1217–1224; Eckhard Seidel, “Bildungszentren in Berlin: Das Sonderprogramm Oberschulbau,” Ibid., 1231.
See Scholz, “Schulen nach 1945,” 257–264.
See ibid., 264–275.
On terms such as “Chancengleichheit” and “Bildungsreserven” and their discursive role in the West German debates on educational politics of the 1960s and 1970s, see, for example, Ludwig von Friedeburg, Bildungsreform in Deutschland. Geschichte und gesellschaftlicher Widerspruch (Frankfurt: Suhrkamp, 1989), 334–477.
“Oberstufen-Schulzentrum in Berlin-Wedding,” Bauwelt, no. 35 (1978): 1265-1266. The text was a reprint of a text featured in a richly illustrated brochure that Pysall Jensen Stahrenberg self-published at the time of the completion of the construction: Pysall Jensen Stahrenberg, OSW Oberstufen-Schulzentrum Wedding.
“Im Hinblick auf die Sozialstruktur des Sanierungsgebietes möchten die Initiatoren einen Beitrag zur Entwicklung des Berliner Schulwesens und Schulbaus leisten. Der Wandel unserer Gesellschaft zu größerer Offenheit und Kooperationsbereitschaft sollte bei der Planung des Hauses berücksichtigt werden.” Oberstufen-Schulzentrum Wedding, file no. 147/1, sheet 11, Wettbewerbsarchiv Senatsverwaltung für Stadtentwicklung, Berlinische Galerie, Berlin.
Planungsgenossenschaft Nr. 1, “Oberschulkonzepte in der Diskussion: Zum Wettbewerb Oberstufen-Schulzentrum in Berlin-Wedding,” Bauwelt 62, no. 9 (1971): 374–77; Alexander Davidson in his otherwise very instructive (unpublished) article “Der Lernort. Pysall, Jensen, and Stahrenberg’s Putbusser Str 12 and the New Schools of West Berlin, 1968–1978” (2016) claims that the Planungsgenossenschaft Nr. 1 has drafted the original brief and program of the competition which however wasn’t the case, as they clearly distance themselves from this brief in the Bauwelt article. On the 1968 Aktion 507 manifesto and exhibition see Vergessene Schulen. Architekturlehre zwischen Reform und Revolte um 1968, Nina Gribat, Philipp Misselwitz, and Matthias Görlich, eds. (Leipzig: Spector, 2017) and ➝.
With one exception, the German School in Barcelona, 1973–76), ranging from the Französisches Gymnasium in West Berlin (1971–74) to a school and sport center in Westerland on the isle of Sylt (1974–82). See Pysall, Jensen, Stahrenberg & Partner. Bauten und Projekte 1970-1982 (Braunschweig: self-published, 1982).
This would first and foremost be the result of a political move of the governing Social Democrats, who may face defeat in the upcoming Berlin House of Representatives elections in 2021 and attempt to improve their standing through a much-debated “school building offensive” (Schulbauoffensive). See Die Schulbauoffensive des Senats, Berlin.de, ➝.
Positions is an independent initiative of e-flux Architecture.
Category
This article was written in the context of the research and exhibition project Education Shock. Learning, Politics, and Architecture in the 1960s and 1970s (HKW, Berlin, 2018–2020), which has been conceived and curated by the author. Thanks to Nick Axel, Elke Beyer, Ludger Blanke, Anke Hagemeister, Syelle Hase, Nikolaus Hirsch, ps wedding, Justus Pysall, Marleen Schröder, Urs Walter, Agnes Wegner.
Positions is an independent initiative of e-flux Architecture.
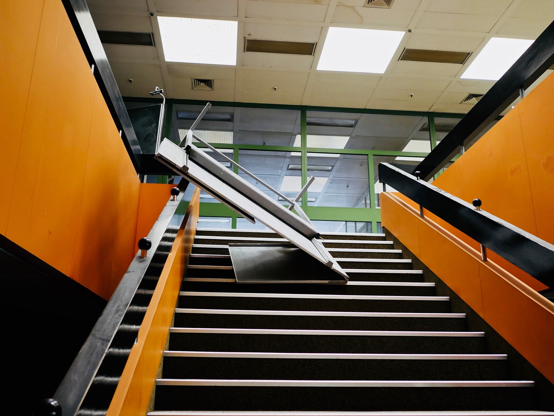
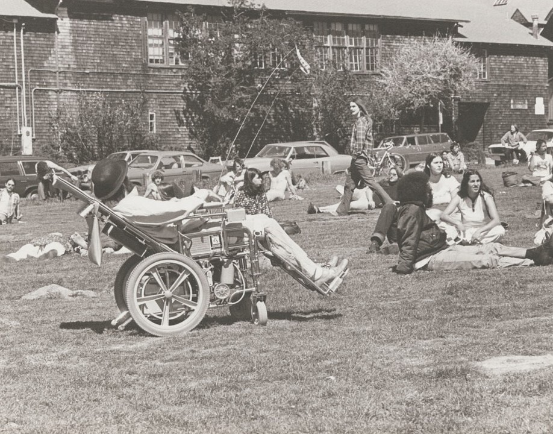
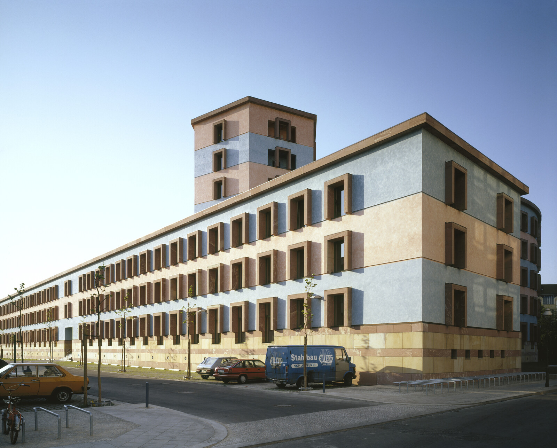
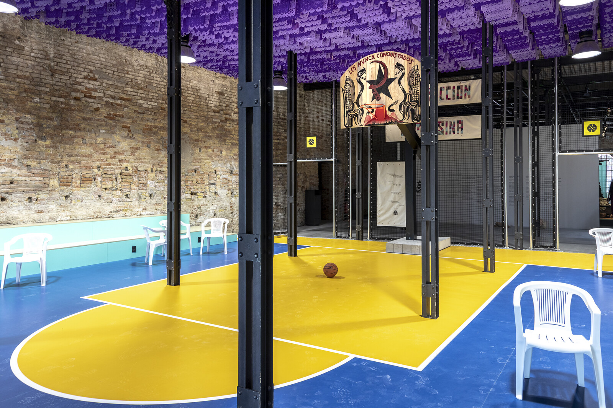
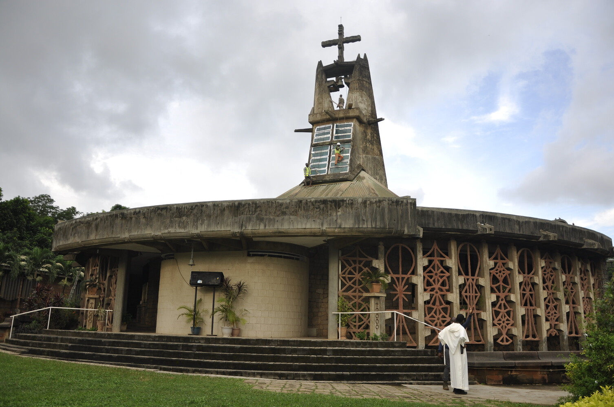
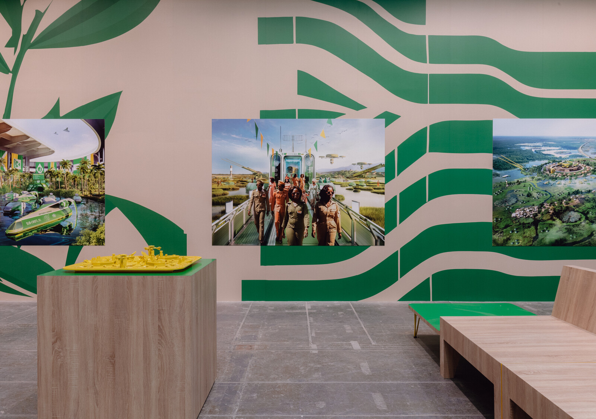
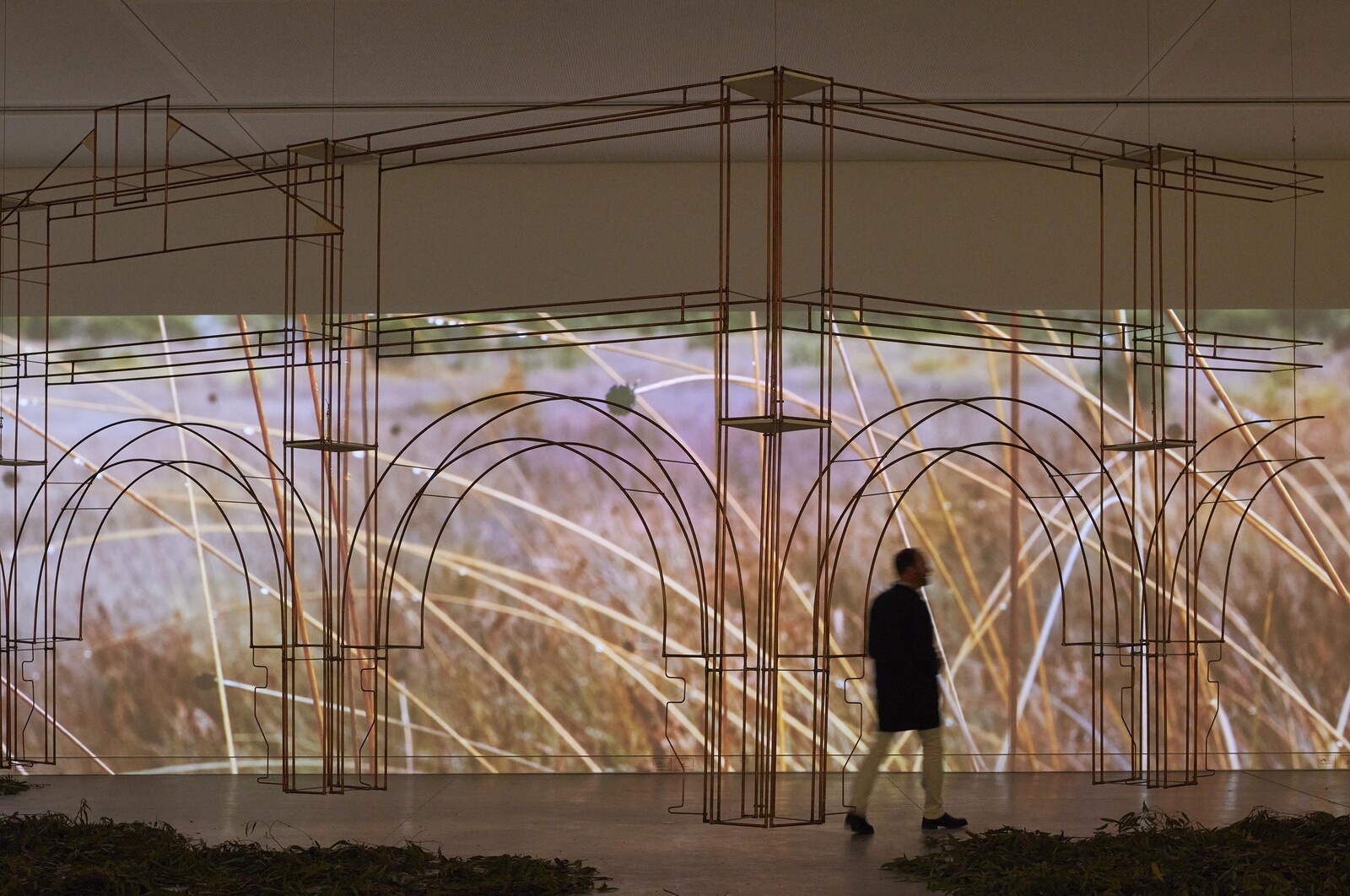

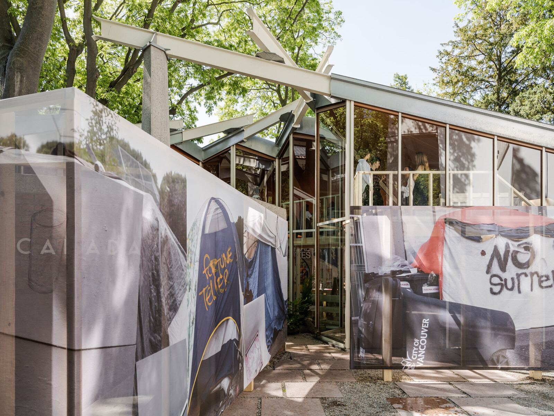
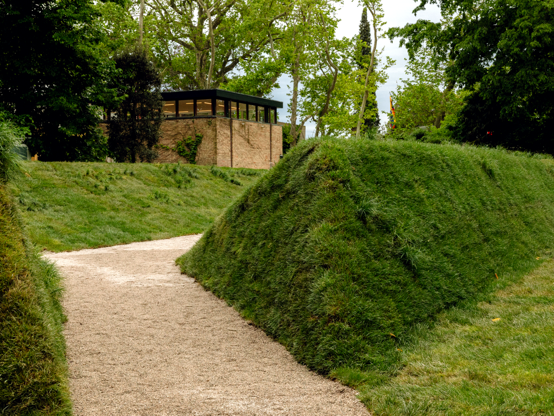
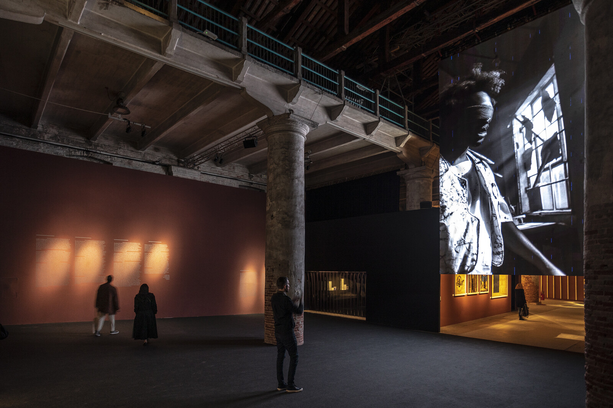

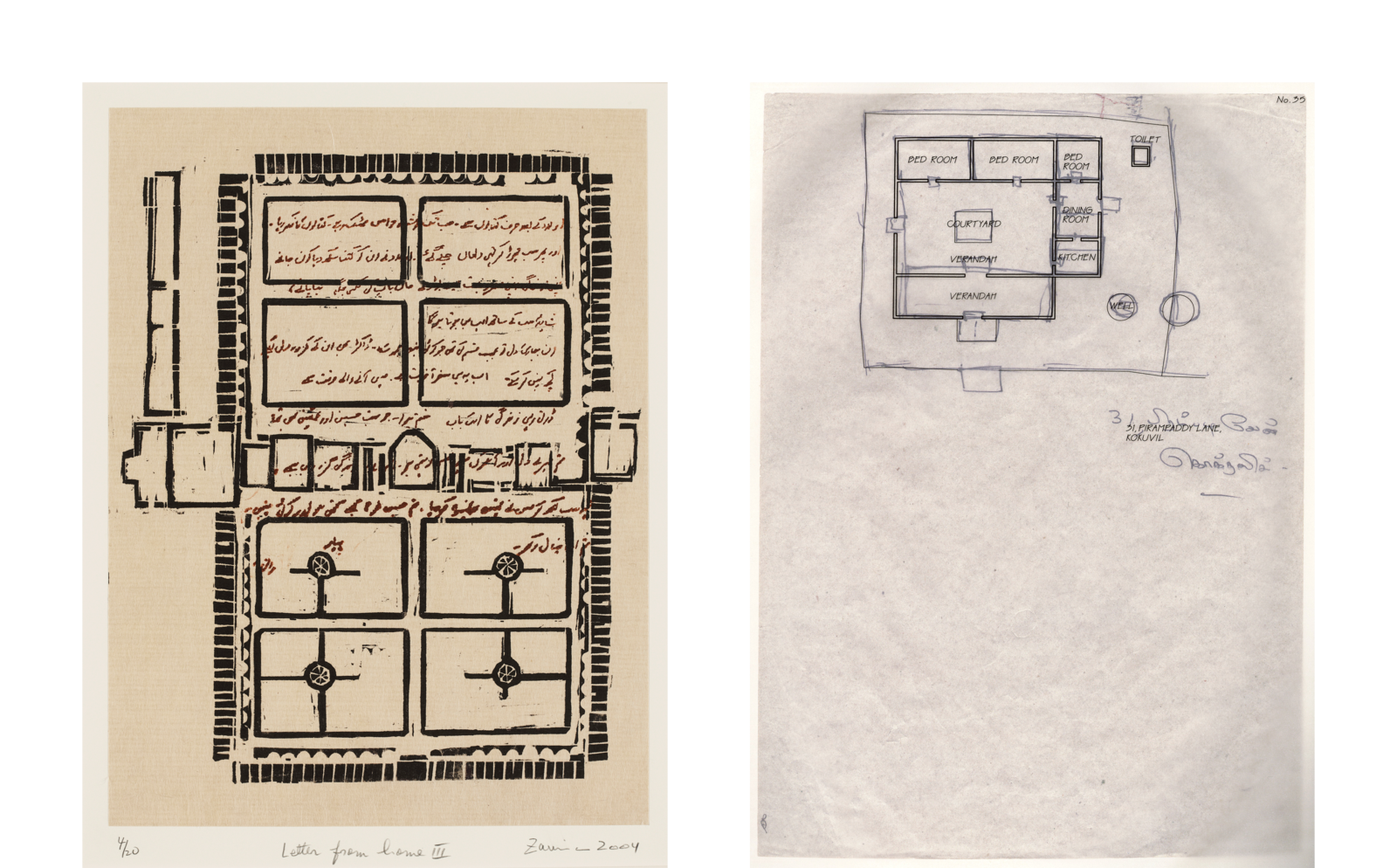

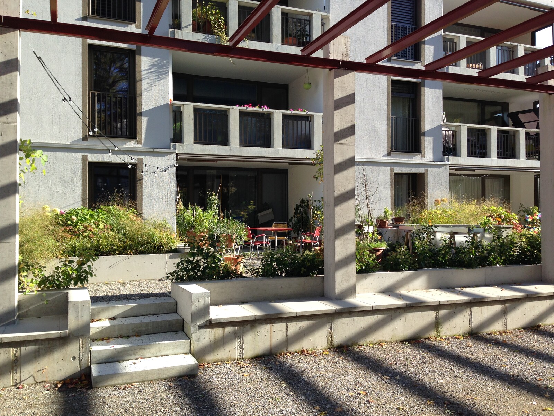

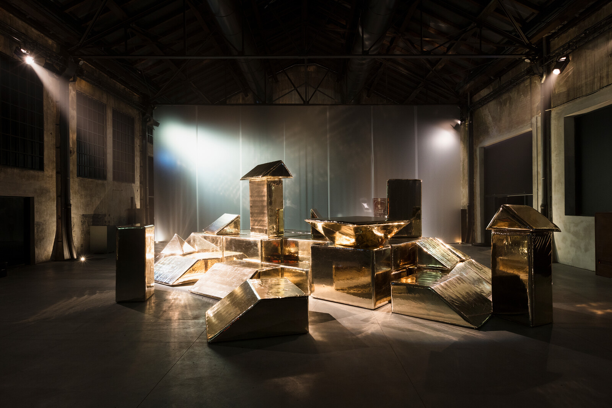
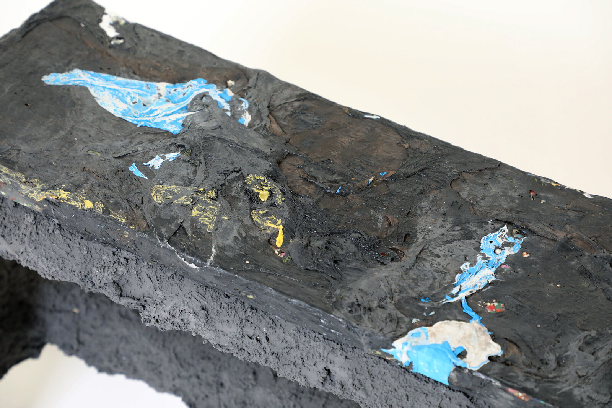
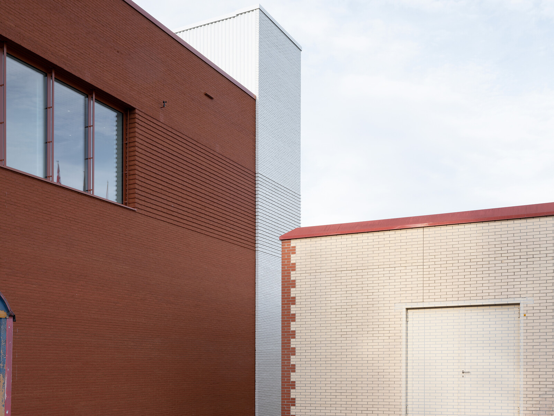
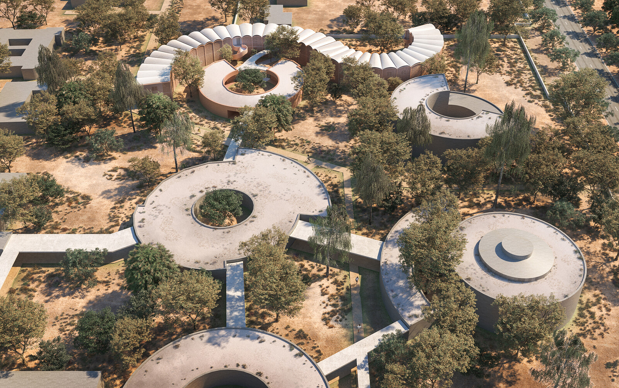


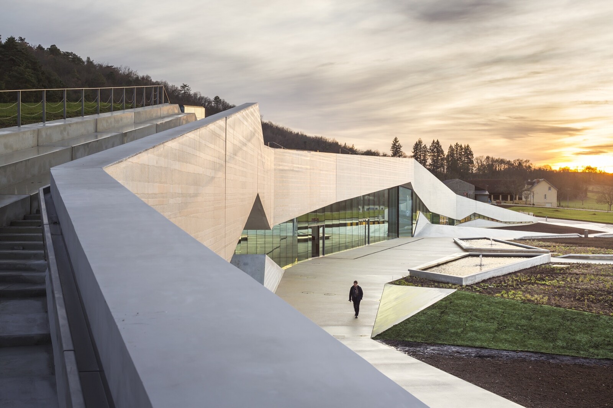
(2014).jpg,1600)

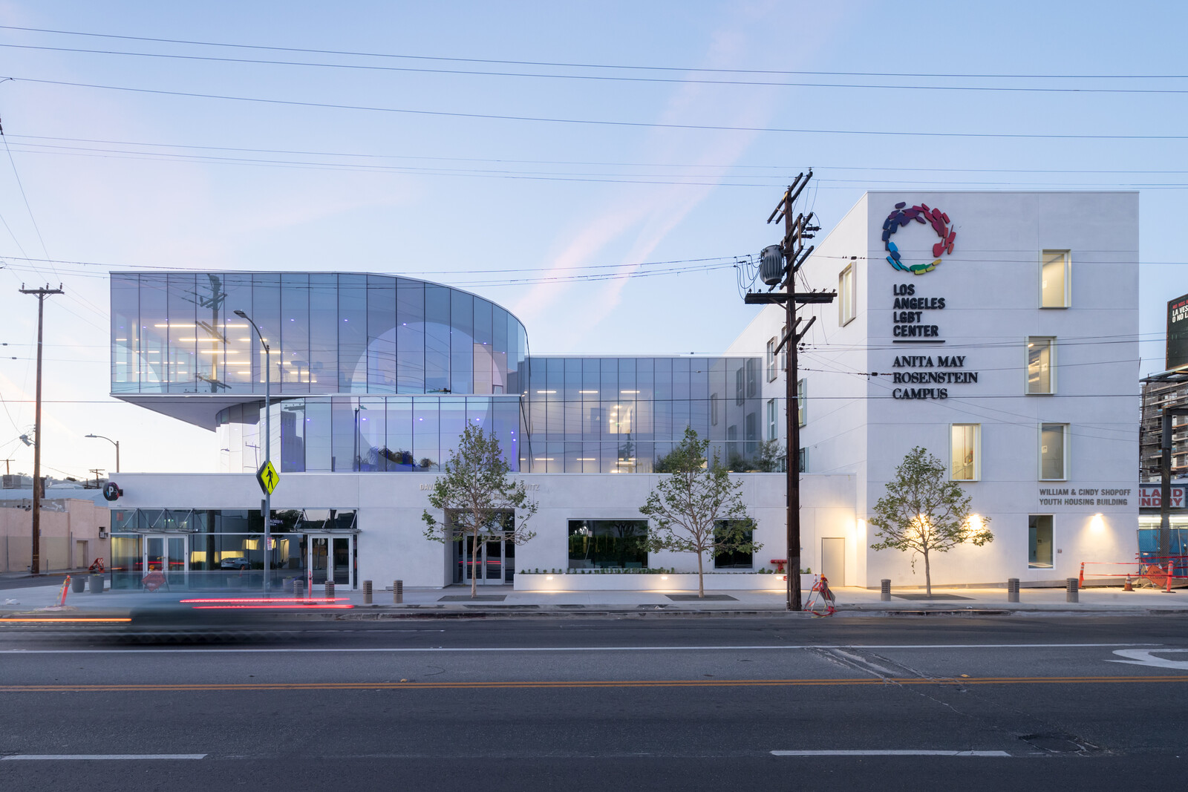
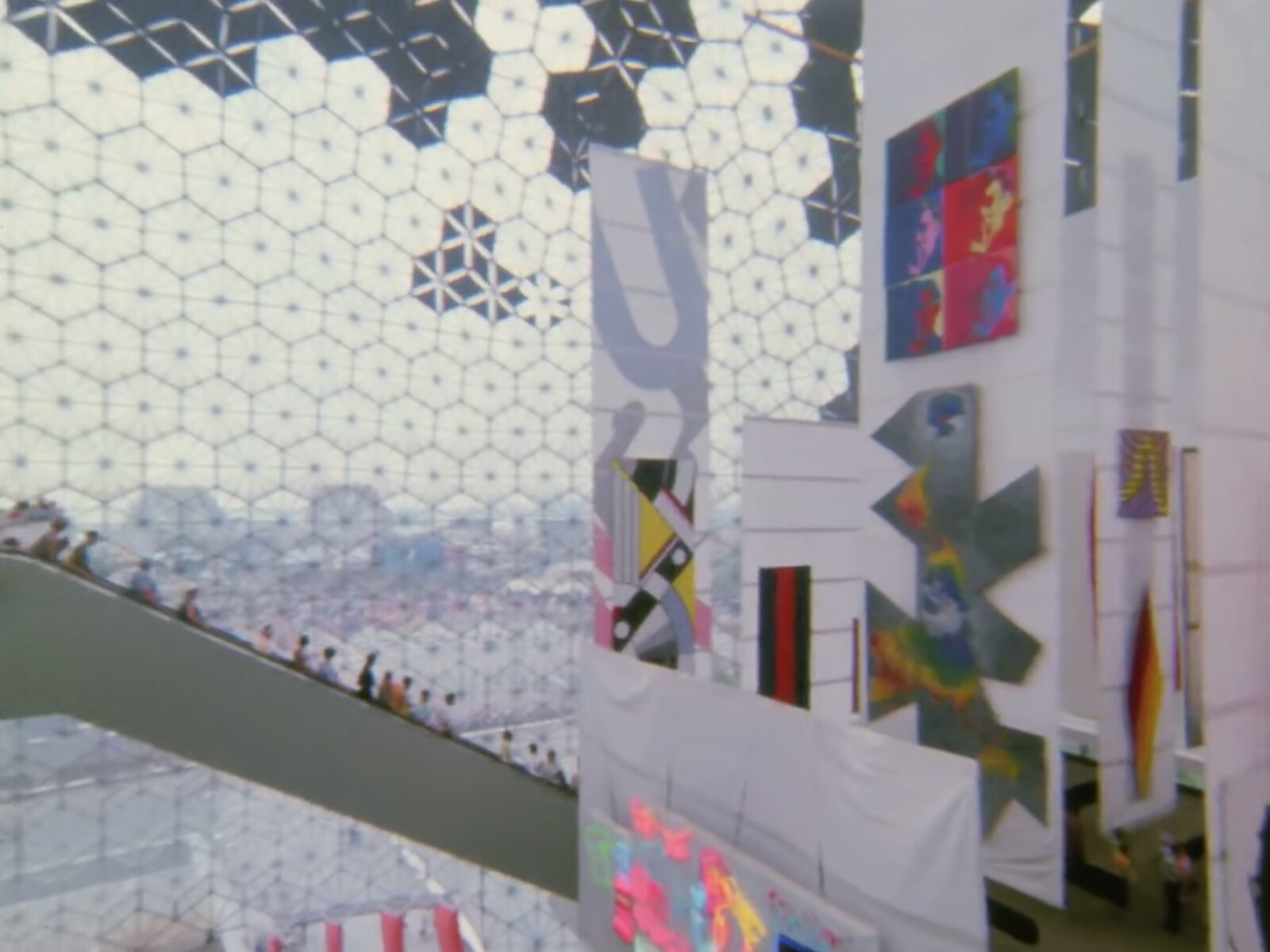

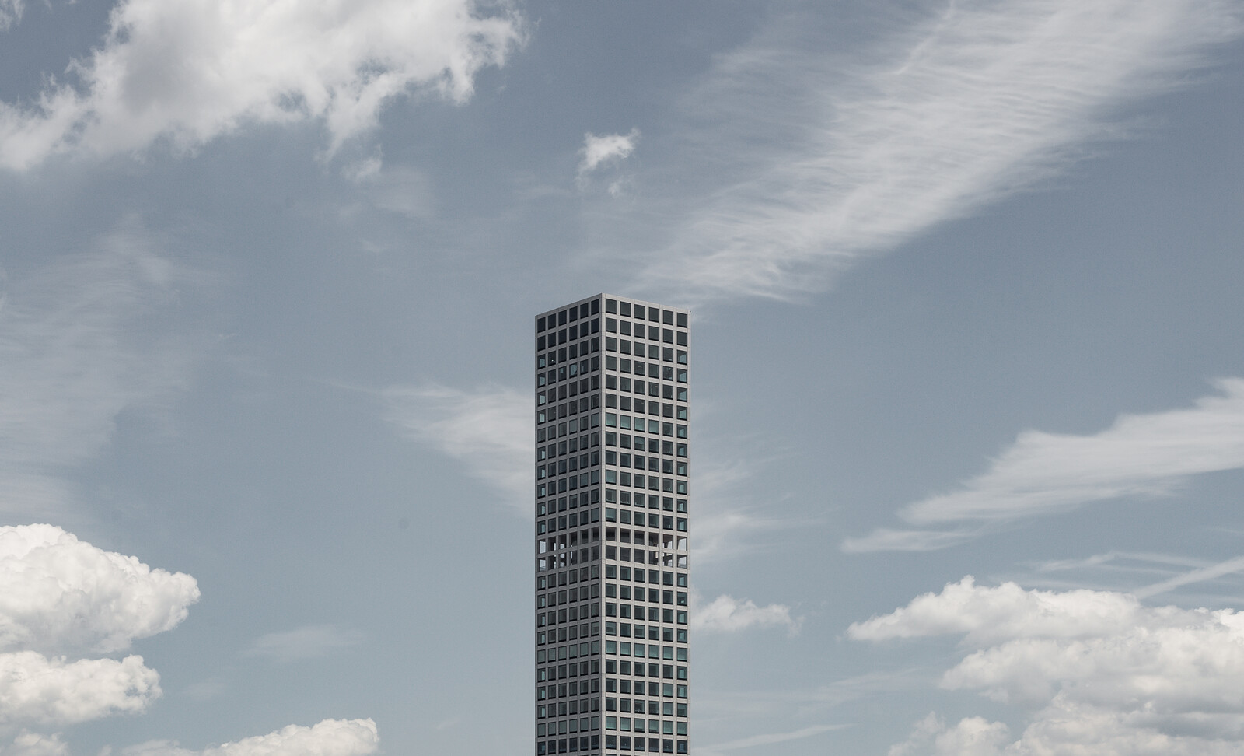

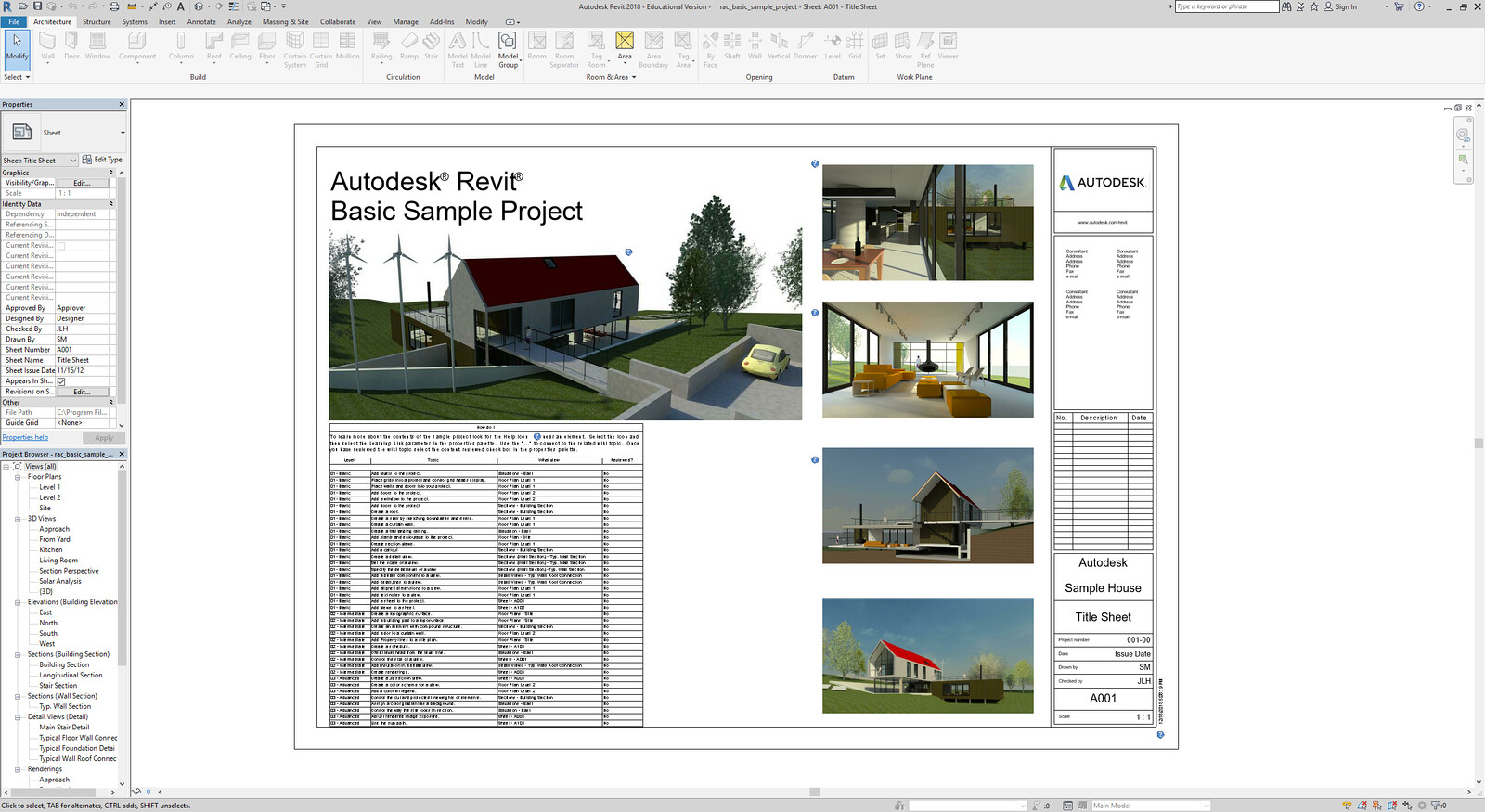

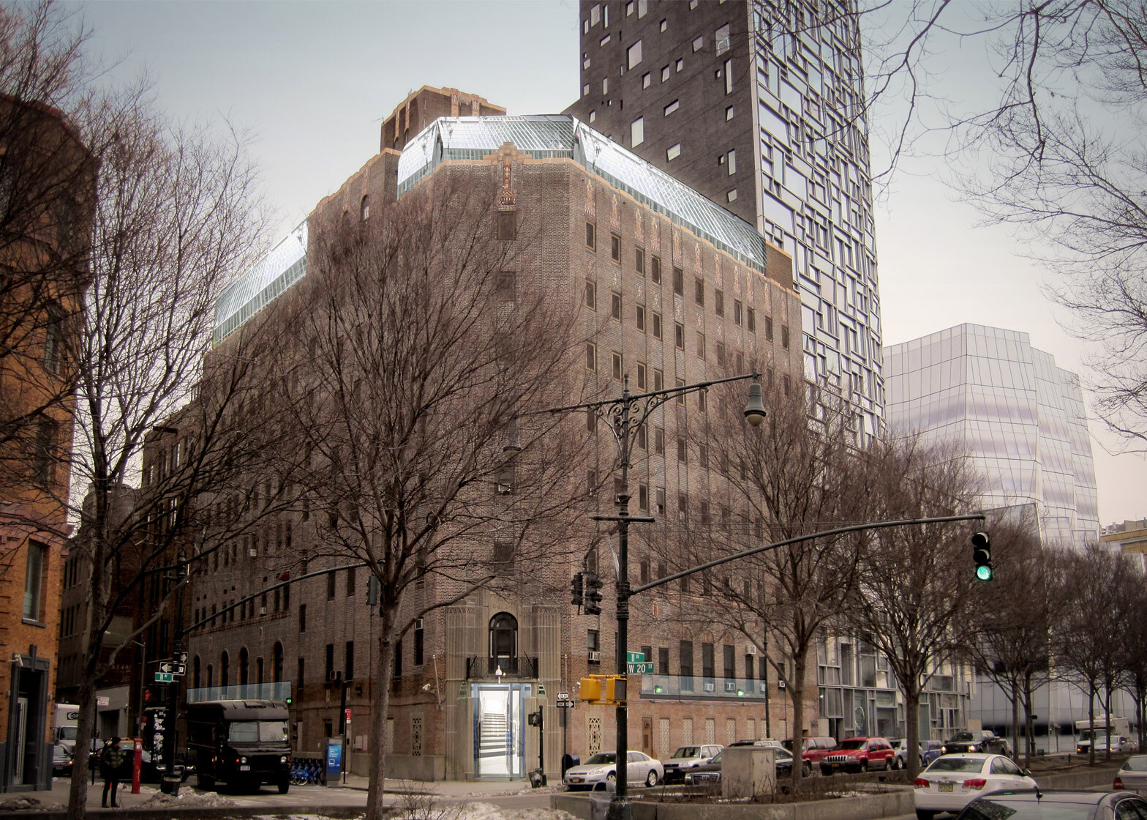

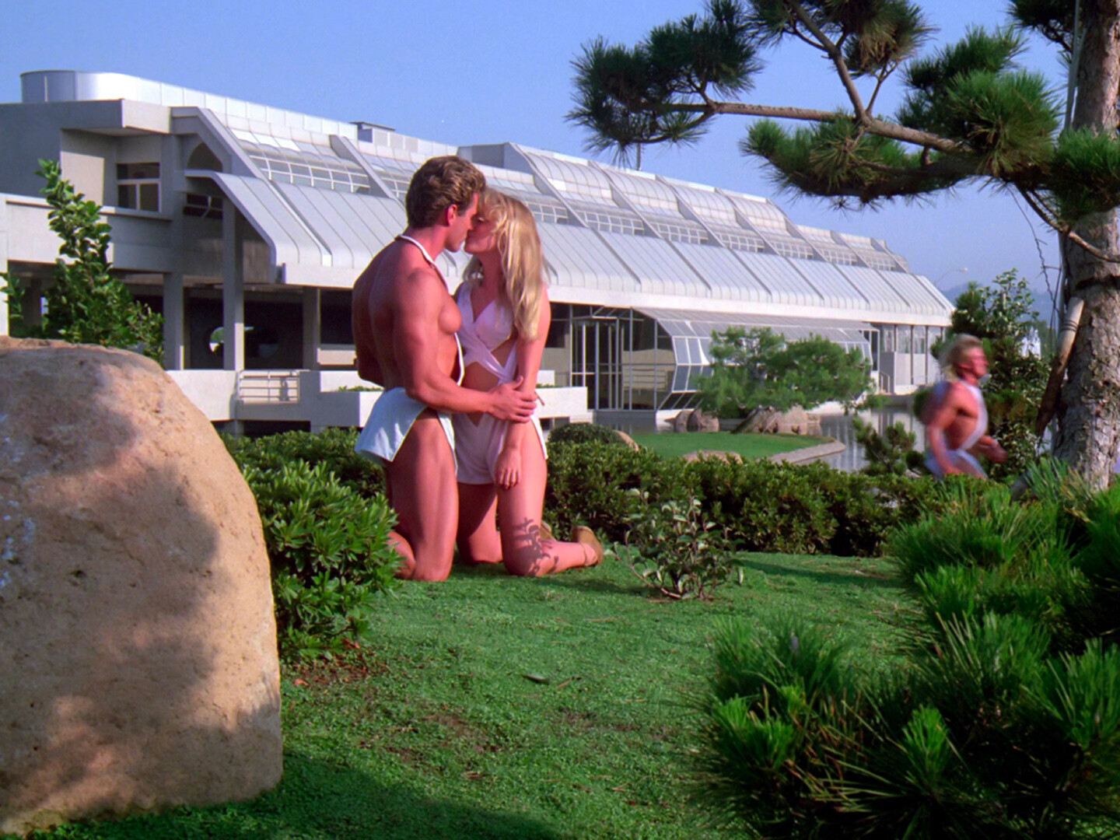
,-2003,-srgb.jpg,1600)
