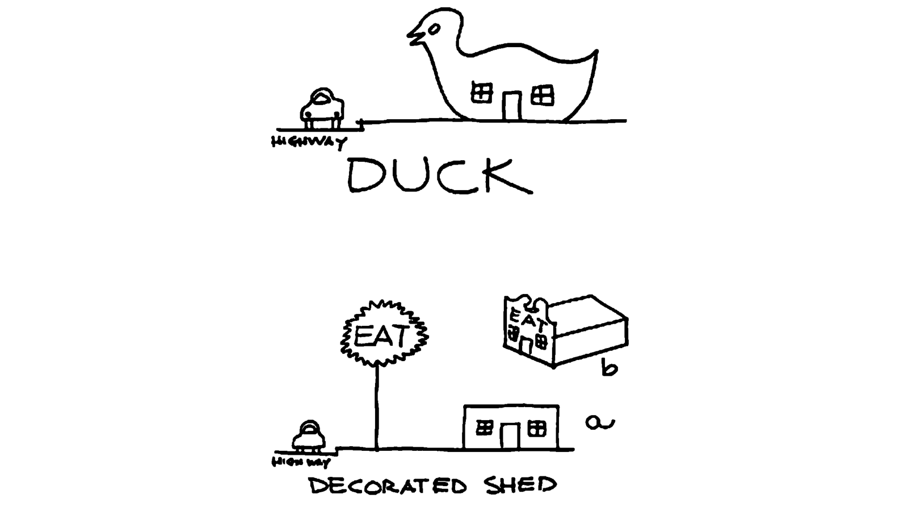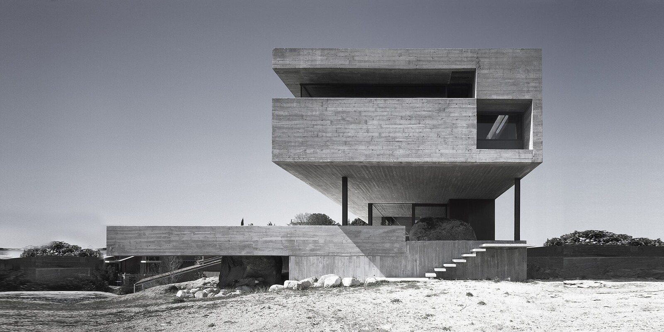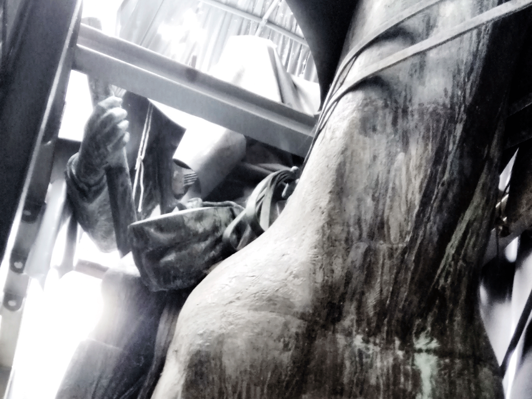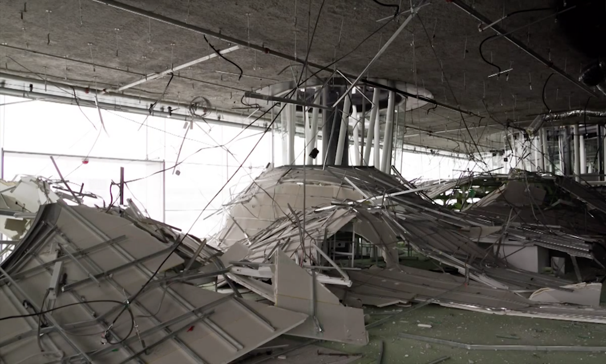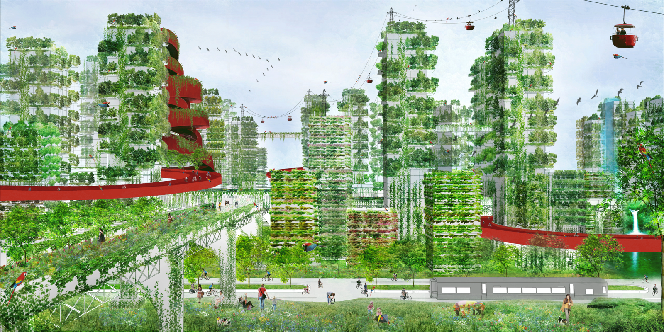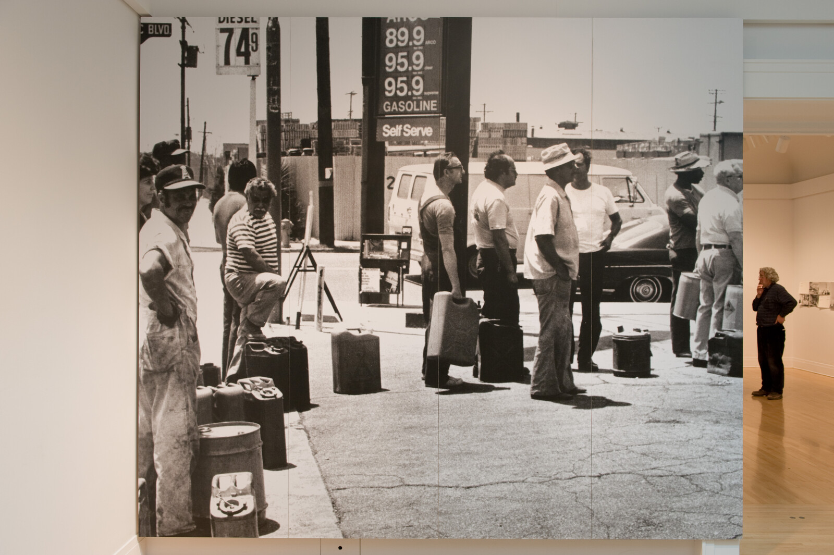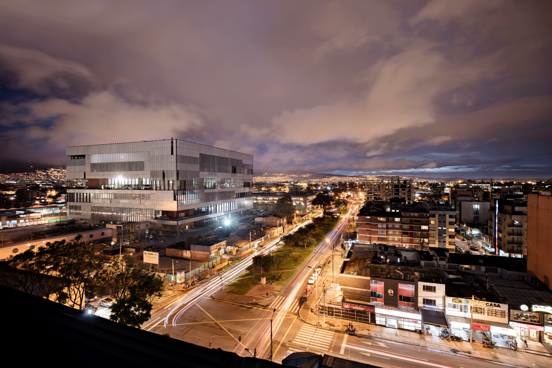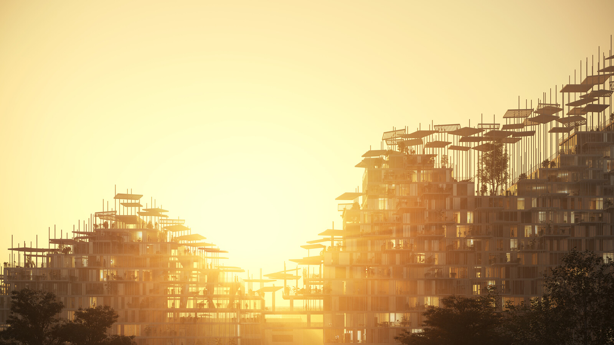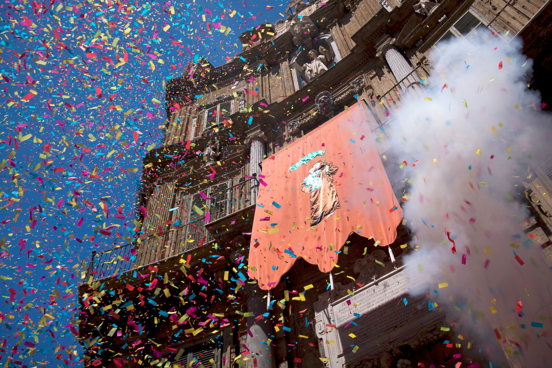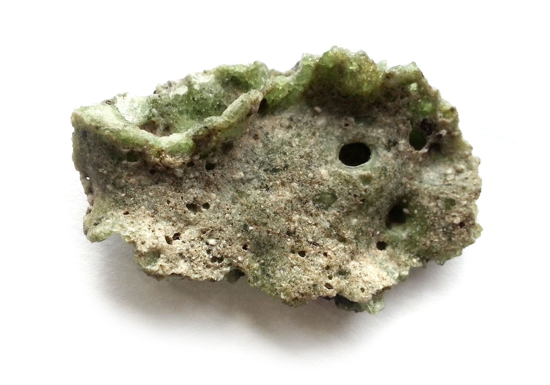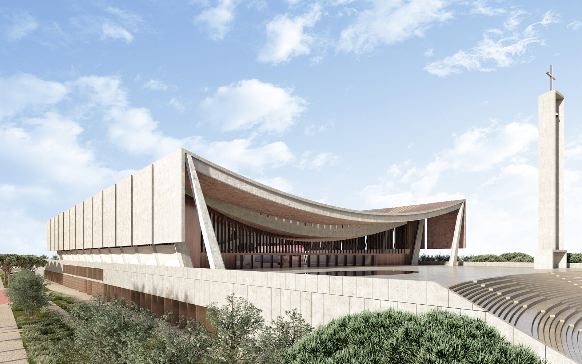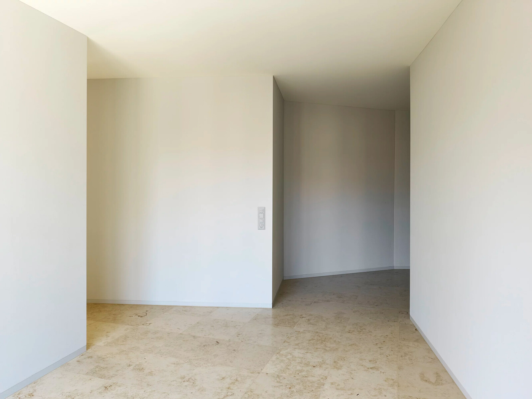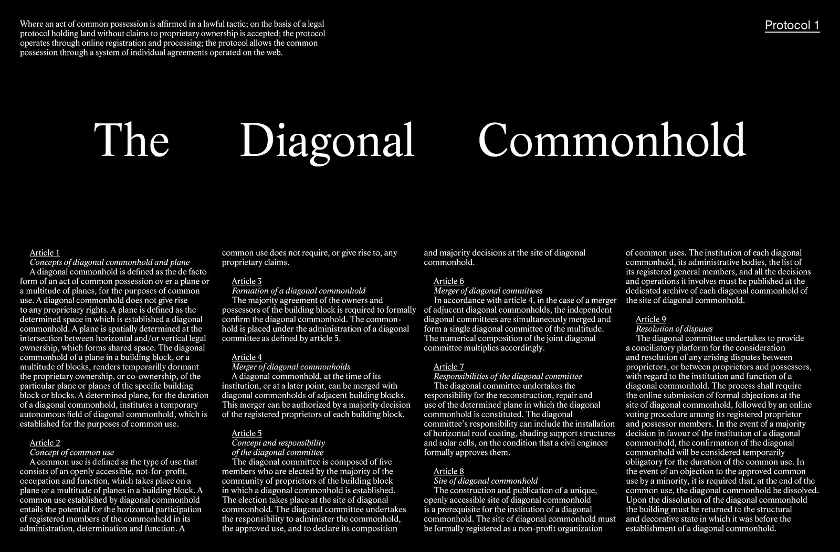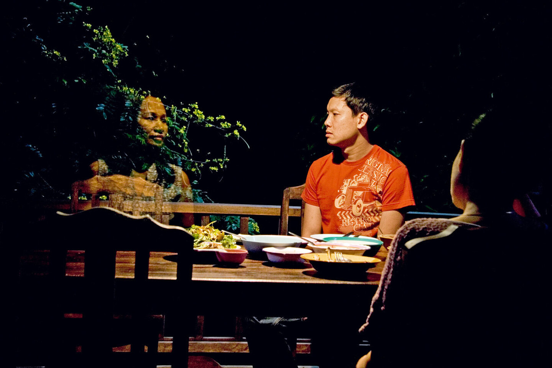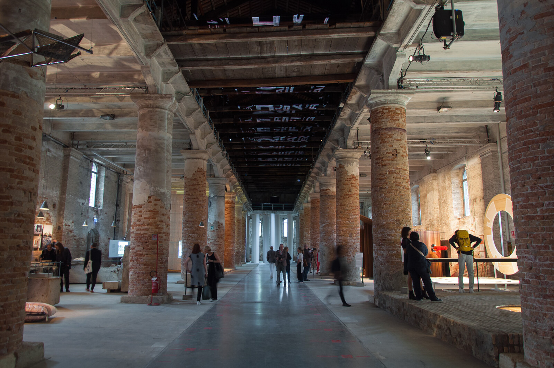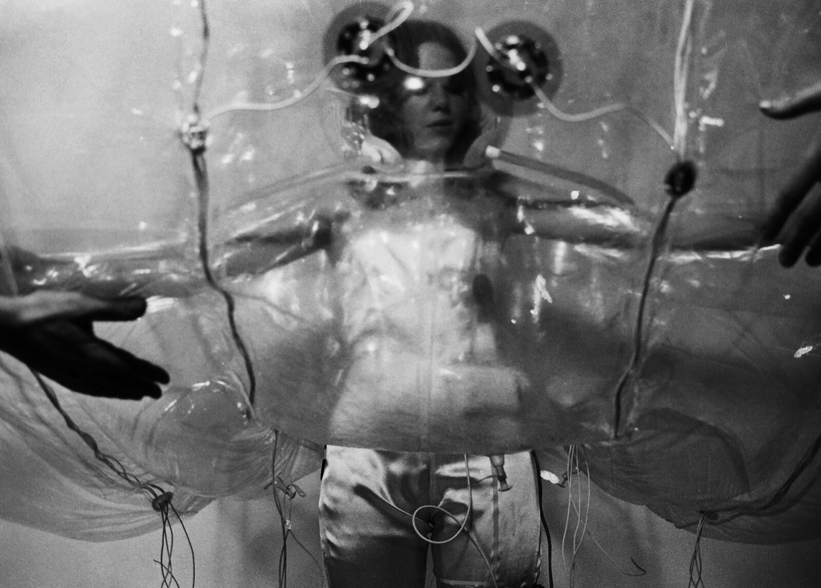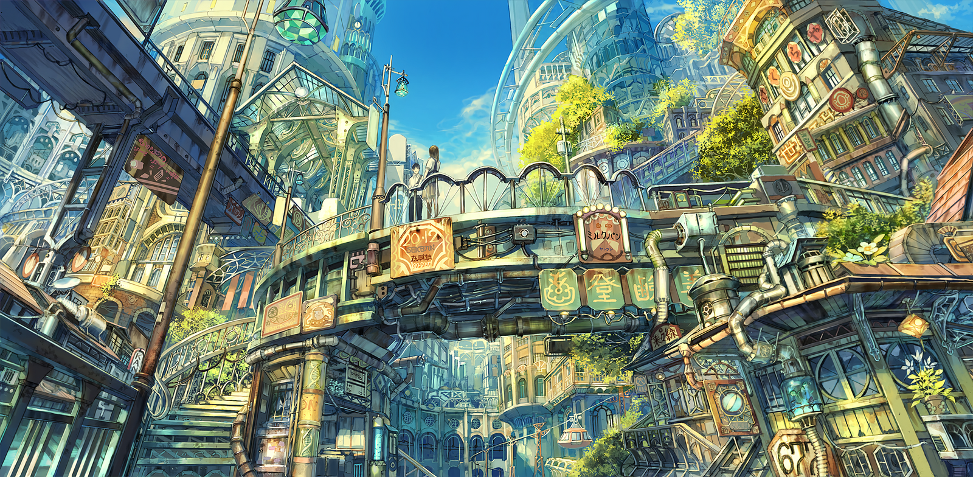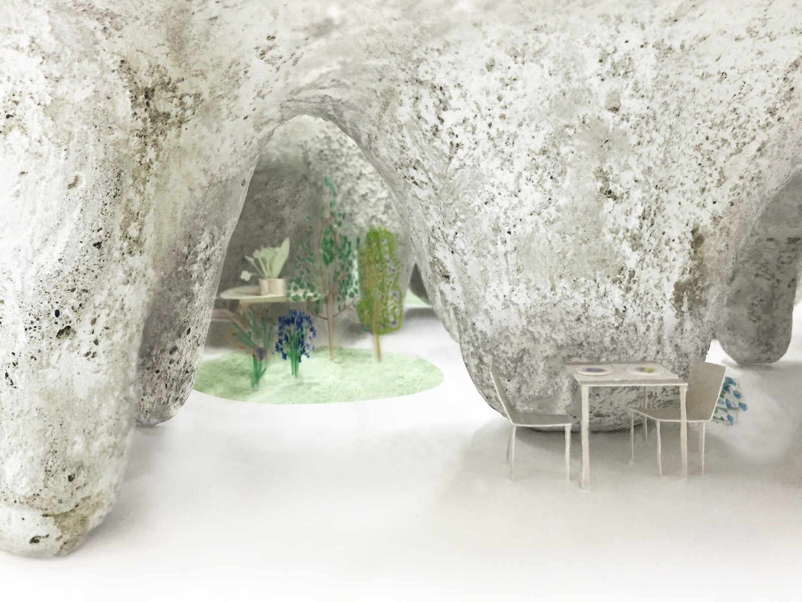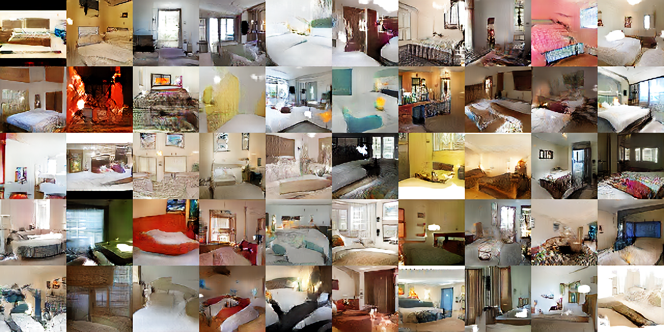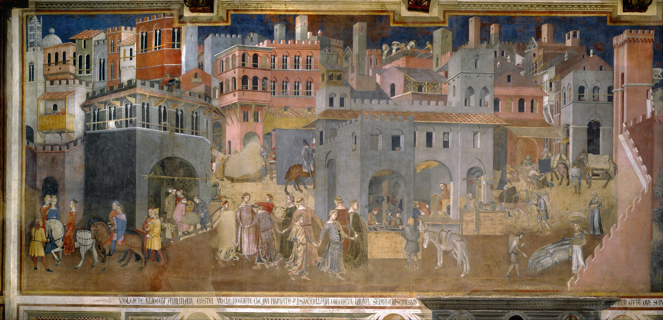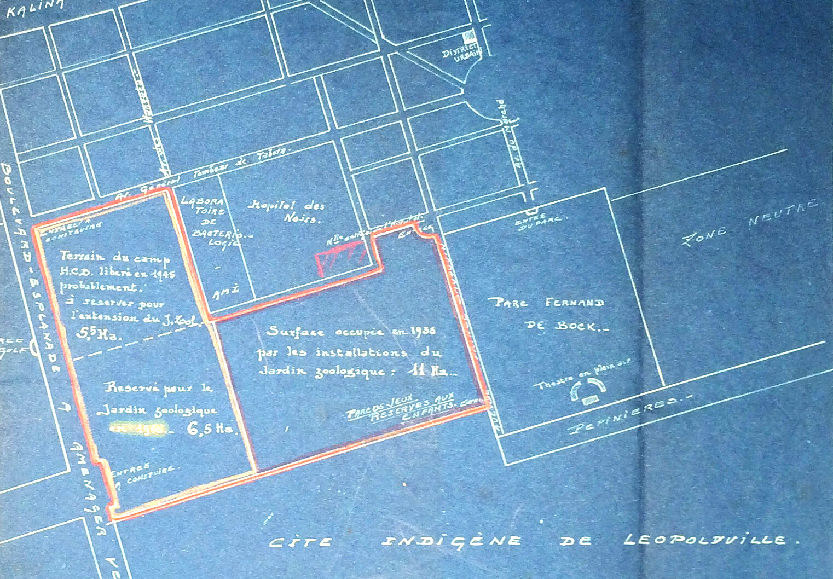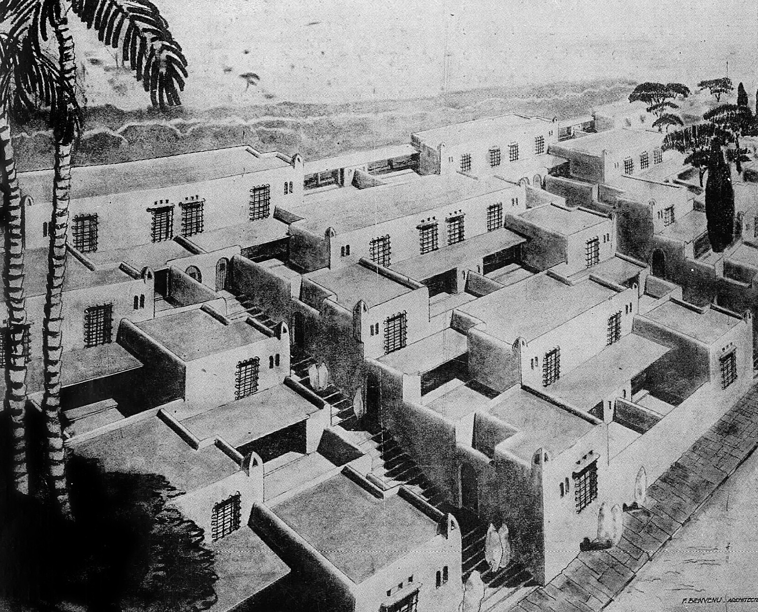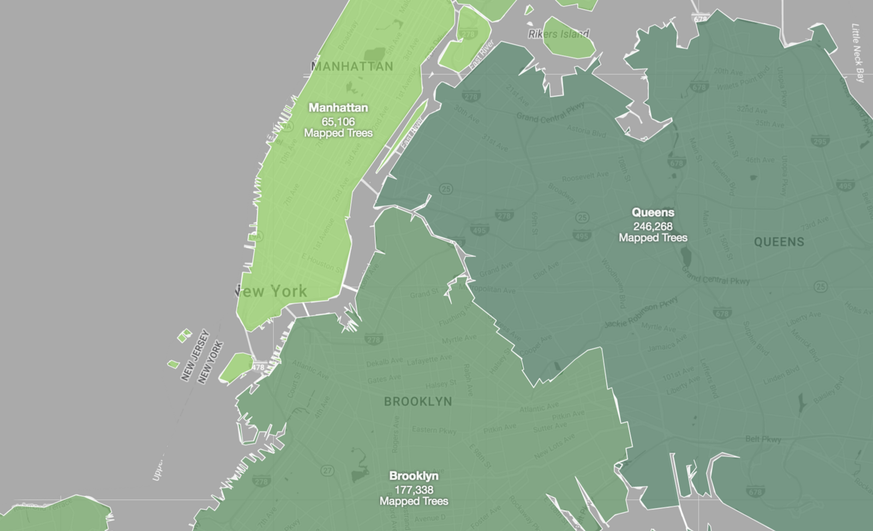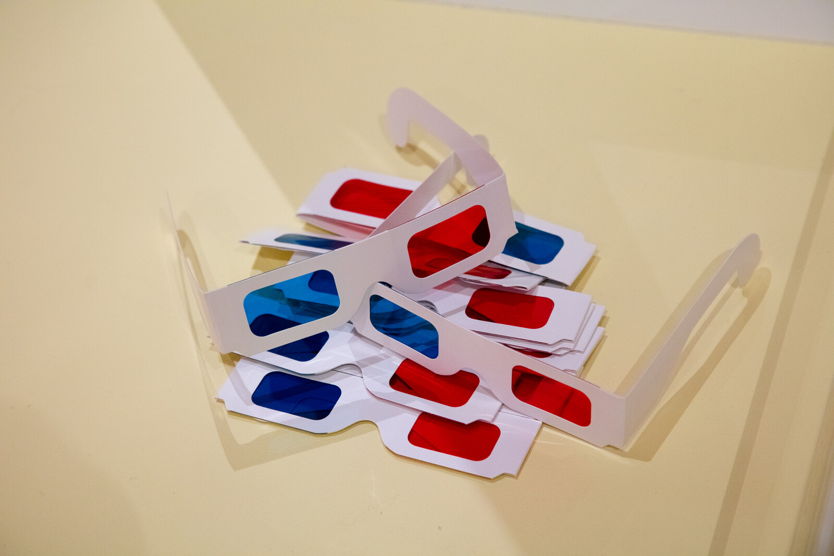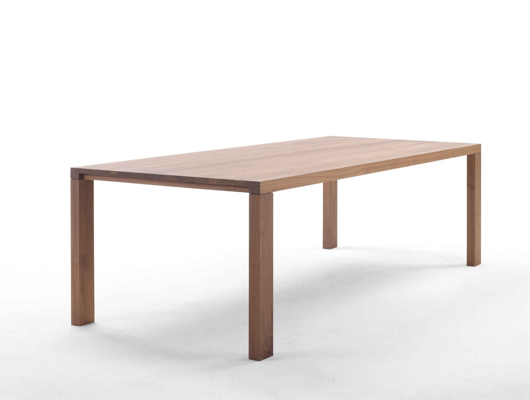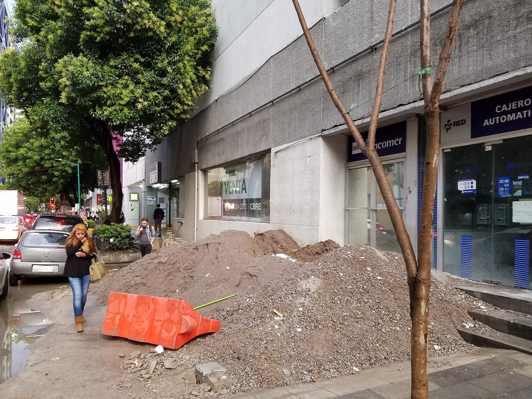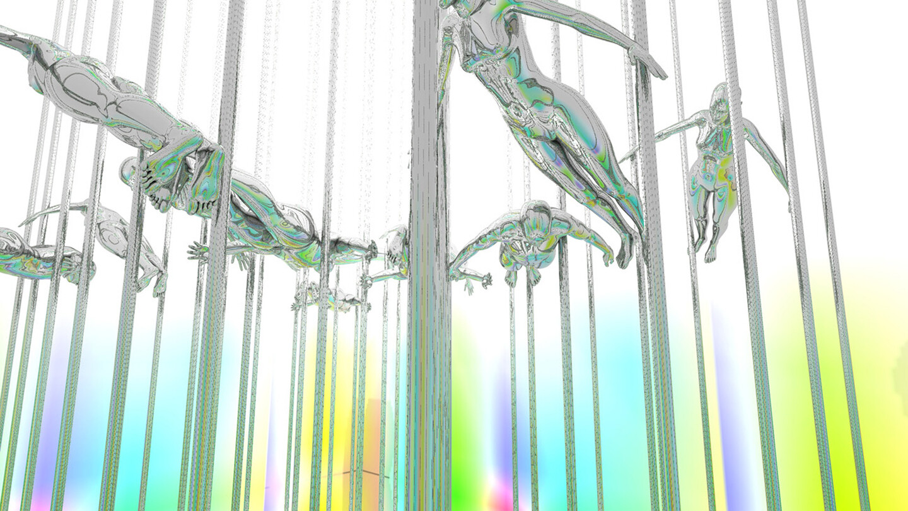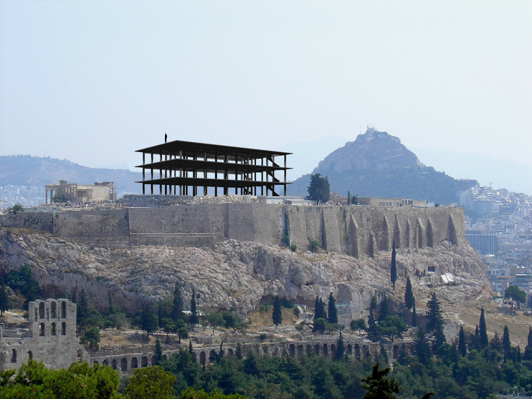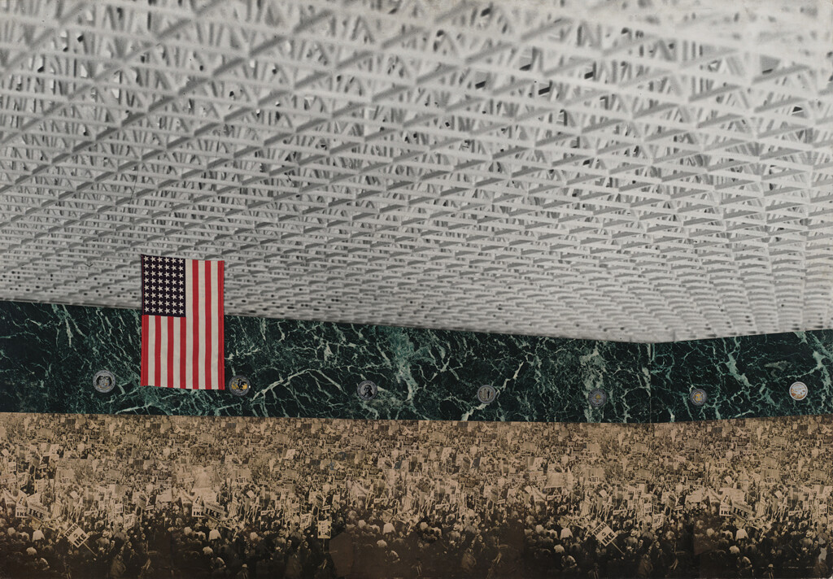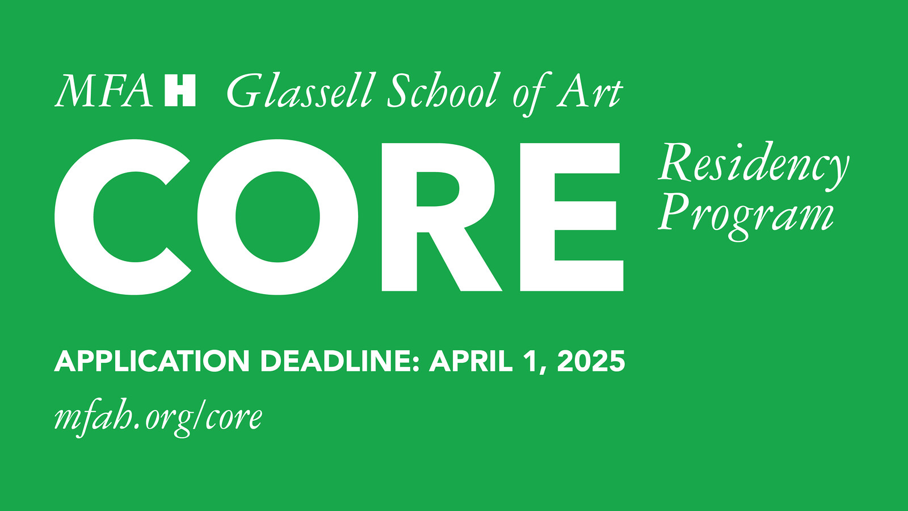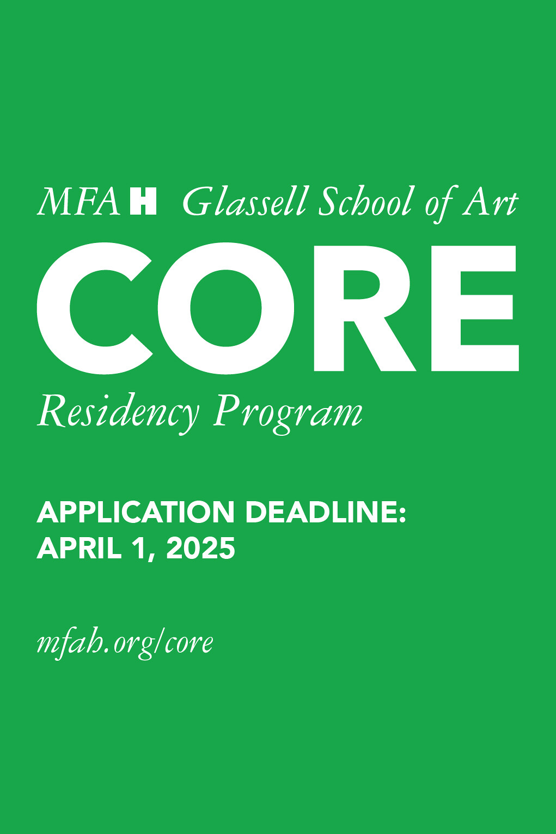0.
In a time out of joint, what is the most untimely question that could be asked?
1.
In the 1990s, Peter Märkli built a museum for the sculptures of his friend, the much older artist Hans Josephsohn in the Ticino, the Italian speaking part of the Swiss Alps. The site was not in the glamorous lakeside towns of Lugano or Locarno, but in the village of Giornico, in one of the narrow glacial valleys through which the trans-continental highway runs that umbilically connects northern and southern Europe. Compared to the resorts on the lakes below, these valleys are grim. Spring comes late, and autumn comes early. Along the valley floor, villages, farm houses, and ancient stone churches alternate with the vast mat-like buildings used by industry and logistics.
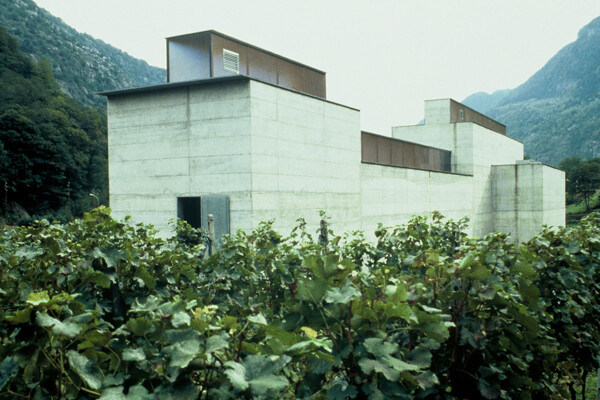

Peter Märkli, La Congiunta, Giornico, 1992.
La Congiunta is an unusual museum. It does not have changing exhibitions, nor is there a budget for advertising. There is no reception, no wall labels, not even electric lights. The key is lent out at the local osteria, in exchange for a signature in a guestbook. From the osteria, visitors walk upstream, and then cross the river via a bridge, continuing until they come to a windowless concrete structure that appears, at first sight, somewhat like an agricultural building, or one of the many light industrial buildings that dot the landscape. The building is asymmetrical, like a barn that has been added to over generations. At the same time, there is a disconcerting harmony to the proportions of the structure, one that can be sensed more than it can be seen.
The entrance to La Congiunta is an unmarked steel door with a single concrete step projecting from the building. The thirty-five artworks inside are arranged in chronological groups. In the antechamber, Josephsohn’s earliest reliefs are mounted on blank walls. A perforation leads to another hall with high reliefs from the 1970s, where unidentifiable figures struggle like caryatids, as Irina Davidovici put it, under the weight of the sky.1 The third hall contains more reliefs as well as free-standing busts, each one as large as a standing adult. To the side are entrances to smaller rooms with smaller reliefs. None of the reliefs show clearly identifiable figures, but the scenes recall the Book of Genesis. There appear to be figures embracing each other, or fighting each other: Cain and Abel, or Jacob and Esau, the murderers and liars from whom the world descends. These smaller rooms could be described almost as side-chapels. In fact, the entire interior fiercely recalls a church, but a church from an alternate history of Europe. For the aesthetic is so pared back as to be Calvinist, but the type is almost Byzantine. The side chapels and format of the reliefs could not be more Catholic, yet there is no clearly identifiable iconography. This is a kind of Sakralbau, but one so specific to its location that no existing doctrine can decrypt it.
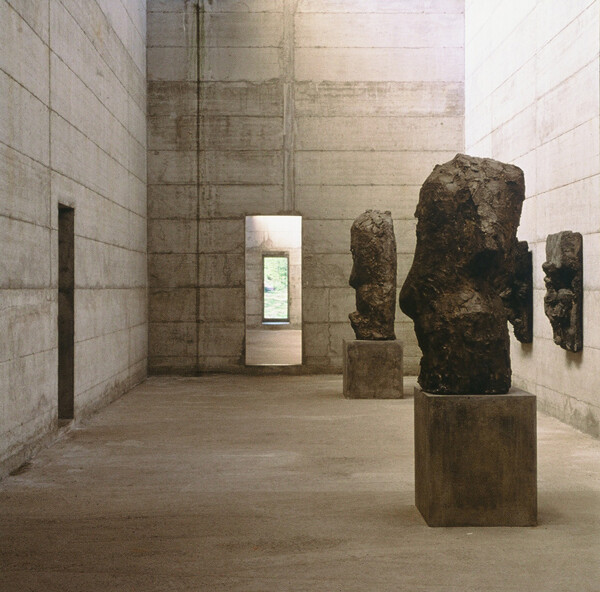

Peter Märkli, La Congiunta, Giornico, 1992.
Once a major landmark for pilgrims and traders crossing the alps, Giornico still has, at its center, the extraordinary Benedictine church of San Nicolao; hewn from blocks of local granite, with its single nave flushed with light, its crypt, and its frescos. Josephsohn, a Jewish refugee from a city whose name would be erased by war, repeatedly visited these pilgrim’s churches in the Ticino. The human energy captured in their roughly cut stone would influence the tactile surface of his voluminous sculptures, made with heaped and blade-cut plaster, and later cast in rough-skinned bronze. It is as much against these Lombard churches as it is against the industrial buildings that now hem in the village that La Congiunta should be interpreted. The church and industry seem diametrically opposed, but they also share a strange muteness. The church is camouflaged by its local materials—it is from the same stone as the neighboring peaks. Its grey merges into the landscape, as if it had grown in place from its own volition. The industrial buildings, in turn, are camouflaged by ubiquity. Monoliths of naked functionalism, it is impossible to guess, in a glimpse from the motorway, whether they produce candy or bullets. La Congiunta’s own apparent blankness is the result of an extreme internal consistency. All the measurements, down to the thickness of the blank concrete walls, are expressable as fractions of the interior height of the main hall: 6.8 meters. Every surface, no matter how raw, adheres to this single set of proportions.
La Congiunta is so simple and so odd. It is a museum with none of the apparatus of contemporary institutions. At one extreme interpretation, it’s a bunker for bronzes, the kind of monument that might survive for centuries. Yet at the same time, La Congiunta is also a manifesto on the relationship between architecture and sculpture. It is as if the eye is being guided with an almost endless patience, first to the reliefs—this is sculpture—and then back to the naked walls, the height of the room—this is architecture.
2.
The design of a monument provides a freedom from many practical and legal constraints. A monument, a building that is meant to mean, provides a particularly clear example of how the language of architecture is spoken by its architect. La Congiunta thus allows insights into how Märkli tackles much more constrained problems, such as those in housing development. A complex housing project, like Im Gut, a seven-story housing co-operative in a quiet working-class neighborhood of Zurich. for example, is subject to so many variables that architecture is far from being absolute.
The principles of Swiss housing cooperatives (Genossenschaften) are fairly straightforward. Co-operatives benefit from subsidized land or loans, and collectively build, own, and inhabit their own developments. The apartments cannot be sold for profit, as they remain the property of the cooperative, which is collectively owned by its members. Rent is pooled, and any surplus contributes to expansion, or for loans for the formation of new Genossenschaften. The system is robust, and so successful that without any great political drama or controversy it has, since the end of the First World War, managed to provide decent and affordable housing to a broad swathe of the Swiss working class, and increasingly the middle class as well.
Civic virtue aside, Genossenschaften in general must conform to a tangle of building regulations, and also remain relatively cheap. Im Gut, completed in 2014, was the outcome of long negotiation with both the members of the existing Im Gut Genossenschaft and the geology of the site. Due to the height of the water table, the foundations had to be redesigned after the start of the project, forcing cost reductions elsewhere of around a fifth. The project is a study in the resolution of these tensions.
The austerity program, in this instance, helped animate the project. The façade, although made of generic materials and built using standard techniques, is modulated to create a play of shadows across the surface of the building. The bedrooms are deep rectangular volumes that makes them feel both private within the apartment and also open to the landscape. But perhaps the most striking gesture is the placement of the kitchen sink, in front of the windows with their postcard views toward the lake of Zürich. That one of the most luxurious views in the city is reserved for whoever washes the dishes says more about the politics of the building than any theoretical statement could.
The smallest details of the structure participate in this ethic of building. The walls are simply whitewashed, but the electrical sockets are placed with a numerologist’s solicitude for their proportional distance from both floor and door frame. Likewise, in the raw concrete staircase, the grade of render is left intentionally rough (perhaps two grades rougher than is conventional for indoor use), but the shadow gap between each concrete slab is so precise that in passing beneath it, both its weight and the care of its positioning can be intuited. At the front door, looking back, rough pilasters with amorphous blocky capitals stand like benign watchmen, guarding the entrance. This building is, quite intentionally, an anachronistic ideal of a worker’s palace, a palazzino dei lavoratori.
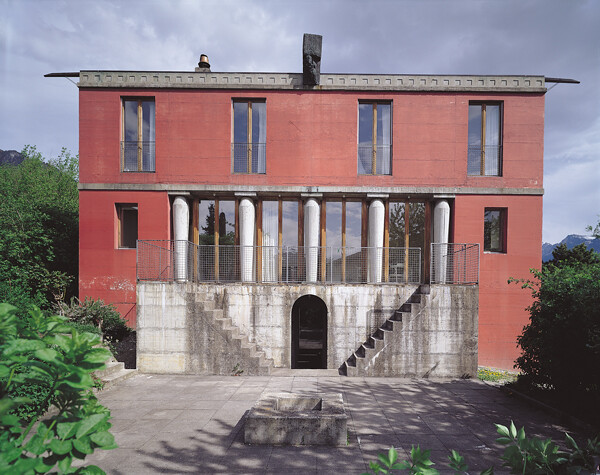

Peter Märkli and Gody Kühnis, Haus Kühnis, Trübbach-Azmoos, 1982. Photo: Heinrich Helfenstein, Petr Šmidek.
3.
There is an aesthetic unity to Märkli’s body of work. Yet if we were to go beyond just recognizing Märlki’s buildings as “Märkli-like” and ascribe them a style, the answer would be a kind of classicism. Classicism not in the sense of the supine affirmation of the established political and social order, but rather a radically different classicism: revolutionary classicism, austerity classicism, the classicism of self-determination, the classicism that appealed to Rousseau, and to the architects of the French revolutionary period; to Boullée and Ledoux. All classicism is utopian, but whether it is a revolutionary or reactionary utopia is radically ambiguous, and prone to rapid reversals of historical perspective: for some revolutionaries, classicism enabled the invocation of the image of a vanished, directly democratic world, set against the inherited privilege and autocracy of the present day.
The endless repetition of an image can lead to its debasing. Quoting a recognizable order, such as a Corinthian or Ionic detail, can easily collapse into a kind of kitsch. The act of quoting an ornament implies no commitment, or even the impossibility of commitment. How, then, can classicism be invoked without also trading in images that have lost their currency? One possibility is to turn to that side of classicism which is not visible in any single element, but only in the relationship between elements. Märkli’s classicism is not manifested through ornament, but rather through the consistent application of systems of proportion. Working to site-specific proportions means refusing to submit to the units of measure of prefabricated elements: the standard height of panels or doors. Imposing a system of proportion is therefore a task that must be performed before other questions of construction are even raised. This is not necessarily more expensive, but it throws the architect back upon the materials themselves. And these materials need not be rich.
According to Colin Rowe, Corbusier used his facades as “the primary demonstrations of the virtues of a mathematical discipline.”2 But unlike Corbusier, Märkli is capable of being funny. There are moments of humor in his architecture, humor understood not as the genre of comedy, but almost as a physiological or temperamental condition on the part of architecture. On a formal level, the classicism that Märkli proposes is a kind of hybrid between organic modernism, one that starts from the inside out, and high classicism. It draws its physical detailing from the mid-twentieth century. Märkli’s architecture can be read as an attempt to re-embody key moments from modernist architecture; not through citation, but out of an earnest desire to understand their latent promise. The result has elements of parody, but of a peculiar, gentle kind that emerges through taking apart the modernist claims of efficiency, community, and optimism as obligations that have not yet been fulfilled, rather than as cynical deceit.
The result, such as in Haus Kühnis, an early project of Märkli with Gody Kühnis from 1982, with its massive caryatid-like columns, can look almost postmodern. But this is not postmodernism any more than the recitation of a spell is the same as “quoting” a spell. Rather, this a completely new performance of a received text. It is no more a parody than one wedding ceremony is a parody of another. Like all performances, it can fail, and even collapse into farce, but it is never a representation of anything other than itself. If Märkli’s architecture is funny, it is because it has funny bones, not because it makes funny jokes.
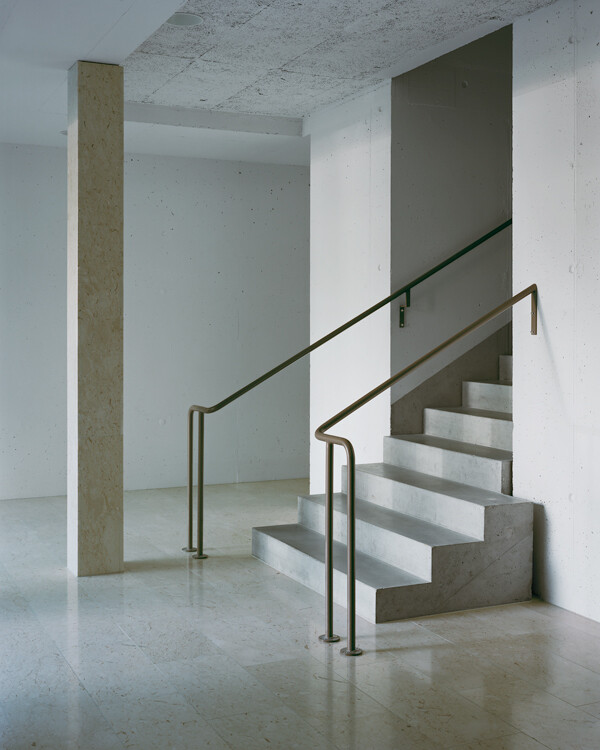

Peter Märkli, Im Gut, Zürich, 2012. Photo: Walter Mair.
4.
The very existence of the Im Gut Genossenschaft, as well as other large housing clients of Märkli’s, such as PWG, is a result of conscious political decisions that were made possible because of the Swiss constitution. The Swiss do not only vote in parliamentary elections (although they do this as well); they also vote directly on individual laws. A Swiss citizen living in the city of Zürich receives, once every three months, a fat envelope containing three books of Volksabstimmungen or “people’s initiatives” that are up for discussion. One book relates to the entire nation, the other to the region (or canton), and the third to the local community. Each law is presented in the wording of the initiative, with statements by political parties both for and against, as well as comments by the government with respect to any practical or legal difficulties regarding the proposal. In a typical referendum, a Swiss citizen can be expected to vote on matters as broad as multinational trade agreements, and as local as the question of whether or not to renovate a high school at the end of the street.
Unlike any country in the English-speaking world, Switzerland is an actual direct democracy. This enables both some reactionary decisions (such as when a group of tycoons got headlines for banning minarets that nobody proposed to build), and some that seem, within the constraints of our own political machine, as impossibly idealistic. PWG, a foundation for the maintenance of affordable living and working spaces in Zürich, was created by a city-wide referendum in 1985, in which voters opted to create an organization whose sole role would be to compete with private developers in developing affordable housing. The foundation now presides over nearly two thousand apartments that it rents to low and middle-income earners at about two-thirds of market rate. Most extraordinarily, the entire organization turns a modest profit, which it then reinvests in making strategic purchases to maintain the diversity of neighborhoods that would otherwise gentrify beyond recognition.
Switzerland is by no means celebrated as a political ideal. On the educated left, it has fewer friends than Cuba. However, it’s worth recalling that the country’s direct democratic system was well installed before the sequential European disasters of the twentieth century made Switzerland rich. The wealth of the country owes much to its political constitution, a constitution that makes change slow, but also allows reform to be both thorough and binding. That the country’s constitution is so little understood abroad is, in a global media landscape preoccupied by an obsession with the decline of democracy, rather striking. But it serves neither the interests of large pseudo-democracies to raise the example of genuine citizen government, nor does it serve Switzerland’s interests to aggressively export a model that offers the country so many comparative advantages. Perhaps the Swiss are too polite to praise their own political system in public, but I am not Swiss.
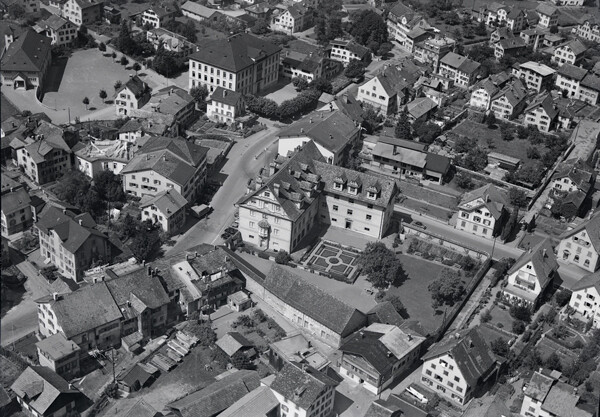

Näfels, a town in Glarus Nord, August 1955. Photo: Werner Friedli. Source: ETH Library.
5.
The structure of a democratic constitution might seem out of place when thinking of architecture, or an architect. Certainly, Peter Märkli would not have gotten the commissions that he received, nor been able to execute them in the way that he has, if Switzerland was not a direct democracy with an exceptional diversity of institutions representing different constituencies. But we can go beyond this claim. For although Märkli rarely, if ever, makes direct political claims about his own work (and such claims are, in the history of architecture, often unreliable), the aesthetic and the political are, in his studio, two sides of the same coin, because the studio also does political work. Not metaphorically political work, not advocacy, not even protest, but active, constructive, explicit political labor.
This political labor does not take the form of a building, or even a masterplan. Rather, in 2017, Studio Märkli, together with the landscape architect Rita Illien, set themselves the task of reforming a building code, the architectural equivalent of drafting a new constitution. The client was a cluster of a few villages called Glarus Nord, a community of some 20,000 people. Märkli sought to reinvent the Glarus Nord building code not in terms of zones, within which a set of predetermined rules would prevail (e.g. minimal distances, maximal heights, floor ratios, allowed materials, and so on) but in terms of a set of axioms or principles by which the planning commission would approve or reject developments. These principles would include keeping to building typologies that are already to be found in the landscape, and the use of pitched roofs in the most traditional areas. Exceptions from any rule could be requested from the relevant commissions. The principles would be reinterpreted, and re-negotiated, every time they were employed. As Märkli repeatedly told the press, it was not his role to visualize the proper appearance of the town, but rather to help lay down a constitution to ensure that a conversation about design would take place.3 Perhaps unsurprisingly, the friction caused by such plans is not less, the smaller in scale that one works. The attempt failed in the face of the resistance of a handful of private landholders, who feared a reduction in the surface area of the land that they might build upon, and who perhaps resented Märkli’s proposal that cars be parked off the street.
The story would be banal, except that its very possibility reads like something from a parallel universe. What actually happened here? A small community, dissatisfied with the appearance of its streets, commissioned an architect to design it a new building code. The goal of the project was utopian, but its claim to relevance was by no means universal. It was pragmatic and local, even parochial—as parochial as a classical polis.
6.
Twilight is reflected off the walls of the neighboring tenements. Peter Märkli sits in his studio, in a grimy, former light industrial building in a Hinterhof, a back courtyard of a residential block. Here there are no mountains to be seen, nor any kind of view beyond the courtyard. He carries the air of a refugee from another era. Sitting on a battered plywood schoolchair, he smokes one cigarette after another under fluorescent lights. A bronze relief by Josephsohn, who died in 2012, leans against the wall. There is nothing that speaks of success or luxury, other than the extreme luxury of refusal. There isn’t a computer in sight. Drawings are faxed to the nearby production office. The cigarette packet itself has been wrapped in brown paper, because the branding on the box is visually irritating.
He is difficult to interview. Not because he is inhospitable, but because, having taught for a long time, he tends to be best at answering questions he has asked himself. These questions are so fundamental they are themselves privileges: What are the web of associations and experiences that tie an architect to their chosen profession? What are the political and material conditions out of which architecture grows? What is the correct form of a façade, one that fulfills its responsibilities to the people that live within it, those who visit it, and those that merely walk by it?
La Congiunta, Im Gut, and Glarus Nord are three projects that nominally fall with the normal range of a professional architecture practice. One is a “museum,” the other is a “housing project,” and the third is a “development plan.” Yet La Congiunta is a museum that does not seek to become an institution. It is, rather, simply a monument. Im Gut is a housing project that ignores both utilitarianism and consumerism, in favor of an idea of a worker’s palace, a place of collective sovereignty. Glarus Nord is a development plan that does not dictate exact rules or a masterplan, but rather tries to create new methods for negotiating how a village might look. In all three cases, they differ so markedly from what is normally meant by these terms that they can be understood as critical, even radical. Not because they explicitly use the language of critique, but because, in their seemingly self-explanatory ingenuousness, they fly in the face of business as usual.
Irina Davidovici, Forms of Practice (Zurich: gta verlag 2018), 146.
Colin Rowe, “Mathematics of the Ideal Villa,” Architectural Review (March 1947). Thanks to Francesca Johanson for this insight.
See, for instance, Rahel Marti, “Weg mit W2!,” Hochparterre 1/2 (2017).
Positions is an independent initiative of e-flux Architecture.
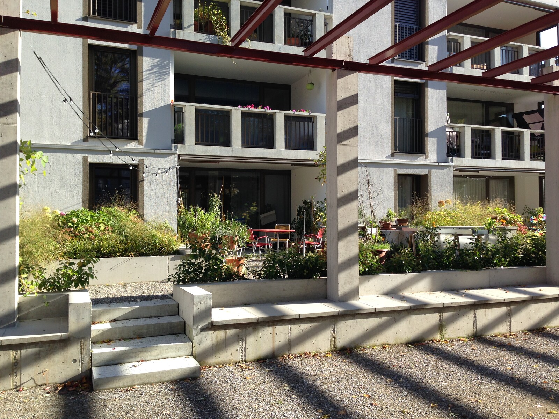


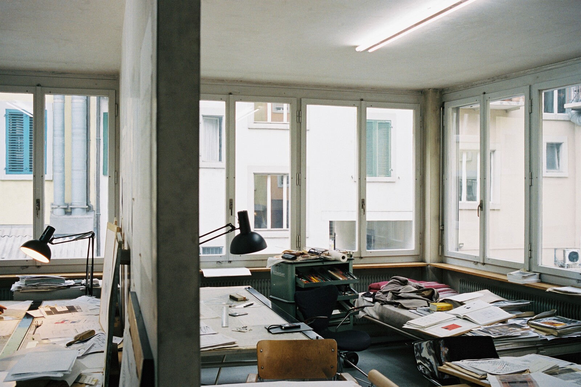

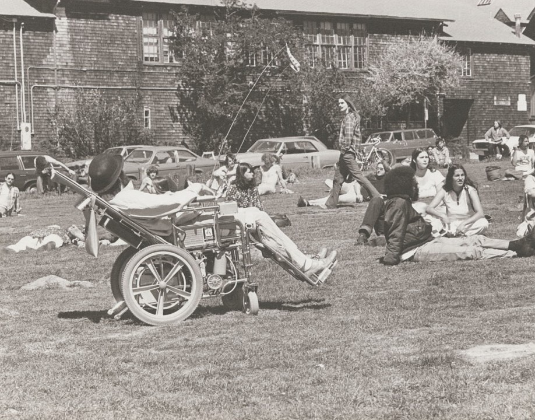
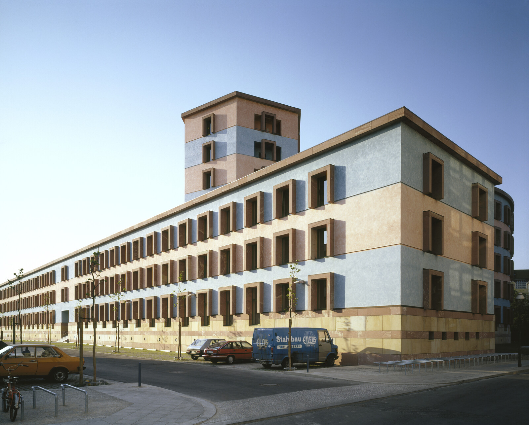
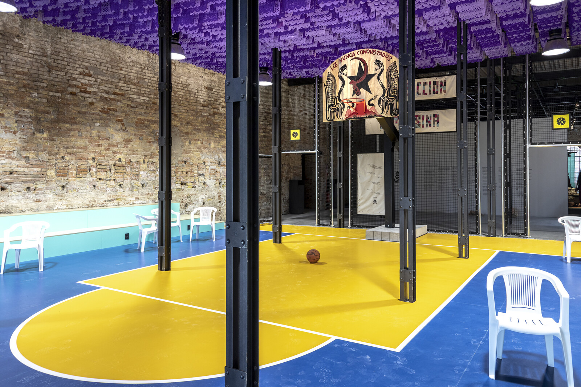
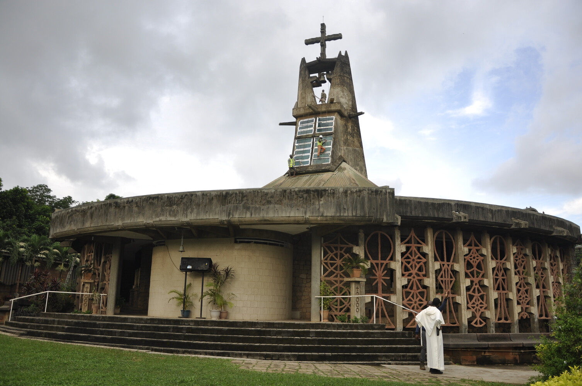
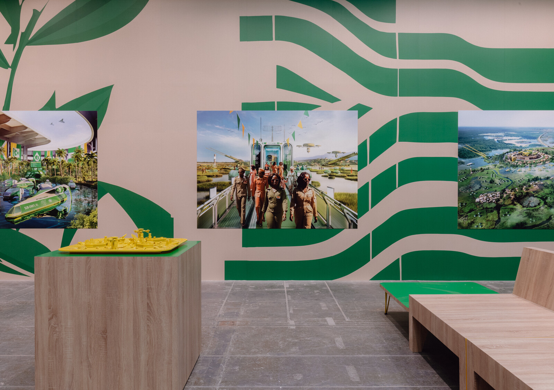
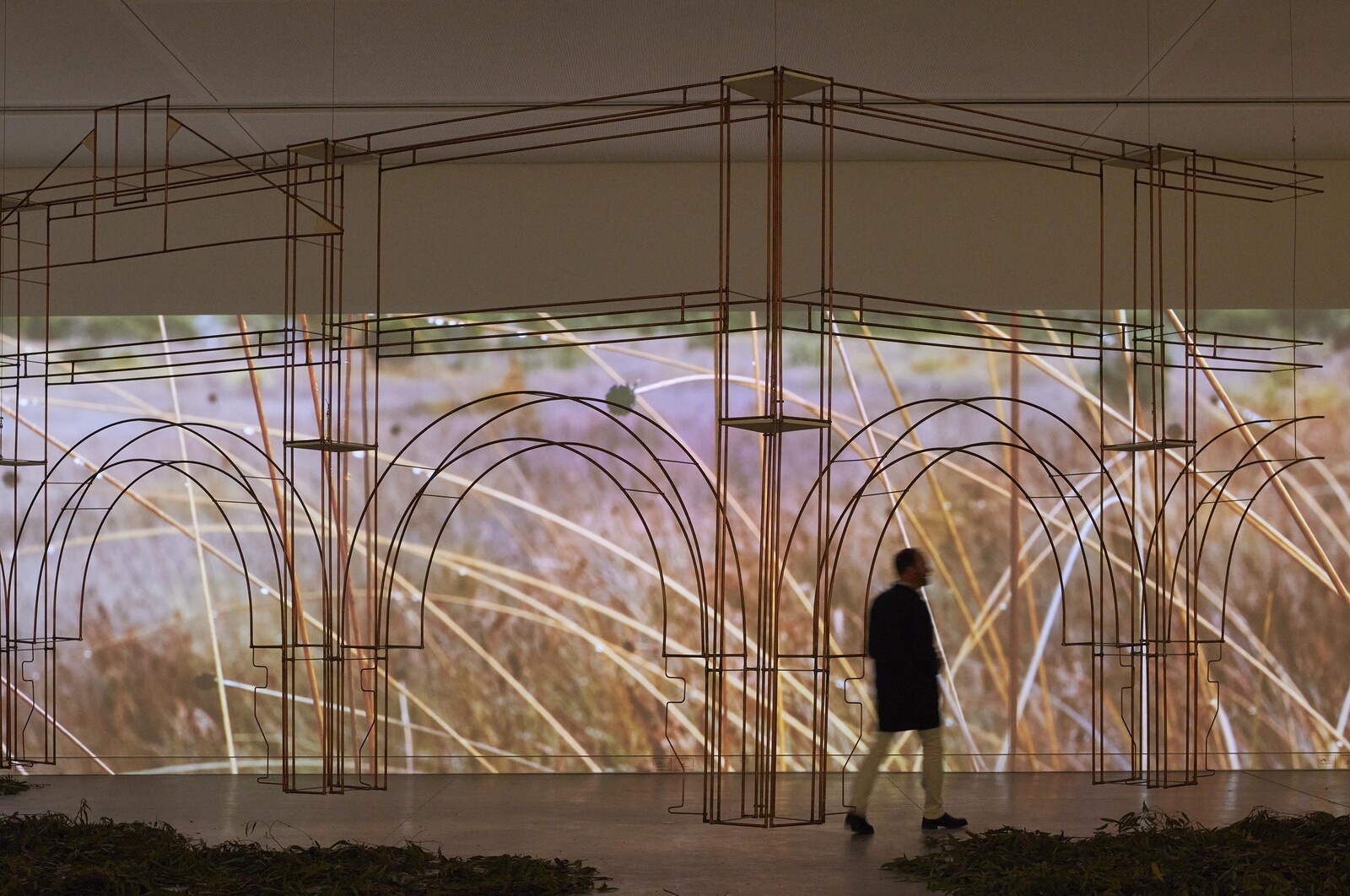

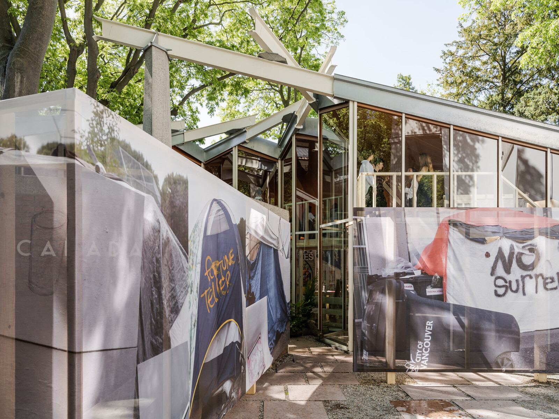
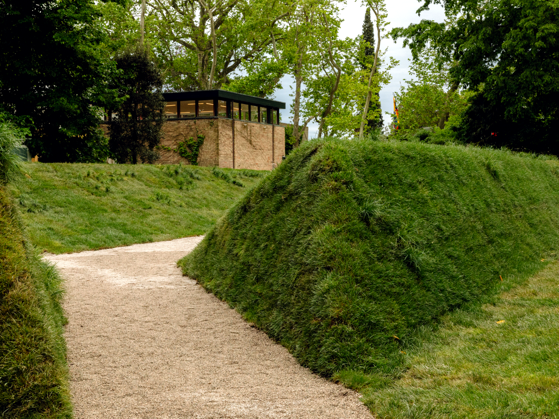
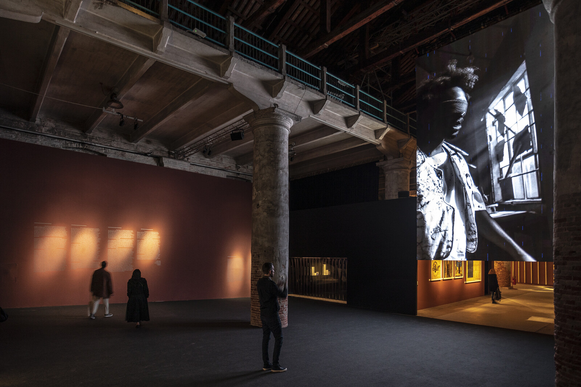

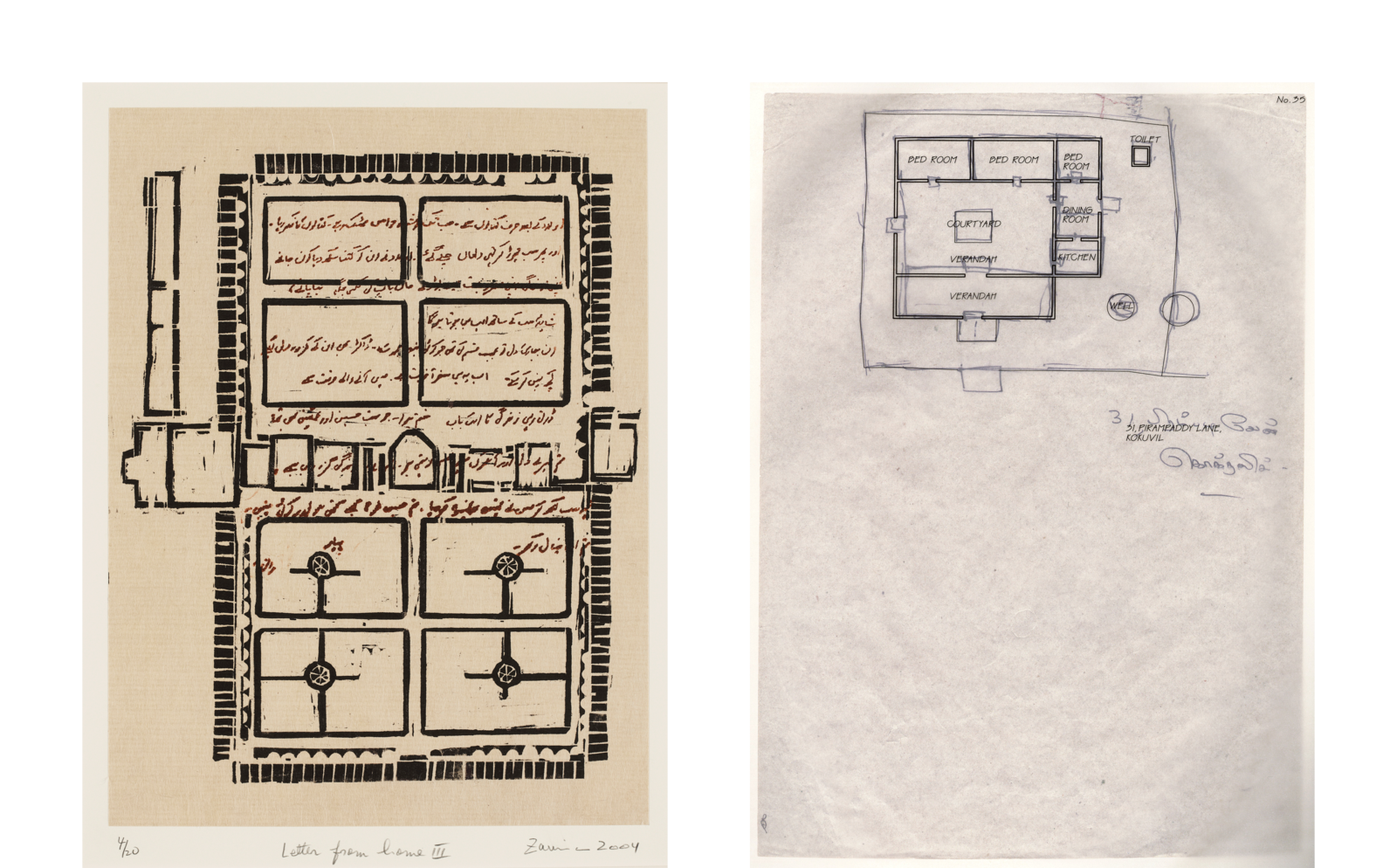
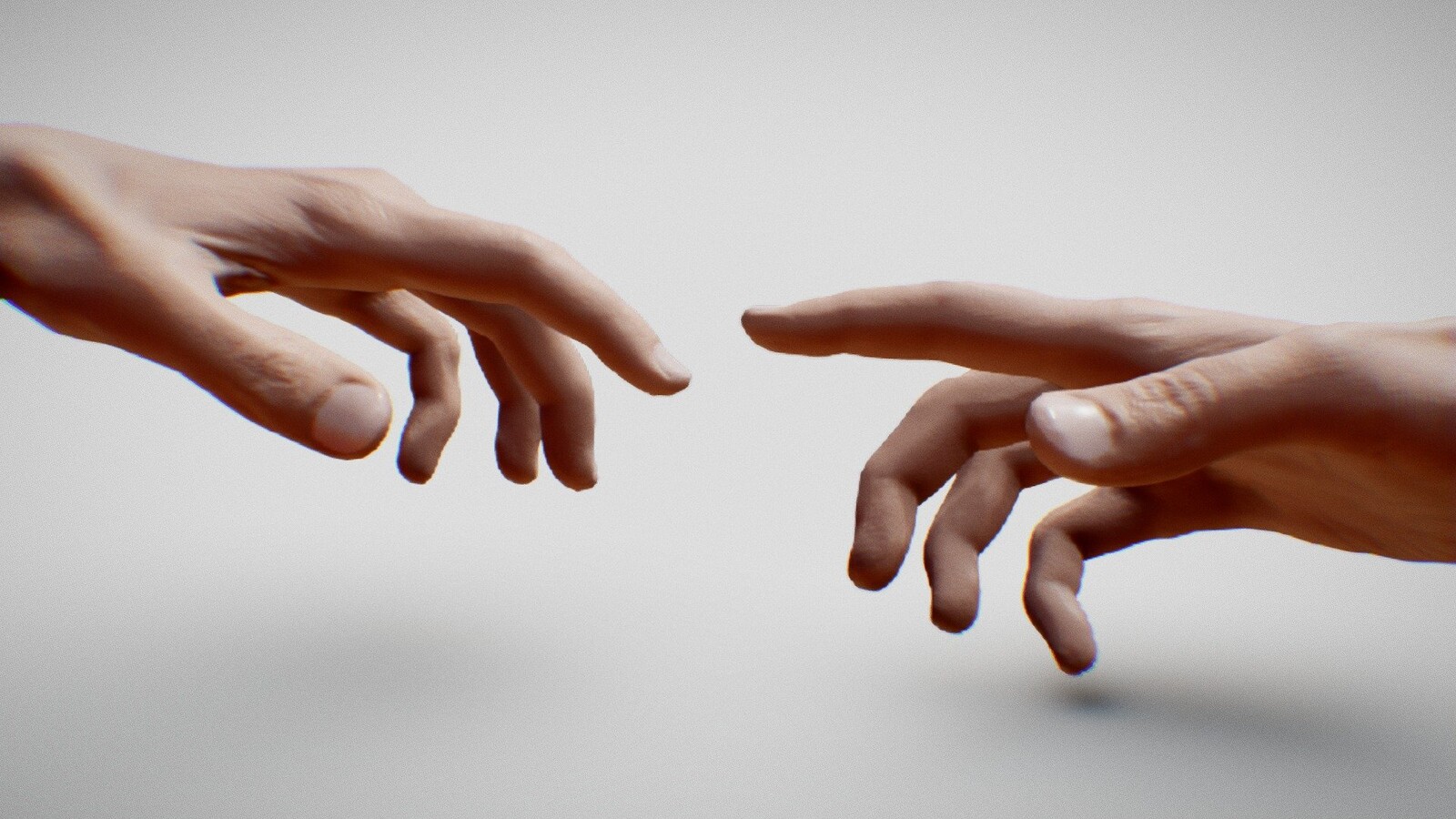
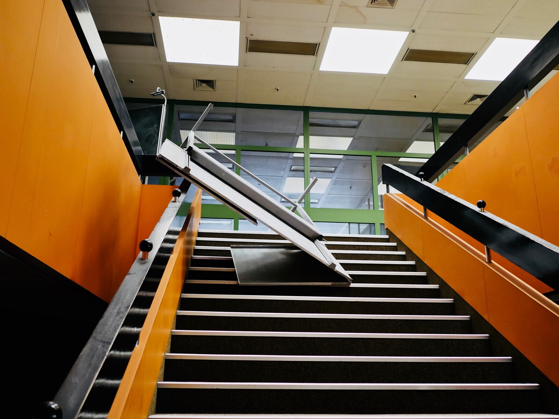
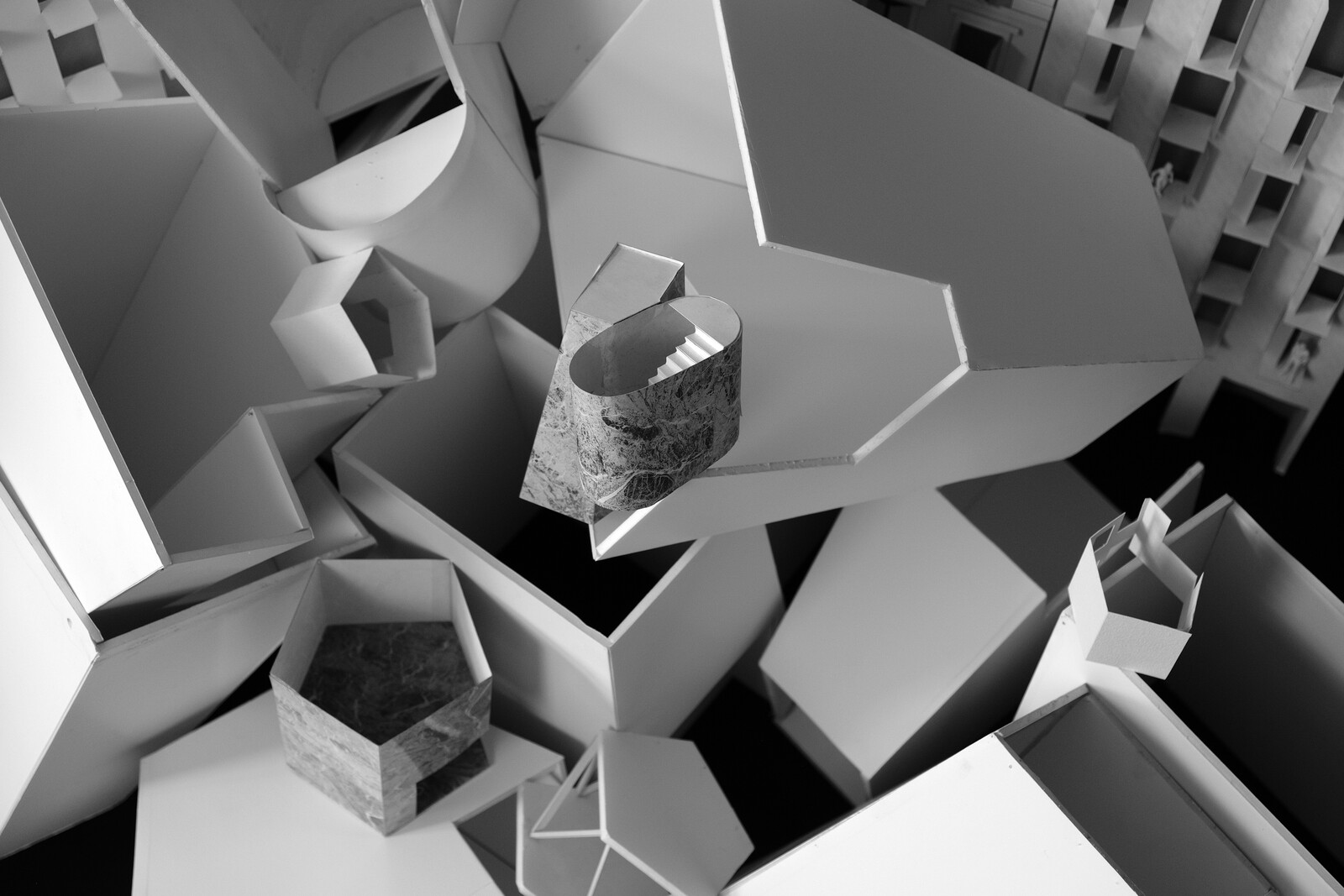
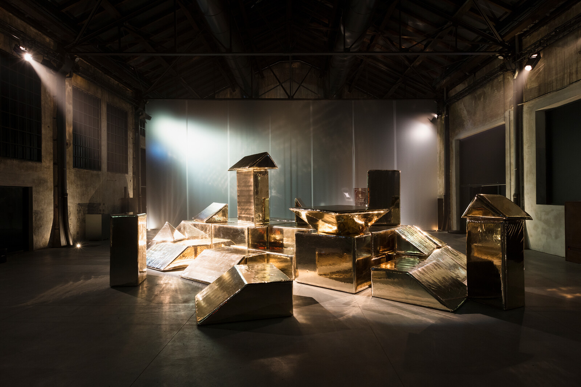
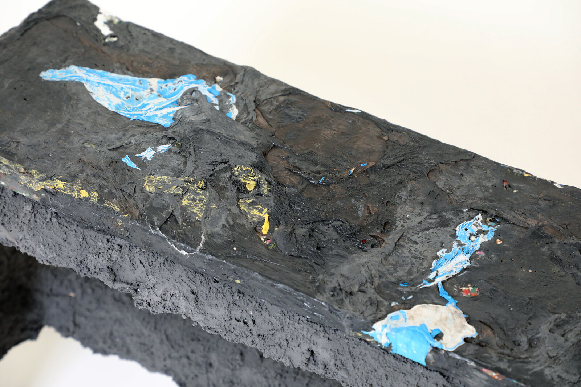
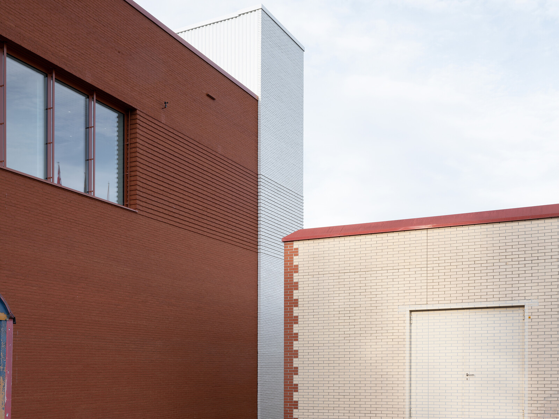
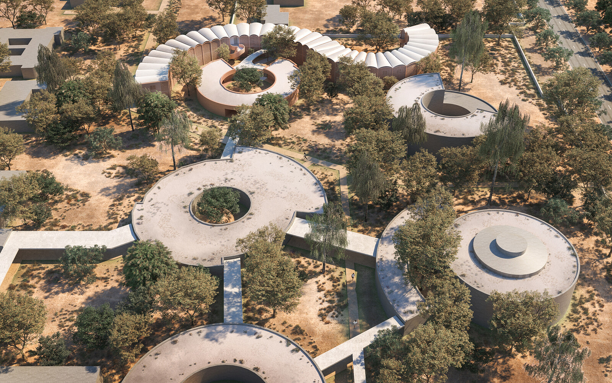


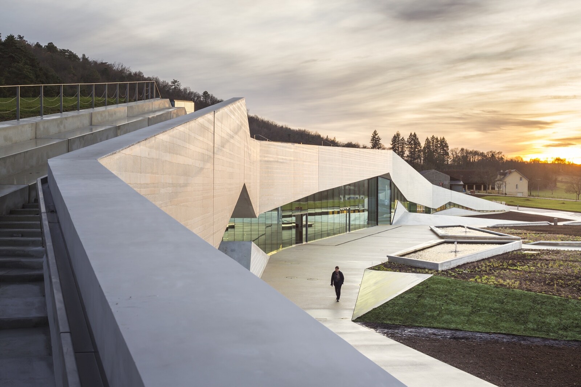
(2014).jpg,1600)

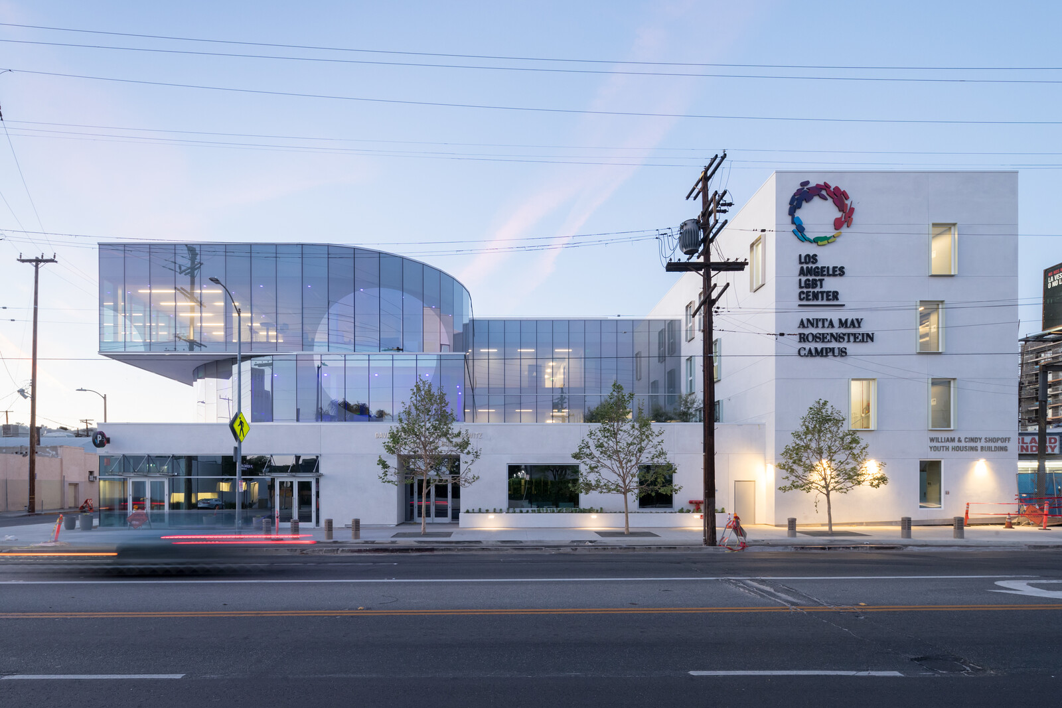
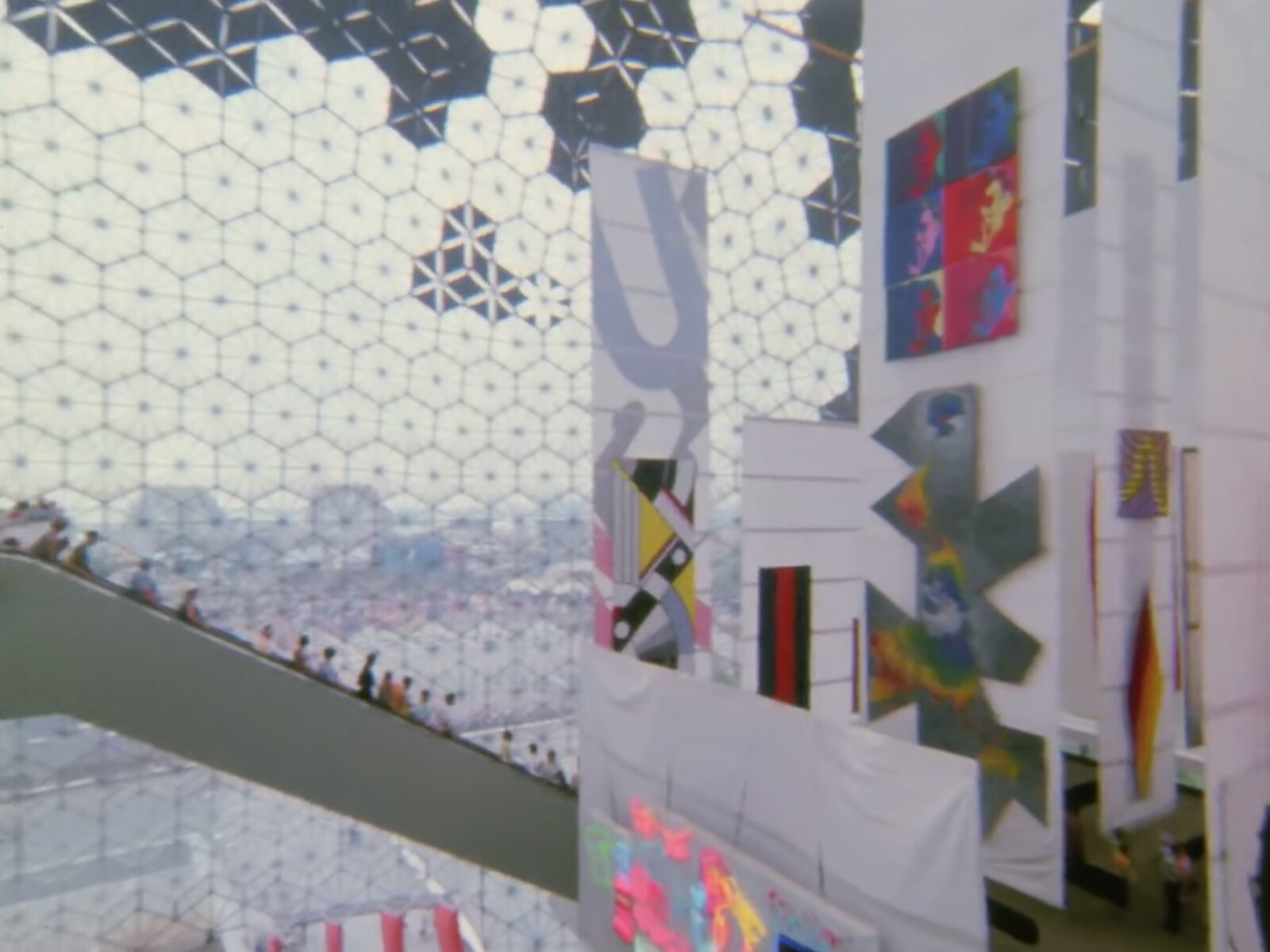
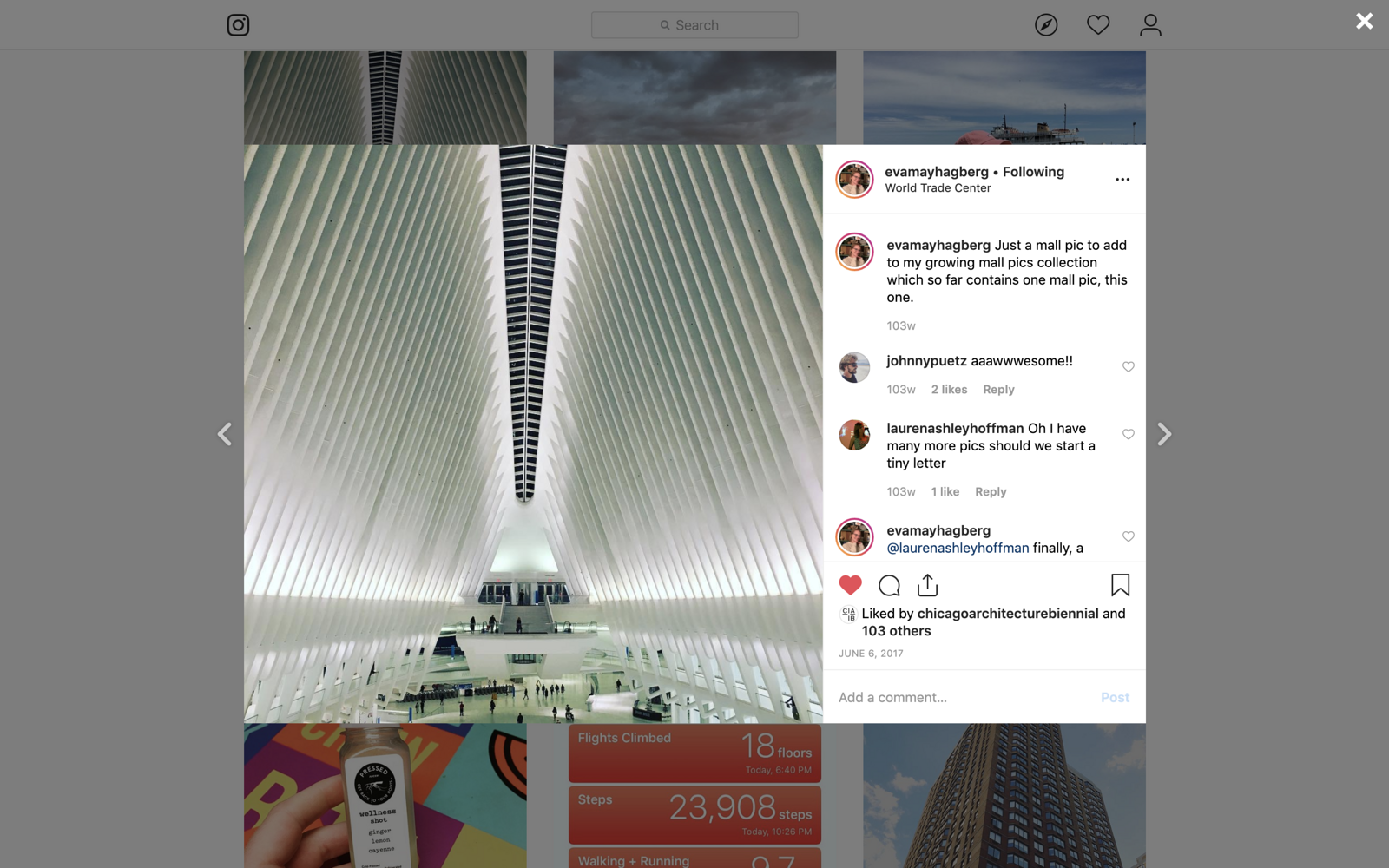
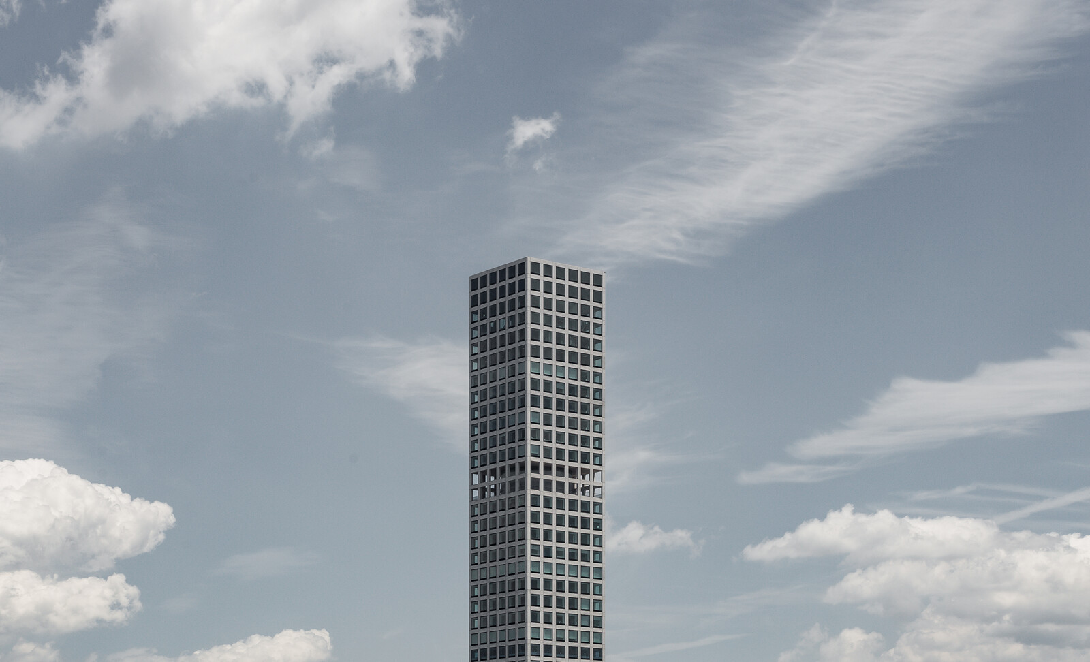
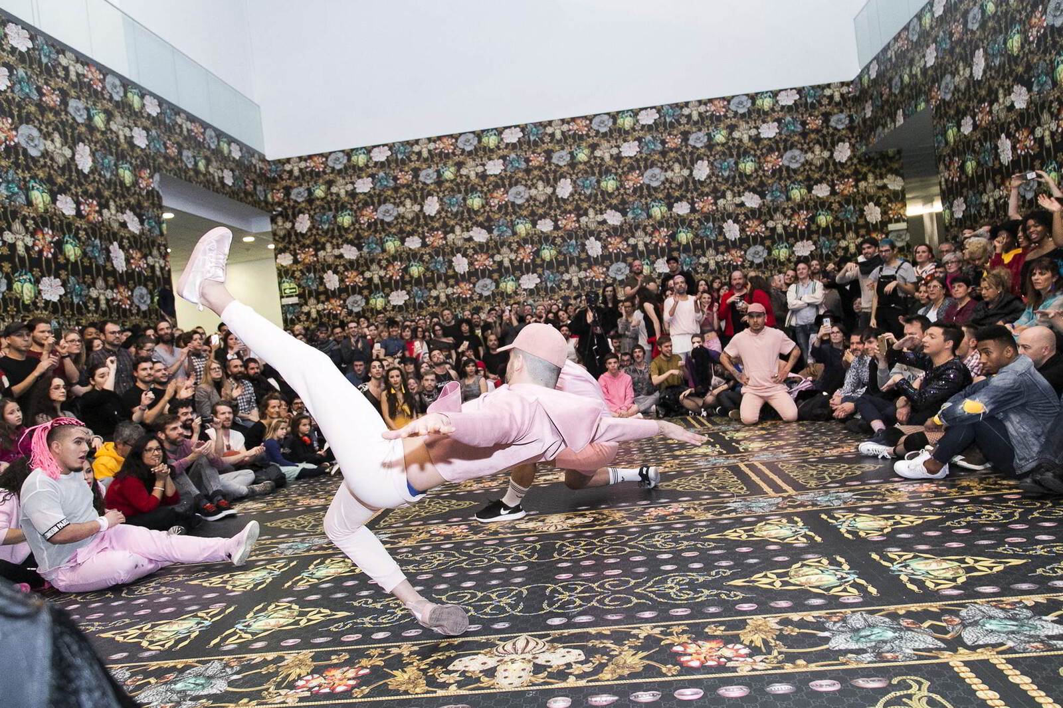
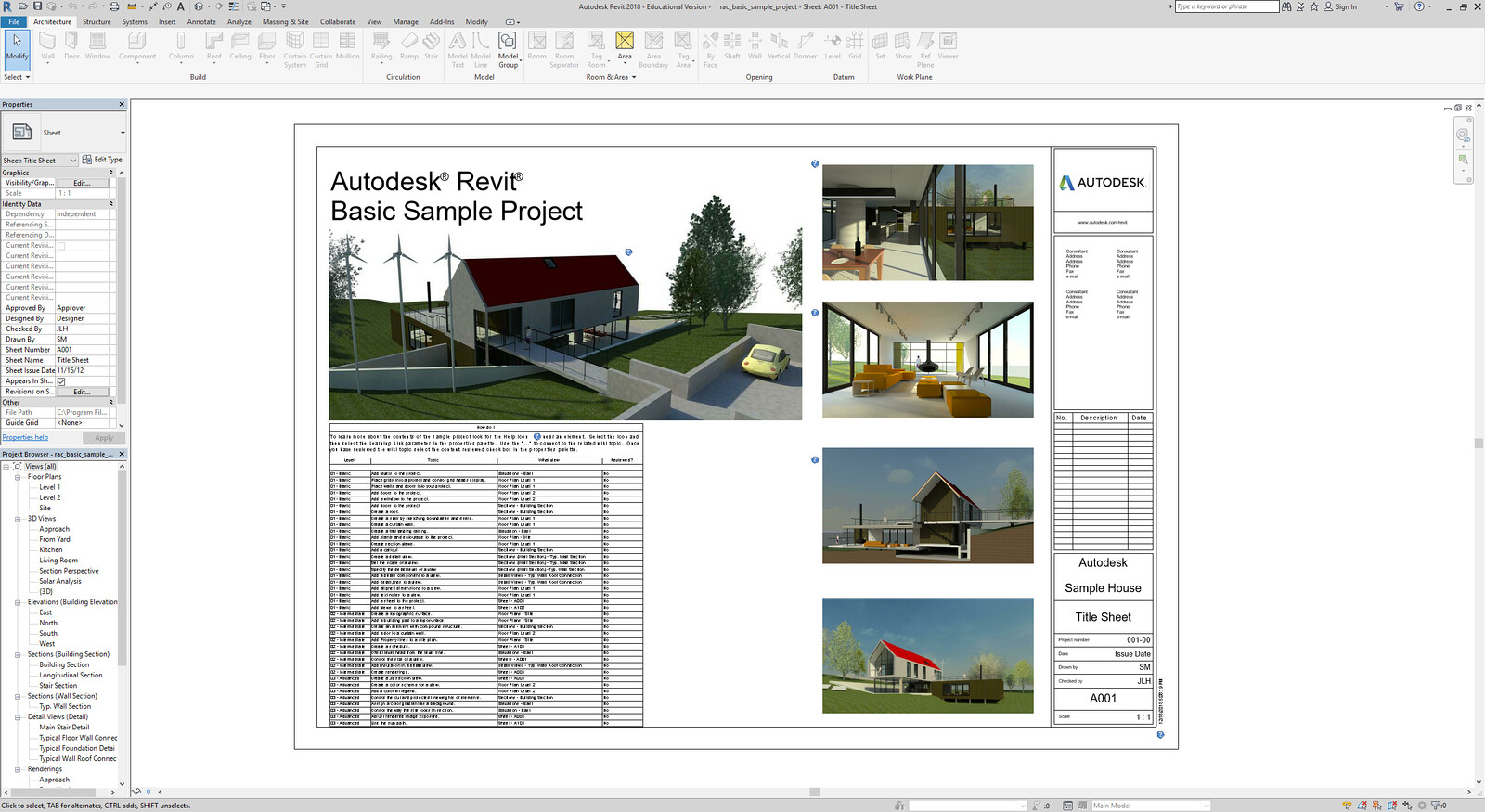

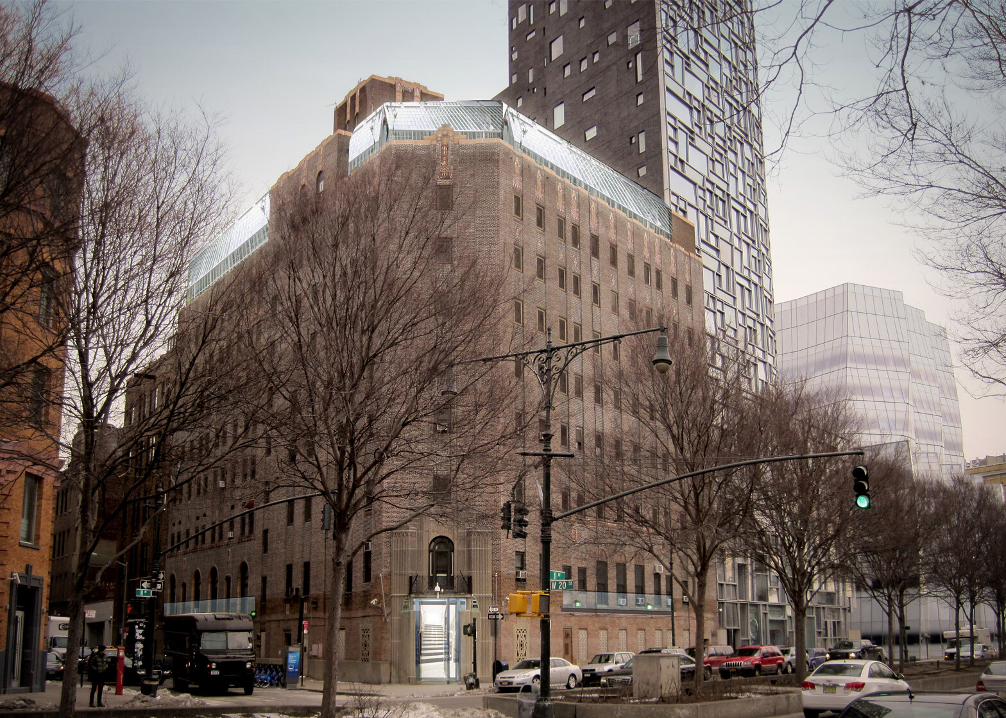

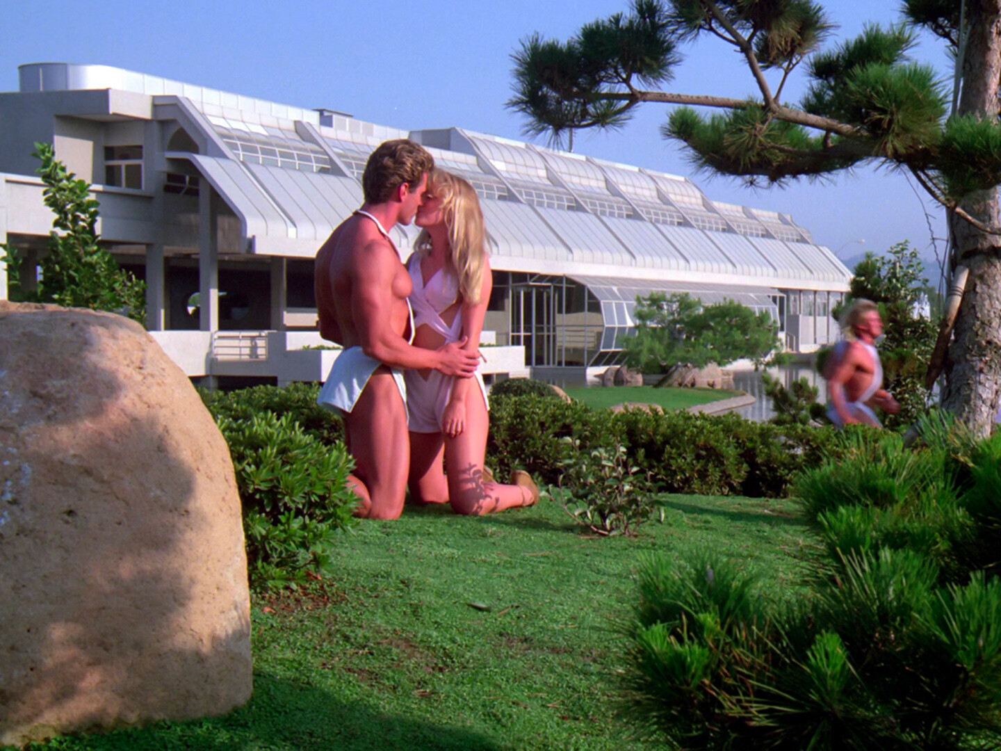
,-2003,-srgb.jpg,1600)
