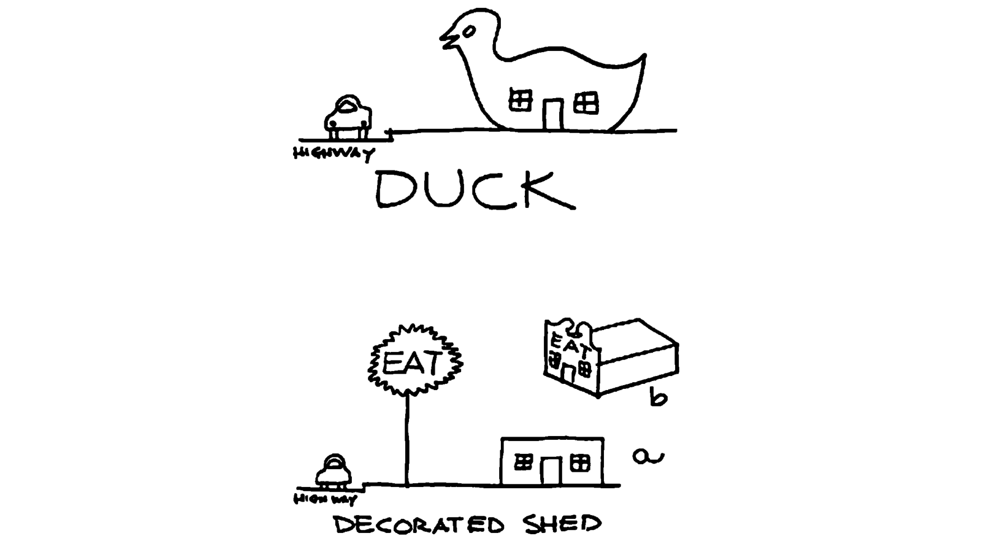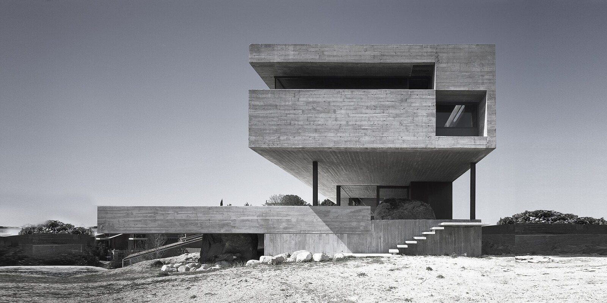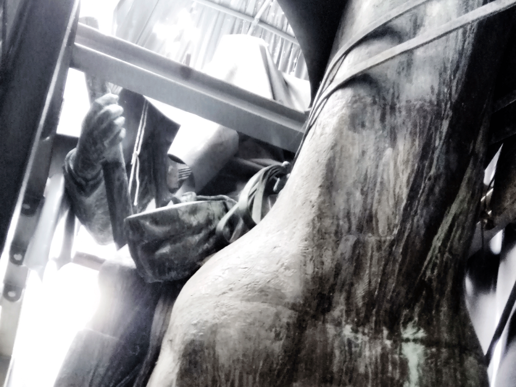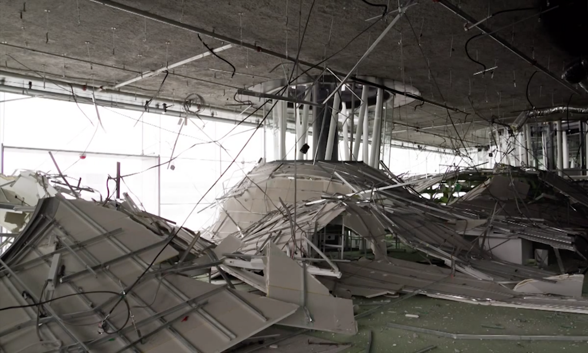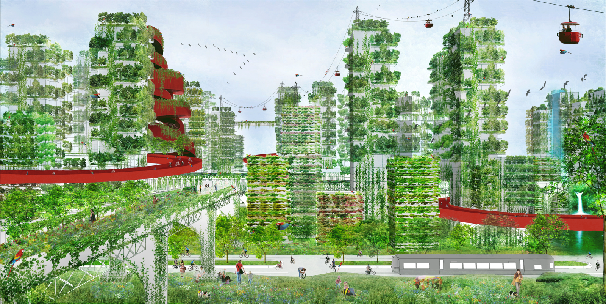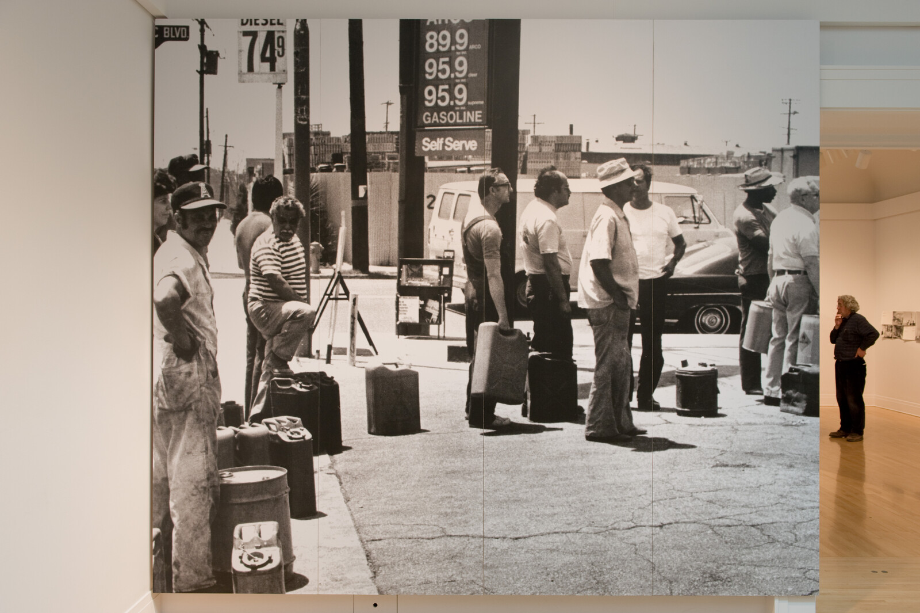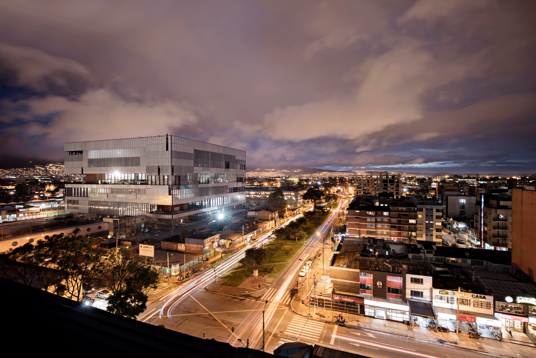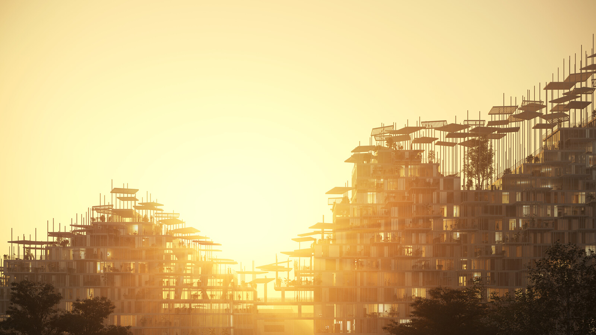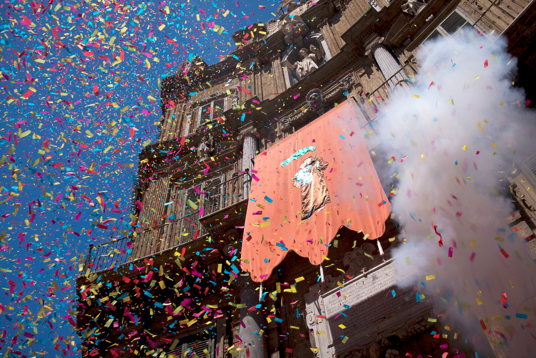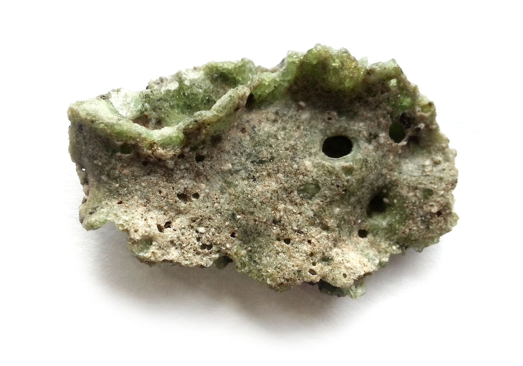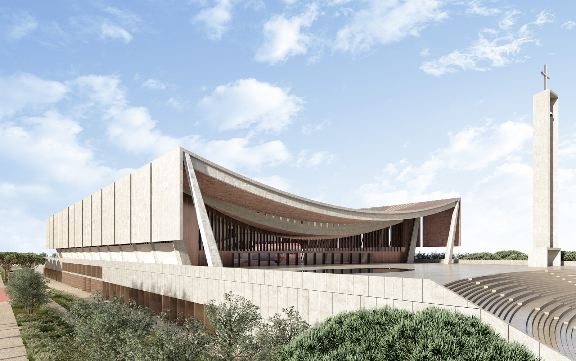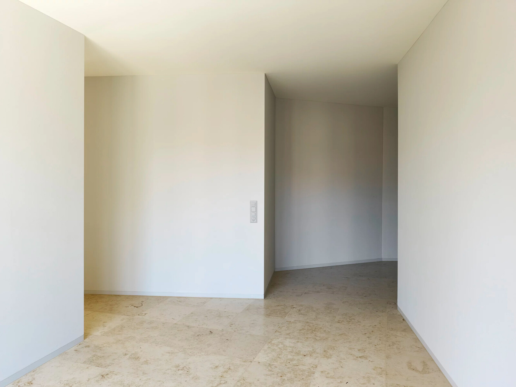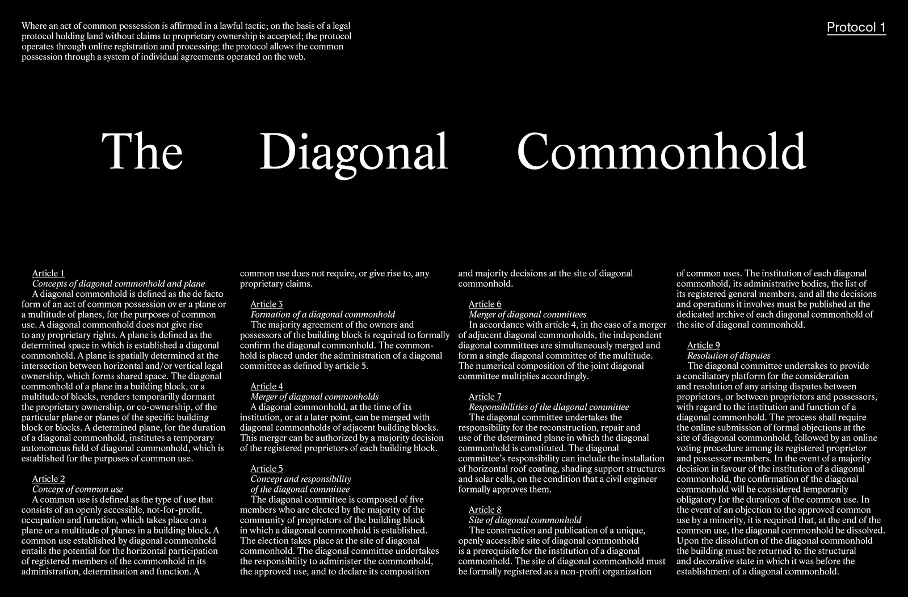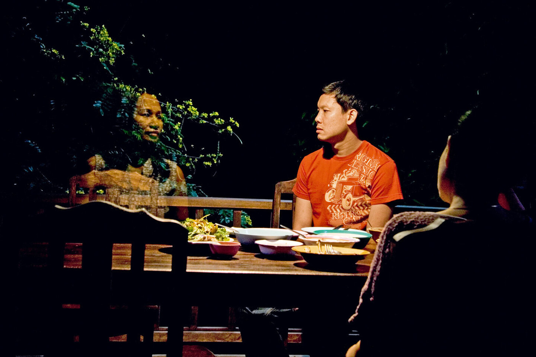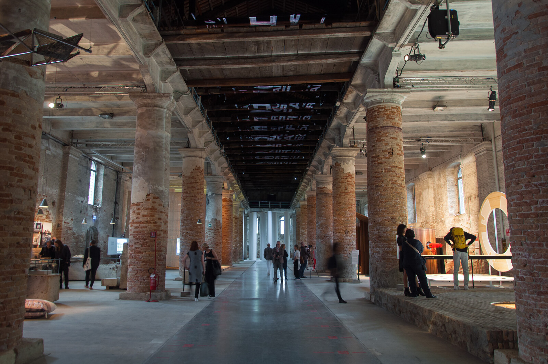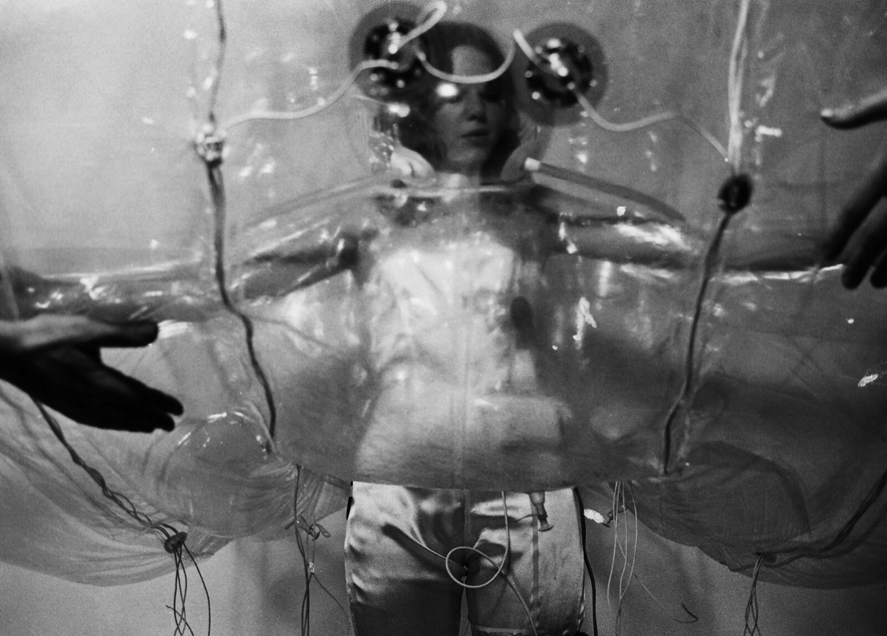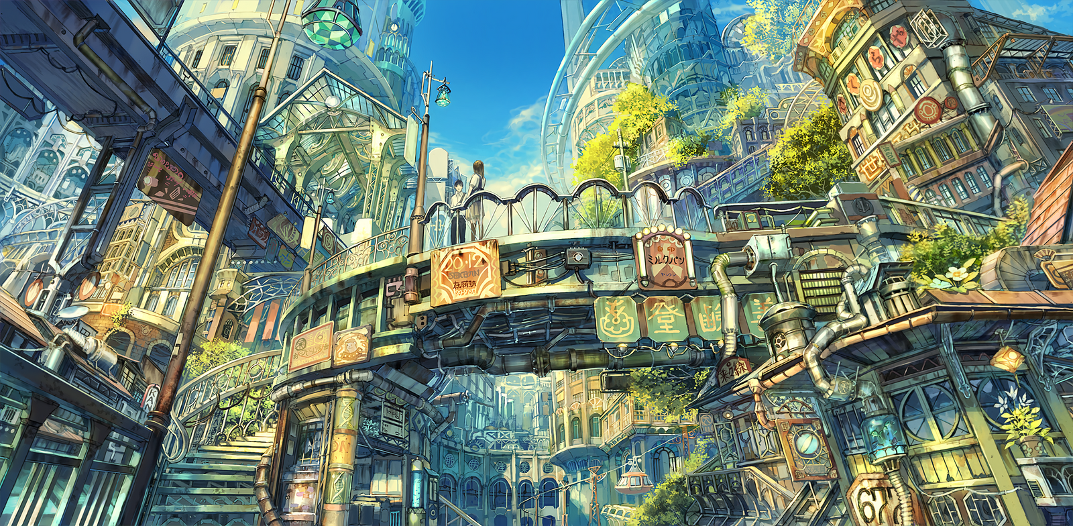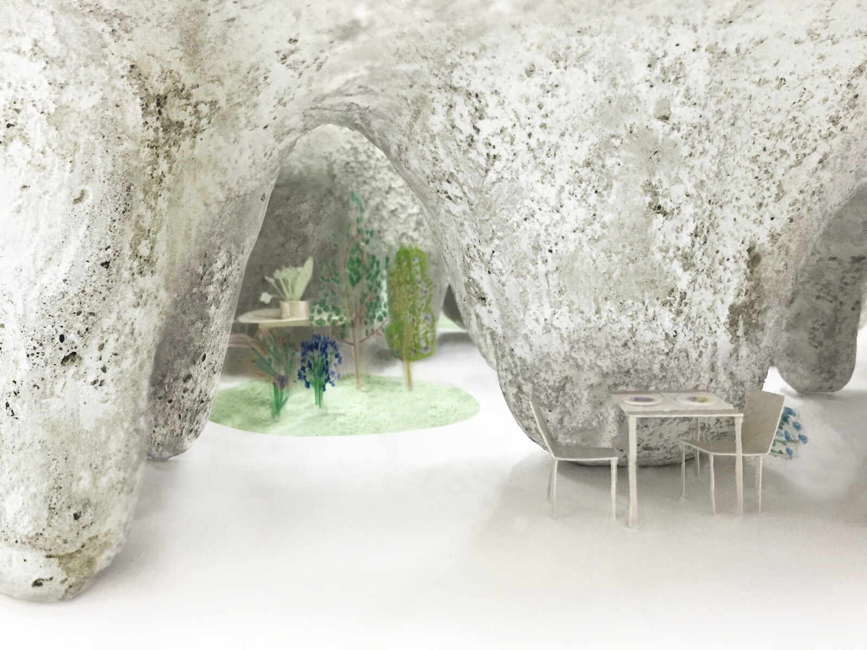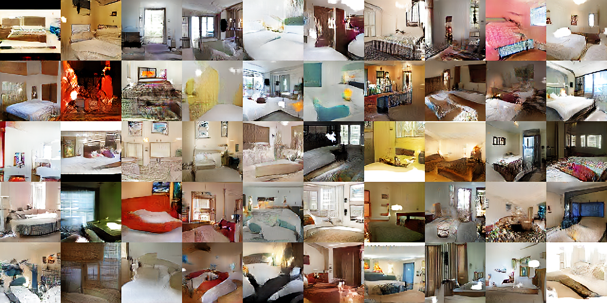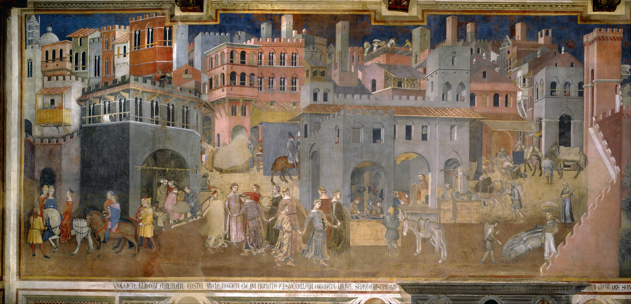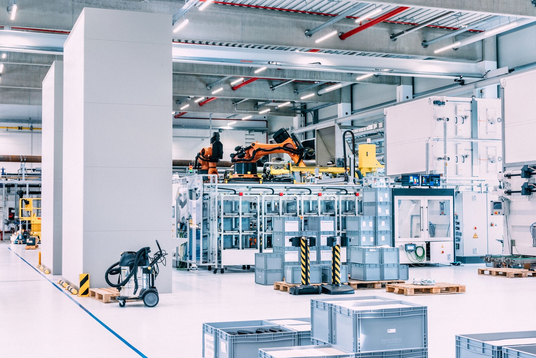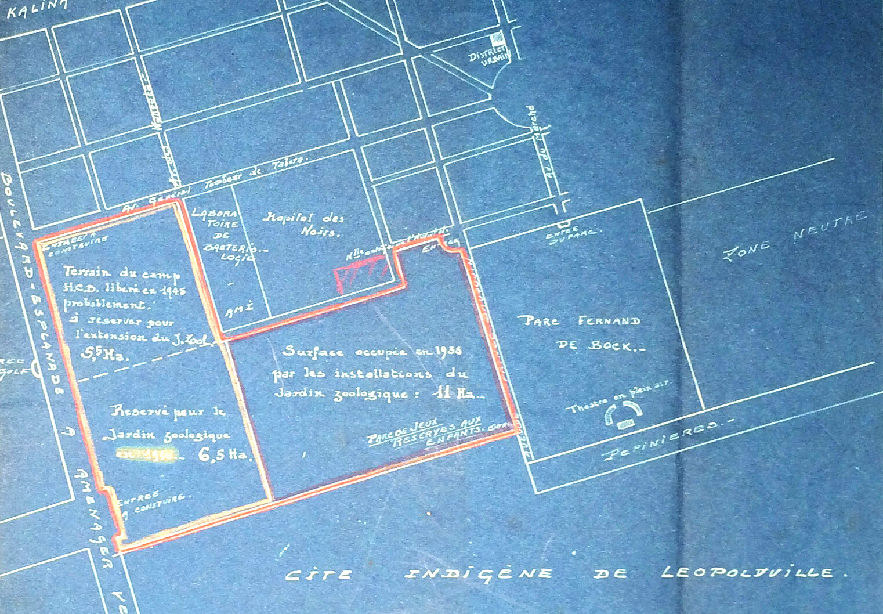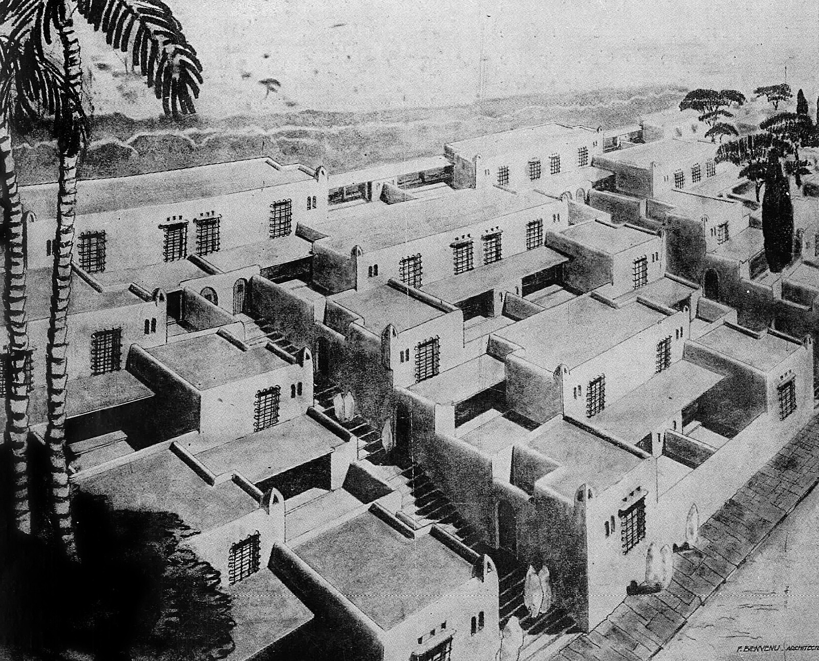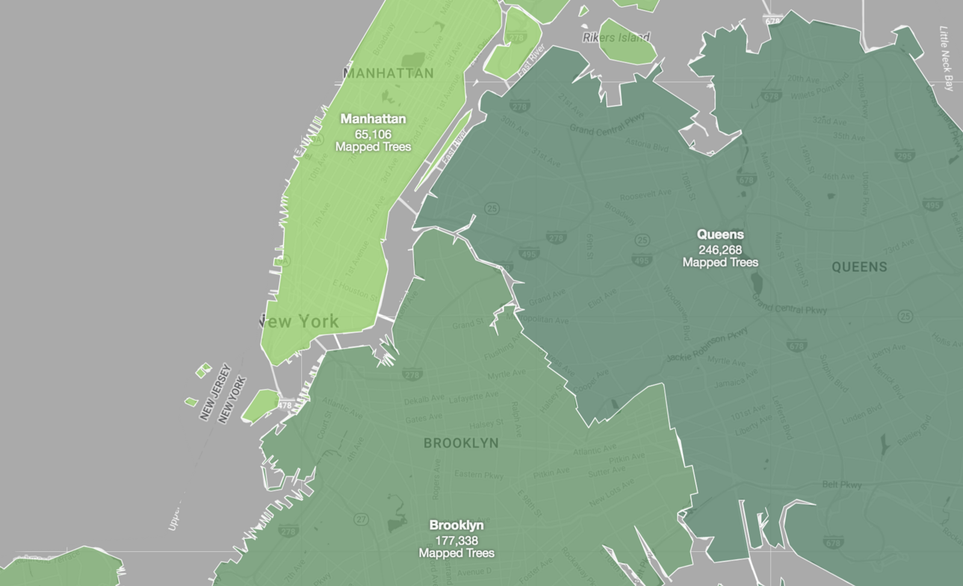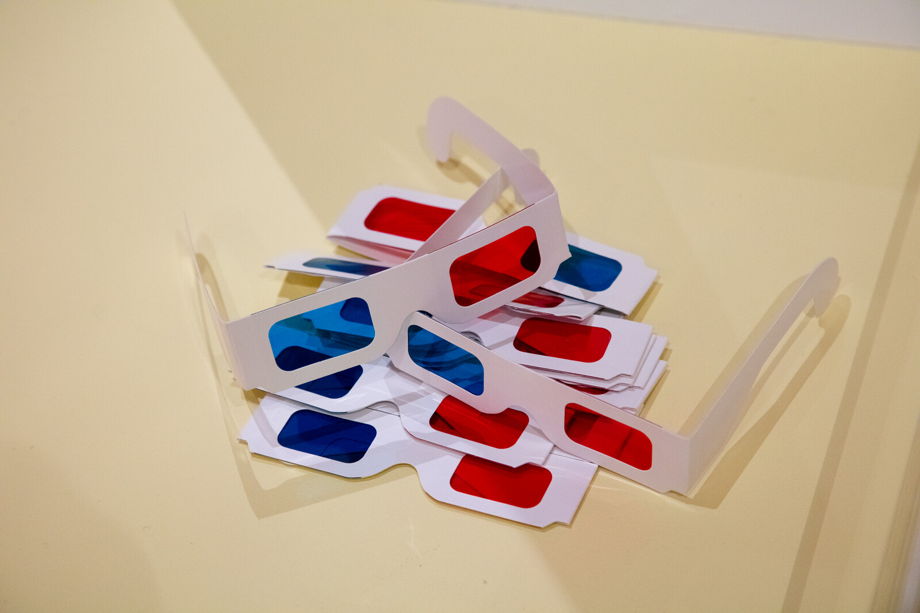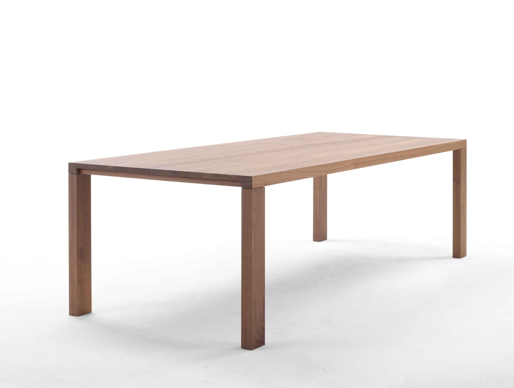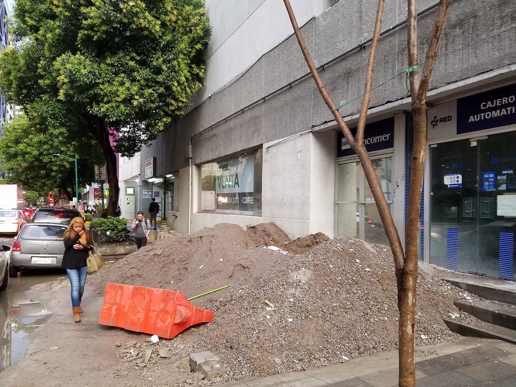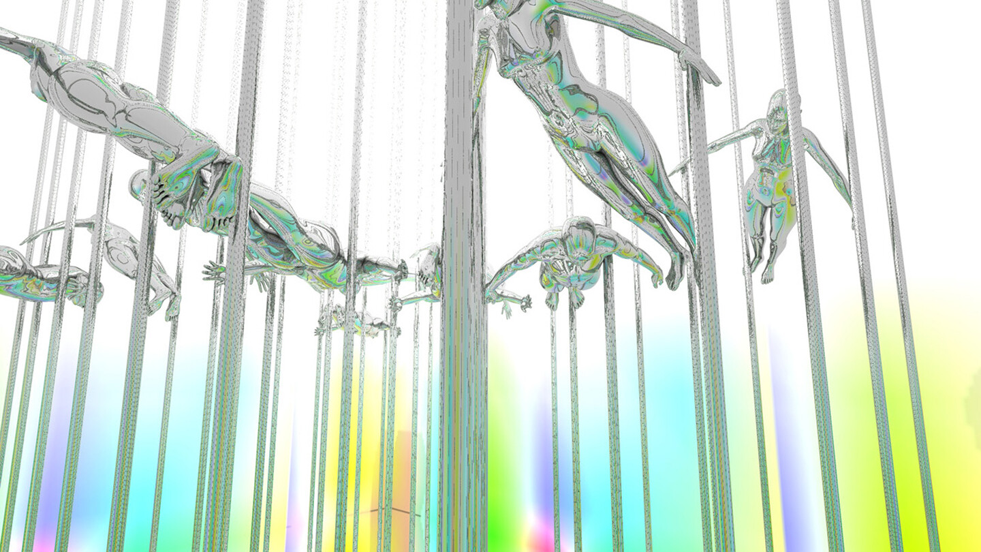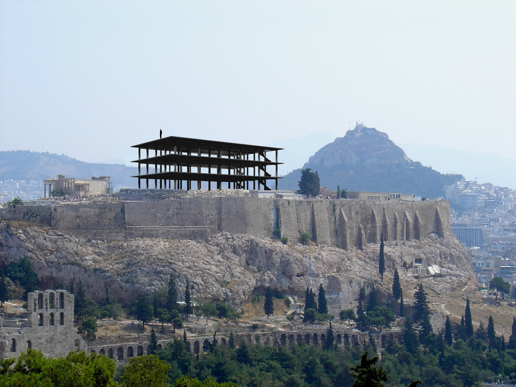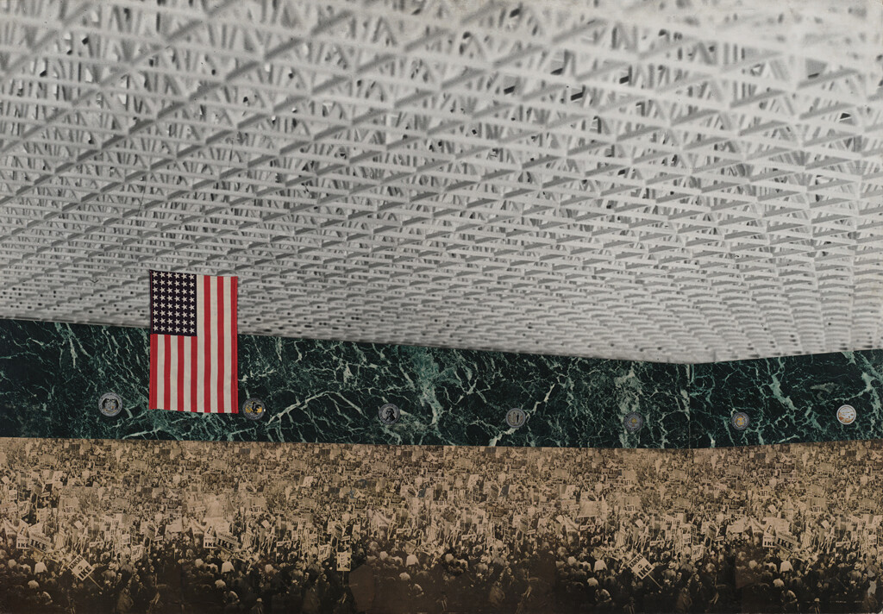“It had rained earlier, and the fragmented, light-filled clouds worked off each other.”
—Teju Cole1
rain
What makes one housing building better than another? The common answers may include the quality of spaces, natural lightning, accessibility, size of the rooms, and so forth. Rarely we would think on the word “rain.” But what would happen if the rain was let inside? Of course it could be a total mess, but at the same time, different types of stories, other forms of life can emerge. 110 Rooms by MAIO Architects, a twenty-two-unit housing block in Barcelona from 2016, is evidence of the potential for relating to and living with architecture otherwise, and not just because the first thing one perceives when walking into the building could be either bright sunlight or heavy rain dancing among a field of colorful, sculptural forms, depending on the conditions outside.
Not even Raimund Abraham mentioned “rain” in his 1972 poem “The elements of the house,” where he states that a house is the junction of elements, including dreams, illusions, conflicts, absurdity, earth, flames, clouds, rivers, the wind, the sun, the stars, transparencies, transcendence, among many others. 110 Rooms not only provides a glimpse of what it might mean to add new elements to Abraham’s poem, but also why it might make sense to do so. But more than just an architectural-scale Rain Room, the project responds to the fact that what a house is has changed in many ways over the past decades.
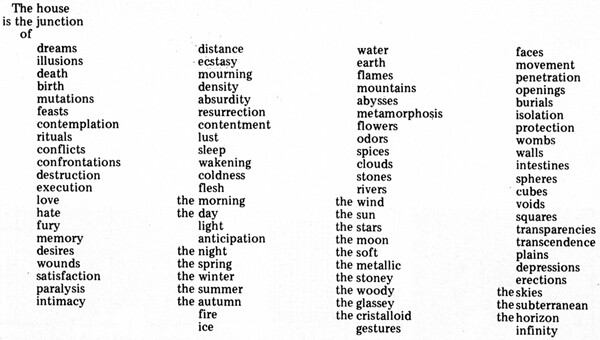

Raimund Abraham, The Elements of the House, New York, 1972. Translated from the German.
the threshold
The gridded neighborhood of Eixample, designed by Illdefons Cerdà in the nineteenth century, is characterized by long, straight streets, each of which are thirty-five-meters wide and arranged in a strict grid pattern of octagonal blocks with an inner courtyard (illes, meaning “islands,” in Catalan). 110 Rooms can be understood as a junction between the three main physical components of the Eixample—the street, the block, and the inner courtyard—and the evolution and negotiation of their constant overlaps and frictions.
The ground floor is conceived of as an extension of the street, which makes the transition from the public to private a smooth and fluid experience. The building opens its doors onto a threshold space that refers to the Eixample’s tradition of large, veined-marble entry halls as a space of reception and representation. Here, a set of colorful marble volumes are illuminated by voids carved out from the ceiling overhead to glimpse the luminous inner patios and apartments above. The sky penetrates the building and bathes the ground-floor space in shadows and reflections. In this way, it is almost as if the fragmented, light-filled clouds described by Teju Cole in his book about the city as a space of encounters, finally come down to earth.
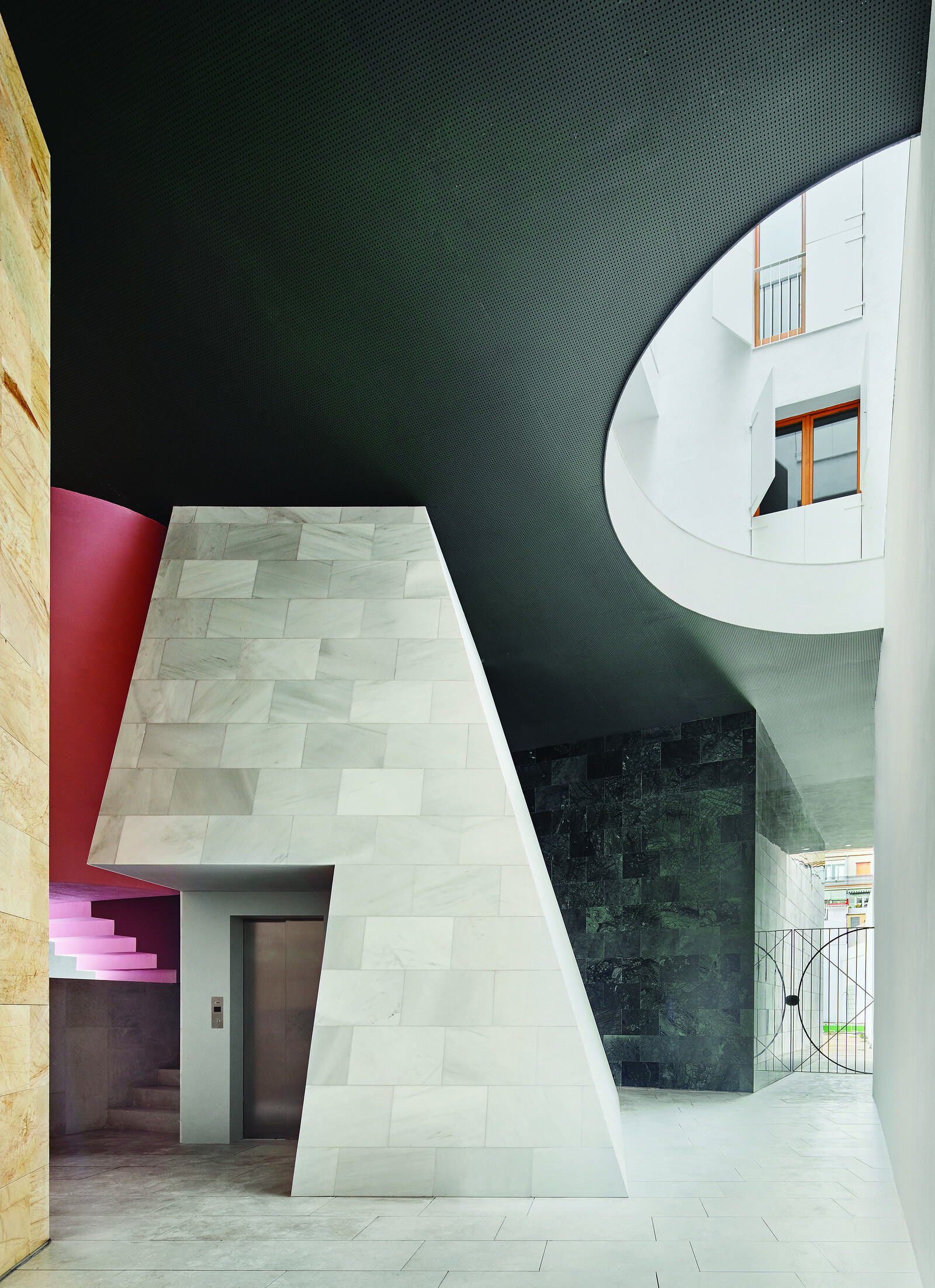
MAIO, 110 Rooms, 2018. Photo: José Hevia.
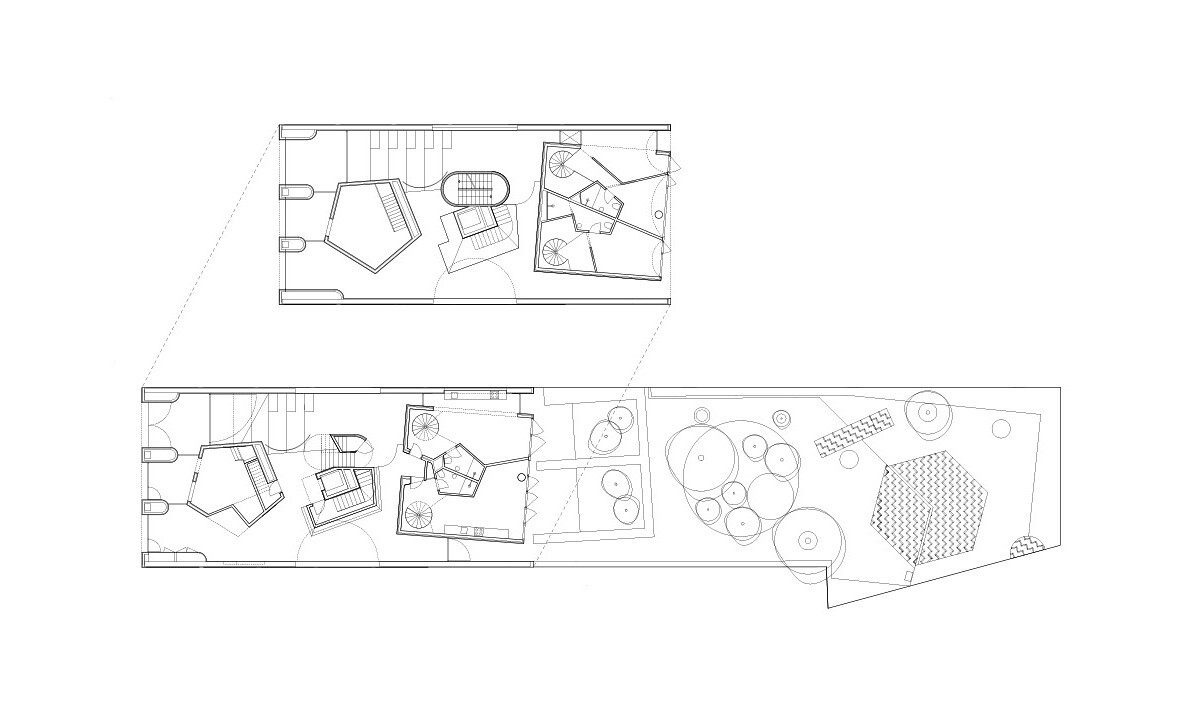
MAIO, 110 Rooms, entry hall floor plan, 2018.
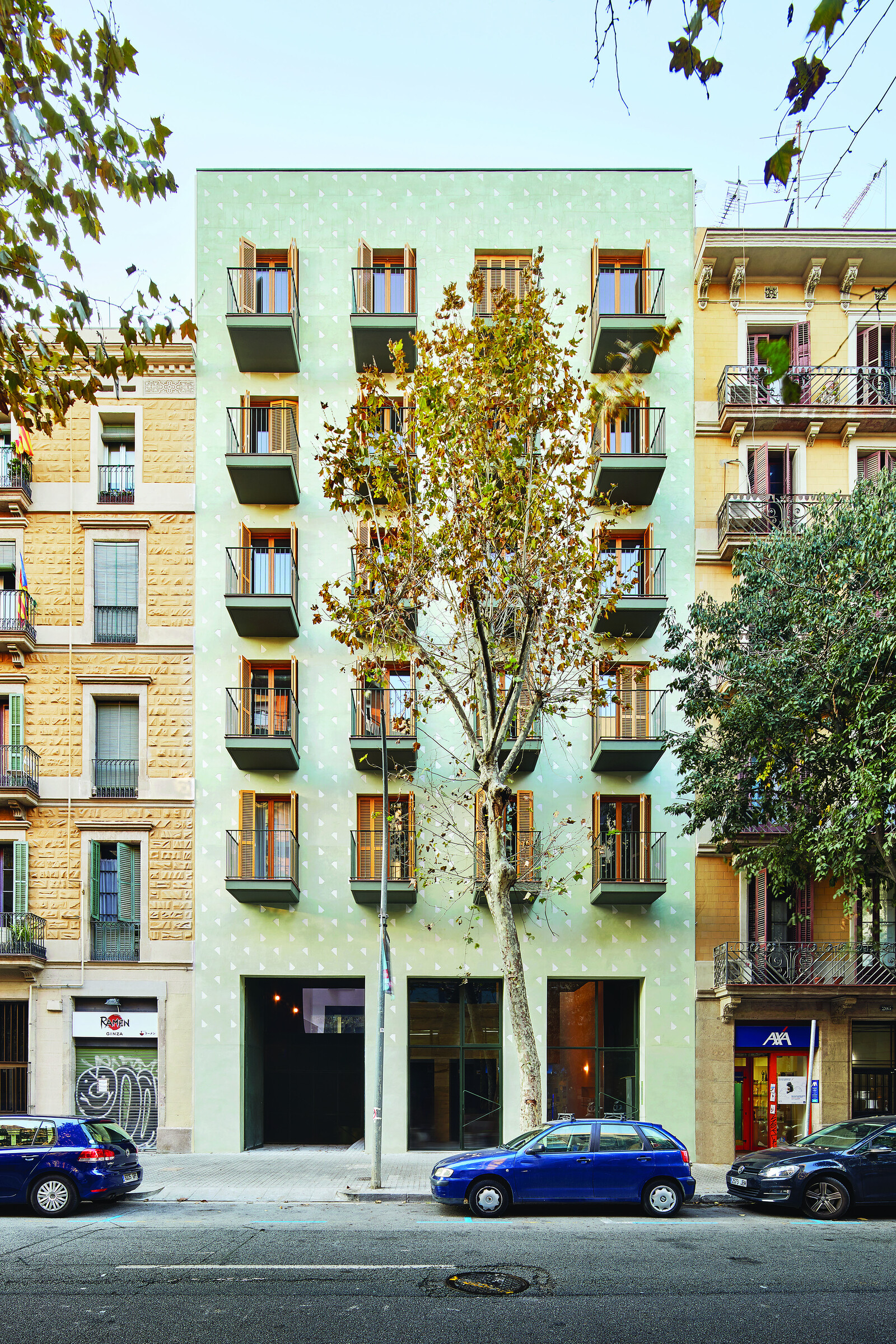
MAIO, 110 Rooms, 2018. Photo: José Hevia.
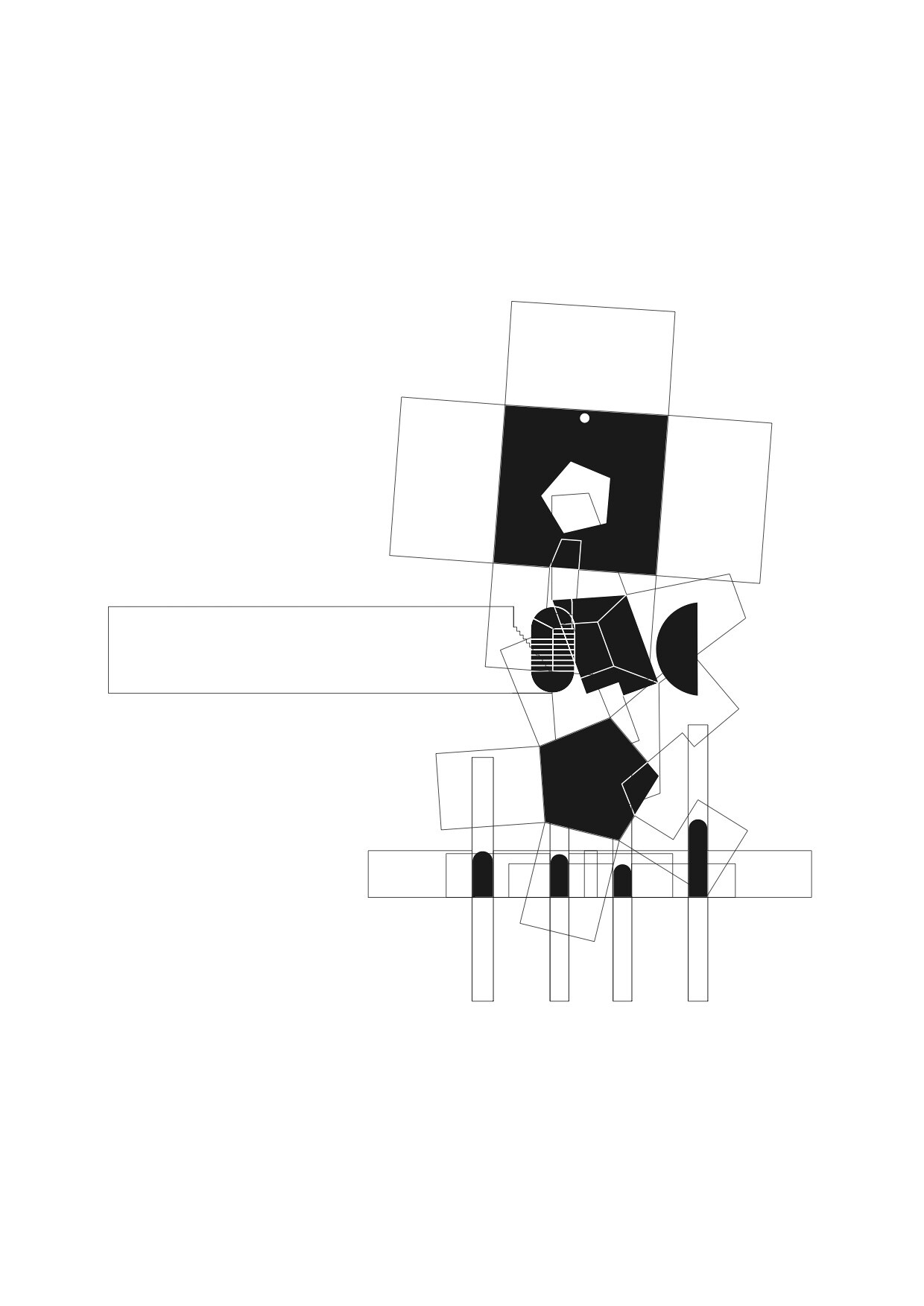
MAIO, 110 Rooms, entry hall, 2018.
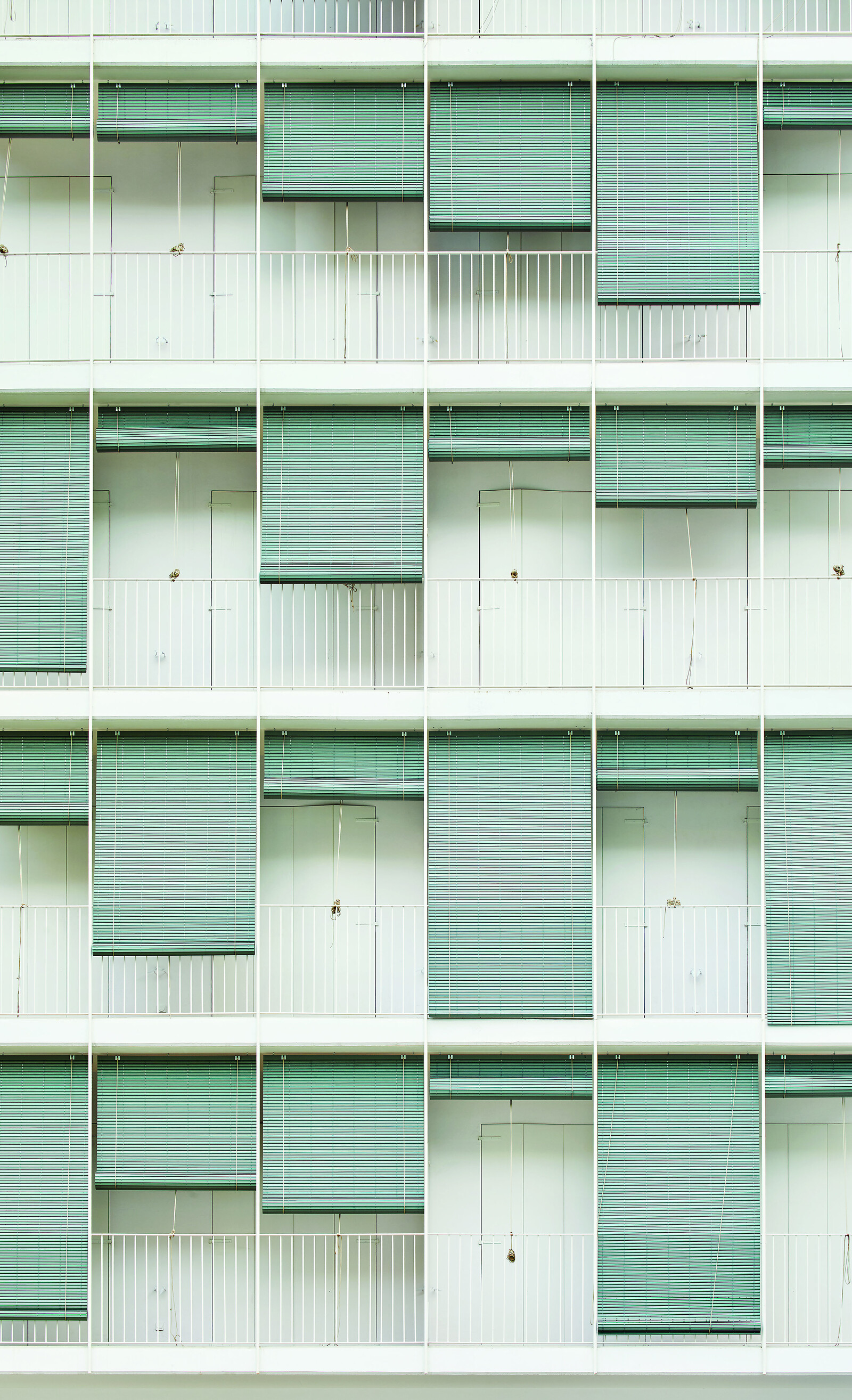
MAIO, 110 Rooms, 2018. Photo: José Hevia.
MAIO, 110 Rooms, 2018. Photo: José Hevia.
plurality
These oversized, geometrical forms on the ground floor not only buffer the transition between private and public, but in their whimsical, playful nature engender a sense of curiosity and invite one in. A light-gray pyramid containing access to the subterranean parking opens onto both the inner courtyard and the sky above, acting together with a dark-green cube—which contains two double-height ground-floor apartments—to reflect natural light and refract it throughout the rest of the interior. A yellow pentagonal volume at the entrance hosting local commerce draws residents up from the parking below ground, and a truncated pink cylinder hovers above, inviting one further up into the building with its gentle touchdown of a set of stairs.
The stairway above is lined with rhomboid windows that allow more natural light than conventionally rectangular windows. The simple gesture of rotating them allows the size of the opening to be increased, all the while complying with local regulations governing their minimum height. Similarly, the windows that open from the apartments onto the inner patios are inspired by traditional Mediterranean wood shutters that can be opened either horizontally or vertically, becoming either a window or a balcony at will.
Some of this might be derided as “postmodernist,” but there is no cynicism or nihilistic intent here. Instead, there is what might be called a pragmatic playfulness, or a design ethos that, in the words of Luke Turner, can be located “between and beyond irony and sincerity, naivety and knowingness, relativism and truth, optimism and doubt, in pursuit of a plurality of disparate and elusive horizons.”2 This is evident not only in the ground floor volumes and the residual spaces above, but also in the architecture of the apartments themselves.
The plan of the apartment floors is ruthlessly pragmatic. Four apartments on each of the five floors are arranged in biaxial symmetry, all of which have five (almost) equal-sized rooms and no corridor. This modularity of space allows for an incredible amount of flexibility in the way it is lived in, as well as how it evolves over time. The program of each room is radically undetermined, and entire rooms can theoretically be added or subtracted from apartments, making so that when life changes, your apartment can change with you.
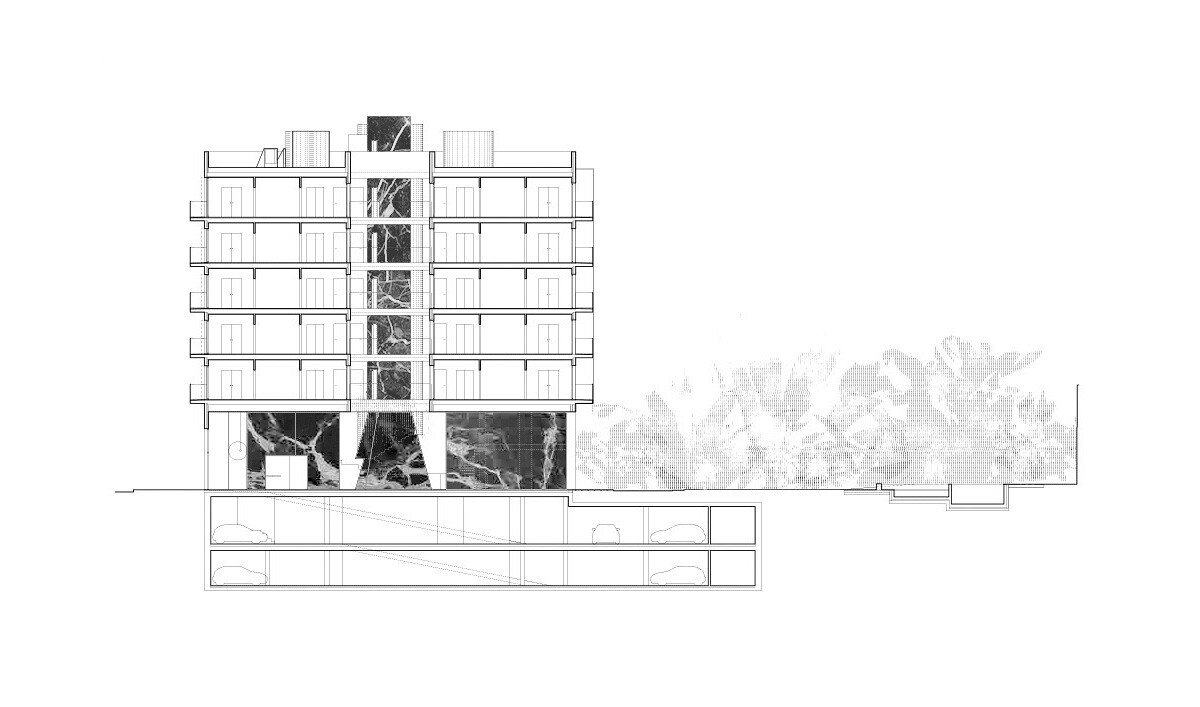
MAIO, 110 Rooms, section, 2018.
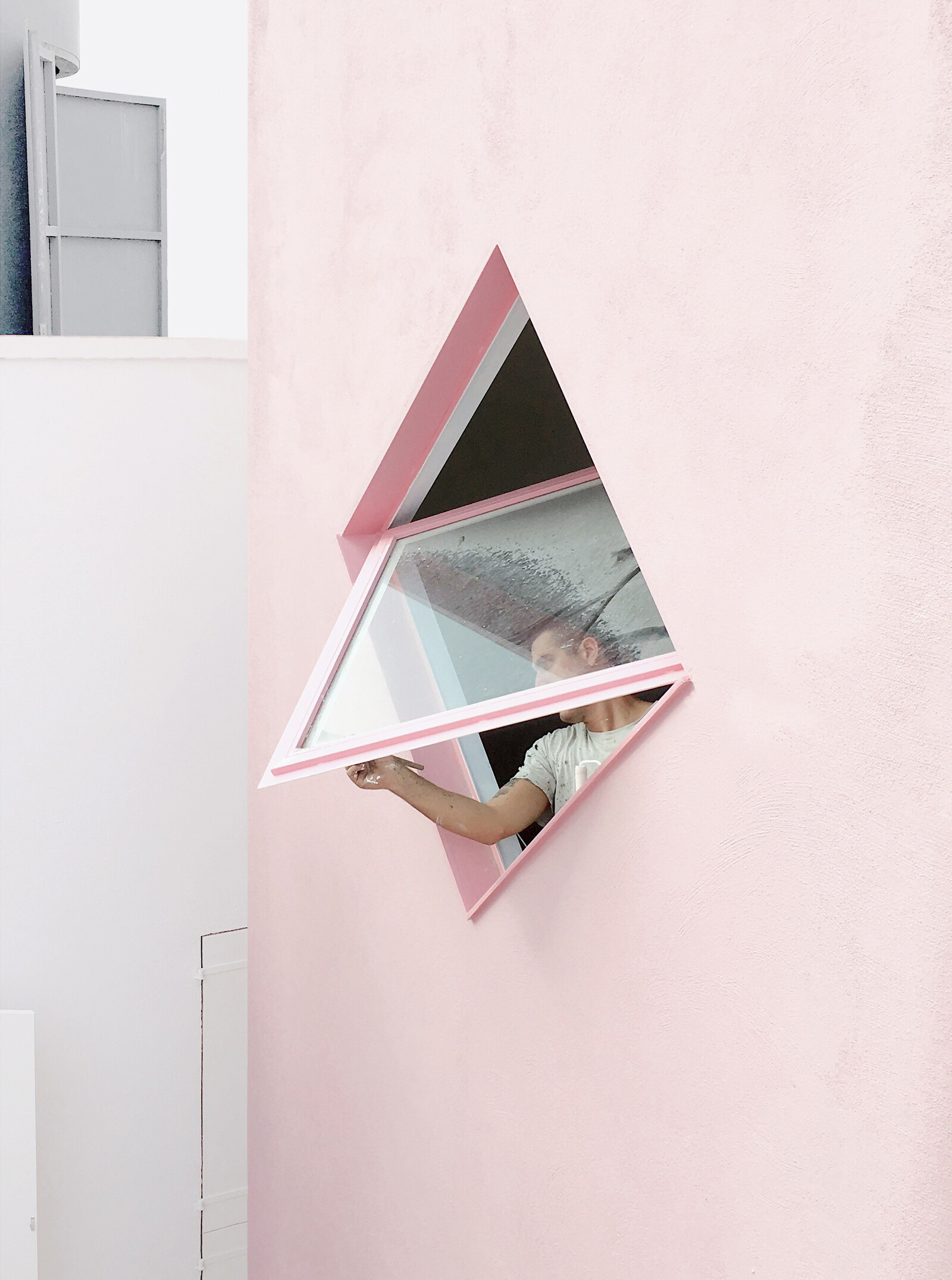
MAIO, 110 Rooms, 2018. Photo: José Hevia.
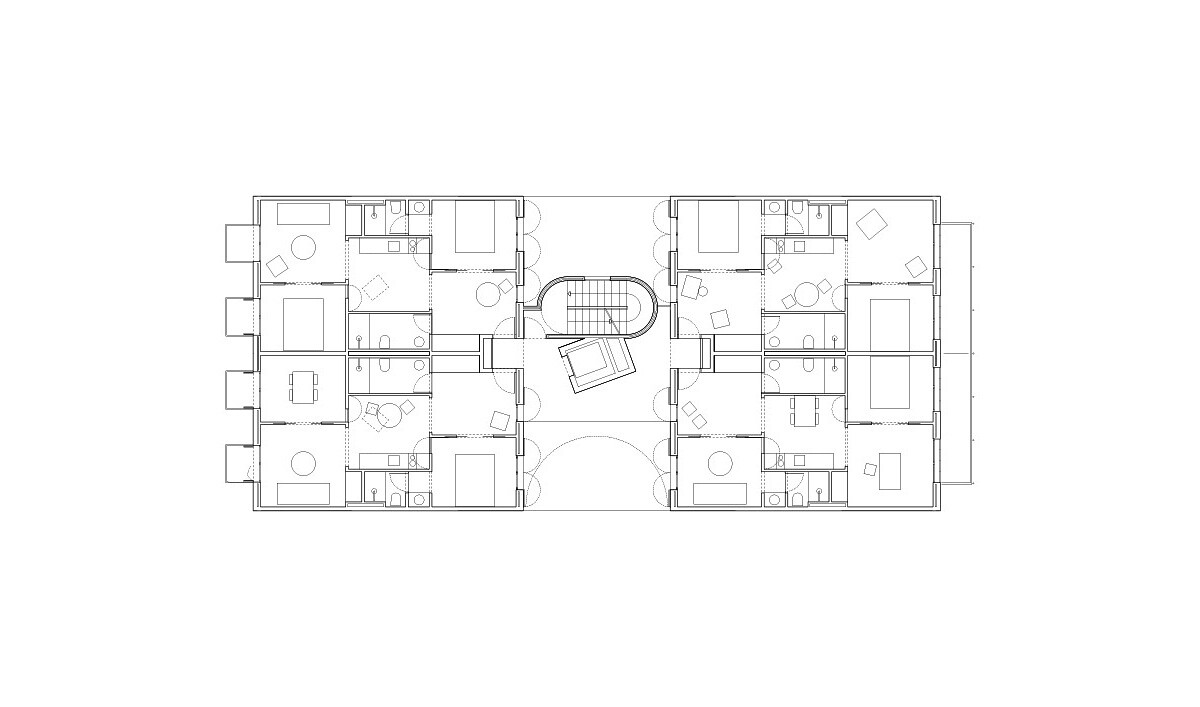
MAIO, 110 Rooms, typical floor plan, 2018.
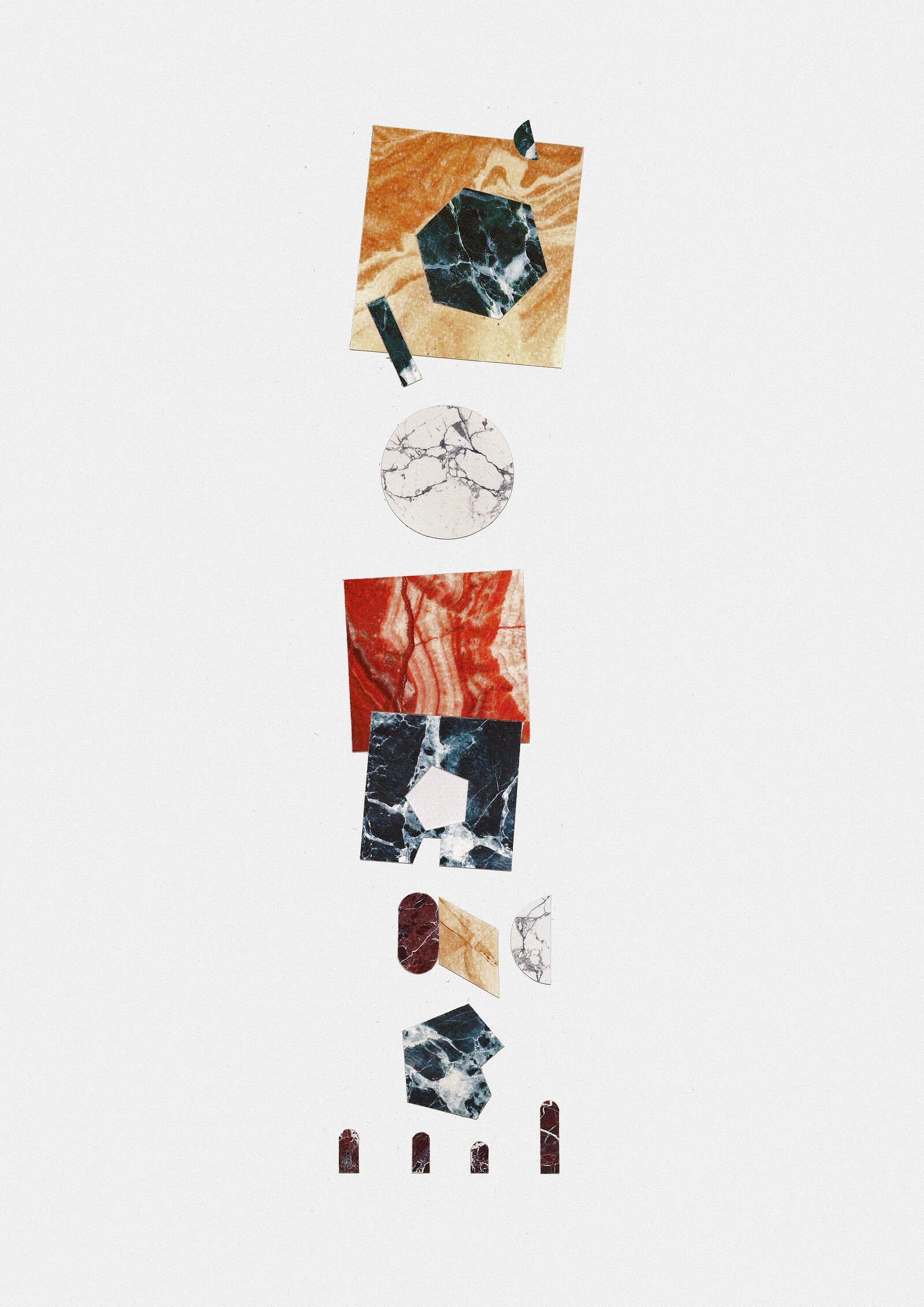
MAIO, 110 Rooms, a minor architecture, 2018.
MAIO, 110 Rooms, section, 2018.
the door
Another word missing in Abraham’s poem is “door.” We can read “walls,” “spheres,” “cubes,” “coldness,” and “memory,” but no “door.” 110 Rooms demonstrates the importance of doors in defining a house. With the simple gesture of increasing their usual width in residential settings, and making them sliding instead of hinged, the architects have attempted to deconstruct the most common housing plans from the past decades, and recalled some architectural propositions from the 1970s that sought to allow for different lifestyles.
An important referent for 110 Rooms is Taller de Arquitectura’s Walden 7, which is located just a few kilometers away in Sant Just Desverns. Completed in 1975, Walden 7 was a project “conceived for the individual and not for the household,” and was designed in such a way that “a family unit wishing to live there would have to combine two, three, or four cells, horizontally or vertically.”3 Similarly, the equally-sized 110 rooms create a set of spaces without hierarchy, and the doors play an important role. They are wide enough so that when they are open, they function as connectors, allowing rooms to grow or shrink in size, depending on the programmatic demands being placed on them at the time.
This approach is appropriate, if not necessary, after the notion of the nuclear family—the married heterosexual couple with their own biological children—has been revealed, time and time again, to be a violent, exclusionary, and sometimes simply undesirable social construct. The concept of the family is today as diverse as the inclusivity of the city and the intersectionality of contemporary life. This is the condition to which any contemporary housing project should be designed for.
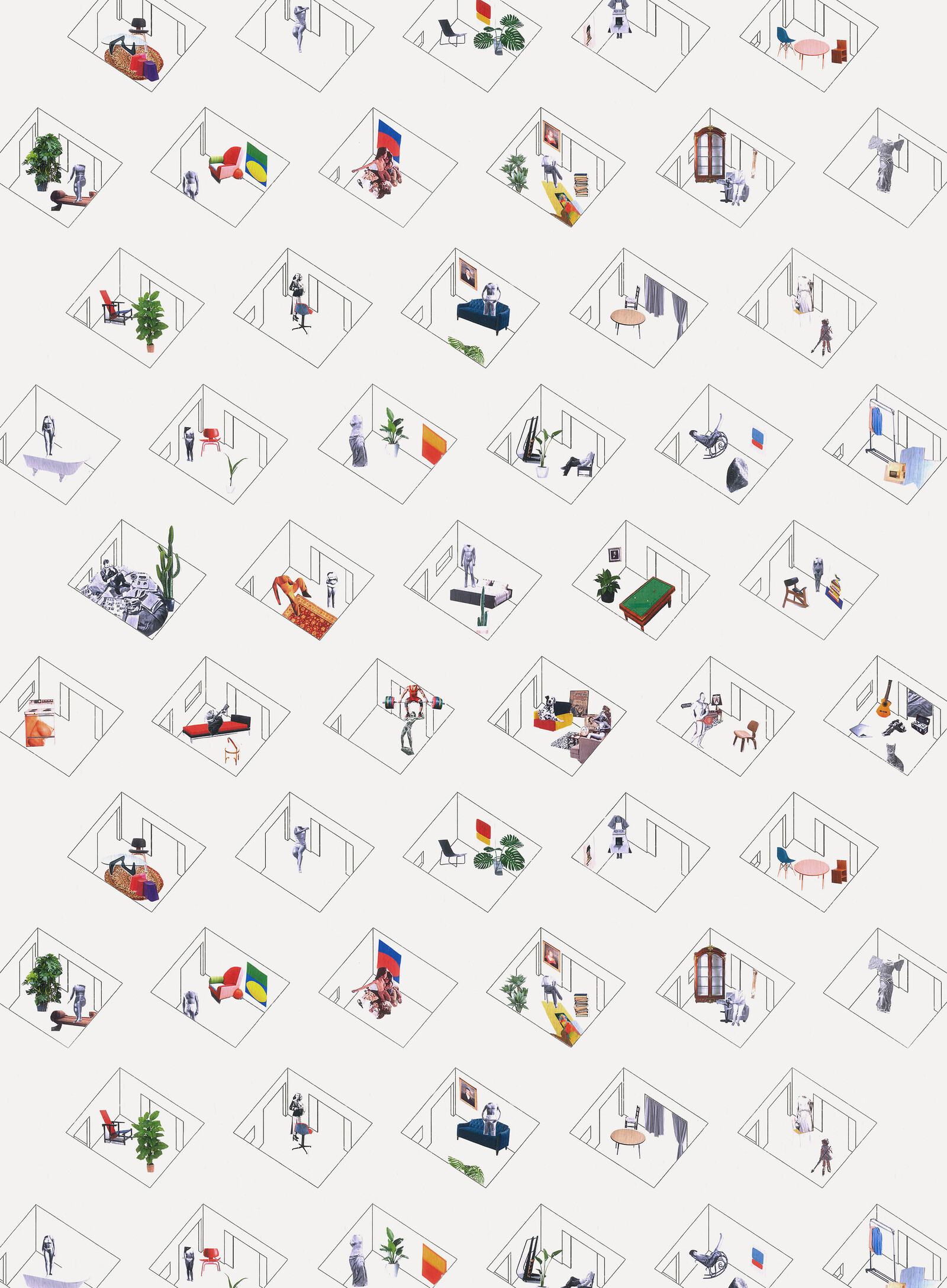
MAIO, 110 Rooms, collage, 2018.
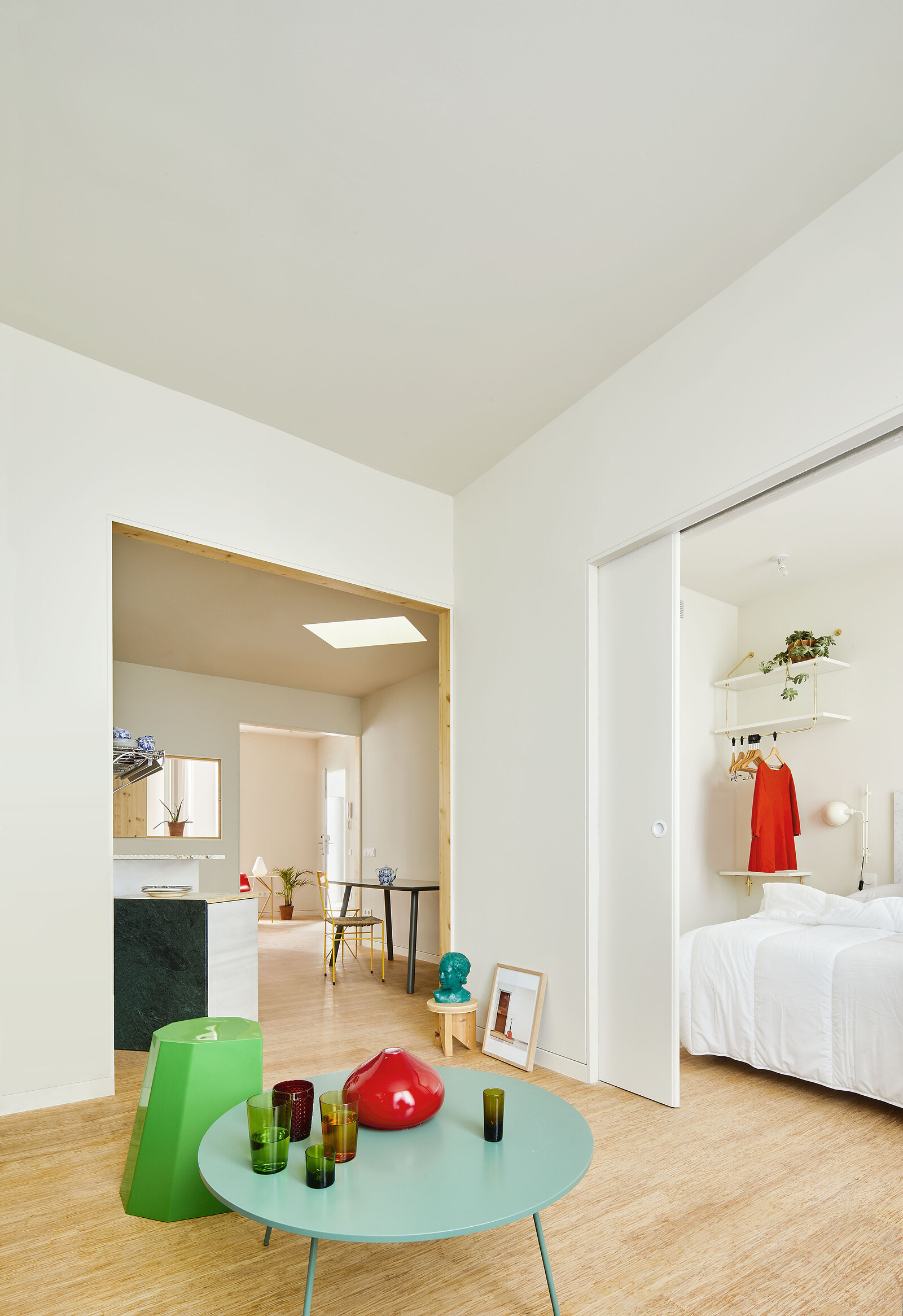
MAIO, 110 Rooms, 2018. Photo: José Hevia.
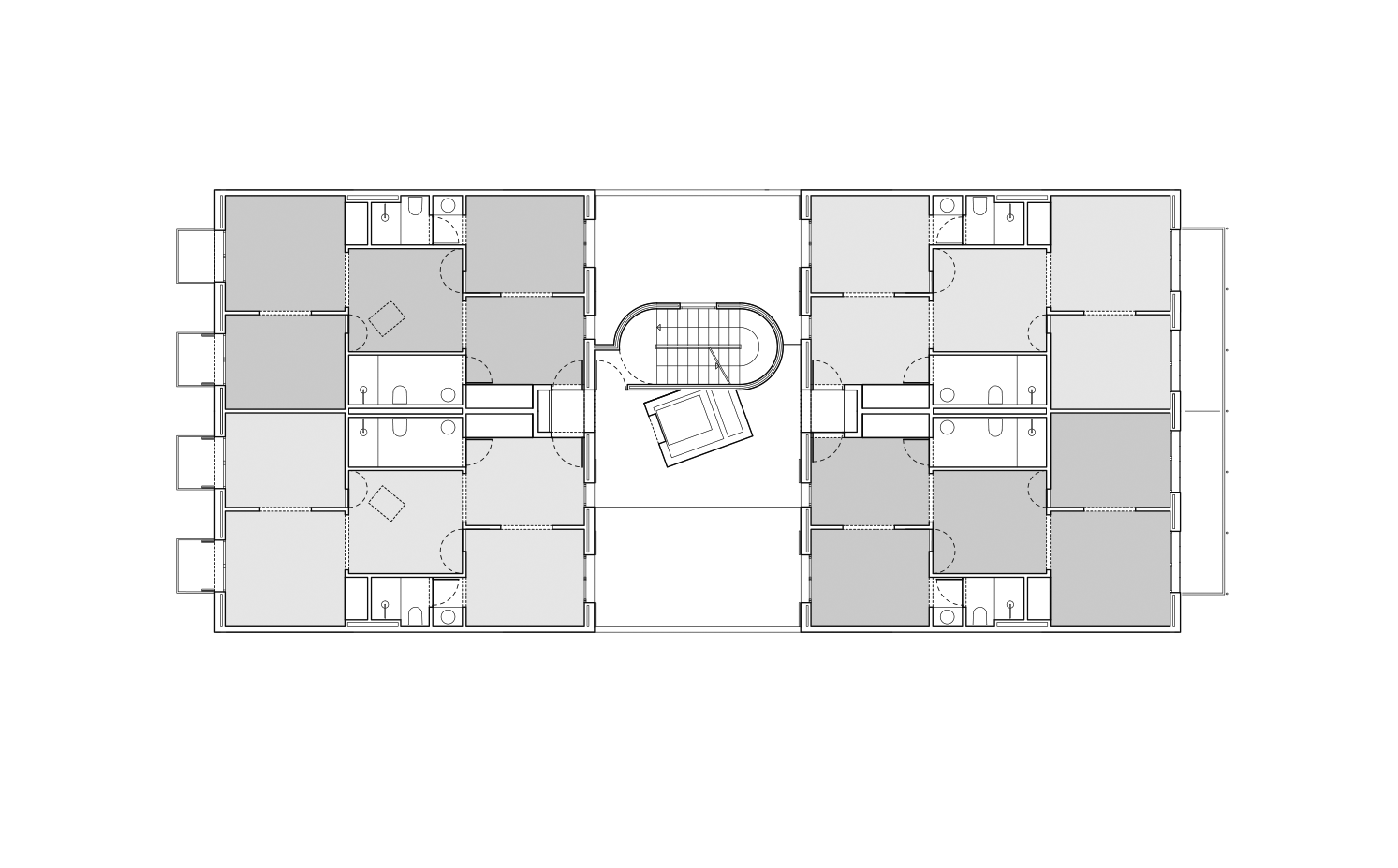
MAIO, 110 Rooms, typical floor plan variations, 2018.
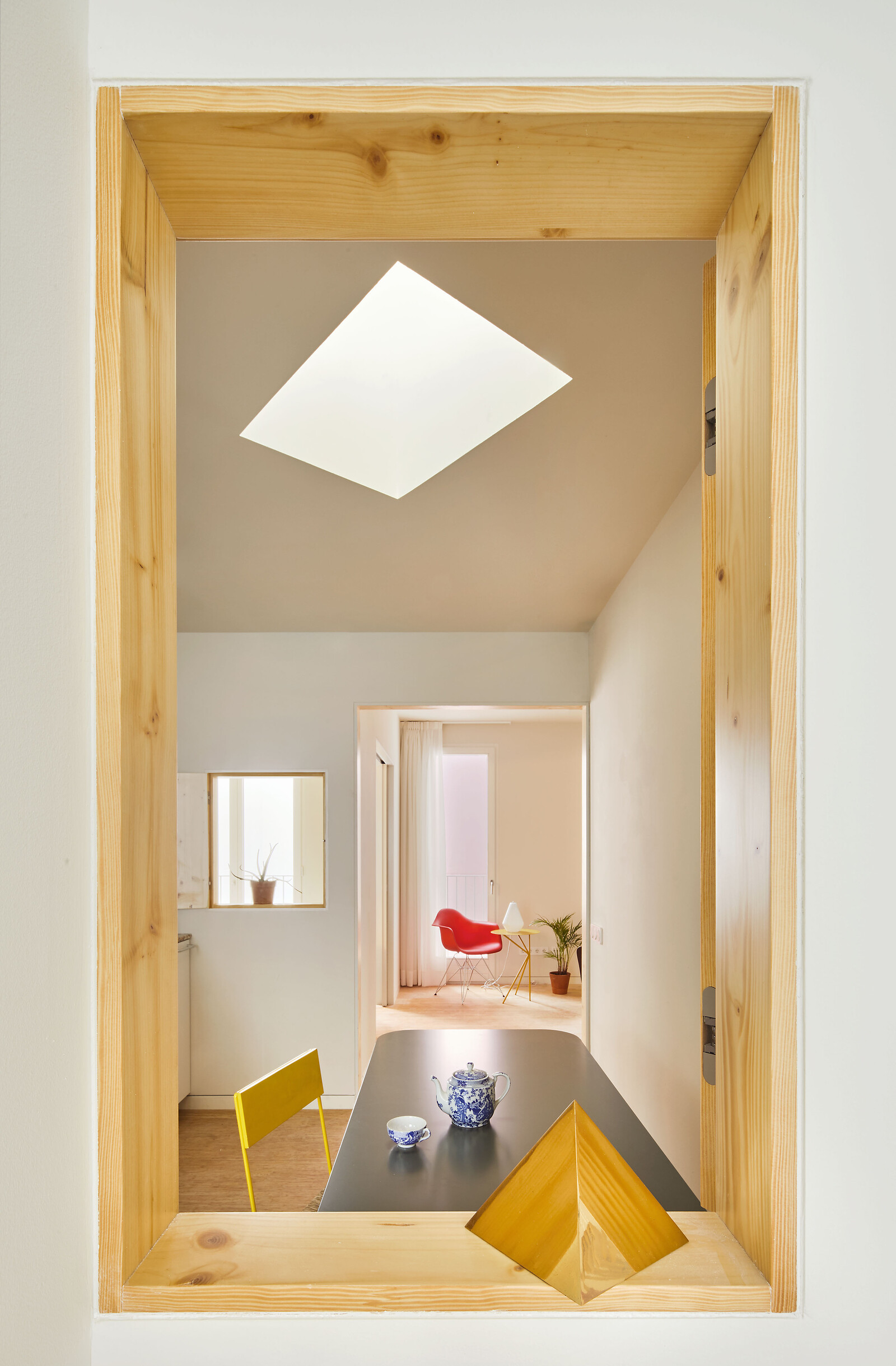
MAIO, 110 Rooms, 2018. Photo: José Hevia.
MAIO, 110 Rooms, collage, 2018.
care, labor
Public housing policy in Spain for the past thirty years has been based on fostering private ownership instead of developing a reliable supply of rental housing. Paired with contemporary processes of gentrification, the social fabric of many neighborhoods has dissolved. Rents have increased, local commerce has been kicked out, and daily life has become increasingly constrained to going from home to work and back again. The lifestyle promoted by contemporary urban development results in less time for aleatory encounters or interactions. The politics of affect, so well described by Brian Massumi as “a dimension of life,” can only come about by interacting with others.4 The city is not necessarily, but can become a space of care, or in the words of Cole again, as “a site of power, desire, and community,” when those encounters happen and a social fabric starts to be constructed.5
With the gesture of placing a kitchenette in the middle of the apartments with a small, undercounter refrigerator, the architecture of 110 Rooms seeks, in the words of Massumi, to “[act] upon the level of belonging itself, on the moving together and coming together of bodies per se.”6 Of course, the kitchenette can be altered to install a full-sized refrigerator, but some residents might not want to put in the time and effort, or may not be able to do so. Thus, when space for food storage is limited, one’s lifestyle gets interrupted, and their relation with the urban context is suddenly forced to change. Instead of visiting the supermarket once a week (a pattern that can often lead to overconsumption and waste), now residents may be forced to step out of the house to buy fresh food on a daily basis, and for the sake of convenience, from local commerce. It is in this way that architecture can mobilize a political agenda and start having an effect on the economy of the neighborhood, one’s lifestyle and consumption habits, and on the understanding and division of labor.
In 1972, Mariarosa Dalla Costa and Silvia Federici, along with a group of feminist activists and thinkers started the International Wages for Housework Campaign.7 By questioning how “housework” was understood, they sought to elevate the value of that kind of labor to the level of all other, more traditionally valued kinds. Following this, when one needs to supply and prepare food, as well as dispose of and clean its waste on a daily basis, the assumption that housework is not work crumbles. Through the participatory gestures built into 110 Rooms—the non-descript spaces, the large sliding doors, and the undercounter refrigerator—MAIO has successfully problematized the dichotomy between work and labor—paid and unpaid, productive and reproductive—and provided the architecture for an alternative model for living.
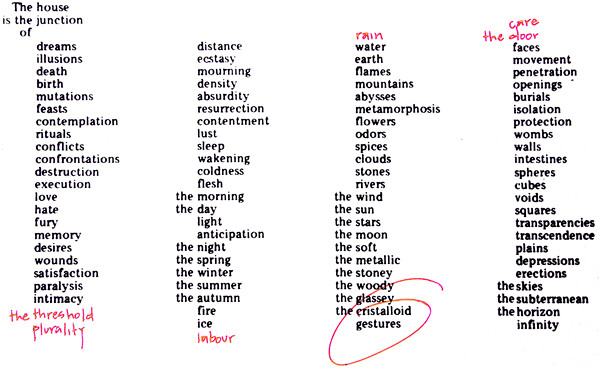

Ethel Baraona Pohl, The Elements of the House, revisited, Barcelona, 2019.
gestures
Abraham already included the word “gestures” in his poem, and we can say that 110 Rooms is an architecture of gestures. All of the other “elements” in the poem—the dreams, confrontations, memory, the skies, the wind, water, lust, anticipation—are the result of small details, seemingly naive decisions, or unexpected turns. But rain, the door, the threshold, labor, plurality, and care; all of these elements only emerge as the result of a gesture. Without gesture, there would be no elements. Without gesture, there would be no architecture.
Positions is an independent initiative of e-flux Architecture.
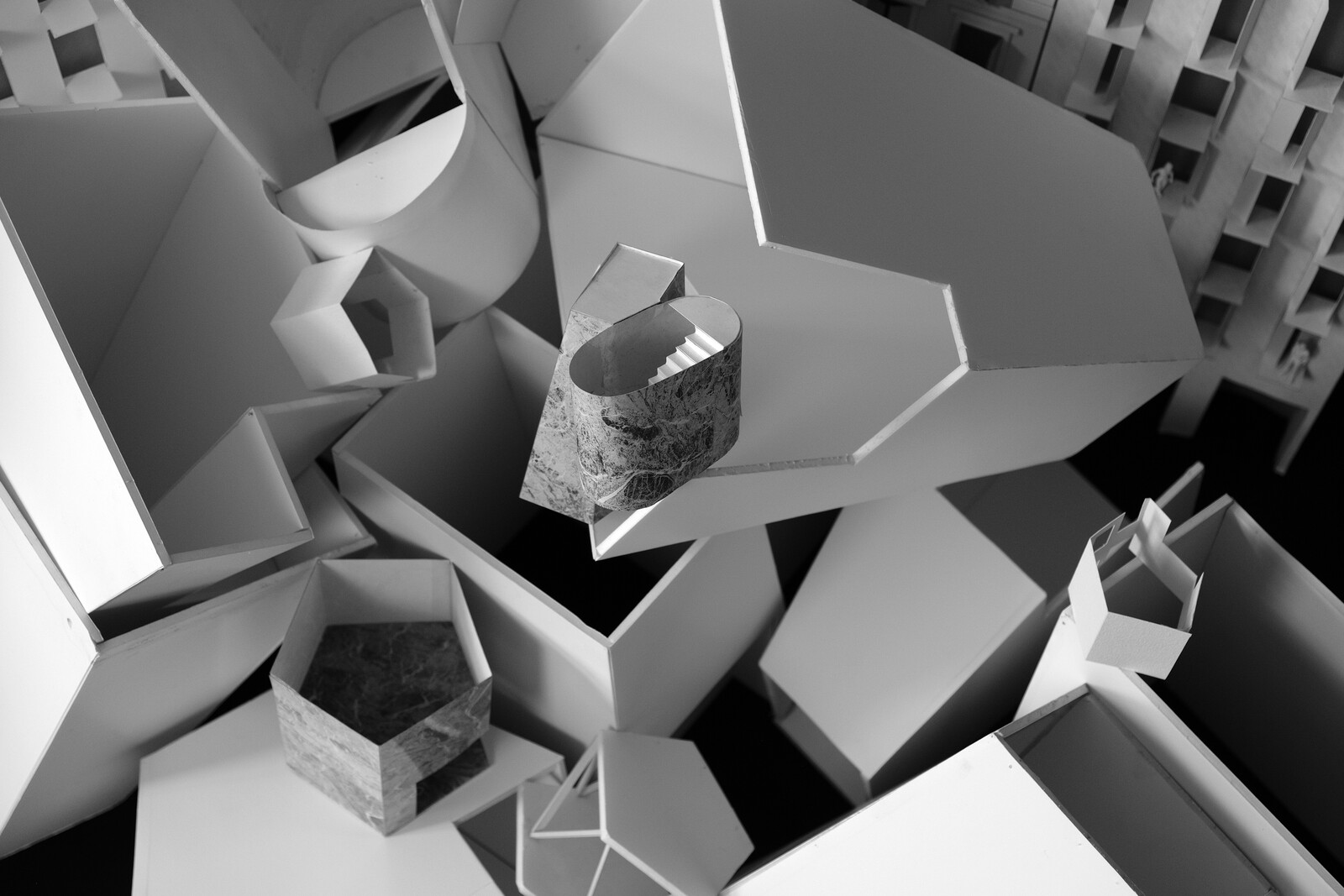
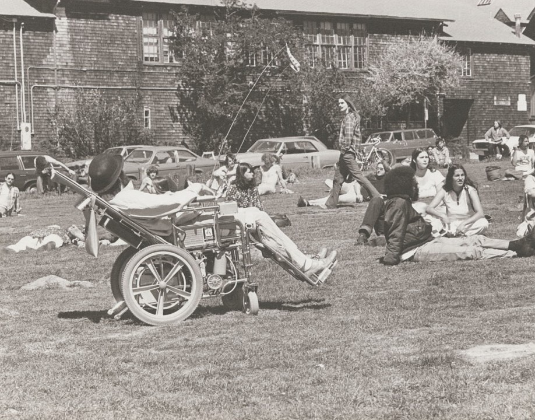
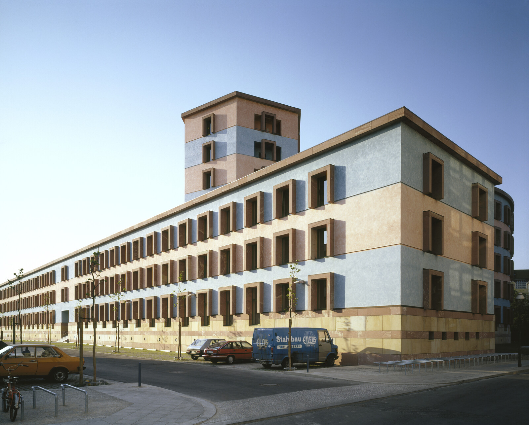
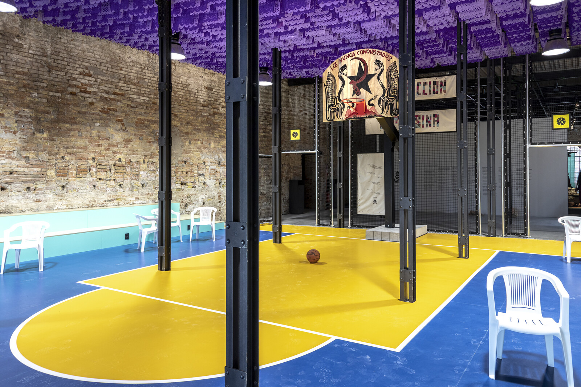
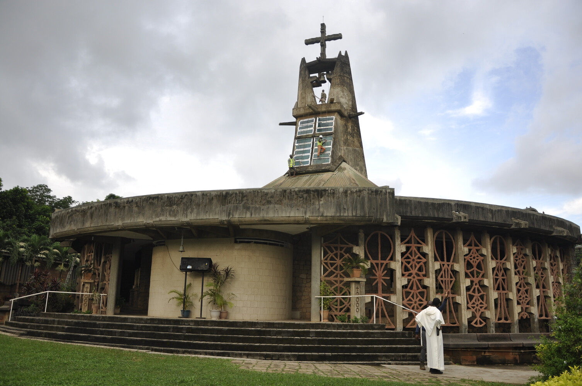
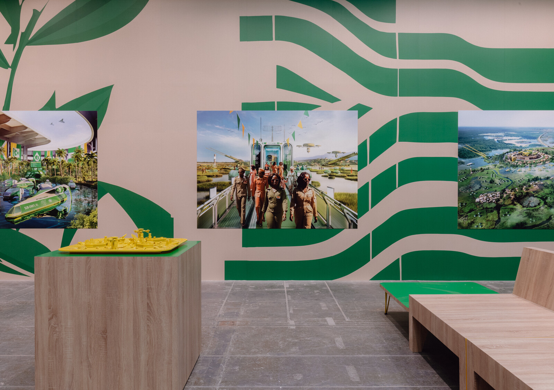
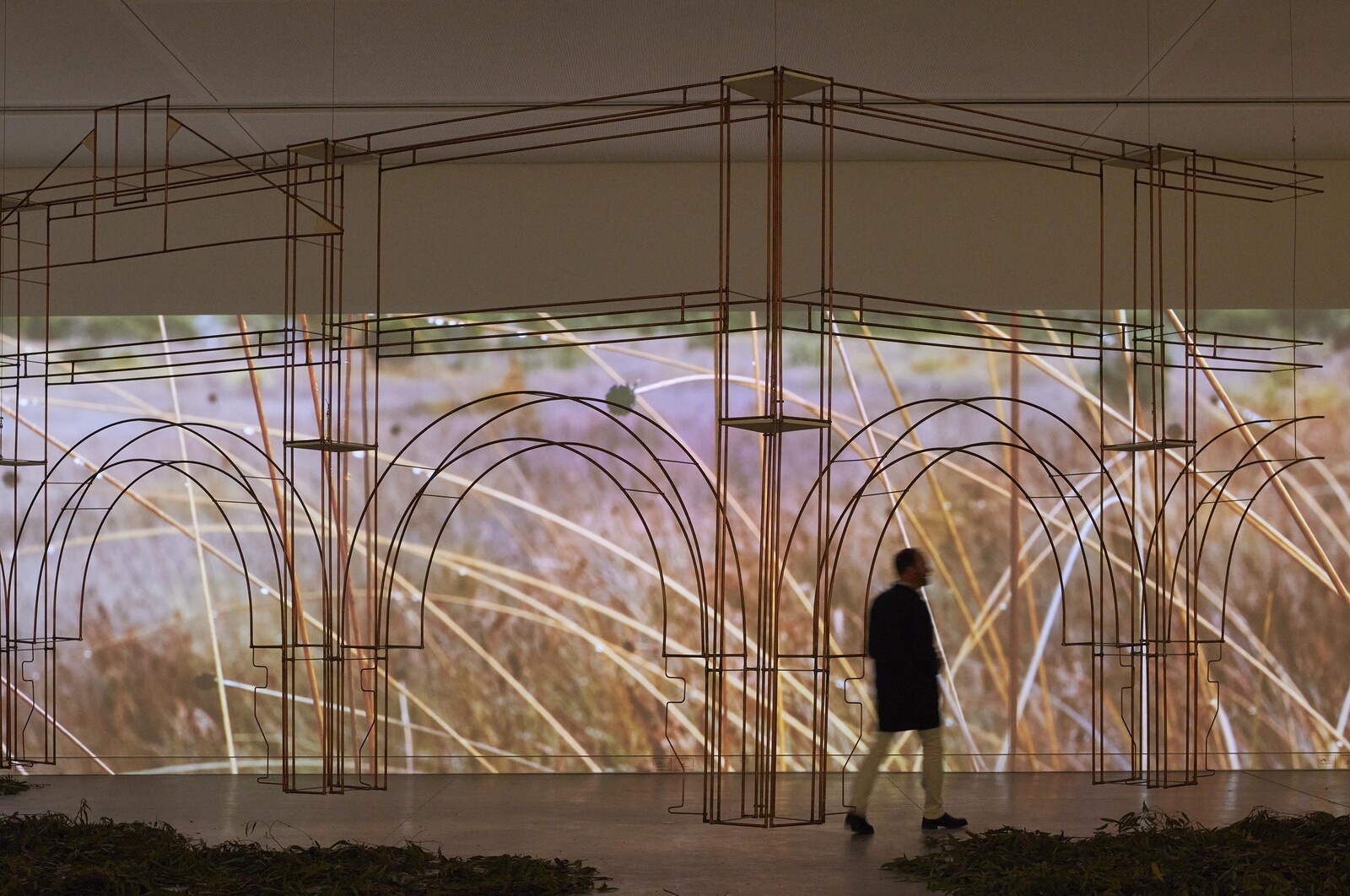

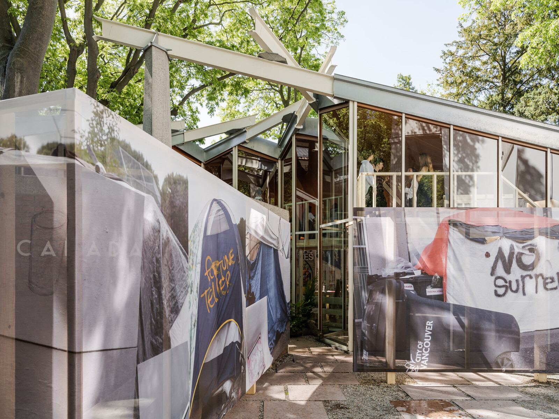
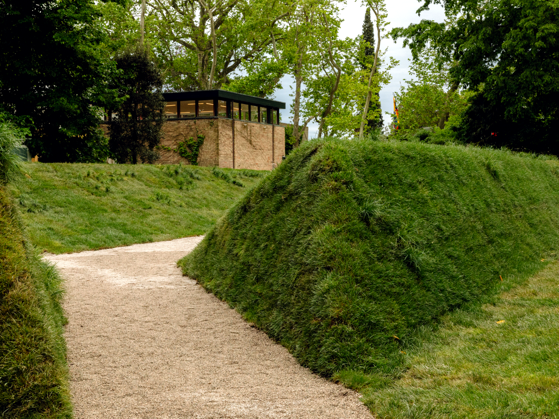
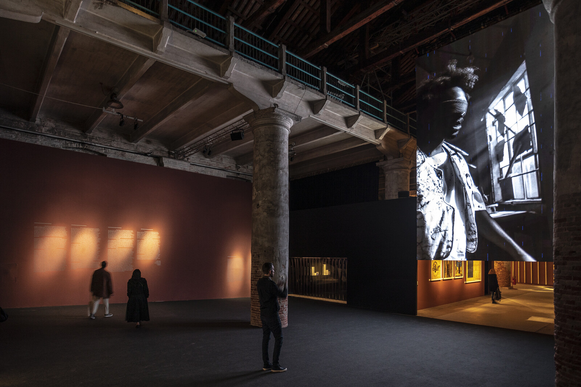

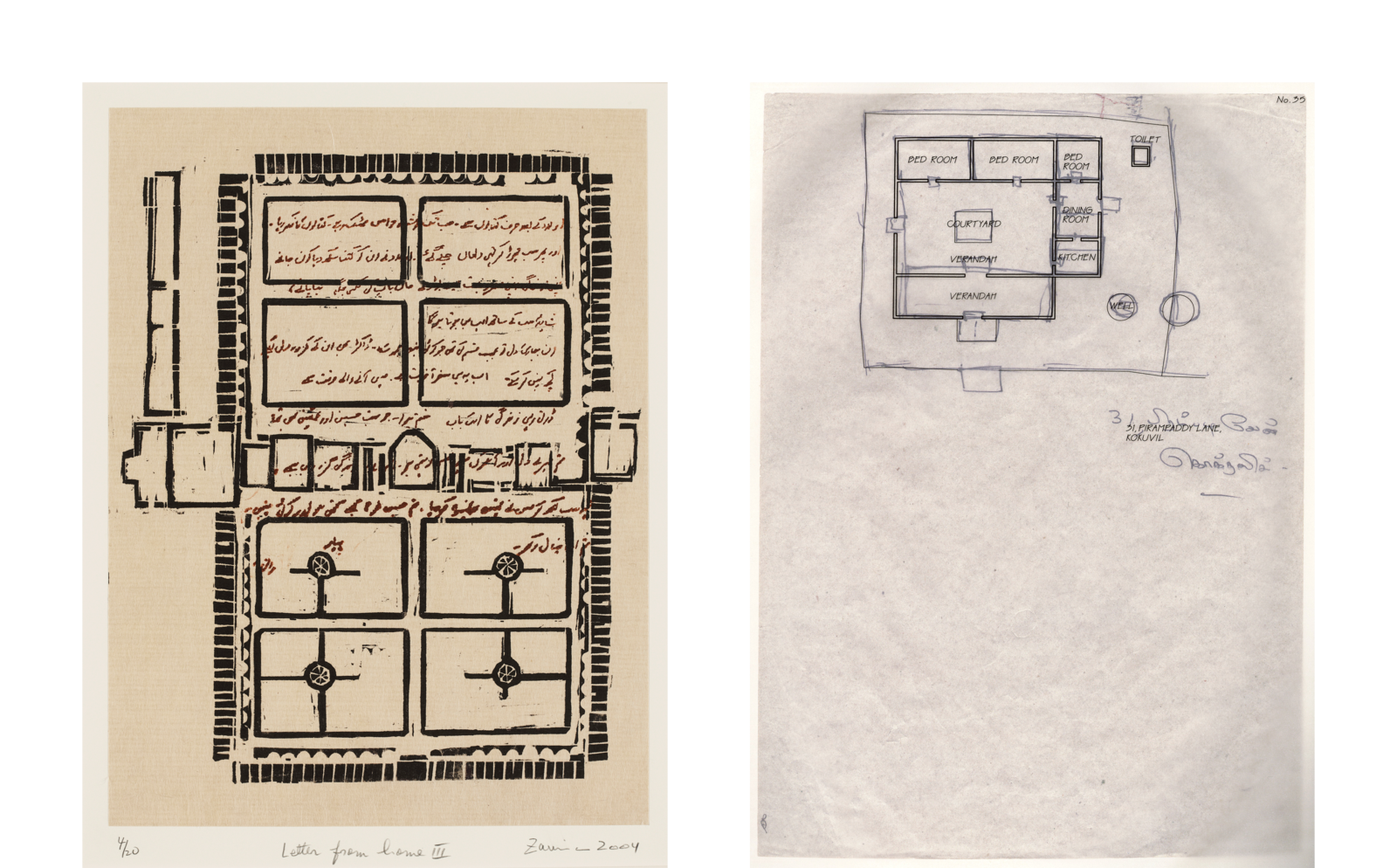
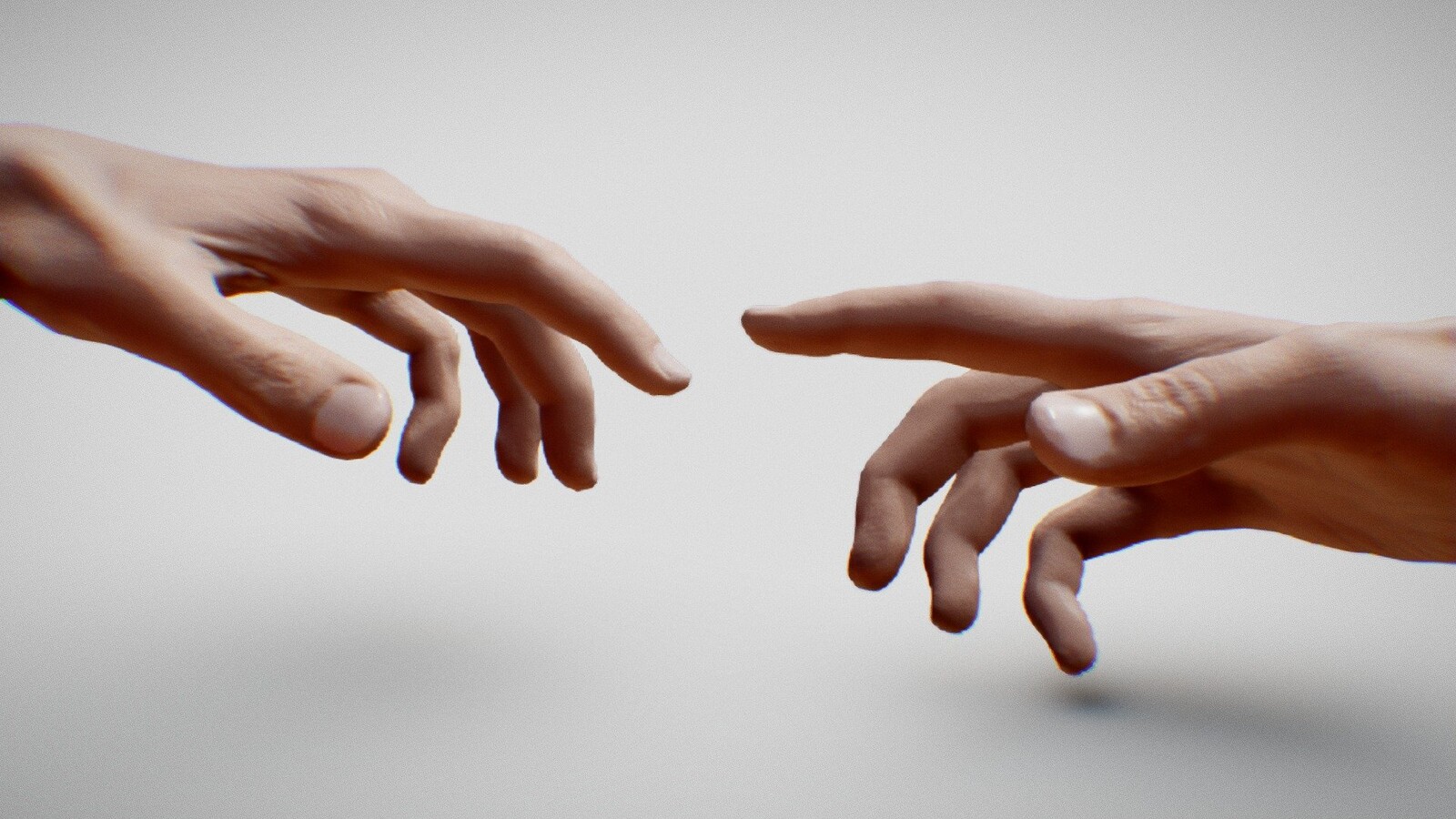
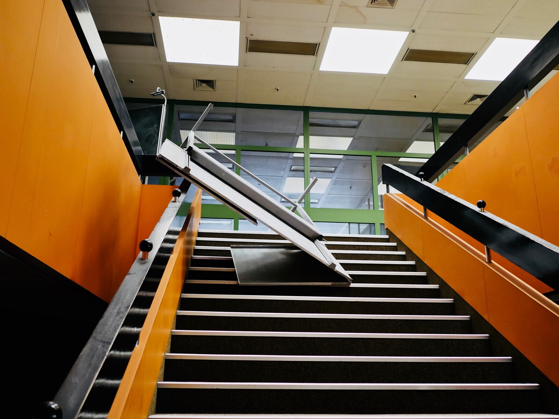
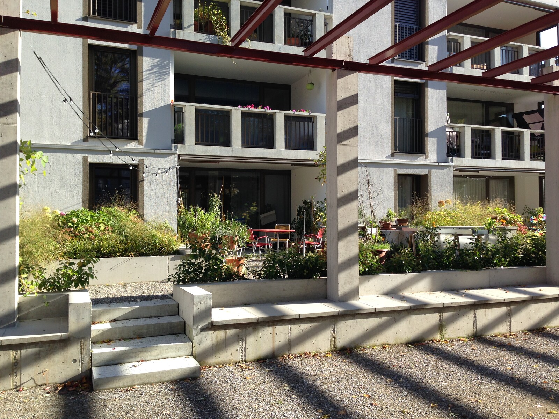
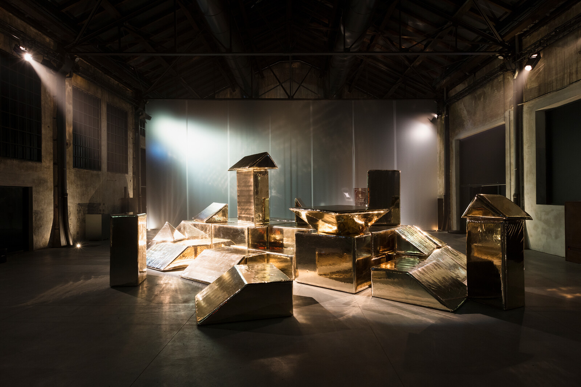
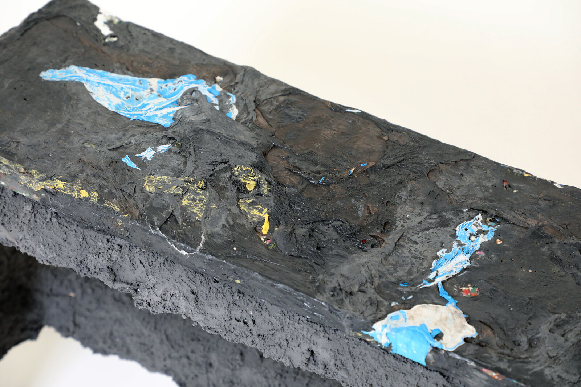
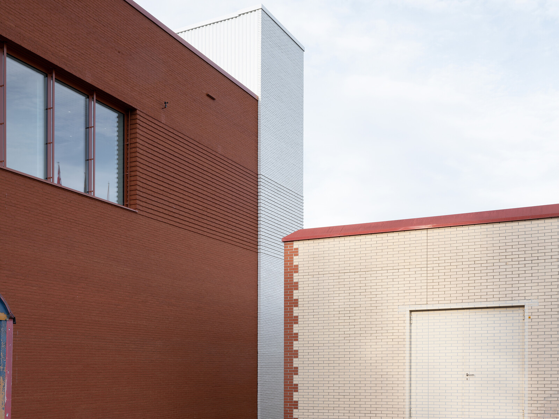
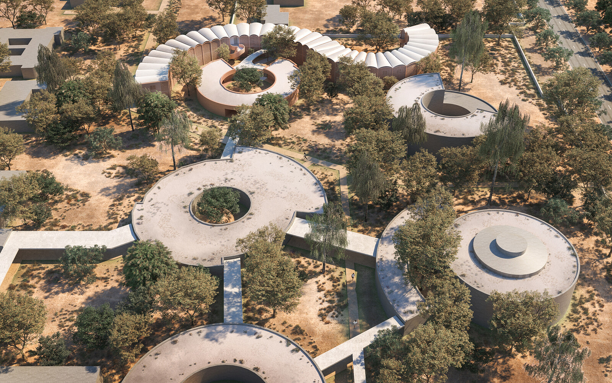

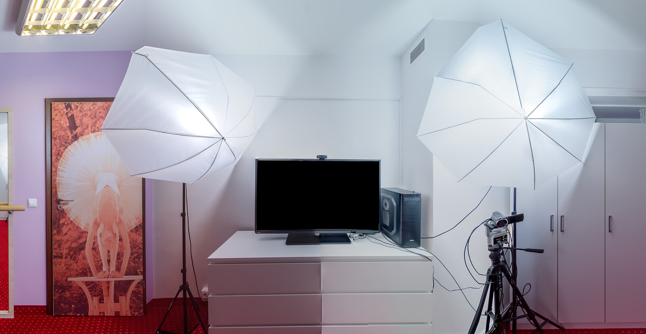
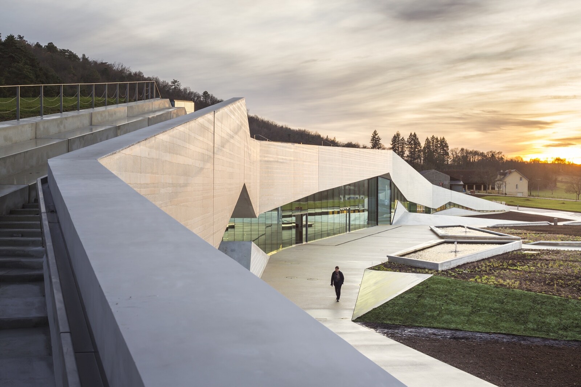
(2014).jpg,1600)

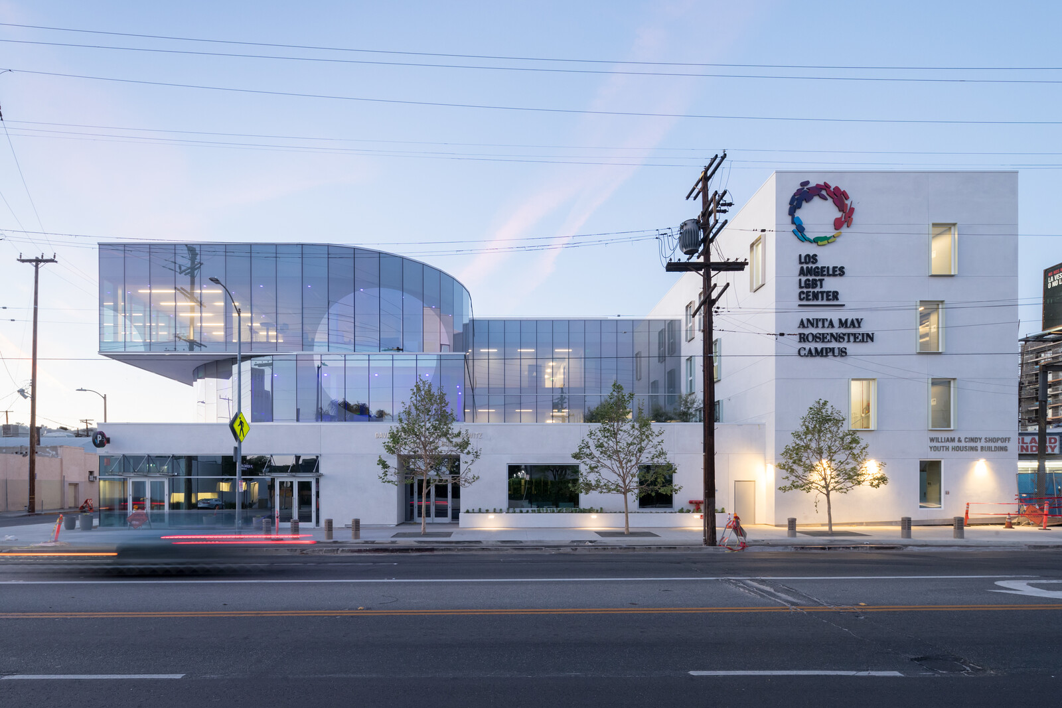
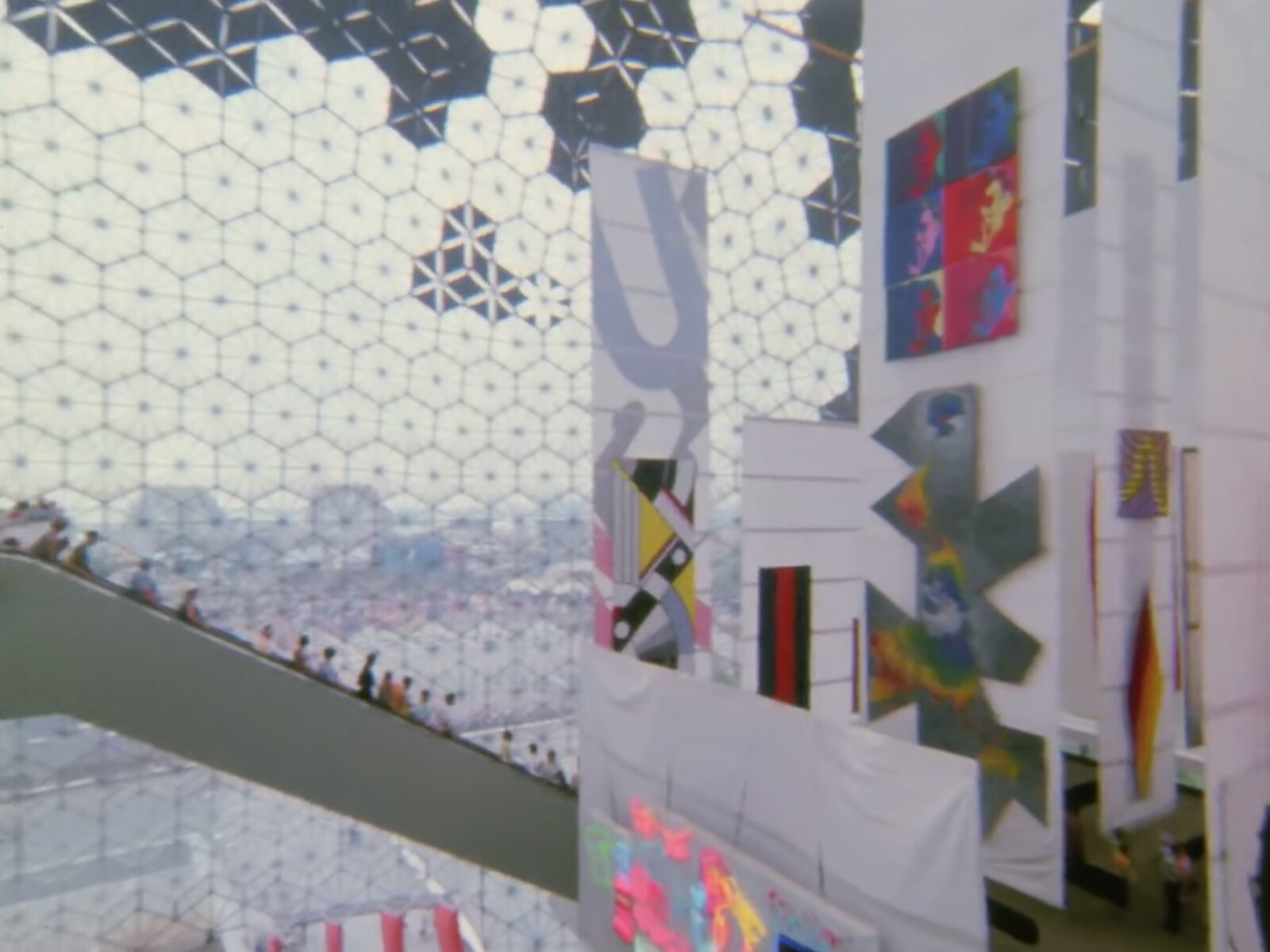
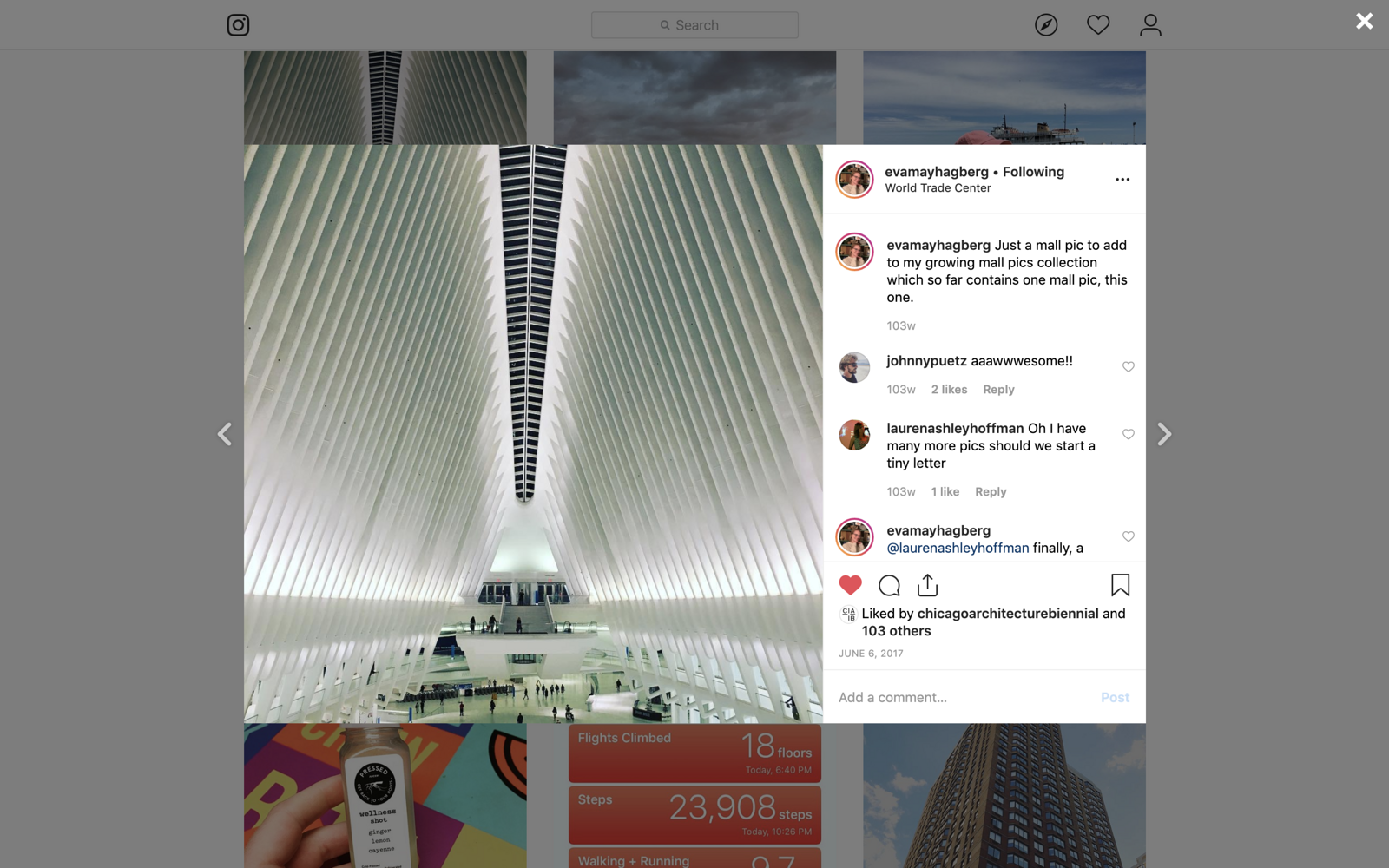
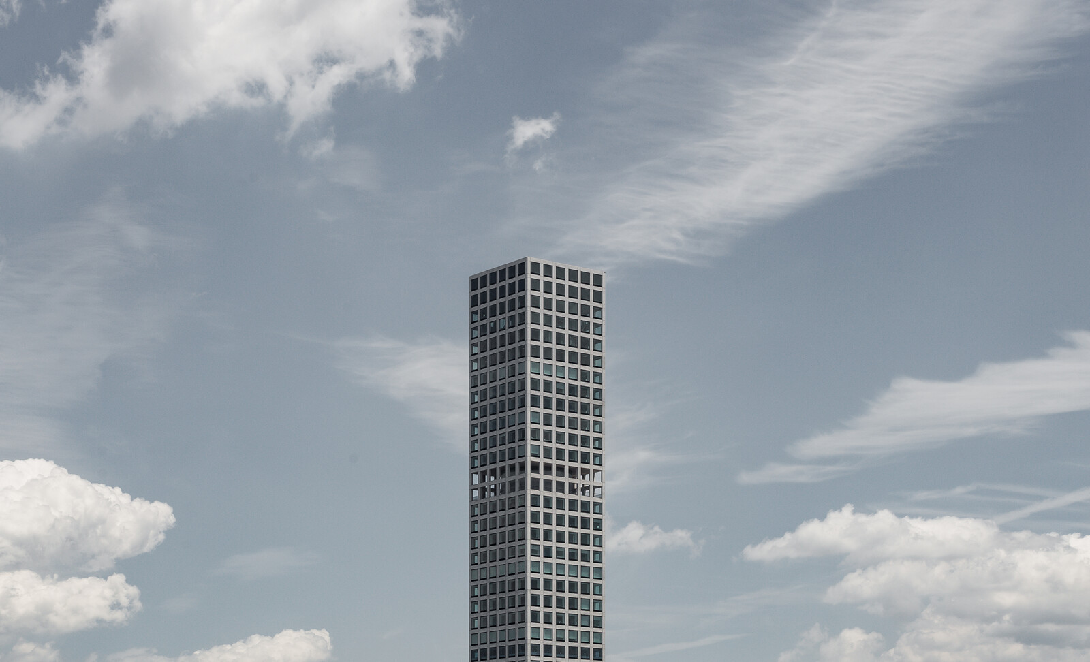
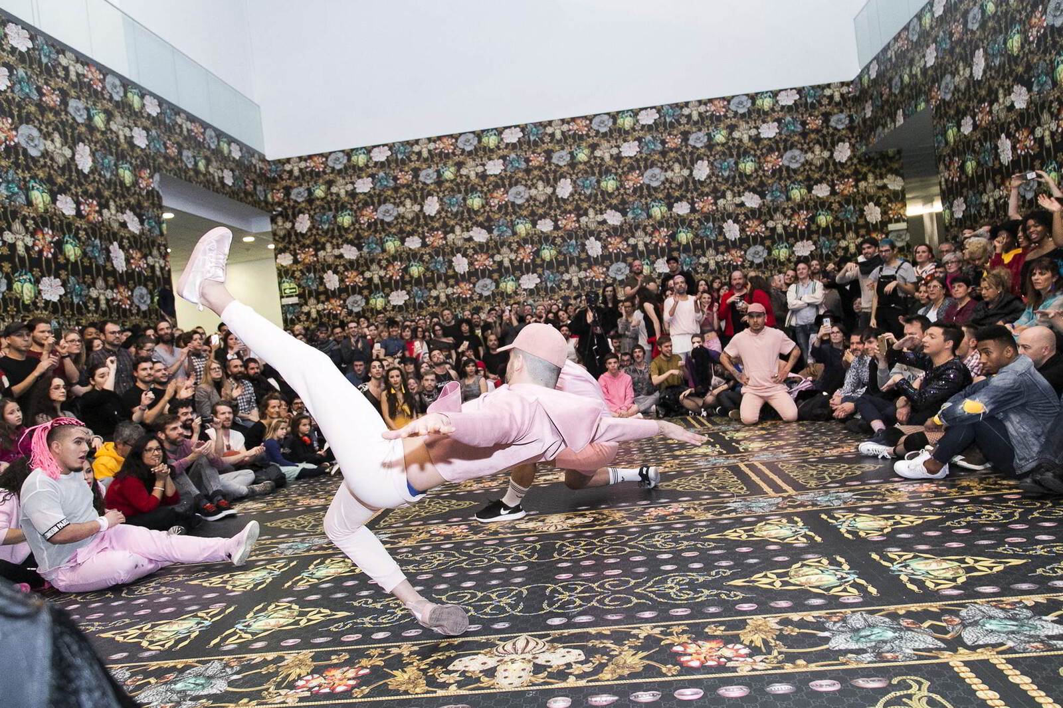
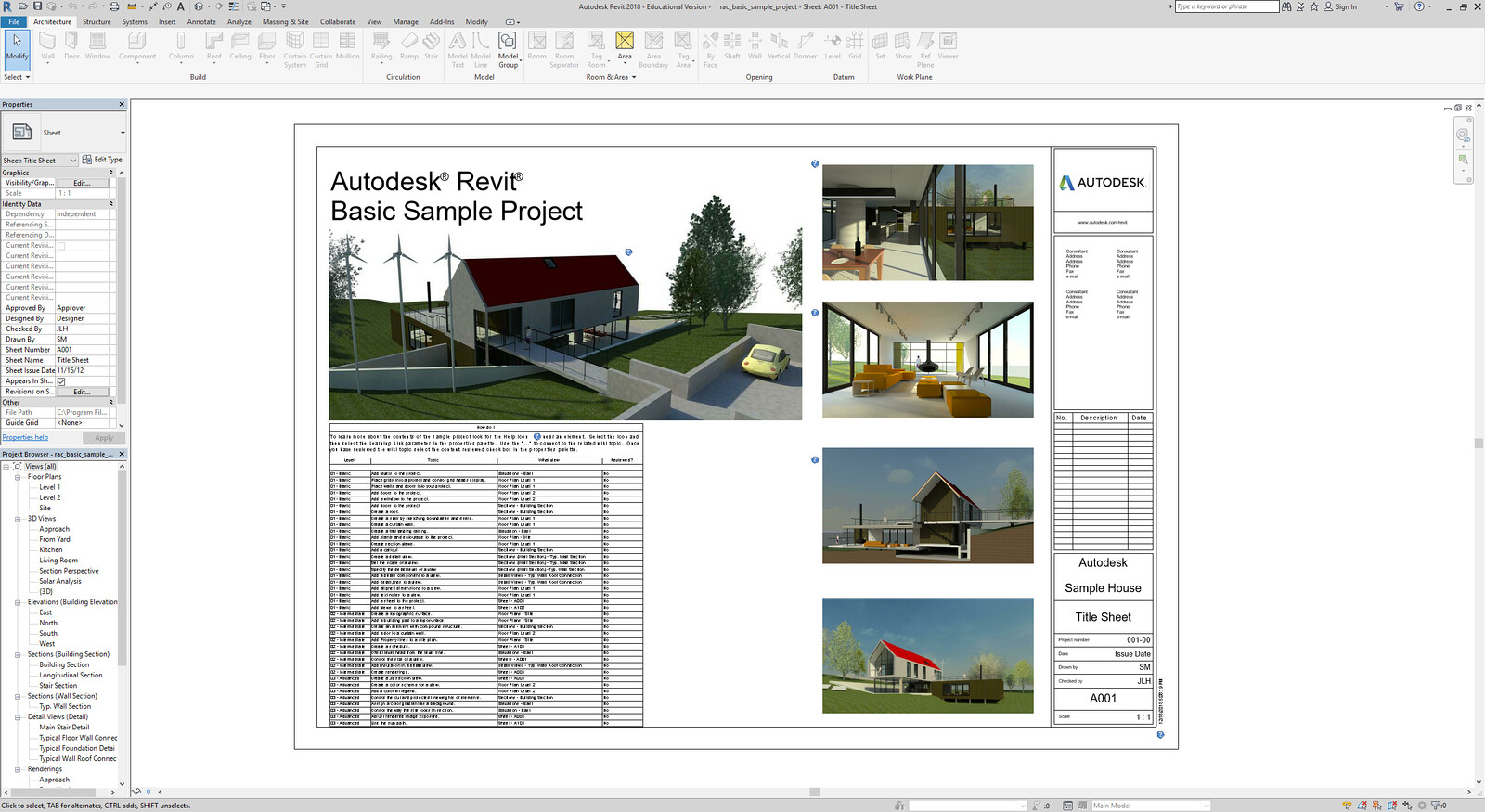

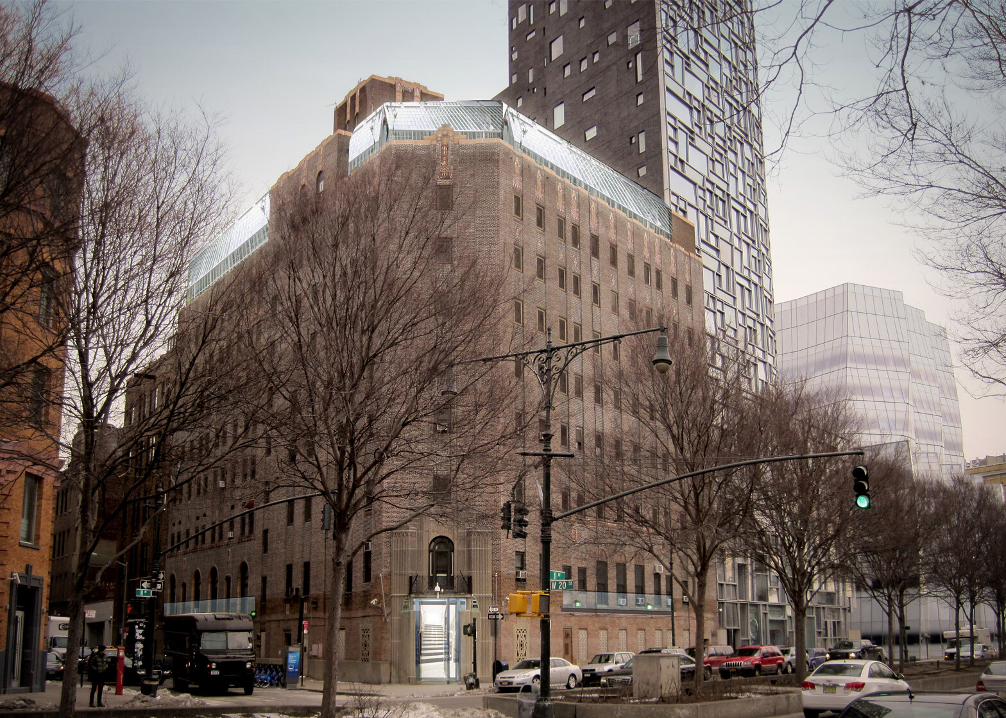

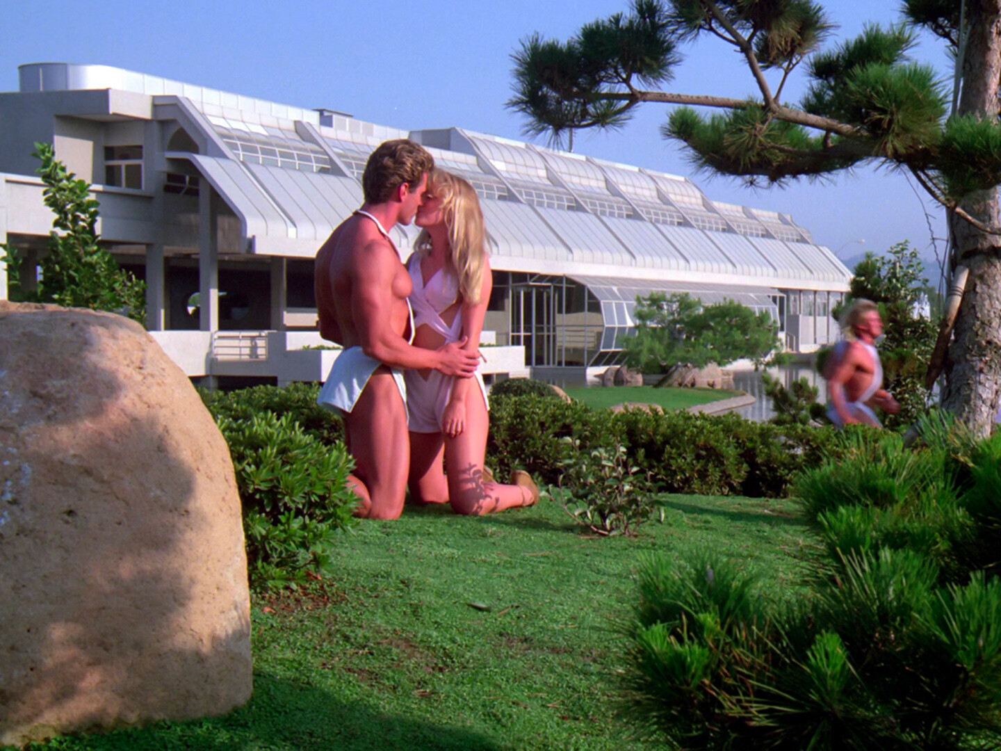
,-2003,-srgb.jpg,1600)
