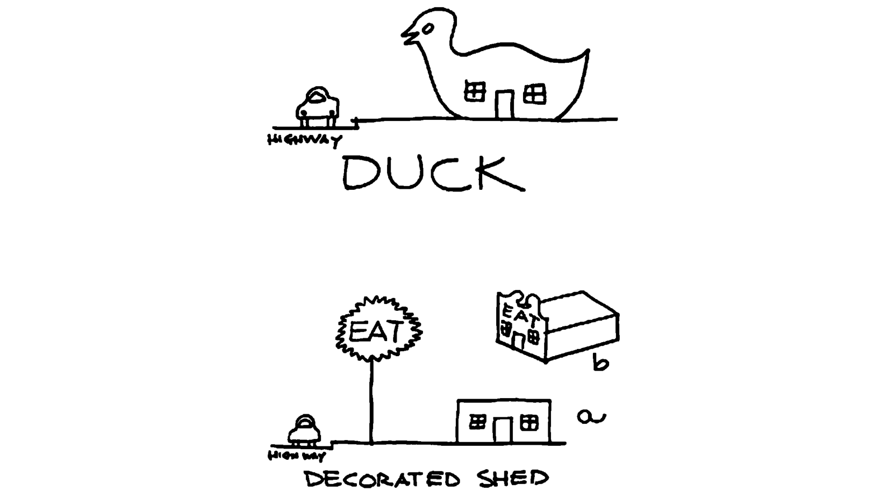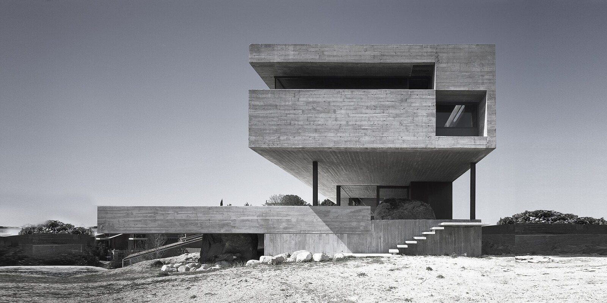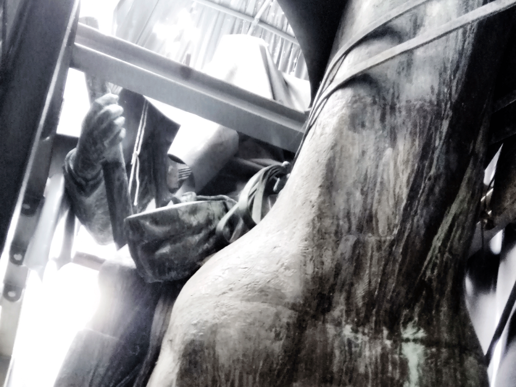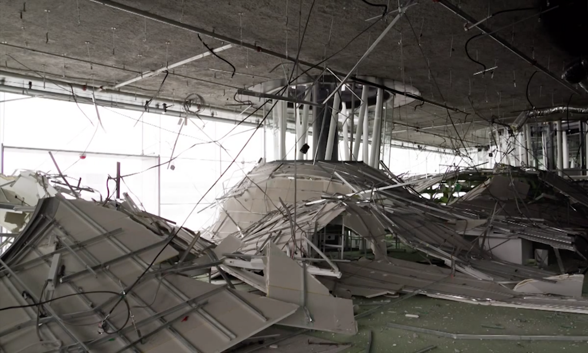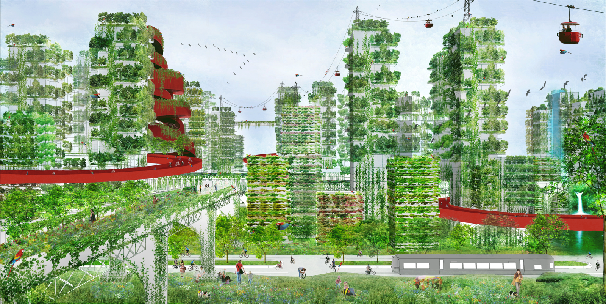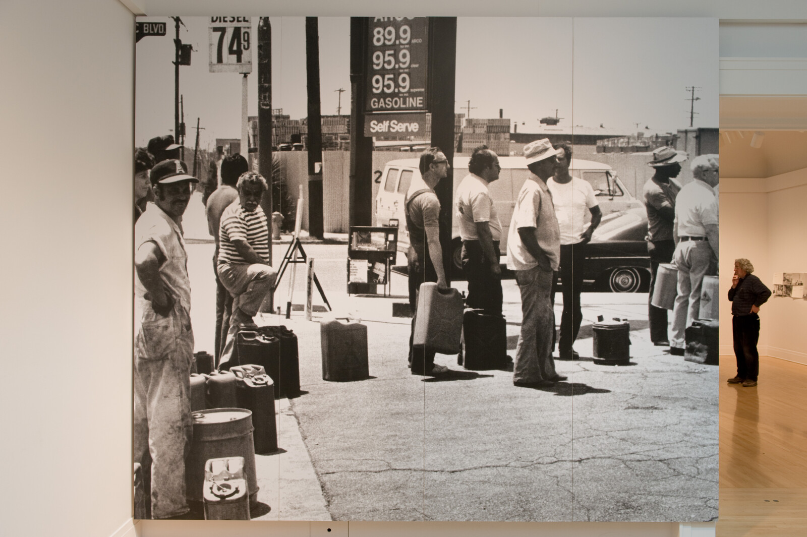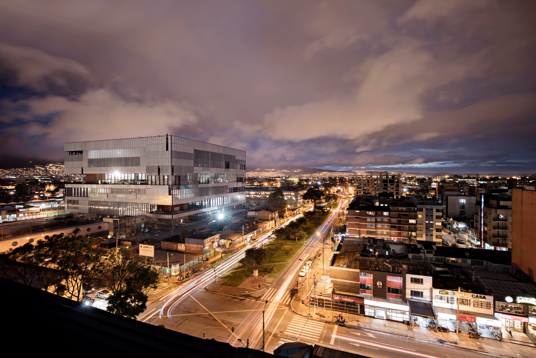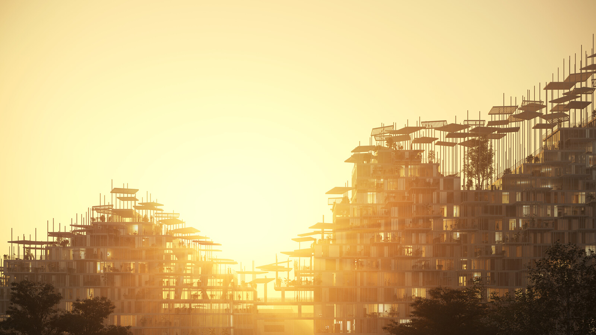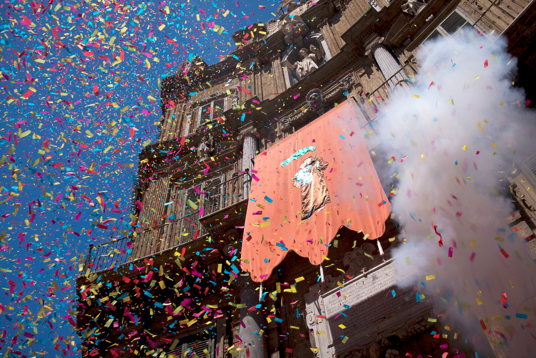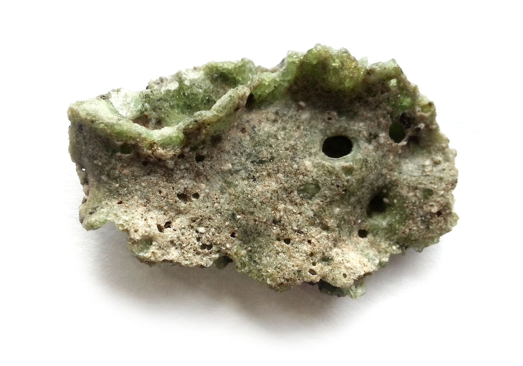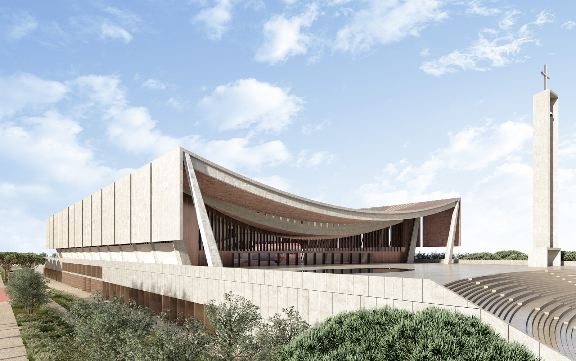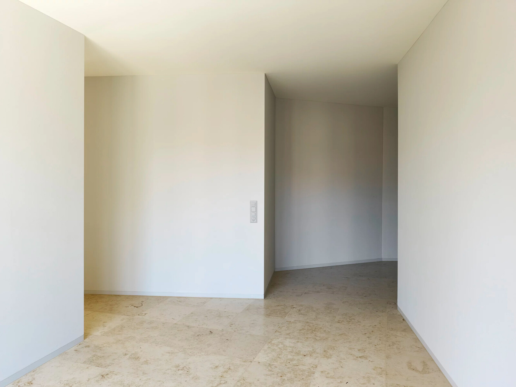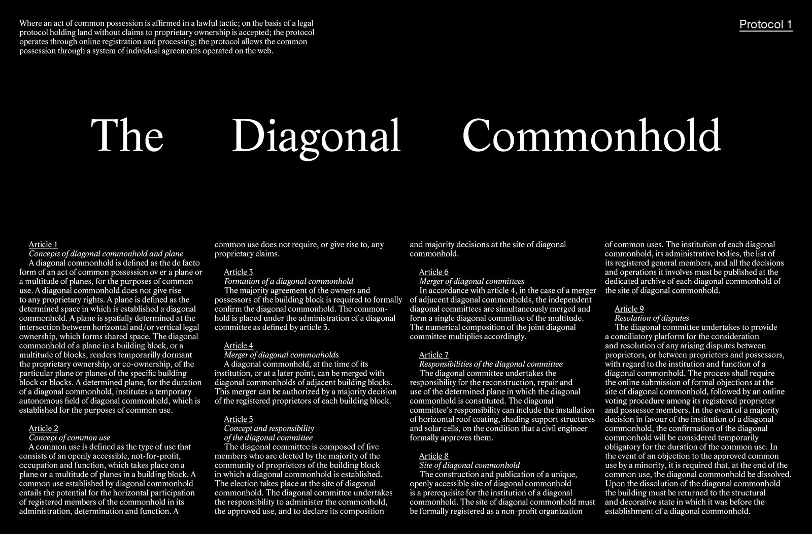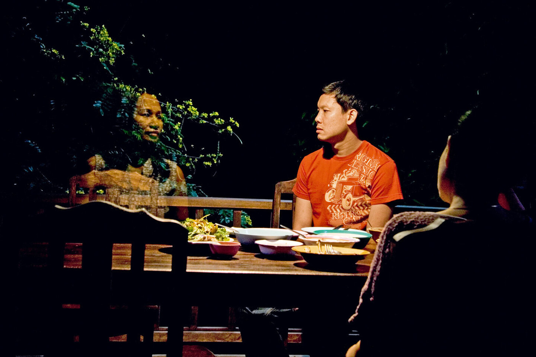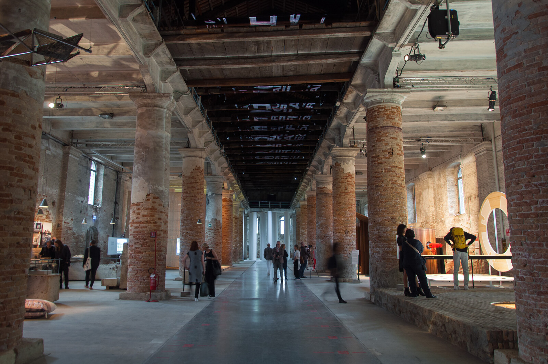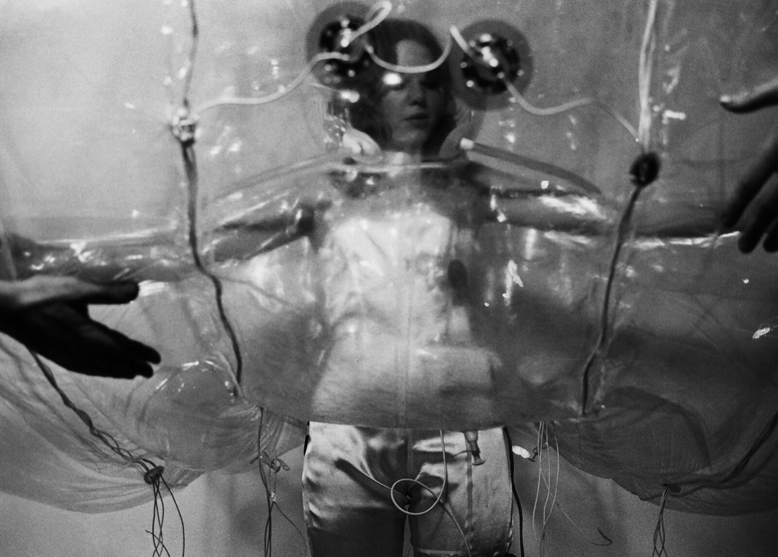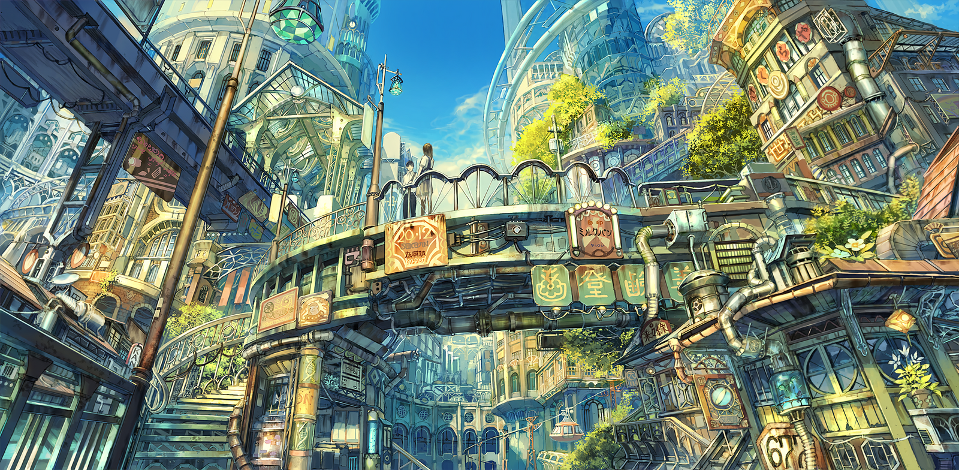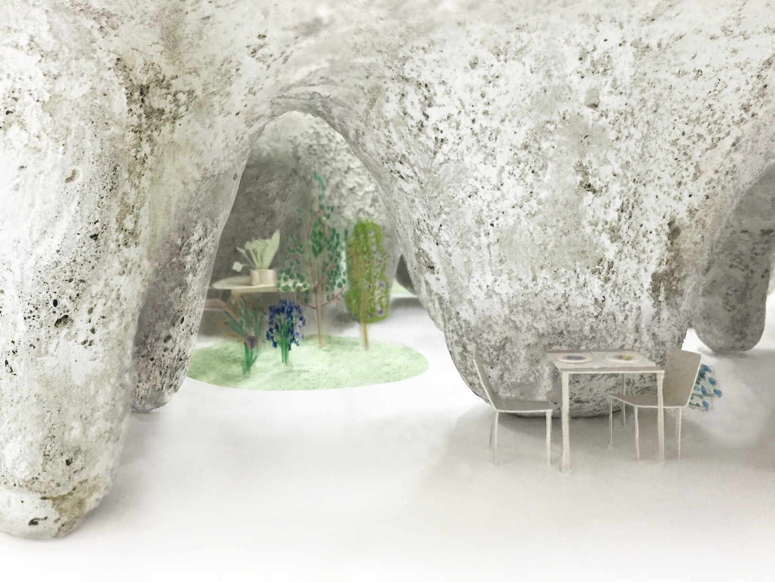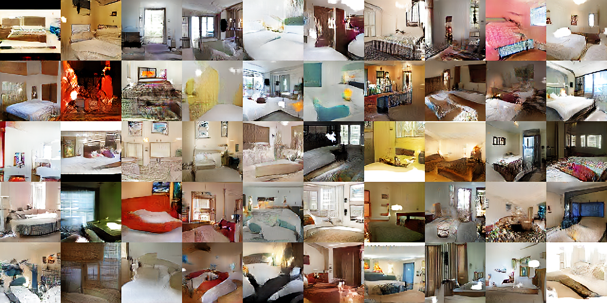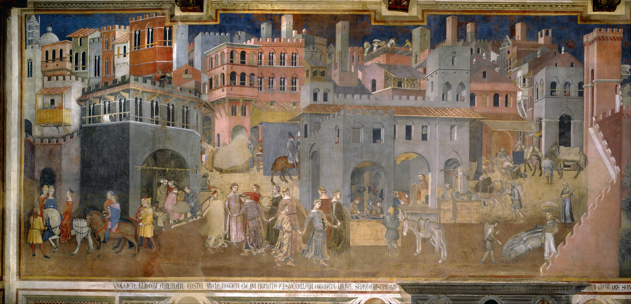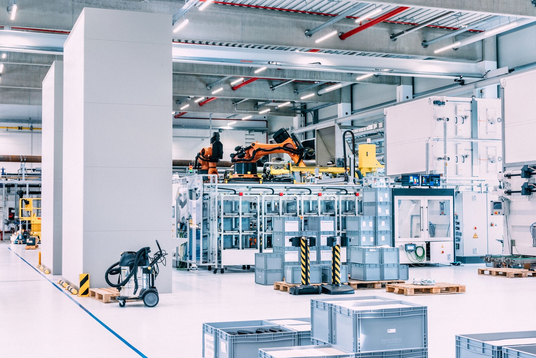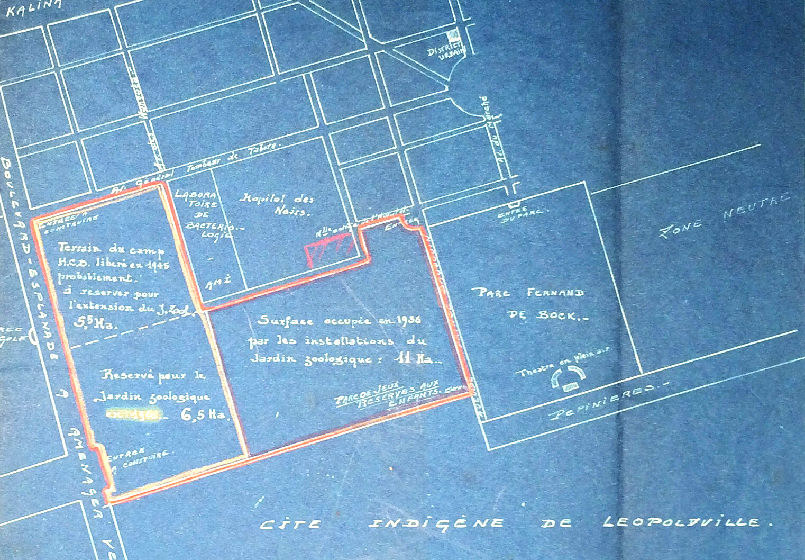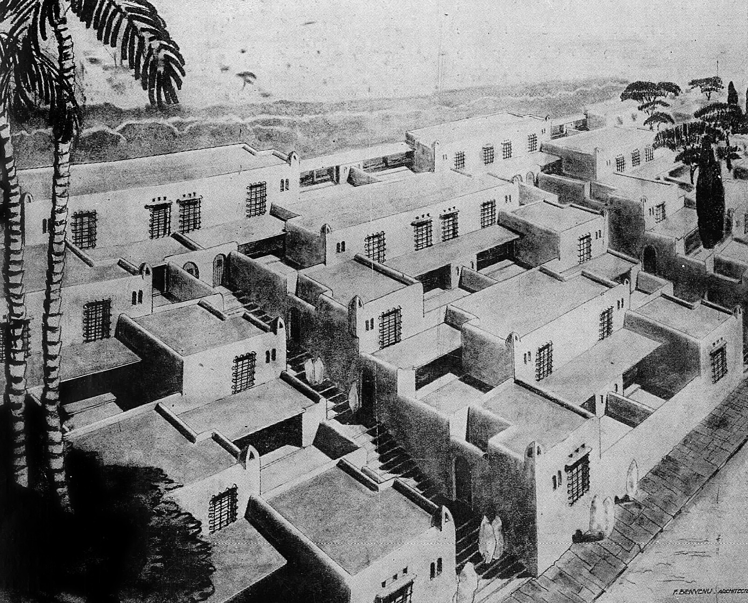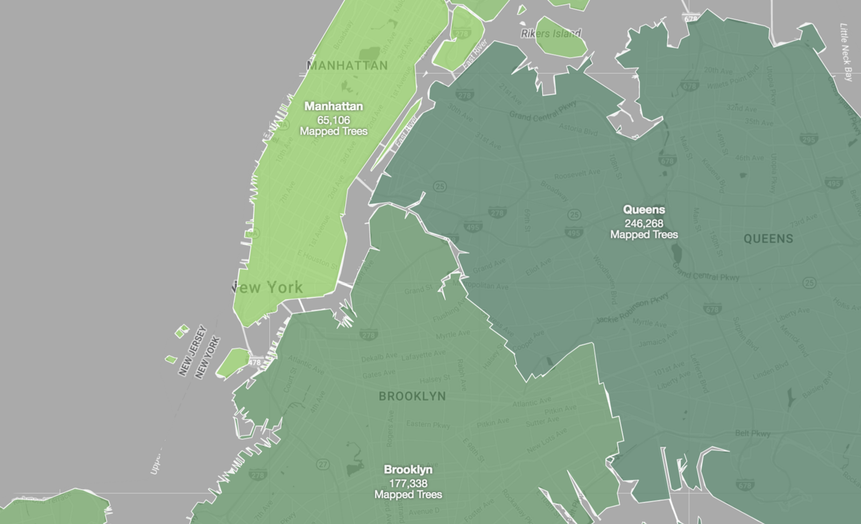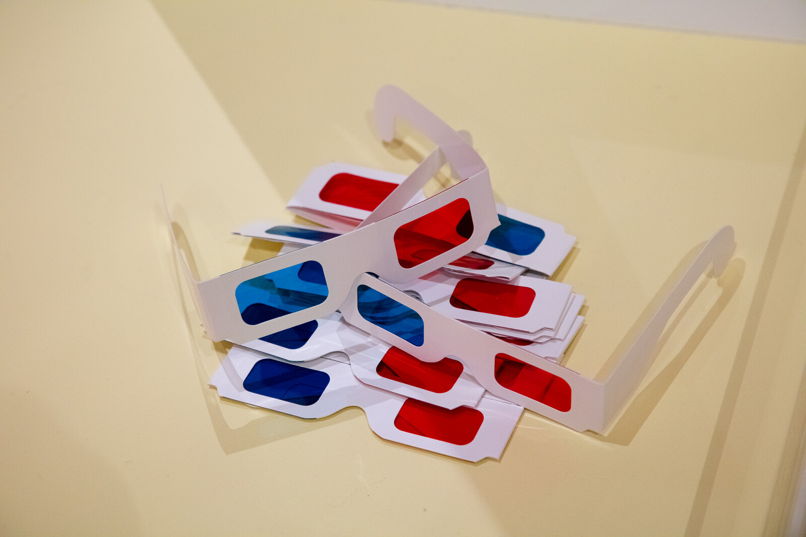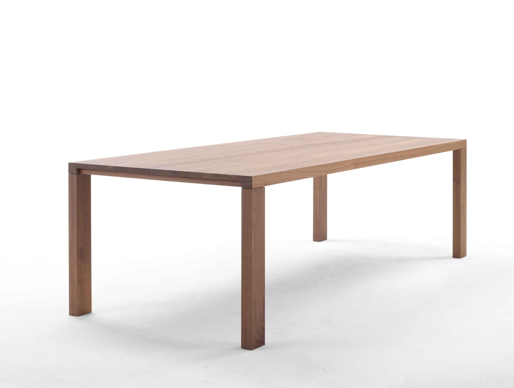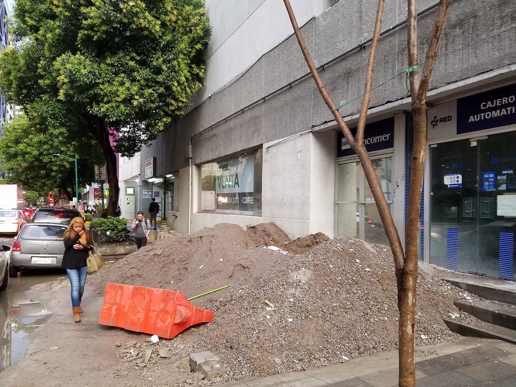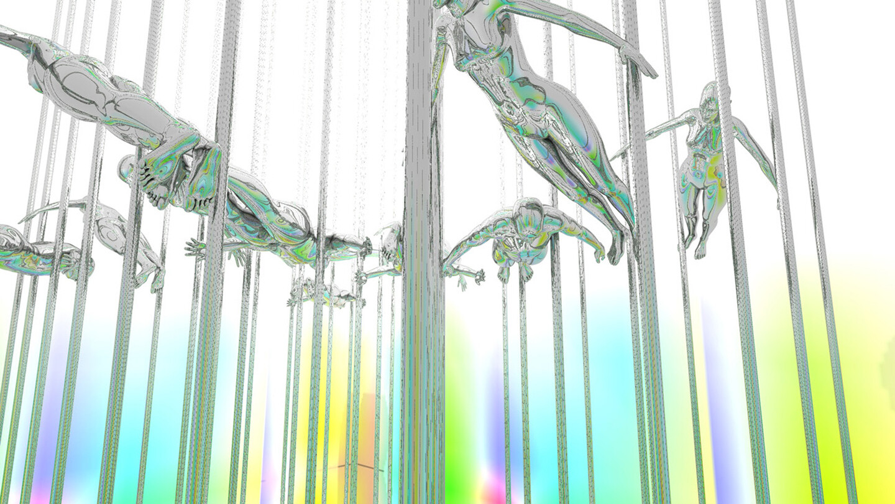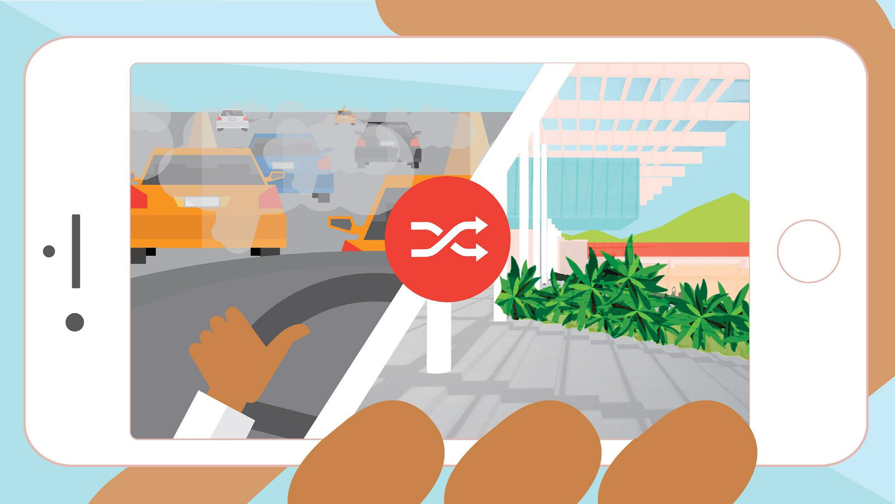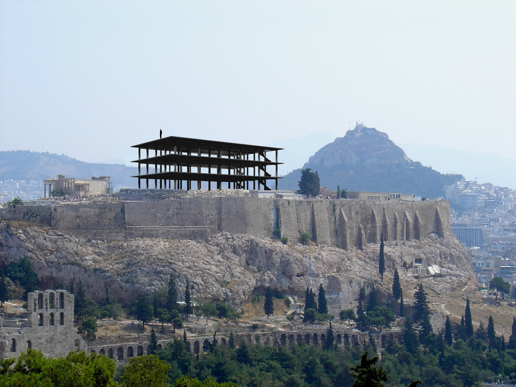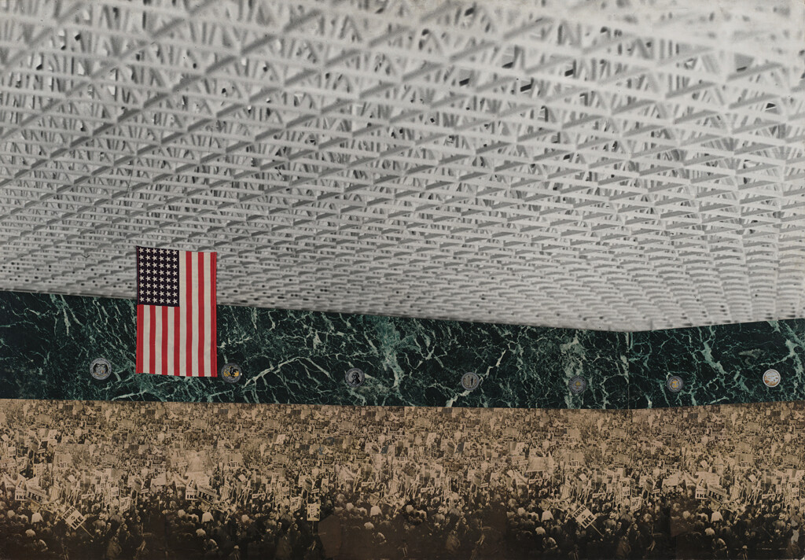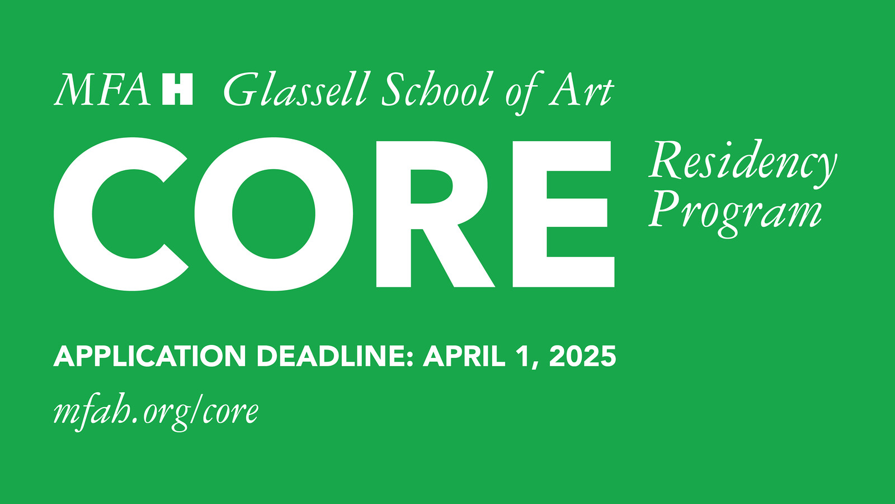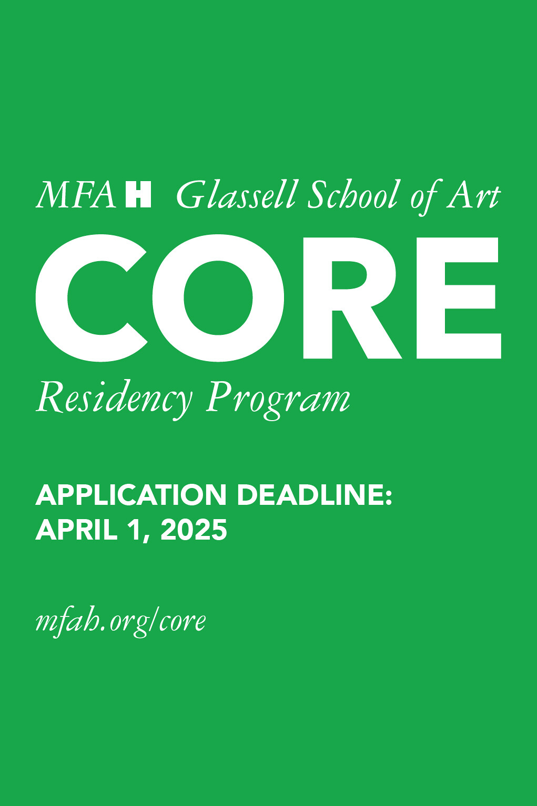Nikolaus Hirsch It seems as if the practice of designing architecture is changing. Not dramatically but there is—despite or because of the ubiquity/ubuiquous images of “good design”—an increasing uneasiness with the way we produce and value buildings. Today some of the most challenging protagonists of the field define design in a different way: not as designing anew but in terms of activation.
Andrés Jaque Architecture should be treated not as an origin but as a trajectory. We try to develop a methodology in which we can mobilize the trajectory of the built environment and register the changes in its evolution, its accidental or unstated transformations. These sites are crucial because they allow one to intervene in ongoing conflicts, take a position, and redefine ethics. So I agree with you, a changing understanding of the role of the architect and the nature of its intervention can and is allowing for a transformation in practice. This doesn’t need to be seen as a form of direct activism, which is often enacted from a predetermined position, but rather as participating in wider processes of social change and rearticulation.
NH Architectural forms, buildings, in this sense, can be seen as diagrams of the social. And perhaps we’ve learned from the failures of utopian architects that such pre-existing orders cannot simply be erased and replaced anew. Rather, as they are so often taken for granted to begin with, they should be understood, only after which they can be dismantled and something else be created. But it’s these social orders and relations that form not just the basis, but the very material for design.
AJ Exactly. For instance, in PHANTOM. Mies as Rendered Society (2012–2013), we looked at the way that Mies’s Barcelona Pavilion, when it was reconstructed, had two parts. The part on top, for the public, was very visible, but it was a fiction that needed the part below, a basement occupying the whole footprint of the building, which was used for storage, maintenance, and service. The project questions what falls in the hidden part, and why it needs to be hidden for this architectural fantasy of the upper floor to work? That led to a series of unpredicted discoveries, such as the fact that the whole construction of bourgeoisie power over the city depended on the existence of this basement. The reconstruction of the Pavilion was actually intended to give power to an industrial and financial class that wanted to use the city as a tool to connect with other places through institutions relations the Pavilion allowed to be formed with, for example, MoMA and the Stiftung Preussischer Kulturbesitz. The role of architectural design for me, or at least as I practice it, is to intervene in existing situations, to be able to read and mobilize the critical mass that is already embedded in its materiality, and reenact it in a way that power can be reduced, redistributed, or dissented through building.
NH Do we always need an existing, a kind of given, in order to react? This is, for me, one of the ways I see the field of architecture today. It seems as if new buildings are treated as formal exercises designed to have minimal impact. Contemporary practices either seem exhausted by these increasingly sophisticated design exercises, or are moving towards a different position of agency; to protecting things that already exist, or to deconstruct and find things out. So, there’s this kind of schizophrenic split between practice for those who build from scratch and those who use—and creatively misuse—the existing.
AJ Architecture can no longer claim that its actions happen in a vacuum or take place as a new origin. Architects also can’t claim sole authorship over any project, which means that their agency cannot be absolute, nor their position pure. Rather, architecture today embodies a certain form of agency that results from interactions with the agencies of others. Architecture is always an intervention into the existing. But intervention nowadays is also about producing the documents and mobilizing the knowledge that allows things to be reconfigured. This means that intervention is not a process that can happen in one take. It’s a long-term process in which the work of architects acts as a player; it mediates and is mediated by many others.
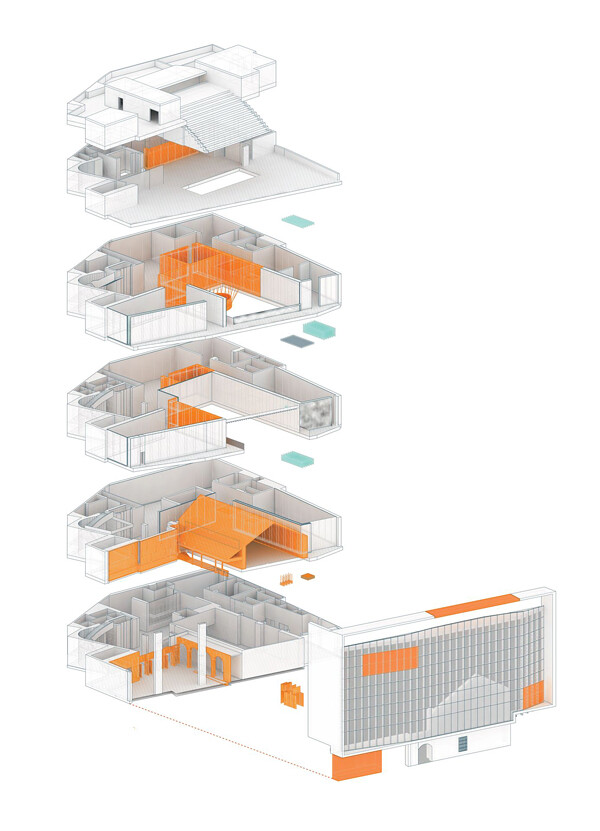

Exploded axonometric diagram of the state of CA2M Centro de Arte Dos de Mayo before intervention, with elements modified during phase one in orange. Andrés Jaque / Office for Political Innovation, RESET CA2M, Móstoles, 2016-ongoing.
NH Your project for the Centro de Arte Dos de Mayo (CA2M) seems to do what you just said: it questions the role of the architect, what he or she does to an institution, what is inherent to the process of planning and building. This actually goes back to what you said earlier on about your interest in basements, or what’s hidden. It seems as if what you are interested in is exposing the processes and the infrastructures that are usually invisible.
AJ It’s quite surprising the huge amount of violence that is needed to concentrate architectural actions in one moment, and to concentrate it in a way that can be removed from other social forces. In the case of CA2M, there was a competition to transform this building, which was generally considered to be a bad building, one that fails to deliver what would be expected of a museum. One option consisted of replacing it with a new one, but we thought that to demolish the building and start from scratch would endanger the cultural and social capital that the museum had amassed over the years. People from the surrounding neighborhood come to the museum every Sunday, old and young alike, to watch movies together. They have hugely popular exhibitions. Our idea was to slow down the process of the building’s transformation, and instead of doing things from scratch, introducing small modifications over time. Together with the museum, we found a way to do that not as an independent, authorial voice, but to involve artists working with the museum, the museum staff, and its public. In crafting this process we tried to replace the notion of participation that spatial practice inherited from the late 1960s and 1970s—one based on opinionated individuals expressing themselves through voting—with one that included material complexity. We would invite people to be part of the process, and almost organically, reactions would be prompted. Because it was a slow process, we were able to organize these reactions into a series of distinct projects, which became a number of small commissions.
NH How did you slow down the process of the project? Can you give an example of how this approach affects the museum and its programmatic structure and building components?
AJ There was no intention of having any imposed aesthetics or style, or even to be original. We didn’t want to propose anything new. What we did was capture the voices that were around, within, and external to the museum, and inscribed them into the building itself. The first thing that we did was remove a number of internal divisions to create a large, multipurpose, triple-height space in the center of the building. This is not an original architectural gesture, but it totally transformed the building, increasing its capacity to become an ally in the making of previously impossible gatherings or events. The second thing we did was to equip the building so it could be darkened. The third was to paint the façade, but we really did this in order to remove the flags that were on it. Móstoles, where the museum is located, is a residential, middle and working-class district on the outskirts of Madrid, a big part of whose local population comes from places like Morocco, Ecuador, Peru, and Algeria, so this was an important gesture to make the building more accessible and welcoming. Another action that we did is to remove the guards. Being a public building, there are certain mandatory security restrictions, but we found loopholes to move them away from the front door and deeper inside. In doing so, we’ve created an unwatched space; a living room that is open to the street. It’s an intermediate space that is neither institutional nor totally public; the institution is operating there, but not imposing its jurisdiction. This intervention resulted from observing that a number of people from Móstoles lack residence permits, which means that, among other things, they cannot get phones contracts. As a result of this, people would approach the CA2M building and use its open WiFi. So this space we’re creating within the institution is a place where one can be without needing to have their IDs checked. We hope that this intermediate space progressively moves further inwards into the building. Maybe at one point we will be able to restrict that space of control to just the director’s office, or even the mechanical closet! We’re working on this, but we really don’t know how will end up. Not yet at least.
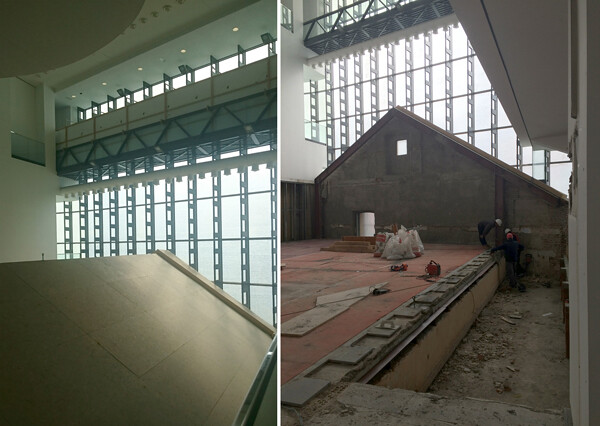

Before and after of the gabled roof inside CA2M Centro de Arte Dos de Mayo that was removed during phase one. Andrés Jaque / Office for Political Innovation, RESET CA2M, Móstoles, 2016-ongoing.
NH Maybe there is no end to a project that slows down and eventually works against the teleological logic of the architectural project. A strategy against “finishing” a building.
AJ There shouldn’t be an end. There may be an end for us, but then hopefully other people will take over.
NH For architects, the end is always determined. The architectural project is deeply teleological. Something almost becomes architectural if you can determine an end goal and then try to reach it. There is BIM and other instruments to control schedules, costs, and collaborators… It’s intriguing how you talk about the schedule, which is a typical instrument that every architect uses, but you use it more as a tool to reprogram content and politics. This notion of time suggests a proximity between you, as an architect, and the curators of the museum. They tend to think in different timescales, both longer and shorter, than architects.
AJ Absolutely. And the way you represent who the actors are that are mobilized becomes much more important than, for instance, elevations or floorplans. When we’re working on projects like these, the plans that we’re using are basically, as you said, the calendar and who’s doing what and when. This means that there’s not that much to photograph. We need another approach to representation. You can see the changes, sure, but if you really want to depict what’s happening through photography, you have to capture what the transformation makes possible. For instance, there were events that happened which were only possible because of our interventions. But the representation, and the reading of its content, requires more of an ethnographical approach.
NH It’s a very interesting question: what is the imagery of architecture? We are used to grandiose photographs. During the twentieth century, photography became absolutely crucial in mediating architecture, like with Julius Shulman, Ezra Stoller, and today Iwan Baan. But it seems that in the approach you take to architecture, a different language is needed. It seems contradictory to your intentions to distill the project into one enigmatic image.
AJ Maybe it’s the format of lecture, in which someone talks, or a discussion.
NH Or social media?
AJ Maybe, but it also could be a format that is not directed by architects. The idea that images of architecture are directly attached to the portfolio of an architect or an architectural firm is something we should problematize. These monumental photographs in the past catered to concentrations of power. But an architect or an architectural practice that is aware of the need to share agency needs to recognize the fact that the images of their architecture is collectively produced, and becomes diluted if they are pinned to someone, or to a theme. We always try to find ways of using representation to contribute to larger, disciplinary debates. But at the same time, in a project like CA2M, the documents that best reflect what we’ve done are not documents that we make ourselves, but documents that we find, like a video made by a group of people using the building as a backdrop for voguing. That is much more powerful, and much more capable of capturing what we were trying to be part of and do with the project, than any photograph or drawing we could make.
NH Does this question of mediating architecture also refer to the language you use to describe your work, calling it a series of “actions”?
AJ Something’s happened with the term “autonomy” in architecture. You can agree or not with Aldo Rossi, but the way he formulated it in The Architecture of the City was that buildings get detached from the predetermined intentions of their designers. Interpreting this from a contemporary perspective, we could think of the practice of architectural autonomy as identifying and recognizing the agency of a building’s spatial and material configuration, which are often not aligned with the ideologies that they were promoted for. It means looking at buildings in what their spaces, what their dimensions and material properties might allow for. But it’s interesting that in the way Aldo Rossi traveled to the US, autonomy was interpreted as a detachment from the social, something that, from a contemporary perspective, is super naïve.
NH This is also very interesting in terms of his politics. Aldo Rossi was a Marxist, but he wasn’t a postmodernist yet. But it really connects to the idea of what might have once been called program, or maybe today is called affordances; the question of whether architects can determine future use, or appropriations. And this is where Aldo Rossi takes a critical position with an anti-functionalism.
AJ I totally agree. We were once invited to resolve the very not-autonomous situation of Peter Eisenman’s City of Culture of Galicia City, which resulted in the project 12 Actions to Make Peter Eisenman Transparent (2004). Eisenman has, of course, participated in this discourse and has been a big advocate for autonomy vis-à-vis of the detachment of architectural practice from social engagement and a larger political context. So when we were commissioned to build the fence for his project’s construction site, we took the opportunity to render the process of building politically transparent. One of the actions was, for instance, providing a free public bus line that would enable people to go from different neighborhoods of the city to the building site. Or, for instance, giving the equipment of each construction company that was awarded a commission for the site a different color scheme, so that people could identify who is doing what, whether it’s evenly distributed or not, whose laborers needed to work on weekends, etc. We also proposed to make it possible to leave opinions and monumentally install them on the site. The idea was to render the building site as a field of evidence of how the construction process is socially connected. This capacity of architectural aesthetics to open black-box processes and reveal their social dimensions, their compositions, can redistribute agency and knowledge. This, in my opinion, should be the way of reintroducing the discussion of aesthetics and representation into architecture.
Positions is an independent initiative of e-flux Architecture.
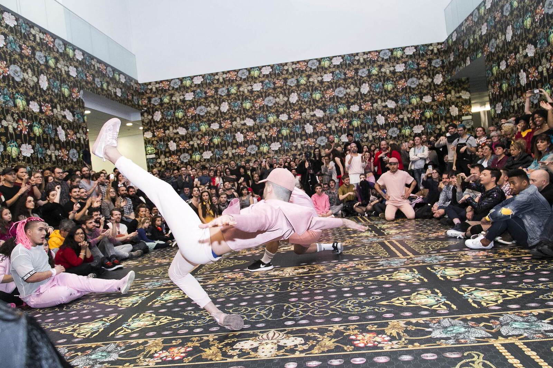


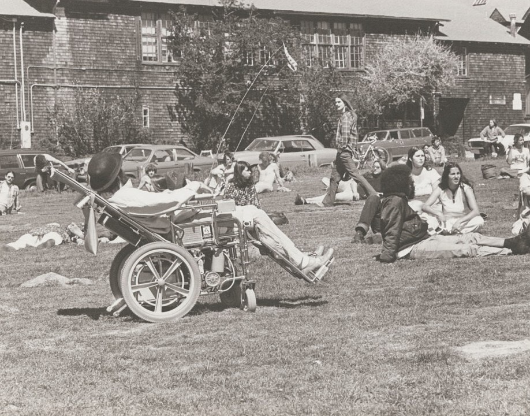
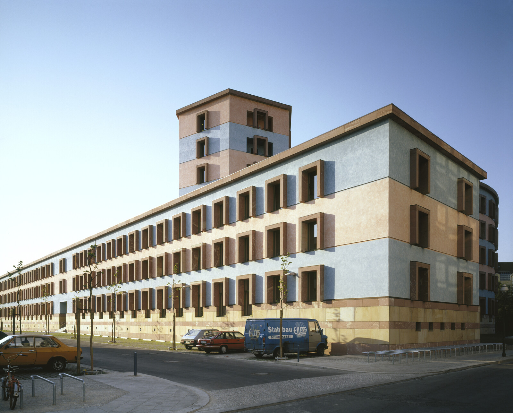
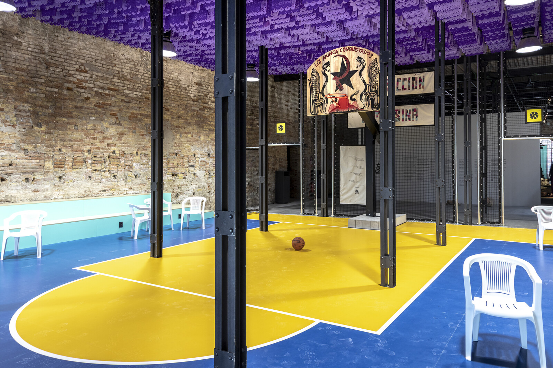
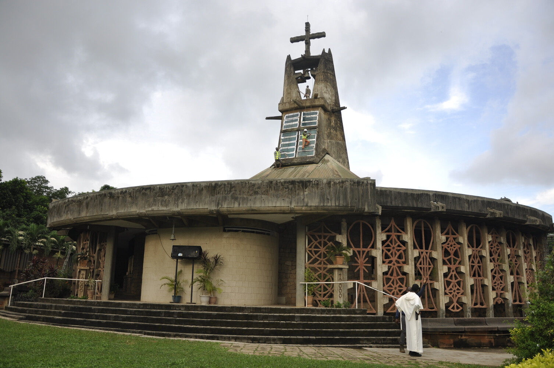
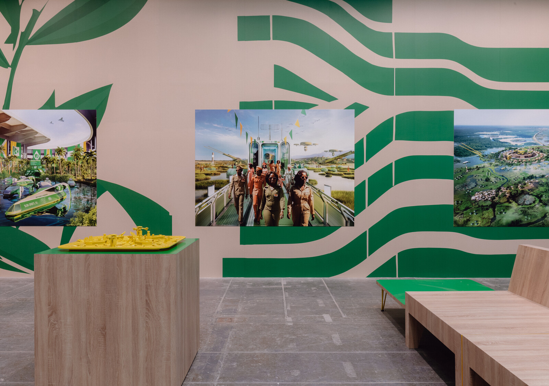
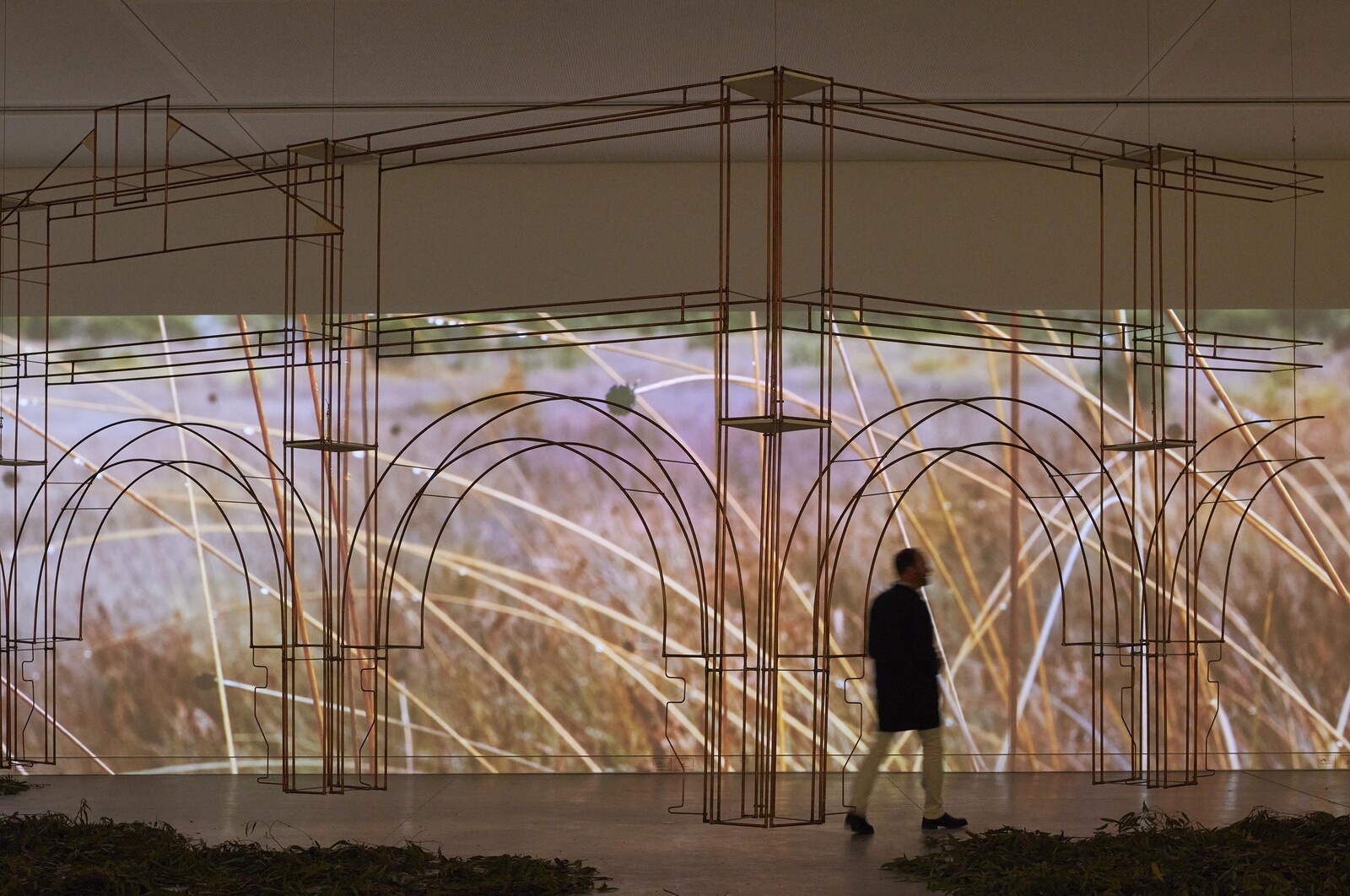

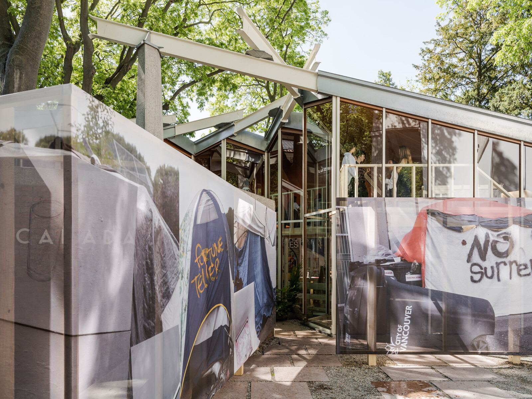
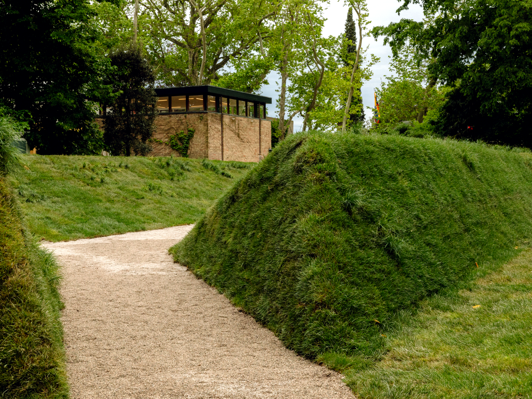
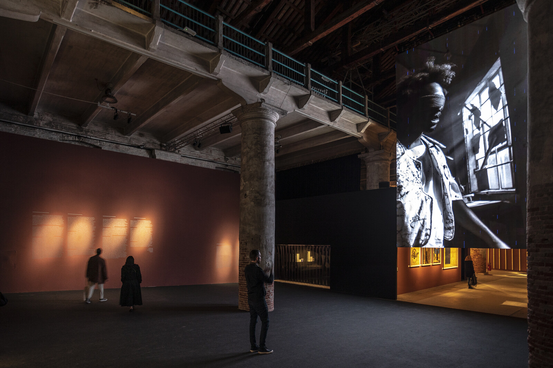
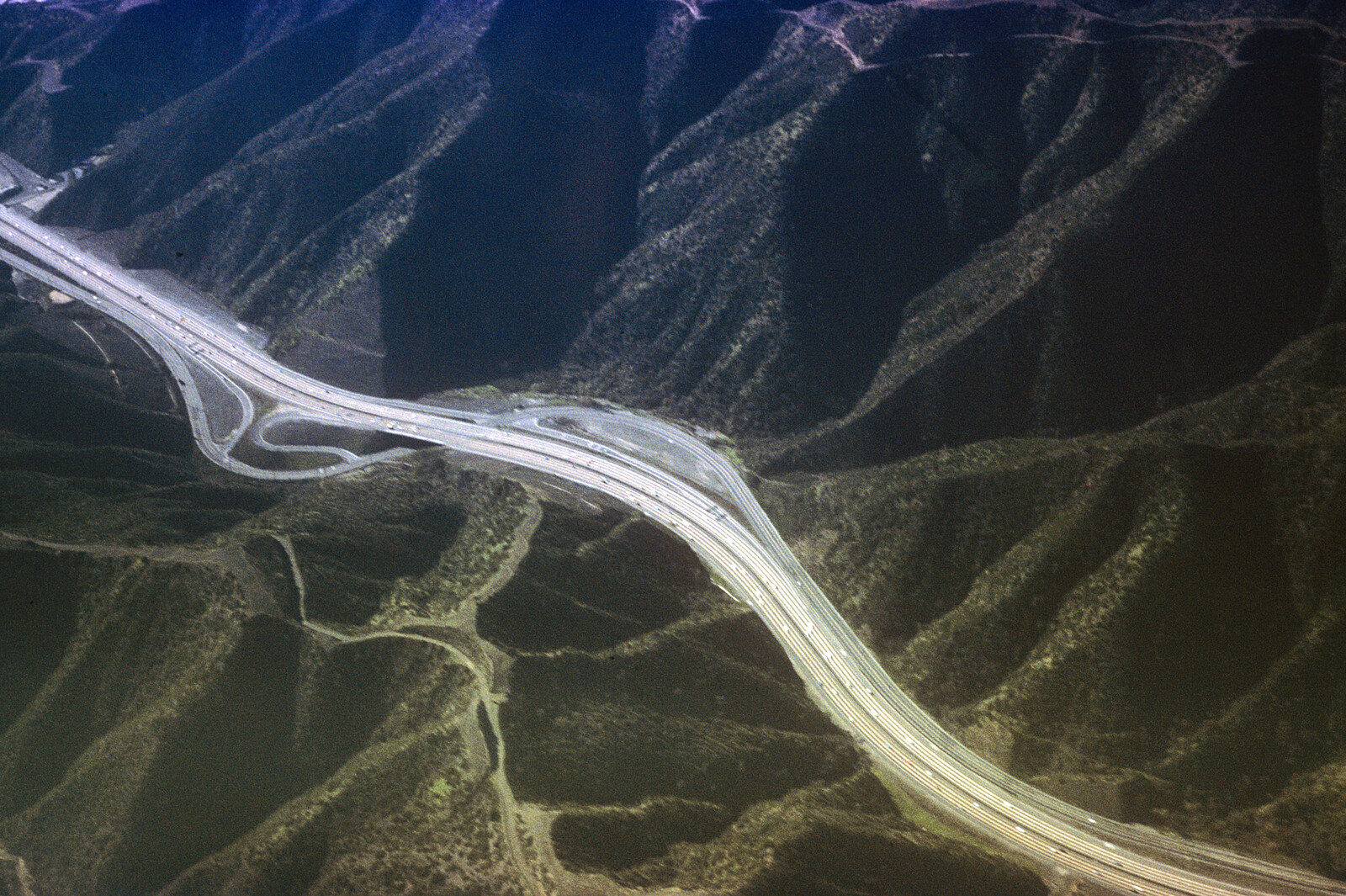
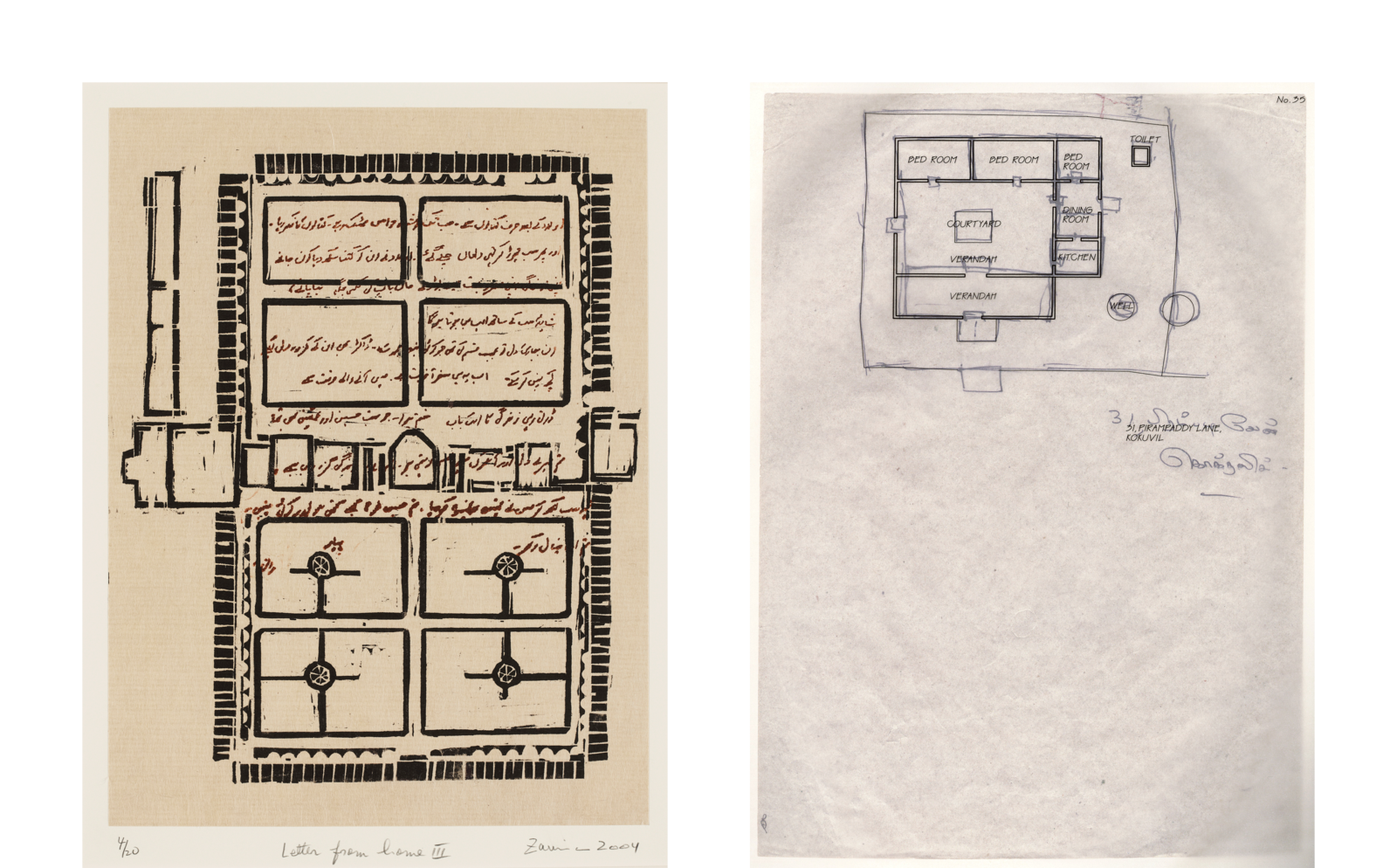
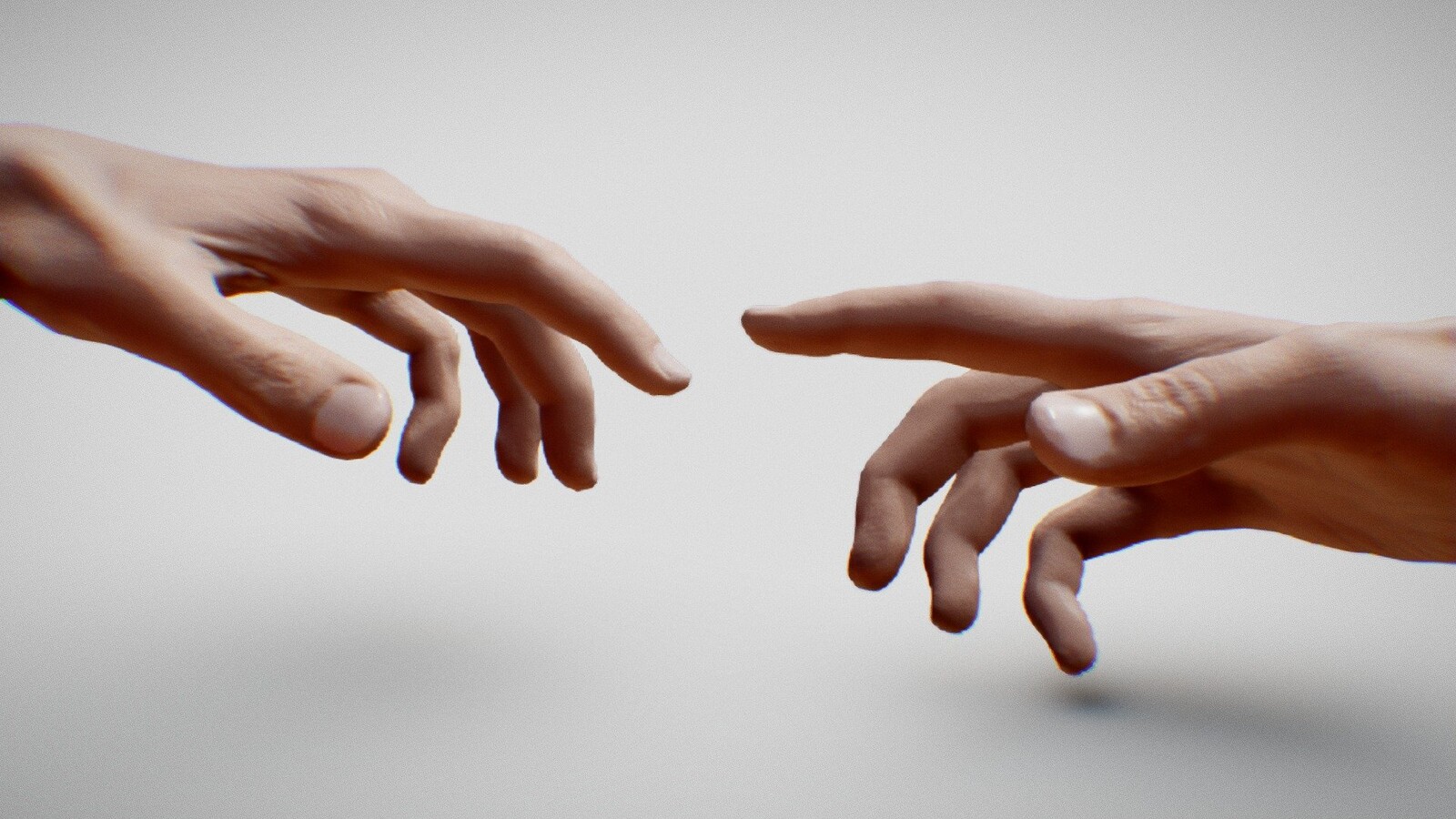
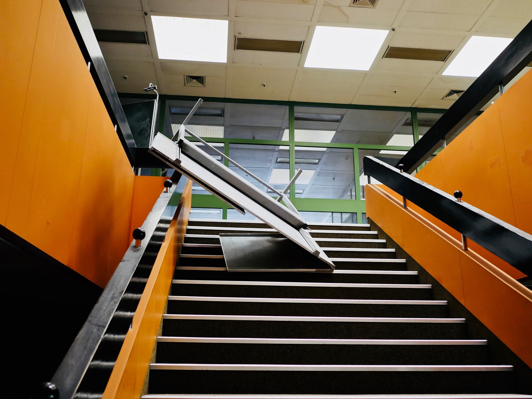
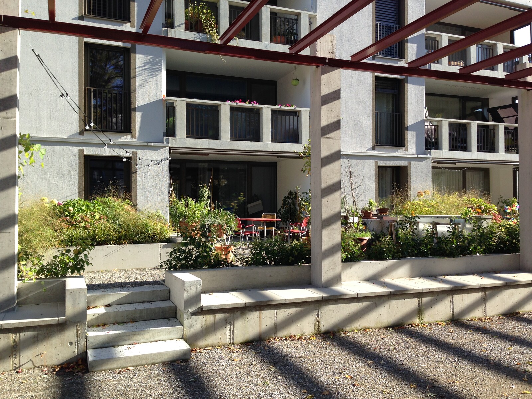
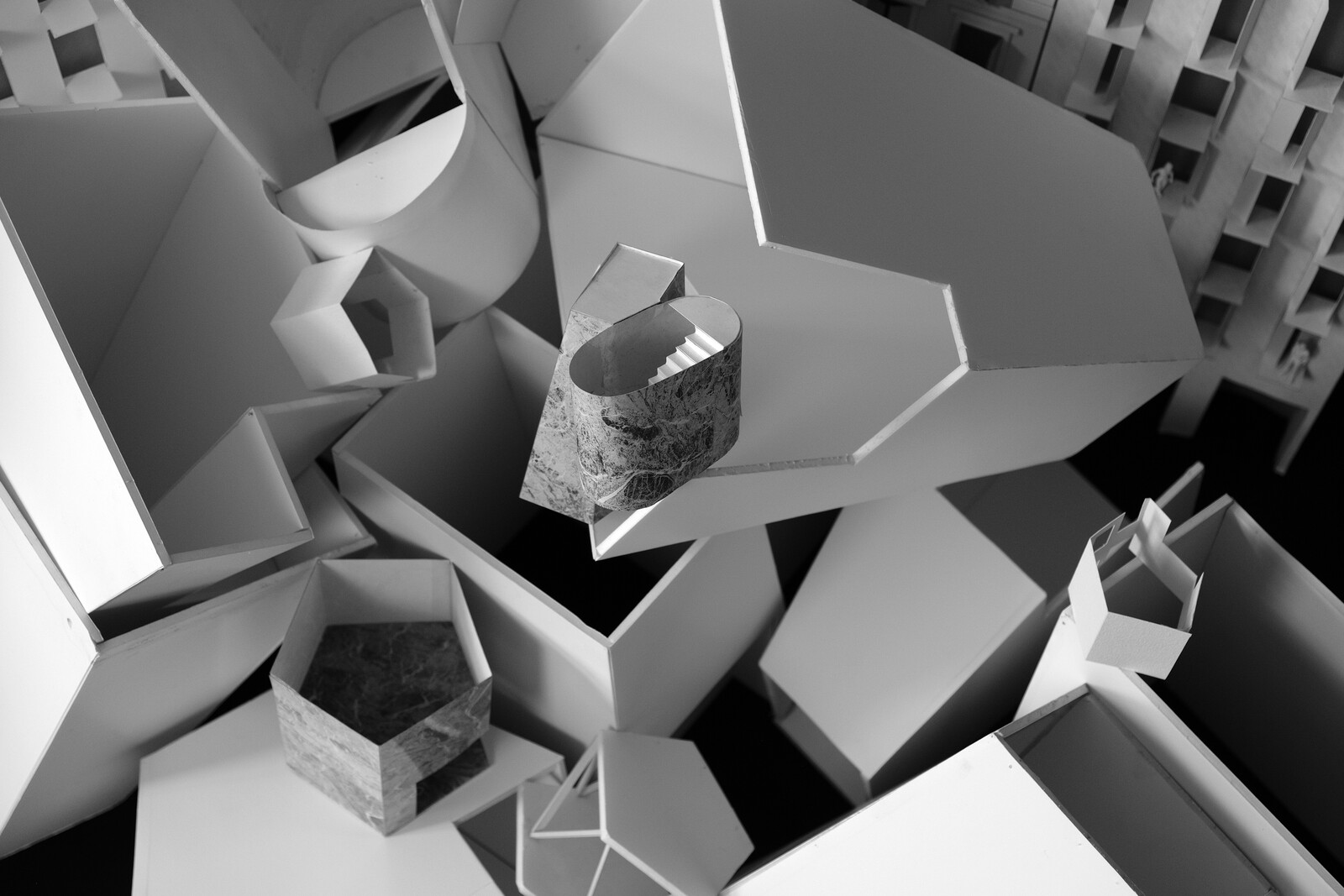
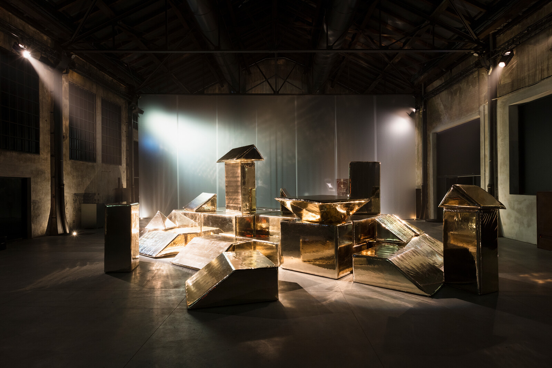
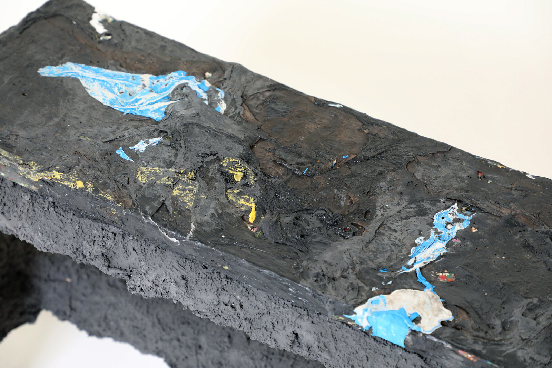
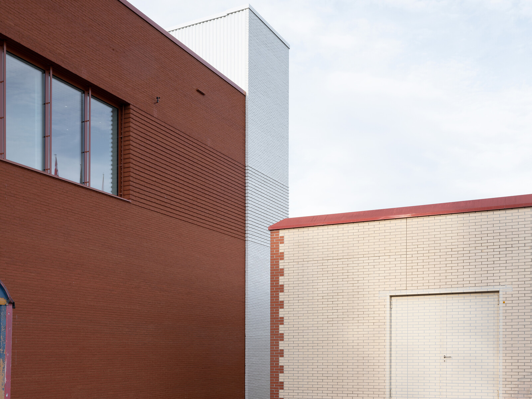
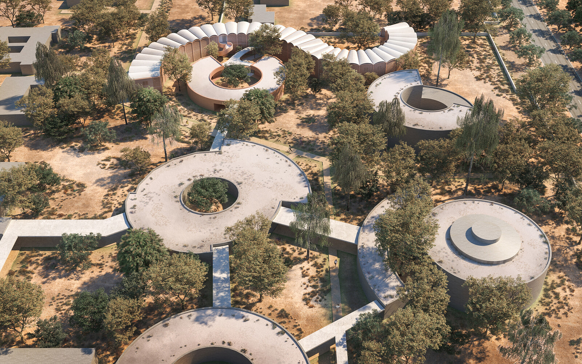

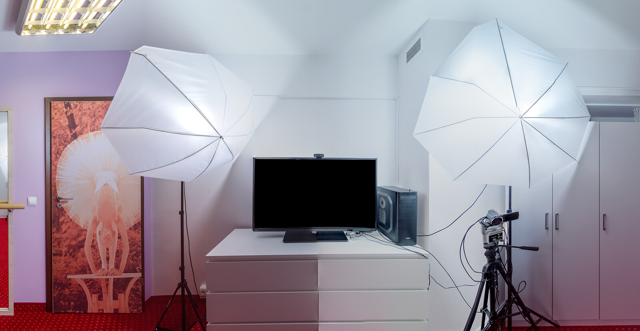
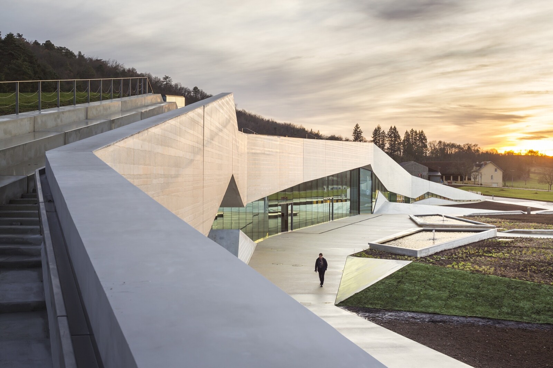
(2014).jpg,1600)

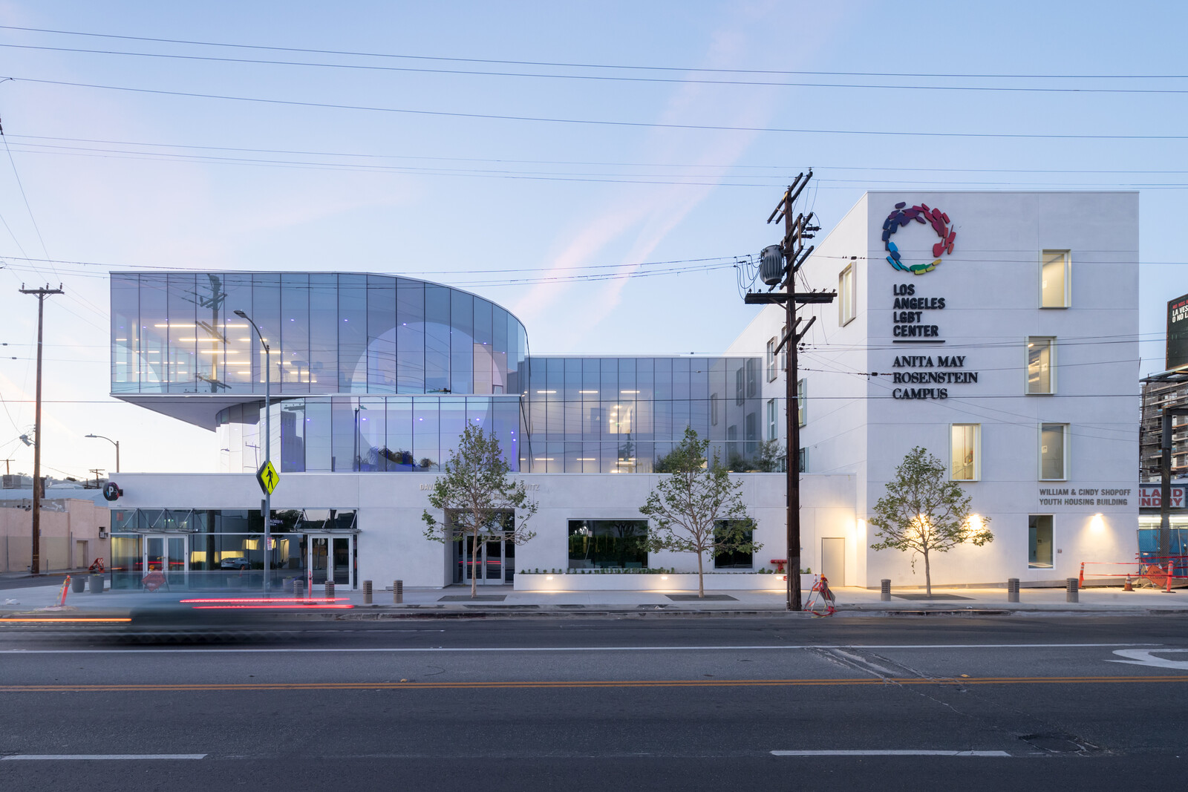
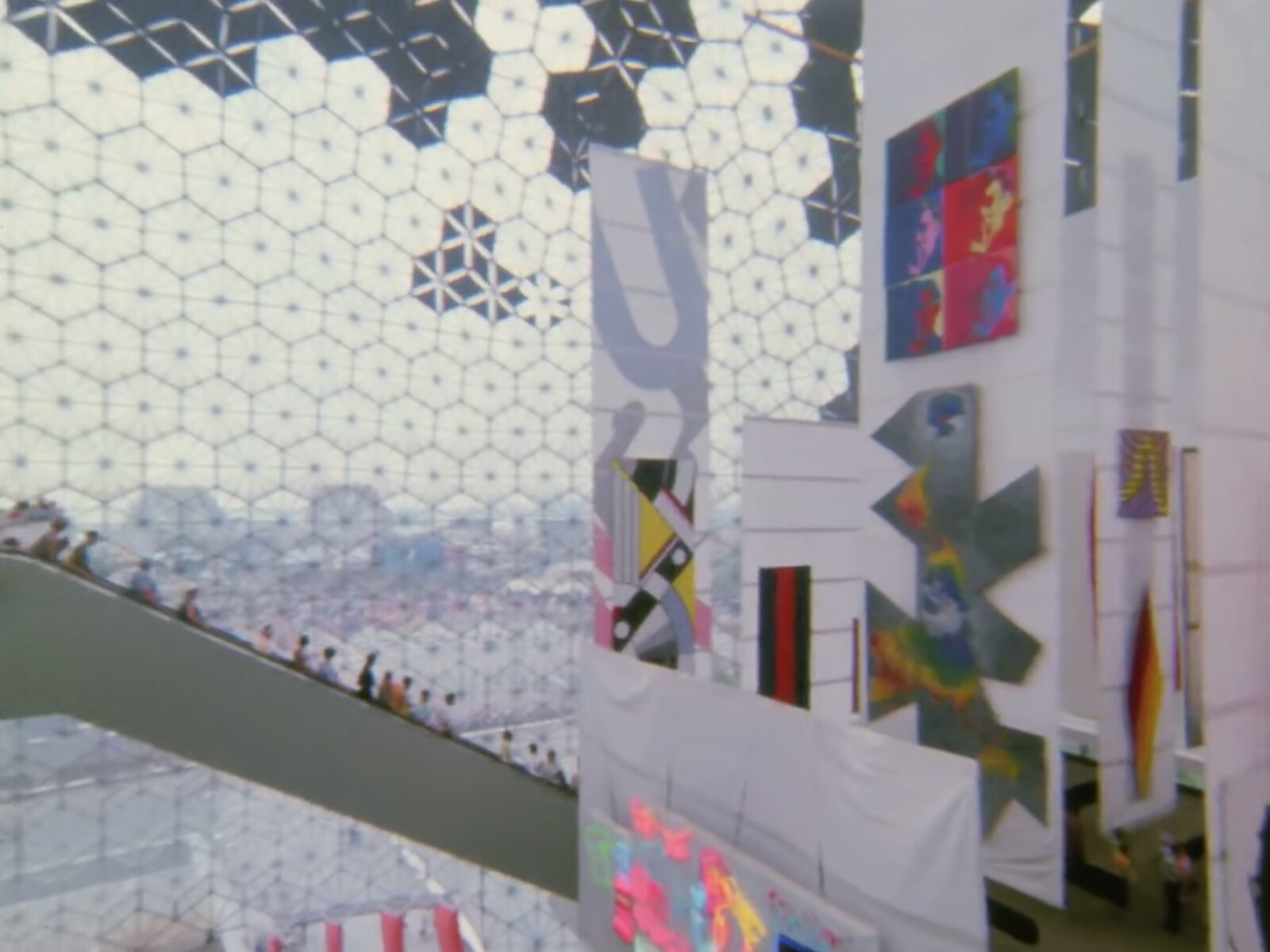
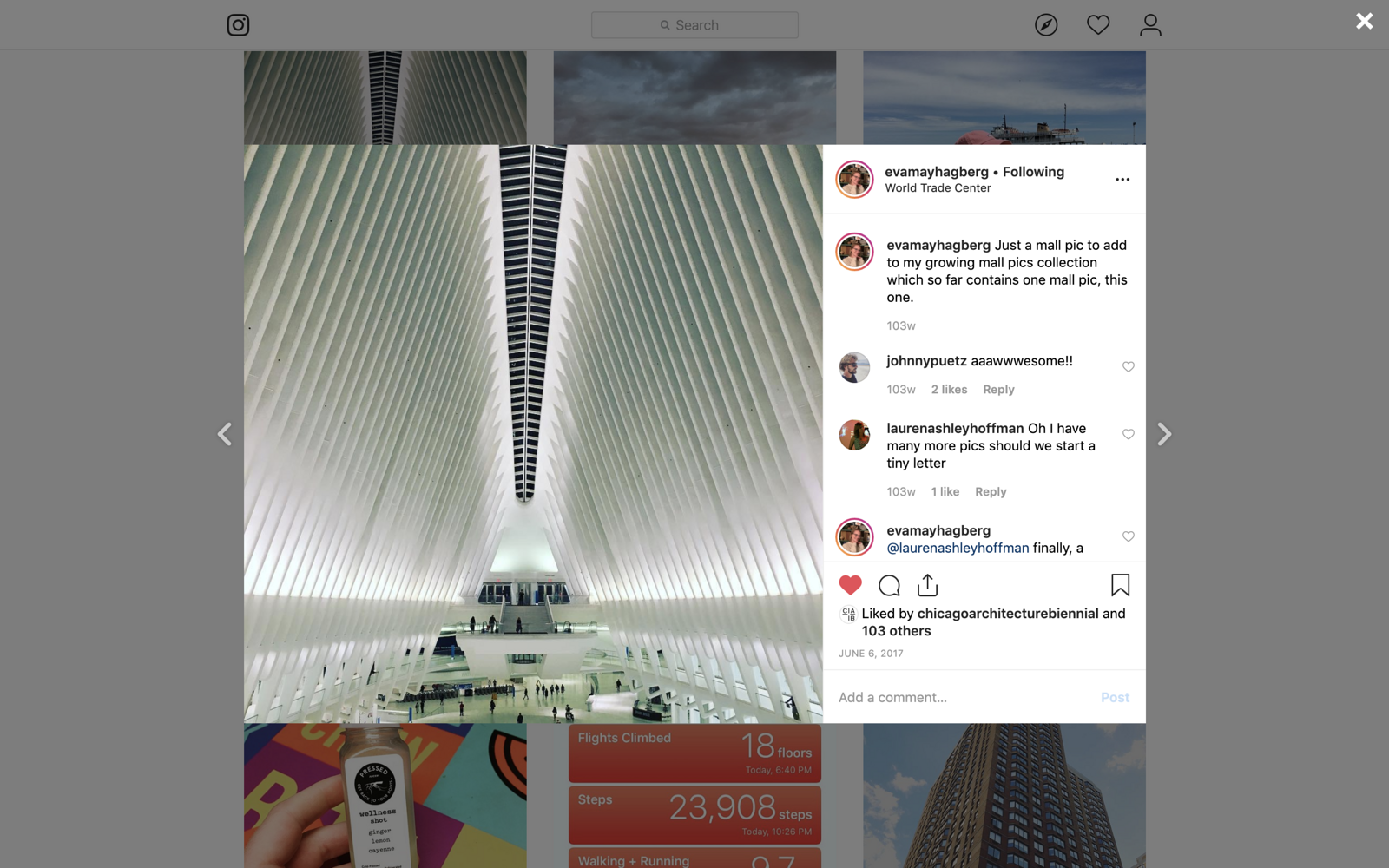
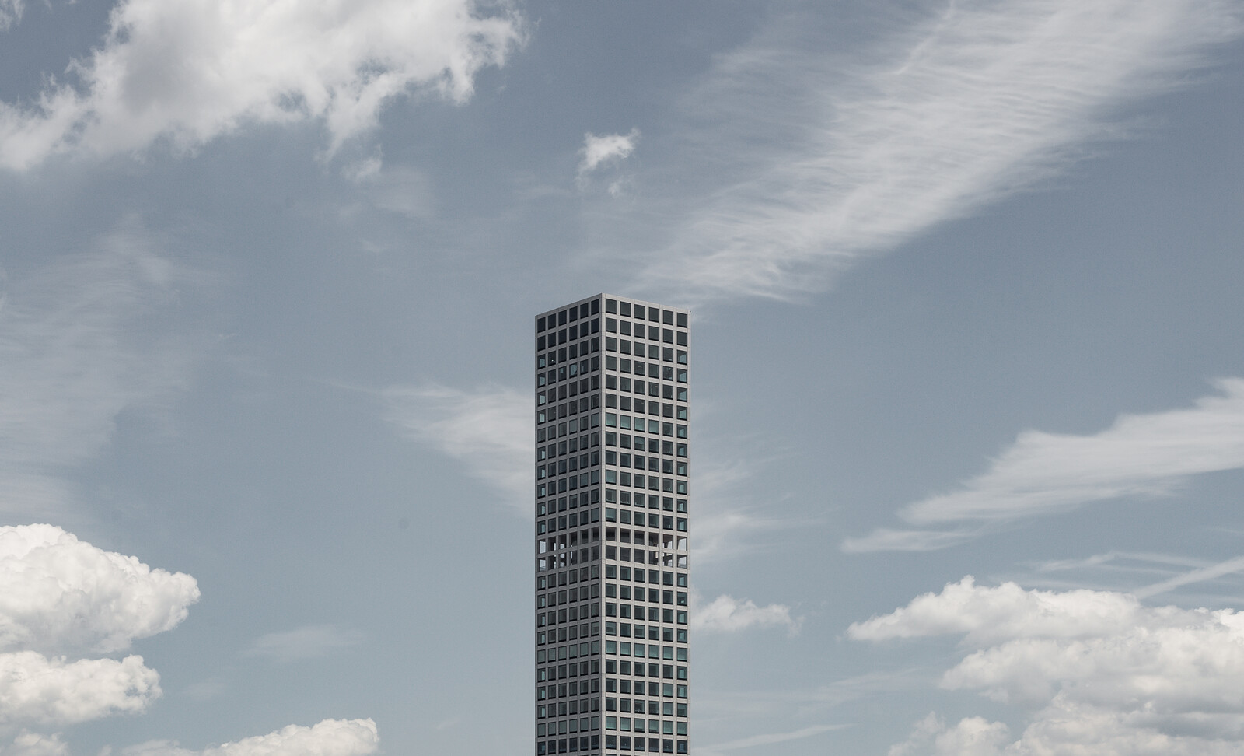
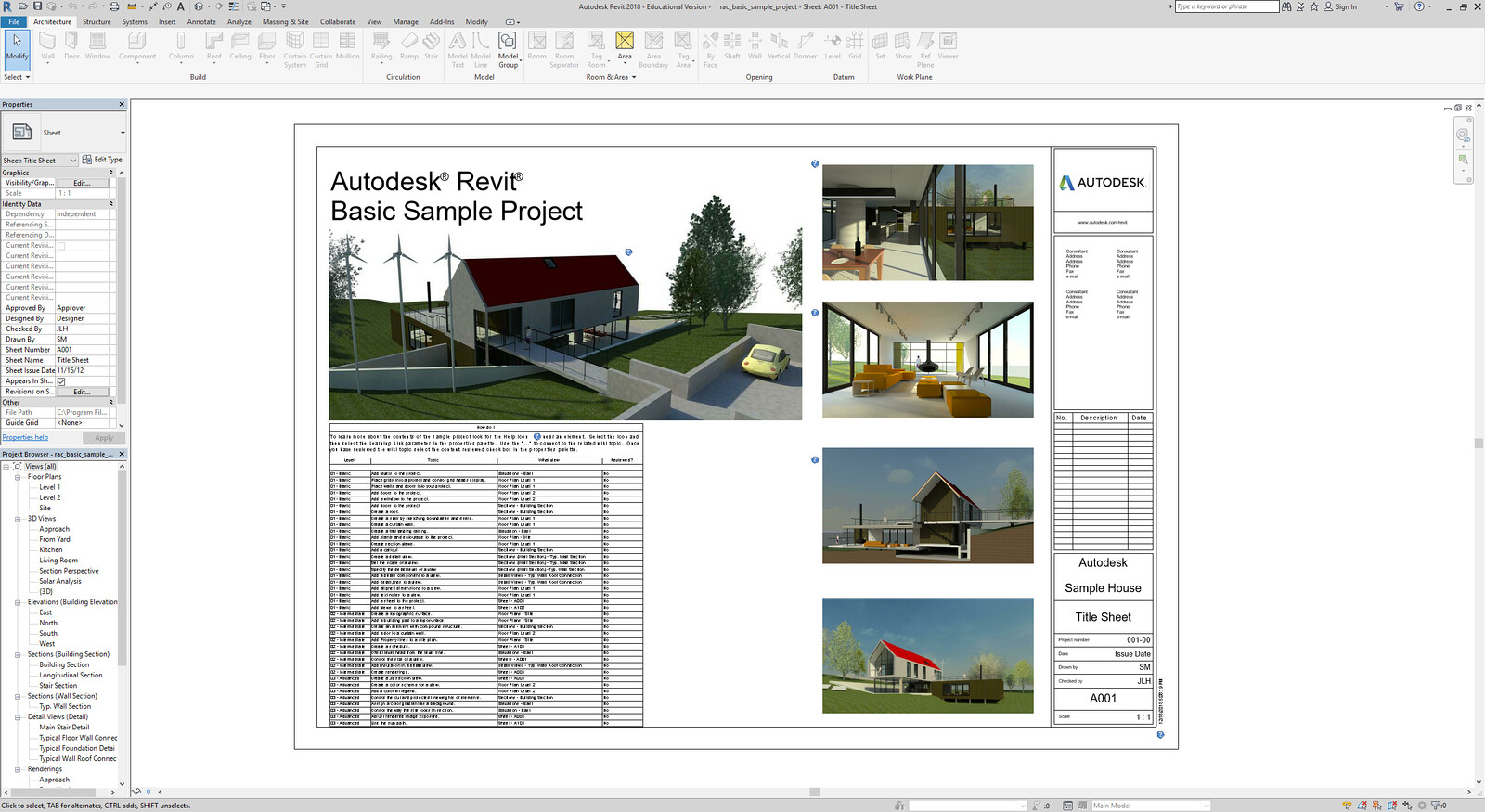

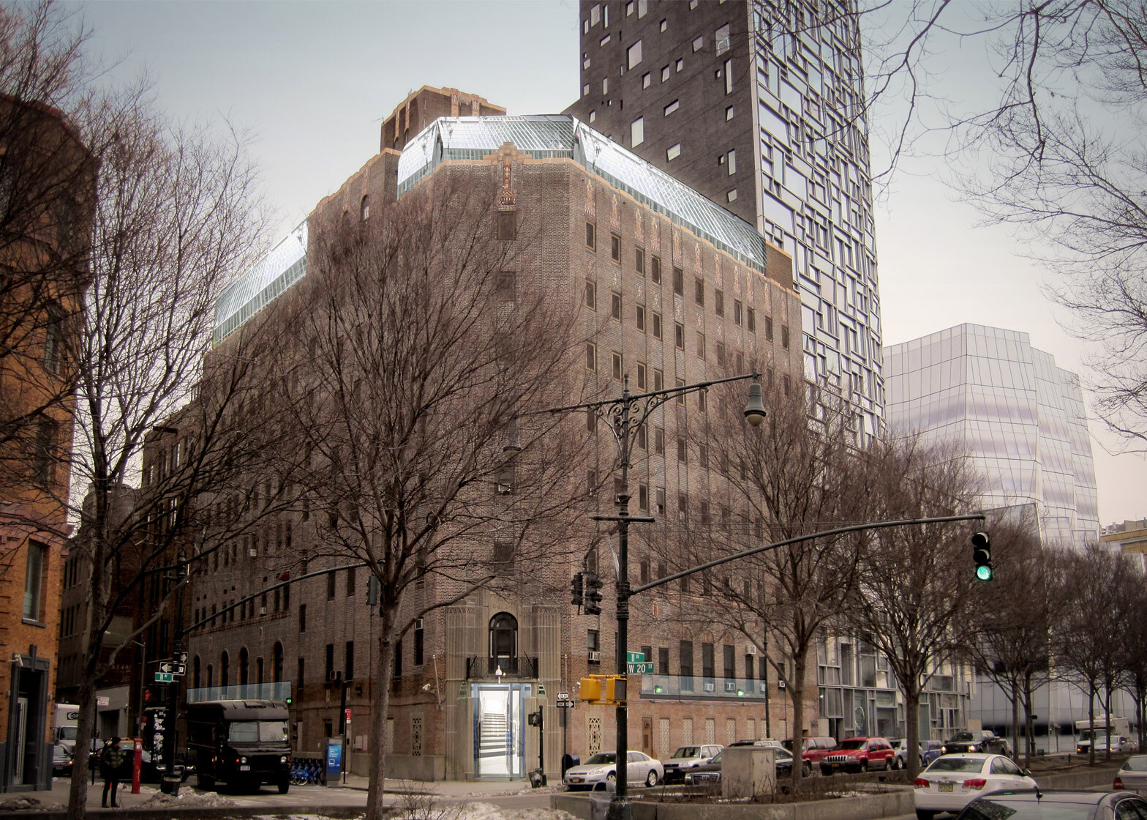

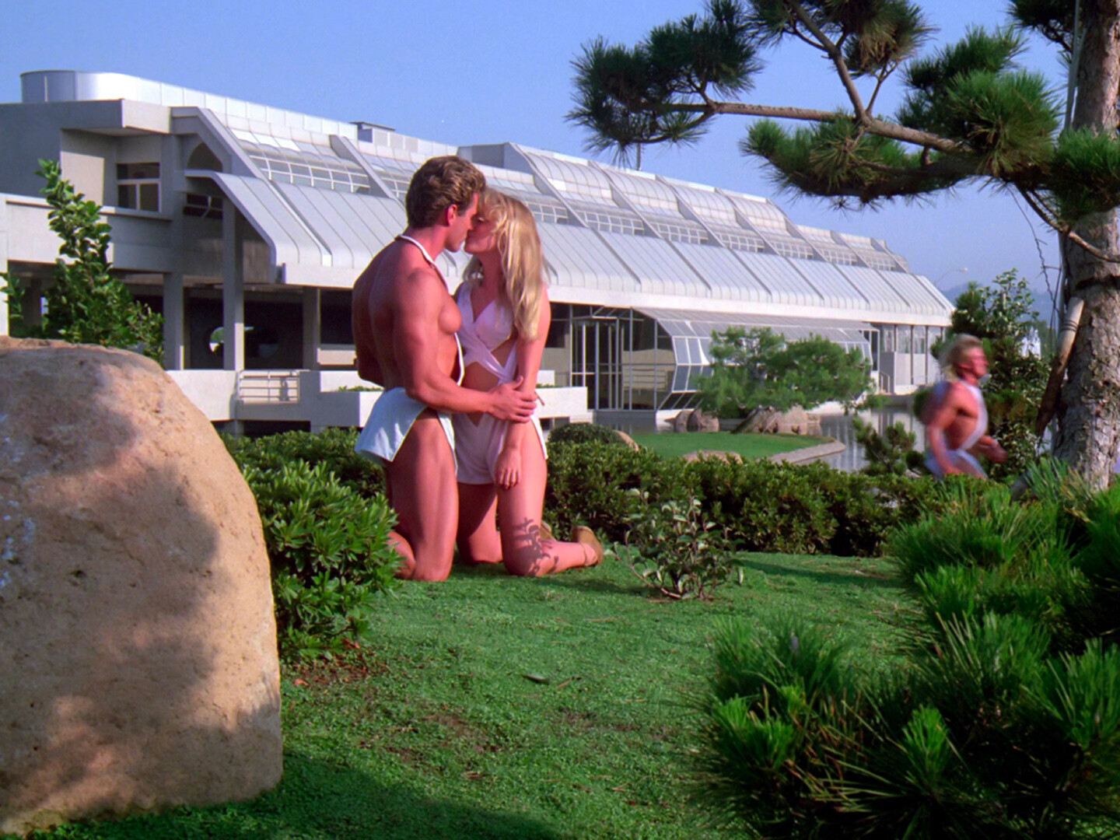
,-2003,-srgb.jpg,1600)
