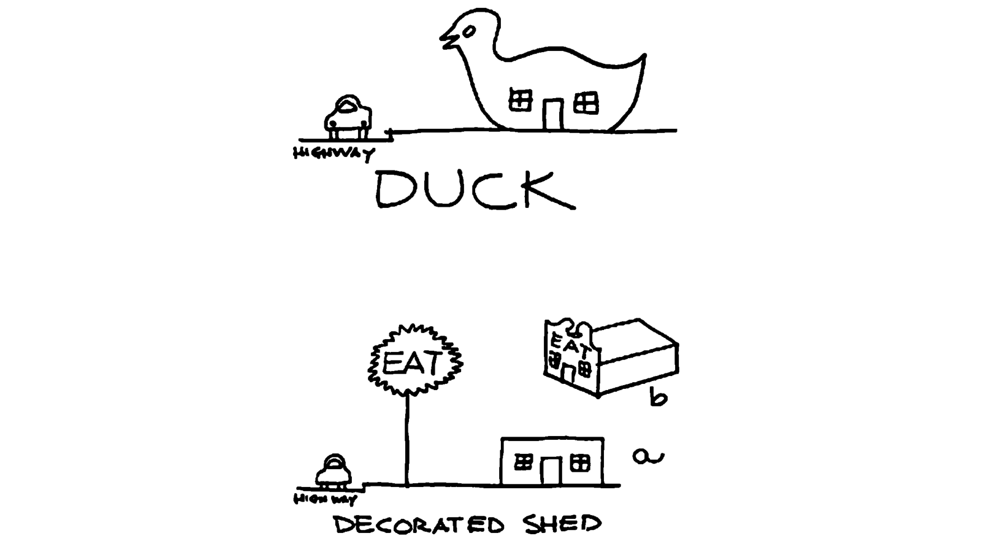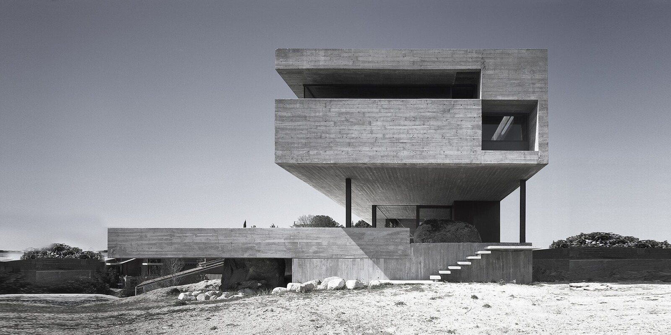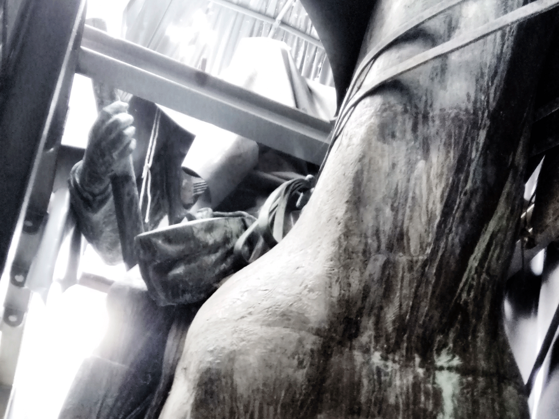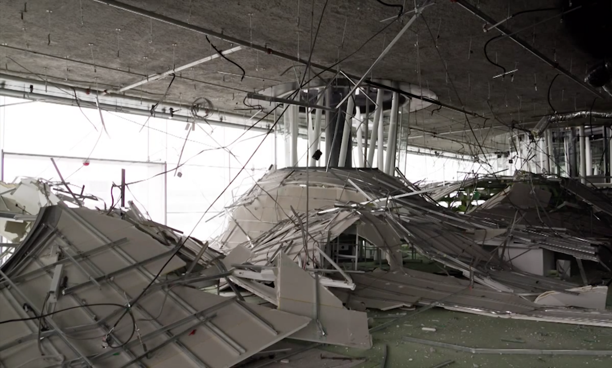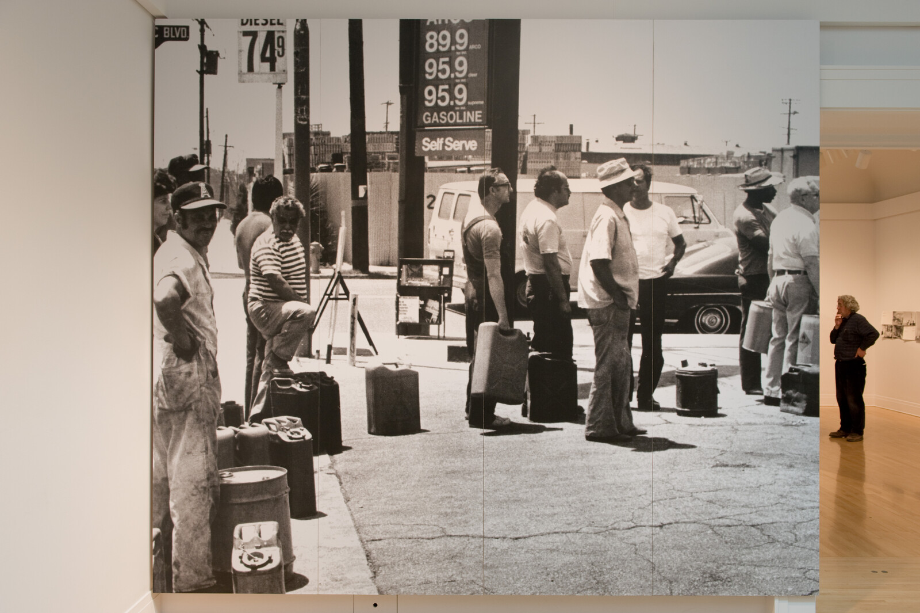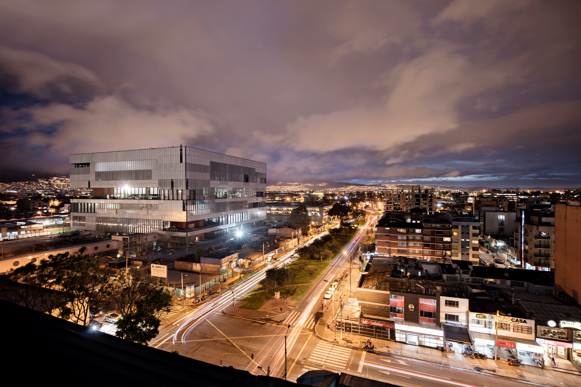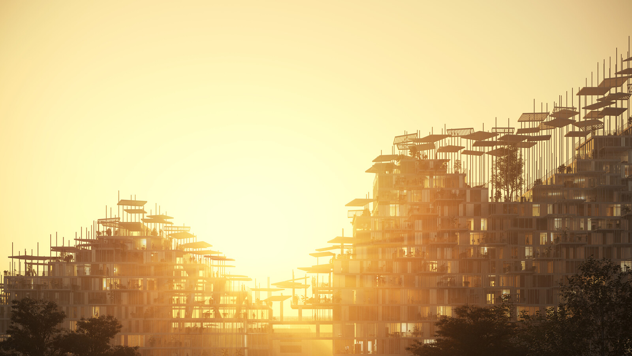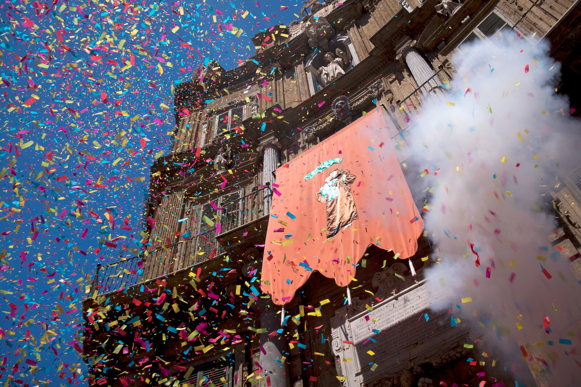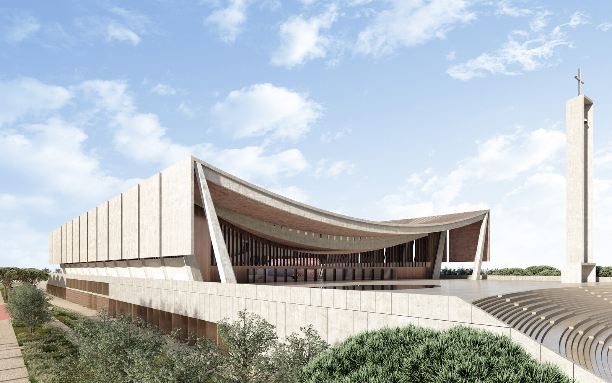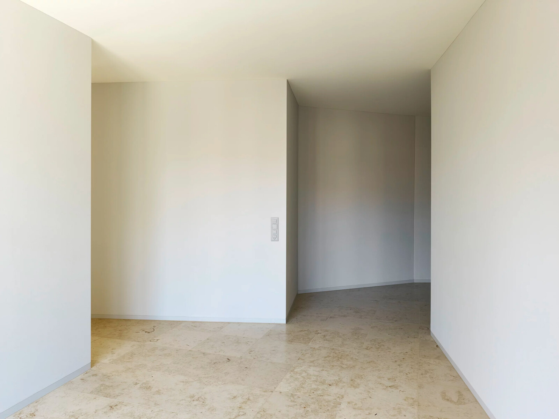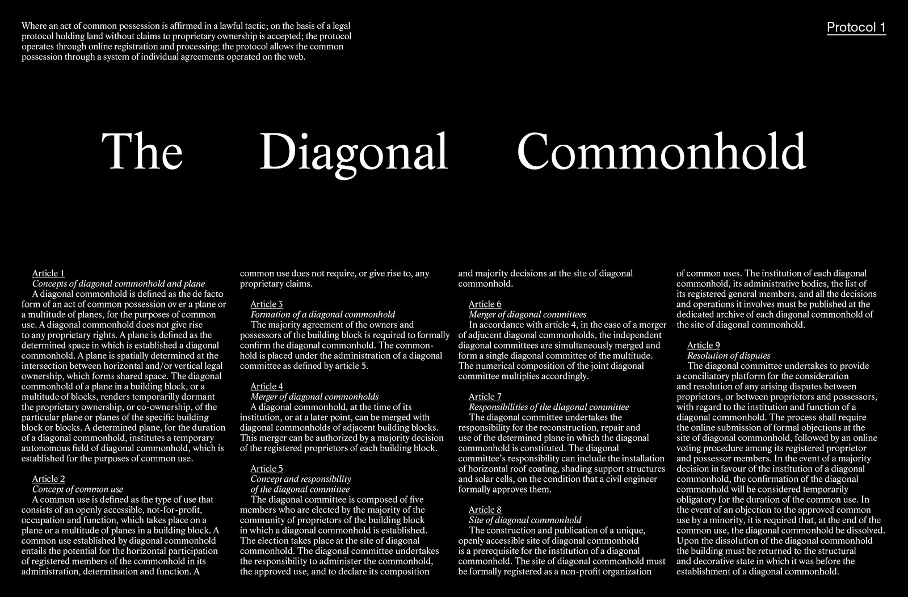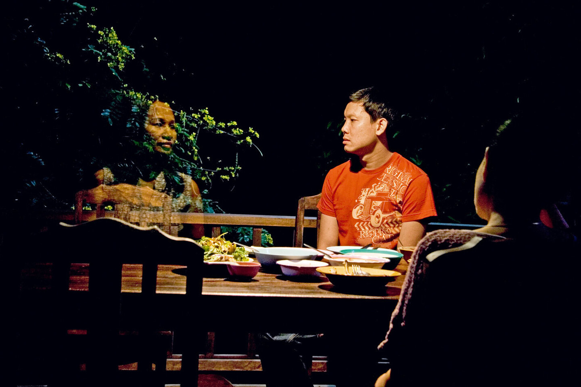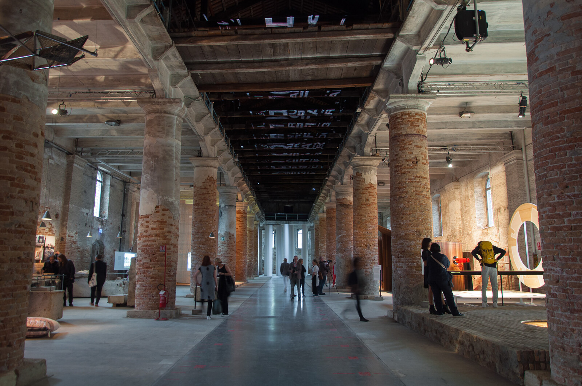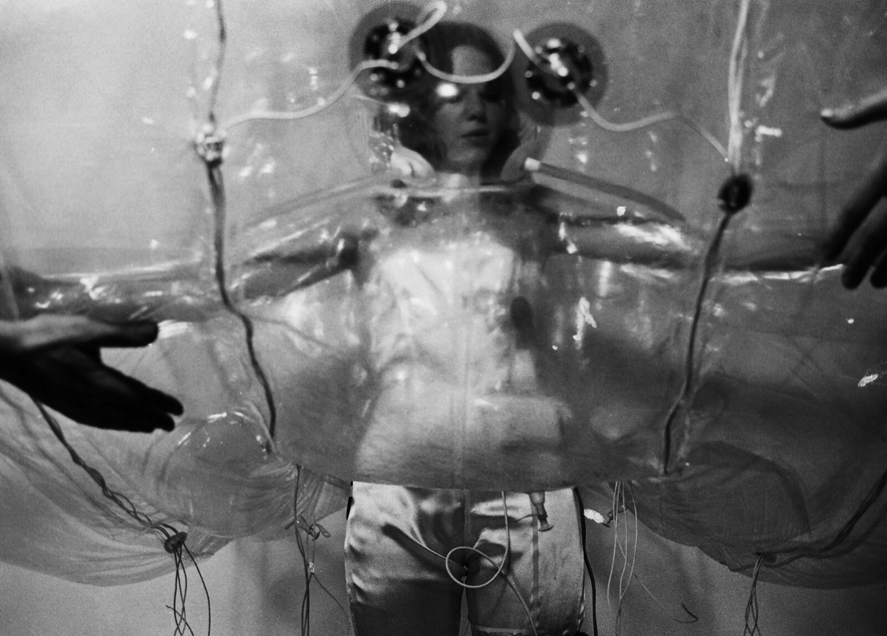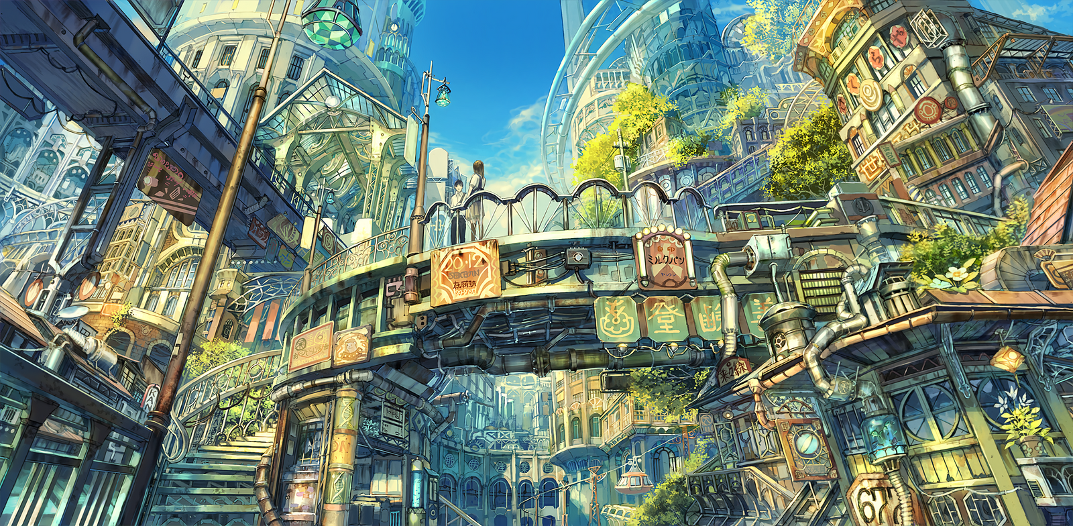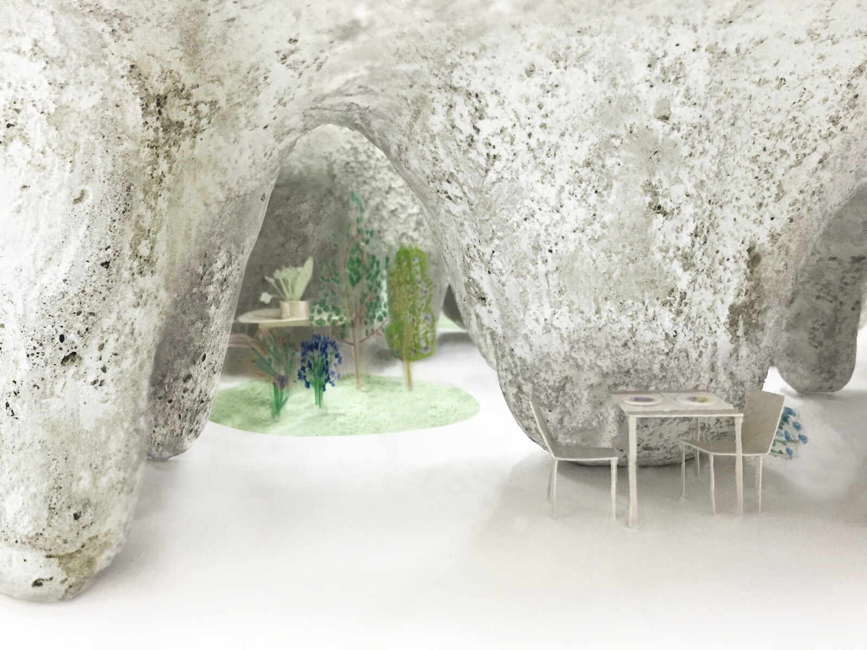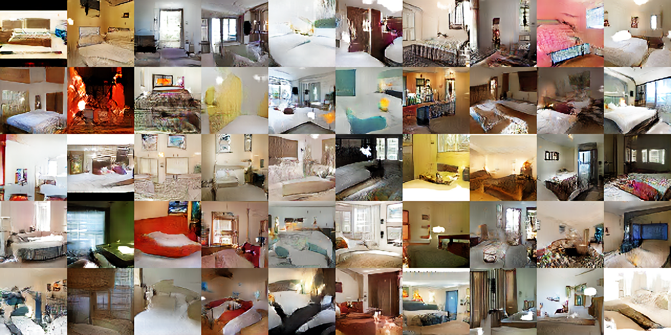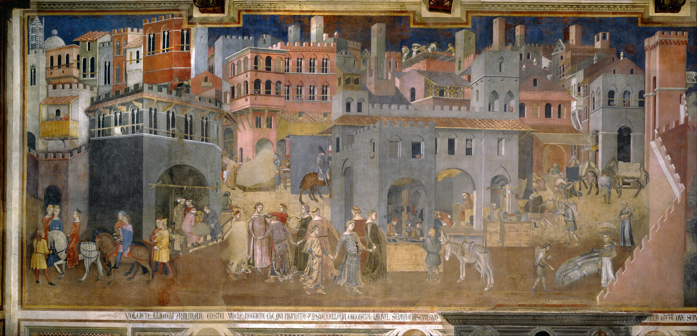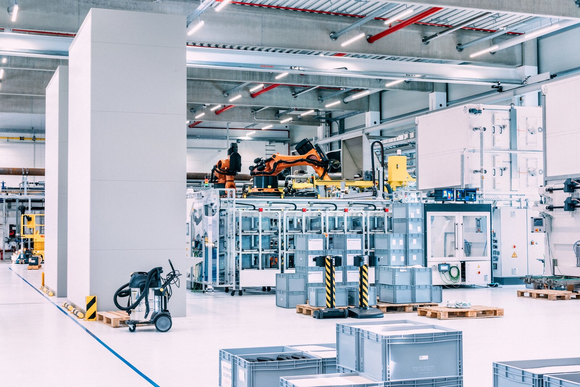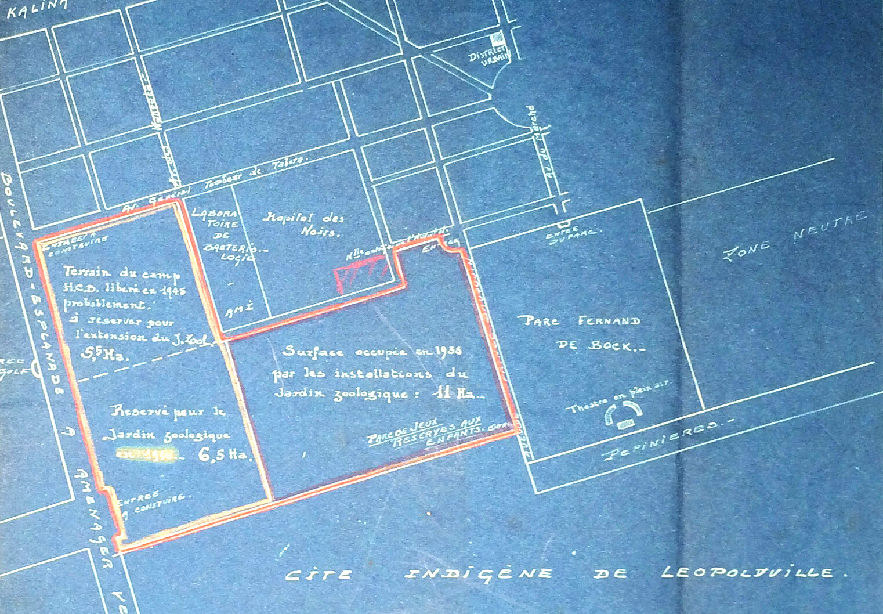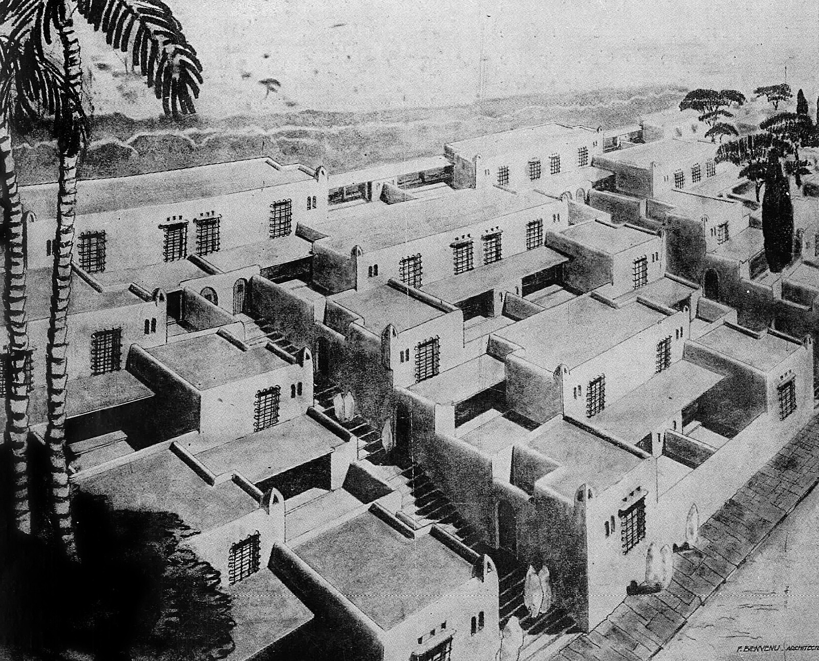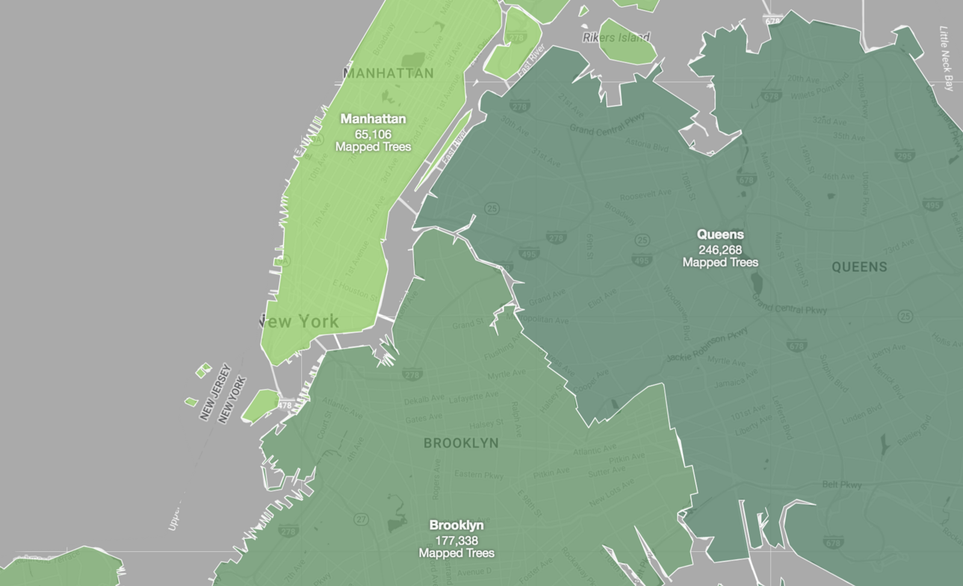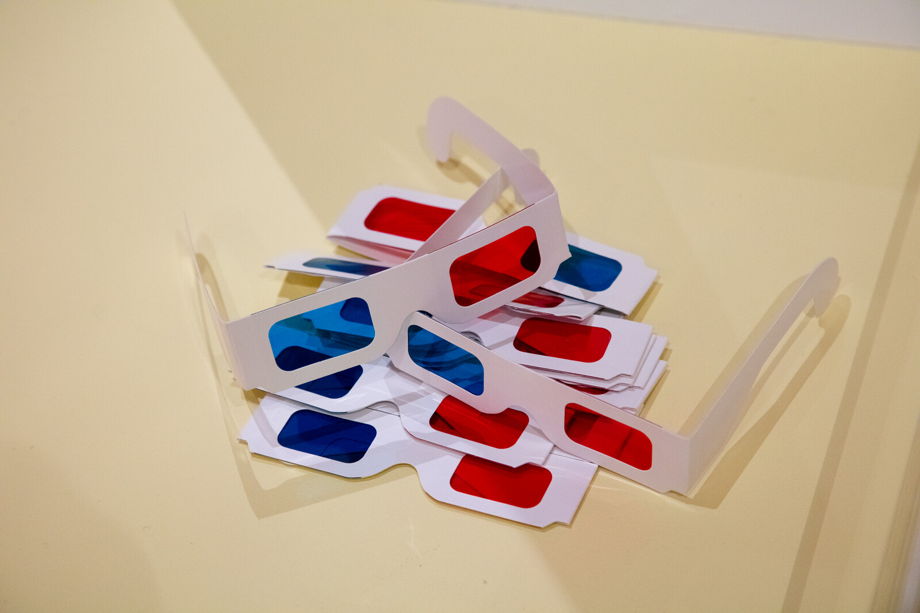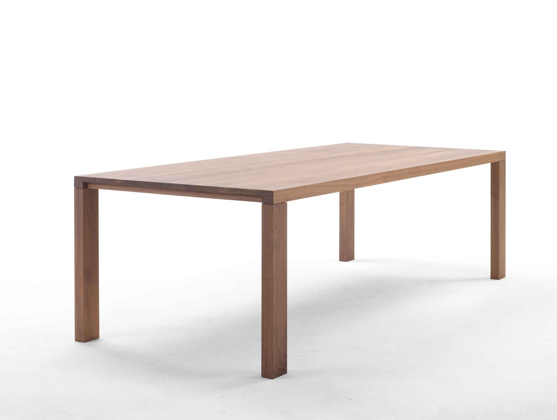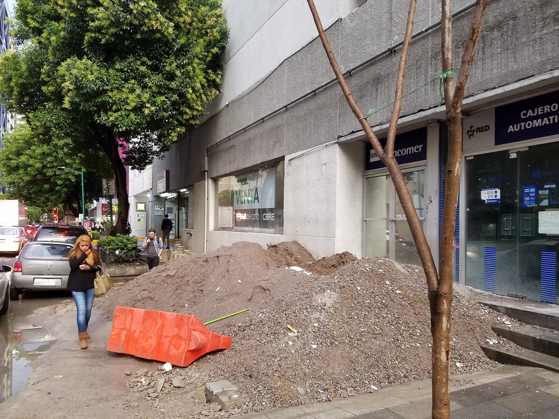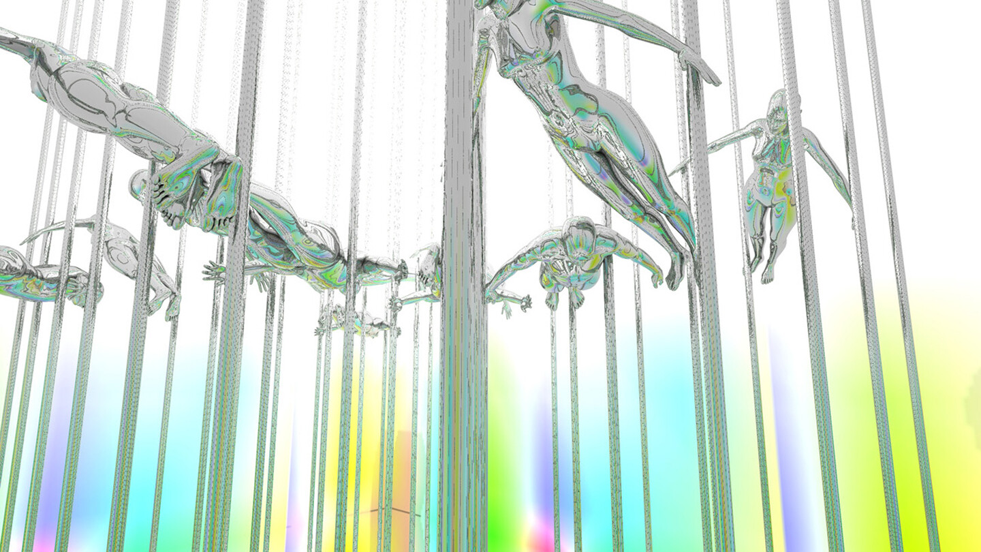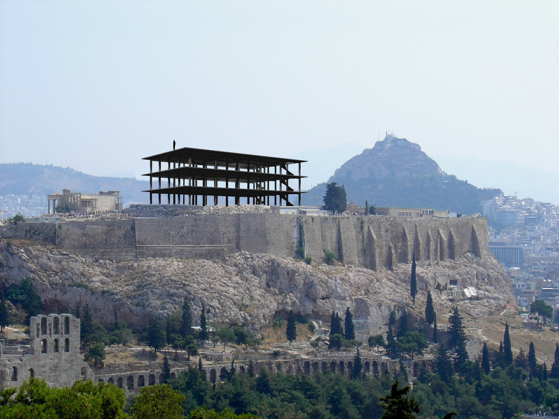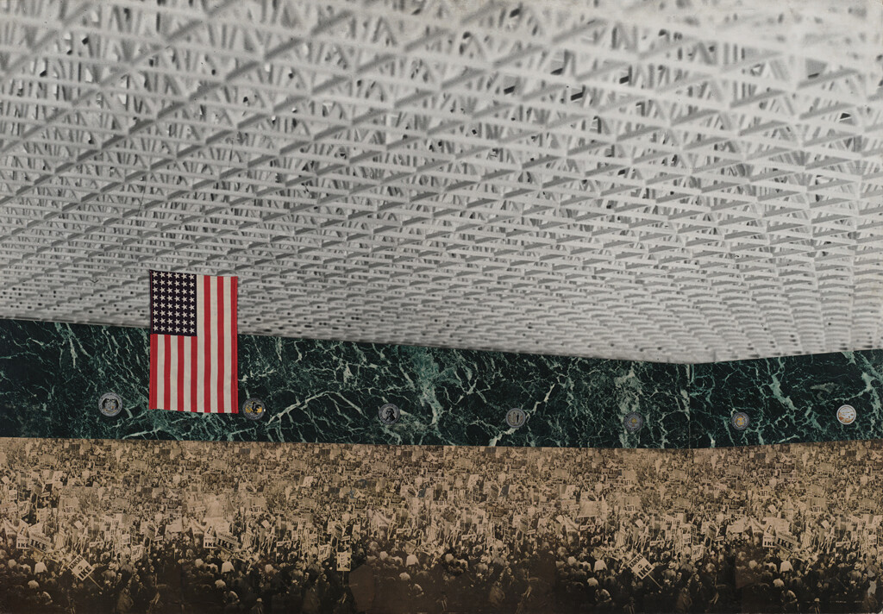Nikolaus Hirsch Architecture is a schizophrenic profession. There is, on the one hand a form of practice that believes in design and building as a problem-solving practice, and on the other, there is a form of practice that finds and somehow constructs problems through research, analysis, critique. The field of architecture seems to split between those who build and those who research and question its relevance in a broader social-political sphere. You are one of the few who seem to bridge these two camps.
Stefano Boeri The core of the architectural profession is basically to balance two spheres, one that has to do with inclusion, and another which has to do with selection and exclusion. Yet all architects work with an inherently inclusive approach, because in order to anticipate the future of a space, we have to gather information, opinions, ideas, images, and so on. We can call this research, analysis, description, or interpretation. But at the same time, or not at the same time, we need to exclude 99.9 percent of this, because at a certain point we need to define a single, very precise material configuration of the future space we are asked to imagine and anticipate. It is not a matter of whether architects do or do not include or exclude. The point is whether these two approaches are more or less explicit.
Nick Axel How do you balance these two spheres in your own practice?
SB What I do try to do is to keep them together, but without putting them in a sequence. When I studied at university, we were taught that you need to know everything before you can start designing. That was one of the preconditions for a project in the Tendenza school. It was drawing, researching, and then what? We also had other maestri. Team 10 was very important for my generation and I remember that Alison and Peter Smithson and Giancarlo De Carlo were teaching ways to turn design into a form of research, as a way to provoke the reality of space; that the best way to understand how or what space is, is to oblige it to react, to tempt it. This was a brilliant way to talk about future, but in the end, it was still a sequence: design was to come before the analysis.
NA So is your solution to just do them at the same time?
SB In my opinion, it’s the simultaneity of the inclusionary phase and the selective, exclusionary phase that makes our profession so complex and exciting. Sometimes while working on a piece of research, something completely unexpected happens. Renzo Piano uses the term “hologram” when talking about how architectural ideas come into being. These unpredictable brain synapses, these holograms appear while working on things simultaneously. So in this sense, if the original question was about schizophrenia, yes: I think the best architect is the most schizophrenic one.
NH Timing seems to be at the core of the problem that architecture has in relation to societal changes. Very often it seems as if architecture is just too slow, almost inert. Because of its teleological character, that it is always thrown into the future, it can be difficult to adapt a project to changes that occurs in the meantime. This is where architecture is criticized a lot by social practitioners. Maybe this is the reason why, when you look into schools in the US and other places, the position of the researcher, of the critic, or of the historian seems more exciting than that of the designer these days. The designer almost appears as a perpetrator of a crime, and it’s more interesting to be the detective.
SB Our relation with the future is very complex. And that also explains why our profession is so attractive for political media, because what we do is basically what politics needs: to gather consensus. We always take the risk to produce something that is useful for the political sphere. We visualize futures that could be used by political parties. And that’s why in a way, architects are seen as perpetrators of a crime, the crime of creating fake dreams for the political discourse. But at the same time, we do work as detectives. One of the qualities of our profession is that we are used to work with the details of the physical world. There is a richness of information in the details. Sometimes they act as fertile connections to larger geographies and conditions, and they could become—as physical clues—extremely helpful in deciphering what is going to happen under or over the surface of the physical world, in the mental, economic, and cultural folds of society. Space is a cradle of information, and we can detect it better than others.
NA Architects have indeed gotten very good at research. Looking beyond the work of Team 10, we have historical figures like Constantinos Doxiadis and Buckminster Fuller who really expanded the domain of what could be thought of as relevant architectural information. But this expansion of information that we now include as potential architectural research material hasn’t changed the fact that there is still that anxious moment of exclusion.
SB Well, let me give an example. In 2008, I was teaching a design studio at Harvard around the notion of sustainability. We were working on Jeremy Rifkin’s idea of the third industrial revolution, but we knew that there was something missing. When I was in Dubai with my students on a study trip, at the moment when the city was exploding with 200 skyscrapers, I was reading an essay by Alejandro Zaera-Polo in Harvard Design Magazine: it underlined that 95% of the high-rise buildings built in the last fifteen years were covered with glass. In the same period, I was given the opportunity to design two towers in Milan. So in Dubai, among hundreds of new towers looking like glazed cathedrals in the desert, the idea of a vertical forest, a high-rise building covered with living nature, with all its complications and advantages, was immediate. It was not a very gradual or progressive way to arrive at the final concept; it was something that at a certain moment came to me. Like a sudden flame.
NA Now that the Bosco Verticale is completed in Milan, and it’s beginning to pollinate other cities, how do you see the relationship between that original idea and its lived reality today?
SB The Bosco Verticale is an experiment. We have introduced many potentialities that aren’t fully explored in the building. Living nature is not usually considered as an architectural component, and this actually is quite problematic. Architecture always deals with nature, with natural materials, but also with live flora and fauna, which seems to force us to a more decorative or ornamental approach. What makes this building interesting is that we have done our best to establish a new relation with living nature, in the prototype of a possible configuration for a new architecture. At the same time, it’s a very simple and pragmatic building which does something very basic, like putting trees on perimeter of the façade. So living nature really is the architecture of Bosco Verticale, it is the façade. We did our best to create a narrative about that, but what we’ve done it’s very simple
NA It’s interesting how you spoke about the potential for architecture to serve a political agenda or campaign, because the Bosco Verticale has, be it intentionally or unintentionally, served that purpose very well. I recently saw a photo of the Bosco Verticale on a vaporetto in Venice in an advertisement for a green building company. This building, this almost dumb artifact, has begun to perform what might have previously been called an iconic or symbolic role. It’s begun to gain political agency.
SB Its mediatic explosion has partially been a surprise for us. But in the end, it is what it is. It’s a building with trees. Or, better, it’s a house for trees that also houses humans and birds. But we designed it for trees. We selected the trees before designing the façade and the façade is just the way the trees are connected to the inhabitable space. We design the voids and empty spaces in between the balconies in relation to the evolution of each specific tree, with its biography. As you mention, we have been asked to replicate the prototype in other places, but it is not only us. There are other architects who are building with more or less the same characteristics and sometimes even doing it better than us. What we try to do, at least, is talk about the building’s applicability in different contexts. So, we talk about capacity of trees to absorb the dust of urban pollution, to reduce energy consumption, or to host a large biodiversity of living species. All this is happening because in the two towers we host the equivalent of two hectares of a real forest, but in 1,500 square meter of an urban area. It’s incredibly dense.
NH You’ve recently proposed the Bosco Verticale on a larger urban scale in China, as well as in numerous cities around the globe, from Chicago to Eindhoven to Jakarta.1 Do you see it becoming a universal model?
SB There are many other easier (and sometimes more efficient) opportunities for investing in a green environment than building a vertical forest. There is a scarcity of what is called tree canopy surface area in cities around the world. The vertical forest gives the possibility of increasing it, but there are many other ways of acting in urban environments: the creation of new parks, for example, or orbital forests around cities that control their expansion and work as green network and economical source for the inhabitants. We adopted this idea in our masterplan for Tirana 2030 and, even before, in Milan with our Metrobosco project in 2006. Even more challenging is the demineralization of built surfaces through the multiplication of green roofs, the transformation of abandoned urban infrastructures into green corridors, and the conversion of courtyards and urban voids into green oasis. In our studio we have a unit dedicated to urban forestry research, gathering case studies of practices and policies of cities around the world. It’s a sort of critical think-tank developing concepts and strategies, working autonomously yet simultaneously with the projects. We have also been working with FAO (Food and Agriculture Organization), the Municipality of Mantova, SISEF (Società Italiana di Selvicoltura ed Ecologia Forestale), and Politecnico di Milano in organizing the first World Forum on Urban Forests that will gather experts from scientific fields related to forestry and botany as well as architects and urban planners. In a way, this is the “schizophrenic” relation between practice and research that we’ve been talking about.
NA One of the reasons why it’s so great that we’re talking with you about practice is because, at a certain point, you’ve not abandoned architecture per se, but decided to pursue other practices. You formally engaged in governmental, democratic, electoral politics. Why you decided to pursue politics as a form of practice? Were you unconvinced by the political potential of architecture?
SB Well, yes, at a certain moment of my life, around eight years ago, I entered into politics. It was quite a sudden decision, and for five years I was totally immersed within it. I basically had to abandon my architectural practice. I learned so much during that period but, at the same time, it was a sequence of successes and failures. I was a candidate in the primaries for the Mayor of Milano. I flopped the first time, but the second time was a success. After that I started to act as a councilor for culture, fashion, design, and the Expo, but two years later, I came into conflict with the Mayor about governance around the 2015 Expo and he fired me.
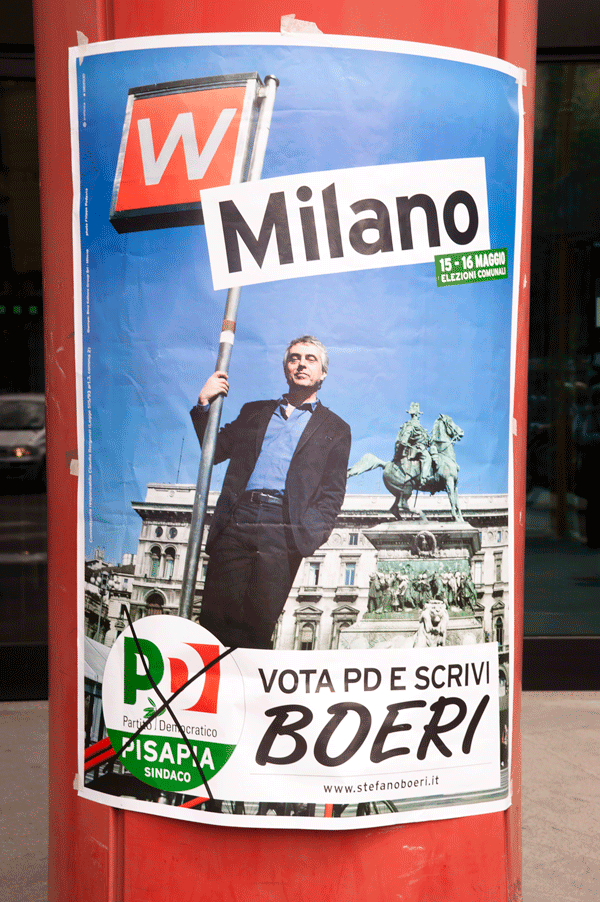

Primary election campaign poster for the Mayor of Milan, 2010.
NA How do you see the relationship between these two forms of practice, architecture and politics?
SB It’s very complicated because from a certain point of view, what I was doing in the political milieu was not so different than the type of work that I normally do in architecture. Politics always has to deal with space. Cultural councilors, financial councilors, they all change space. Everything always lands in a spatial configuration. That makes politics so close to architecture. But from another point of view, it’s a completely different story, because what we do, as architects, is follow a vertical line to a result. You have a goal, a target, and that’s it. It’s about inclusion, but it’s ultimately about getting there, to that goal. Politicians, on the other hand, act horizontally. As a practice, politics is about creating the conditions for a certain decision to be made. And this changes your mind completely. In politics you should be so agile that you could change your set of friends and enemies within the matter of an hour or two. That means that you cannot invest too much of yourself, emotionally, in the relationships you have with people. But I was not able to do that. I’m very happy about what I did in those one or two years as councilor. We did something very important for Milan, but I’m sure that I can contribute to the political sphere much more as an architect than as a “pure” politician.
➝.
Positions is an independent initiative of e-flux Architecture.
Positions is an initiative of e-flux Architecture. This interview took place during the e-flux conversation series Practice at Milano Arch Week 2018, held at the e-flux Teatrino pavilion designed by Matteo Ghidoni—Salottobuono, made with the help of the Friuli-Venezia-Giulia (FVG) Region and by Filiera del Legno FVG (with the coordination of Regione FVG and Innova FVG).
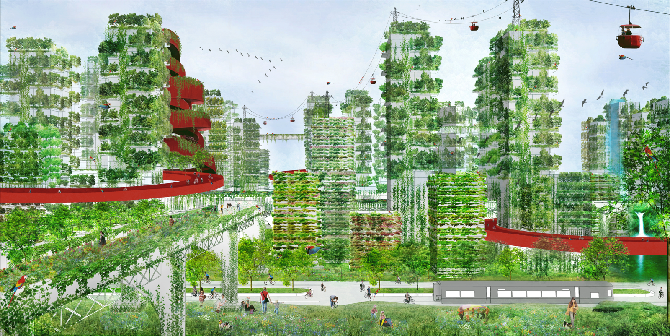






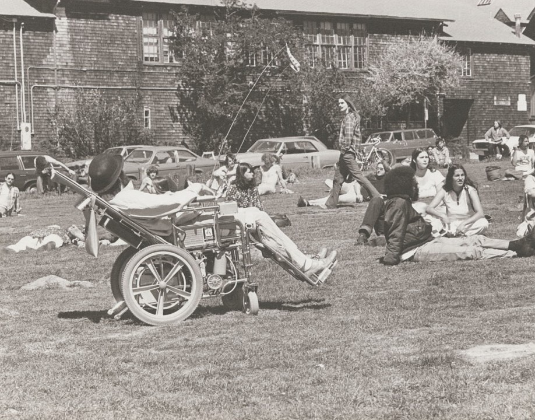
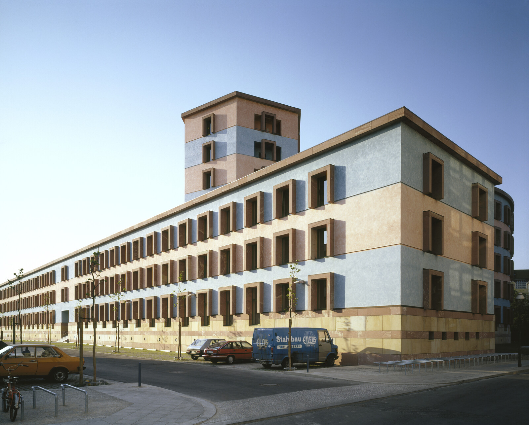
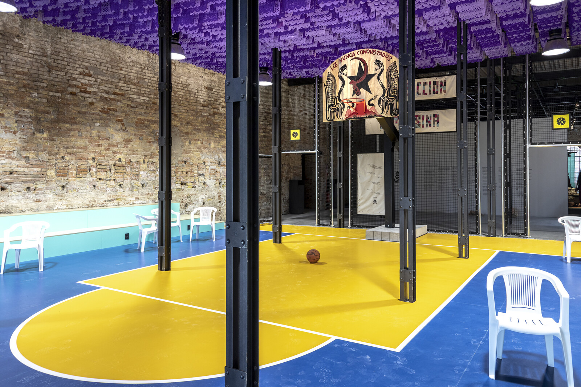
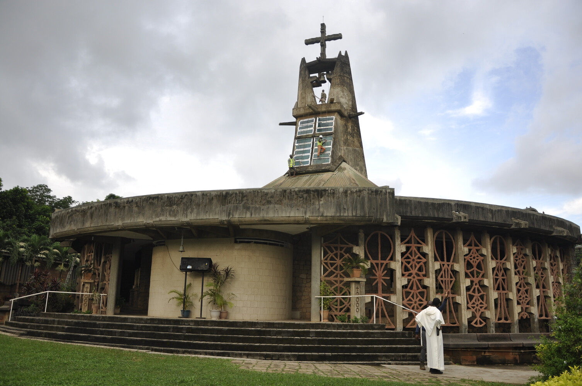
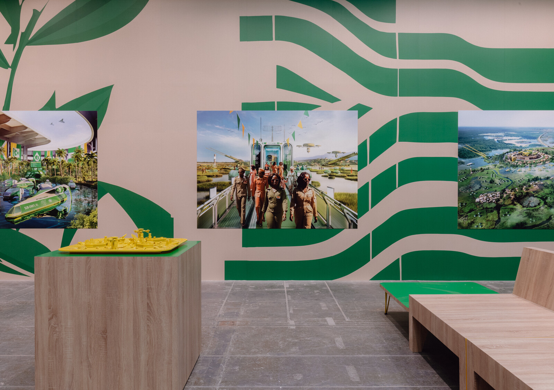
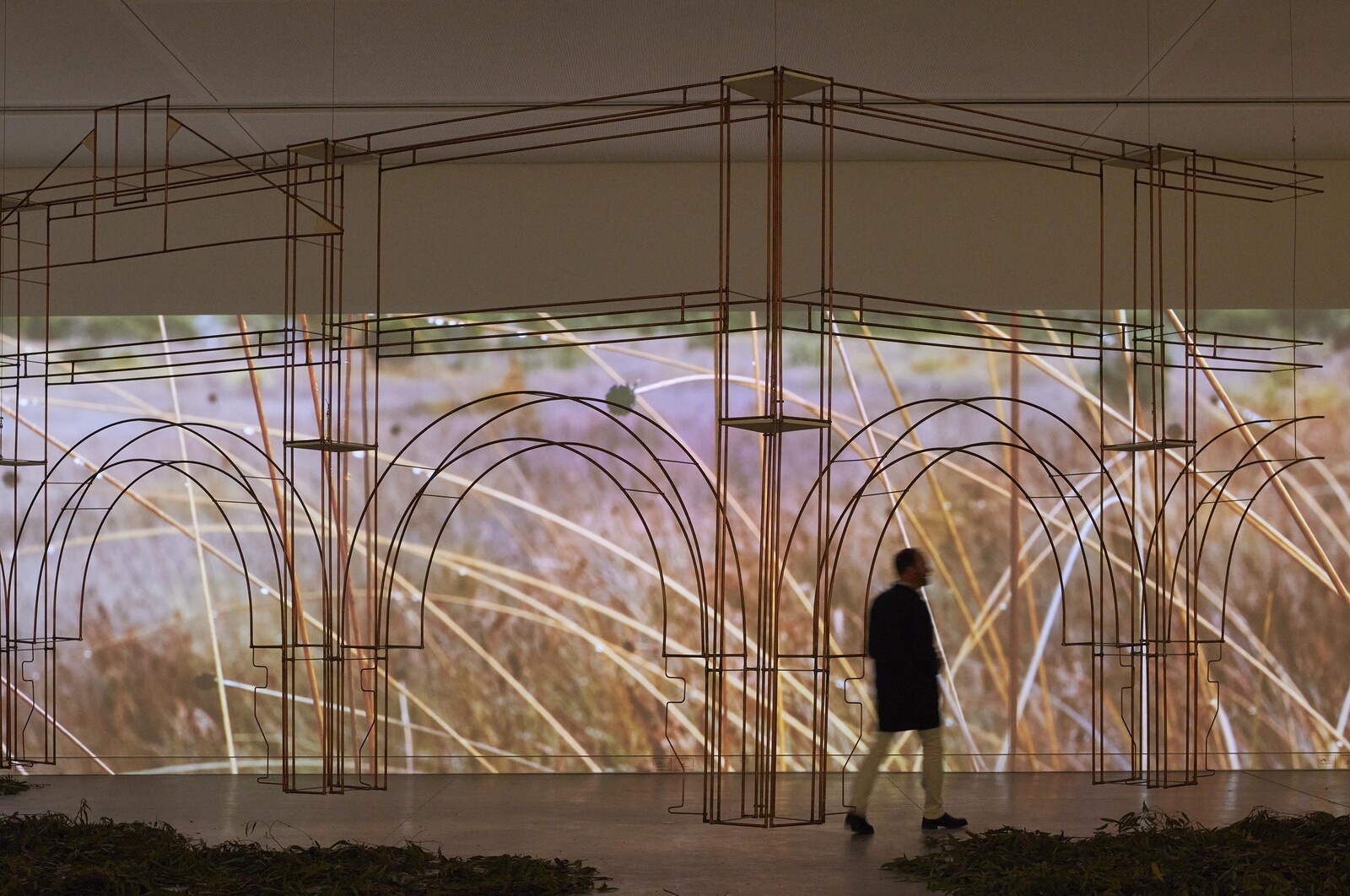

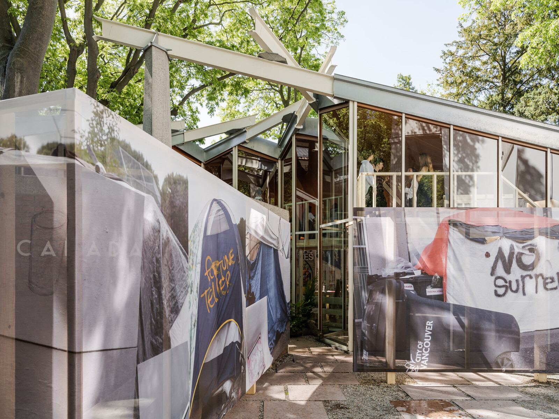
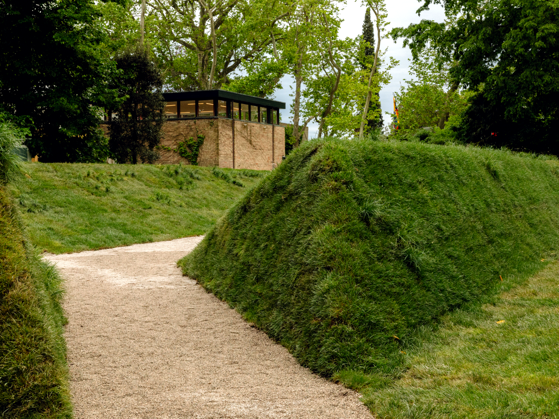
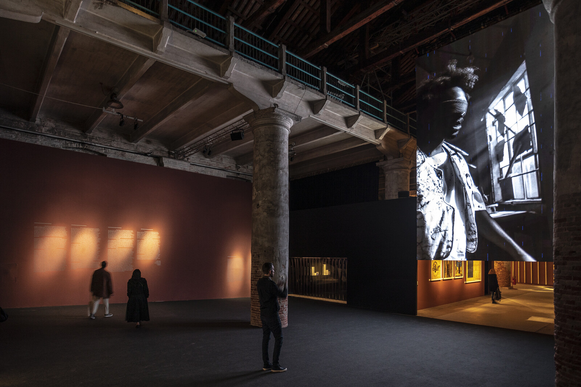
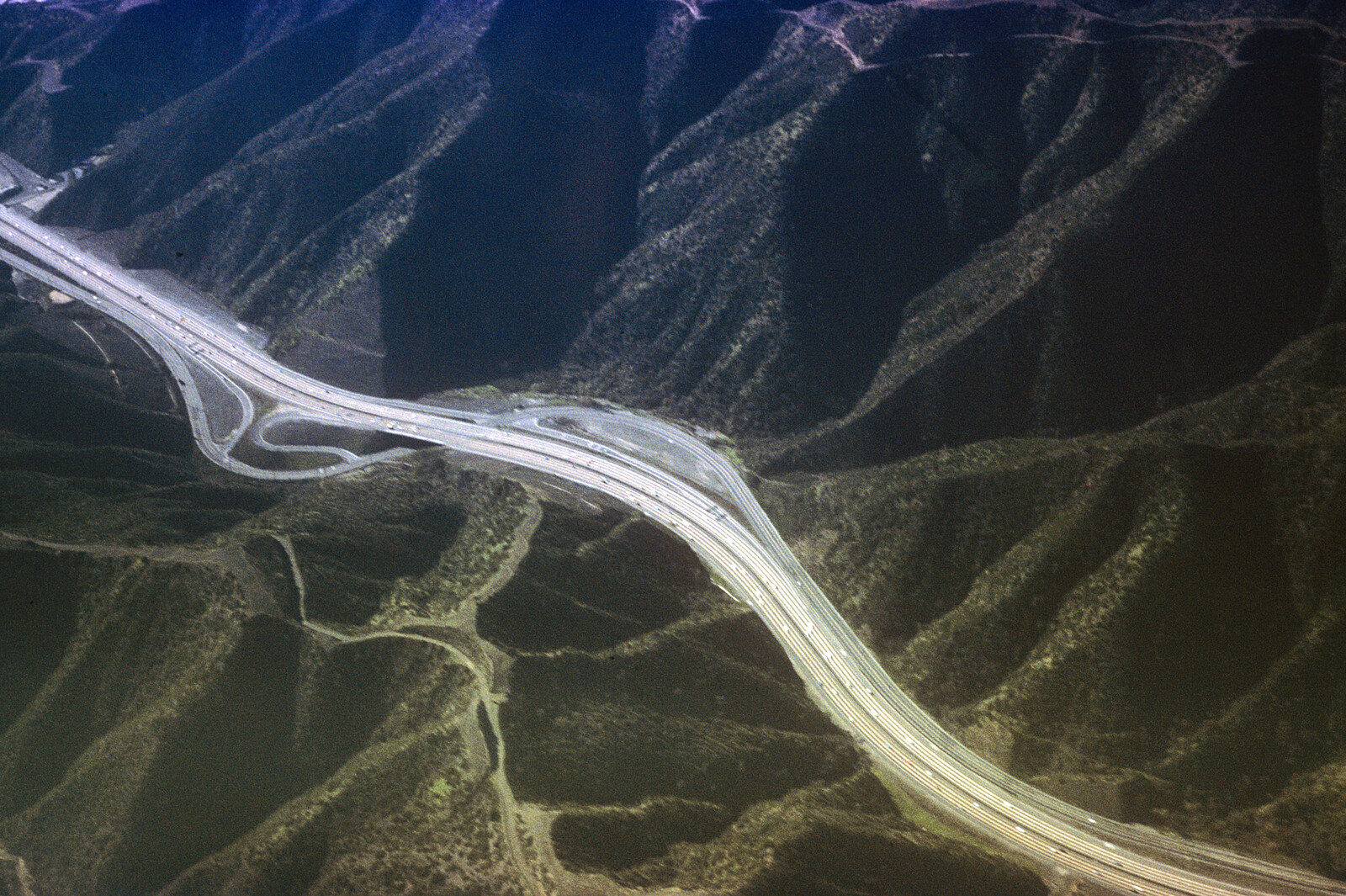
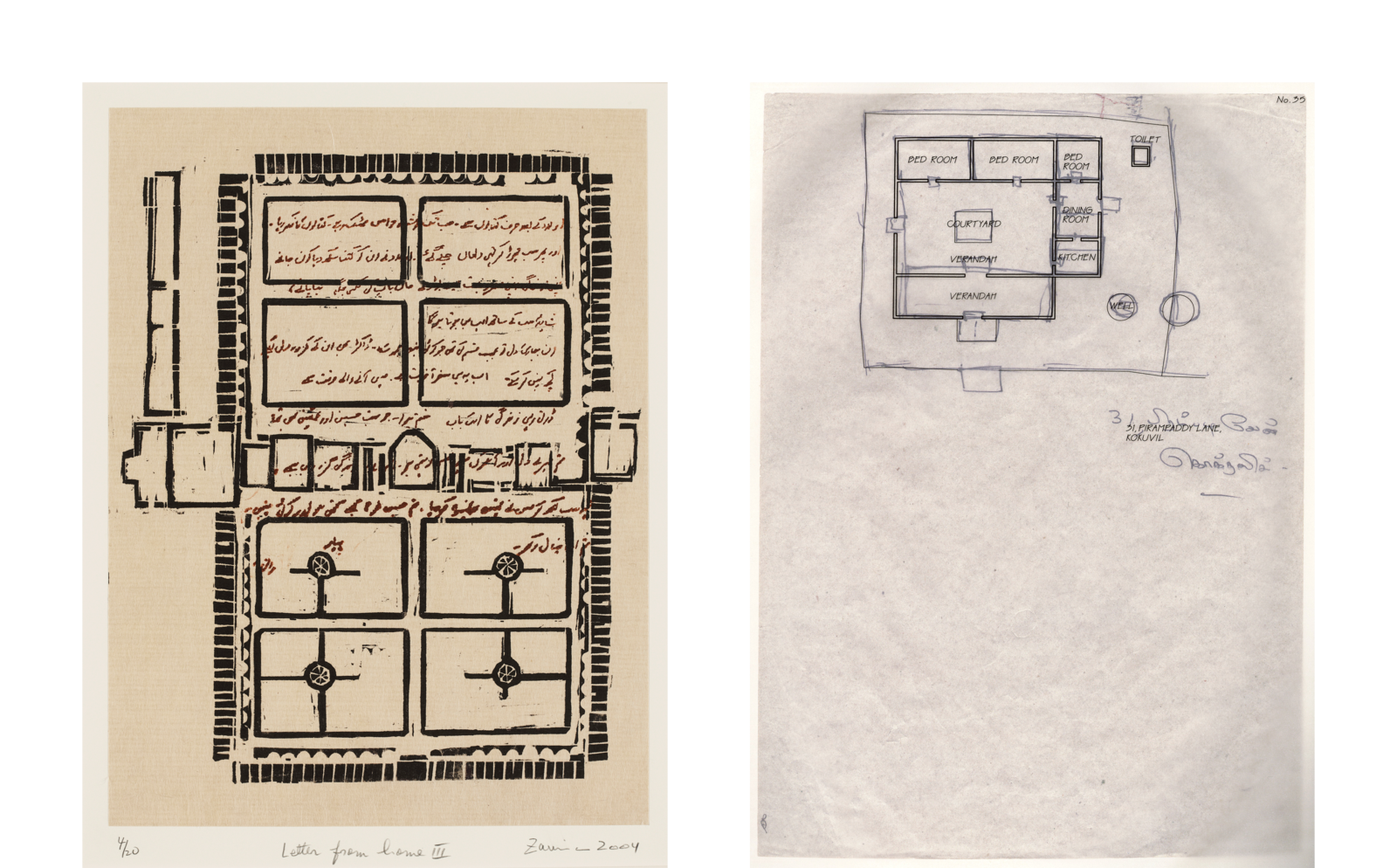

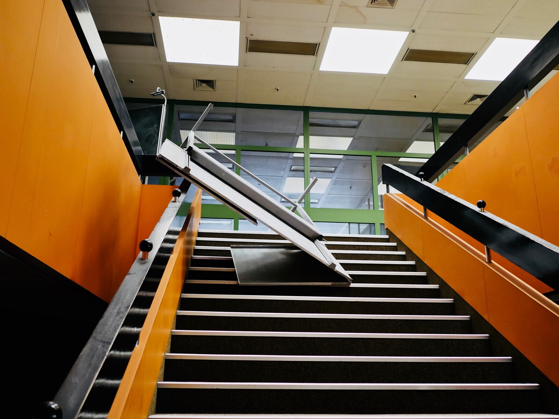
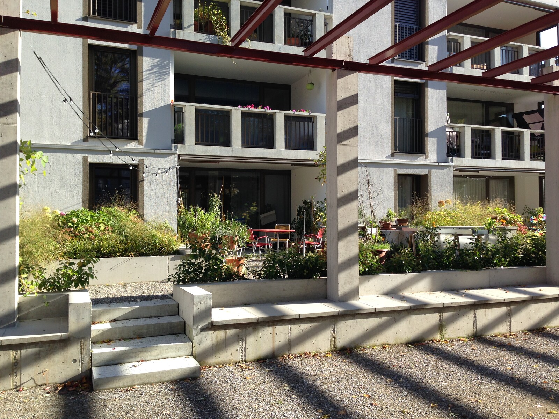

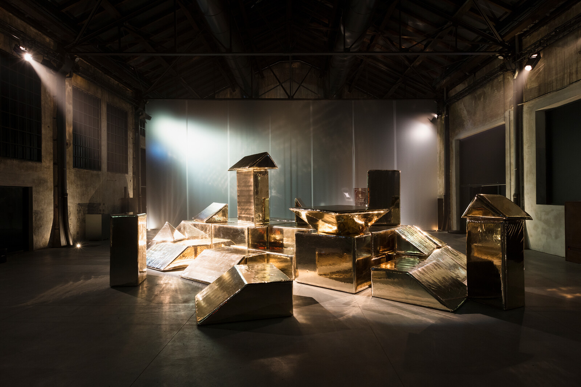
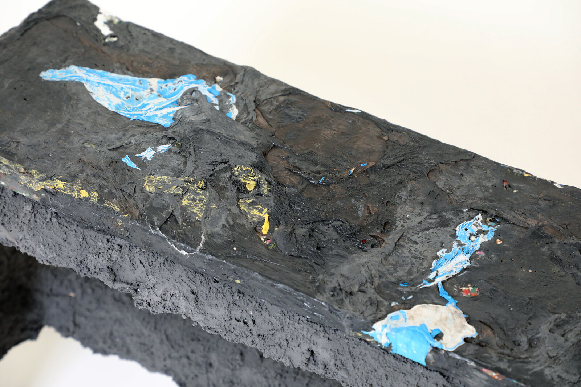
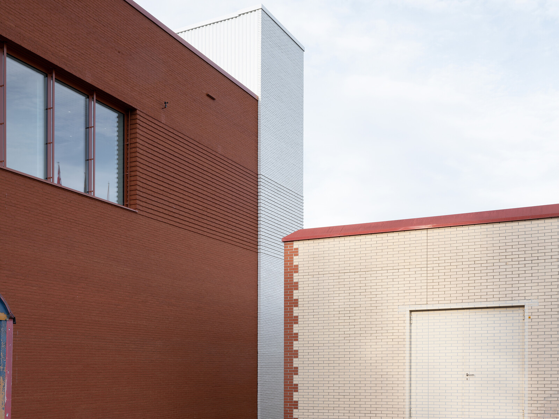
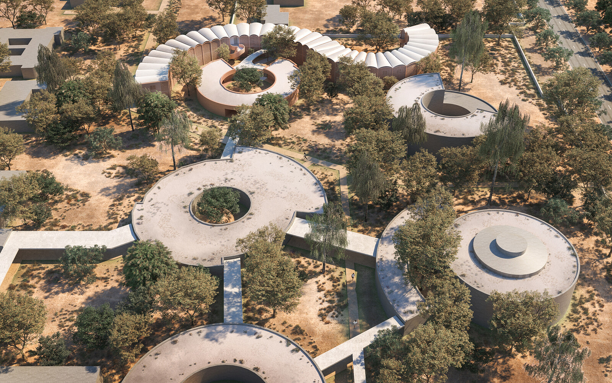


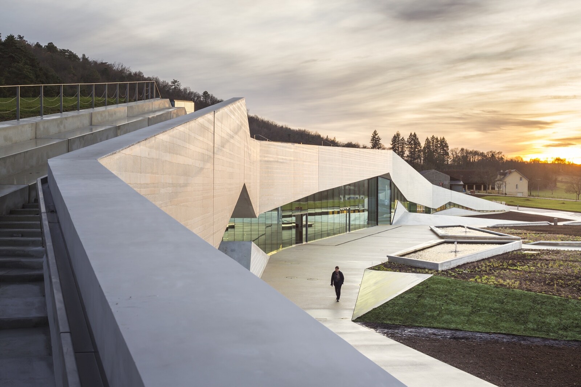
(2014).jpg,1600)

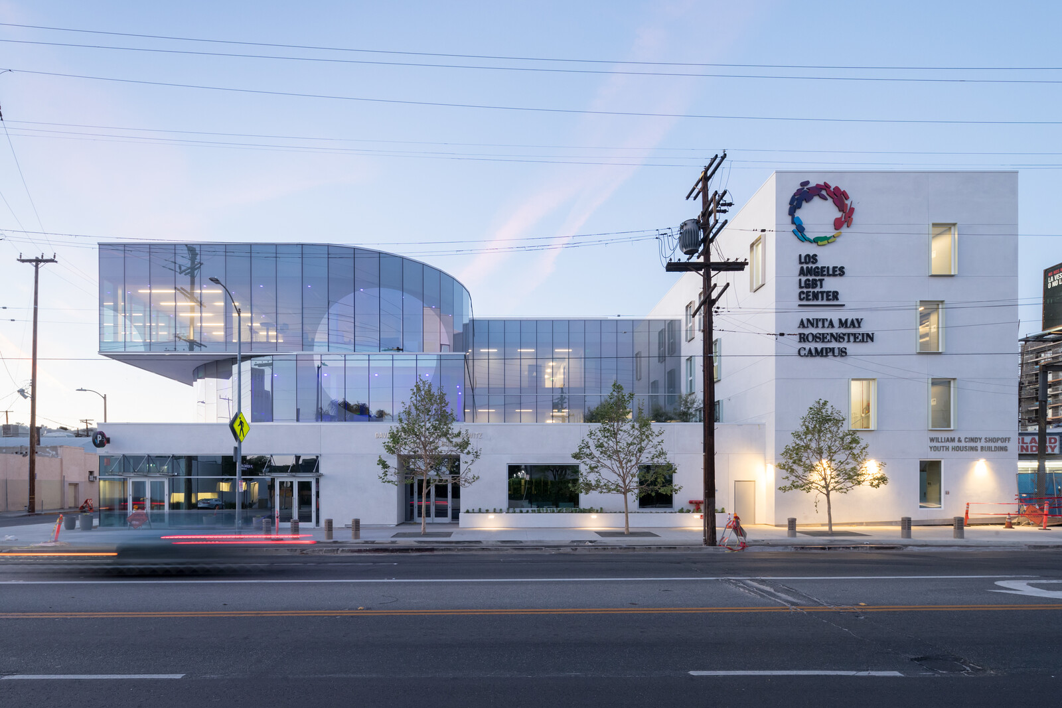
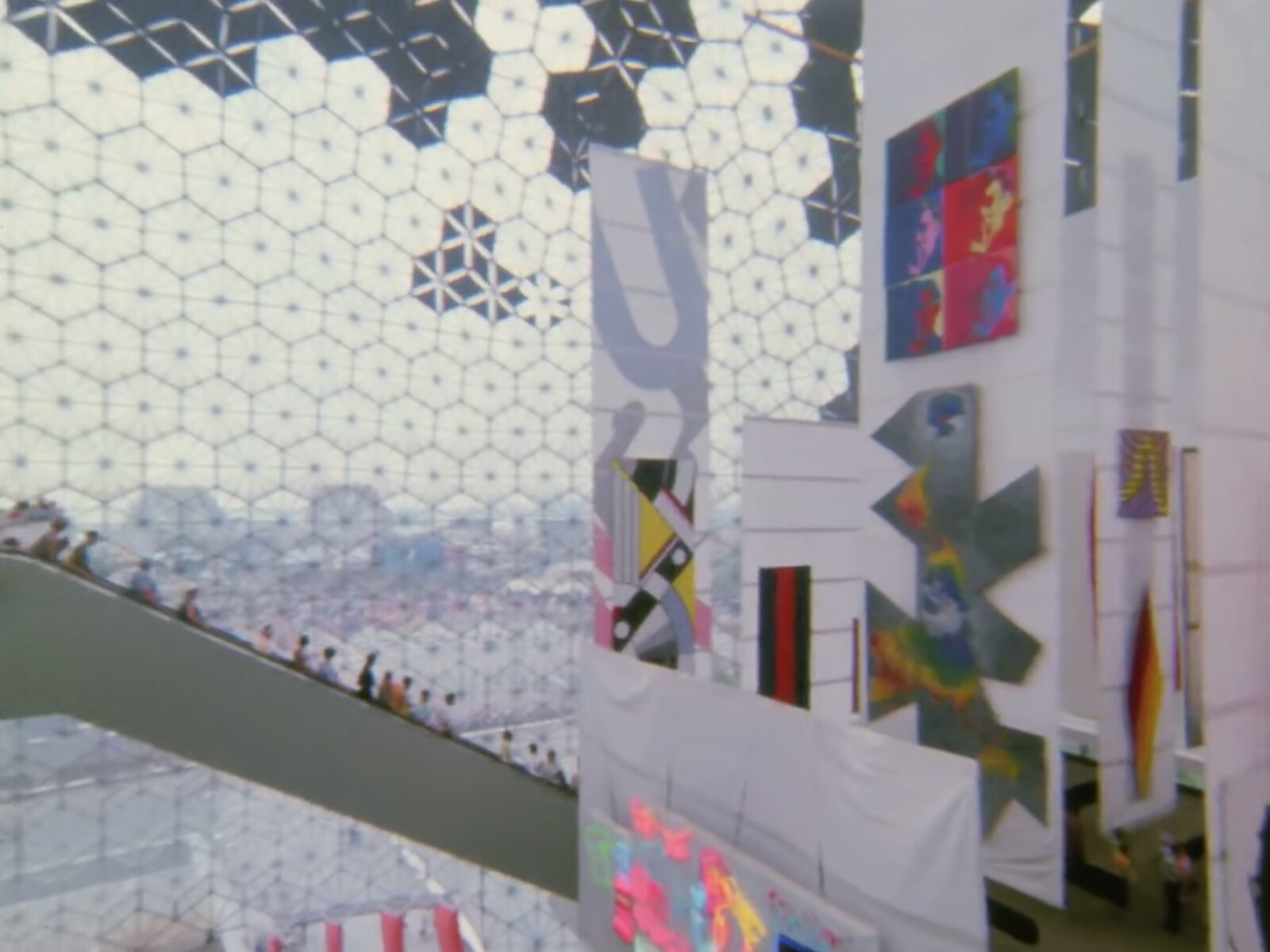
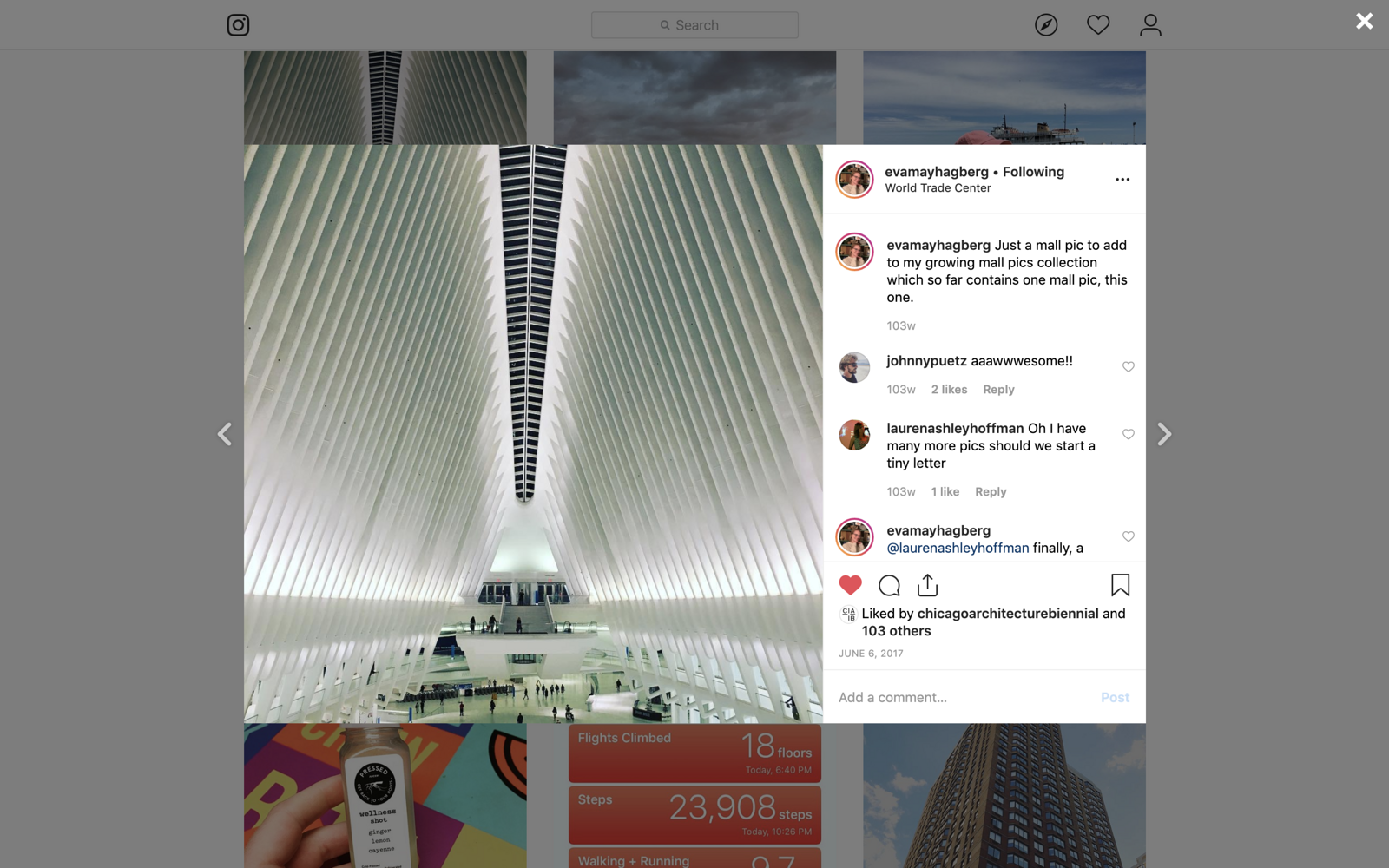
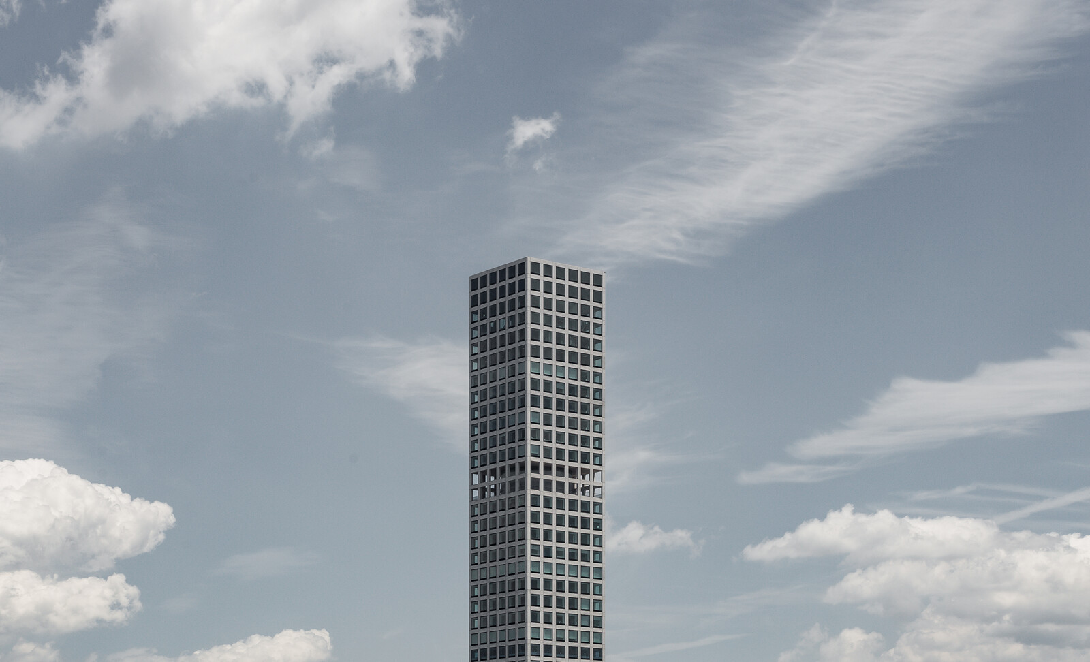
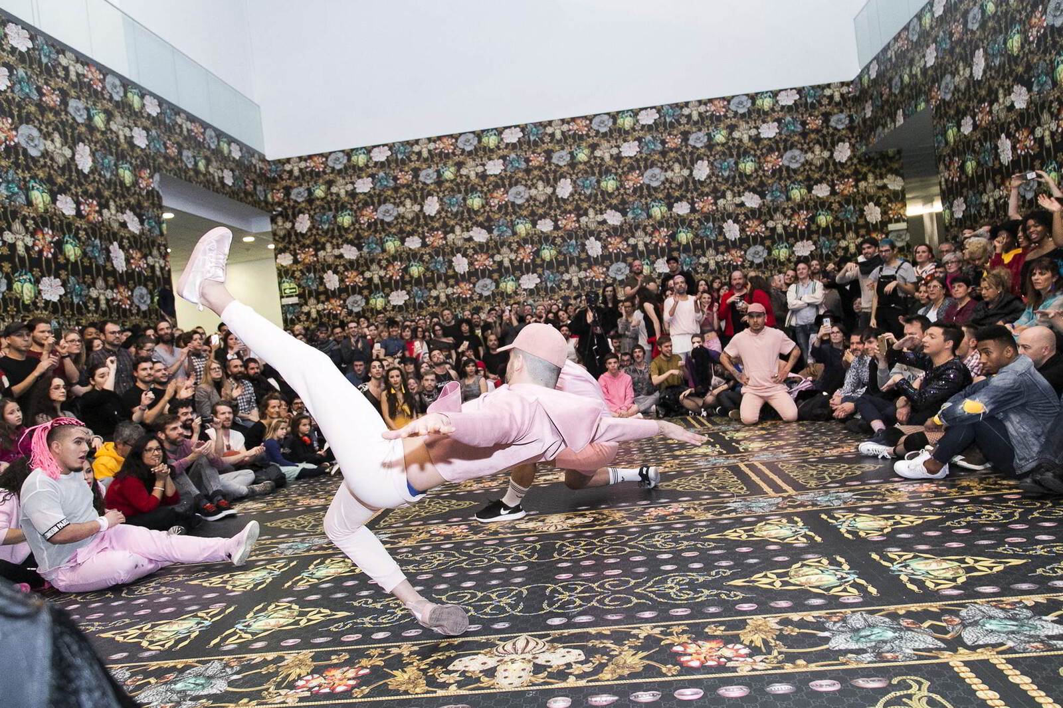
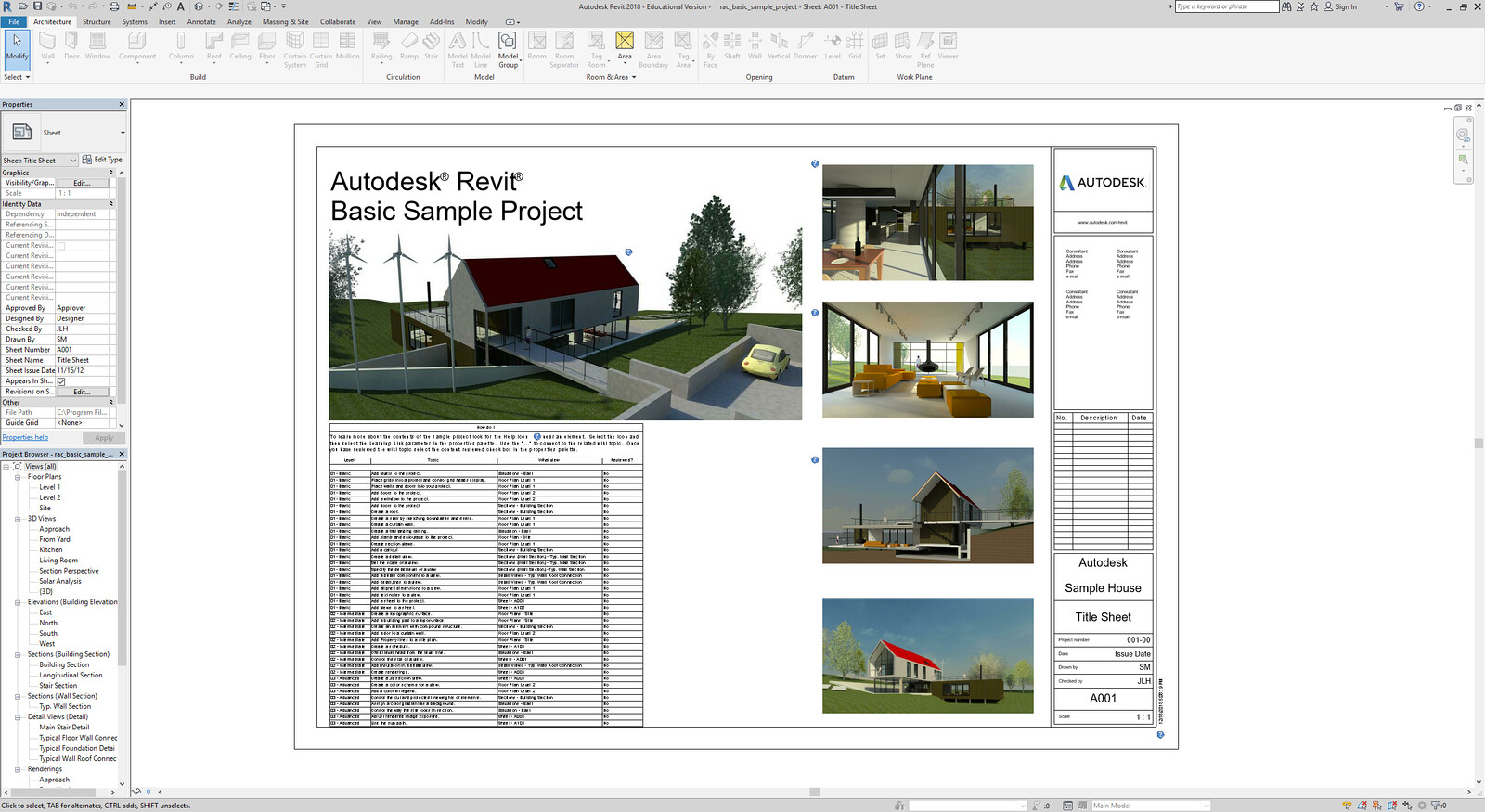

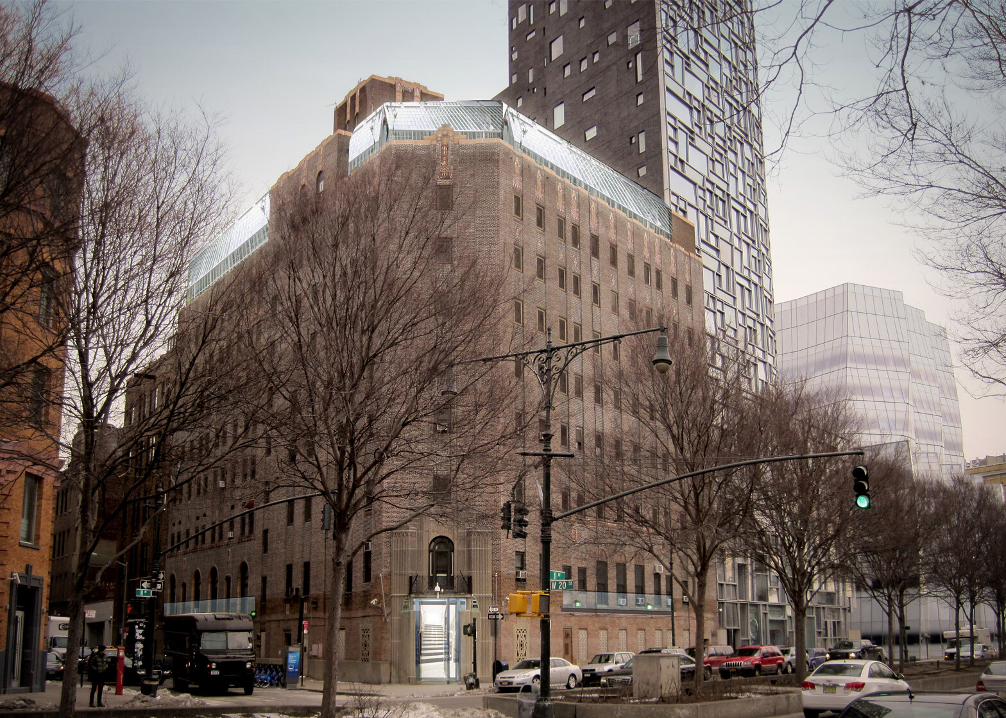

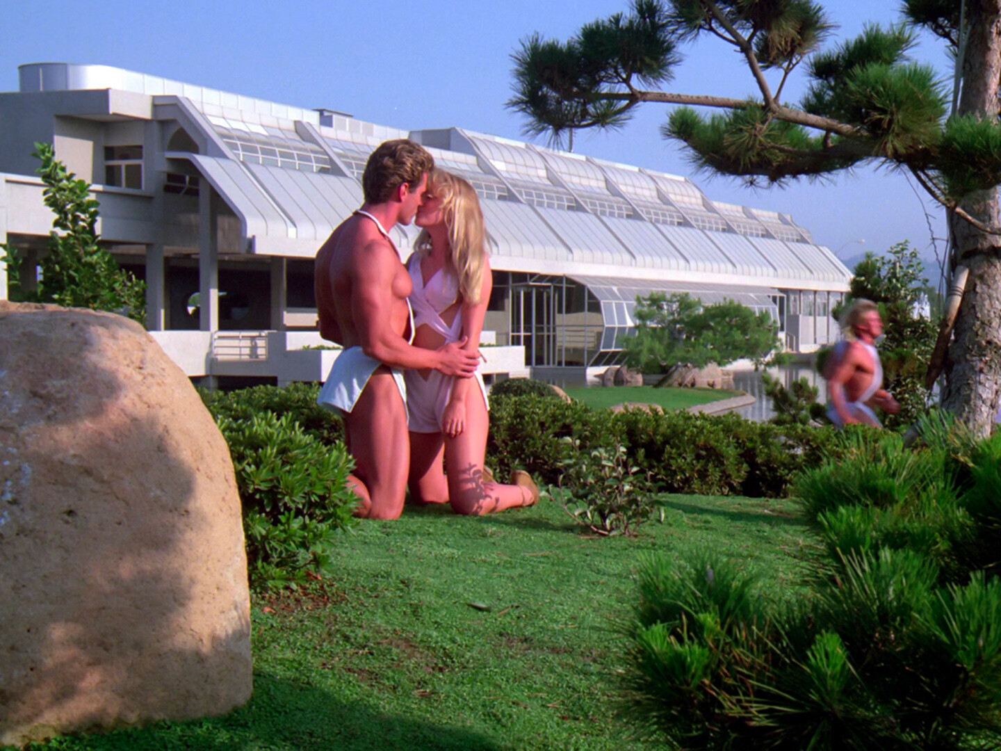
,-2003,-srgb.jpg,1600)
