The Path to Krameterhof
Would the space and time of the future ever open up to us again, if humanity no longer provided for and contributed to them?
In July 2012, I traveled to Salzburg, the home of Mozart, to visit a farmer named Sepp Holzer. In 1962, when the then nineteen-year-old Holzer took over his parents’ farm in the mountains of Lungau, he could not have imagined that the farm, known as Krameterhof, would become such a visionary land, and that he himself would be viewed as such a polarizing figure, described by some as a “rebel farmer.”
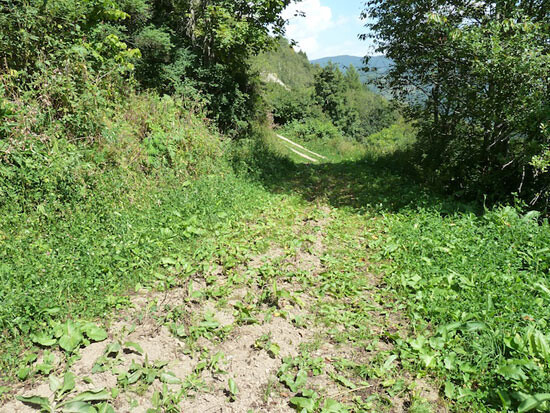

At the time, monoculture and governmental farming subsidies were gaining prominence in Europe, encouraging landowners to convert the old-growth forest into industrial plantations for producing specific varieties of wood. Foreseeing the damage this practice would inflict on the land and its ecology, Holzer decided to seek out his own approach to agriculture that would respect nature, and use it to preserve his land. He has done just that since taking over his parents’ farm, transforming the model for human interaction with land, animals, and plant-life in the process.
Holzer has turned forty-five hectares of mountainous terrain into an enormous forest garden with a water system comprising some seventy ponds and channels, which he carefully designed and manages himself, and which nourish his terrace fields. Yet the manpower overseeing this sprawling place requires just two people, Holzer and his wife, Veronika. Different kinds of vegetables, grains, fruit trees, and animals all exist in symbiosis here, growing naturally and leading their own lives—growing all the more bountifully and robustly beyond the reach of human hands. For the Chinese, what this land represents is perhaps the actualization of Laozi’s philosophy of “doing nothing,” as attained through the planting practice of an Austrian farmer:
Tao abides in non-action,
Yet nothing is left undone.
Among the ponds that Holzer has made, some have rocks placed in them, others dead roots, which originally served to build up ecosystems for various organisms (for example, the roots provide sanctuaries for minnows to escape bigger fish), but such constructed environments also generate their own unique beauty. This is exactly in line with the understanding of the “art of farming” (in opposition to industrialized agriculture) advocated by Masanobu Fukuoka, the pioneer of natural agriculture in Japan: farm work does not have the sole objective of providing food for humanity; it is also an aesthetic and spiritual approach to life that leads to the cultivation of humanity.
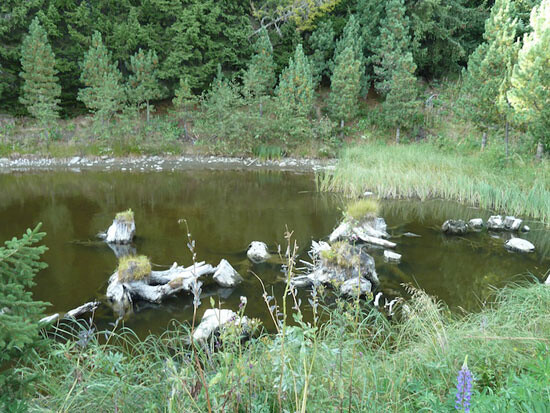

Gardens Await
The moment I saw Holzer’s “water gardens,” I sensed the presence of a deep practical aesthetics, even though Holzer himself has no desire to achieve “beauty” through care or deliberation. He believes that anything that has a function in nature is beautiful. Such beauty derives precisely from the interaction of human and nature in the process of time, in which long-term exchanges of energy sculpt a material interface that can be psychically perceived—a certain spatial form that makes us see, hear, and feel fundamental ideas about human existence, and which accordingly binds these ideas together.
Everything that Holzer has done is not simply a return to traditional agriculture, but rather uses his experimentation to open up a new dimension of existential philosophy. His land has an efficiency that transcends the limits of space and time, and my sense of its spatiality also inspires me to discover an inherent connection between Krameterhof and the Chinese garden.
When I was young, I actually lived next to a garden, but at the time had neither the patience nor the comprehension to establish a dialogue with the garden’s poetics. In contrast to the Chinese sensibility expressed in the couplet “Fading light filters through forest depths, / To glance upon the moss again,”1 I was sympathetic to a sensory orientation reflecting a more urban significance: “The apparition of these faces in the crowd; / Petals on a wet, black bough.”2 But in the twists and turns of life’s wilderness, experiences of cultural collisions gradually led me to recall, from the recesses of my mind, memories of the space of the garden, and at last I realized that the shelter of the garden had in fact always accompanied me through life’s anxious moments.
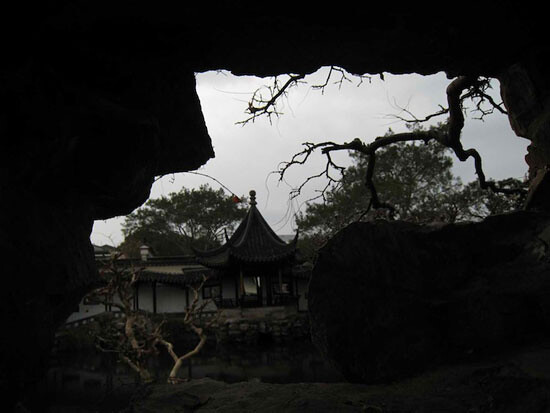

At the time, I was deeply influenced by some rare footage of gardens that appears in Michelangelo Antonioni’s documentary Chung Kuo, Cina. Antonioni shot the film in 1972 at an extraordinary moment in Chinese history, and the people in the gardens, wearing their Mao suits and Lenin coats, still kept about them a carefree spirit.3 What strikes me about the film is that the scene about the gardens of Suzhou appears after a scene on the everyday diet of the city and is followed by a scene about temples. Perhaps this sequencing is a metaphor for the raison d’être of the garden: Is it both an extension of quotidian space, as well as its sublimation?
The Chinese garden invites people to gain liberation from the pressures of life and society through an encounter with a meticulously constructed nature. The garden’s implications are manifested not just in its corresponding architectural spatial aesthetics, but all the more so in its capacity to transform the internal space of those who encounter it. Here, the processes of growth in tandem with the world, as well as those of daily maintenance, become essential elements for enriching and sublimating people’s inner lives. “My” ideas and perceptions constantly change as “I” stroll through the garden, which dislodges “me” from the conditions of a passive, consumable landscape. True pleasure comes from the synthesis of individual awareness and the artificially constructed natural environment. Amid air and light and shadow and water and rock, “I” escape from the center of “myself,” escape from the “center of humanity,” and enter another, more expansive dimension of space-time.
As a practice for producing space that approximates nature—as the conversion into reality of a “philosophy of shānshuĭ” (mountain and water)—the Chinese garden is not merely scenic. Existing both as cultivated nature, and as nature that cultivates those who regularly enter it, the garden intentionally reflects the ideal state to which humanity could or should attain. The garden is thus individuated even as it admits universal significance; the two are ultimately indivisible, just like mountain and water in the Chinese conception of landscape.
Correspondingly, there is a modest power that applies to both the art of gardens and that of farming, both of which reference natural laws of nourishment, preservation, and anticipation; although they are not revolutionary formulas, they both oppose contempt for life. As I see it, the art of the garden and the art of farming have always been concealed within the progress of modernity, but for a long time we have had no means to encounter them, no capacity for listening to the sounds of their presence.
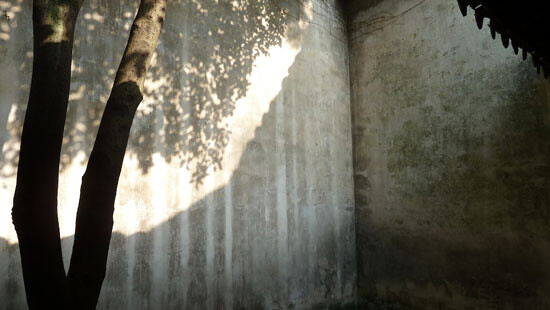

Following the intimations of the life journey, I am now attempting to connect two spatial archetypes that would seem to be far removed from each other in terms of geography and culture—Krameterhof and the Chinese garden—which will in turn allow us to think about the potential of the art space today: as a site for focusing on flows of energy and processes of growth; as a site for focusing on everyday nourishment and cultivation; as a site for practicing care for others and preparing space for the exercising of sensibility; as a site which, instead of being detached from its surroundings, aspires to be perpetually open to multiple dimensions of time and life. If this were so, then regardless of whether it is Krameterhof or the Chinese garden or some other more latent spatial archetype, the significance of which escapes our current understanding, all would develop more fundamental links with the implications of the “art space.” The lives of such spaces must be maintained through constant encounters with different forms of life, so that through a kind of daily discipline of receptivity toward relations and dynamics, people and spaces reciprocally exchange each other’s modes of living.
Perhaps the twisting paths of the garden are an image of the life journey. Between the growth of the world and the maturation of the human psyche, between cultivated nature and being cultivated to become more natural, we are just beginning to seek out the resonances between exquisite garden and open field.
Forgotten in Shanshui (Mountain and Water)
Grounded in a sense of contemporary existence, this space called Mirrored Gardens attempts to construct a “field” where contemporary art, daily life, and farming-oriented life practices can merge and flow together. As constructed “nature,” Mirrored Gardens re-interrogates art’s “maintenance” of life through the creative practices that are generated there. It investigates how art can become an active medium that facilitates the transformation of different ideas, material forms, and dimensions of space-time. The spatial form of Mirrored Gardens reflects the processes and results of these fluid ideas and energies as they mutually shape each other.
For Olafur Eliasson, the model and reality are not polar opposites but actually generate similar effects. “Models have become co-producers of reality,” he says.4 If we could consider an artwork or architectural space to be a model of thought, then the space of Mirrored Gardens attempts to be a reciprocal reflection and measurement of topography, air, water, and light, as well as of the people who enter the space. Just like the emphasis in quantum mechanics on the idea that the observer necessarily becomes an organic component of the system, when we put ourselves in a space, we naturally cannot avoid assuming a sense of responsibility toward that space. Again quoting Eliasson: “The user’s interaction with other people co-produces space, which in turn is a co-producer of interaction. By focusing on our agency in this critical exchange, it is possible to bring our spatial responsibility to the fore.”
More than a physical formation of the landscape, the topography here should be understood as being part of a cultural topology which allows us to imagine the potential for a “homeopathic architecture”5 (an architecture that conforms to the gravity of the Earth and the human scale of perception).
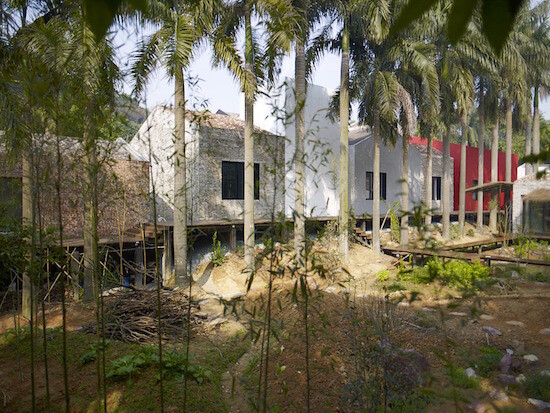

Spring water, rain water, ground water; drinking, recycling, filtration, purification, irrigation—the aquatic ecosystem here is not oriented toward scenery, and is instead part of an energy cycle. In the same way that delta areas have always nurtured the development of civilizations, the pleasure of being close to water comes precisely from the transparency of the life source: with time, we grow intimate with the resources that nurture human life.
Also, as far as possible, the air here is neither blocked nor filtered by artificial mechanical systems; the question today is whether we can still breathe without such artificial control. As a condition for human existence, air is becoming increasingly conditional: clean air is no longer a public right, as capital controls access to fresh air (see the advertisements for air purifiers, for example). In the near future, people may have to pay for air (just as we have grown accustomed to buying water). The invention of air conditioning transformed the way we breathe in our daily lives, and the philosopher Peter Sloterdijk has traced this change to the use of chemical weapons in World War I—the first time in history that air was used to control and take life. If we say that human existence is in a sense immersed in air, then could the architecture here allow people to truly immerse themselves within its climate?
Or, when we discuss the perception of light here, we are also concerned with the night and its disappearance in urban space—how can we preserve the darkness here?
Numerous models were produced in the process of conceptualizing Mirrored Gardens, including spatial models and conceptual models which apply not only to here but also to elsewhere, not only to the farm, village, or nearby city but also to mountains, rivers, and ancient gardens. Were it to be viewed from the stars, Mirrored Gardens might be only a small point in the complex body system of the Earth, but just like a point in the meridian system of the body, it connects the flows of different kinds of energy. And while the purpose of these energy flows is not necessarily clear, they contain both the aspiration of life and the indifference of death.
If shānshuĭ is itself a conceptual model of the universe, the Chinese landscape painting an eternal capturing of momentary fluxes in the energy of the universe, and the Chinese garden an archetypal space of landscape in the earthly realm, then perhaps what is ultimately pursued through the space represented by the garden is not the realization of a material space that simulates mountain and water but rather a space that allows people to be forgotten in the landscape, to spend time together in the world.
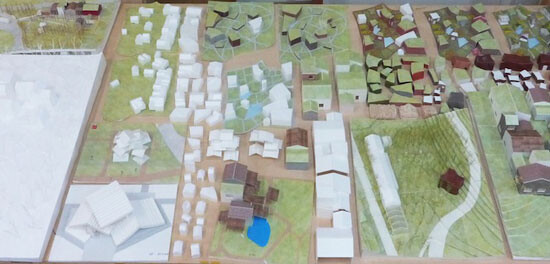

Towards a Non-Intentional Space
Reflecting on when we asked Sou Fujimoto to plan the architecture of Mirrored Gardens, I don’t think any of us anticipated that it would lead to a three-year design and construction process. But what we all came to realize through the extraordinary collaborative research that developed over that process, as well as through our continuous perception and appreciation of the space and site, is that such a process is perhaps itself part of architectural practice, echoing the “weak architecture” that Fujimoto has consistently explored.6] an order can be made that incorporates uncertainty or disorder.” From “Casting Off ‘Weak Architecture,’” in Sou Fujimoto: Primitive Future (Tokyo: Inax, 2008).]
Through the constant testing of human relations between real and imaginary space, Mirrored Gardens has gradually developed into a kind of return: a return to spatial forms that are naturally generated in the repetition of the everyday that confronts humanity. The space of Mirrored Gardens unfolds in the reciprocal illumination and refraction of self and other, gradually surpassing even its own architectural intention.
On a trip to Kyoto in August 2013, I went with Fujimoto to visit a Japanese rock garden. Standing before this historical construct combining both architecture and garden, we sensed a powerful harmony in which everything is completely integrated. Fujimoto commented to me, “I am curious about how the elements of a culture reinforce and overlap with each other, like the tiles of a rooftop … Of course we could try to distinguish between where the architecture stops and the garden begins, but as a whole, it is completely different from our current understanding of architecture.” And then, he reflected,
I feel this kind of environment has layers of depth that go beyond the individual, because there is a cultural background to the daily lives and practices of the people who use it. All the systems and their related technologies are intertwined together in a long history. I am amazed by the beauty of this integration, compared to which contemporary architecture is more superficial in its emphasis on program.
It is perhaps no accident that the title of this essay contains within it an echo of Le Corbusier’s Towards a New Architecture. Fujimoto’s short text, “Nest or Cave,” from his early publication Primitive Future, has had a major influence on me—you could even say it is an essential entry point for understanding Fujimoto’s architectural thinking. In the text, Fujimoto arrives at an image of the “primitive future” through a comparison between Le Corbusier’s archetype of the “nest” and what Fujimoto believes to be the more primordial form of the “cave”: a form that returns architecture to its origins. If the “nest” is built in response to the needs of its inhabitants, and the design of its space determined by function, its spatial design also regulates the modes of daily living and use of its inhabitants, whereas the “cave” is not pre-designed for the sake of its inhabitants, and its spatial functions must be discovered and defined by the people who inhabit it. The “cave” is in fact a terrain that is rich in potential.
What were the beginnings of the sites for human activity and living? Sou Fujimoto has gradually developed an interest in the fundamentality of architecture that transcends physical time. For me, the debate between “nest and cave” is not about favoring one or the other, but rather responds, from a broader perspective, to questions about the different circumstances of relevance and existence confronting modern and contemporary architecture, and maybe this issue of the origins of the human abode is something that all architects—whether Le Corbusier or Fujimoto, or those living in other eras—are attempting to explore.
From the poem “Lu Zhai” (The Deer Enclosure) by the Tang-dynasty poet Wang Wei (701–61). Here is the complete poem: Desolate mountains, no one in sight, / Only echoed voices carry to me. / Fading light filters through forest depths, / To glance upon the moss again. (Trans.)
Ezra Pound, “In a Station of the Metro.”
The tunic suit (Zhōngshān zhuāng) now known in English as the “Mao suit” is in fact named in Chinese for Sun Yat-sen (also known as Sūn Zhōngshān), as it was he who conceived the design in the early twentieth century. Inspired by the style of coat worn by Vladimir Lenin around the time of the October Revolution, the “Lenin coat” (Lièníng zhuāng) was popularized as a gender-neutral women’s garment following the founding of the People’s Republic of China in 1949. (Trans.)
From “Model as Reality,” in Olafur Eliasson: Never Tired of Looking at Each Other—Only the Mountain and I (London: co-published by the Pavilion, Beijing, and Koenig Bookshop, 2013).
Regarding homeopathy, the German philosopher Peter Sloterdijk, when asked in an interview about the influences on his thinking, responded by discussing Samuel Hahnemann, the pioneer of homeopathic medicine in Germany, and his emphasis on the importance of experimenting on one’s self. Hahnemann believed that in order to become a doctor, one must first learn to become the test subject.
As quoted by Toyo Ito, Fujimoto’s “weak architecture” is the notion of “not making architecture from an overall order but from the relationships between each of the parts, [with the result that
Translated by Andrew Maerkle. Parts of this text are revisions of preexisting translations. Unless otherwise noted, all photographs by Hu Fang, courtesy of Vitamin Archive.
