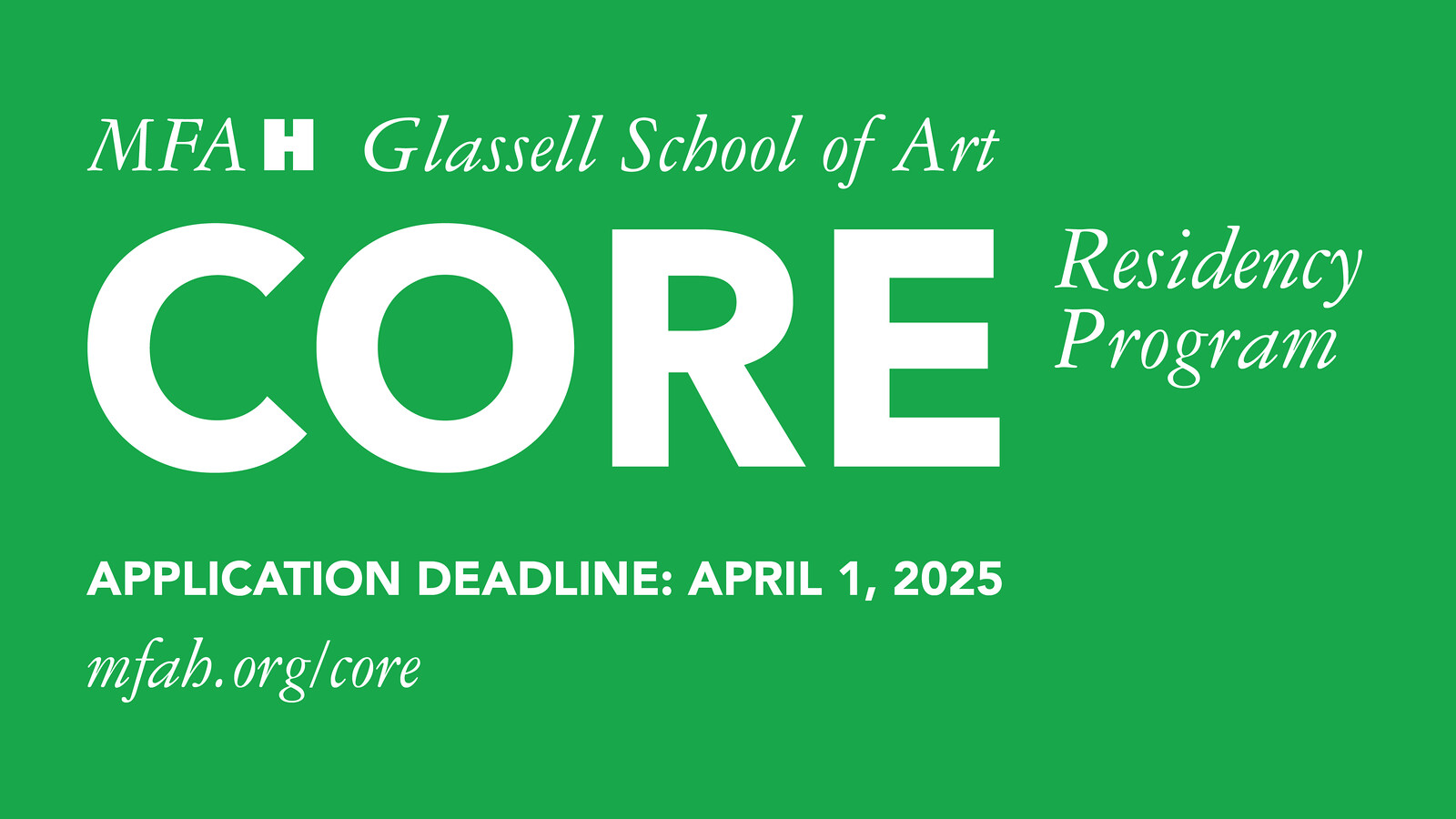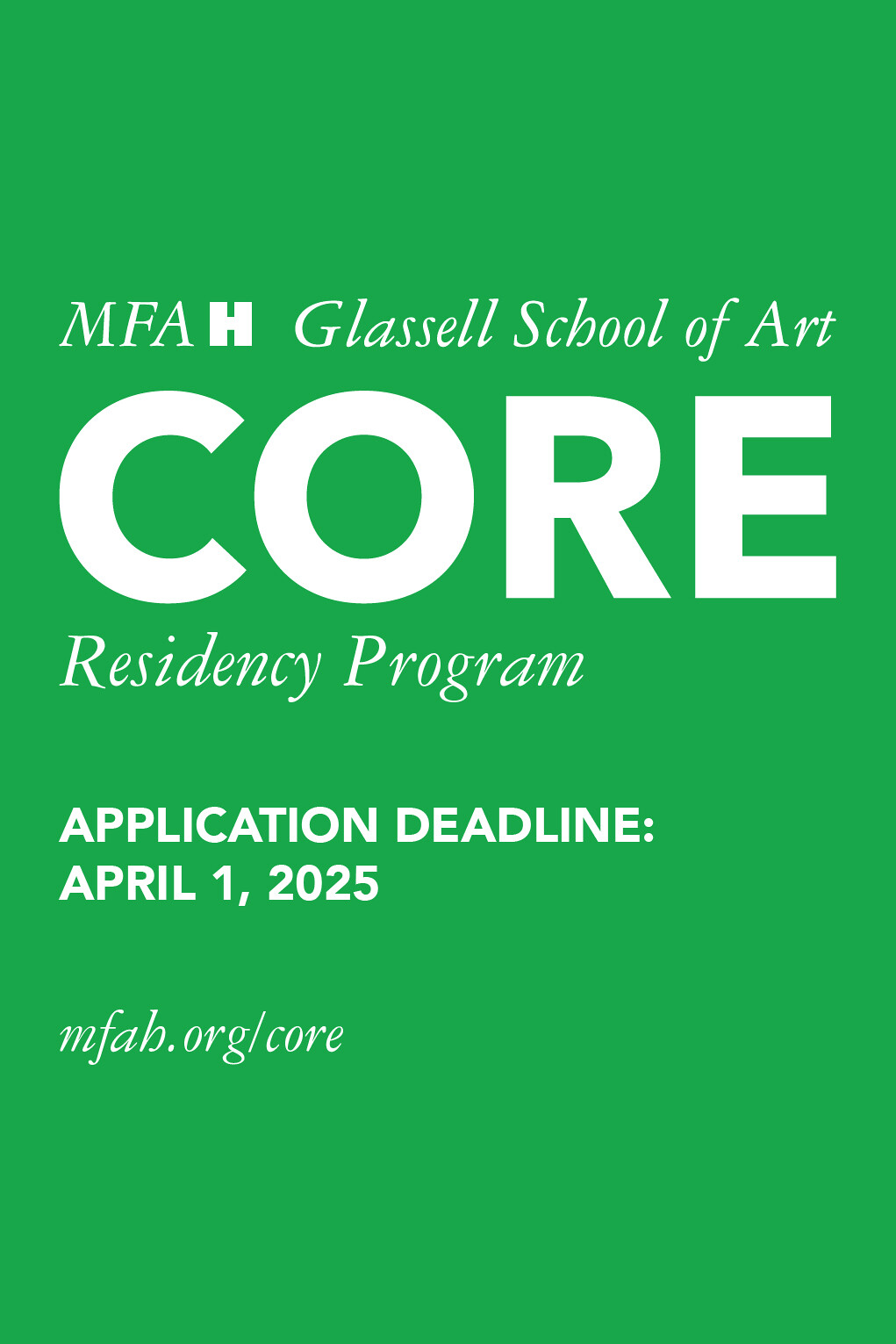Let’s rewind back about twenty years or a bit more. Back in 1991, while completing my studies in the US, I visited a traveling exhibition of what to me were extremely powerful war images of Beirut’s city center, which had been a no-man’s land for approximately fifteen years. These struck me personally, as I had spent my childhood moving between the two sides of the city, around but never through this battlefield. Many of these buildings were being bulldozed very quickly—by the early ’90s a master plan was already being developed by Solidère, the private construction company in charge of reconstructing and rebuilding the city center. At the time this was literally the largest real estate venture on the planet. And as these buildings were disappearing, the question of the impossible collective memory of the city came to my mind as a young student.
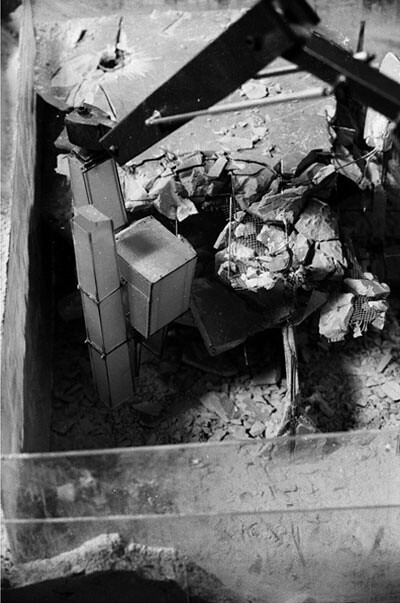

Living in an academic cocoon, I produced a project that I often recall when presenting my work today. Evolving Scars was an attempt to turn the negative demolition of these buildings into an architectural exercise. At the time, I was working as a student with Lebbeus Woods, and I was fascinated by his work for the way it dealt with war and architecture. Evolving Scars began with trying to recognize the fact that there was an incredible attraction—if anything, a dangerous attraction—to the effects of violence and war demolitions, and their aestheticization in architecture and other creative fields. Through this exercise, I realized that there is something very dangerous about over-romanticizing war. I designed an apparatus that would serve to literally physically demolish war-torn buildings located on what used to be the battlefields of Beirut. The demolition apparatus would also serve as a memory collector, an inhabitable capsule in which memory is deposited as quantified data. The more memory you collect, the more matter you demolish. The ashes of the demolished buildings would be collected and stored in a newly constructed transparent glass erected around the periphery of the ruin. The process would end with the complete demolition of the ruin, the physical saturation of the transparent glass membrane erected around the periphery of the ruin. After that, the installation would implode, leaving no physical trace of the edifice above ground. The collected memory would then be accessible through the buried capsule. This was in 1991. When I look back on it, I think the comfort of my academic cocoon in the US was very far from the political reality in Beirut. The reconstruction of the nation as I thought it would happen did not happen. I had to find other territories of intervention. Years later, I was recuperated by the entertainment industry, and as I returned to Beirut in 1993, the first building I executed was completed five years later, in 1998. It was a nightclub in the Quarantine (Karantina) district, on the site of a former refugee camp that was burned to the ground in January/February of 1976.
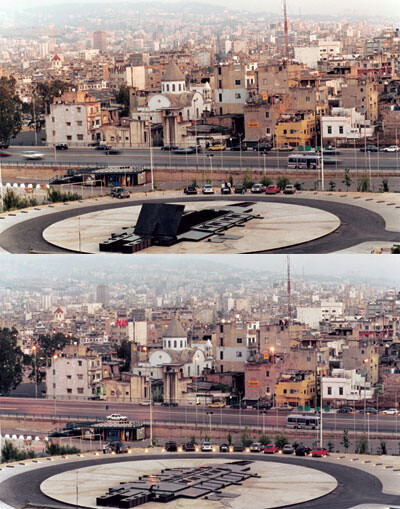

Being asked to build a nightclub on such a site could be a problematic proposition. This is not a memorial nor a monument. B018 does not have a façade, it is buried—it peaks at about seventy centimeters above the tarmac, so it is a completely invisible building that comes to life at night as its roof panels open up to engage with its surroundings. The idea of pushing the building below ground was an attempt to preserve a flagrant void still visible through the contrast of the overdevelopment of the surrounding areas against the empty backdrop of the Quarantine sector, which remains doomed to this day. With an initial land lease of five years, the club is still successful seventeen years later. The energy we injected into this sector is in my opinion far more worthy than what a postwar rhetorical monument could provide.
After completing B018, I came to be labeled as an entertainment architect. A year later, I accepted a commission for another problematic intervention: the Centrale restaurant and bar. The site for this intervention was located at the edge of the former city center, a battlefield during the fifteen-year war, now restored and brought back to its supposed original French mandate and Ottoman architectural flavor. The structure we were given had been declared a historically preserved edifice. It is interesting to notice what was considered historical and worth preserving in the early postwar period. There were obviously the six archeological layers of antiquity beneath the city center, and then beyond this, the remnants of the Ottoman Empire, followed by the French mandate. After that, for some strange reason, history stops when the history of the Republic was supposed to begin, and that is after independence in 1943. Beirut’s modern, more recent period never made it into history books and the structures it generated are still not considered historical, possibly because the period is too problematic. Local preservation laws, just like everywhere else, are focused on the preservation of façades. Whatever you do inside does not matter to historians. What is important is the skin, the envelope. As the new program required open spaces of a radically different nature than what originally existed, we had to gut the edifice and erect a new structure inside. Rebuilding a structural membrane on the inner periphery while reinforcing the existing facades with temporary beams. This is a very complex structural exercise.


After consolidating the remains of the original façade, I chose not to re-plaster it. I kept the decaying plaster, protecting it with wire mesh. So you are left with the poetry of decay. We would therefore be allowing the remains of the initial building to disintegrate, containing its ashes within a peripheral wire-mesh envelope. Inside is the main restaurant hall, which has an unusual setup—one single communal table around which the guests are seated. Inside the table is a closed circuit through which the waiters serve the guests. The waiters’ only exit out of this circuit is through a staircase positioned in the middle of the setup, bringing them down through a hole and into the kitchen below. We managed to maintain this odd setup for about a year and a half, after which the management could no longer deal with the situation and the initial plan had to be revised.
These projects were conceived as temporary buildings, because they each had a life expectancy dictated by a short-term rental contract. When we designed B018 back in 1997/1998, for instance, it was initially set to expire in November 2003. Your relationship with temporality changes when you know that your project is set to be bulldozed in such a short time. This is a hard fact for an architect, because we are probably the last practitioners still stuck in the Stone Age. We build with matter, with stone, with steel, with very long-lasting materials. So our relationship with temporality is rooted in permanence. On the other hand, working on temporary interventions enables you to take certain positions you would not take in more permanent situations. So temporality became a very central concern in my work, not only in the way I was building and manipulating matter, but also allowing me certain postures and more radical positions that would have otherwise been more difficult.
I was approached for another site in 1999–2000, where the surrounding buildings were still in ruins. The program of our building entailed a sushi restaurant and bar. Yabani is the result of, yet again, the impossibility or the absurdity of placing such a program on such a site. The building next to it at the time was squatted by construction workers living without running water, toilets, handrails, or windows, and probably earning the average wage for a construction worker at the time of less than $150 a month. And we were designing a sushi restaurant where the average bill would be $50. We erected a building that asserts its absurd presence on that particular site and at this particular moment in time.


Years later, I became the face for Johnnie Walker scotch whiskey’s “Keep Walking” regional ad campaign in Lebanon, an act that was not well appreciated by my peers. If the institutional projects never came around, it is because public space as it is understood in the Western world vanished from our territory. Our cities are now in the hands of the private sector. In my part of the world, it becomes necessary to recognize this sour reality and work from there. This does not mean that one cannot produce relevant meaning out of these situations. Working for the entertainment industry can also be a relevant political act. Why should it be less relevant than acting on more conventional institutional territories, such as building memorials, museums, or other public buildings? Public commissions, in my opinion, lead more often to consensual political stances due to their accountability.
In addition to time and temporality, finance and speed are also central in my work. Following the projects for the entertainment sector, I was approached by the banking sector. Banks have extremely sophisticated mechanisms in plotting their presence on their respective territories. One of my first projects for this sector was the prototype for a free-standing bank pavilion in the small Lebanese town of Chtaura, twelve minutes away from the Syrian border. This was pre-2004–05, when all the major political decisions were being taken in Damascus. Along the highway that our project fronted, we would see local politicians on their way to Damascus to take orders, with something much more interesting happening in the other direction. There were cars coming from Damascus—Syrian cars, packed with cash in plastic bags. Back in 2004, the private banking sector was almost nonexistent in Syria. Chtaura, being the first stop on the way from Damascus, was where many Syrians would come to place their money securely in Lebanese private banks. If you drive through Chtaura you mainly see agricultural land, except for one strip almost entirely comprised of banks. I got caught up in this situation and designed a building that turned its back on Damascus, while its front spit money from its mouth through a drive-through ATM machine. This also brings us to the impact of speed on architecture. This is a building meant to be perceived exclusively at the speed at which an automobile travels.
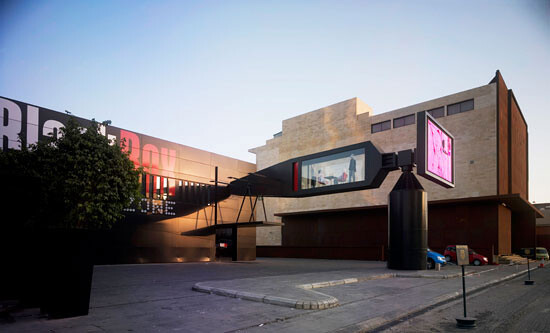

The fifth building I built, the Black Box People Restaurant, is located just a few kilometers north of Beirut. Interestingly, it’s a building that no longer fulfills its initial program. The client who commissioned it cared less about what was inside the building and more about its loud visual impact on the highway. Our intervention here consists of building an apparatus that encroaches on the highway. It includes a large frame encasing a vitrine, an oversized LED screen, and a drive-through cash dispenser. One Times Square in New York houses a building that is completely empty except for its ground floor, yet it is certainly one of the most expensive pieces of real estate in the world. Its façades have become much more financially valuable due to their overexposure to the busy intersection of Broadway and Seventh Avenue. These billboards now wrap the façades of the building, sealing it from the exterior and making its initially inhabitable surfaces no longer functional. These situations are interesting to me for representing the end of architecture’s traditional purpose. These are also situations where our practice begins to address logics of a different nature.
Most buildings on the highway on which Black Box encroaches already spontaneously respond to this logic, with an overwhelming number becoming a vertical support to oversized advertising billboards. Years later, the same client approached me to design an extension of his department store to be located along that same highway, adjacent to the Black Box plot. This building was to house an art foundation.
With a client rooted in the fashion industry, what seemed interesting at the outset was the relationship or the contradiction between fashion and art. We designed the largest stretch canvas in the world, which was to be 110 meters long and seventeen meters high, and backlit. It served as both a work of art and signage. The generic slabs behind our seven-meter-deep highway installation could be museum space or retail space; it did not matter. This is not a museum you walked to, but a museum you drove to by car, accessible only from the highway. The seven-meter-deep façade is comprised of three frames: one that integrates and manipulates the car; one that holds the artwork or the big commercial banner; and the third, an entertainment venue housing the longest bar in the world. But the client did not adopt our proposal. Instead, he chose to build the scheme proposed by David Adjaye, now nearing completion.
Beyond temporary buildings, I also designed and executed more permanent structures that could survive beyond my time, and this was a big leap. Most of these projects, at least on the local front, were for the residential sector. Building for this sector is a completely different story, because you can fall into very consensual definitions of habitat that are imposed by developers and the real estate industry. The danger in this is that it can leave less space for specificity.
The IB3 project was devised as an unconventional design exercise that consisted of voluntarily giving up the three major prerogatives of an architect: defining the morphology of the building, plotting its plans, and designing its façades. The envelope of IB3 was a literal translation of the maximum allowable envelope on that specific site. Its shell and its vertical circulation cores were its only structural elements, leaving the plans column-free and open to any desired scheme that would be plotted by its future tenants. Its façades were later designed according to the plans that were developed by others. To make a long story short, I did not design the mass of IB3, but rather blindly applied the setback imposed by the local building code that translates the largest allowable envelope on this site. I did not draw the interior plans of the building, but left that to future tenants’ architects. I did not draw the façades of the building, but literally applied the interior elevations drawn by the interior architects onto the exterior skin of the building.
In this case, the architectural exercise is not driven by a defined spatial scheme. It is not about fixed walls, and certainly not about architectural syntax. It is about another way for architecture to deal with concepts and the understanding of the situations that make it possible.
Over the last forty years, developers have been building residential structures that are based on a very bad interpretation of modernist recipes. Deep slabs, poorly ventilated, poorly lit apartments with blind vertical circulation shafts located in the middle of the plan. These models segregate the more public functions from the private parts of the apartments. They seal the dwellings from the outside as if the streets and the surrounding neighborhoods were hostile territory. The kind of social fabric that these models generate can be dangerous. In the premodern era, Mediterranean dwellings had external circulation with open shared terraces exposed to their neighborhoods. They produced other forms of social and urban behavior.
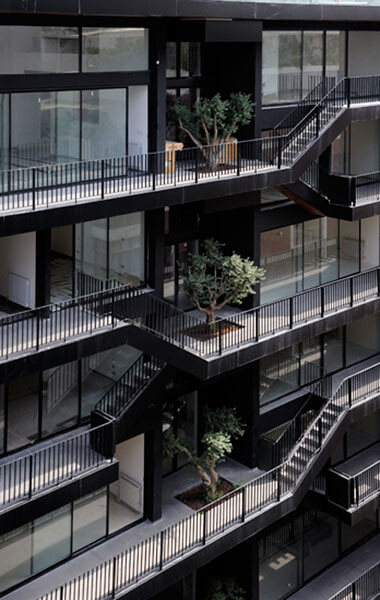

Plot #183 illustrates very literally this desire to reconnect the urban habitat to its urban surroundings. The façade of the building is drawn by a promenade that links all the internal functions, and connects each apartment through an exterior path. This circuit allows you to literally hug your house and travel around it. You are no longer living inside the walls, but in these passages around the apartment that are part of its internal functioning. This, to me, is a political act, an act of resistance to the prevailing models of the real estate sector that produce a bad urban fabric.
Beirut is evolving without a master plan. The only sector built according to a master plan was the Solidère reconstruction of the city center, and this was because a private company was in charge of it. When the bankruptcy of the state translates into the urban landscape, it becomes interesting to examine the city and attempt to understand how its fabric evolved. Historically, most of what surrounded the former historical central district of Beirut was agricultural land. When a farmer passed away, his plot was divided four, six, or eight times, depending on how many children he had. And those plots would become further subdivided, cut deeper and deeper into smaller parcels. This is how a lot of this fabric was generated. The history of these properties can be considered the DNA of the city. It tells you the story of how and why each plot took shape. In more politically stable parts of the world, where institutions administrate public territory and public domain, changes in the fabric do not just happen so spontaneously. In the absence of any master plan, the fabric starts knitting itself in a completely uncontrolled manner.
In such conditions, faced with Plot # 1282, our strategy consisted of foreseeing the potential catastrophic conditions that could arise in the near future due to the rapid development of the area in the absence of any master plan. All surrounding plots being private, the quasi-totality of the periphery of our plot could face blind walls defining the back of the future buildings around us. On this particular site, which has 406 linear meters of periphery with only five and a half meters intersecting public domains, the future does not look bright. Our building was shaped by a continuous setback along its periphery, gradually inwardly offset on each floor. As the plan starts by a literal offset of the plot limit, it results in long, shallow, and elongated floor slabs. With façades open on all peripheral limits, we predict complete permeability, encouraging future developments to turn their faces to us rather than giving us their backs.
Beirut, Cairo, Baghdad, and many other Arab cities had, at some point during the early years of their independence from the colonial powers, attempted to be modern, and gave birth to ambitious forward-looking national projects. Decades later, as the region is in turmoil, the notion of the nation-state has gone bankrupt and has given way to other ideologies and political models. The impact of the present political situation on these territories is difficult to predict. In the meantime, a bit further east, we are witnessing very rapid urban changes with ambitions of a completely different nature. No longer driven by a national political authority, most of these projects are generated by the private sector.
It is unfortunate to see that the major urban developments in the Arabian Gulf states were not able to produce relevant meaning. The blind imports mainly based on Anglo-Saxon models have so far produced bland urban environments, and the social and political impact on their contexts have been less than interesting. I want to believe that the sour realities of our environments can produce another kind of modernity, one that comes from within.
Category
Subject
This essay originated as a lecture given on October 15, 2014 at the Home Workspace Program 2014-15 workshop “Setups / Situations / Institutions” at Ashkal Alwan in Beirut. All images copyright DW5 Bernard Khoury.
