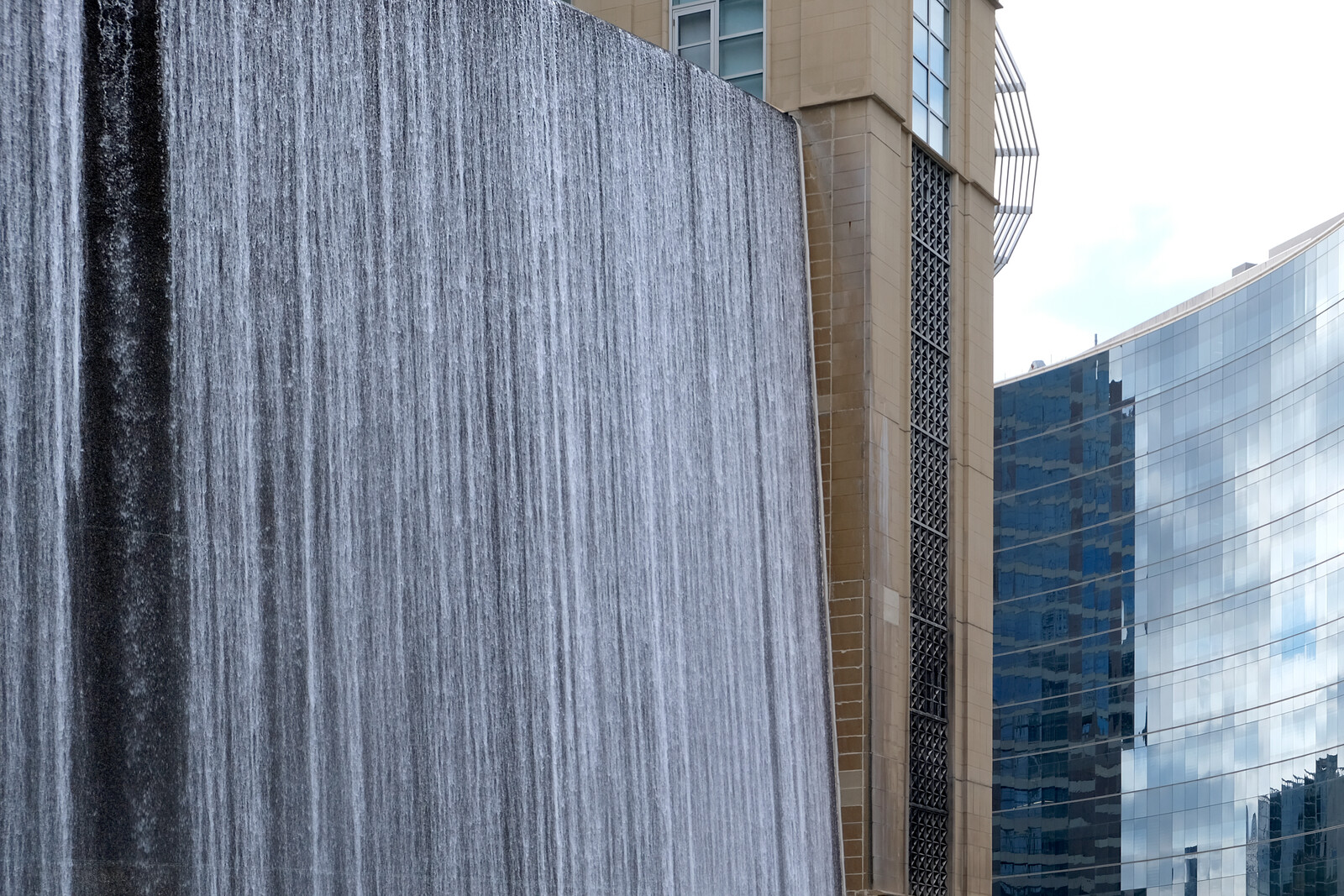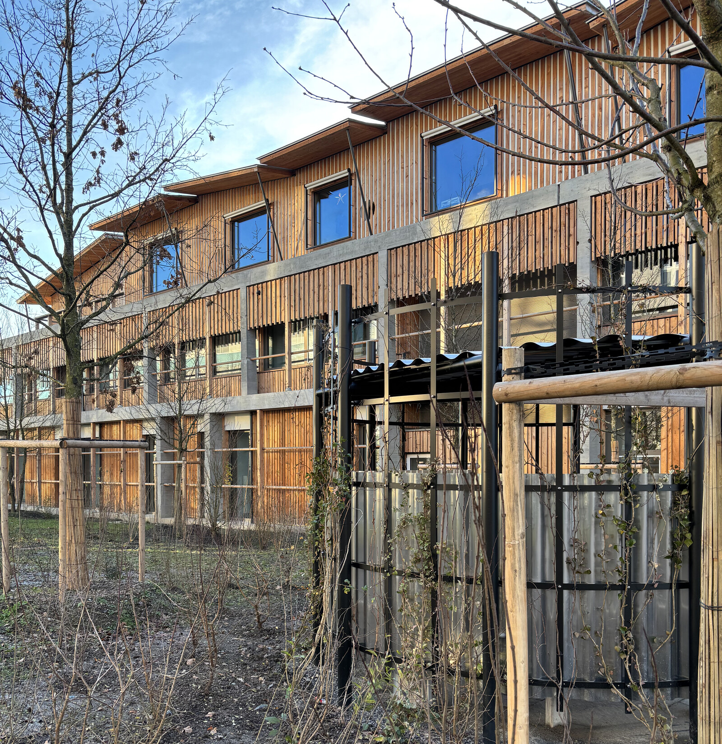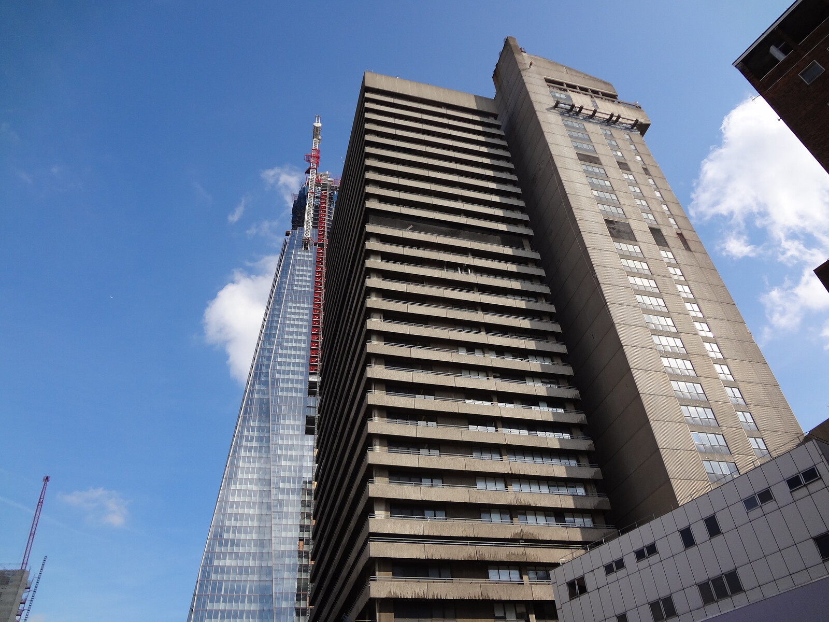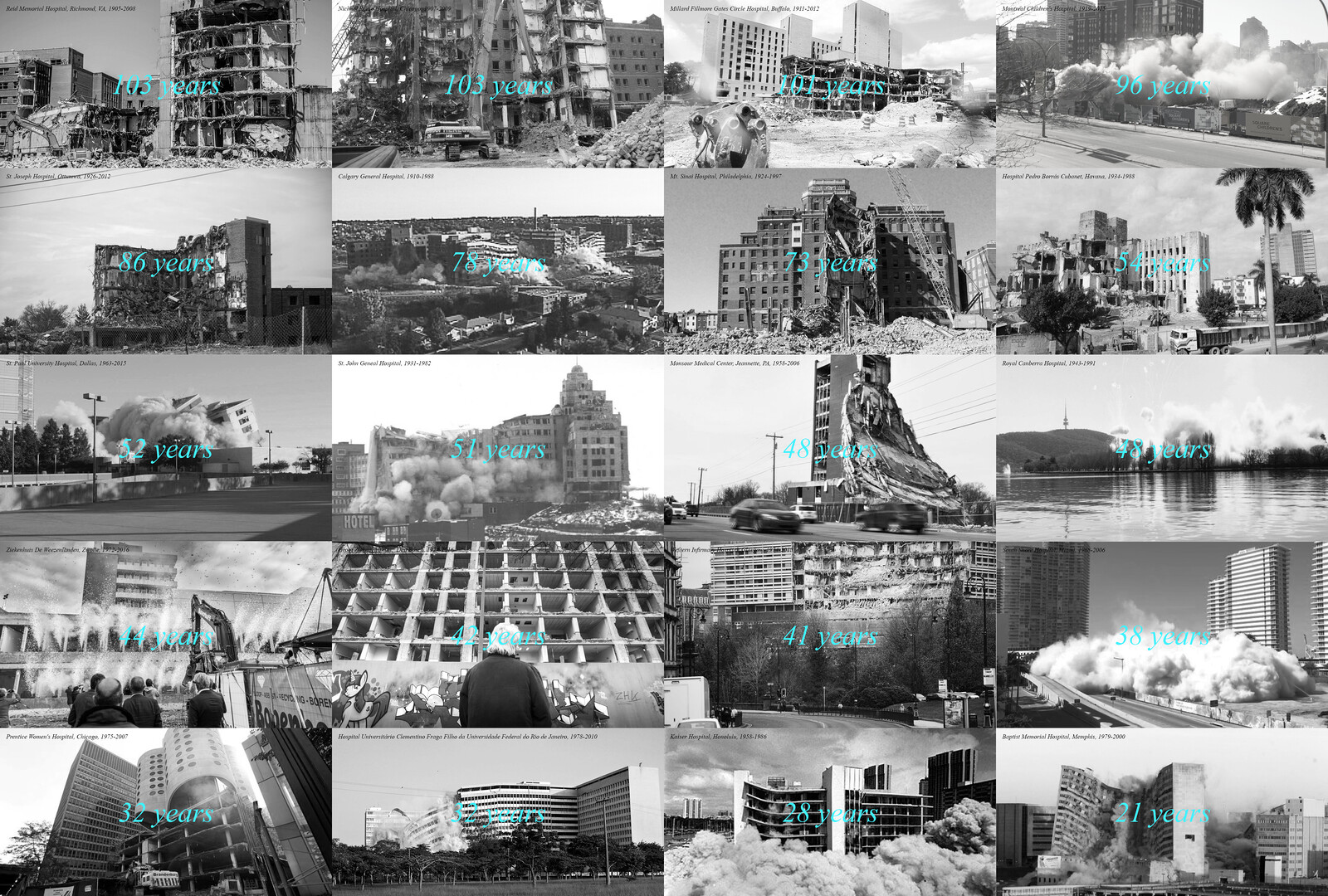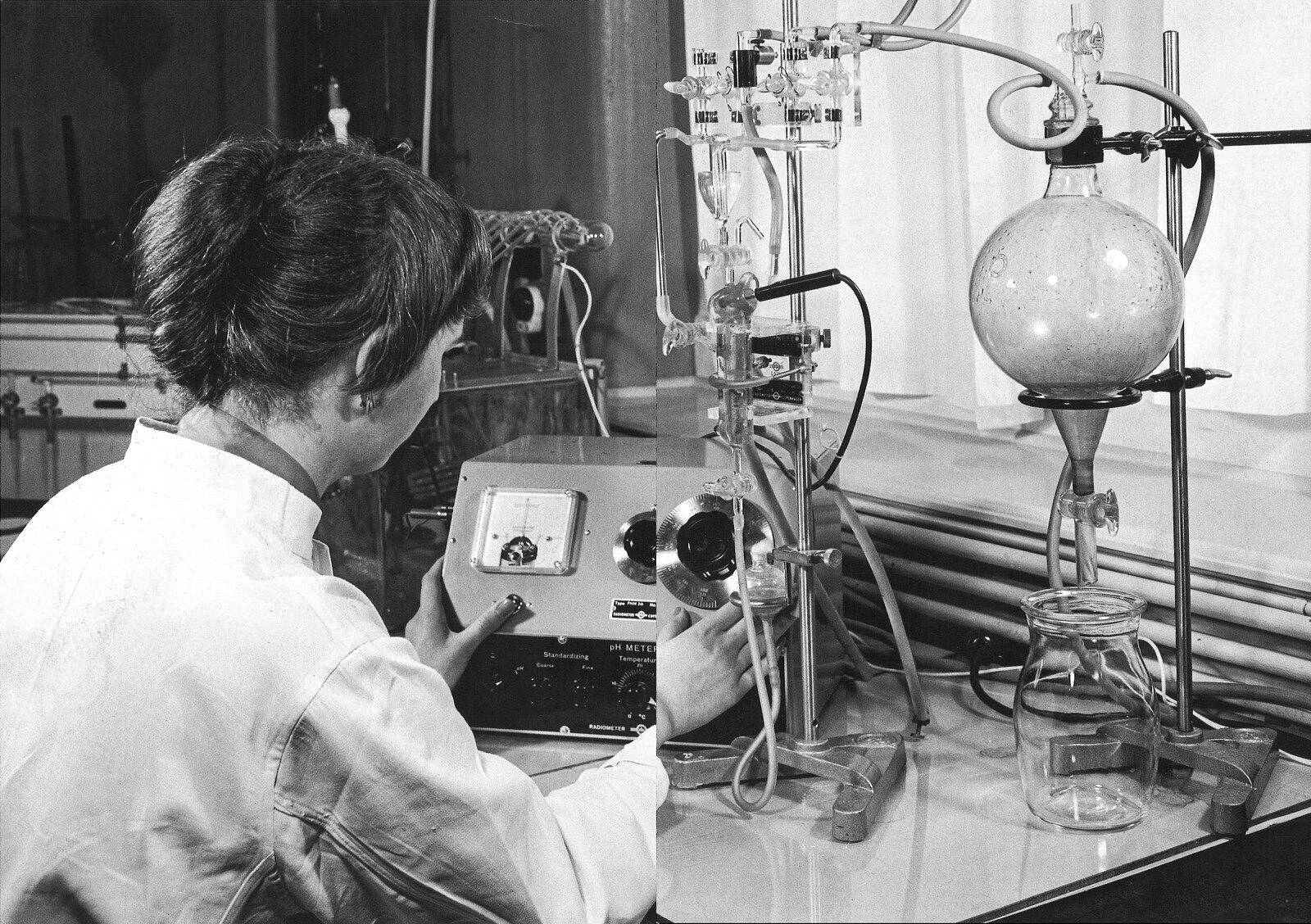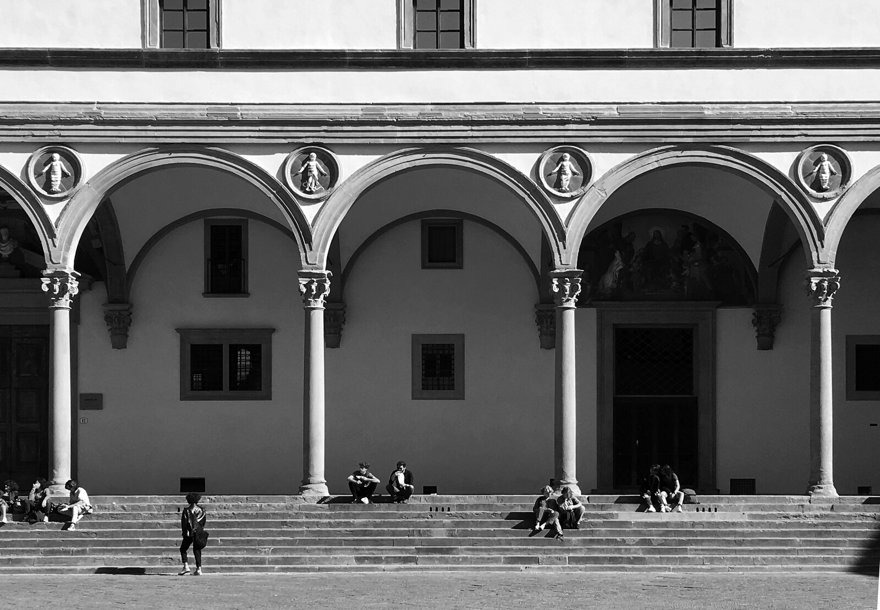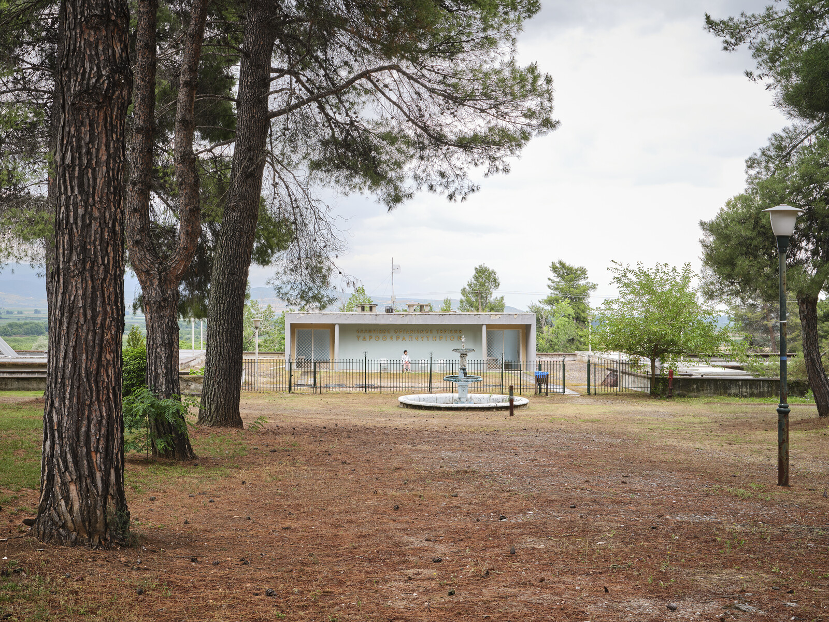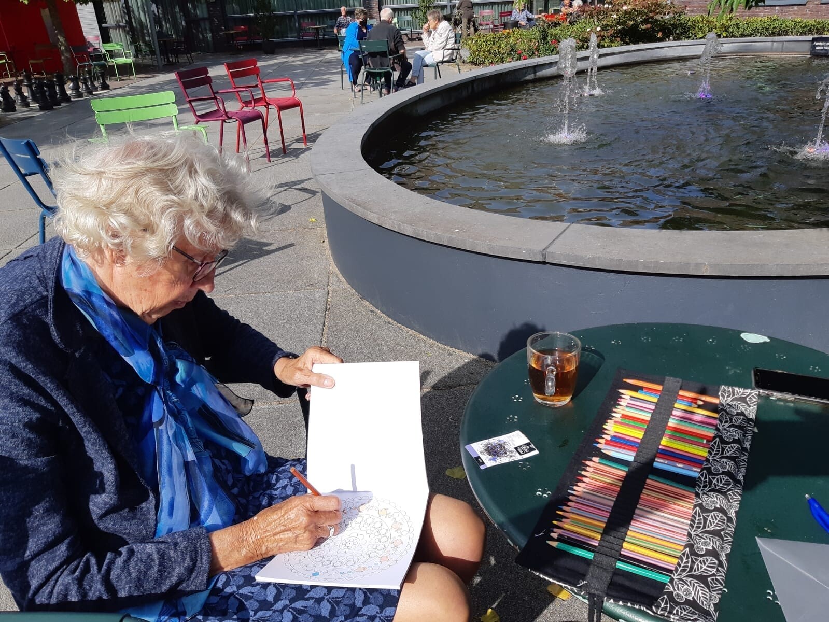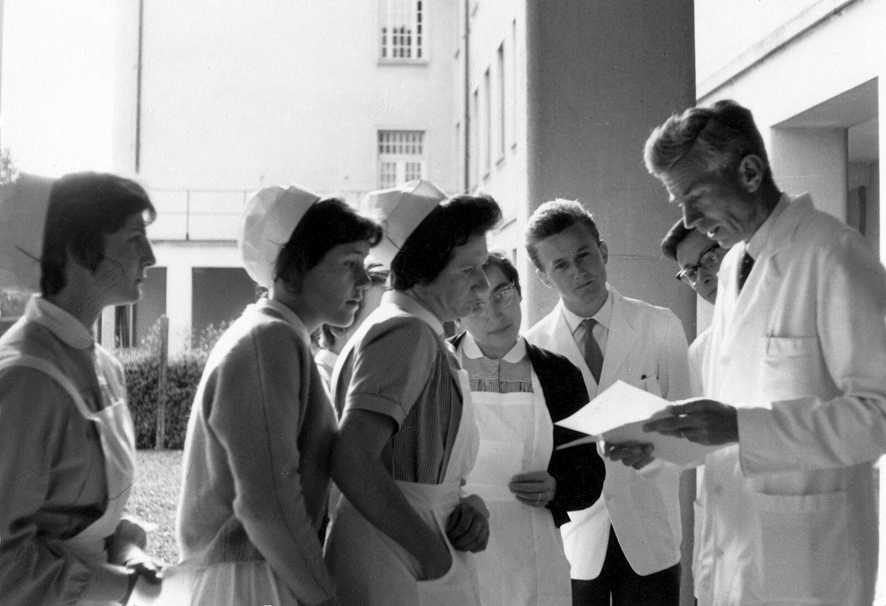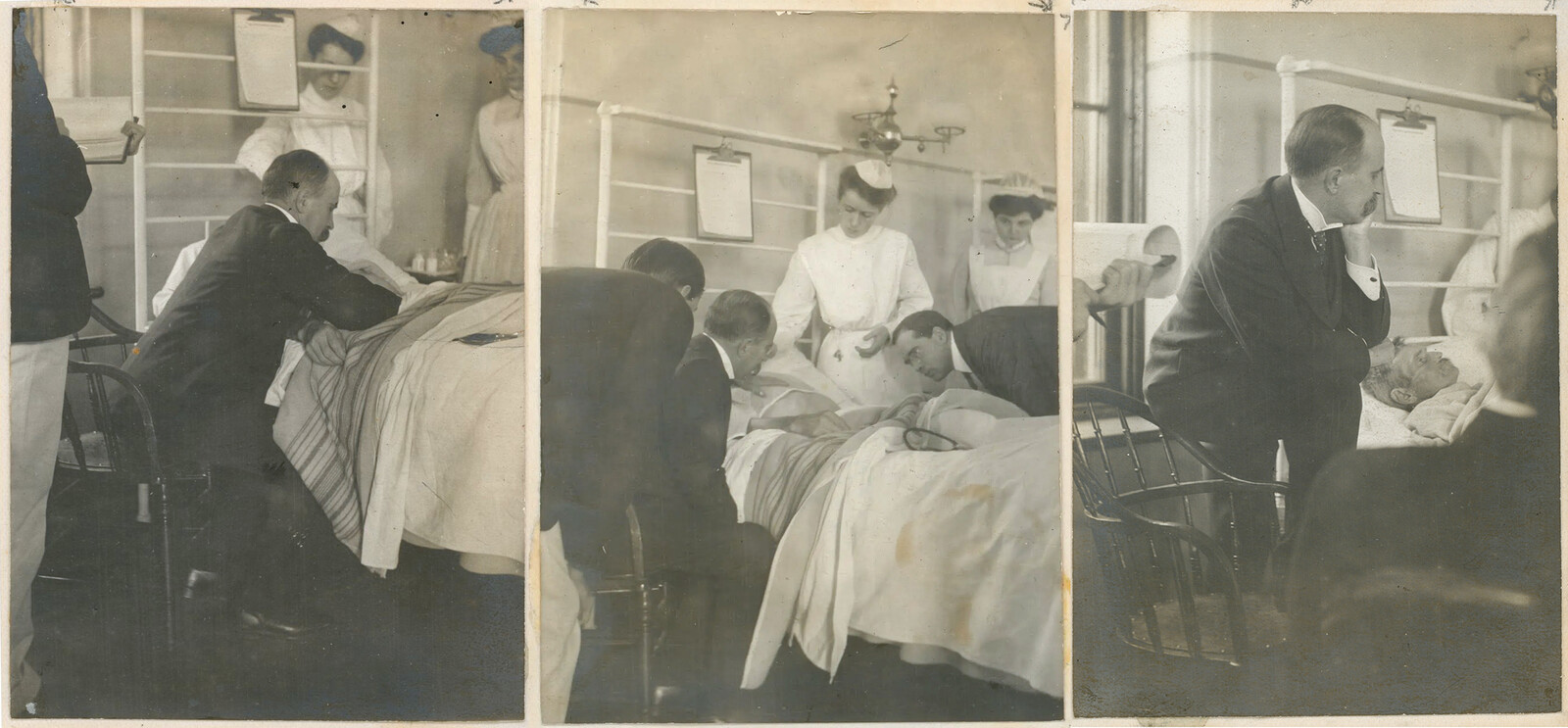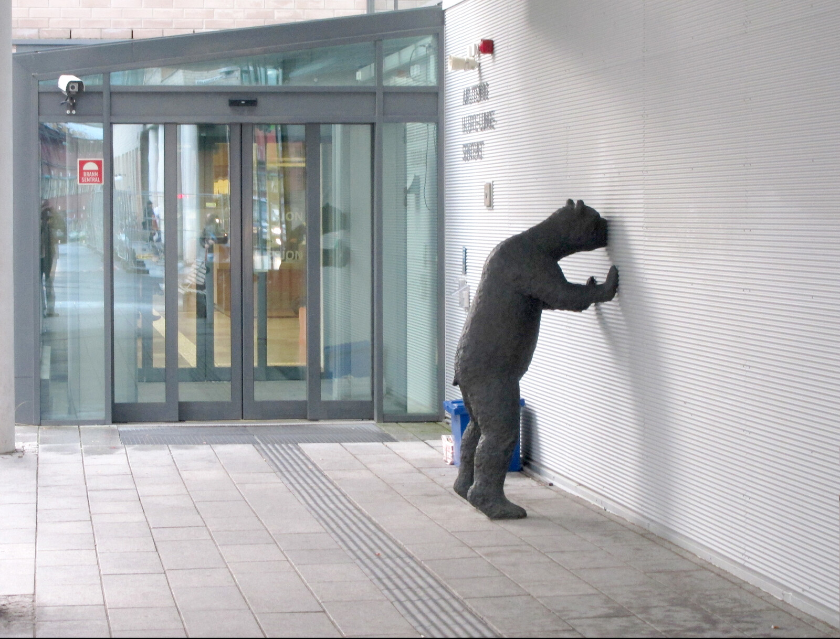In 1925, on an undeveloped tract of forested land at the outskirts of the young city of Houston, entrepreneur and oil magnate George H. Hermann built the Hermann Hospital, one of the city’s first modern multi-story hospitals. Designed as a pavilion in the landscape to maximize exposure to light and air, the hospital represented an alternative vision of what Houston’s vast medical city of today might have been.1 Over the next century, however, a different pattern of development unfolded. The bucolic parklands of Hermann Park were transformed into a bewildering environment of densely-packed glass towers, curving skywalks, and networked underground tunnels, creating a vast interior designed for climatic control.
In the 1940s, trustees of the M. D. Anderson Foundation, a charitable trust founded by cotton businessman Monroe D. Anderson, acquired the land surrounding the hospital with the desire to develop the area into a new medical center. Funded by a public grant from the Texas state legislature and a matching donation from the charitable foundation, these prominent Houston businessmen established the Texas State Cancer Hospital (now renamed the M. D. Anderson Cancer Center). Perched on the edge of Houston’s frontier, in what was then city park land, this financial cocktail of public funding, corporate enterprise, and private philanthropy laid the groundwork for the city’s future medical district.
Spurred by Houston’s postwar boom, the expanding suburbs of the city soon absorbed the growing aggregation of hospitals, medical schools, and care facilities. After receiving a charter from the State of Texas in 1945, the group of hospitals organized to form the Texas Medical Center, or TMC, a nonprofit corporation of member institutions led by an appointed board of directors. Since then, the TMC has aggressively expanded, enlarging its scope beyond patient care to become a leader in biomedical research.2 Describing the TMC’s patterns of settlement and development in her book Rise of the Modern Hospital, Jeanne Kisacky writes: “The medical center became a town; the town became a city,” composed of independent institutions organized around the shared urban systems of the district.3 Today, the TMC’s website touts that the two-square-mile site is the “largest medical city in the world”; its fifty hospitals, schools, clinics, public health organizations, and research incubators yearly serve over ten million patients and employ more than 100,000 people.4 Complete with an independent infrastructure of streets, utilities, institutions, and public spaces, the chaotic aggregation of the TMC has all the appearance of a city within a city, operating as an autonomous enclave municipally and economically distinct from Houston.
As laid out in the TMC’s original governing document, the Charter and Restrictions Governing Texas Medical Center, Houston, Texas, the development and expansion of the complex is controlled by an internal system of architectural, economic, and environmental policies, with the charter operating as the district’s mandate and manifesto. Filling the vacuum of Houston’s infamous lack of zoning, the TMC corporation determines land use and coordinates the district’s urban infrastructures, overseeing design standards, landscape care, parking requirements, utility connections, and flood protection systems. While each member medical institution operates as a separate entity, the TMC owns the land of the district, coordinating its development with a regularly updated campus masterplan and accompanying set of Architectural Standards. Approved by the TMC Board of Directors and overseen by the TMC Planning & Development Committee, these standards regulate all new construction on the TMC’s covenant-restricted land, defining everything from setbacks to signage to skywalks. The standards also define the “TMC Commons,” the district’s network of “private streets, medians, sidewalks, and curb strips” that are maintained and overseen by TMC employees.5
From the scale of the street to the skywalk, the charter attempts to operate as a substitute for urban design, seeking to produce a legible environment. However, the Architectural Standards have produced a meager approximation of a coherent urban structure. As Houston architect Richard Ingersoll writes: “In some ways the area is a microcosm of Houston, in whose urban development parts have been favored according to a defiant feudal logic with no concern for the whole.”6 Due to the economic power of each individual medical institution, the TMC’s actual control over the spatial arrangements of the district is generally limited to approving plans for new development and overseeing the maintenance of sidewalks and medians. Meanwhile, rising above the well-tended streets, the chaotic spectacle of unique architectural forms attests to the autonomy of each healthcare institution.
This feudal logic is further repeated in the TMC’s tax-exempt status, and the financial privileges that it affords. Although the TMC’s charter stipulates that all member institutions must operate as nonprofit corporations, charitable obligations are negligible and each institution can simply re-invest its profit for continued expansion, replicating for-profit business practices and their attendant architectural forms.7 As historian Jonathon Levy describes: “Privatization has consisted not only of turning things over to the market and the profit motive. It has also meant bestowing a proliferating number of nonprofit corporations with public tasks.”8 The illegibility of the TMC’s built environment reflects not only the highly individualistic and piecemeal pattern of private development that characterizes Houston, but more profoundly the lack of a legible agenda for public space and the social infrastructures that undergird it. Despite the extensive scope of the district’s urban services and public works, Texas Medical Center, Inc. and its nonprofit members operate as municipal stand-ins, replicating the gestures of a city without an obligation to a public.
At both the urban and the architectural scale, the institutions of the TMC flaunt their corporate sovereignty. The streets of the medical district are lined with reflective glass curtain walls and blank ground floor expanses, disrupted only by parking structure ramps, ambulance bay entrances, and baroquely curving skywalks floating above the streets. Required for both convenience and safety, above-grade skywalks are mandated for all new construction, creating an endless interior of climatic comfort and control.9 Bridges lead visitors from parking structures to hospital atria, and miles of skywalks and underground tunnels connect lobbies to the many cafeterias, restaurants, hotels, and shops, producing a closed loop of commerce, circulation, and patient care. Within, the only reminder of Houston is the omnipresence of air conditioning, waging an endless war against the city’s subtropical humidity.
The artificial environments of the TMC are housed within an architecture that constantly oscillates between the banal and the sublime. The majority of the district is made up of a dense aggregation of concrete parking structures and multi-story hospital buildings with glass curtain wall structures, haphazardly rising from the irregular lots that form the campus. In the heart of the medical district is the John P. McGovern Texas Medical Center Commons Building, located at the juncture of the Baylor, M. D. Anderson, and Houston Methodist Hospital campuses. The geometry of the intersection is defined by the immense curving glass facades of Houston Methodist, which reflects the Texas Children’s Hospital tower of helically-twisting glass cubes. At the center of this juncture is a roaring fifty-five-foot-high waterfall that conceals a six-level parking structure, several restaurants, and the TMC corporate headquarters. The monumentality of the waterfall, a spectacle of white noise and cooling mists, reflects the climatic musculature of district’s vast interior network hidden within.
The conceptual double to the McGovern Commons waterfall is the TMC’s Thermal Energy Plant. Operated by the Houston-based Thermal Energy Corporation (TECO), the plant occupies the TMC’s southern edge along the Brays Bayou. The largest producer of chilled water in the United States, TECO’s turbines provide TMC hospitals with 24/7 cooling and heating. Hidden behind a brick facade decorated with the DNA helix, its twenty-seven chillers and nine boilers continuously pump millions of gallons of water and steam into the TMC’s thirty-five miles of piping.10 The energy plant also allows the medical precinct to operate independently from the state power grid, critical to maintaining operability and patient care during weather emergencies.
The constantly operating mechanical systems of TECO make possible the medical district’s vast interconnected interior, continuously filtering, exchanging, and redistributing the flowing volumes of air. While the dazzling scope of this private and interior district reflects an attention to patient care—protectively enclosing its patients in a continuously sterilized and gently conditioned atmosphere—the climatic autonomy of the TMC also underscores a desire to produce a smooth space for the efficient movement not only of patients but also of capital.11 These displays of environmental power—both amenity and necessity—reveal the resource-heavy transactions of privatized medical operations, undertaken at the scale of a city.
In 2011, the TECO energy plant was expanded to support the TMC’s next phase of development: the TMC3 Collaborative Bioresearch Campus. Expanding the TMC southward and connected to the rest of the TMC by a tenuous umbilical cord of water pipes suspended above the bayou, the new $1.5 billion, 1.5 million-square-feet “Innovation Zone” provides both not-for-profit and for-profit research and education facilities, laboratories, and office spaces for the five primary medical institutions of the district: Baylor College of Medicine, Texas A&M University Health Science Center, University of Texas Health Science Center at Houston, and University of Texas M. D. Anderson Cancer Center.12 The centerpiece of the design proposal, a collaboration between the architectural firm Gensler and landscape architect James Corner’s Field Operations, is a spectacular landform building with the form of yet another double helix.
While the existing facilities of the TMC operate through an interior logic of hygienic control and climatic regulation, the new proposal instrumentalizes the environment as a curative landscape of healing through leisure and commerce. The new elevated ground of the Helix Gardens, nestled between the glass prisms of the buildings, becomes a therapeutic surface. As a principal of Field Operations describes, the campus features “healing gardens, meditation spaces, and other elements attending to physical, mental, and social elements of health that go beyond exercise.”13 In full circle from the TMC’s original Hermann Hospital, this latest iteration of environmental prophylaxis transforms the landscape into a new medical-civic proxy.
Beyond its capacity as a corporate-municipal entity coordinating and beautifying the city’s medical district, the TMC operates as a private corporation overseeing the flows of bodies, health, and capital in the city. And while the institutions of the TMC serve millions of patients yearly, its spatial and financial emulation of for-profit health systems produces only an approximation of a true social infrastructure for public health. Despite the exterior gestures toward public space and urban services, the TMC’s vast interior remains largely private: stubbornly cool, clean, and exclusive. While this benevolent rescripting of corporate space into a collective landscape appears enticingly inclusive, the architectural proposition and its underlying financial mechanisms produce a space of private health rather than public care.
For more on the relationship between the TMC and the development of the hospital as a type, see Richard Ingersoll, “Sick City: Growing Pains at the Texas Medical Center,” Cite 22 (1989): 6.
For an extensive history of the development and expansion of the TMC, see Andrew Simpson, The Medical Metropolis: Health Care and Economic Transformation in Pittsburgh and Houston (Philadelphia: University of Pennsylvania Press, 2019).
Jeanne Kisacky, Rise of the Modern Hospital: An Architectural History of Health and Healing, 1870–1940 (Pittsburgh: University of Pittsburgh Press, 2017), 341.
“About TMC,” Texas Medical Center, ➝.
Texas Medical Center, Architectural Standards, E-1, September 14, 2020, ➝.
Ingersoll, “Sick City,” 5.
For more on the contested role of charity care in nonprofit hospitals, see “Chapter 6: A Charitable Mission or a Profitable Charity?” in Andrew Simpson, The Medical Metropolis: Health Care and Economic Transformation in Pittsburgh and Houston (Philadelphia: University of Pennsylvania Press, 2019) 149–178.
Jonathan Levy, “Texas Medical Center Master Plan (1999),” Harvard University Center for History and Economics, 2019, ➝.
Texas Medical Center, Architectural Standards, H-1.
Shanley Pierce, “Powering the TMC,” Texas Medical Center, June 6, 2017, ➝.
As Daniel A. Barber writes: “The planetary interior emerged as a conditioned space of social inhabitation—a space of control for commerce and the processing of the global economy … consistent across the unevenness of climate and of capitalist development.” Daniel A. Barber, Modern Architecture and Climate: Design Before Air Conditioning (Princeton: Princeton University Press, 2017), 10.
Morgan Kinney, “A Closer Look at the Double Helix-Shaped Park Set to Join the TMC3 Campus,” Houstonia, May 30, 2018, ➝.
Treatment is a collaboration between e-flux Architecture, the Institute for the History and Theory of Architecture (gta), ETH Zürich (2021 and 2025), and Istituto Svizzero, Rome (2025).
