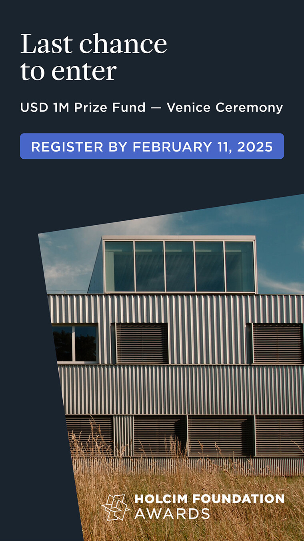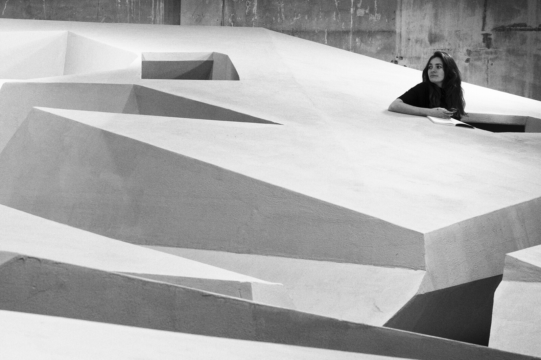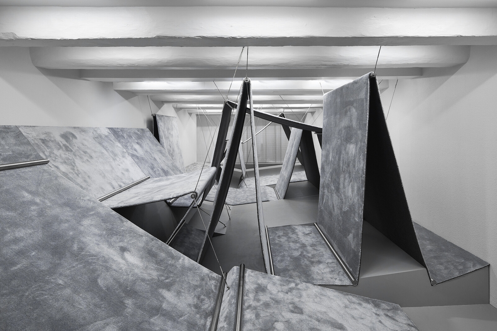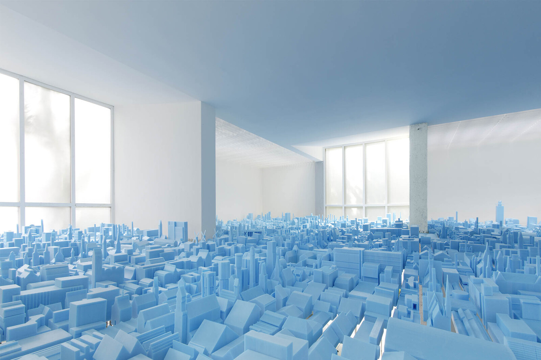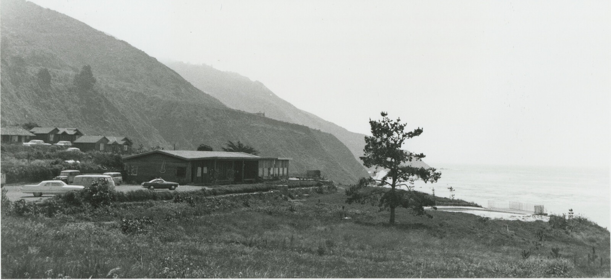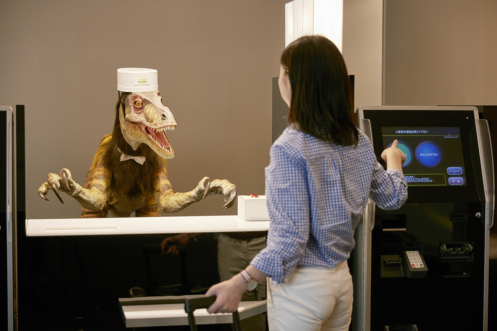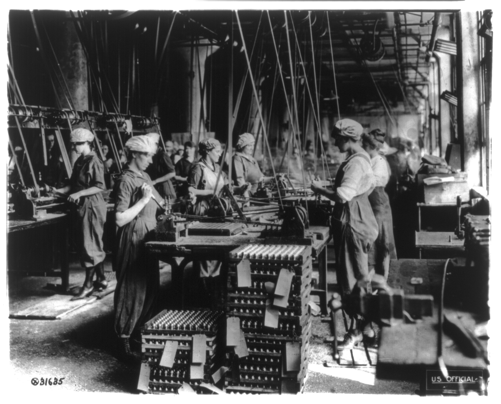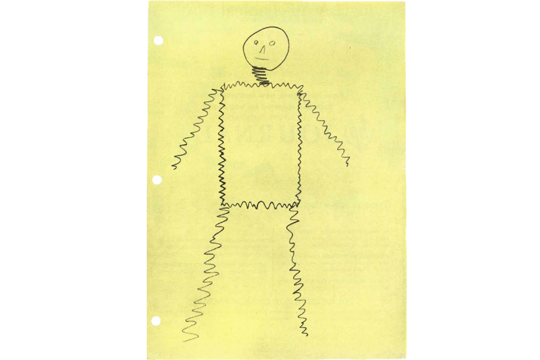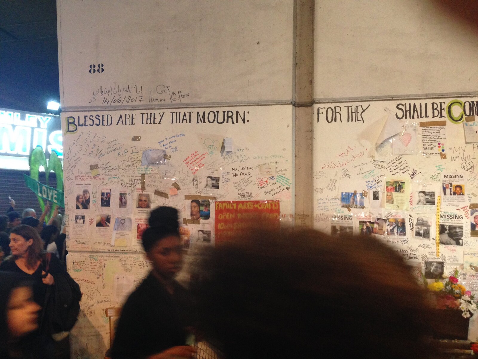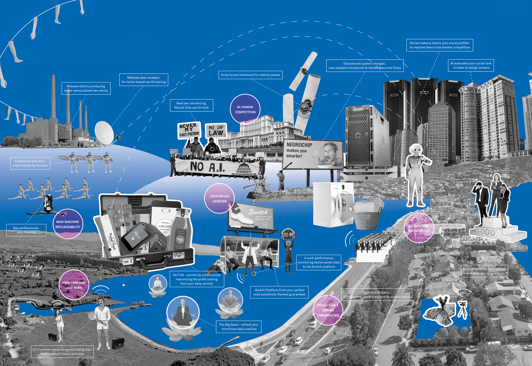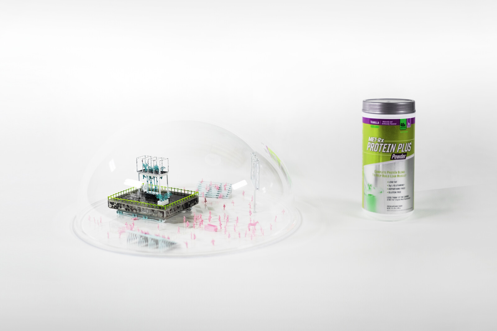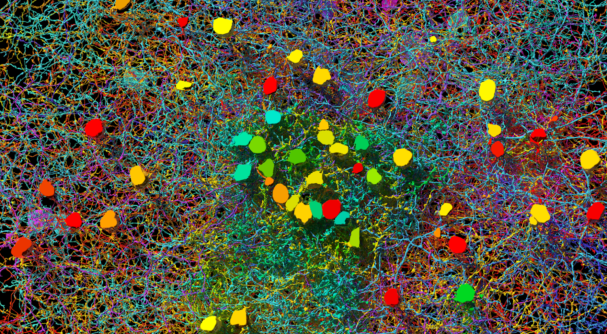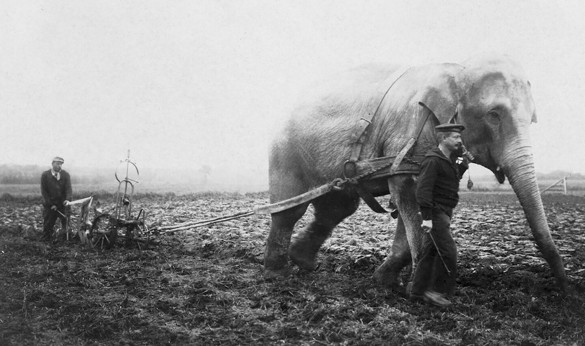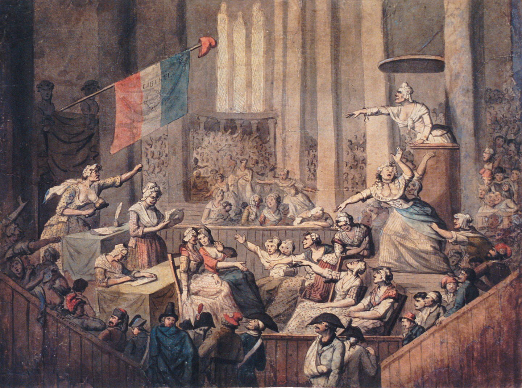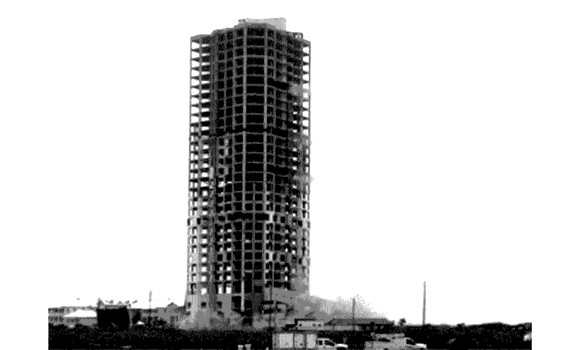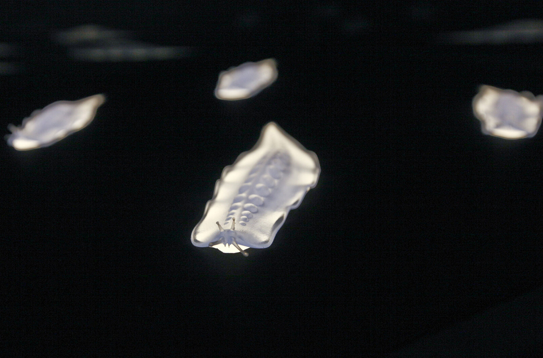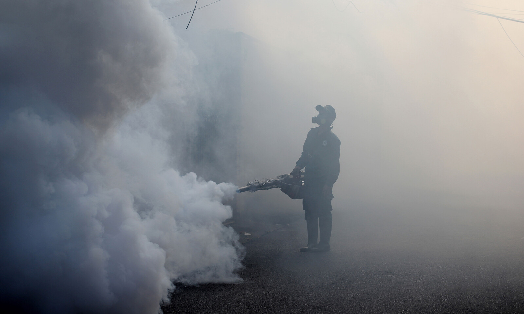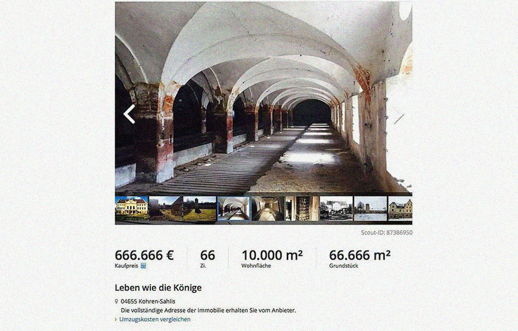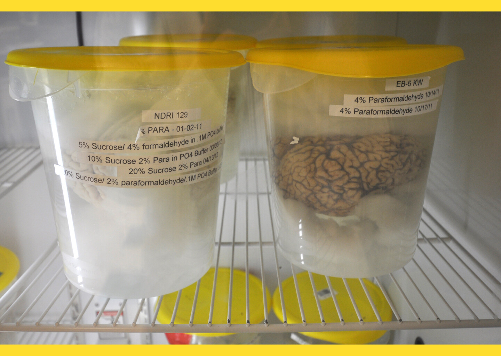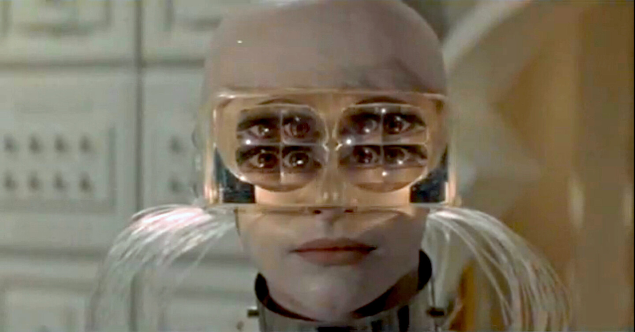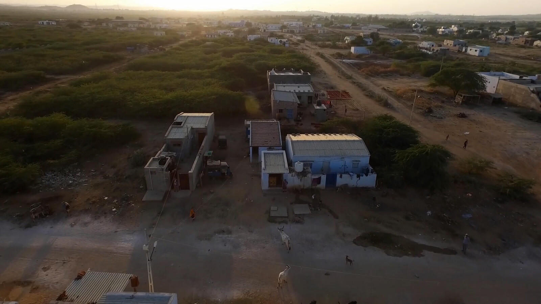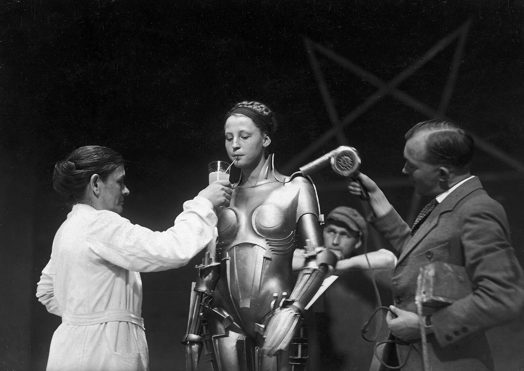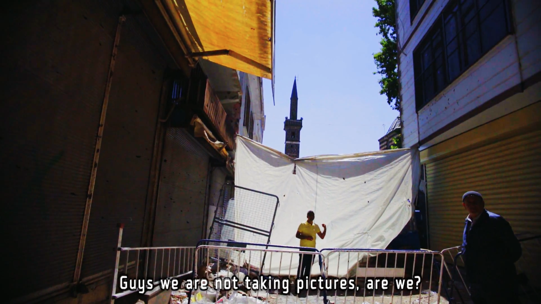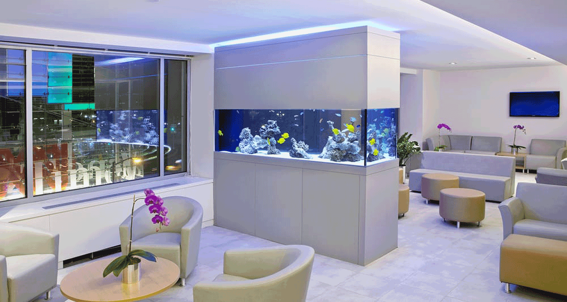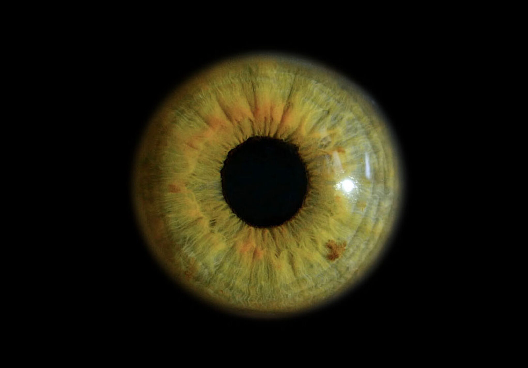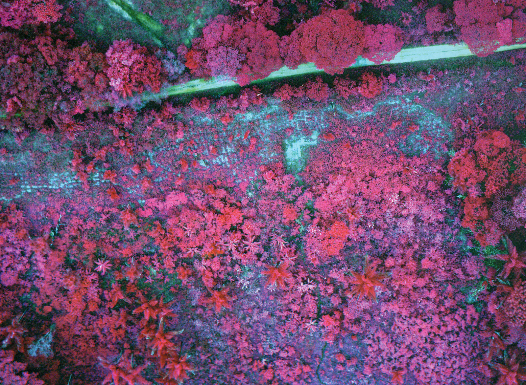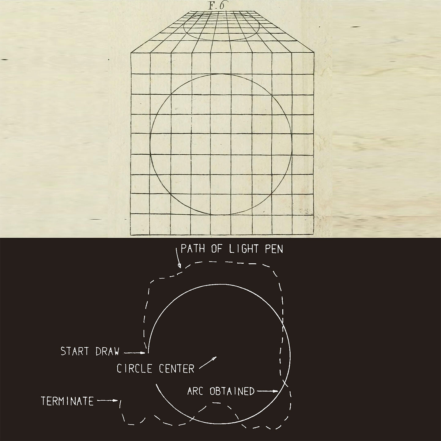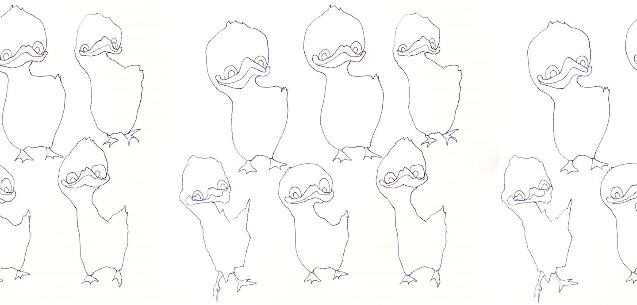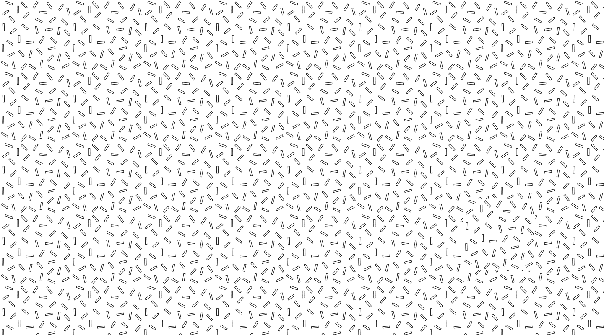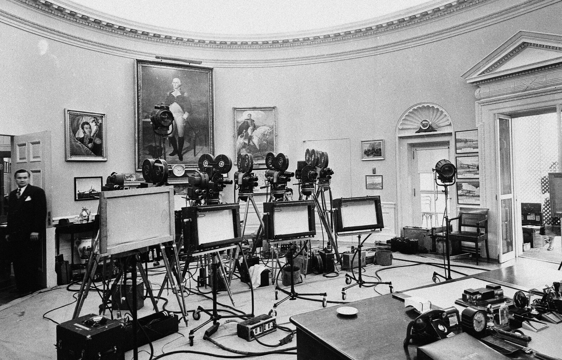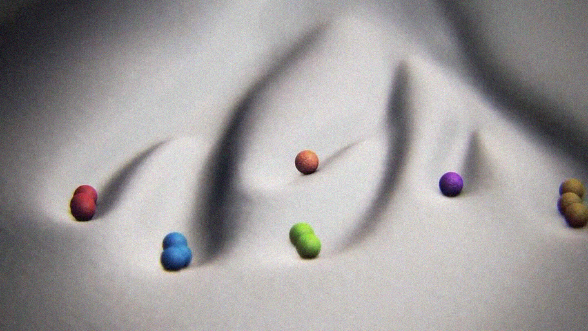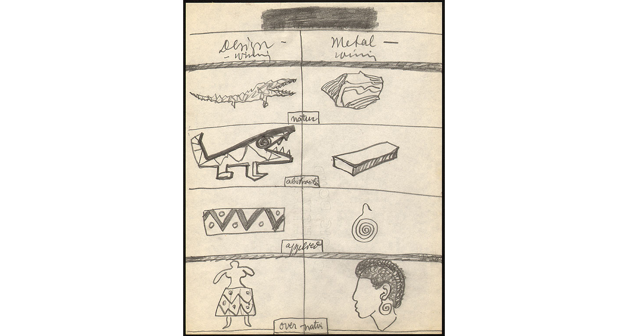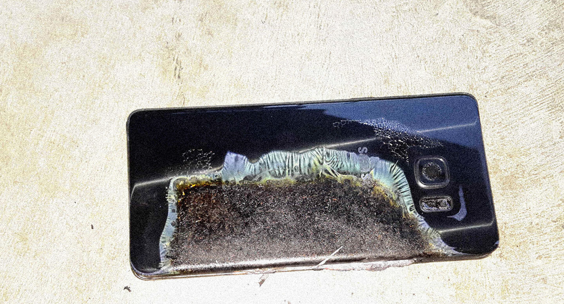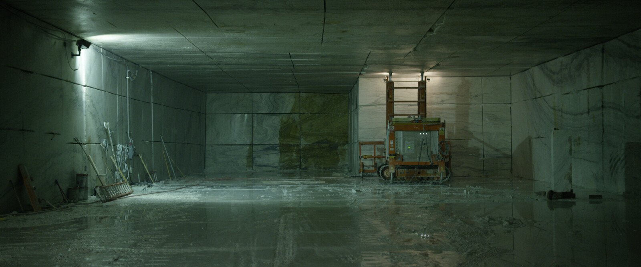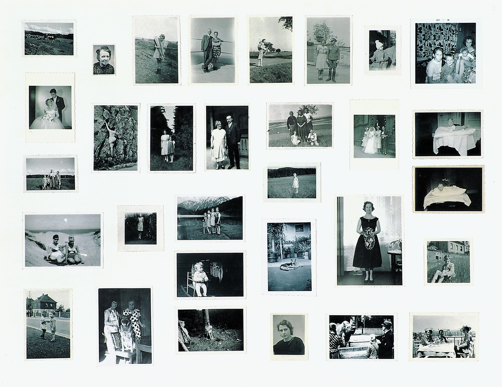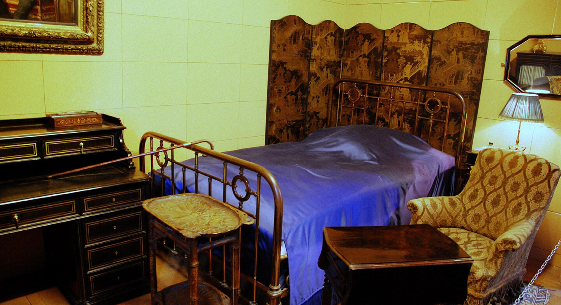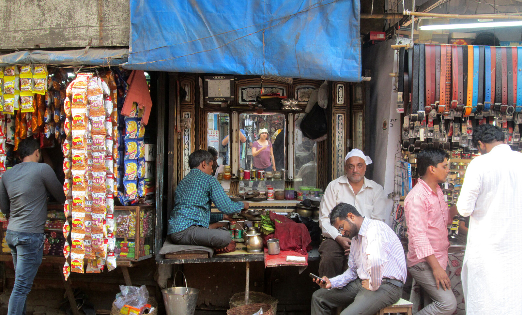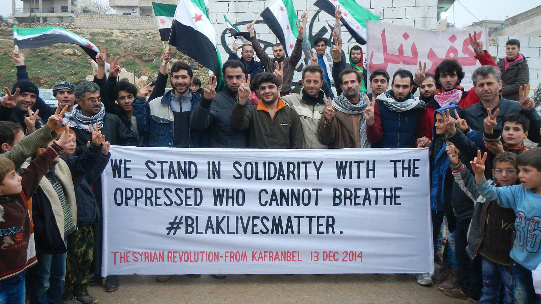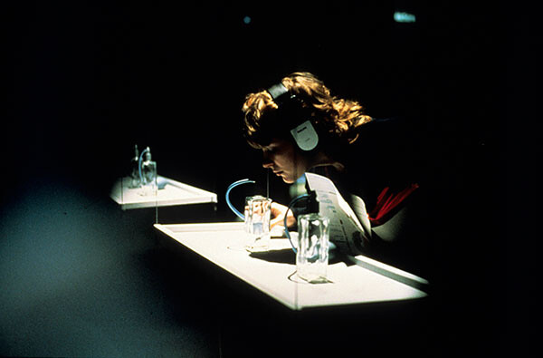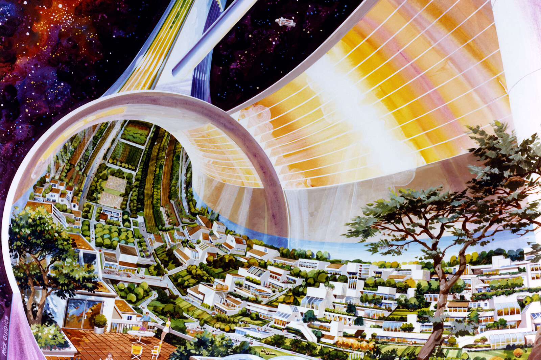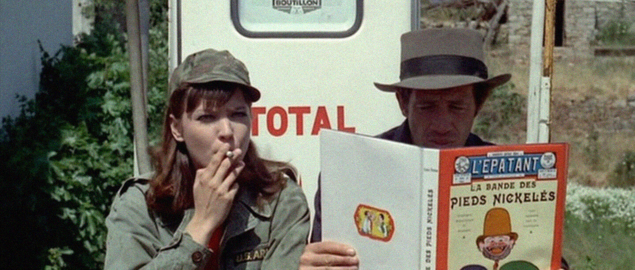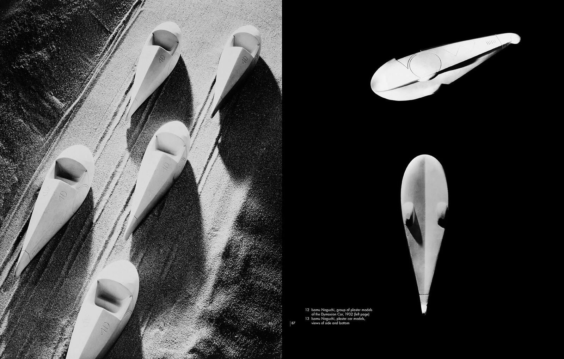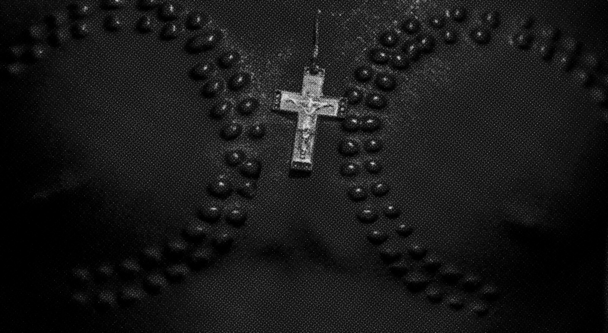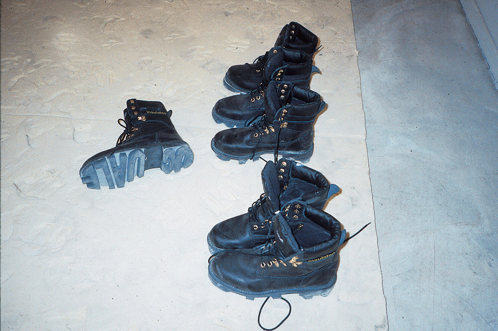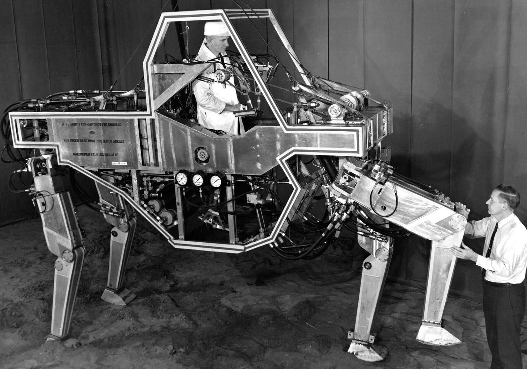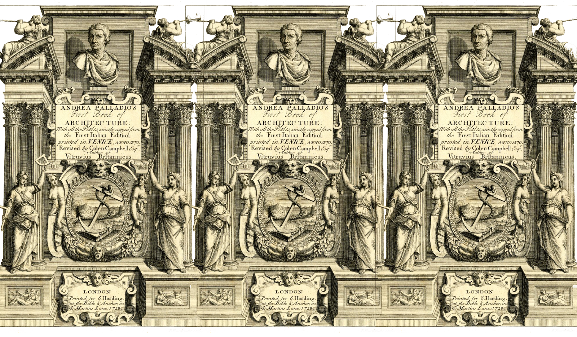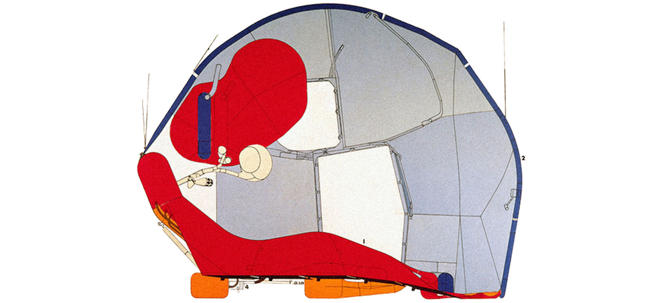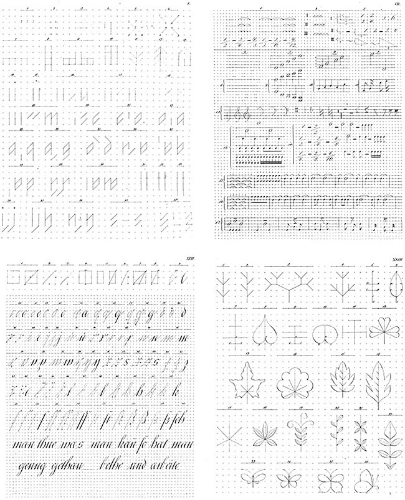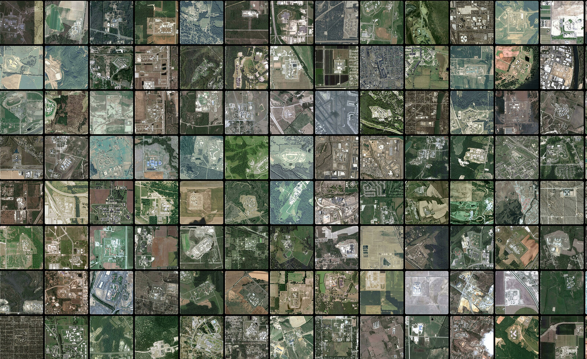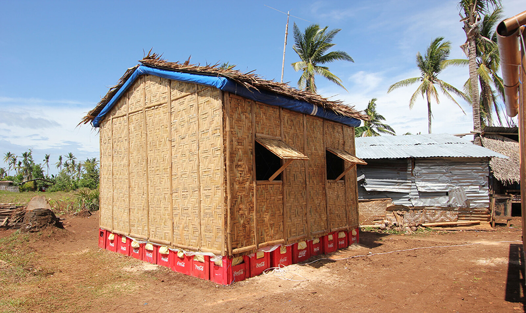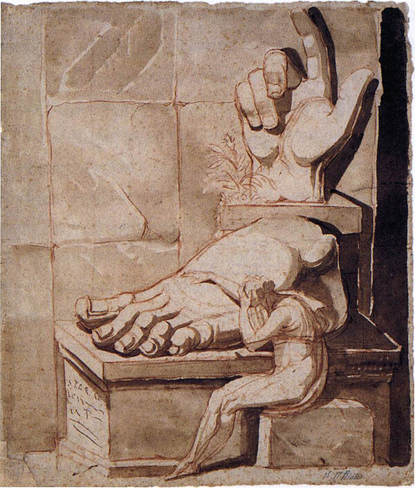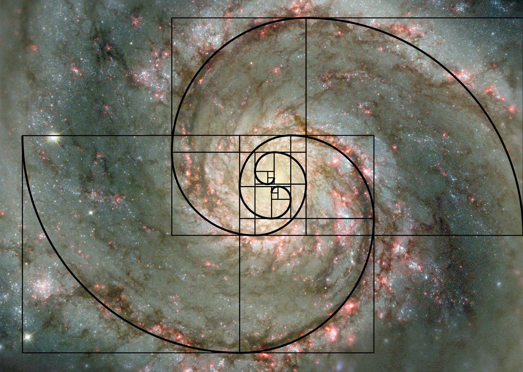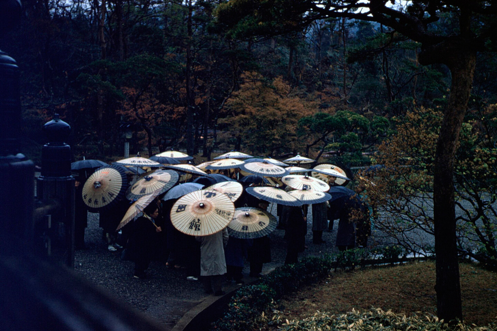I’m not interested in living in a fantasy world … What interests me is what the world would be like if we were free of conventional limits. Maybe I can show what could happen if we lived by a different set of rules.
—Lebbeus Woods
According to a theory developed by the influential psychologist James Gibson, daily life entails engaging with and enacting the “action possibilities” of the environment, which he calls “affordances.”1 Affordances are possibilities for action offered by the environment—an environment which, in the case of humans, is to a large extent designed. Many interpretations of this theory of affordances are tied to motor behavior, such as the fact that something—like a cup or a book—can be grasped because of its dimensions, shape, texture, etc., or that the relatively horizontal, structurally supported, elevated surface of what we call chairs allows one to sit on them.
However, affordances do not only depend on the way our environment is designed, but also on people’s abilities and thus on the patterns of activity that have been cultivated by sociocultural practices. The affordance of sitting on a chair created by a carpenter, for instance, exists only against a wider background of sociocultural practices of sitting on chairs, rather than sitting on the floor, on carpets, or perhaps living in a non-sedentary way altogether. To emphasize this social, or rather sociomaterial, nature of our environment—meaning we cannot clearly separate material and social spheres—we can understand affordances as relations between aspects of the sociomaterial environment and abilities available in a form of life.2 Because of the many different abilities available in the human form of life, the human environment offers humans a rich landscape of affordances. Both cognition and action are situated within and constrained by this rich landscape of affordances.
In this philosophy of affordances, a form of life (including the human one) is not static, but rather consists of behavioral patterns manifested over time which can be changed by offering alternative or different affordances. This is crucial because it allows for ways of generating behavioral change to be conceived. Because of their dependence on affordances, sociomaterially patterned practices, like the practice of making sedentary environments as opposed to the practice of making environments that support standing, should not be seen as a static given, but as changeable. This means that architects and designers do not only make new objects or buildings, but can also create new affordances that have the possibility to alter patterns of human activity, and might even change entire sociocultural practices.
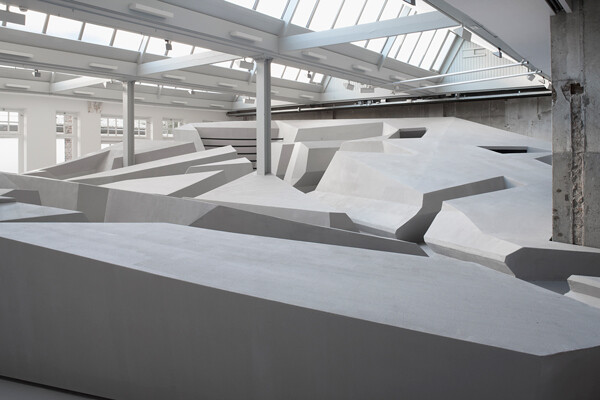

RAAAF and Barbara Visser, The End of Sitting, 2014. Photo: Ricky Rijkenberg.
Affordances and the Body
An affordance-based approach to architecture means giving special attention to the significance of the human body, which is an important and multifaceted aspect of the world: it is skillful yet limited, a locus of lived experience, a physical body of flesh and blood with a certain size and age, a gendered and encultured body marked by certain abilities (which include not just motor abilities, but also more abstract capabilities like using language and imagination). Embodied individuals are characterized by variety and diversity in all these dimensions. Moreover, every body has its limitations, its inabilities, including disabilities. Architecture can take the importance of the body seriously by offering a large variety of affordances that do not cater to just one stereotypical “user,” but rather create a landscape of possibilities for a multiplicity of bodies.
The body also plays an important role in some of our most deeply ingrained sociocultural practices. Office workers, for instance, spend most of their working lives seated—a fact that, according to recent medical research into the long-term effect of sitting, might have detrimental effects on one’s health.3 When asked by the chief government architect of the Netherlands to come up with a vision of the office of the future, we visited several ministries of the Dutch government. We discovered to our great surprise that their existing plans for the years to come were all based on people being seated. This means that, despite recent findings from medical research, sitting is actually promoted for the hundreds of thousands of people who work for the national government. Instead of responding by passively critiquing the ethics of the plans, we opted to design a radically different answer to what the office of the future should look like.
The End of Sitting confronted government planners with an alternative vision for the office of 2025, in which there are no chairs or tables, but rather a landscape of inclined planes to support different standing and leaning positions, i.e., affordances for supported standing/leaning. The installation matches a variety of different body lengths, and invites people to stand, lean, and recline in the context of work, where such motor abilities are not normally used. Now, however, these abilities can be used to pick up the affordances provided by this radically different environment. Some of these are deliberately designed possibilities for supported standing, while others are more unorthodox affordances, which can be enacted spontaneously by a person with a relevant skill. In order to come to the spatial particularities of this environment, we performed an extensive range of tests and experiments to see what kind of positions are actually comfortable ways of working, and which parts of the body need support for a comfortable way of leaning or reclining. The aim of the project was to make positions that are temporarily comfortable (for twenty to sixty minutes) rather than for when one does not move all day. Inviting people to assume a variety of healthier working positions, the installation makes people aware of the way their bodies normally take certain environmental regularities for granted.
Scientists were invited to observe the behavior of people who were asked to work within the installation and provide feedback on the design. The subjects of the first empirical study, conducted by Withagen and Caljouw, reported that compared with a traditional open-office setting, The End of Sitting was more pleasant to work in and better for their well-being.4 The architectural concept of temporary comfort in a landscape of affordances for various positions clarifies why “many participants worked in several postures and changed location.” The installation managed to invite people to move more: only 17 percent of participants worked in just one posture, demonstrating the dynamic of alternation of non-sitting postures we had aimed for. The subjects also reported that their legs were more tired after working in the standing office, but that they felt more energetic after working. Furthermore, the study suggests that productivity was equal to that in more conventional office settings.
Breaking Habits follows up on The End of Sitting by exploring possibilities for an environment without chairs that might be applicable to a home environment. This experimental domestic landscape of the future breaks with entrenched living habits. Just like the offices and the rest of our sedentary society, our living rooms are filled with chairs. Breaking Habits explores what a world without chairs and sofas could look like in 2025. This physical thinking model materializes a philosophical worldview and makes it tangible: a diagonal landscape of affordances scaffolds a more active lifestyle by inviting users to change positions and explore new diagonal standing postures. Will diagonal living become the new norm? Using more horizontal (but still diagonal) surfaces and applying a softer material, the affordances provided by this particular installation cater more to the relaxing environment of a dwelling, but still omit the sofas and armchairs that have been a part of Western living rooms from time immemorial.
Underutilized Affordances
The environment is also full of affordances that are underutilized or ignored. One obvious example of this is empty buildings, which offer many possibilities for action and can be seen as available social resources. This not only includes empty offices owned by corporations or investment firms, but also government-owned built heritage like abandoned lighthouses, military bases, prisons, train stations, police offices, research facilities, etc. Governmental policies and practices make it so that their affordances are off-limits. These vacant buildings could be used temporarily in all sorts of ways if only people were granted access to them. If architects, governments, and private parties alike would not just focus on creating new affordances by exclusively constructing new buildings, but were also attentive to recognizing and utilizing the affordances of empty buildings, we could make better use of our urban environment and avoid unnecessary exploitation of scarce resources.
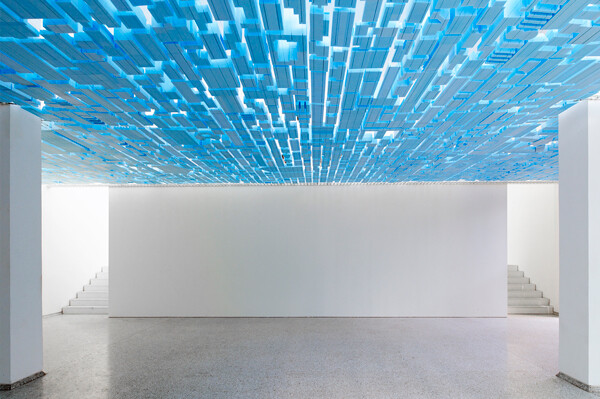

RAAAF, Vacant NL, installation at the 2010 Venice Architecture Biennale. Photo: Rob ‘t Hart.
Vacant NL called upon the Dutch government to make use of the enormous potential of inspiring, unoccupied buildings from the seventeenth century to today for knowledge development by researchers from the sciences and the arts. This project aimed to increase temporary access to the many affordances of ten thousand unused (vacant) public and government buildings. The creative industries need good spatial conditions (affordances) to be able to temporarily use the sea of vacant government-owned buildings. It is necessary to educate vacancy specialists who can develop solutions for “sequential” temporary use: the rapid moving from building to building. This is important because it is often easier to obtain an owner’s permissions for short-term use. One particular recommendation for the didactics of vacancy studies is for designers to engage in traineeships with specialists outside their own field of expertise, an experience which can help them acquire new skills that could be translated to designs for temporary use. One example of this is the application of so-called “moldcasting”—a technique used for the development of orthopedic implants that involves liquid plastic being poured into a mold—to the context of vacant buildings to create partitions that assume the historic character of the walls from which they are copied. This could open a whole world of new affordances for the temporary partitioning of vacant buildings.
Conclusion
As each of these projects demonstrate, an academic philosophy of affordances can be materialized to create real-life thinking models and visions of the future. Affordances can be incorporated in many different ways: through deliberately designing environments that provide radically new affordances, such as with affordance landscapes; by emphasizing the potential of underutilized affordances, like the potential of vacant government-owned built heritage; or even by offering makers the opportunity to acquire tools and techniques from different practices through traineeships—skills that would allow them to be responsive to unorthodox affordances. Affordances, defined as relations between aspects of the sociomaterial environment and abilities available in a form of life, can thus be manipulated or created through transforming either these aspects of the sociomaterial environment or people’s abilities, or both, via the work one builds.
James J. Gibson, The Ecological Approach to Visual Perception (Boston: Houghton Mifflin, 1979). See also Erik Rietveld and Julian Kiverstein, “A Rich Landscape of Affordances,” Ecological Psychology 26, no. 4 (2014): 325–52.
The sociomateriality of the human environment is discussed in greater detail in Ludger van Dijk and Erik Rietveld, “Foregrounding Sociomaterial Practice in Our Understanding of Affordances: The Skilled Intentionality Framework,” Frontiers in Psychology 7 (2017); and Rietveld and Kiverstein, “A Rich Landscape of Affordances.” For a classic study on sociomaterial practices, see Annemarie Mol, The Body Multiple: Ontology in Medical Practice (London: Duke University Press, 2002).
One study followed over 220,000 Australians to investigate the relationship between sitting time and all-cause mortality. It found that those who sit eleven hours or more per day have a 40 percent higher risk of dying in the next three years than those who sit four hours or less. Even when one exercises every day, one does not compensate for the many hours spent seated. Hidde P. van der Ploeg, Tien Chey, Rosemary J. Korda, Emily Banks, and Adrian Bauman, “Sitting time and all-cause mortality risk in 222,497 Australian adults,” Archives of Internal Medicine 172, no. 6 (2015): 494–500. For a review and meta-analysis of studies on the health effects of sitting, see Avi Biswas, Paul Oh, Guy Faulkner, Ravi R. Bajaj, Michael A. Silver, Marc Mitchell, and David A. Alter, “Sedentary Time and Its Association With Risk for Disease Incidence, Mortality, and Hospitalization in Adults: A Systematic Review and Meta-analysis,” Annals of Internal Medicine 162 (2015): 123–132.
Though more studies are needed to investigate its impact, in particular over longer periods of time and with older subjects. See Rob Withagen and Simone R. Caljouw, “‘The End of Sitting’: An Empirical Study on Working in an Office of the Future,” Sports Medicine 46, no. 7 (2015): 1019–27.
Superhumanity is a project by e-flux Architecture at the 3rd Istanbul Design Biennial, produced in cooperation with the Istanbul Design Biennial, the National Museum of Modern and Contemporary Art, Korea, the Govett-Brewster Art Gallery, New Zealand, and the Ernst Schering Foundation.
Thanks to Janno Martens, Julian Kiverstein, Ludger van Dijk, and Maarten van Westen for feedback on an earlier version of this text. Erik Rietveld would like to acknowledge the research funding awarded by the Netherlands Organisation for Scientific Research (NWO) in the form of a VIDI-grant, and the European Research Council in the form of ERC Starting Grant 679190 (EU Horizon 2020), for his project “AFFORDS-HIGHER.” This research also would not have been possible without the Stipendium for Established Artists awarded to Ronald Rietveld by the Mondriaan Fund for the Visual Arts.
Superhumanity: Post-Labor, Psychopathology, Plasticity is a collaboration between the National Museum of Modern and Contemporary Art, Korea and e-flux Architecture.
