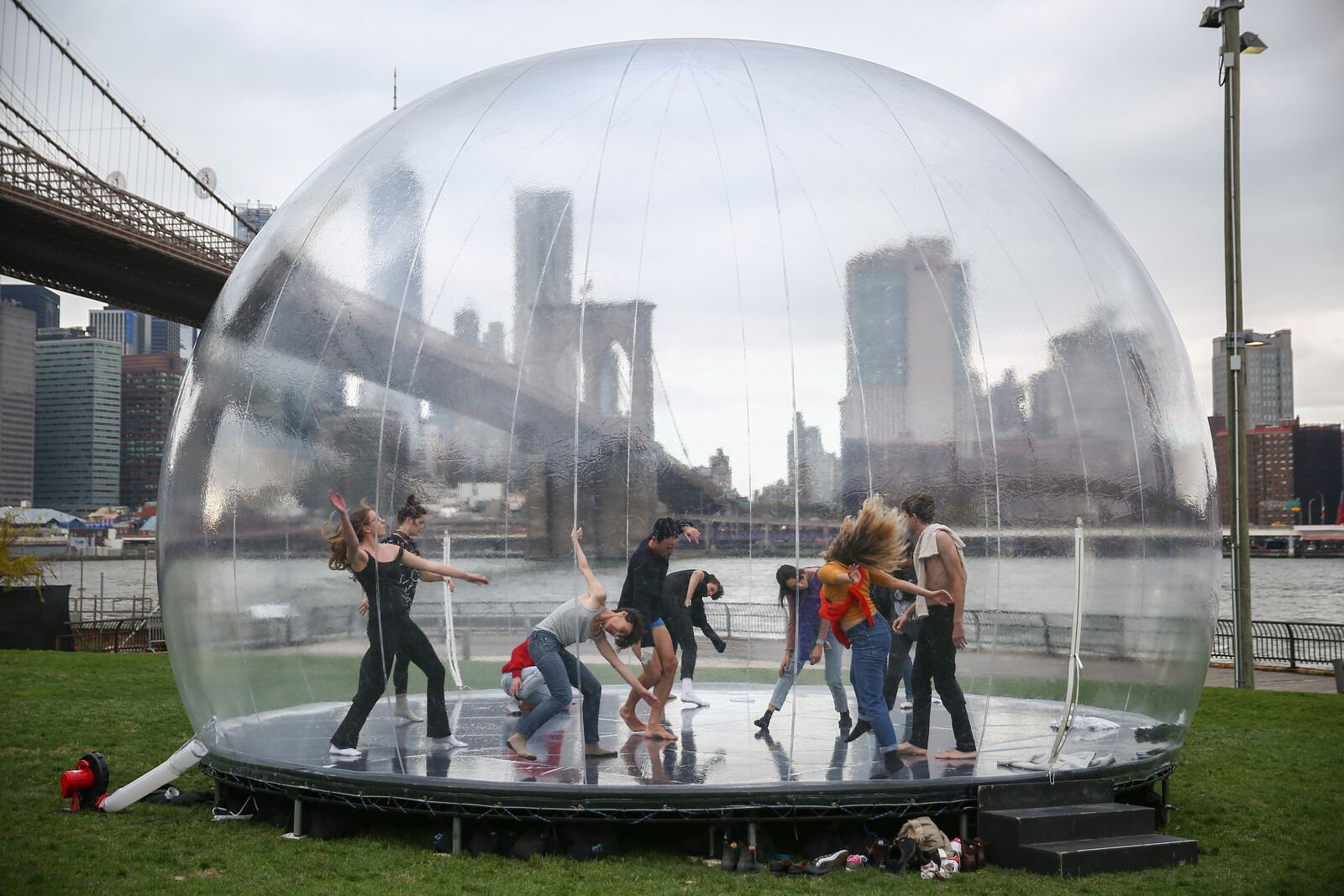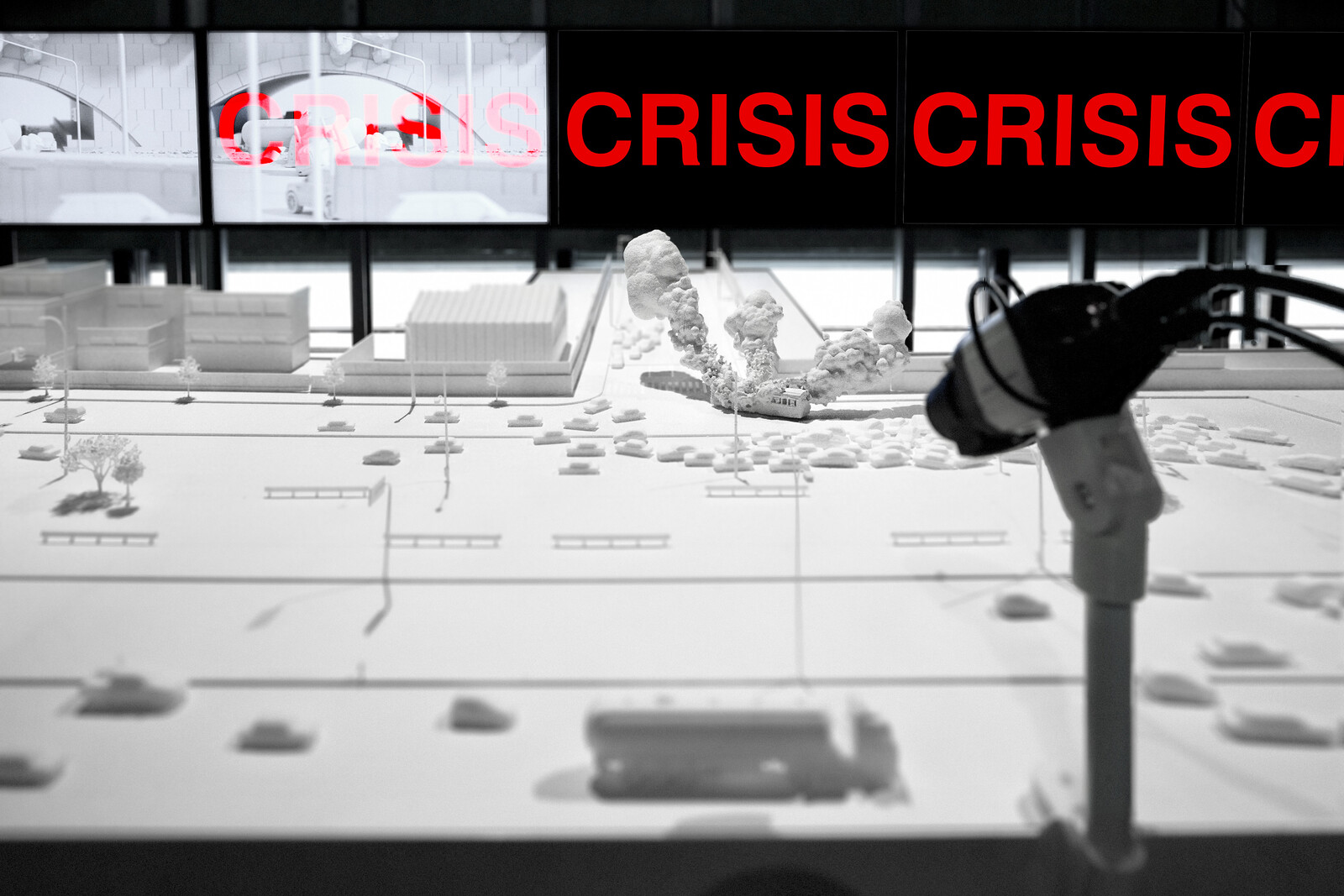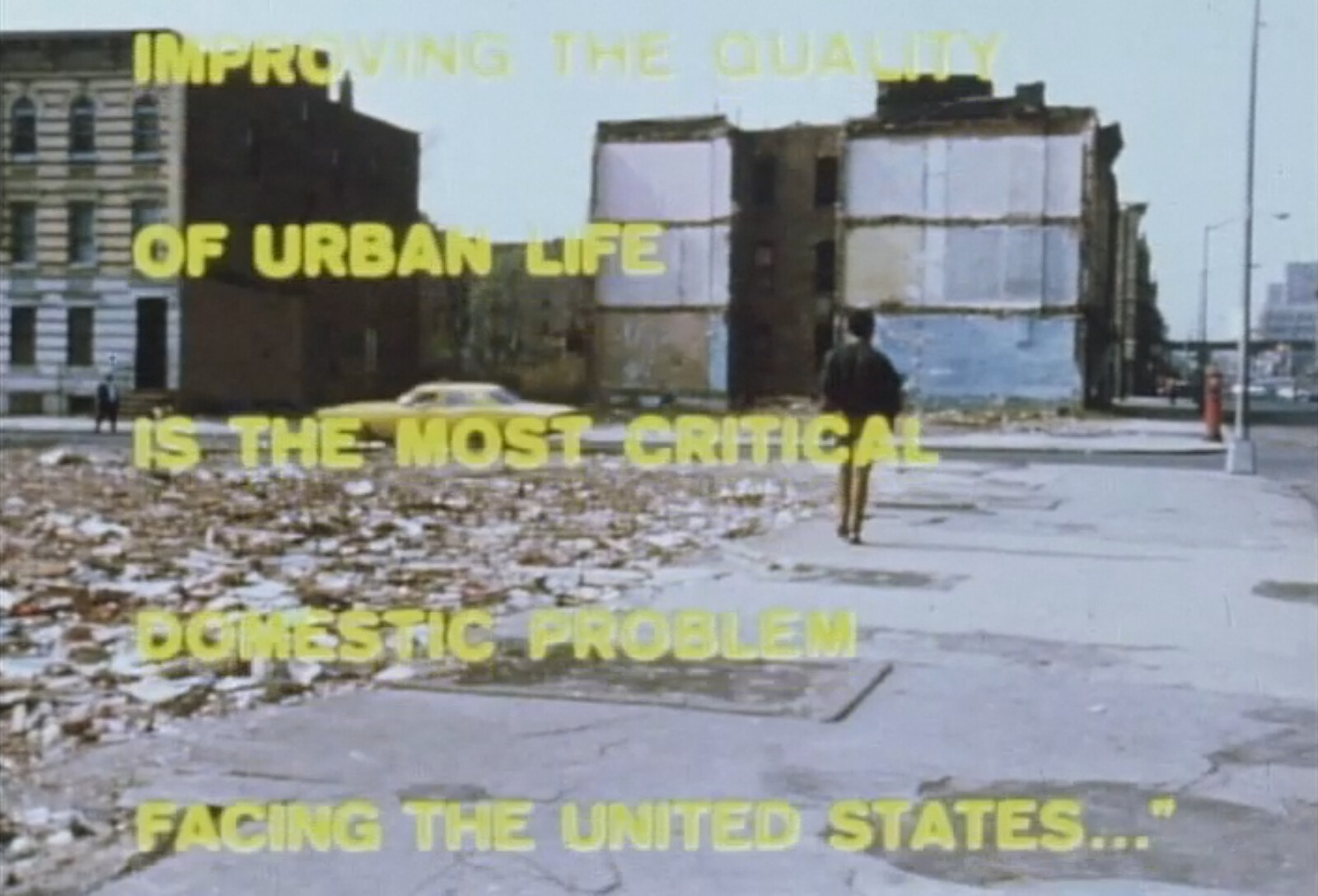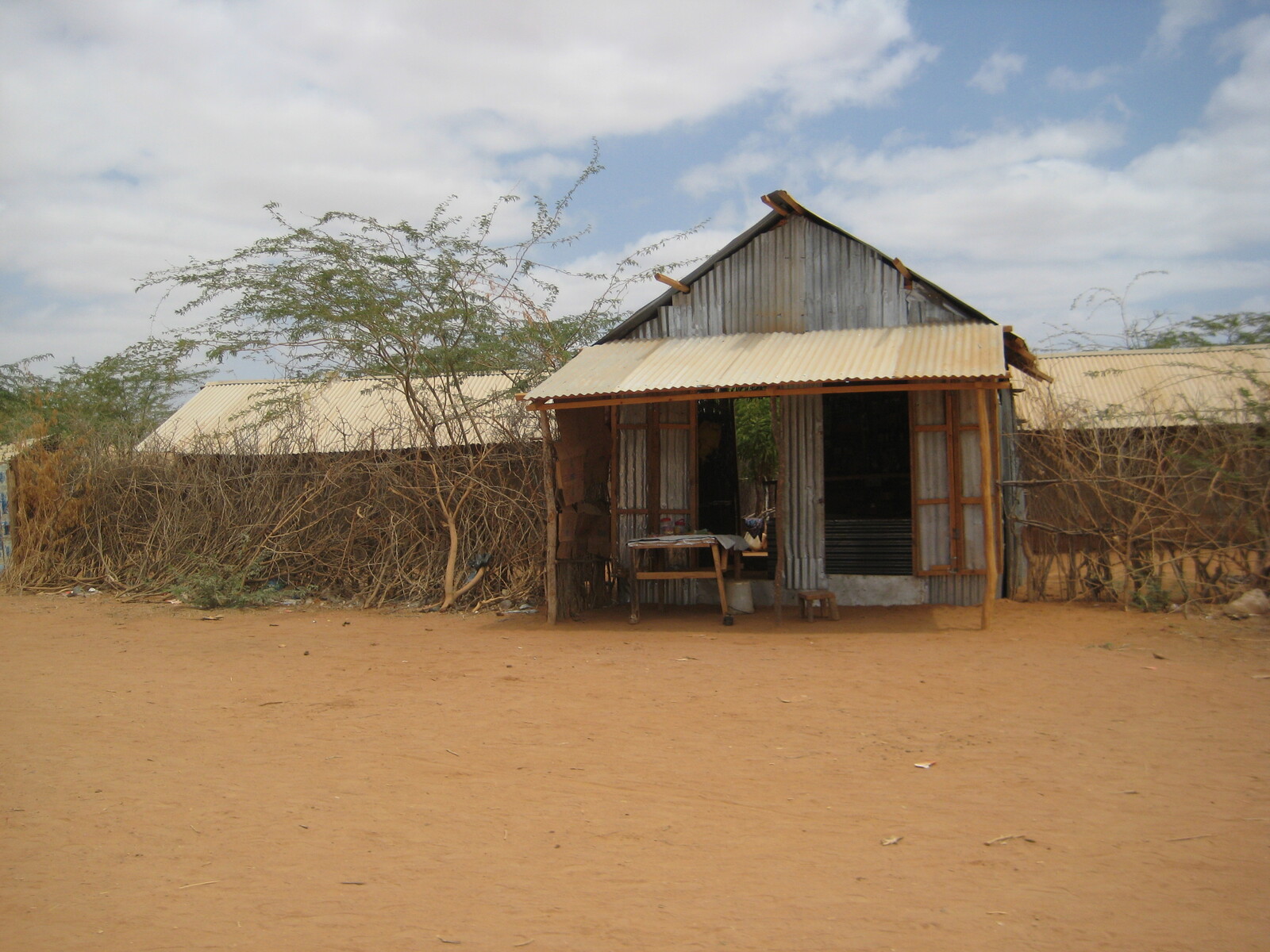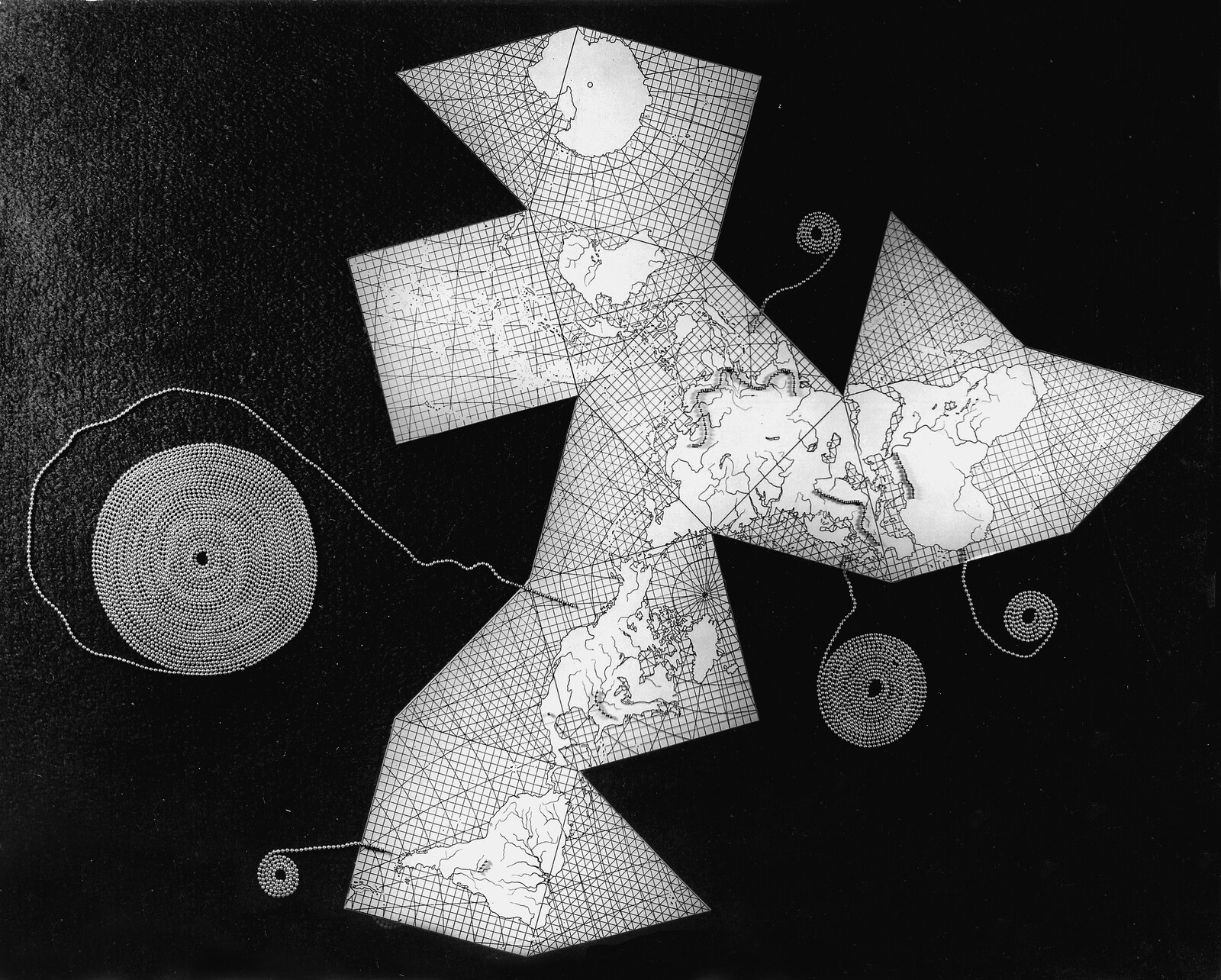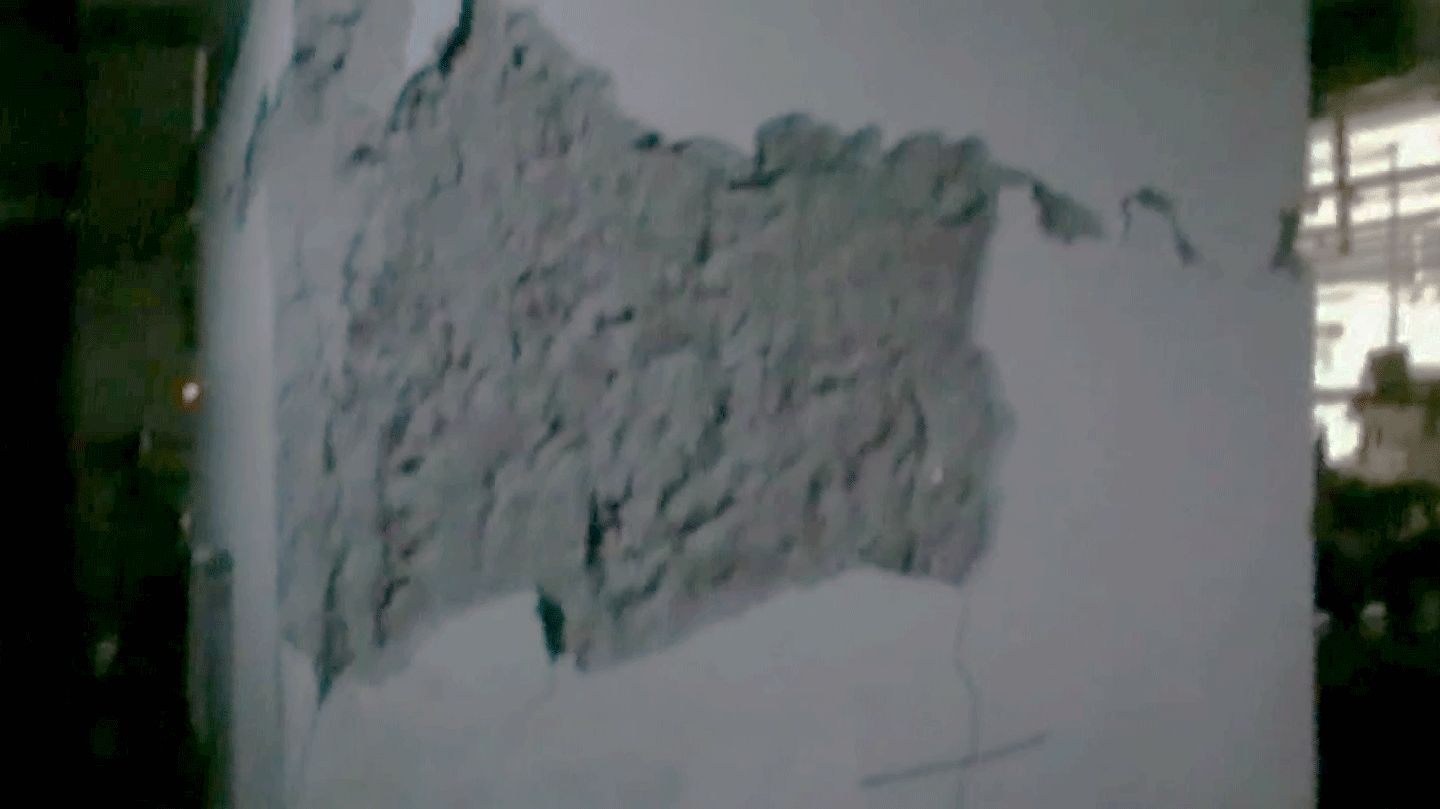The late British architectural critic and historian Reyner Banham, who was originally trained as an aeronautical engineer, was an early advocate for inflatables.1 In his 1968 essay “Monumental wind-bags,” Banham provides a first-hand account of his experience spending a day inside a pneumatic enclosure designed by Peter Murray and Tony Gwilliam at the BBC television studio in 1967.2 Fascinated by the rise and fall of the inflatable as people entered and exited the pneumatic, he writes:
This tendency to behave like a living organism when roused is what I find missing in most accounts of the inflatable experience. Unlike conventional architecture which stands rigidly to attention and deteriorates (like a guardsman with moths in the busby) inflatables (and tents, to a lesser extent) move and are so nearly living and breathing that it is no surprise that they have to be fed (with amps, if not oats).3
This was not Banham’s first episode with an inflatable. In his 1965 essay “A Home Is Not a House,” Banham proposed the Environment-Bubble, a domesticated utopia equipped with modern amenities.4 As created by François Dallegret, air-conditioning systems inflated a transparent plastic dome from a technological “totem,” and could be sited anywhere, even on a rock. A mobile bachelor pad with mechanical servicing, it featured the latest in environmental controls and electronic entertainment—or what Banham refers to as “the junk that keeps the pad swinging.”5 A radical and anti-monumental prototype for rethinking architecture’s relationship to technology, humans, and the environment, its pneumatic enclosure was illustrated as a flimsy, barely-there membrane, which like an umbrella, was mobile and deployed only when needed.
Until recently, Banham and Dallegret’s Environment-Bubble existed only as a conceptual diagram, suggestive of the potential for pneumatics to serve as an alternative model to architectural permanence. Over fifty years later, Dallegret, in collaboration with architect Francois Perrin and choreographer Dimitri Chamblas, realized the drawing as a built construction.6 Operating in conjunction with Performa 17, a visual arts performance biennial in New York City in November 2017, the pneumatic enclosure functioned as a temporary event space for dance performances in DUMBO, Brooklyn, and Central Park, Manhattan, and is slated for additional events in Los Angeles and Orléans, France. Clearly a contemporary reinterpretation of the 1965 design, the new Environment-Bubble transcends the original’s domestic nature, opting instead for a different kind of social space. By dematerializing the technology that was originally intended to hold up Banham and Dallegret’s bubble, this redux opens up new possibilities for constructing performance. Here, dance is offered as a post-rationalization to activate the space, through which the public engages with a pneumatic spectacle.
But, what are the implications of actualizing Banham and Dallegret’s Environment-Bubble over 50 years later? Is this contemporary return to pneumatics an indication that architecture is once again searching for an alternative solution to buildings, or were inflatables never a solution to begin with? Could this simply be a nostalgic re-hashing of the pneumatic project of the 1960s and 70s, or is something entirely different at stake? The resurgence of pneumatics today demonstrates if nothing else that they are a solution to something, but is that something architecture?
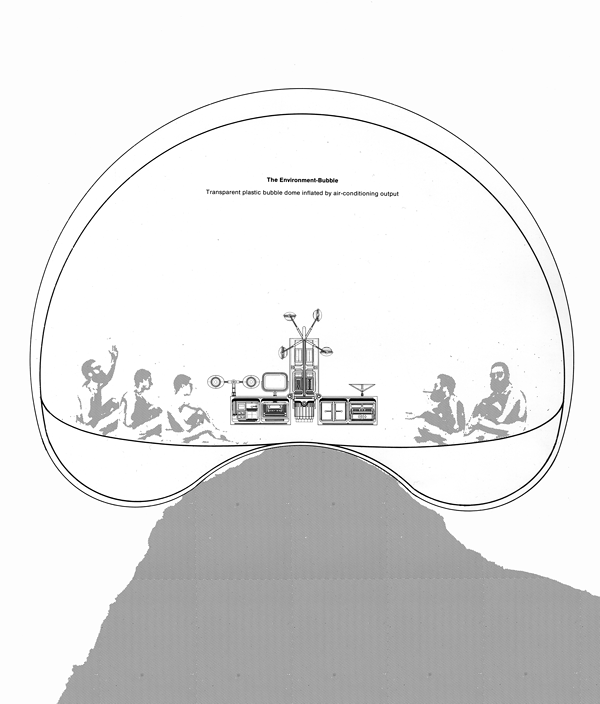

François Dallegret, The Environment-Bubble, Transparent plastic bubble dome inflated by air-conditioning output, showing architecture as a “fit environment for human activities,” from Reyner Banham, “A Home Is Not a House,” Art in America (April 1965). © 1965 François Dallegret.
I. An Architectural Solution?
Banham’s original concept of “environmental management,” whereby architecture asserts itself in the most minimal means possible, is reminiscent of Marc-Antoine Laugier’s primitive hut.7 In his Essai sur l’architecture (1753) Laugier argues for a return to simplicity as a means to achieve architectural perfection. He writes, “From now on it is easy to distinguish between the parts which are essential to the composition of an architectural order and those which have been introduced by necessity or have been added by caprice.”8 For Laugier, what forms the essential in architecture is limited to the column, entablature, and pediment. By way of a back-to-nature philosophy, architecture was to provide only the basic requirements for shelter.
Over two hundred years later, Banham was asking similar questions about primitive enclosures, but with an emphasis on the relationship between architecture and technology, or what he refers to as “shelter performance.”9 What the pneumatic afforded, as demonstrated by the original Environment-Bubble, was the eradication of Laugier’s tri-partite organization of architecture. In lieu of columns, beams, and a roof, Banham and Dallegret’s bubble offered a paradigm shift whereby a barely-there membrane could provide all of the structural and environmental properties of a hut. Here, the bubble subverts the hut as an architectural ideal—a “new nature” defined through the deployment of contemporary materials and mechanical systems. Although not necessarily a solution, the pneumatic emerged in the 1960s as an archetype for architectural experimentation.
The ability of pneumatics to perform—to directly express the relationship between society, technology, and environment—challenged other architectures to also innovate, both technically and culturally. According to Banham,
All architecture has to mediate between an outer and an inner environment in some way, but if you can sense a rigid structure actually doing it (dripping sounds, tiles flying off, windows rattling) it usually means a malfunction. An inflatable, on the other hand, in its state of active homeostasis, trimming adjusting and taking up strains, is malfunctioning if it doesn’t squirm and creak. As an adjustable and largely self-regulating membrane it is more truly like the skin of a living creature that the metaphorical “skin” of, say, a glass-walled office block.10
Rather than treating architecture as a static, predictable, and stoic container of program and occupants, Banham looks to the inflatable as a new model for disciplinary and material invention, rendering architecture less like an object, and more like a happening.11
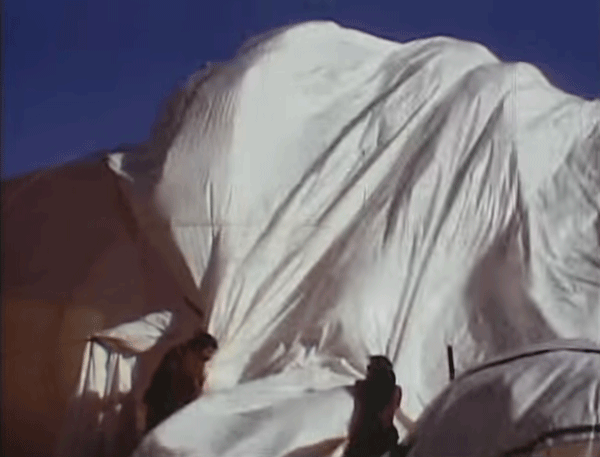

Video still from Stewart Brand’s documentation of production of the Whole Earth Catalog supplement, “Truth, Consequences,” showing Ant Farm’s inflatable enclosure in Saline Valley, California, 1971. Source: YouTube/Kevin Kelly.
Coopted by the architectural counterculture in the late 1960s, pneumatics became the go-to scapegoat for avoiding the formal, material, and ideological tropes of an overly stylized modern architecture. Through their anti-monumentality and perceived impermanence, architectural inflatables also avoided the aestheticized iconography of a modernism tarnished by failed utopias. The constantly shifting form and space of these new-dimensional spaces—facilitated by working with lightweight materials like air and plastic—dislodged architecture from social norms, introducing novel opportunities for mobility and performance. As evidenced by the pneumatic experiments of Archigram, Hans Hollein, Ant Farm, Coop Himmelb(l)au, and Haus-Rucker-Co, to name just a few, the ease and near instantaneity of “cooking with air” generated entirely new forms of architectural experience.
While pneumatics became the default strategy for architects striving to push the boundaries of form and space, on the low-tech and do-it-yourself (DIY) end of the spectrum, they also dismantled the notion of architectural expertise. For example, Ant Farm’s Inflatocookbook from 1971/1973, a comprehensive how-to guide which became (and has remained) the go-to DIY manual for pneumatic experimentation, instructed everyday users to make “fast, cheap inflatables,” fueling the ethos “that maybe anybody can/should/must take space-making beautifying into her, his own hands.”12 As a result, their low-fi attributions perpetuated the image of air filled structures as impermanent, unstable and unpredictable, intensifying skepticism about their feasibility as an architectural “solution.” In the words of architect and historian Thomas Leslie, a pneumatic environment “may in fact be more of a lusty technofantasy than a legitimate tectonic proposition.”13
Ant Farm experienced this pneumatic instability first hand in January, 1971 when they were invited by Whole Earth Catalog-founder Stewart Brand to erect a fifty-by-fifty-foot inflatable enclosure and two geodesic domes in Saline Valley, California for the production of the publication’s “Truth, Consequences” supplement.14 Their air-filled vinyl enclosure, a transparent single-membrane, featured a second semi-inflated opaque white roof to deflect the sun. In addition, a giant cable net was designed to counteract uplift with tie-downs. For Ant Farm, the difficulties posed by desert conditions led to an inflatable impossibility: attempts to respond to the extreme temperatures that ranged from 106 degrees to freezing, coupled with unusually high winds, ultimately failed. That is, in addition to the inability of their pneumatic pillow to meet expectations of human comfort, it literally collapsed. As a result, the catalog supplement was assembled in an airstream trailer Brand shared with his wife, Lois, and converted Brand from a pneumatic advocate to skeptic (if not a denouncing critic) virtually overnight.15
Even though Banham appreciated the DIY, expendable, and barely-there ethos of pneumatic experimentation in the 1960s, most of these works served merely as agitprop detours indexing countercultural resistance to the architectural establishment and its poorly performing modernist buildings. That is, “blowing up” typically didn’t fix the problem. Rather, by employing novel materials like plastic, Mylar, and vinyl, inflatables offered a temporary dérive from the static built environment. In most cases, a pneumatic approaching the scale of an actual building was destined to raise immediate concern about its viability as a structure that could be safely occupied. Yet, for Banham, one pneumatic project served as an exception: the US Atomic Energy Commission’s mobile theater, which he referred to as “the first great monument of environmental wind-baggery.”16
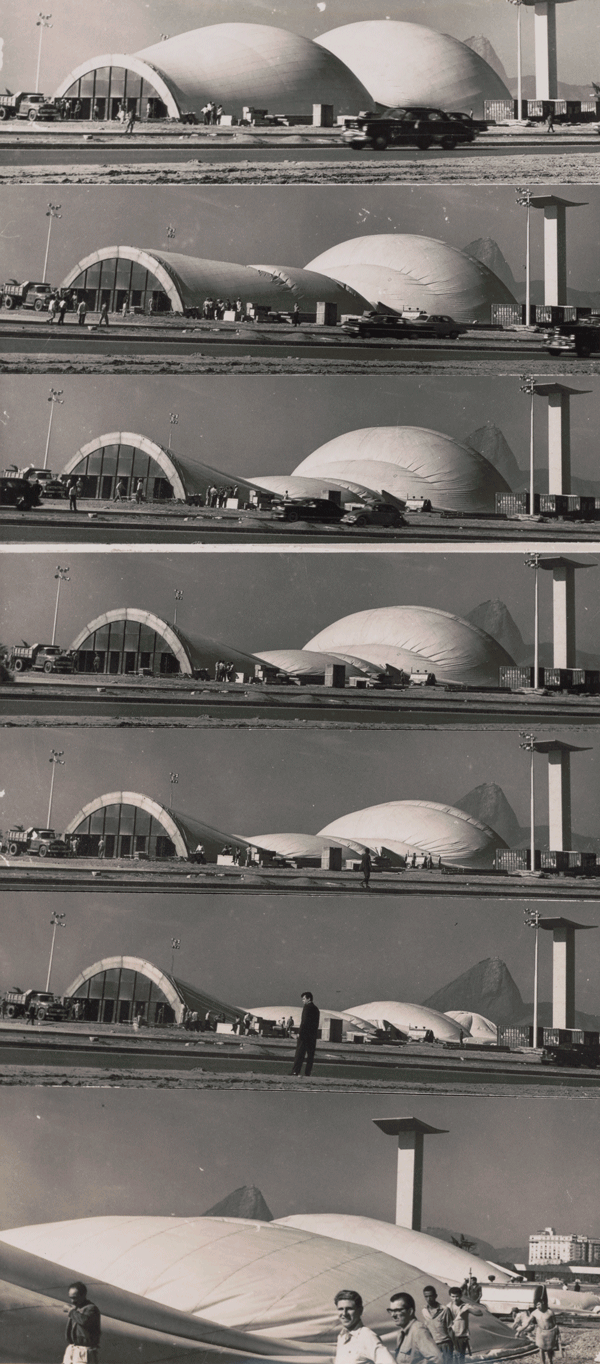

Victor A. Lundy, Air-supported exhibition building for the U.S. Atomic Energy Commission, timelapse photographs of deflation, 1960. Courtesy of Victor A. Lundy Archive, Library of Congress, Prints & Photographs Division, [LC-DIG-ds-11760].
II. The AEC Pavilion
Designed by American architect Victor Lundy in collaboration with American engineer Walter Bird of Birdair, Inc., the pneumatic Atomic Energy Commission (AEC) Pavilion premiered in Buenos Aires, Argentina in 1960.17 As part of the US Atoms for Peace program, it traveled around South America and other parts of the world for over a decade to showcase not only the purported peacetime possibilities of atomic energy, but also the potential of air-supported structures. As a rather early model showcasing such structures, this project exposes an alternative historiography of pneumatic architecture. That is, the AEC Pavilion challenges two common misconceptions: 1) inflatables were merely a flash-in-the pan, yet non-serious experiment carried by the 1960s counterculture; and 2) pneumatics serve a range of practical and seasonal building uses (e.g., industrial, agricultural and recreational facilities), but have no true architectural pretensions.
The Atomic Energy Commission (AEC) was formed as a result of the Atomic Energy Act of 1946 during the Harry S. Truman administration, and further developed under the presidency of Dwight D. Eisenhower before it was closed down in 1975. In his “Atoms for Peace” speech delivered to the United Nations General Assembly in 1953, President Eisenhower addressed the importance of pursuing peacetime uses of nuclear energy.18 He states, “The United States knows that peaceful power from atomic energy is no dream of the future. That capability, already proved, is here—now—today.” The President’s address requested revisions to the Atomic Energy Act to allow the AEC to exchange scientific and technical knowledge with other nations.19 In 1954, amendments to the act allowed the AEC to regulate and promote nuclear power, initially propelled by traveling exhibits that began touring the US in the mid-1950s.
Eisenhower’s public policy concerning the international handling of nuclear energy is what historian Ira Chernus refers to as “apocalyptic management.”20 Through the US Atoms for Peace program, the President cleverly leveraged the image of nuclear energy as a means to simultaneously engage in a global cold war against communism. Conditioned by non-energy goals, Eisenhower’s promotion of peacetime uses for nuclear energy was not focused on educating the general public about the atomic age, but rather on forming strategic alliances with foreign governments to dismantle Soviet power.21
A constituent of the US Atoms for Peace program, Lundy and Bird’s AEC Pavilion served as a pneumatic decoy. It toured the world with the intent to, as Lundy explains, “show the peaceful atom at work in medicine, industry, agriculture, and power.”22 After its premier in Buenos Aires in 1960, the AEC Pavilion traveled to Rio de Janeiro and Lima in 1961, and Mexico City and Santiago in 1962.23 After touring Latin America, it was then “reconditioned” by Birdair Structures in Buffalo, New York before going on an extended tour to Dublin, Ankara, Tehran, Baghdad, and Tunis.24
Conceived in collaboration with Birdair, the pavilion was comprised of two vinyl-coated nylon skins, separated by a four-foot air space.25 This double skin system featured different air pressures for both the inner and outer layers, whereas the space in between was engineered to enhance thermal performance (i.e. keep the sun out, reduce the need for cooling systems, and aid human comfort in the interior). The pavilion was also designed with safety in mind: the air space between the inner and outer skins was compartmentalized into eight discrete chambers.26 If one of the skins incurred any damage, it would be contained to only that discrete section, resulting in a “relaxation” of the select area, rather than total structural failure or collapse.27 Able to withstand wind gusts of up to ninety miles per hour, the pavilion demonstrated its impressive structural durability after surviving 135 mph winds in Santiago.28
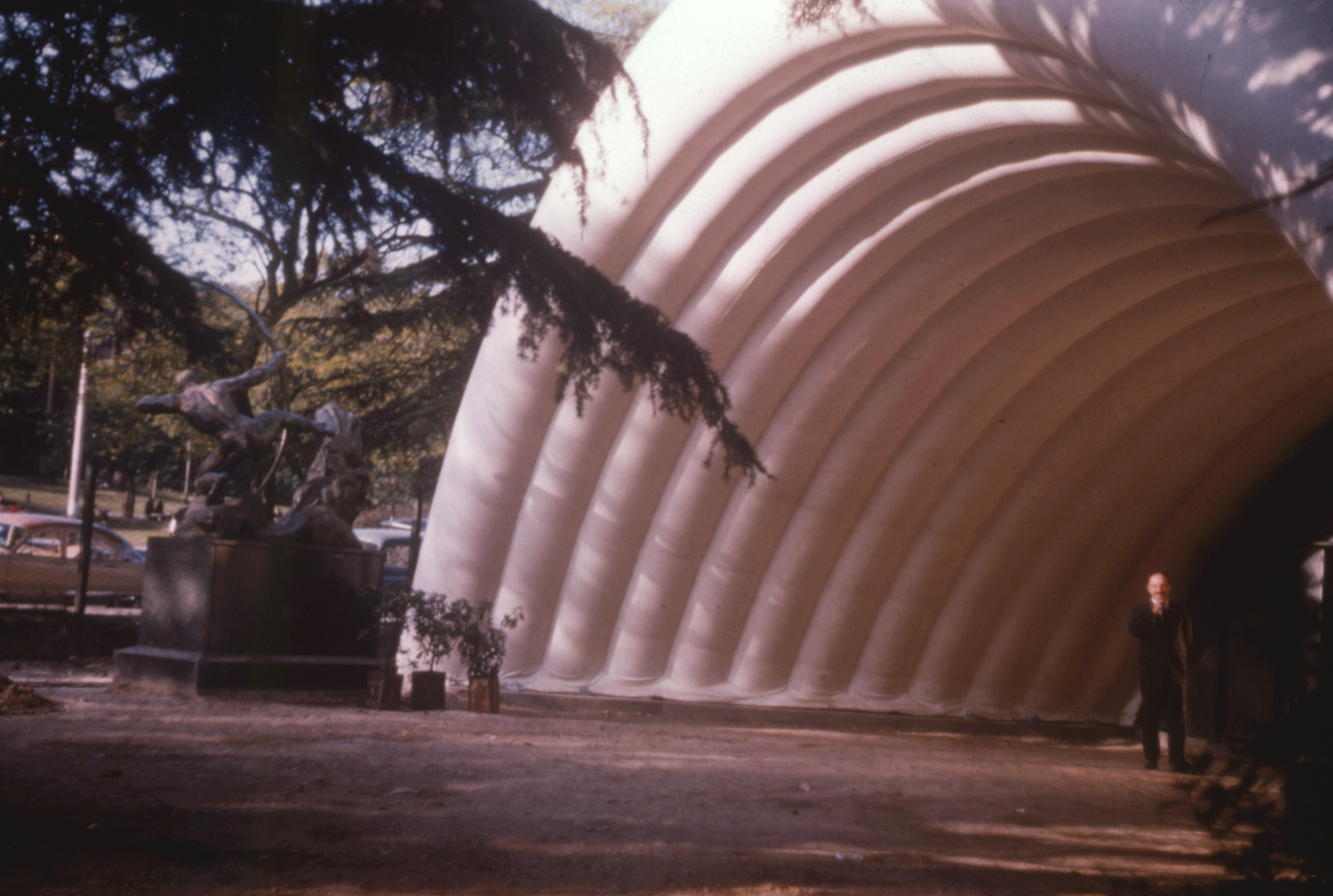
Victor A. Lundy, Air-supported exhibition building for the U.S. Atomic Energy Commission, 1960. Courtesy of Victor A. Lundy Archive, Library of Congress, Prints & Photographs Division, [LC-DIG-ds-11013].
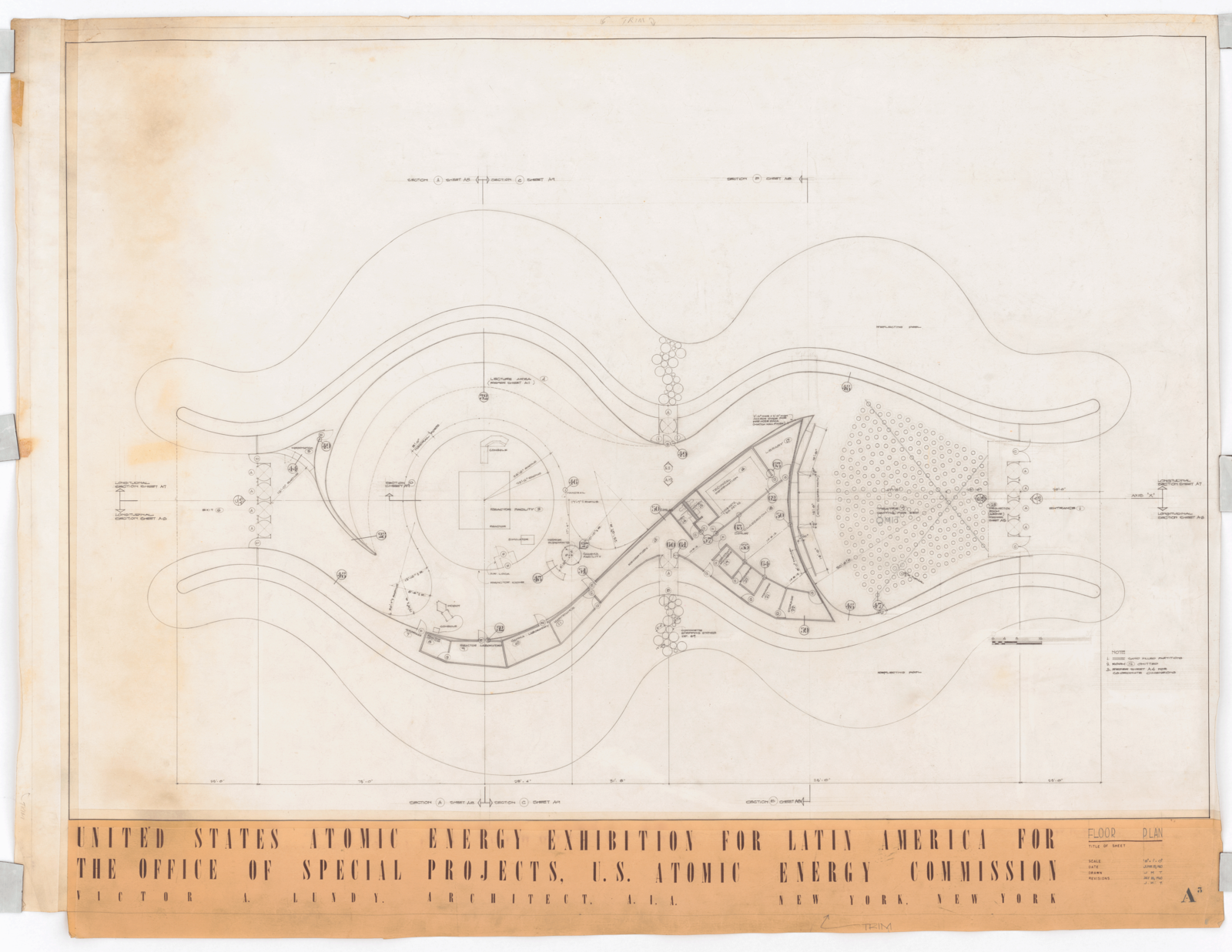
Victor A. Lundy, Air-supported exhibition building for the U.S. Atomic Energy Commission, Floor Plan, 1960. Courtesy of Victor A. Lundy Archive, Library of Congress, Prints & Photographs Division, [LC-DIG-ds-11759].
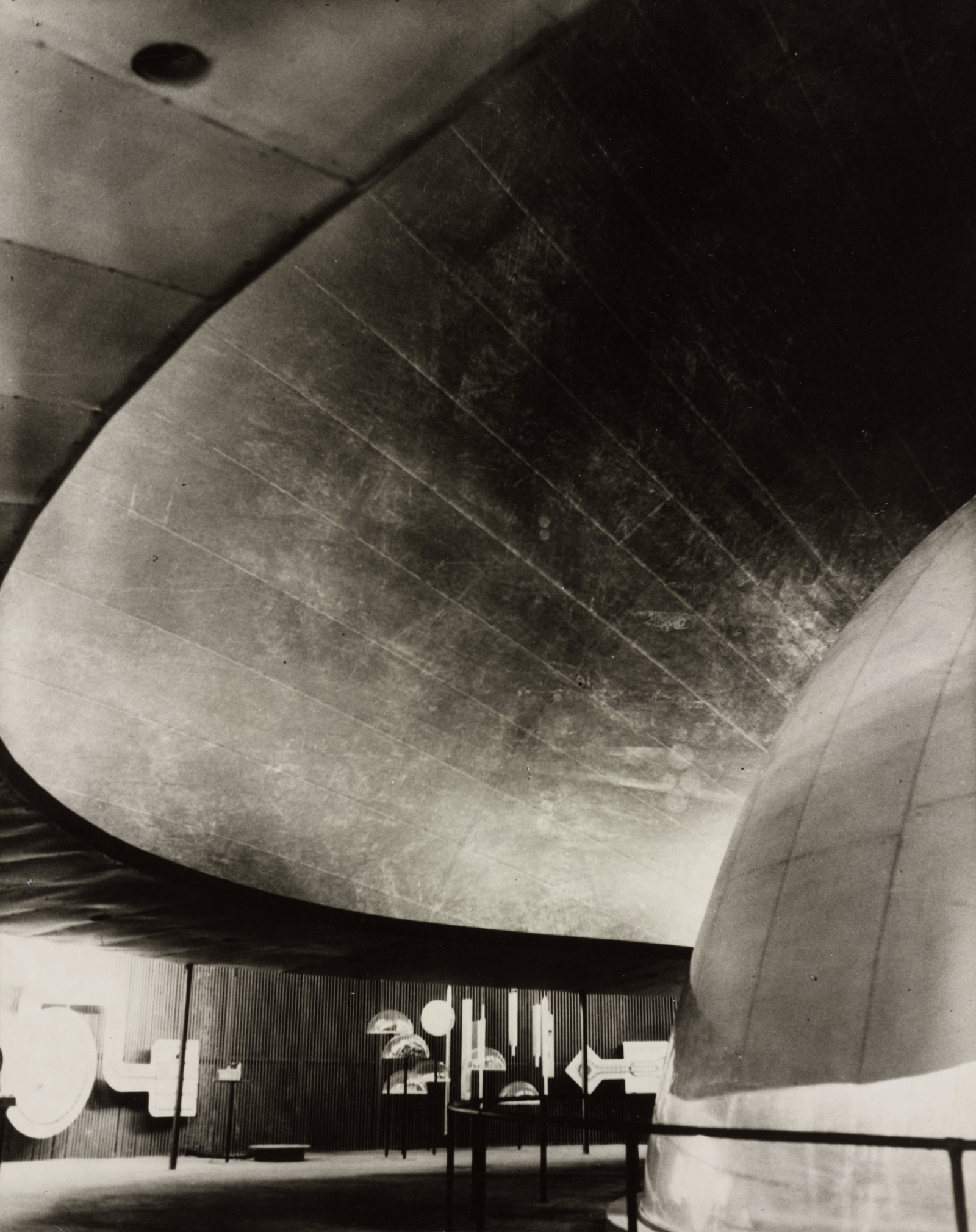
Victor A. Lundy, Air-supported exhibition building for the U.S. Atomic Energy Commission, 1960. Courtesy of Victor A. Lundy Archive, Library of Congress, Prints & Photographs Division, [LC-DIG-ds-11014].
Victor A. Lundy, Air-supported exhibition building for the U.S. Atomic Energy Commission, 1960. Courtesy of Victor A. Lundy Archive, Library of Congress, Prints & Photographs Division, [LC-DIG-ds-11013].
The AEC Pavilion was economical, both in terms of its material usage and labor.29 Site work for the earth anchors or concrete slab varied at each location, and depended on existing conditions and local labor costs. The AEC Pavilion was also efficient in terms of construction time. The project typically took three to four days to erect.30 Because most of the structure was assembled on the ground, it required minimal labor and expertise (it could be assembled by twelve untrained laborers). Once the fabric was attached to the two rigid end frames with built-in revolving doors (the only task not carried out at ground level), the pavilion only took thirty minutes to inflate.
The 22,000 square foot pneumatic hosted the “Atoms at Work” exhibition, comprised of two primary exhibition spaces: a technical center and a theater. Described by the AEC as “a combination of scientific laboratory, training institute and display, featuring operating nuclear devices, models and lectures, and staffed by leading physicists, radio-biologists, chemists, engineers, and technicians,” its primary function was to showcase how “atomic energy now is being used for the betterment of mankind.”31
Inside the pavilion, a ten-kilowatt working nuclear reactor was housed inside another inflatable dome, also manufactured by Birdair. The intent of this “set” was to provide an interactive space for engineers, scientists, and researchers to conduct experiments, educate teachers and students, and demonstrate to the general public how nuclear energy can be used for medical, industrial, and agricultural purposes, as well as energy-production. As Lundy explains, “The bubble allows visitors to have a clear view of the equipment without allowing them access to the laboratory area.”32 In addition to observing these events, the public could interact with a series of informative displays, as well as view a ten-minute film projected onto large screens inside a 330-person theater. Lundy, who designed the interior layout and exhibition, referred to it as “an interesting experiment in opacity and transparency.”33
As a temporary and mobile building, the AEC Pavilion dispelled any uncertainties about the structural and performative instability of pneumatics. In lieu of posturing itself as a flimsy and unpredictable construction, Lundy and Bird’s pavilion served as a new model for structural stability. When installed at each location, the impermanent building appeared to be almost over-inflated—photographed from a distance, its puffiness was more akin to that of a static sculpted concrete shell, rather than an active air-filled membrane. With the exception of the revealed inflated tubes framing a covered entry on both ends of the pavilion, the pneumatic logic rendered itself far less visible than one might expect.
Elaborating on his earlier claim that the AEC Pavilion was “the first great monument of environmental wind-baggery,” Banham highlights the project in his 1969 book The Architecture of the Well-tempered Environment.34 He writes,
Whereas most air-supported structures tend to be simple domes, or elongations of domical forms that still retain a closed figure in plan, the AEC pavilion is better described as an open-ended vault, or half-tube, deformed to produce two approximately hemispherical spaces joined by a central neck, and entered by means of arched porches, about the same diameter as the neck, at either end. […] the result remains virtually the only air structure to date with any pretensions to architectural sophistication.35
As a predecessor to an array of inflatable experiments that ensued in the following decades, Lundy and Bird’s pavilion adopted the technological prowess of the military-industrial complex and applied this knowledge towards the innovation and advancement of pneumatic architecture. Unlike many of the flimsy agitprop wind-bags that would soon follow suit, the AEC Pavilion differentiated itself as a serious technical and formal alternative to conventional buildings.
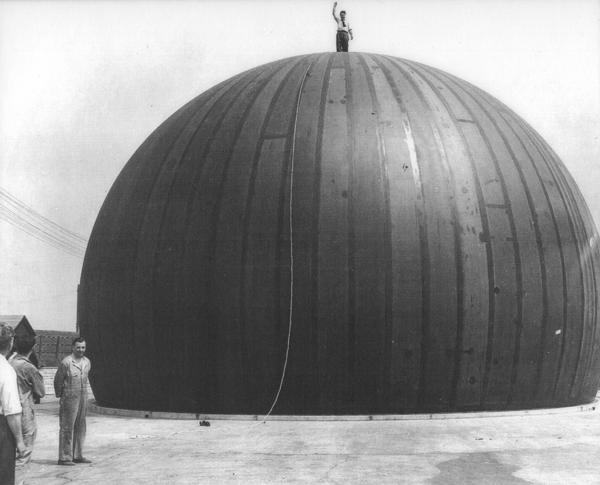

Walter Bird, photographed standing on top of one of his first pneumatic “radome” prototypes on the Cornell Aeronautical Laboratory grounds in Buffalo, New York, 1948. Source: Birdair, Inc.
III. Not New, but Novel
Even when the AEC Pavilion was conceived in 1960, pneumatics were anything but “new.”36 Their architectural application dates back to 1917, when the English engineer Frederick William Lanchester filed a patent for an air-supported field hospital.37 Borrowing from much earlier principles of balloon and airship construction, Lanchester’s innovative design was never realized, yet he continued to explore their potential. In 1938, Lanchester, along with his brother, developed another unbuilt proposal—this time for a 330-meter diameter pneumatic exhibition building. Although neither of these projects were actualized, Lanchester’s awareness of the potential of pneumatics to efficiently offer an alternative to conventional construction methods had a profound effect on the subsequent development of temporary and large span inflatable structures.38
In the 1940s, pneumatics were identified for their capacity to quickly and effectively respond to a variety of specialized applications. Initially operating as military decoys to attract and distract enemy forces during WWII, inflatable forms were soon thereafter advanced for purposes of enemy detection.39 In the wake of the attack on Pearl Harbor, the US Air Force aggressively pursued the development of radar detection, which led to the invention of lightweight pneumatic radar enclosures (“radomes”) by none other than the AEC Pavilion’s Walter Bird. As Bird explains,
Although patents had been obtained on air-structure ideas as far back as 1917, the first practical application of the idea came in the mid-1940’s at the Cornell Aeronautical Laboratory, a research facility in Buffalo, New York. This first air structure was a radar dome—called a “radome”—conceived and developed to meet the needs of the Air Force for a thin non-metallic protective covering for a large ground radar installation then being built.40
In the next few years, over a hundred of Bird’s air-supported radomes were constructed in the extreme climatic conditions of the northern frontier (i.e. severe ice, cold, and wind loads) and demonstrated the credibility and practicality of pneumatic structures.41 But Bird’s contributions to their research and development extended far beyond military application. In 1956, the engineer formed Birdair, Inc. and initiated the first commercial applications of pneumatic structures: inflatable warehouses, sports facility covers, and pool enclosures.42 Soon thereafter, Bird’s home pool in Buffalo, surrounded by an all-season air-supported enclosure, was featured on the front cover of LIFE magazine.43
Although it could be said that Bird played an instrumental role in both the development and popularization of air structures, they still remained a novelty throughout the 1960s. The lack of building codes and standards to regulate their construction meant that each one was handled as a unique instance, raising concerns about their safety and viability as buildings.44 Despite the challenges that architects and engineers faced in seeing their pneumatic visions come to life, the respective expertise afforded by these two complimentary disciplines was essential to advancing air structures, both technically and formally. What Lundy and Bird’s AEC Pavilion indexed was the capacity for temporary inflatable structures to transcend both the perceived instability of pneumatic structures (i.e. flimsy “wind-bags”) as well as their relegation to purely pragmatic and utilitarian uses (e.g. radomes, pool enclosures, warehouses, etc.).
As one might expect, Lundy and Bird’s pneumatic collaboration did not end with the AEC Pavilion of 1960. The 1964 World’s Fair was the first time that New York City waived its twenty-year longevity building requirement for fair structures.45 This provided a unique opportunity for architects to design pavilions employing new and innovative materials—such as plastics and fiberglass—that might otherwise have been deemed “too temporary.” In response to the possibilities afforded by this longevity waiver, Lundy once again turned to Bird and pneumatics as the ideal structural solution to efficiently, economically, and experimentally execute his sculptural visions.46
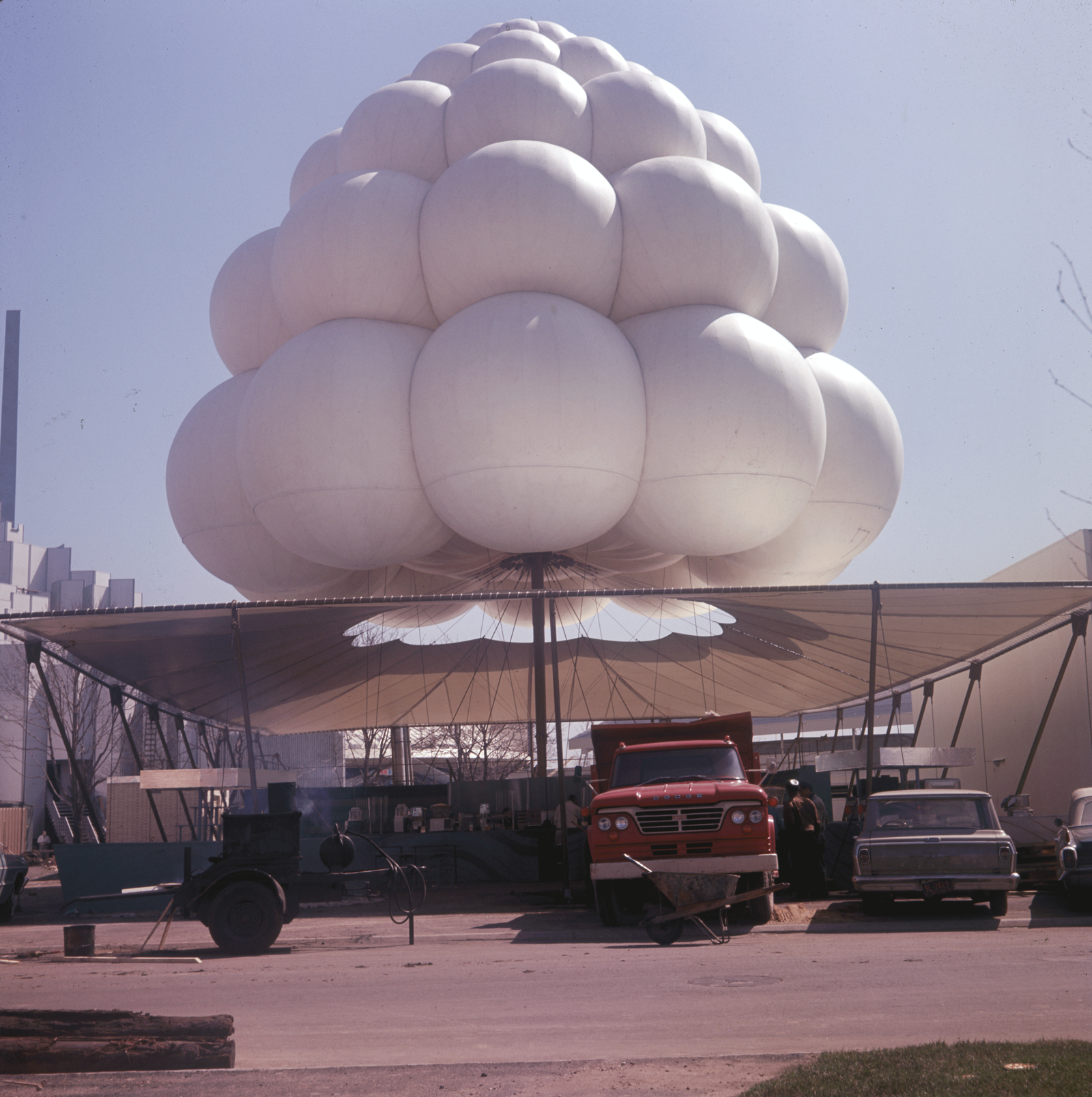
Victor A. Lundy, Refreshment stand, 1964–65 New York World’s Fair, for the Brass Rail Food Service Organization Inc. Courtesy of Victor A. Lundy Archive, Library of Congress, Prints & Photographs Division, [LC-DIG-ds-11761].
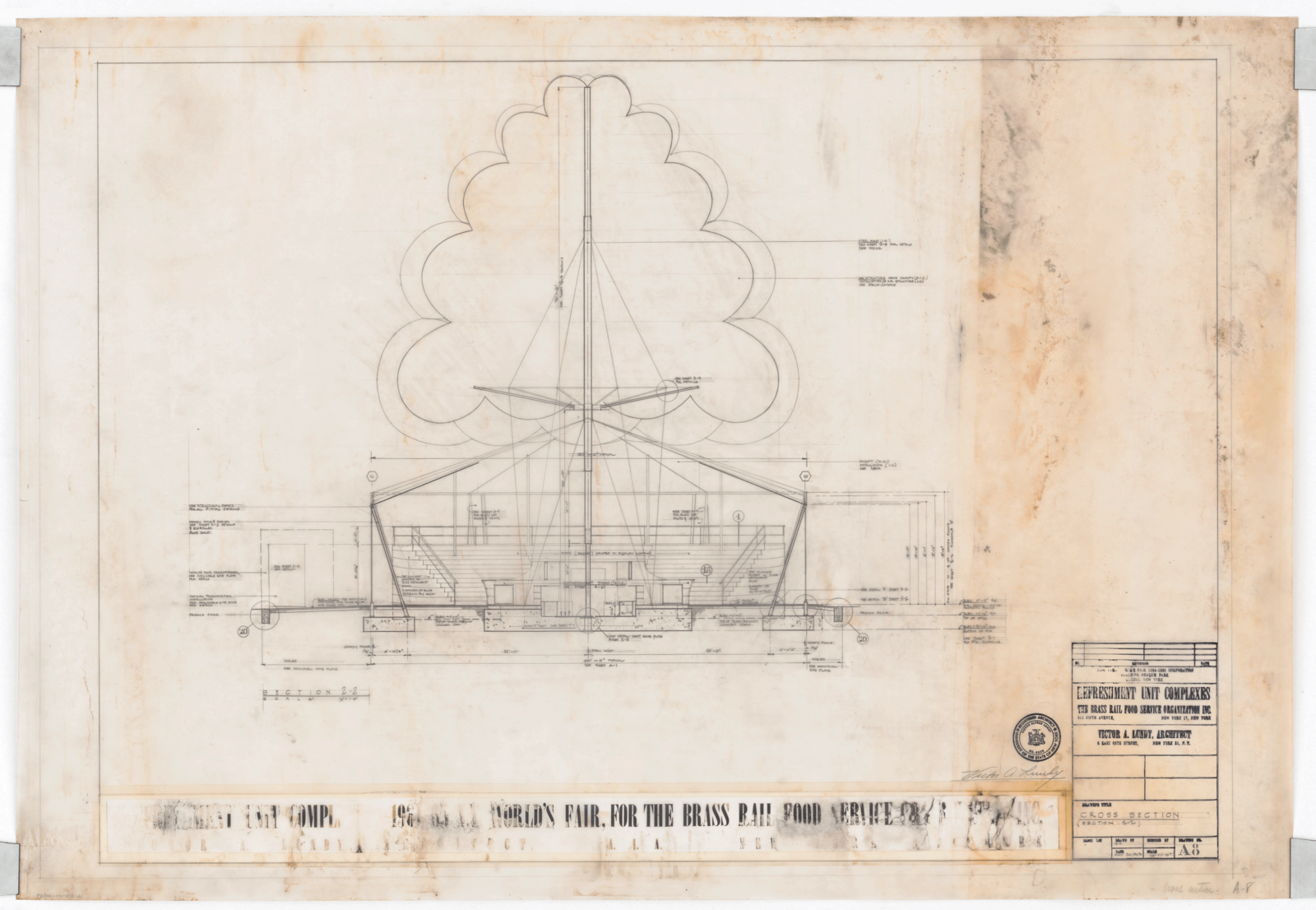
Victor A. Lundy, Refreshment stand, 1964–65 New York World’s Fair, for the Brass Rail Food Service Organization Inc., Section. Courtesy of Victor A. Lundy Archive, Library of Congress, Prints & Photographs Division, [LC-DIG-ds-10949].
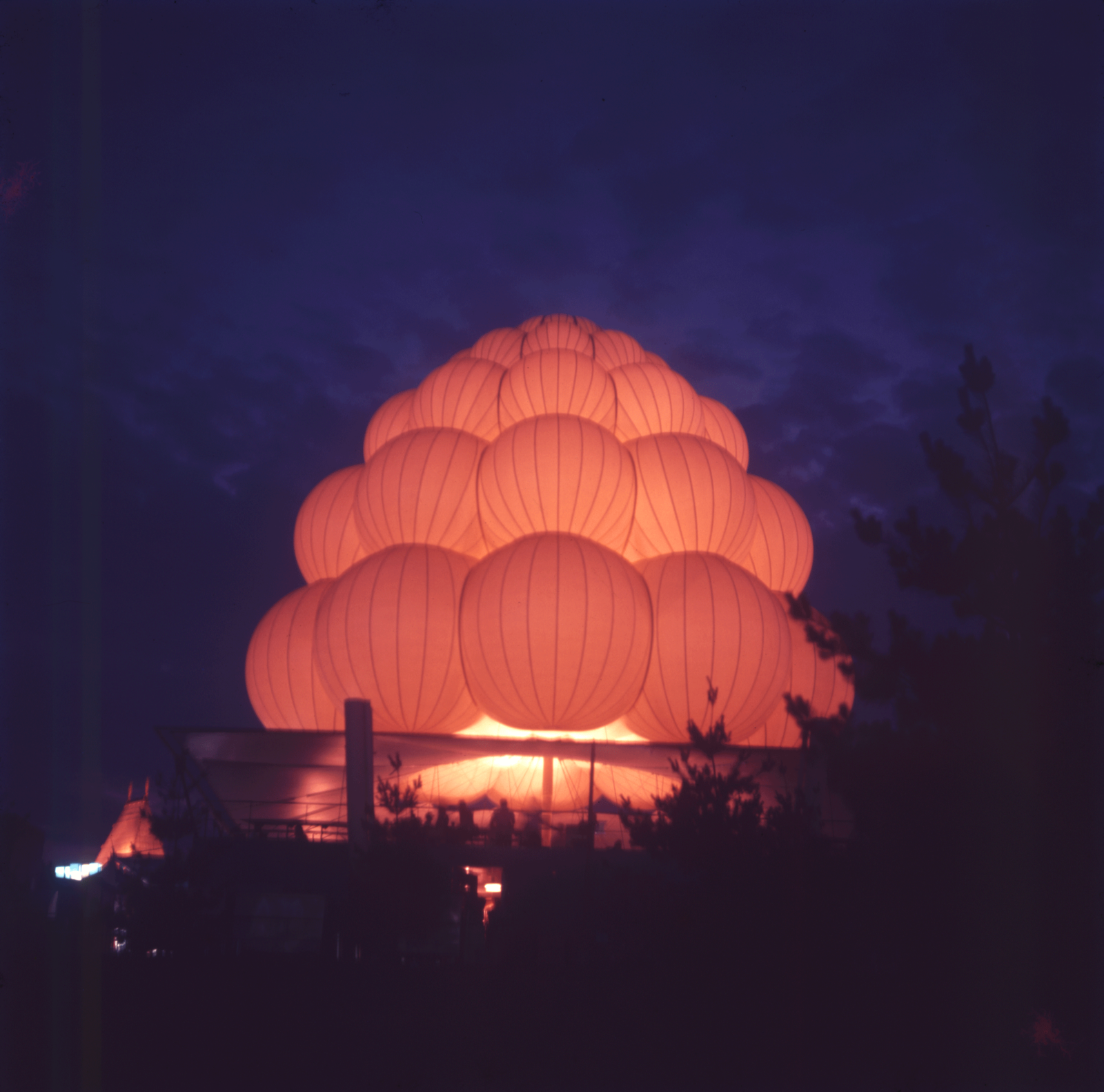
Victor A. Lundy, Refreshment stand, 1964–65 New York World’s Fair, for the Brass Rail Food Service Organization Inc. Courtesy of Victor A. Lundy Archive, Library of Congress, Prints & Photographs Division, [LC-DIG-ds-11083].
Victor A. Lundy, Refreshment stand, 1964–65 New York World’s Fair, for the Brass Rail Food Service Organization Inc. Courtesy of Victor A. Lundy Archive, Library of Congress, Prints & Photographs Division, [LC-DIG-ds-11761].
Lundy and Bird designed and fabricated ten pneumatic structures for the Fair. Distributed throughout the fairgrounds, the “Air Flowers” were comprised of white fiberglass fabric that was inflated and maintained at a low internal constant air pressure.47 Each of the ten pavilions was covered by a fiberglass canopy, which acted as a podium for the inflated forms above. A large cutout in the center of the canopy, through which a central mast rose to support the pneumatic roof, also allowed a view of the air structures from below.48 Underneath their signature roofs, which also protected customers from the rain, fairgoers would find a central refreshment center and two sales counters, as well as a terrace, seating area, and restrooms.
Rising some seventy-five feet and spanning sixty feet in diameter, the “Air Flowers” could easily be spotted from a distance. At night, strong lights mounted on their masts illuminated the pneumatic pavilions from within. Resulting in a network of glowing forms, the refreshment stands also served as beacons and way finding devices. Describing them as “architectural foliage,” Lundy was intent on ensuring that their visual identity be easily understood in contrast to the fair’s other pavilions.49 Although Lundy began his design for the pneumatic structure by working with a clay model, it was the properties of inflating fiberglass fabric that excited him most.50 Working closely with Birdair to maximize efficiency by reducing the number of curved sections and fabric size, Lundy was also adamant about accentuating the vertical striping of the pneumatic “petals.” The architect writes, “I remember feeling AEC was too bland, too plain. The vertical lines make it look more like a growing thing.”51
The literal and conceptual lightness of Lundy and Bird’s pneumatic collaborations mark a temporal juncture in the transformation of architectural modernism—one that not only privileged the flexible, mobile, and near-instantaneous qualities of inflatables, but likewise the appropriation of aeronautical engineering technologies to advance the design and construction of demountable structures in the mid-twentieth century. In lieu of prevailing scholarship on the history of pneumatics, which typically privileges the “trippy, cheap, light” ethos of air structures, propped up by the artistic and architectural counterculture of 1960s and 70s, these two collaborations between Lundy and Bird evidence a key moment in the history of building construction. That is, both the AEC and New York World’s Fair pavilions demonstrated how air structures could offer a viable—as well as economical and formally inventive—alternative to conventional building practices.
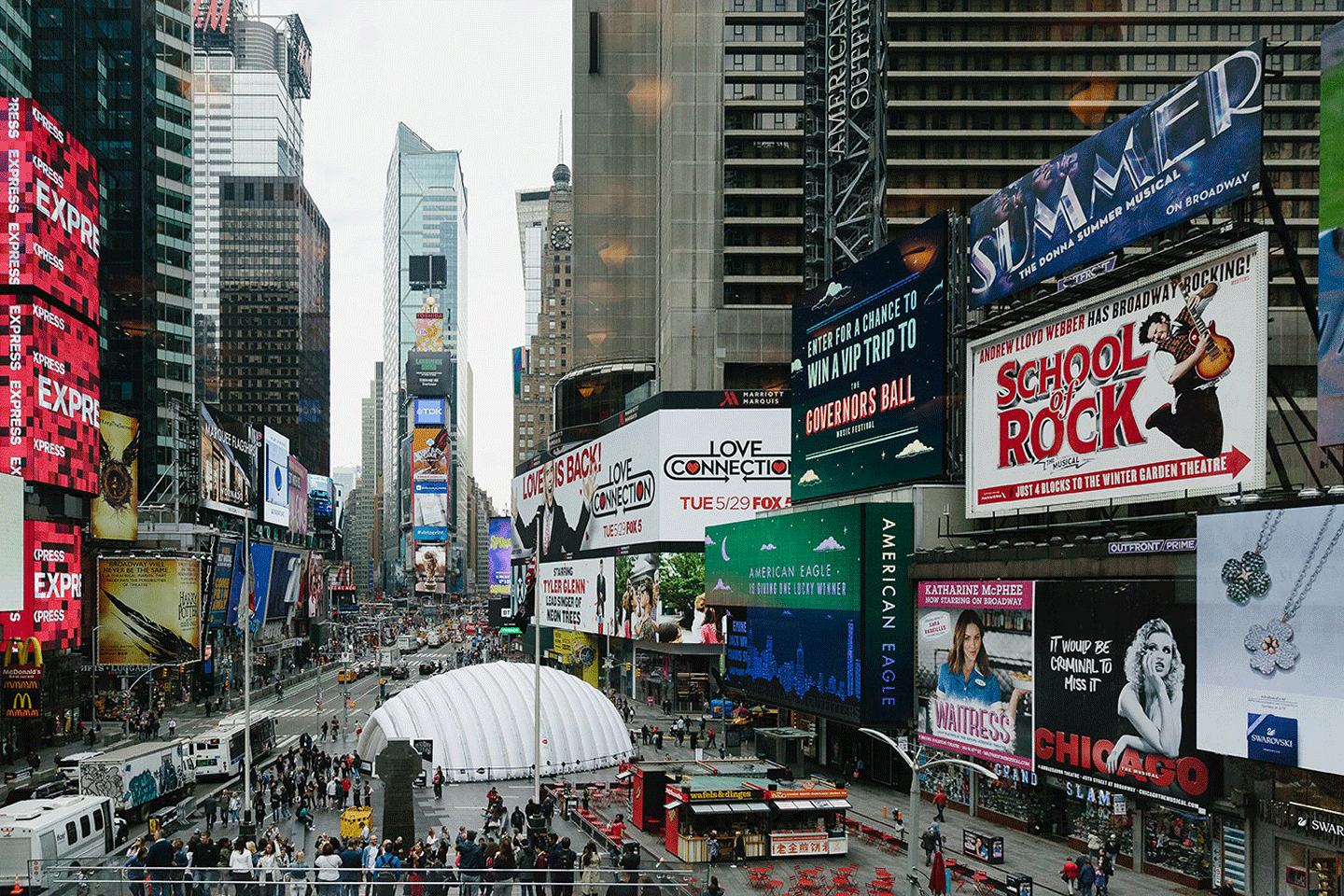

Inflate, Design Pavilion, NYCxDESIGN, May 12–20, 2018, Times Square, Manhattan. Photo: Duggal Visual Solutions.
IV. Pneumatics, Again?
By the mid-1970s, the pneumatic project had almost entirely dissipated. Although the cause for its demise is likely attributed to the 1973 oil crisis and rising concerns about the reliance on petroleum-based products (namely, plastics) and the energy-intensive demands of “plugging in,” inflatables are currently experiencing a renaissance. In addition to the aforementioned 2017 realization of Banham and Dallegret’s Environment-Bubble, inflatables have been making waves both culturally and architecturally. The last several years have witnessed a number of (un-built) pneumatic proposals for the MoMA PS1 Young Architects Program, a handful of inflatable constructions at the past few Venice Architecture Biennales, and Rem Koolhaas and Cecil Balmond’s bubble-like 2006 Serpentine Gallery Pavilion. In the 2017 exhibition “The New Inflatable Moment,” curated by Katarzyna Balug and Mary Hale at the Boston Society of Architects, parallels were drawn between the utopic visions of pneumatics in the 1960s and the last decade.52 But, is this reoccurrence simply an indication of pneumatic nostalgia, or are there more urgent implications?
It could be said that the structural instabilities—that is, the political, economic, social and environmental anxieties—of the first wave of pneumatics, are likewise plaguing contemporary society. As a result, the perceived (if not romanticized) instability of inflatables as instant, temporary, and disposable objects suggest a renewed desire to seek out alternative modes of expression. Yet as we know from historical precedents like Lundy and Bird’s AEC Pavilion, air structures have the capacity to be more than simply unpredictable “wind-bags.” Their reputation as countercultural constructions, aimed towards revolutionary tactics, is but one historical narrative. A more mundane, yet sustaining identity for pneumatics has been their capacity to endure, and at times entertain.
In the case of the AEC Pavilion—a rather early yet serious demonstration of the architectural viability of air structures to perform efficiently, economically, and effectively—blowing up can be a compelling, if not practical solution. Understanding the untapped potential for pneumatics to transcend simple domes and pool enclosures, Lundy demanded more architectural innovation out of this emergent building type. At the First International Colloquium on Pneumatic Structures in Stuttgart, Germany in 1967, Lundy claimed that pneumatics “will revolutionize the construction of the future”—a statement reaffirmed by many of his peers at the time.53 He adds, “In this sense, pneumatic structures offer great possibilities in the hands of creative architects and engineers to make new forms of wonder and possibility that are truly of our time. Pneumatic structures are of this age and into the future.”54 In other words, in the twenty-first century, architecture ought to be asking more of these “wind-bags.”
As Annette LeCuyer explains, “Reyner Banham, like Walter Bird, was trained and worked as an aeronautical engineer prior to becoming an architectural historian and chronicler of the avant-garde.” Annette LeCuyer, ETFE: Technology and Design (Basel: Birkhäuser, 2008) 22.
Peter Murray and Tony Gwilliam designed the transparent inflatable for Nova magazine. An image of their inflatable is featured in Reyner Banham’s essay “Monumental Windbags.” See Reyner Banham, “Monumental wind-bags,” in New Society, 18 April 1968, vol. 11, no. 290: 569-70.
Banham, “Monumental wind-bags,” in New Society, 570.
Reyner Banham, “A Home Is Not a House,” Art in America, Vol. 2, 1965: 70-79.
Banham, “A Home Is Not a House,” 71.
It should be noted that New York-based designer Jesse Seegers was hired as the inflatable architecture consultant to carry out the project, which was fabricated out of 20 mm PVC vinyl by Polyfabrics in the Los Angeles area.
Reyner Banham, The Architecture of the Well-Tempered Environment (Chicago: University of Chicago Press; London: The Architectural Press, 1969), 18-28.
Marc-Antoine Laugier, An Essay on Architecture, trans. Wolfgang and Anni Herrmann (Los Angeles: Hennessey & Ingalls, Inc., 1977), 12.
Banham, The Architecture of the Well-Tempered Environment, 21.
Banham, “Monumental wind-bags,” 570.
According to Banham, “But the influence of that bad old school of platonic abstraction is on the wane; the kind of direct-participation, real-space, real-time involvement-aesthetic that is replacing it—epitomized in events like light-sound happenings (which often feature inflatables)—favors this sensitive kind of environment.” Banham, “Monumental wind-bags,” 570.
Ant Farm, Inflatocookbook, 1973.
See Thomas Leslie, “Just what is it That Makes Capsule Homes So Different, So Appealing? Domesticity and the Technological Sublime, 1945 to 1975,” Space and Culture, Vol. 9, No. 2 (May 2006): 138. ➝.
Difficult but Possible Supplement, January 1971 (Menlo Park, CA: Portola Institute). It should be noted that the cover of this supplement is not labeled as “Difficult but Possible,” but rather “Truth, Consequences,” although architectural historians Felicity Scott and Caroline Maniaque-Benton both refer to it as the former. See Felicity D. Scott, Living Archive 7: Ant Farm (Barcelona/New York: Actar, 2008), 81–85; Caroline Maniaque-Benton ed., Whole Earth Field Guide (Cambridge, Mass.: MIT Press, 2016), 38–40.
“My love-hate relationship with inflatables is in full bloom here,” Brand writes. “They’re trippy, cheap, light, imaginative space, not architecture at all. They’re terrible to work in. The blazing redundant surfaces disorient. One wallows in space. When the sun goes behind a cloud you cease cooking and immediately start freezing. (Ant Farm is working on insulation schemes.) To counteract the cold Fred hung heat lamps from the ceiling which ascended and descended with variation in pillow pressure. Here, during blower adjustment, my light is busy scorching the floor. Environmentally, what an inflatable is best at is protecting you from a gentle rain, not a problem here.” Stewart Brand, “Production in the Desert,” in Difficult but Possible Supplement, January 1971 (Menlo Park, CA: Portola Institute), 42. It should be noted that Brand’s account of the event was similarly captured about six months later in The Last Whole Earth Catalog, June 1971, 107.
Banham, “Monumental wind-bags,” 569. Reprinted in Dessauce, ed., The Inflatable Moment: Pneumatics and Protest in ’68, 31. Requoted in LeCuyer, ETFE: Technology and Design, 22.
Lundy also brought on structural engineers Severud-Elstad-Krueger and mechanical engineers Cosentini Associates as consultants on the project. See LeCuyer, ETFE: Technology and Design, 22. It should be noted that Banham inaccurately states that the AEC Pavilion premiered in 1959 in Rio de Janeiro. See Banham, The Architecture of the Well-Tempered Environment, 270–272.
“The United States knows that if the fearful trend of atomic military build-up can be reversed, this greatest of destructive forces can be developed into a great boon, for the benefit of all mankind. The United States knows that peaceful power from atomic energy is no dream of the future. That capability, already proved, is here—now—today. Who can doubt, if the entire body of the world’s scientists and engineers had adequate amounts of fissionable material with which to test and develop their ideas, that this capability would rapidly be transformed into universal, efficient and economic usage.” President Dwight D. Eisenhower, “Atoms for Peace,” speech delivered to the 470th Plenary Meeting of the United Nations General Assembly, Tuesday, 8 December 1953, 2:45pm. Reprinted in Ira Chernus, Eisenhower’s Atoms for Peace (College Station: Texas A&M University Press, 2002), xi–xix.
Alice Buck, “The Atomic Energy Commission” (Washington, D.C.: U.S. Department of Energy, July 1983), 6–7, ➝.
“Yet the president’s proposals for peace were meant fully seriously. He could practice apocalypse management only if he could convince his own country and allied nations to accept this image of peace and to endorse his efforts to attain that peace.” Chernus, 120.
According to Chernus, “The great innovation of ‘Atoms for Peace’ was to offer superpower cooperation as a route not merely to peace and stability, but to national security and, by implication, cold war victory.” Chernus, Eisenhower’s Atoms for Peace, 120.
V.A. Lundy, “Architectural and Sculptural Aspects of Pneumatics,” in Proceedings of the First International Colloquium of Pneumatic Structures (Stuttgart, Germany: University of Stuttgart, 1973), 11.
It should be noted that in various publications, there are several inconsistencies in the account of locations and dates for the touring AEC Pavilion. The information regarding the Latin America tour was taken from a 16-page bi-lingual (English/Spanish) booklet produced by the AEC. United States Atomic Energy Commission, Atoms at Work / Atomos en Accion (Washington D.C: U.S. Government Printing Office, 1963), 9.
V.A. Lundy, “Architectural and Sculptural Aspects of Pneumatics,” 11.
V.A. Lundy, “Architectural and Sculptural Aspects of Pneumatics,” 13. As architect and author Annette LeCuyer explains, “This structure was a hybrid of an air-filled and air-supported envelope together with inflated self-supporting external canopies at the ends of the building, where rigid metal frames housed air lock doors.” LeCuyer, ETFE: Technology and Design, 22.
As described in an AEC promotional brochure, “The unusual building provides the ultimate safety for those within in. Anchored to a concrete slab, it will withstand a 70-mile per hour gale or gusts up to 90 miles per hour. It is fireproof and has no seams, columns, or other rigid structural members which might constitute an accident hazard. Because of its compartmented structure, it would not collapse even if its fabric ‘skin’ were torn in one or more places. Even under extreme conditions of envelope damage or pressure loss, the period for complete deflation would be in excess of one-half hour.” United States Atomic Energy Commission, Atoms at Work / Atomos en Accion, 13–14.
V.A. Lundy, “Architectural and Sculptural Aspects of Pneumatics,” 13.
V.A. Lundy, 13.
The original cost of the structure was $99,870, and its extensive exhibits, which Lundy also designed, ran another $70,000. See V.A. Lundy, 13. It should be noted that in his CV, Lundy lists the project as costing $1,000,000. Victor Lundy, CV, eight pages typed, undated. Victor A. Lundy Archive, Library of Congress, Washington, D.C.
According to Lundy, this was “1/5 to 1/20th the time required to assemble other building types considered.” V.A. Lundy, 13.
United States Atomic Energy Commission, Atoms at Work / Atomos en Accion, 9.
Ibid., 14.
Ibid.
Banham, “Monumental wind-bags,” 569.
“Besides its durability, it is notable among inflatable structures for its size, complexity and open form on plan. Whereas most air-supported structures tend to be simple domes, or elongations of domical forms that still retain a closed figure in plan, the AEC pavilion is better described as an open-ended vault, or half-tube, deformed to produce two approximately hemispherical spaces joined by a central neck, and entered by means of arched porches, about the same diameter as the neck, at either end. Internally, there is a small inflatable dome to house a model atomic reactor, and sundry rigid, non-inflatable partitions, projection screens, and so forth. The precise distribution of credit for the design between Lundy, Bird and the consulting engineers, is not easy to fix, but the result remains virtually the only air structure to date with any pretensions to architectural sophistication.” Banham, The Architecture of the Well-Tempered Environment, 270–272.
“You name it, someone is blowing it up right now, but it isn’t quite as new as is sometimes made out.” Banham, “Monumental wind-bags,” 569.
For further reading on Frederick William Lanchester’s 1917 patent for a 1917 air supported field hospital, see Roger Dent, Principles of Pneumatic Architecture (New York: Halsted Press Division, John Wiley & Sons, Inc., 1972), 27–30.
According to Roger Dent, “Despite Lanchester’s failure to realise his proposals, surely he can justifiably be called the originator of pneumatic building construction.” Dent, Principles of Pneumatic Architecture, 30.
As writer and historian Sean Topham explains, “Simple inflatable forms proved to be an effective method of deception during World War II.” Topham adds, “Inflatable technology was then developed by the US Air Force who employed it in the complex realm of enemy detection.” Sean Topham, blowup: Inflatable Art, Architecture and Design (Munich/Berlin/London/New York: Prestel-Verlag, 2002), 41.
Walter Bird, “Air Structures” in Building Research, Volume 9, Number 1, January/March 1972 (Building Research Institute): 6.
Dent, Principles of Pneumatic Architecture, 34–35.
For further information on Walter Bird’s early pneumatic works, see LeCuyer, ETFE: Technology and Design, 21–22.
“From humble beginnings of developing early radomes and rapid deployment command shelters, Bird and his team went on to develop commercial applications in bulk storage and removable sports facility covers. As a result, in 1957, the Buffalo, N.Y., home of company founder Walter Bird was pictured on the front cover of LIFE Magazine. It featured an air-supported pool enclosure in winter, as a glimpse toward life in the future!” ➝.
Bird, “Air Structures,” 7.
As New York Times reporter John M. Lee explained in 1964, “Owens-Corning Fiberglass estimates that about a million pounds of glass fiber are employed in about two dozen fair pavilions. The material is used in everything from telephone booths to airborne roofs at the Brass Rail refreshment centers.” Importantly, Lee adds, “The opportunity for the use of plastics and synthetic fibers at the fair came when New York City waived the 20-year longevity requirement of the building code for fair structures.” John M. Lee, “Plastics Abound in Fair Buildings: Industry seeks to Capitalize on Construction Showcase,” in New York Times, April 26, 1964.
As Lundy explains, “Surrounded by purposeful and expensive structure executed in steel and concrete which can stand forever and which had larger budgets, I think this demonstrates how it is possible through twentieth century technology to create huge volumes of architectural form and space through relatively simple and inexpensive means.” Victor A. Lundy, “Refreshments Complexes for the Brass Rail, New York World’s Fair, 1964-65.” Victor A. Lundy Archive, Library of Congress, Washington, D.C.
Lundy repeatedly refers to the World’s Fair pavilions as “Air Flowers,” whereas in some instances they are called “Space Flowers.”
According to Lundy, “The entire site of 60 x 100 feet is roofed over with an interesting canopy which acts as a white podium for the white air sculpture, which is also of white fiberglass. It rises and is attached to the central mast which supports the air structure and has a large cutout in the center allowing a view of the air structure from below.” Victor A. Lundy, “Refreshments Complexes for the Brass Rail, New York World’s Fair, 1964-65.” A three-paged typed statement by the architect describing the Brass Rail project. Victor A. Lundy Archive, Library of Congress, Washington, D.C.
According to Lundy, “One of the realities of this problem was that these Refreshment Centers are scattered at random throughout the Fairgrounds. It seemed like an excellent opportunity, with the great variety of forms and shapes and solutions at the New York World’s Fair, to use the fact that there are many of these units, to full advantage as a unifying recurring visual image of the Fair as a whole. The brave, sassy shape of the air structure is intended simply as an abstract, visual image that people will identify readily through repetition throughout the Fair. It was intended in a sense as ‘architectural foliage.’ It was purposely made to a dimension big enough to be seen.” Victor A. Lundy, “Refreshments Complexes for the Brass Rail, New York World’s Fair, 1964-65.” Victor A. Lundy Archive, Library of Congress, Washington, D.C.
As Lundy explains, “There seem to be endless possibilities for taking advantage of combinations of materials, opacity, translucency, transparency of fabrics, patterns of stitching and joints; effects through these combinations, of natural light coming through in controlled ways by day; and the reverse effect by night.” Lundy, “Architectural and Sculptural Aspects of Pneumatics,” 16.
Victor Lundy, sketch for the Brass Rail Pavilion, dated March 9, 1963. Victor A. Lundy Archive, Library of Congress, Washington, D.C.
For further insight into Balug and Hale’s recent pneumatic exhibition at the BAC in Boston, see Antonio Furgiuele’s review in the Journal of Architectural Education (JAE), ➝.
“In this sense, pneumatic structures offer great possibilities in the hands of creative architects and engineers to make new forms of wonder and possibility that are truly of our time. Pneumatic structures are of this age and into the future.” V.A. Lundy, “Architectural and Sculptural Aspects of Pneumatics,” 11.
V.A. Lundy, 11.
Structural Instability is a collaboration between e-flux Architecture and PennDesign.
