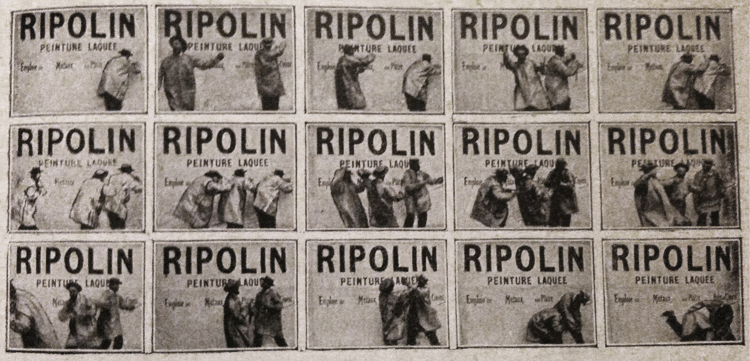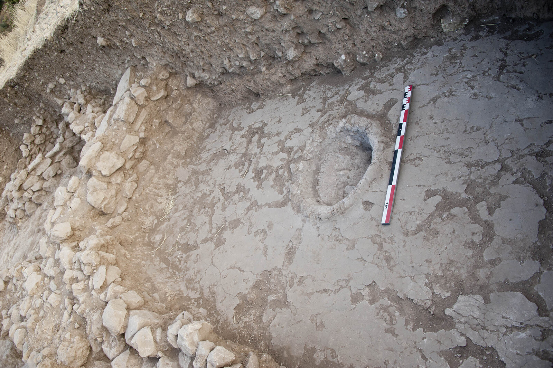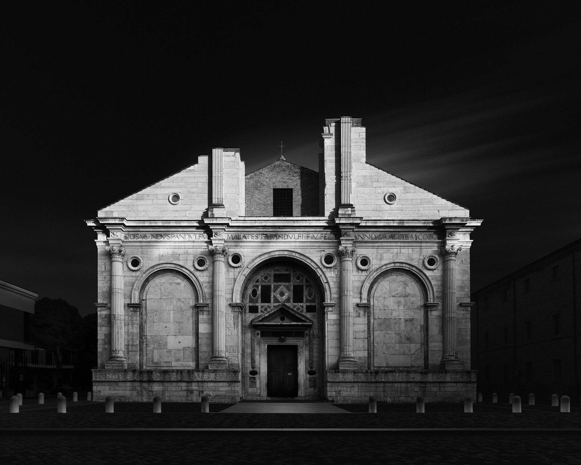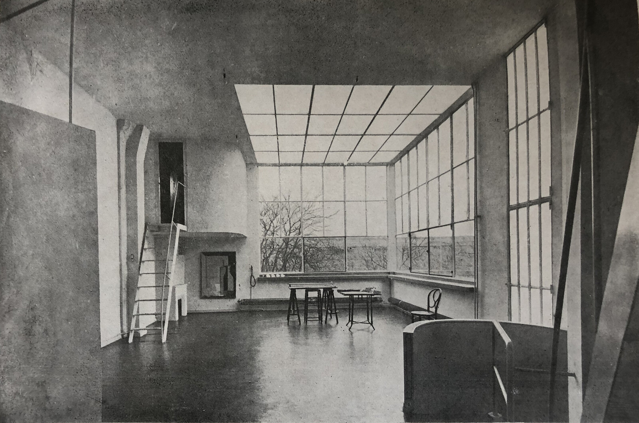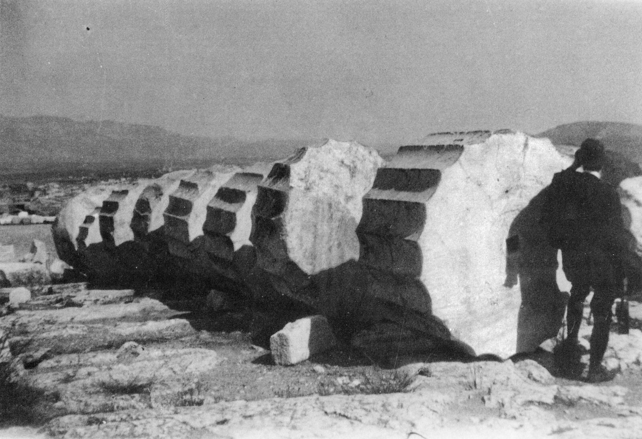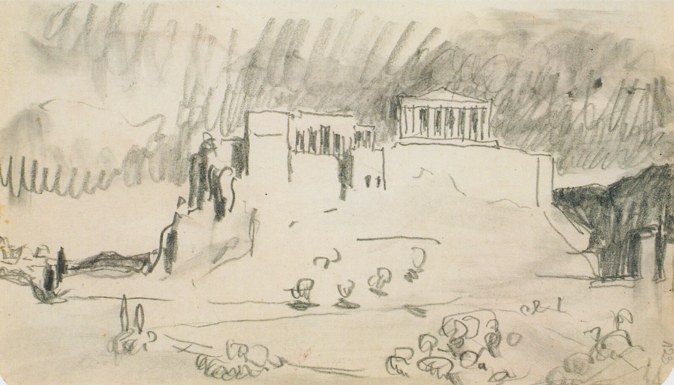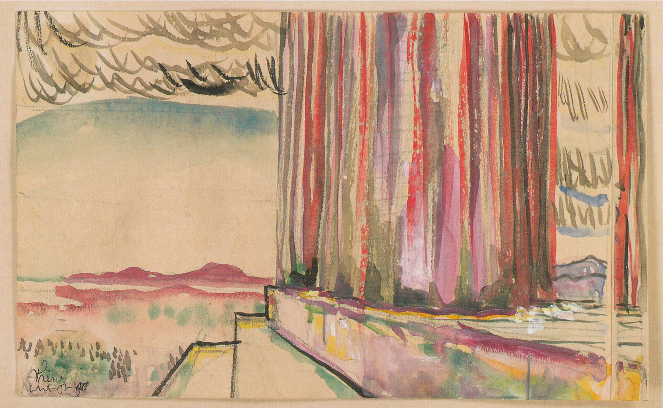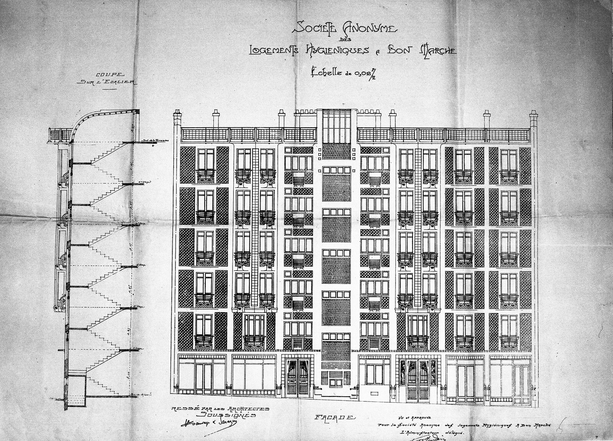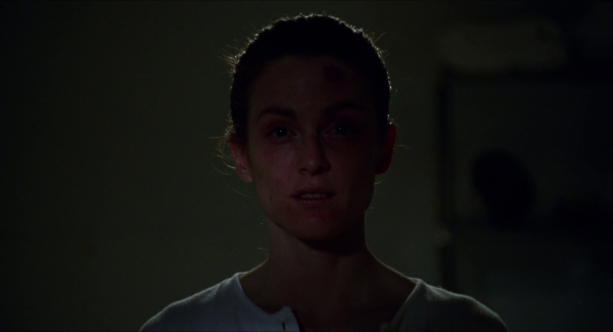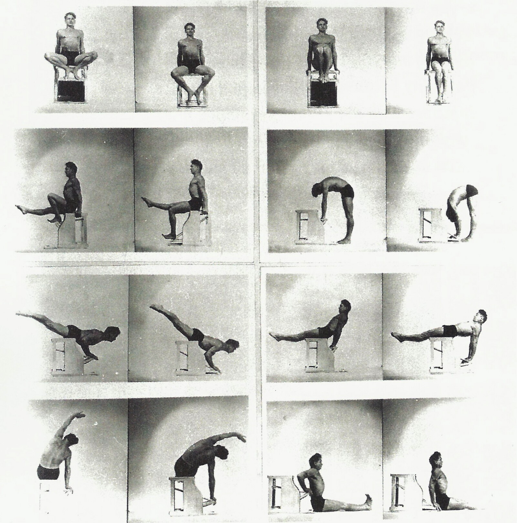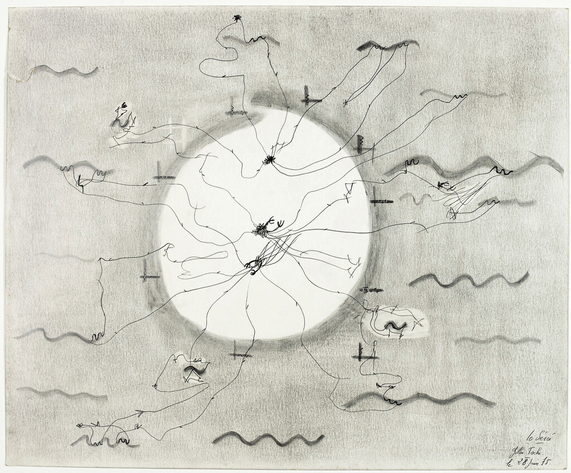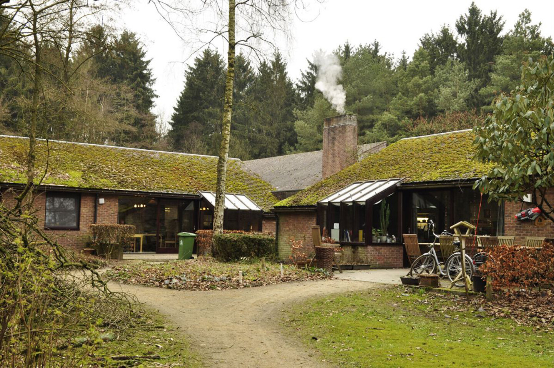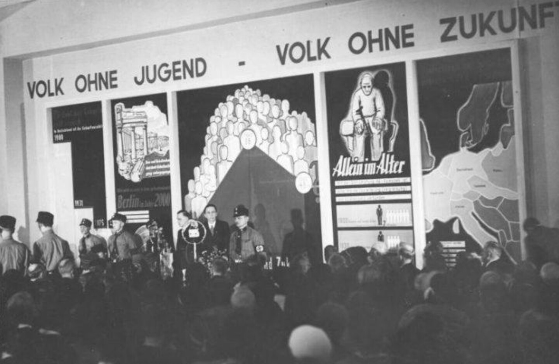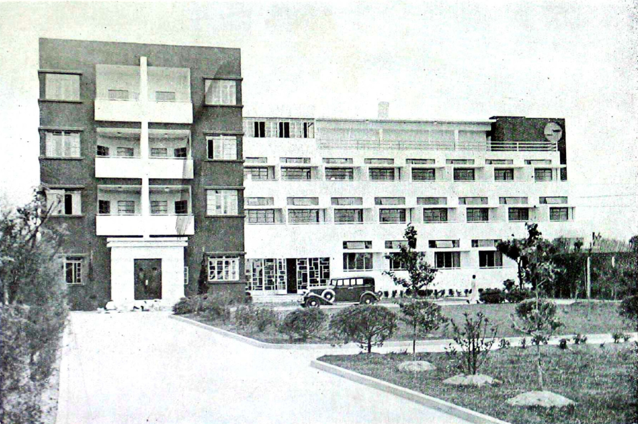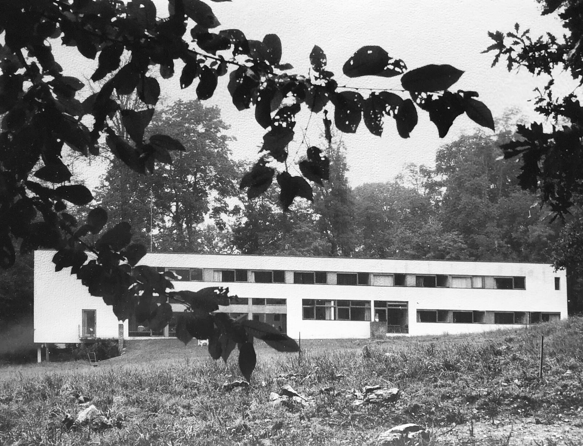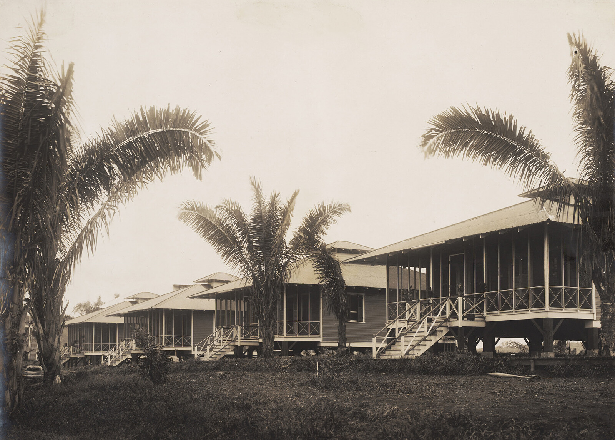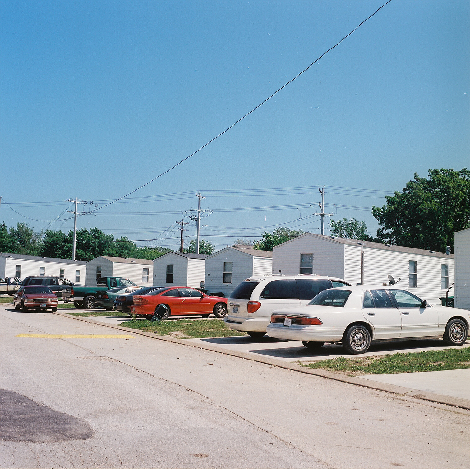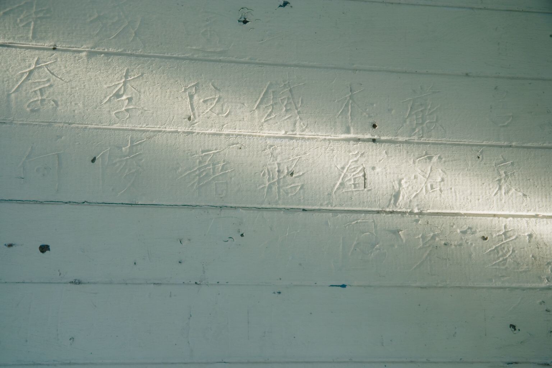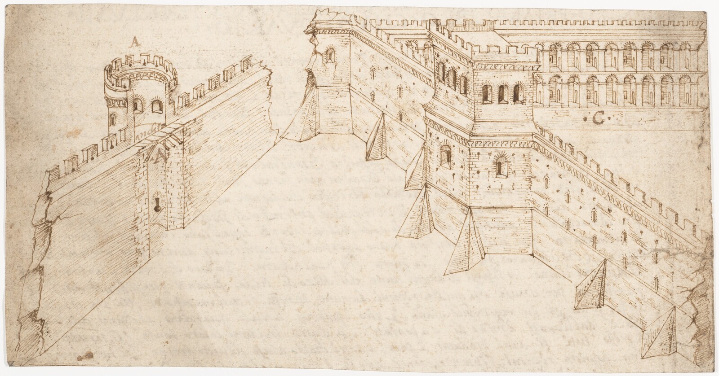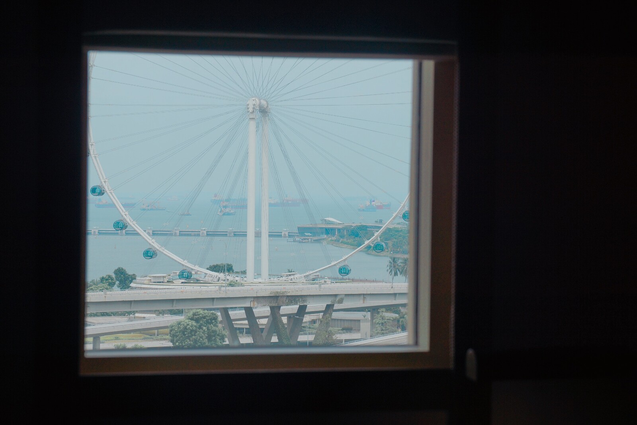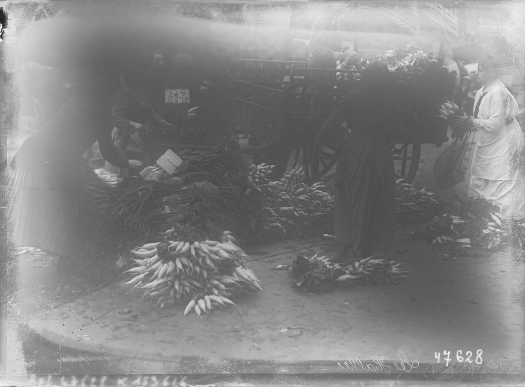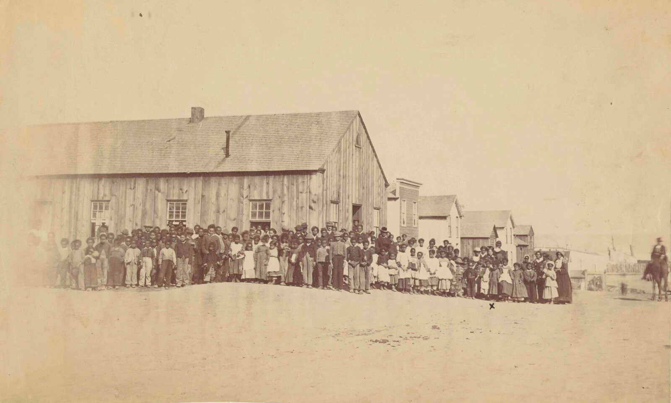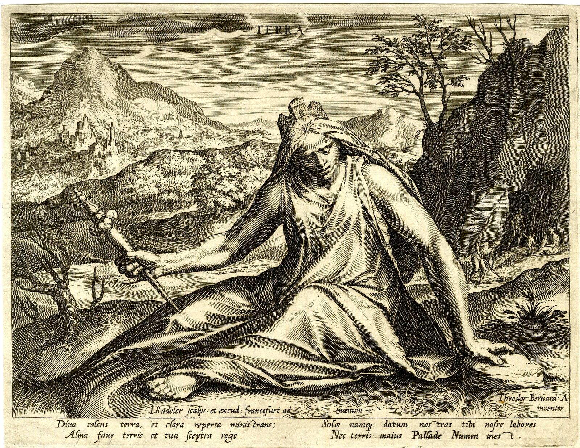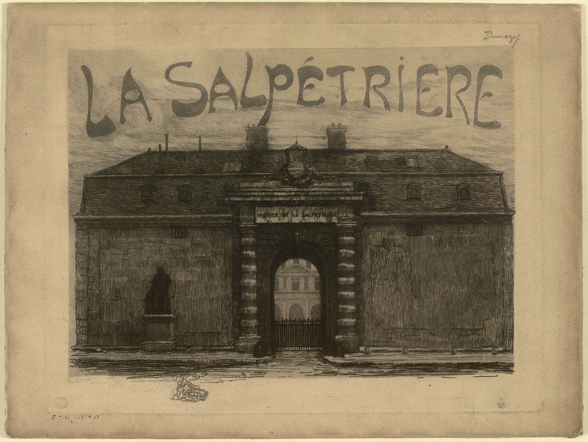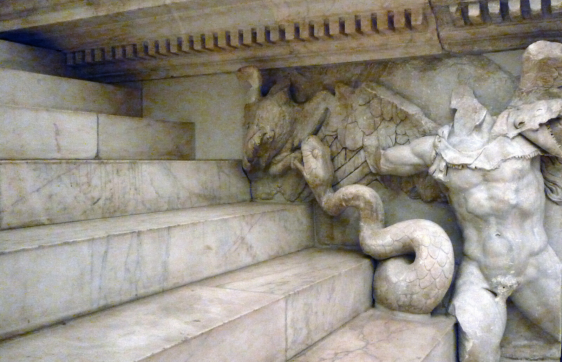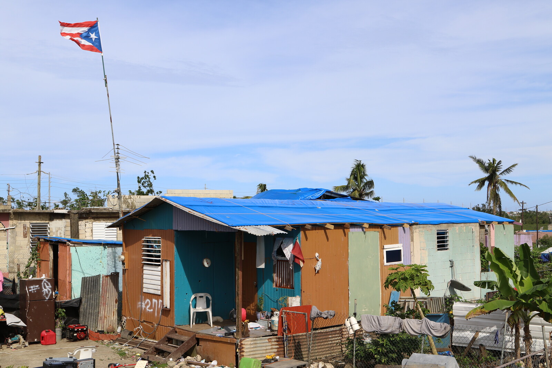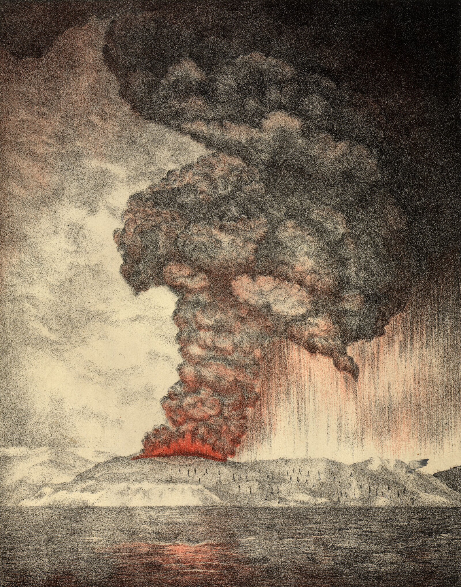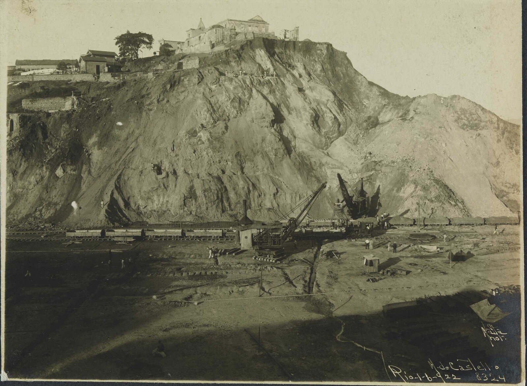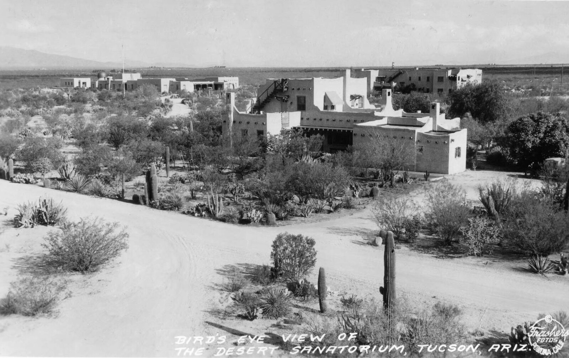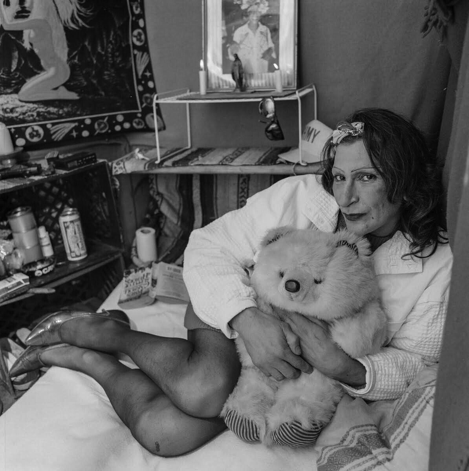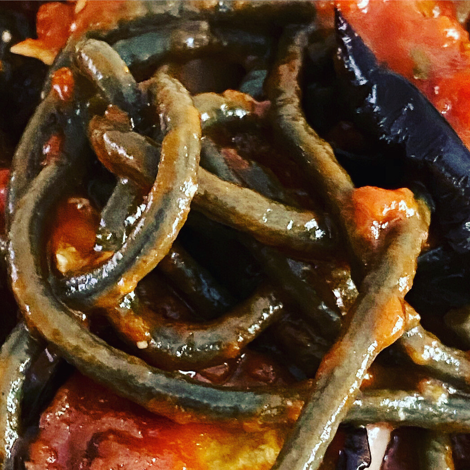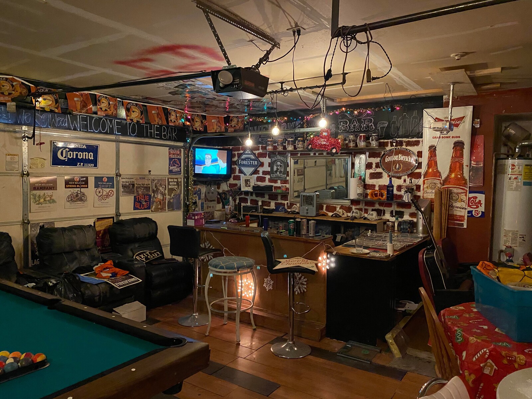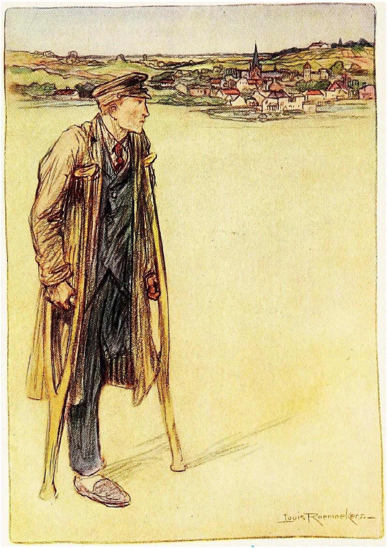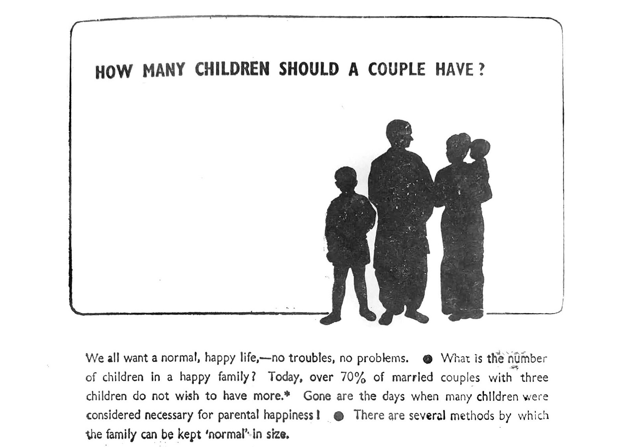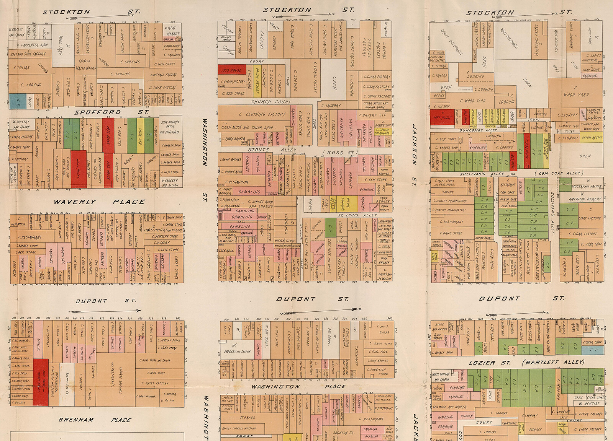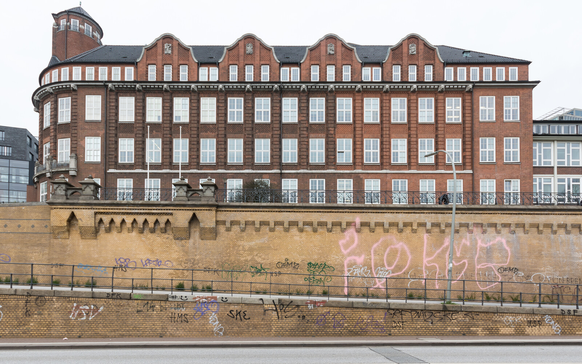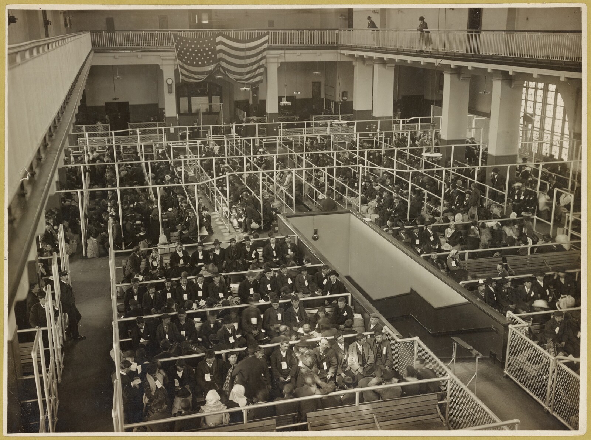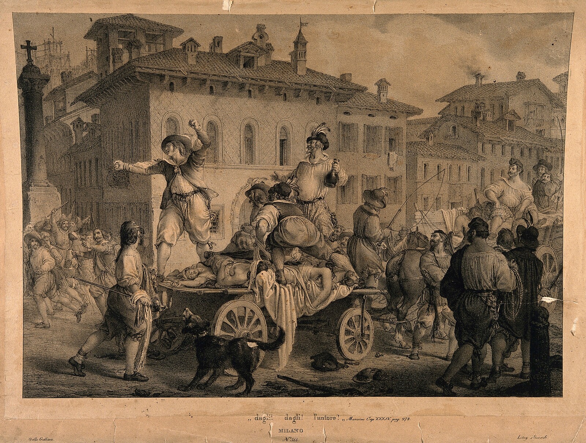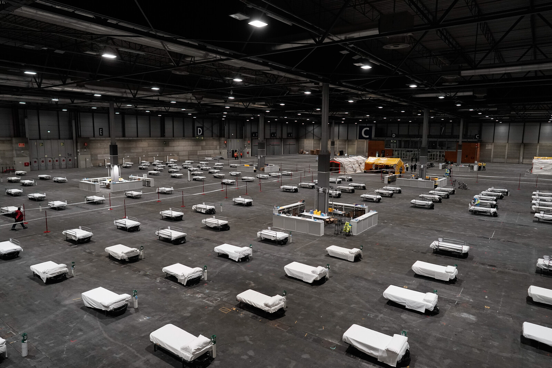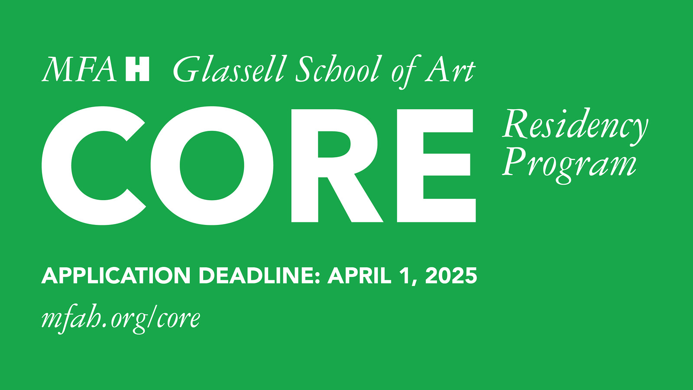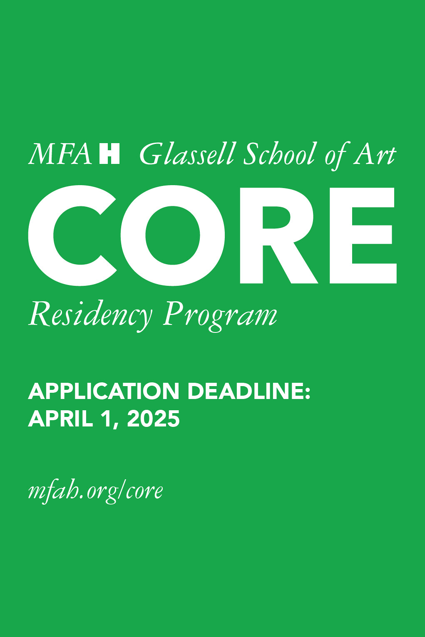Whitewash is extremely moral. Suppose there were a decree requiring all rooms in Paris to be given a coat of whitewash. I maintain that that would be a police task of real stature and a manifestation of high morality, the sign of a great people.
—Le Corbusier1
A shocking call for compulsory whitening is made at the end of a key modernist manifesto. The pronouncement is associated with the signature whiteness of modern architecture—an aesthetic regime that was presented as a complete revolution of the built environment in the 1920s and became the unconscious default setting of everyday life. Just look at the predominantly white background of most of the kitchens, offices, living rooms, bedrooms and bathrooms around the world that, since the outbreak of COVID-19, have been stitched together into a single shared space of connection between friends, families, classmates, and colleagues. Much of the contemporary awareness of racialization and disease, along with the recognition of the urgent need for sustained confrontation with whiteness, occurs within a vast yet unremarked white interior. This white surface in the background sits exactly at the intersection of epidemic and racialization, even acting as its very engine.
Le Corbusier didn’t simply call for whitewash to be imposed by the police in the name of health. It was meant to act as a form of policing in its own right, a technology of surveillance that would put in motion an ever-expanding culture of self-policing. Whitewash exposes every dimension of life in front of it to judgement. It acts like “a court of assize in permanent session” that will “give a power of judgement to the individual,” and thereby “make each one of us a prudent judge.” Whiteness is both the effect and means of “cleaning” buildings, bodies, eyes, brains, and society to produce “pure,” “clean,” “clear,” “bare,” “neat,” “sharp,” “simple,” “exact,” “essential,” “economical,” “healthy” people, forms, and thoughts. Society, and even thinking itself is threatened by an “epidemic” of unhealthy ornament that blurs the eye and harbors the dust and dirt that incubates disease. A “Law of Ripolin”—the brand name of the hard impermeable and washable enamel “sanitary paint” invented at the end of the nineteenth century, promoted for its anti-bacterial properties, and favored by hospitals—is needed to ensure that all interiors are painted white to target any form of dirt or darkness:
Imagine the results of the Law of Ripolin. Every citizen is required to replace his hangings, his damasks, his wall-papers, his stencils, with a plain coat of white ripolin. His home is made clean. There are no more dirty, dark corners. Everything is shown as it is. Then comes inner cleanness, for the course adopted leads to refusal to allow anything at all which is not correct, authorized, intended, desired, thought-out: no action before thought. When you are surrounded with shadows and dark corners you are at home only as far as the hazy edges of the darkness your eyes cannot penetrate. You are not master in your own house. Once you have put ripolin on your walls you will be master of yourself.2
The white coat acts as a hinge between the visible and the invisible. Its smooth surface actively resists the unseen bacterial sources of disease.3 It is a kind of inhospitality to disease. Yet this disinfecting medical function extends to visualizing any incomplete, imprecise, ill-considered, or overworked objects, behaviors, and even thoughts as forms of disease in their own right that need immediate cleansing treatment. Whiteness manufactures health, morality, and intelligence. A white room with a white table painted with Ripolin with white porcelain on it is “healthy, clean, decent.” The office of a modern factory that is “clear and rectilinear and painted with white ripolin” is a place of “healthy activity” and “industrious optimism.” Physical and mental health are interlinked. Cleaning the interior of buildings produces an “inner cleanliness” of the mind that ultimately cleanses society. Mastery of the self through the mastery of others.4
Le Corbusier’s routinely authoritarian and often explicitly eugenic and fascist impulses, associations, and actions make him an easy target. But there are endless, quieter, ultimately more controlling and insidious celebrations of whiteness in other hands. Le Corbusier is but a tip of the vast iceberg of whiteness. Indeed, what is most shocking about Le Corbusier’s law, and the whole set of ideas that prop it up, is its complete lack of originality. As a logic of control, whitewash had been treated as a form of policing for centuries, particularly in the name of public health in the face of epidemic disease. Sick buildings, or buildings that sicken, are arguably as old as building itself. Architecture might even be the origin of sickness and attempts to resist it, starting with whitewash.
Building Sickness
The invention of free-standing rectilinear buildings in southwest Asia around 10,000 years ago established the Neolithic transition from small nomadic bands of hunter-gathers foraging resources in 300 to 500 square kilometers to larger communities in settled agrarian villages domesticating themselves, other animals, and plants in a much smaller territory. In a non-linear process involving multiple erasures of technology-culture and reinventions in disconnected times and places, the hunter-gathering base camp—typically consisting of semi-subterranean mud-lined oval spaces cut into a hillside with mud-plaster floors and a wood and brush canopy overhead—was displaced by a new type of building constructed on top of the ground with a fully-enclosed interior, internal divisions, and levels.5 This architecture incubated infectious disease by hosting new infra- and inter-species intimacies. Domestic cohabitation between humans and non-humans acted as a medium for inventing and exchanging disease, as well as a reservoir for storing it. The new construction of interior—of the building, adjacent buildings, and the domesticated environment surrounding them—was a new architecture of trans-species community, a new microbial system. Pathogens thrived in this environment and became increasingly endemic to its cultures. Infectious diseases like tuberculosis were literally marked for the first time as lesions on the skeletons of the inhabitants of these spaces. Human health dramatically declined. One of the remarkable symptoms of the newly unhealthy effects of architecture and its associated agricultural way of life is that settled humans got shorter.6 Architecture slowly but dramatically remade the species that made it.
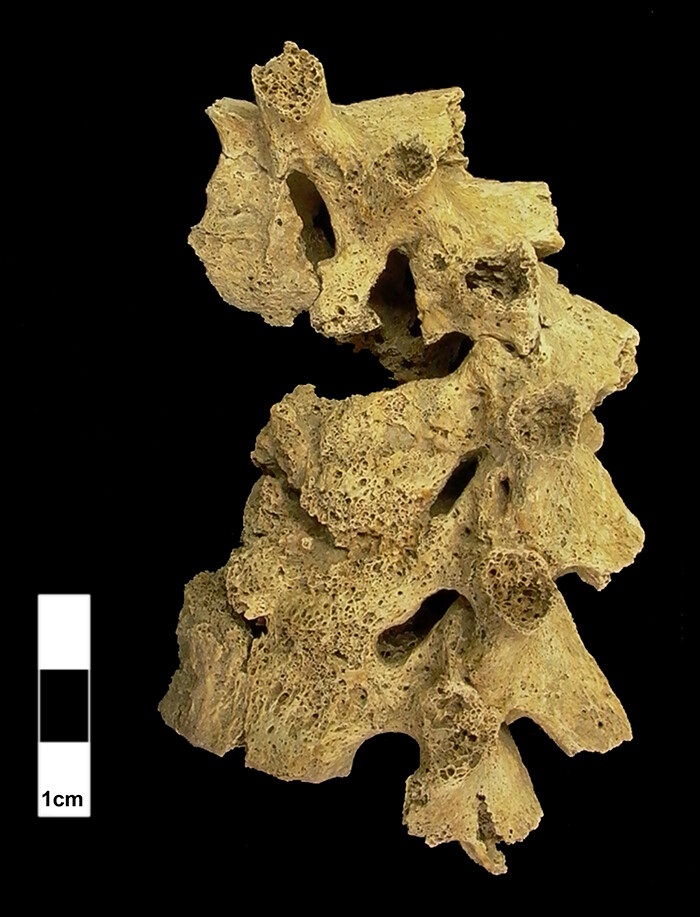

Collapse of Neolithic spine initiated by tuberculosis infection. Photograph by Nicole Nicklisch, 2012. From Nicole Nicklisch et al., “Rib lesions in skeletons from early neolithic sites in Central Germany: on the trail of tuberculosis at the onset of agriculture,” American Journal of Physical Anthropology 149, no. 3 (2012): 391–404.
Yet the design of these Neolithic buildings already began to counter disease. The interior was formed by smooth white lime plaster, which disinfected while also drawing all the surfaces of the newly quadrilateral system of floor, wall, and ceiling together into a continuous sealed skin. Lime plaster was the first synthetic material produced by the human species and completely redefined its biology, mentality, and capacities. Its production involved the largest single investment of collective energy in early societies. Rocks needed to be excavated, and an enormous amount of wood was needed to generate the days of extreme heat in a covered stone-lined pit that was necessary to catalyze the required chemical transformation. Plaster was cutting edge technology. Forensic paleo-archeology demonstrates that the ground and basic stone or mud-brick structure of each building was lined with successive layers of lime plaster—ever finer and whiter until the final, smoothest, and whitest layer that needed to be regularly redone to preserve the effect.7
Whiteness was a synthesized effect that was intensified by belabored polishing. “Pure lime” manufactured a whiteness nowhere to be found in the environment. Like the newly invented right-angles of buildings, it constituted a whole new environment, a visual field and way of seeing; it accentuated the pattern and color of the red pigment that was often painted on it, along with any occupants, objects and actions. But it was never simply a background. It acted as a central focus of life, crafting the daily intersection between living body and building, between life and death. Human and non-human bodies were buried within the white surfaces of buildings and body parts, like skulls, were modelled in white plaster to occupy the interior as if fellow inhabitants.8 The fact that lime plaster is a strong antiseptic is presumed to have contributed to its importance both in the occasional ritualistic burials and the seasonal renewals. Interiors were divided between clean and dirty zones, a distinction that whiteness made visible.9 It is not that architecture was whitened; it was only architecture inasmuch as it was white.
Architecture has arguably remained white ever since, shockingly white in the sense that it systematically blackens, rendering multiple forms of others visible as other, producing otherness and thereby sustaining hierarchies of exclusion and subordination. In almost all its diverse forms, times, and places, architecture represents stability, certainty, security, comfort, and order, but only through otherings, outings, and downings. The very idea of an interior is the effect of this everyday violence. Architecture is never simply complicit with authority. Authority without architecture might not even be thinkable. Yet this structural and structuring violence is rarely made visible to those it serves by so relentlessly forcing others to serve.
The whiteness of architecture pulsates. Whiteness is not a fixed thing but the idea of a fixed thing constructed by repetition. It is repeated not just through endless rewhitenings, but in the belief that each rewhitening is a whole new beginning; that white is always “fresh” because it enacts a “clean start,” a return to zero. It paradoxically takes such a huge labor to construct this sense of zero. A great effort is required to make a surface that is seen to precede all making, all history even, as a non-statement statement—the seemingly simple but remarkable belief that whiteness is blankness (literally from the word blanc). To experience white as zero requires both the huge labor to manufacture whiteness and a parallel labor of denial of that effort, an even more sustained effort to act as if white was always there: that it is the ultimate background to all action; that it is, as it were, not just the host of all colors and forms but the host of history itself. Paradoxically, then, white keeps returning as that which is supposedly already there, that which is unmarked and therefore reveals all marks; preceding the history it reveals. The history of architecture involves a millennial series of historically specific appeals to the supposedly trans-historical status of white. The question of sickness, the very idea of it even, is never far away from this repetition and its associated violence.
Skin Police
The canon of so-called western architecture is whiter than the white surfaces that punctuate the successive Egyptian, Phoenician, Hellenic, and Roman systems that fed “foundational” texts like the ten scrolls of Vitruvius written in the time of Augustus Caesar.10 Vitruvius’s scrolls are dedicated to the question of “healthfulness” and give lengthy technical descriptions of how to make and apply lime in particular precise combinations with other materials, either for structure as mortar or surfaces as calibrated layers of plaster—the inside of the inside or the outside of the outside. The most finely grained marble powder of “consistent whiteness” is to be mixed into the last polished layer. The finest stone, a latecomer after all, tries to look like the best plaster.
Architecture’s whiteness, however, is not the white surfaces that accentuate any pigment or pattern added to them. The real whiteness of architecture is in its systematic exclusions and subordinations, its regimes of privilege—even if some idea about an idealized white surface is essential to that violence. A white-colored architecture, therefore, does not necessarily impose whiteness, or may only do so in an uneven way. Critical discourse about whiteness risks giving the color itself the magical, universal authority being critiqued. Each invocation of whiteness is complicated, to say the least.
Leon Battista Alberti’s pivotal mid-fifteenth-century treatise on architecture, De re aedificatoria, for example, echoes Vitruvius in starting with a long section on the question of healthy building. Vitruvius gave particular attention to the ways that design can control air, light, and water to avoid making “pestilent places” and even cure “epidemics” in otherwise “plague-ridden regions.”11 Buildings can either resist or succumb to sickness, and thereby shape the mental character and behavior of those that live there. Architecture shapes body and mind by defining the physical and visual environment. Alberti goes even further in portraying an anti-infection role for architecture, citing the very first germ theory of contagious disease by the Roman agriculturalist Marcus Varro in 30 B.C. that plague is caused by “tiny atomlike creatures” that can float in the air enter the body through the nose or mouth. Even healthy and health-giving buildings in healthy locations can be infected by those coming from diseased places so “friendship and hospitality may prove harmful.”12 This calls for regimes of organization that extend beyond the purest air, light, and water to include a purification of contact with people.13 These cleansing and controlling regimes are ultimately framed in terms of the idealized purity of whiteness.
Alberti’s treatise gives precise instructions on how to manufacture lime plaster to produce the smoothest and whitest surface possible—identifying how to make the kiln, what kind of white stones to fire in it to get the best white without impurities, how long they should be fired, and how the resulting lime should be stored, mixed, and systematically applied in layers with specific properties until the last thinnest layer has finely crushed white stone mixed in with the lime to “gleam with an amazing sparkle, like white marble” and even “achieve a sheen superior to that of marble.” The gleaming white surface exposes every detail of the form and any color or pattern on it or in front of it. Purification against disease is linked with purification of the eye and mind. The last of the ten books that form Alberti’s treatise cites Cicero’s citation of Plato’s argument that the distractions of ornament should be excluded from temples in favor of purity, simplicity, and the sacred color of white. Not by chance was Alberti’s first church building—the unfinished Malatesta Temple in Rimini that was commissioned during the last years of writing the treatise—polemically white on its main façade, sides and interior.14 The building wrapped its new all-white skin around the outside and inside of an existing thirteenth century Gothic church to form the first attempt to reconstitute the classical architecture of antiquity, and has thereby been treated as a symbol of the Renaissance itself.
Alberti’s writings mobilized this “renewal” of an imagined white system to explicitly misogynist ends in a discourse that unites health, cleanliness, neatness, beauty, and morality—with the control of women directly linked to the control of architectural surfaces. The body of the building, itself conceived as feminine, must be defined by what appears to be an inherent whiteness rather than an added layer. The art of layering plaster is to conceal the very existence of layers so that whiteness is experienced as a given rather than a manufactured effect. Likewise, wives treated as property are prohibited from whitening their faces with chalk. The beauty of their purity has to be conveyed by their own whiteness rather than an added layer of makeup:
You’ll not poison yourself or whiten your face to make yourself seem more beautiful for me. You are white and bright enough complexioned for me as you are. Rather, like the Alberti girls, you will just wash and keep clean with water alone. My dear wife, there is no one but me for you to think of pleasing in this matter.15
Whiteness, understood as hygiene and control, is both what judges and what is judged. At the same time, Alberti detaches himself from his ancient Greek sources by condemning the ongoing slave trade in Florence.16 Hierarchies of all kinds are the very ambition of his texts, and especially of architecture, but he portrays slavery as a sickness of society that extracts all that it values most for itself from the enslaved.17 A light-skinned slave would effectively be coded dark in such an extractive transformation of person to property, but the specific racializations involved in Alberti’s white are not so easily recognizable by contemporary discourse based on the trans-Atlantic slave trade from Africa that had yet to begin.18 As a child, Alberti had been forced to leave Genoa with his father to escape the devastating plague that killed his mother. Not by chance did his treatise on architecture refer to the fact that the Genovese colony of Pera (Istanbul) was always prone to the plague because the slaves brought there (mainly from the East and later from Africa) were “sick of soul and neglected of body, wasting away from idleness and filth.” Yet the expansion of the Italian slave trade in the fourteenth century that increased the multiplicity of skin colors perceived as shadings relative to white within the domestic interior was precisely driven by the recent decimation of labor by the plague—as if two kinds of sickness fed on each other.19
What counts about whiteness in the end is not its visibility as such, but the specific concept of health, and who or what it constructs through inclusions and exclusions. There is no apolitical concept of health; no natural body or brain waiting to be cared for or abandoned by medicine and architecture that is not already an effect of those biopolitical regimes. It is through the question of sickness that architecture reshapes the human.
The idea of a healthy architecture is always about the health of a small group relative to multiple others, but is routinely made in the name of all. Appeals to what would be good for the entire human species, then, are actually made as part of a project to refuse humanity to the majority, and whiteness is at the heart of this refusal. The exclusionary logic of white is that no skin is ever white enough. A white skin may make less of a mark but it still makes a mark. The skin of buildings will always be whiter than the skins of those admitted into them, let alone those who are excluded and subordinated but forced to labor on their construction and maintenance. Indeed, having a lighter skin is treated as the marker of those that most need the prosthetic defense of architecture. Whiteness is coded as a fragility requiring protection through continual acts of preemptive violence. Whiteness is not a thing but a defense and deployment of power over others.
The whiteness of architecture that is integral to the more recent 401 years of slavery, for example, is not simply in the white surfaces of buildings. Racialization participates in this longer millennial history of white, in which architecture is never simply whitened but is the very effect of whiteness.20 Calls for racial justice are calls to undo, resist, transgress, and confuse architecture. This cannot be honored by a design community unwilling to demolish its own exclusionary house—which goes beyond patronizing and ultimately imprisoning forms of inclusion under the banner of diversity. Justice against the violence of whiteness is a matter of undoing the house, de-policing the borders, multiplying the possible spaces of reflection and action, and a real diversity of sustained reparations. Part of such an urgent, yet sustained collective project is to confront the way the exclusionary and subordinating ideology of the white surface operates even, or especially, in its absence. More precisely, it is to comprehend the lethal force of the way white flickers, as seemingly the most fragile skin assumes the force of law.
The non-whiteness of white
It may seem irresponsible to make such implausibly millennial, monolithic, and mono-cultural claims about the whiteness of architecture here, yet this is precisely how the discourse around whiteness operates and needs to be confronted. A unique kind of history and theory has to be developed to account for the extended chain of historically specific appeals to the supposedly trans-historical qualities of whiteness. The aura of the trans-historical cannot be wished away by dedicated scholarly attention to the specificities of time, place, and culture. On the contrary, the specificities only expose the imagined force of the trans-historical and material effects of that imagination. Appeals to whiteness are never singular. They are part of a chain of repetitions—a pulse that crosses seemingly distinct times and spaces. To think of the violent whiteness of architecture is to take its pulse.
Each invocation of whiteness involves a repetition of repetitions of repetitions—with each pulse as it were reverberating across the gaps between them because of their shared internal paradoxes. Forensic work on one pulse can expose this paradoxical structure that links pulses across time and space. Whiteness in Le Corbusier’s The Decorative Art of Today, for example, is simultaneously the most modern thing to do, the very symptom of modernity, and the most ancient of gestures. The appeal to whiteness as law is framed as an appeal to the trans-historical condition of architecture itself. As with most classical architectural treatises, every making of architecture is understood a remaking of its origin:
Whitewash has been associated with human habitation since the birth of mankind. Stones are burnt, crushed and thinned with water—and the walls take on the purest white, an extraordinarily beautiful white.21
Whitewash and humanity invent each other. Le Corbusier’s call that follows for police action to compulsorily whiten every interior self-consciously participates in this paradoxical status of whiteness as the human artifact constructed to be that which precedes the human, both revealing and making the species possible.
Le Corbusier’s argument was first published in a late 1923 issue of L’Esprit Nouveau, the polemical magazine that he edited with the fellow “purist” painter and writer Amédée Ozenfant.22 The text condemned the complex forms, colors, and the exoticism of contemporary decoration as intoxicating “poisons” that lack “health” or connection with a “healthy life,” and prescribed the treatment of this sickness by a “purifying” trajectory toward “simplicity,” a displacement of the figure of the decorator in favor of the architect. The prescription was not yet formulated as the “Law of Ripolin,” but the text was immediately preceded by a celebration of stripping down multi-colored interior walls to “pure ripolin” in order to think. Le Corbusier first talked about the need for a “law of whitening” (loi du blanchiment) in an early 1923 interview that presented it as a cleansing moral act to expunge decorative art in favor of a “purity” of body, eye, and brain:
This is a necessity both moral and material. It is necessary to establish the law of whitening. This cleanliness makes one see the objects in their sincere truth: hence in perfect purity. Remember the term: it defines a whole discipline. It implies a certain nudity. These trifles, these small pieces of furniture, these futilities of decorative art, are intrusive and indiscreet.23
In the same moment Le Corbusier was making these claims, he was designing a house that was polemically white and modelled as such—the Villa Besnus in Vaucresson, made for a client that had been impressed by the all-white plaster model of the Maison Citrohan exhibited at the Salon d’Automne in 1922.24 Yet the law of white, or whiteness as law, was never about every surface being white.
Already in mid-1923 when finishing the house, Le Corbusier was starting to add other colors to more celebrated projects that were originally conceived as white—the Ozenfant Atelier, Villa La Roche, and the Petit Maison for his parents on Lake Geneva.25 These projects continued to be seen as white because of their exteriors, but were in fact “colored” on many interior surfaces. In all of Le Corbusier’s polemical work with his partner Pierre Jeanneret, white was always surrounded by other colors. Indeed, Le Corbusier argued that this magnified the whiteness, radiating it outwards. He repeatedly argued that a building needed other colors to be white: “To tell the truth, my house will only appear white when I have placed the driving forces of colors and values in the right places… The white, which makes you think clearly, is supported by the powerful tonicity of the color.”26 Paradoxically, an all-white building is unable to radiate whiteness.27 Furthermore, Le Corbusier’s architecture was, in fact, never really white. Its surfaces were more of a cream, or egg-shell color.28 While proselytizing whitewash and Ripolin, Le Corbusier was actually using neither, and instead working obsessively to find the right unpainted plaster to get a particular smooth, resilient, off-white finish.29
Buildings don’t need the whitest white or even a single white surface to be white. Just the thought that there is such a surface somewhere, acting as the background against which everything else in the world is judged, is enough. And ultimately, this surface doesn’t even need to be on site somewhere; it could even be in history, revealing and judging everything that comes after it. The Law of Ripolin is only necessary as a reminder of a lost sense of whiteness. It is a recalibration.
Le Corbusier’s 1925 book actually talks of “two laws”: a law of whitewash and a Law of Ripolin. One is the law of vernacular architecture that all architecture has been whitewashed since the beginning of habitation—a law that doesn’t have to be framed as a law since it is so habitually self-enforced. The other is the formal law requiring a modern white to reactivate the unspoken sense of the first law that has been lost. Each gets a dedicated section of the last chapter of the book, and each is represented by a photograph at the end of the argument. The first law is represented by a photograph of “Sultan Mahembe and his two sons. Three black heads against a white background, fit to govern, to dominate… an open door through which we can see true grandeur.” The second law is represented by a full-page image of the “Studio of M. Ozenfant.”
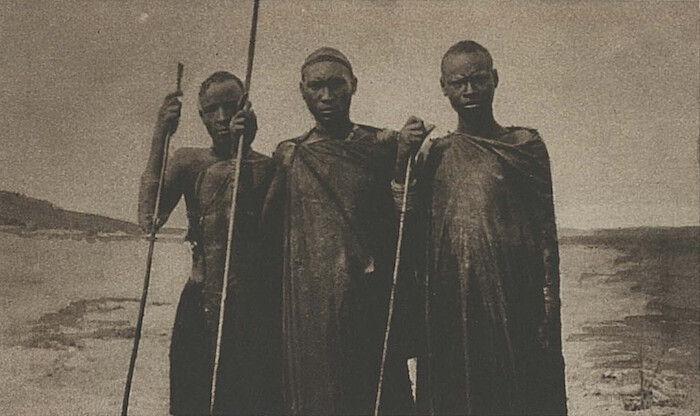

Sultan Mahembe and his two sons, seen near Lake Tanganyika. From “Au Coeur de l’Afrique orientale,” L’illustré: Revue hebodomadaire suisse, May 8, 1924.
The passage between these two images of white space that end and summarize the whole argument of the book is a passage from far to near, other to same, history to present, black to white, south to north, east to west, outside to inside, reception to production, field to laboratory. The first image appears respectful of the designated distant, external others; respectful of their status as leaders and referring to them by name. But in designating the figures as “black heads,” and without feeling the need to designate Ozenfant or himself as white, or even present Ozenfant in his habitat, Le Corbusier finally rules over the scene with a patronizing orientalist eye driven by a fear of what it would mean for the figures to come inside, into the present, into the north, or even to lurk in the dark, even as the dark. This act of exposure, of being exhibited against white, as if in a gallery, is already an imprisoning. The prison is invented by the photograph itself; the overexposure of its background that renders the land, water, and sky as a seamless white space.
In the first image, the human figures are treated as an artwork on display against a “white background.” In the second image, the white has become the figure. It is an image of the background becoming art, since the whiteness of the interior walls, ceiling, ladder, and fireplace seemingly fuse with the white sky seen through the windows and reflected in the floor. A white surface is suspended within white. It is as if the whiteness of the sky is becoming architecture, or rather the reverse: the slightly off-white interior is framing and producing the perceived whiteness of the sky, since skies are only rarely white. The white interior manufactures the sense of a white background—an effect that is itself framed by the non-white surfaces in the foreground and the floor. The darker floor that whitens the room that whitens the sky echoes the similarly darker landscape outside that marks the whiteness above it as sky. The culmination of all this is the three intersecting planes of gridded glass that produce a sense of a perfected white cubic form somehow suspended between inside and outside. Both sky and room appear relative to this idealized space. This already complex layered effect is magnified by the fact that this white-in-white or white-making-whiter space is a studio for making art, as marked by the two drawing tables bathing in the white and one of Ozenfant’s purist paintings on the wall next to them.30 It is precisely not the image of an empty space, but an image of laboring in, under, and with white. White is never a given. It is a permanent labor—an ongoing repetitive work of exclusion.
Le Corbusier had taken the matching image of Sultan Mahembe and his two sons from an article entitled “In the Heart of East Africa” published in a May 1924 issue of the Swiss weekly magazine L’illustré.31 It portrayed the region on the eastern edge of the vast Lake Tanganyika as a site of continuous violent extraction by outsiders—referring to it as the place where Arabs had taken slaves for the wider Muslim world at the end of the middle ages, and that European empires had long engaged in bloody battles with each other to claim as a colony (Germany had violently claimed much of it in the 1880s and was forced to hand it over to Britain in 1922 in compensation for the first world war). The title “Sultan” itself already marks the majority Muslim religion that was brought inland via the slave trading routes linked to the Sultanate established on the coast in the tenth century. These routes were highly active in the nineteenth century up to and beyond the official prohibition of slavery in 1873.32 Even the photographs were made by a member of a Swiss geological team that presumably had its eyes on other forms of extraction. Like Le Corbusier, the article speaks in respectful tones of the “majesty” of the local chiefs, but also shows images of tribesmen literally carrying the bags of the white and white-clad visitors, like newly arrived chiefs.
The more radical implication of Le Corbusier’s use of the image of three Muslim African men and the narrative framing it is that white is a black invention that has steadily whitened its inventors or acted as a self-selecting eugenic filter. It is as if humans constructed the background that acts as the laboratory and engine of their own self-willed evolution by rendering them newly dark. The newly produced sense of “shades” of skin is experienced as degrees of distance from white, treated as degrees of distance from humanity and from the present.
White Fever
It was, after all, the extended “Voyage d’Orient” of 1911 (including the Balkans and Greece, but especially Turkey) where Charles-Édouard Jeanneret, the young architect from a small mountain town in Switzerland who would a decade later rename himself “Le Corbusier,” became “besotted with white” and convinced that the future of architecture was white.33 Whiteness is discovered in the lands of the non-white; of those seen to be closer to deeper human history and therefore to be admired and learned from. In fact, the very point of going to the East was to encounter its “great white walls” as an antidote to the self-absorbed decadence of architecture in the North, as Jeanneret explained in his first report shortly after heading off with his friend Auguste Klipstein.34 Yet upon their journey, the erosion of the first, unspoken law of whitewash was experienced as a disease spread by international industrialized culture as it made its own journeys to the East. This pervasive sense of contamination provoked the call for a second, more explicit law to impose whiteness not only onto industrial culture, but also onto its victims: the people of color and places seen as newly “unhealthy”—requiring, as it were, a dose of “their” own medicine.
The whole voyage of discovering white is dominated by the experience of its designated others. Jeanneret’s travel notebooks and published narratives repeatedly offer descriptions of dirt, filth, smell, vermin, bedbugs, nausea, diarrhea, fever, delirium, disorientation, epidemic disease, and death, only to portray their erasure by the sight of ”majestic,” “bare,” “raw,” “impassive,” “beautiful,” “sparkling,” “bright,” “shining,” “dazzling and astounding,” “blinding,” “brilliant,” “great,” “triumphal” white. This repeated oscillation between disease and whiteness culminates in the experience of being held for four days in a “stinking quarantine” on the island of St. George because of the cholera epidemic “sweeping all the East.” After his release, Jeanneret spent two weeks in Athens daily studying and famously canonizing the Parthenon, as if the building’s apparent whiteness had absorbed and perfected all the lessons of the East.
The whiteness of the Parthenon was never as simple as it appeared. The building constructed in the fifth century B.C. was originally a fully polychromed pagan temple, which was turned into a Christian church around the fifth century AD after a devastating fire had collapsed the roof and the building was substantially reorganized. The iconoclastic use of whitewash was followed by the successive addition of painted frescos and mosaics, especially in the twelfth century. These additions were themselves whitewashed over by another iconoclastic act to turn the building into an Ottoman mosque in the mid-fifteenth century.35 The mosque was destroyed in 1687 when a Venetian missile launched from a nearby hill detonated the massive supply of gunpowder stored inside, tearing apart the building along with hundreds of soldiers and citizens. The Venetians were unable to hold Athens because the plague arrived at the same time as they did, so the ruins of the Parthenon came to house another smaller whitewashed domed mosque that was built using many of the dispersed stones in the eighteenth century, and which was only removed once it too collapsed ten years after Greece had become independent from the Ottoman Empire in 1832. The acropolis was a site of every form of whitewashing, and the image of its supposedly eternal abstract beauty is the precise effect of whitewashing this fact.
Even for Jeanneret, the building’s white is not as transcendent as advertised. The Parthenon itself had been infected like those dying around it. Feeling ill and drinking too much resin wine in the hope of resisting cholera, and disgusted by the sight of dead bodies being transported through the streets covered in flies, Jeanneret started to see the building itself “like a corpse,” with all its parts strewn across the hill. Halfway during his stay in Athens, Jeanneret’s travel notes describe a growing aversion to visiting the building, as “every hour it grows more deadly up there.”36
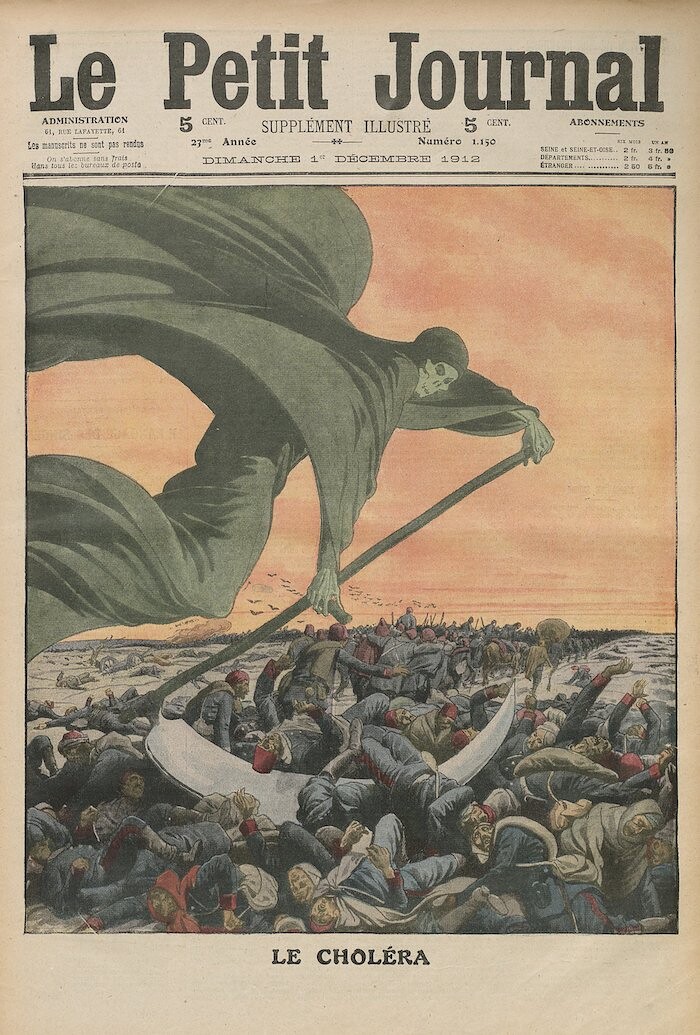

Le Petit Journal: Supplément illustré, December 1, 1912, with cover image of cholera as the Grim Reaper.
Jeanneret expresses nostalgia for the more intact and mesmerizing whiteness of the great mosques and vernacular houses of Constantinople (Istanbul) that had been so inspirational during by far the longest stay of the whole voyage—and had always been imagined as the real destination of the whole trip. The combined effect of the traditional whitewashing protocols of houses and the impositions of Ottoman law on all religious spaces made whiteness an urban principle and effect defining the whole city, one that Jeanneret had hoped to experience long before arriving.37 But cholera was also raging there. The seven-week stay in Constantinople ended when he “ran off to Athens” to escape it immediately after a hundred people contracted the deadly disease on a single day, wryly reporting to his parents that it had not killed him. He was treated as a “young Turk” needing an onboard quarantine at the mouth of the Black Sea when leaving, but the disease seemed to be closing in on him when finally arriving in Athens after the much longer second quarantine. Even the Parthenon had succumbed. Jeanneret eventually acquiesced to a celebration of the building’s triumphant trans-historical condition and its “monochromy!” that would be echoed countless times in his subsequent polemics and associated by readers with the supposed civilizing whiteness of the Greeks.38 Yet this mythical base of the Western tradition and the associated cult of aesthetic and bodily purity was, for Jeanneret, a message from the East, the work of darker skins.
Jeanneret explicitly rejected the “European legend” that the East is “unclean.” Far from “filthy,” it was “in fact, quite clean.” The first symptom of cultural life and the precondition for all art is, he claimed, cleaning, and was represented by vernacular seasonal whitewashing in the East. The real disease, accordingly, is the current form of international industrial culture broadcast from Europe. The necessary purification of international design is a “recovery” of the healthy origins of architecture and culture to be found where skins are not white. Not by chance did The Decorative Art of Today end with a description and even a map of the tour as a “confession,” citing the travel notebooks about the “deadly germ” of ornament that was even infecting the traditional whitewashed architecture of the East. It must be treated everywhere by a “cleaning out,” to “return, yes, to health and thereby to beauty.”
This cleansing of infection had to be applied to its very source, following the all-too-religious logic of self-purification. The East was to be treated by its own medicine. What Le Corbusier mined and extracted from those perceived as people of color is the very whiteness that marks “them” as colored in the first place, and thereby distanced from a purified modernity and ultimately from a supposedly colorless superhumanity that doesn’t even need to name itself white as it designs itself to rule, to be the rule. This extractive and ultimately punitive logic would become most obvious in Le Corbusier’s projects in North Africa where, for example, Algerian Arabs were to be disciplined, cleansed, and subordinated by the whiteness of their own “inspiring,” “so clean, so measured” vernacular architecture: “Algiers-the-white.”39 Le Corbusier’s turn to white was always driven by this colonial gesture of framing, claiming, and maiming. A celebration of non-whiteness or blackness is but the first step in a call for whiteness to overrule it.40
Jeanneret had explicitly disparaged the white skin of Ripolin in 1908 when writing to his first mentor, Charles L’Éplattenier, soon after leaving his hometown, but emphatically embraced it when disparaging both L’Éplattenier and decorative art on his return home from the East in 1911. He then insisted that all architecture should be white, as if religiously converted by all the white houses, monasteries, and mosques he had just visited. He moved into the upper level of a whitewashed vernacular barn, specifying “very white walls” for the interior renovation. The 1912 house with which the young architect bankrupted his parents was even called the “Maison Blanche,” with its cladding in hexagonal white tiles and all-white master bedroom with a blue floor for the parents opposite the all-white studio for Jeanneret himself. The house received the purifying whiteness and nudity of the East: “it was white and naked: I had traveled.”41 Yet it took another ten years for the white plaster Maison Citrohan model to fully capture the principles that would define Le Corbusier’s canonical work, work that was self-consciously presented as a form of iconoclasm, a quasi-religious stripping away of the offensive seductions of material imagery in favor of a cleansing immateriality of white. “Let us be iconoclasts,” concludes The Decorative Art of Today’s opening assault on the disease of decoration that “thrives and spreads as virulently as a cancer.”
Whitewash is at once a medical and theological-philosophical procedure—a “purification” ritual. Not simply the cleansing of diseased and disease-producing architecture, but cleansing itself, whiteness, as architecture. Not nudism precisely, but a white coat.
Sanitary Law
Le Corbusier was in no way a pioneer of white, nor did he claim to be. On the contrary, the unoriginality of white was the point. The polemical arguments, models and constructions were never the beginning of modernizing architecture but the end of a long line of white architects doing white, including, to name but a few examples, Adolf Loos, Josef Hoffmann, Joseph-Maria Olbrich, Leopold Bauer, Otto Wagner, Josef Frank, Charles Rennie Mackintosh, Margaret McDonald, Charles Voysey, and Edward Godwin.42 All had celebrated vernacular whitewash and progressively moved the sanitary smooth white surfaces of hospitals and sanatoria into all building types.43 Each had explicitly theorized it as such, under the inspiration of the mid-nineteenth century sanitary reform movement led by figures like Florence Nightingale with her call for “pure, white, polished, non-absorbent cement,” light, ventilation, and removal of all extraneous fittings, furniture and ornament in hospitals and homes.
The “white” architecture of the 1920s drew on countless experiments in whitening buildings in the name of health. This included, precisely, the use of Ripolin that had already become standard in clinics, hospital wards, and sanatoria rooms at the turn of the century. In 1899, for example, the Touring-Club de France, inspired by one of its 75,000 cyclist members who was a doctor, started a campaign for an easily disinfected “hygienic room” in hotels that would be Ripolin-lined with minimal furnishings and no ornament or fabrics to attract microbes.44 Hotel rooms were treated as hotspots for contagion because travelers would inevitably pick up the feared pathogens deposited by the previous unknown guests. Given the largely upper-middle-class membership of the club, this anxiety about disease was also class anxiety, fear of the unclean other. The tourist was to be mobile yet isolated by a prophylactic whiteness that would itself travel in advance.
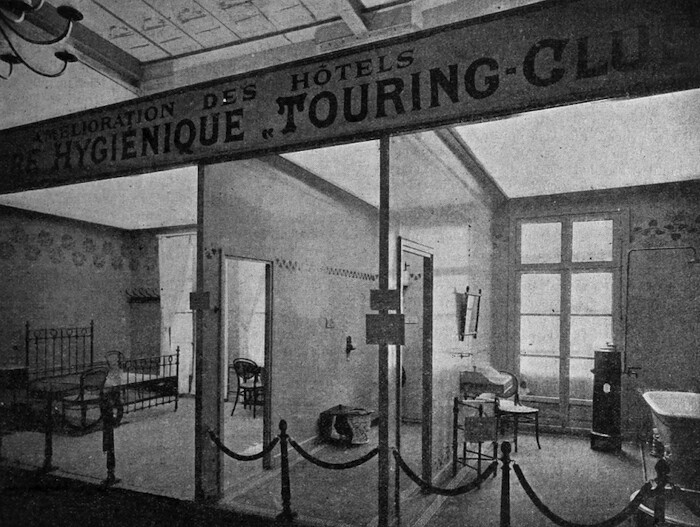

Second model “Chambre Hygienique” designed by Gustave Rives for the Touring-Club de France, exhibited at the 1902 Salon de Automobile Club de France, Grand Palais, Paris. From A travers le monde, January 1903.
The Touring-Club exhibited such a prototype “white room” with toilette and toilet spaces designed by Gustave Rives at the 1900 Exposition Universelle in Paris—strategically placed just inside the entrance of the Palais de l’hygiène and next to the display of all known pathogenic microbes in the Salon Pasteur. The design had been approved by a committee of prominent medical experts, was seen by hundreds of thousands of visitors, and awarded the gold prize by the international jury. It reportedly looked “like a hospital room” with its complete medicinal arsenal: Ripolin paint on all surfaces; no gaps, fabrics, cornice or moldings; curved transitions between floors, walls and ceiling; minimalist bent-wood and metal furniture; and large windows. Every element was presented as a form of resistance to disease-causing microbes. The whiteness was even said to expose insects intruding into the “hygienic nest.”45 The club distributed a detailed document for hotels on how to produce a Ripolin-lined interior that reads like a manifesto for modern architecture insisting on sunlight, air, ventilation, simplicity, and smooth washable whiteness without any gaps, protrusions, or ornament.46 Whitewash could be used instead of the much preferred Ripolin, but only if it was renewed each year. All surfaces had to be continually disinfected and the whiteness would encourage cleaning, since “stains are more likely to appear.” The wooden writing and dressing tables, toilet, curtains, mattress-covers, and linen all had to be washable white. Even the chimneypiece had to be made of plain white marble to show all dirt and foster cleaning. The lightness also supposedly contributed to mental cheerfulness, understood as a crucial part of comfort.
The Touring-Club installed a series of such model chambres hygiéniques in automobile shows, congresses on tuberculosis, and international fairs. It was successful in persuading thousands of hotels to install such spaces and adopt the recommended cleaning protocols—immediately expanding the campaign to whitening all spaces in hotels. It even turned its new headquarters building in Paris into a manifesto for a “delightfully clean,” “vibrant,” “long lasting,” and “economic,” all-white Ripolin-coated interior stripped of ornament.47 Other organizations cited the highly publicized initiative and expanded it further into a call to use the same design protocols as a defense against disease-causing bacteria in waiting rooms, office buildings, barracks, trains, and department stores.48 Newspapers, popular magazines, sport, automobile, art and architecture magazines, international sanitary reform journals, medical journals, and books on disease control noted the “bare,” “plain,” “naked,” hospital-like aesthetic of unornamented shiny white spaces but promptly treated it as a model for housing in general.49 It was seen to offer a new sense of comfort by addressing the pervasive fear of contagious disease, and even a new understanding of an artistic space.50
Ripolin was used “everywhere,” for example, on the walls of the “hygienic housing” project for workers in Paris by Henri Sauvage and Charles Sarazin in 1903–1904.51 The two architects tried to resist ending up with too much of a look of “hospitalization,” but the project absorbed the default Ripolin surfaces of hospitals and sanatoria, along with their smoothly curving intersections of floor, wall and ceiling surfaces to facilitate cleaning, the absence of added ornament to collect dust, large opening windows for light and air, and added the innovation of a shared sun terrace on the roof. The project was originally intended to feature a radical all-glass street façade with every window surrounded by webs of floor-to-ceiling hexagonal glass blocks floating in the exposed reinforced concrete structural frame to offer maximum light while maintaining privacy—which would have been the most polemical housing structure possible, the most therapeutic role of glass, more extreme even than any sanatorium. The design was produced in immediate response to the new public health law of 1902 and the associated new building regulations. Architects were now encouraged to admit more sunlight and air to cleanse the housing for the poor that was itself “diseased” and acting as “nests of microbes” or even “microbe factories.” The building authorities forced the replacement of the glass blocks in the apartments with bricks and the stairwell glass blocks with regular glass but subsequent urban housing projects by Sauvage took the form of polemical all-white anti-microbial sanatoria with layers of sun terraces lined with shiny white ceramic tiles stepping back from the street.
Le Corbusier knew these projects, and the eugenic arguments about racial purification surrounding them, all too well. Once again, the polemical white of modern architecture was simultaneously a revolutionary change and a repetition. The “healthy” logic of whitewash involves a revolutionary act that takes the form of a repetition—echoing the seasonal “clean starts” of vernacular whitewashing—a repetition in which the intimate relation between whitewash and disease gets repeatedly forgotten and rediscovered with convention repeatedly lost and re-imposed by law.
Nightingale and the other sanitary reformers had taken over from Edwin Chadwick, who engineered the 1848 public health law passed during a cholera epidemic that included compulsory whitewashing of the infected houses of the laboring poor, having first passed a law in 1838 for whitewashing in London. Chadwick argued that the emergency actions taken during devastating cholera epidemics of the early 1830s—when houses in cities like London, Paris, and Moscow were compulsorily disinfected and whitewashed—should be turned into permanent law. The same police action had been taken during 1817 outbreaks of typhus. A small network of doctors had started to set up isolated whitewashed spaces for the infected in many cities at the end of the eighteenth century and disinfected and whitewashed their patient’s homes—some even giving supplies of whitewash to the families of the infected poor. The same doctors successfully argued for a national law in 1801 that all factory spaces be whitewashed. The arguments were based on their colleague John Haygarth’s unprecedented contact tracing of epidemic contagion in the 1770s and resulting protocol of cleansing and isolation to resist it. Haygarth’s protocol did not yet mandate whitewashing but he endorsed its use by the many cities that followed it. His work paralleled and advised the pioneering prison reformer John Howard, who successfully persuaded the government to pass a national law to regularly whitewash all prison interiors to counter “jail fever” (typhus) in 1774.
The interiors of houses, half-way houses, hospitals, factories, and schools were all to be lined in white to form a kind of health net of isolated but interlinked white spaces inserted into the increasingly unhealthy industrializing city—a healthy and heath-giving interior whose whiteness countered, revealed, and accentuated the perceived darkness of interiors, dirt, soot, excrement, polluted water, vermin, the dirty skin of workers, poverty itself, and industrialization.
Every one of these repetitions of the call for a law of whitewash, like that of Le Corbusier, explicitly aims to both counter disease and enhance the eye, clarity of thought, and morality. It is always about control of the threatening other of epidemic disease and control of the laboring poor, itself coded as dark, migrant, and contagious, a disease in its own right. And throughout this discourse of control, there is a seemingly “modern” disdain for disease-incubating ornament in favor of smooth white surfaces. As John Howard put it in 1789: “From a regard to the health of the patients, I wish to see plain white walls in hospitals, and no article of ornamental furniture introduced.”52
The context of this comment was Howard’s tour of all the European lazaretti for isolation from epidemic disease. After all, even the extended history of repetitions and forgettings of whitewash through the eighteenth and nineteenth century was itself a repetition of the protocols repeatedly established, forgotten, and reestablished in Italy between the fourteenth and seventeenth centuries in the face of devastating plagues.53 Despite or because of the complete mystery and fear as to the causes and movements of epidemic disease, a logic of separation and compulsory whitewashing was increasingly imposed by law in city-states. Throughout these centuries of pulsating discourse in which architecture itself had to receive medical treatment by being rewhitened during emergency conditions, whitewash itself is symptomatically almost never discussed in the countless plague treatises and discourse of health officials that prescribe it. Whitewash is taken to be uncontroversially healthy—a cleaning, curing, preventive, and life-enhancing surface.
What is remarkable in the end is this trans-historical resilience of whiteness, the very property it is credited with that paradoxically allows it to be repeatedly forgotten and revived as if it never left, as if it never goes anywhere since it supposedly precedes everything and can be invoked to control anything. This is the veritable plague of architecture itself as the violent law of whiteness that lurks in the background as the all too guilty image of innocence. Whiteness is the real disease. It orchestrates life and death. It is the most lethal of pandemics. Chronic whiteness is organized around a millennial fantasy about the health of a certain kind of surface, a fantasy about the background that is sustained by a continuous hidden labor and has to be repeatedly foregrounded, confronted, and defaced.
Le Corbusier, L’Art decoratif d’aujourd’hui (Paris: Editions Crès, 1925), trans. James Dunnett as The Decorative Art of Today (Cambridge: MIT Press, 1987), 192.
Le Corbusier, The Decorative Art of Today, 188.
Ripolin was already a default surface in clinics, hospitals and sanatoria at the turn of the century and was explicitly understood to be inhospitable to the invisible microbial sources of disease and to paradoxically visualize that resistance with a look of hygiene. Advertisements for “Ripolin Enamel—The Most Sanitary Finish” in architectural and hospital journals in 1913, for example, cited studies on how the bacteria of cholera, diphtheria, typhus, staphylococcus and tuberculosis do not survive as long on glossy and flat Ripolin surfaces as on other surfaces.
Mark Wigley, White Walls, Designer Dresses: The Fashioning of Modern Architecture (Cambridge: MIT, 1995).
The overall transition from nomadism to the default of a built environment of mainly quadrilateral buildings across the whole Near East took around four thousand years through multiple parallel transitions in a polycentric mosaic of dispersed groups linked by complex networks of exchange and migration. Juan José Ibáñez et al., “The emergence of the Neolithic in the Near East: A protracted and multi-regional Model,” Quaternary International 470 (2018): 226–252.
Clark Spencer Larsen, “The agricultural revolution as environmental catastrophe: Implications for health and lifestyle in the Holocene,” Quaternary International 150, no. 1 (2006): 12–20.
A recent excavation of Neolithic buildings from 10,800 years ago in Kharaysin, Jordan revealed lime plaster floors made of successive layers from rough to smooth with a final layer of finer material, finished with a wash of the very finest lime plaster, which was either left unpainted white or painted with powdered red pigment. See Juan José Ibáñez et al., “Los primeros agricultores y ganaderos. Excavaciones en el yacimiento del Neolítico Precerámico A y B de Kharaysin (Zarqa, Jordania). Campañas de 2015 y 2016,” Informes y Trabajos 17 (2019): 103–123. These buildings, lined up in rows along a terraced hillside with spaces in between them, immediately preceded the domestication of plants and animals. They are transitional in anticipating the move from semi-sunken to freestanding buildings, but are already orthogonal and internally subdivided with walls. This supports the crucial sense of quadrilateral spaces defined by lime plaster as distinct from spaces defined as quadrilateral and then plastered. It took around one thousand years after the first use of lime plaster to define the interior space of buildings for that to become the general practice in the whole Near East.
No association between domestic and family, or even household, can be assumed, nor any simple opposition between domestic and special use buildings, everyday and ritualistic, profane and symbolic life. See Bill Finlayson et al., “Architecture, Sedentism, and Social Complexity at Pre-Pottery Neolithic A WF16, Southern Jordan,” The Journal of the Council for British Research in the Levant 47, no. 2 (2015): 8183–8188. Furthermore, no assumption can be made about how buildings were actually lived in, or not in a way that is familiar, from the archeological remains of a building alone but the building itself is a major part of that life rather than simply its host. Even more importantly, the first production of architecture by smooth white plaster is inseparable from building as burial. Architecture had, still has, an intimacy with death, and is even the mark and maintenance of such an intimacy that makes the very idea of daily life possible. In other words, it is never simply a host. It manufactures rather than houses. To think of architecture without thinking of the production of death is to avoid thinking about architecture.
The archeologists of the earliest examples of lime plastered interiors interpret it to mean that hygiene was an integral part of the transition from nomadism to settlement. Paleo-archeology increasingly identifies specific parts of Neolithic buildings and then specific buildings as receiving special attention to cleaning assumed to be associated with collective rituals interlaced with burials and communal processing and storage of crops. Analysis of the floors and where they smoothly curve up into walls shows that they were regularly washed.
This is not to argue that whiteness is in any way inherently “Western.” On the contrary, the argument here is that the way an ongoing set of cultural-intellectual-military-imperial-exclusionary traditions were forged as Western included particular appropriations of the whiteness of the ancient lime plaster architectures that can be found not only in the Near East and North Africa, but also in India, China, Central and South America. More precisely, it is about the extraction of whiteness from cultures that will be retroactively coded and subordinated by that very whiteness as Eastern and Southern.
Vitruvius, Ten Books on Architecture, trans. Ingrid D. Rowland (Cambridge: Cambridge University Press, 1999), 26.
Leon Battista Alberti, On the Art of Building in Ten Books, trans. Joseph Rykwert et al. (Cambridge: MIT Press, 1988), 17.
Alberti, referring to Plato’s Laws, raises the possibility of organizing cities to isolate “foreigners” to avoid being “corrupted” by them and likewise to “free” gentry from “any contamination from the common people.” Ibid., 192.
On the multiple associations of the white (new Istrian marble, repurposed spolia from numerous sites, and plaster) and the polychrome (some red and green accents) in the building, see: Massimo Bulgarelli, “Bianco e colori. Sigismondo Malatesta, Alberti, e l’architettura del Tempio Malatestiano,” Opus Incertum 2 (2016): 48–57.
Leon Battista Alberti, I libri della famiglia, trans. René Neu Watkins as The Family in Renaissance Florence: Book Three (Long Grove: Waveland, 1994), 85. Della famiglia closely echoed Xenophon’s ancient Greek text Oeconomicus, in which the virtue of a woman is threatened by the “trick” of having “rubbed in white lead in order to look even whiter than she is.” Xenophon, Oeconomicus, trans. H. G. Daykyns as The Economist (London: Macmillan and Co., 1897), 244. It is not simply that a natural versus artificial whiteness marks a woman’s virtue. A woman “adorned with purity” without makeup wearing a white dress is Xenophon’s allegorical figure of “Virtue” in Memorabilia, an earlier text. On the architectural misogyny of Alberti’s texts, see Mark Wigley, “Untitled: The Housing of Gender,” in Sexuality and Space, ed. Beatriz Colomina (Princeton: Princeton Architectural Press, 1997), 327–389.
Alberti’s articulation of the tragedy of slavery in the short story De felicitate (Happiness) was written shortly before his Della famiglia on the organization of the household. On Alberti’s anti-slavery position, see Orlando Patterson, “Freedom, Slavery, and Identity in Renaissance Florence: The Faces of Leon Battista Alberti,” in The Oxford Handbook of Freedom, eds. David Schmidtz and Carmen E. Pavel (Oxford: Oxford University Press, 2018). De felicitate empathizes with the expressions of deepest pain by each of the different voices in a group of slaves, understood not as the physical violence inflicted on them but the pain of “social death” that Orlando Patterson has comprehensively traced throughout the millennial and ongoing history of slavery. See Orlando Patterson, Slavery and Social Death: A Comparative Study, (Cambridge: Harvard University Press, 1982).
The status of women and slavery intersect in Alberti’s Della famiglia, closely echoing Xenophon’s Oeconomicus which explicitly linked the control of the skin with purity, health, spatial order and a system of slavery in which the wife as property must labor while also appearing more virtuous than the servants, who themselves are hierarchically divided between those who will ultimately be freed and those who will remain enslaved. Della famiglia repeats the argument that the master of the household maintains control of the house (health, morality, economy) by refusing ever to appear as a slave to “his” wife. It compares the idealized household to Italy itself, noting that the authority of Italy has been undone by the “barbarian nations, distant slave people” arriving in its “very heart.” Alberti even argues that Italian “virtue” played as big a role as “violence” in the previous subjugation of these “savage” others. He embraces violent authority, supported by the attempt to naturalize hierarchy, servitude and property, while trying to reject the ultimate murderous transformation of human into non-human object that is the very definition of slavery.
A regime of subordination of perceived others was fully installed as a system of classifying shades of skin long before the “scientific” construction of race was used as the ongoing weapon of colonial domination and settler colonialism. Many of Alberti’s ancient Greek sources were obsessed with the indigenous character of Greeks, the unique status of the skins of people and objects and the need to preserve and purify it, particularly in Athens. Roman citizenship was self-consciously forged out of a diversity of geographic origins, including immigrants and freed slaves but maintained the idea of dominance by an idealized local population embodying the character of a particular place. In the continuous paradoxical process that organizes most exclusionary systems, some designated others were successively absorbed into that population and as it were converted into agents of its mythical purity, even policing it. The Vitruvius scrolls on architecture reframed by Alberti’s treatise include an environmental theory of geography and climate to explain the source of white skins in the north and dark skins in the south and the corresponding stereotypes of character, intelligence, health and courage—with Rome fit to “take command” because it is neither north nor south but temperate. In fact, Vitruvius initiated the transfer of stereotypes of East versus West that were first codified in Hippocrates’ late fifteenth-century BC medical text “Airs, Waters and Places” into stereotypes of South versus North. See Benjamin Isaac, The Invention of Racism in Classical Antiquity (Princeton: Princeton University Press, 2004), 84. This “proto-racism” was directly linked to the question of health since “temperate” conditions were for Vitruvius the most “healthful environment” and implied an idealized skin color intermediate between white and black. Alberti’s treatise on architecture repeatedly cites Hippocrates and likewise argues that health-giving architecture provides temperate conditions.
After the waves of plague on the Italian peninsula starting in 1348, a 1363 decree in Florence sanctioned the importation of unlimited numbers of domestic slaves from the East to Tuscany provided that they were not Christians. The late medieval slave trade centered on the Black Sea enabled any free Christian or Muslim to legally enslave anyone who did not share the same religion. Otherness was more religious than racial and the majority of the slaves were women. See Hannah Barker, “Egyptian and Italian Merchants in the Black Sea Slave Trade, 1260–1500” (PhD diss., Columbia University, 2014). For both Christians and Muslims, white was privileged as purity, but color coding of slaves (yellow, white, black, brown) in written slave contracts or ethnic coding (Tartar, Abkhazi, Circassian, Bulgarian, Russian, Turkish, Greek, Mingrelli, Ethiopian) were not yet racialized in the post trans-Atlantic slave trade sense, in which the slave owner self-identifies as white and manufactures blackness as the ever-threatening and necessarily dominated other.
The point being sketched here is to consider the possibility that the concept and reality of “whiteness as property” exposed by the seminal essay of Cheryl Harris is not only a highly specific historical and even late phase of the maintenance of the systemic violence of slavery after its official abolition in the United States, but is also a precise, even self-conscious, echo and continuation of a millennial association of whiteness and property in which both are continuously reconfigured yet architecture is ever present as agent and effect. See Cheryl I. Harris, “Whiteness as Property,” Harvard Law Review 106, no. 8 (June 1993): 1707–1791.
Le Corbusier, The Decorative Art of Today, 190.
Le Corbusier, “Salon d’automne,” L’Esprit Nouveau 19 (1923).
Le Corbusier, as quoted in Guillaume Janneau, “L’Exposition des arts techniques de 1925,” Le Bulletin de la vie artistique, February 1, 1923, 64.
A similar white model of Villa Besnus was exhibited at the Salon d’automne in 1923. The white plaster used to make the models of the early projects was not just a medium to represent the designs in exhibitions but a primary medium in which the designing was done. See Miguel de la Cova, “Plâtre de Paris. Las maquetas de Le Corbusier y Charles Lasnon (1922–1938). Diálogos sobre la materia y la forma,” LC. Revue de recherches sur Le Corbusier 1, no. 1 (2020): 24–37.
Villa Besnus may have been the only all-white building of Le Corbusier. Jan de Heer has pointed to interior sketches of the project, one dated April 1923, to raise the possibility that its interiors may have had other colors in addition to white. See Jan de Heer, The Architectonic Colour: Polychromy in the Purist Architecture of Le Corbusier (Rotterdam: 010 Publishers, 2009), 97. The sketches are more indicative of patterned wallpaper on one of the surfaces on the upper level rather than planes of color, echoing representations of the wall coverings in earlier projects. The main studio-living level appears to be defined only by white walls and patterns in the glass panes. It is not clear how the interiors of the main spaces were finished, but it is symptomatic that Le Corbusier never published photographs of them, as if editing out interiors already regarded as insufficiently modern and only showing the all-white interiors of two levels of the stairwell to show how the exterior white continues inside, thereby preserving the polemical thought a monochrome building entirely molded out of white.
Le Corbusier, “Notes a la suite,” Cahiers d’art 3 (1926): 49.
“A house that is completely white resembles a cream jug.” Le Corbusier, Almanach d’architecture modern (Paris: G. Crès & Cie, 1926), 146.
This off-whiteness of “white architecture” was a generic characteristic of canonic modern architecture. See Ivo Hammer, “White, Everything White? Josef Frank’s Villa Beer (1930) in Vienna, and its Materiality in the Context of the Discourse on ‘White Cubes,’” Built Heritage 4, no. 2 (2020): 1–16.
Anna Rosellini, “La surface puriste, de ‘L’Esprit Nouveau’ à la villa Savoye,” in Le Corbusier: l’oeuvre à l’épreuve de sa restauration, ed. Christine Mengin (Paris: Éditions de la Villette, 2017), 90–101.
The painting Still Life with Bottles features a similar layering centered on some white crockery; in fact, it was made in 1922, one year before the space.
“Au Coeur de l’Afrique orientale,” L’illustré: Revue hebodomadaire suisse, May 8, 1924, 226–227.
The complex histories of the region during the slave trade undo any simple oppositions between slavery and freedom with multiple overlapping forms of servitude that continuously shift. See Philip Gooding, “Slavery, ‘Respectability,’ and being ‘Freeborn’ on the Shores of Nineteenth-century Lake Tanganyika,” Slavery & Abolition 40, no. 1 (2019): 147–167.
“In four years, I’ve suffered and survived a terrible evolution. I’ve gobbled up an East of unity and power…All that bric-a-brac I treasured disgusts me now. I stumble through elementary geometry in my hunger for knowledge and eventual power. In this mad dash, red, blue, and yellow have become white. I’m besotted with white…we would be living between huge walls as smooth as they were white. It would be so ennobling that our progress would be regular, our gestures graceful, and everything would assume color…No ornamentation. The whole city one color, one substance.” Charles-Édouard Jeanneret, letter to William Ritter, November 1, 1911. Cited in Nicholas Fox Weber, Le Corbusier: A Life (New York: Alfred A. Knopf, 2008), 99.
“This journey to the East, far from the gossamer architecture of the north, is a response to the persistent call from the sun, the wide expanses of blue seas and the great white walls of temples—Constantinople, Asia Minor, Greece, southern Italy—will be like an ideally shaped vase from which the heart’s most profound feelings will flow…” Charles-Édouard Jeanneret, “Quelques Impressions,” La Feuille d’Avis de La Chaux-de-Fonds, July 20, 1911.
The whitewashing was both visual and historical in the sense that Ottoman narratives about the origin of the Parthenon recast the original building as white. In the early eighteenth century, Mahmud Efendi, a mufti of Athens, wrote a history of Athens in which Pericles, the general of the city who commissioned the Parthenon, called for an all-white building: “But we must construct an outstanding and magnificent temple, unsurpassed in quality. Its walls should be of pure white marble. The roof that will rest on the walls should be supported on beams of white marble too, and indeed so also should its ceilings and substructures be constructed of white marble.” Mahmud Efendi, Tarih-i Medinetü’l-Hukema, cited in Elizabeth Key Fowden, “The Parthenon, Pericles and King Solomon: A Case Study of Ottoman Archeological Imagination in Greece,” Byzantine and Modern Greek Studies 42, no. 2 (2018): 269. Efendi described the quarry from which the “pure white” marble was extracted for the building and writes that the craftsmanship was so perfect that the building seemed to have been made of a single piece of marble with the whiteness of the structure still evident in the richly decorated interior. He also describes Sultan Mehmet II, the conqueror of Athens, experiencing the “pure white” of the buildings on the Acropolis where he stayed. The logic, repeated by most European art historians in the early nineteenth century, is white building plus colored decoration rather than a fully colored architecture defined by its decoration.
Le Corbusier, Le Voyage d’Orient (1966), trans. Ivan Žaknić as Journey to the East (Cambridge: MIT Press, 1987), 236.
Jeanneret had expected the city to have been more whitewashed because of the impressionist painting by Paul Signac he had seen in Munich and the Orientalist texts that he had read before travelling, and was disappointed when he saw it for the first time: “I want Stamboul to be white, brittle like chalk, and the light falling on it to crunch as it hits it…Under the white light I want a white city, but punctuated by green Cyprus trees.” Yet he increasingly celebrated the traditional whitewashing of houses and mosques, seeing it as a fading tradition and despairing that the post Ottoman future would be without the “majestic coat” of white: “No more whitewash in Turkey for a long time to come!”
It is symptomatic that Jeanneret does not talk about the Parthenon’s whiteness directly. He does talk about the Acropolis “becoming suddenly white” during a storm and the temple “sparkling like a diadem” against the “ink-black” mountains beyond. Some of his travel sketches captured this effect but others rendered it as a dark silhouette against a light sky. Monochrome, for Jeanneret, was precisely the capacity to absorb and radiate color. He describes the Parthenon appearing “yellow” when first seen from the boat. Closer up, the marble appears “reddish brown” by absorbing the color of the surrounding landscape, then becomes the “black pilot of marble” binding land to sky as the sun goes down. The travel notes of the preceding weeks in the Balkans, Turkey and Mount Athos repeatedly document how white emphasizes color and color emphasizes white before finally describing and portraying colors as coming out of white itself. The day after returning to Switzerland, Jeanneret’s description of future cities being all-white described how “a rainbow rises out of forms” that are “unpolluted by color” but respond to the movements of the sun. Three weeks later, he did some retrospective watercolors showing the fluted columns of the Parthenon in multi-colors—as if restoring the original ancient applied polychrome of the building with a polychrome now coming from the surrounding atmosphere.
See Zeynep Çelik, “Le Corbusier, Orientalism, Colonialism,” Assemblage 17 (April 1992): 58–77. Le Corbusier treats the vernacular whiteness of Algiers as a lesson for all Europe but argues that Algerians have lost touch with their own invention and that the Casbah has become an overcrowded den of criminality beyond the reach of any police investigation. Architecture needs to be re-cleansed in a time in which vernacular culture is not maintained and “Everything withers, becomes covered with dust. White becomes grey.” Le Corbusier, “Le folklore est l’expression fleurie des traditions,” Voici la France de ce mois 16 (June 1941): 27–32.
See Mabel Wilson, “Black Bodies/White Cities: Le Corbusier in Harlem,” ANY 16 (1996): 35–39. Le Corbusier spent his whole career obsessively describing and drawing black figures, attempting to tame “them” through confining stereotypes that undo or erase the multiplicities of blackness by “giving” singular form to it, redesigning the perceived other whose simultaneous attraction and threat is to seemingly be in touch with prehistory and the origin of design itself. Black figures are, as it were, avatars of the original designers of design, the ability to transform the material world into shelter, prosthetic extension and symbolism. Design itself has to be extracted from the other and possessed through multiple violent acts.
Le Corbusier, “L’Architecture et l’esprit mathématique,” January 4, 1946, in Les grands courants de la pensée mathématique, ed. Francois Le Lionnais (Paris: Librairie Philosophique J. Vrin, 1948), 483.
This very partial list is not offered as a chain of uniquely influential individuals. On the contrary, the argument here is that the whiteness of architecture was never an individual project but a broadband networked intersection of medical, governmental, religious, architectural, and artistic discourse in which the practice of white walls was not accompanied by its theorization and could, for example, already dominate so many of the projects in an architectural publication like Moderne Bauformen—Facaden, Interieurs, Details in 1902, even being polemically printed whiter than the pages of the journal, without any reference being made to it. White walls multiplied unevenly. Centers of experimentation with white did visibly move, for example from England to Austria at the turn of the century, as marked by this partial set of names, without ever being, as it were, designed in the usual sense.
On the sustained, intimate, mutually dependent relationship between modern architecture and tuberculosis sanatoria, and the pivotal role of disease and medical technologies in shaping the theory and aesthetics of modern architecture, see Beatriz Colomina, X-Ray Architecture (Zurich: Lars Muller, 2019).
“Hygiène—Tentures, rideaux, etc.,” Revue Mensuelle de Touring Club de France (October 1899): 431.
“Boldly, the Touring-Club has exposed something still unheard of in France: a hotel room that looks like a hospital room. It is in the hospital that the rules of hygiene are best practiced…On the walls, paint, whether with whitewash or oil. And the paint clear, white, so you can easily follow the steps of a bug if by chance it sneaks into the hygienic nest where it must never penetrate.” Pierre Giffard, “La Chambre Blanche,” Revue Mensuelle de Touring Club de France (September 1900): 385–387.
Most of the detailed formula for making a hygienic hotel room suite was immediately reprinted in popular magazines and medical journals after Gustave Rives presented the report to the Tenth International Congress on Hygiene and Demography in Paris in August 1900. Gustave Rives, “La Chambre d’hótel au point de vue de l’hygiène,” Xe Congrès International D’Hygiène et de Démographie a Paris en 1900 (Paris: Masson, 1900), 348–360.
At the end of 1903, the Touring-Club completed its conversion of a Paris building into its own headquarters, including an exhibition space to permanently display model hygienic rooms, installations and furniture. In fact, the whole building was renovated according to the same principles. Gustave Rives removed many internal walls to admit “air, light, life.” All hanging, molding and ornament was removed and every surface from cellar to attic (except the striped marble around the grand stairs) was “coated with a uniformly white, glossy paint.” This “immaculate shade” of white was portrayed as producing a “crisp,” “simple,” “fresh, healthy, and cheerful overall effect.” The office of the club president was symbolically “all white, quite simple—too simple perhaps… sacrificed to Ripolin.” G. Davin de Champolos, “Notre nouveau domicile.” Revue Mensuelle de Touring Club de France, February 1904, 49–51. Popular magazines like Le Monde illustré referred to the “immaculately white tone” of the building.
Mémoires de la Société d’agriculture, sciences, belles-lettres et arts d’Orléans (Orleans: Georges Michau & Cie, 1901), 122–124.
The international jury for the Exposition Universelle already noted that the Touring-Club protocol for hygienic rooms could be “a kind of code or manual” for guiding all the inhabited spaces of houses when reprinting the protocol in full in its own report. See “Chambre et cabinet de toilette hygiéniques pour les hotels, d’après le Touring-Club,” in Rapports du Jury International, Troisime Partie—Groupe XVI (Paris: Imprimerie Nationale, 1900), 321.
The report on the model room in L’art décoratif made the argument (later associated with Adolf Loos and Le Corbusier) that this “healthy, fresh and happy” ensemble composed “without artistic pretension” is paradoxically a service to art in moving beauty from complex layers of ornament towards simplicity as new form of decoration in its own right. See A.T., “Chronique,” L’art décoratif 25 (October 1900): 41.
See Edmond Uhry, “Logements hygiéniques a bon marché et maison de rapport,” L’art décoratif 73 (October 1904): 128–136. The building closely followed the Touring-Club protocols, even in the use of a stenciled pattern to produce, as it were, a minimal hygienic decoration to substitute for the erased cornices.
John Howard, An Account of the Principal Lazarettos in Europe: With Various Papers Relative to the Plague, Together with Further Observations on Some Foreign Prisons and Hospitals, and Additional Remarks on the Present State of Those in Great Britain and Ireland (London: J. Johnson, C. Dilly and T. Cadell, 1791), 57.
The plague was only understood to have been caused by the Yersinia Pestis bacterium carried on the fleas of rats at the end of the nineteenth century. It is now understood to have accompanied and traumatized human settlement since Neolithic times. DNA analysis links its evolution to human settlement, trade routes, and ultimately the very decline of the Neolithic. The development of interlinked mega-settlements from 6,100 to 5,400 years ago that housed 10,000 to 20,000 people in dense proximity with other animals optimized the conditions for infectious disease that may have led to the collapse of those settlements. See Nicolás Rascovan et al., “Emergence and Spread of Basal Lineages of Yersinia Pestis during the Neolithic Decline,” Cell 176, nos. 1–2 (January 2019): 295–305.
Sick Architecture is a collaboration between Beatriz Colomina, e-flux Architecture, CIVA Brussels, and the Princeton University Ph.D. Program in the History and Theory of Architecture, with the support of the Rapid Response David A. Gardner ’69 Magic Grant from the Humanities Council and the Program in Media and Modernity at Princeton University.
