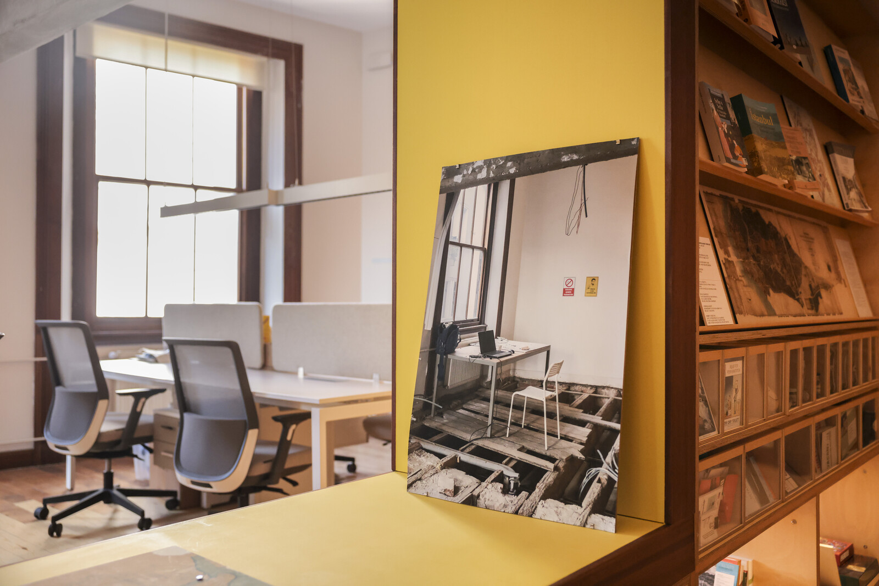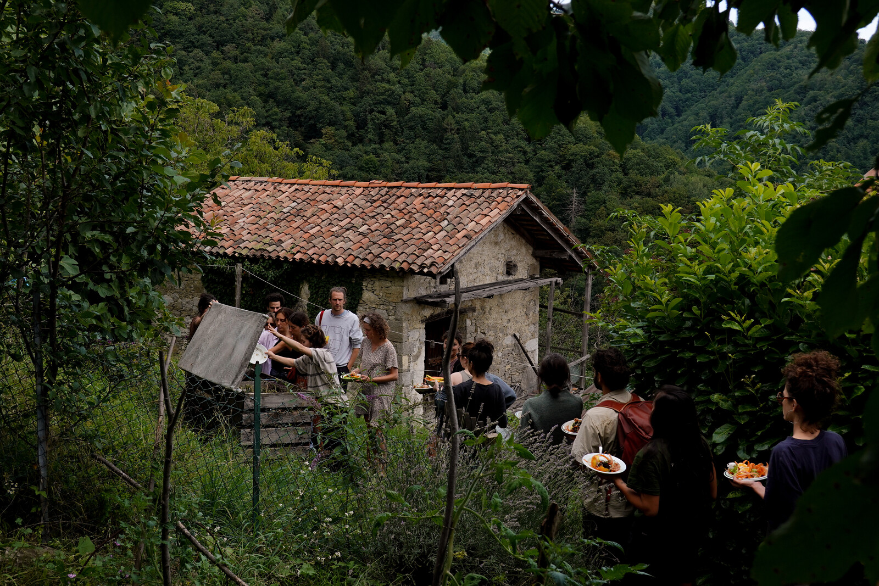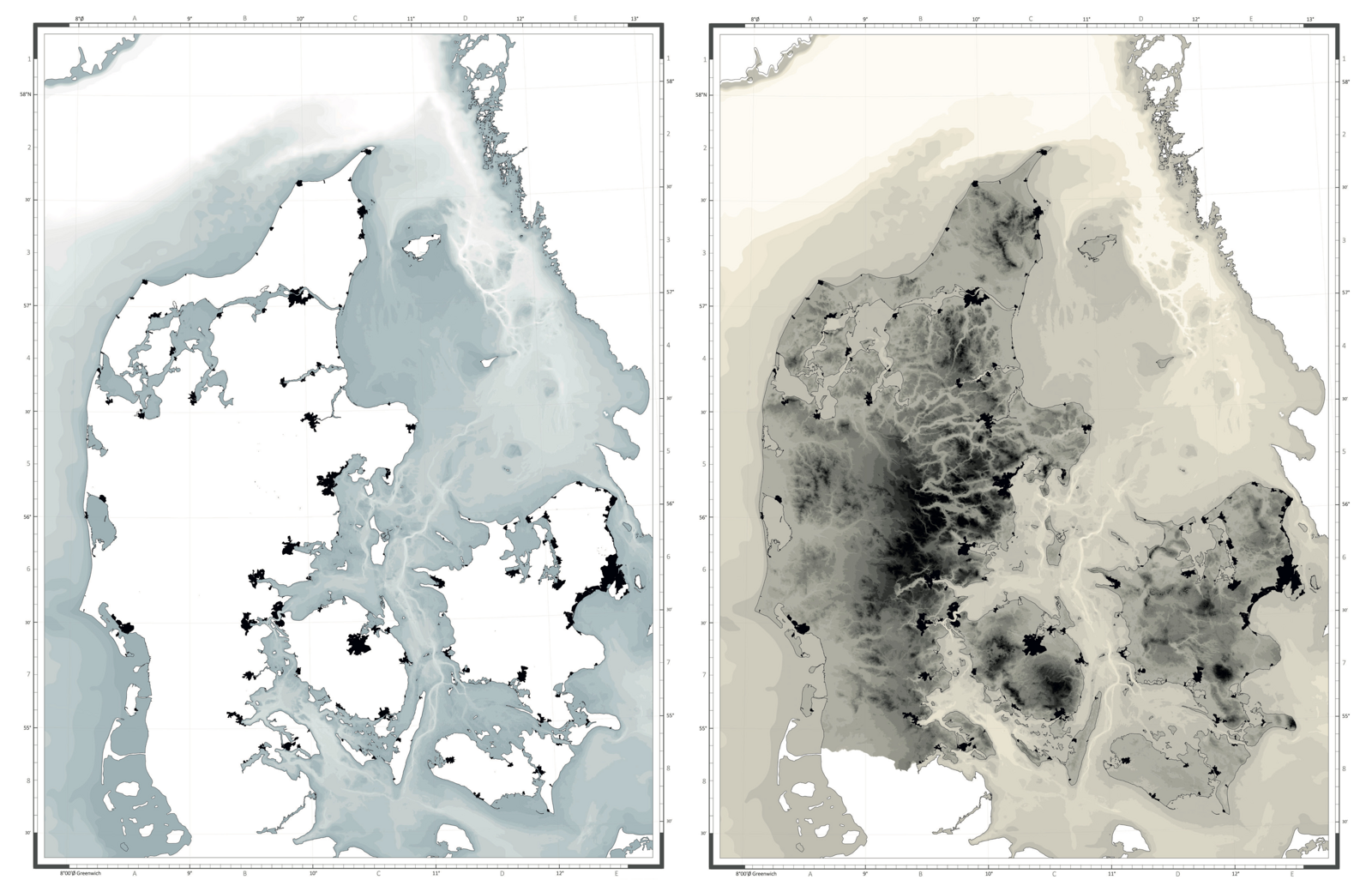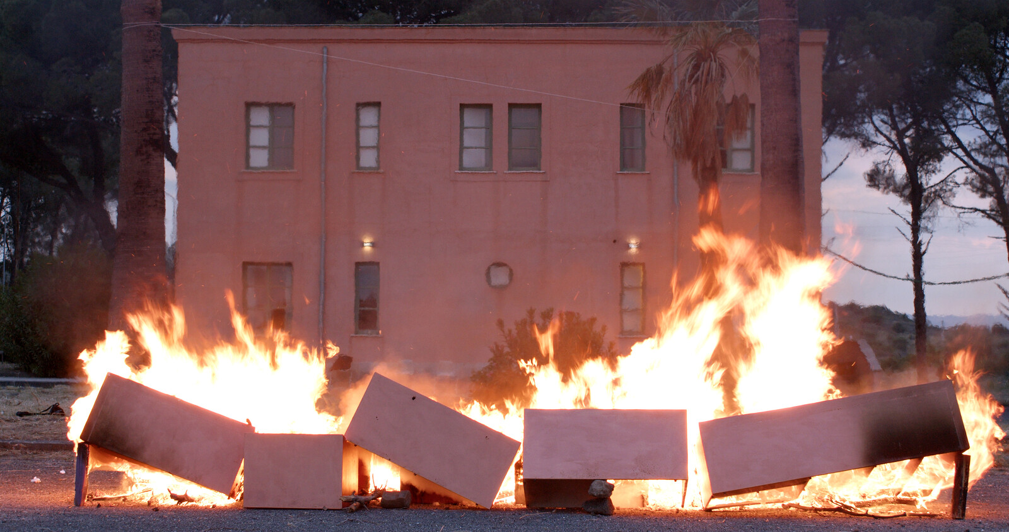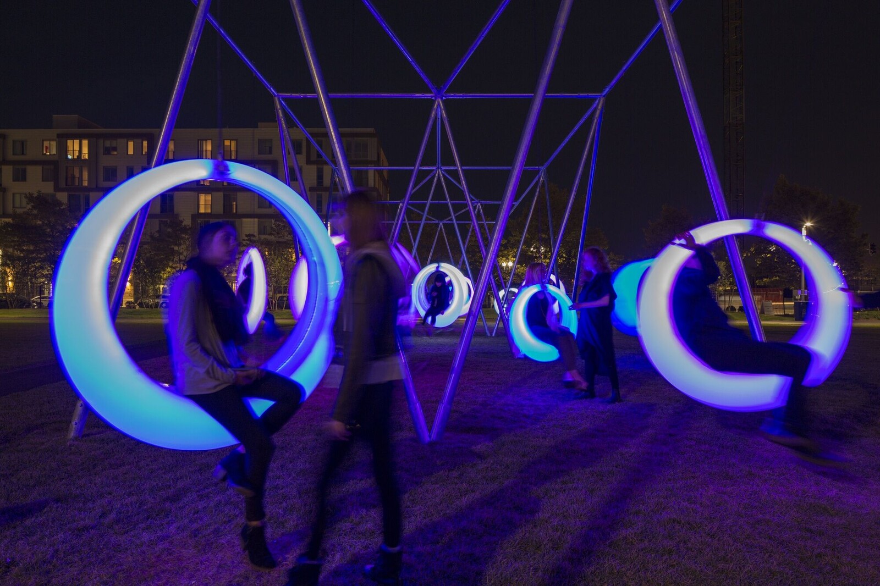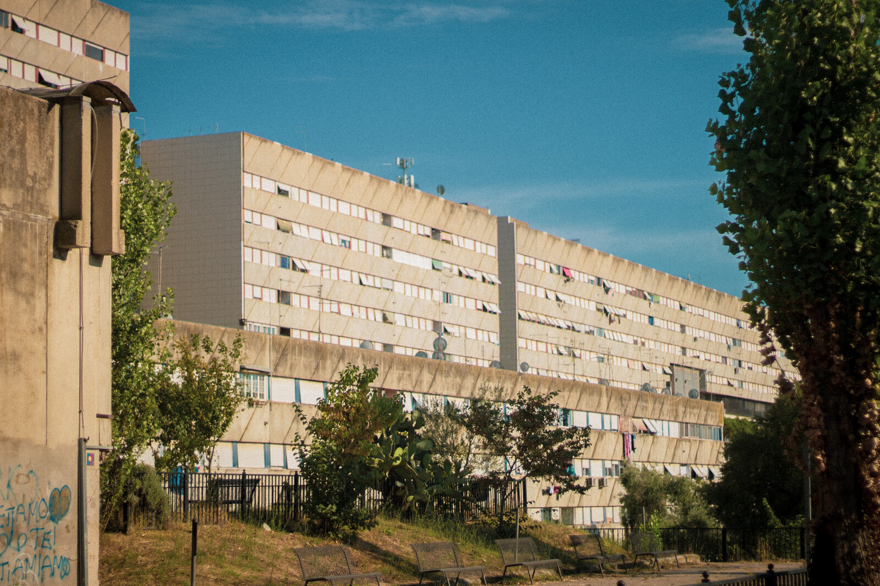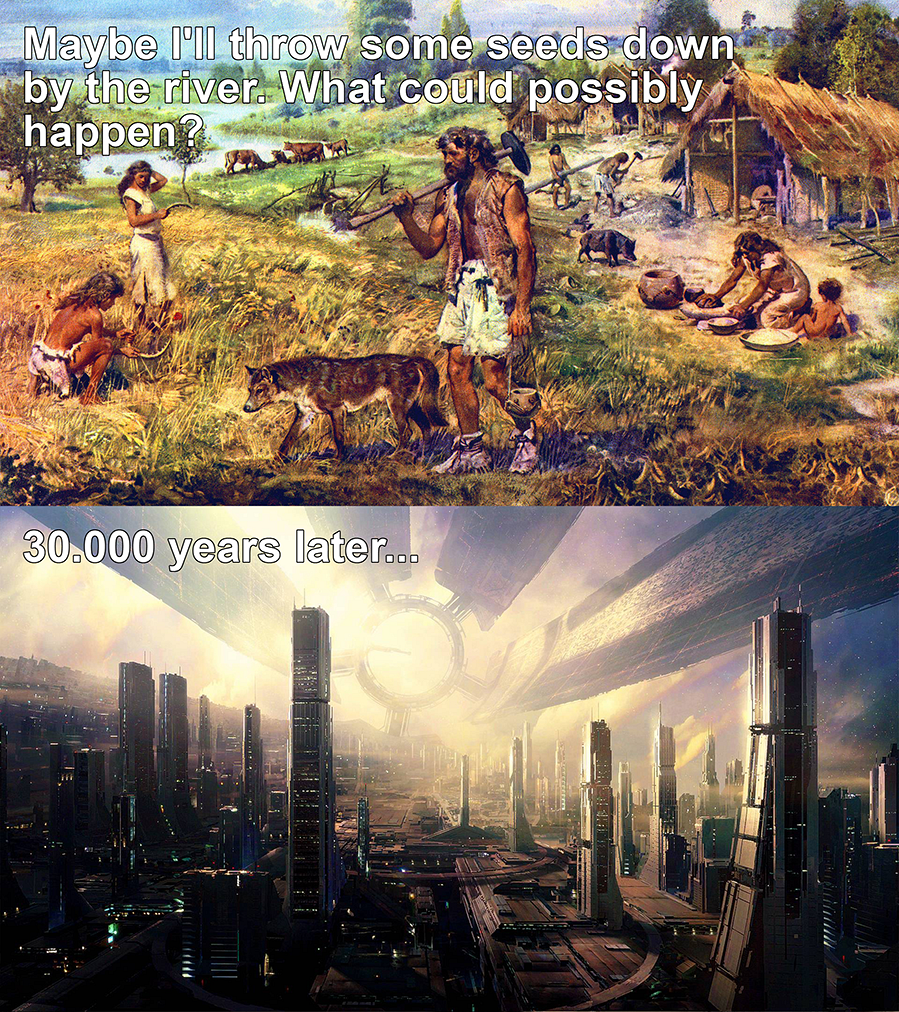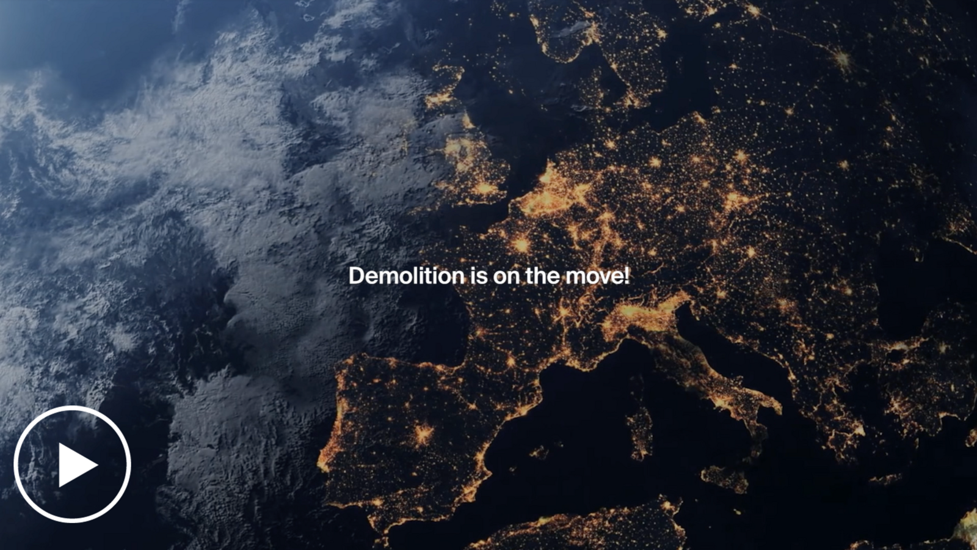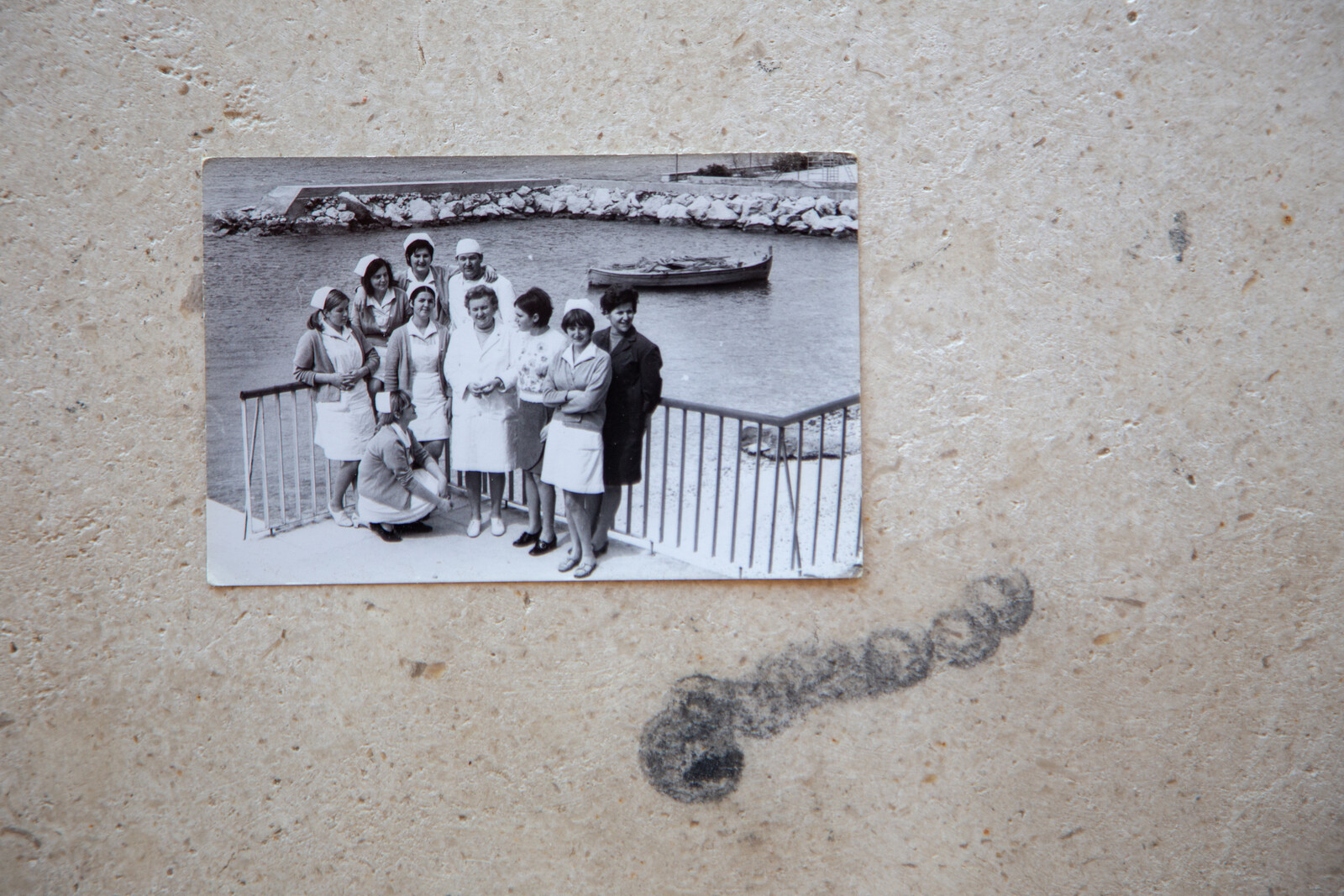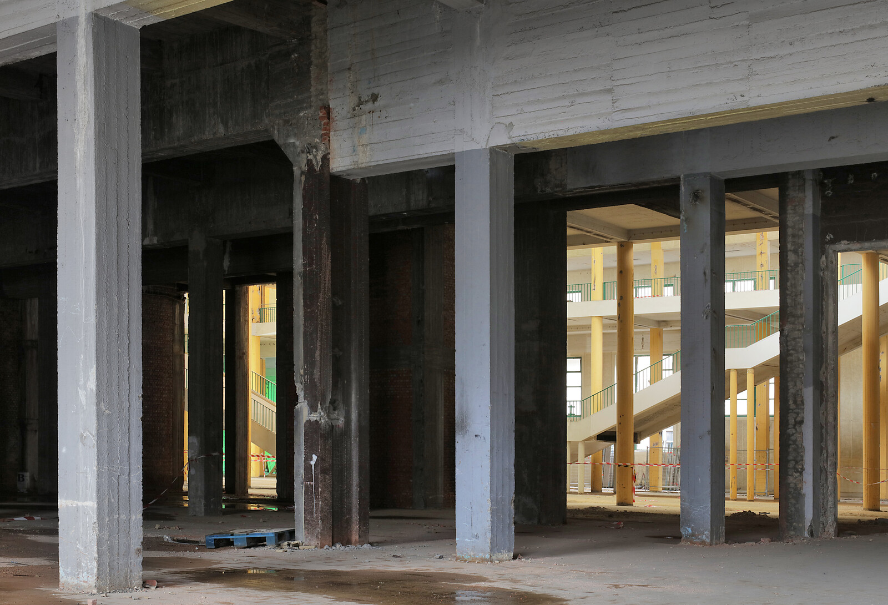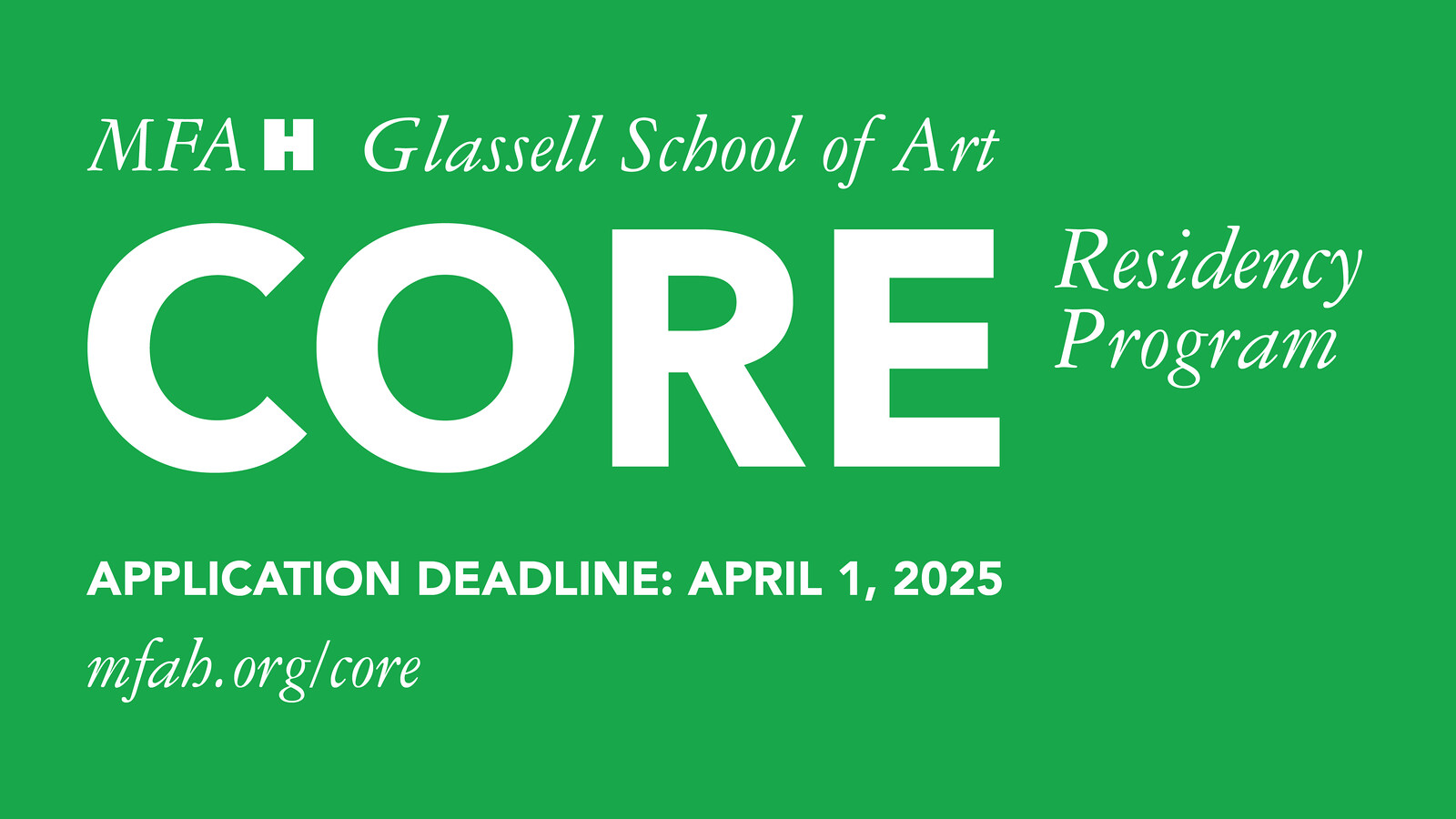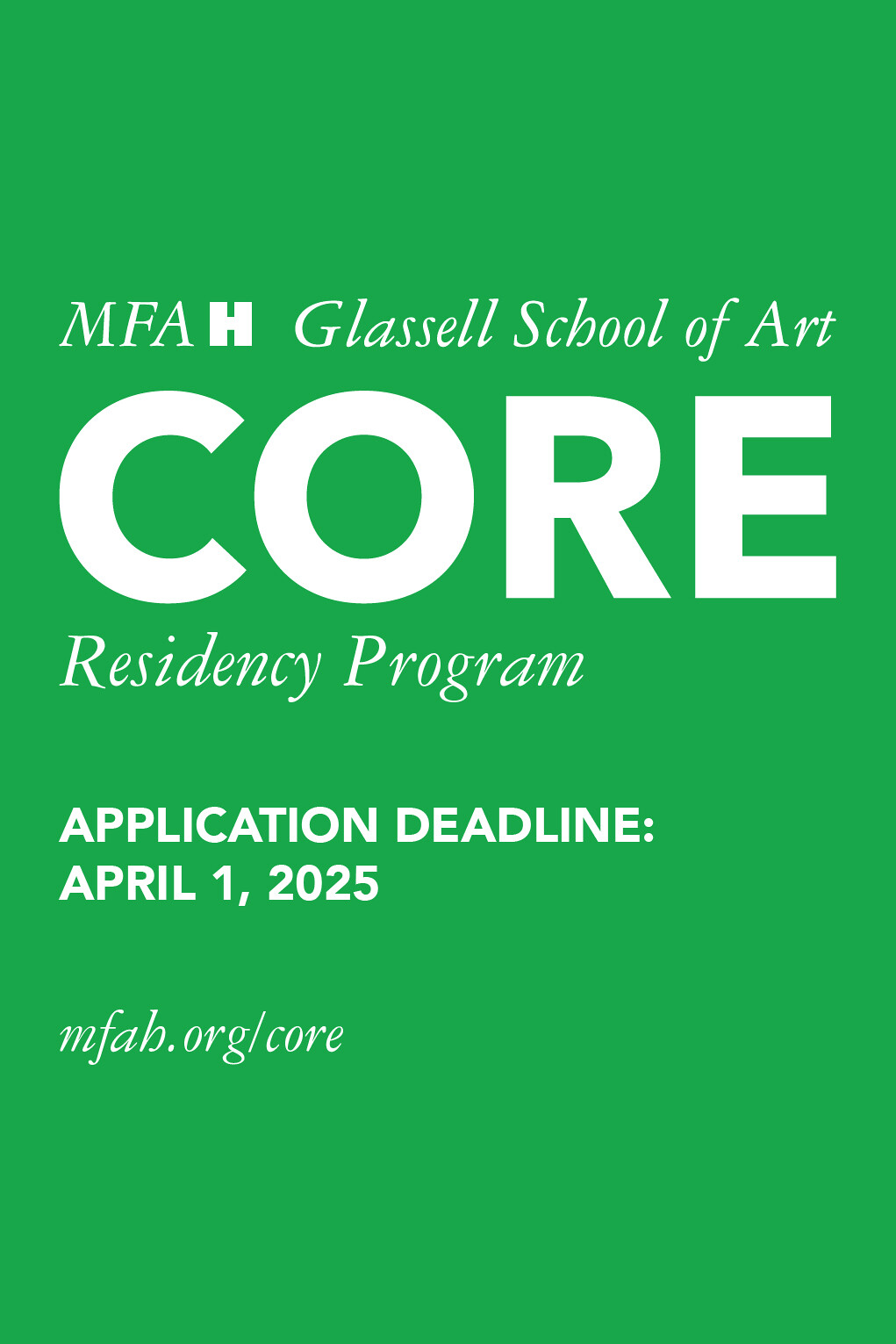The former British Post Office building in Istanbul came into our lives during the Covid pandemic. Or, perhaps more accurately, that is when we walked into its life. It was the first post office that the British built beyond the borders of their empire. In 1836, the British obtained permission from the Ottoman government for three buildings—a post office, a police station (prison), and a hospital, all in Galata—and, in 1859, following the conclusion of the Crimean War, the post office was finally opened.1
The building was originally designed by the Levantine architect Joseph Nadin, who conceptualized an incredibly simple building for the time: modest in materiality and scale, contextually sensitive to its site and surroundings, and containing Mediterranean details. But it also featured window shutters, guillotine windows, and a treasury safe, all of which were made in Manchester using the latest technology and showcased in British buildings in cities like Istanbul and Venice. In use as a post office for over three decades, the building later became a British Boys School, and was used again as a British post office during Istanbul’s occupation following the end of World War I. The building was then sold to owners from Turkey, and was later used as workshops for small scale manufacturing; most recently it served as a film studio.
When renovating the building into a film studio in the 1990s, the Ormanlar family, its owners at the time, statically strengthened the building against earthquakes, installed an elevator for accessibility, and created a public roof terrace. They talked about reopening the building as “dismantling the scaffold,” in reference to the difficult and long process of renovation. As an architectural element used in the building process, scaffolding is an instrument of collective labor that facilitates communication among workers to distribute and conduct work. Scaffolding tends to be made of either affordable and/or reusable materials, and is recycled when the work is completed. As a temporary structure, scaffolding enables the care and maintenance work on a building, but, spatially, it helps shape the movement of people or ideas. Scaffolding is a material system that can therefore be used to refuse seemingly solid realities or imaginations and allow for new imaginaries to be born.
In 2020, Yaşar Adanalı asked me to visit the building with him to discuss developing it as a restorative space for the neighborhood. As we walked up from Bank Street towards Galata Tower, the first thing I saw was the water fountain on the wall of a mosque across the street. The second thing was an abundance of plants gushing from the rain gutters on the roof terrace. Through many discussions with potential stakeholders of the building, including neighbors and members of the Center for Spatial Justice—the main occupant of the building—we began to think collectively about how the former British Post Office could be as generous to the street as this fountain was. Reflecting on the life cycles of materials in the building, and on the biochemical vitality of photosynthesis, we wondered how new life could grow again from the cracks.
Postane opened in the former British Post Office in 2021. Postane is a scaffold for the neighborhood that allows for new ways of inhabiting the city and of relating to each other. By acknowledging and critically dealing with its history, we conceived of the building as a site of emancipation for the neighborhood and the city. It continues to be a slow and mutual process of transformation, undertaken through our collective capacity for sharing and commoning. Through a continuous process of maintenance, a series of spatial interventions that respond to the changing needs in the building, and trans-scalar and trans-geographical community formation processes that intersect with existing local ones, we sought to think about how these values translate into architecture—spatially, materially, socially, ecologically, and economically.
Starting from the Middle
Considering that the average lifespan of a building in Turkey is sixty to seventy years, the former British post office building has exceeded its life expectancy and is still in good health.2 As a registered piece of heritage, when we first began the renovation process, the preservation board asked for up-to-date survey drawings of the building, which Çiğdem Furtuna and Öncül Kırlangıç, heritage experts and members of the Center for Spatial Justice, created. With these drawings, Çiğdem, Öncül, and Eren Onur, another heritage expert and architect, supervised the renovation process.
Surveying and drawing the building, with all its systems, materials, and details, was an acknowledgement of the building’s architecture and materiality, and all the hands that have touched and transformed it. Along these lines, urban historian Murat Tülek and architect Liana Kuyumcuyan have written a book to record the history of the building, collecting research from the British Post Office archives in the UK as well as stories from former users, owners, and other constituents. This work of registration and recording is an act of resistance against forgetting and erasure; it is an act of repair for collective memory.

Ground floor plan of Postane. Drawing by author.

Library floor plan of Postane. Drawing by author.

Hall floor plan of Postane. Drawing by author.

Roof terrace and garden plan of Postane. Drawing by author.
Ground floor plan of Postane. Drawing by author.
Tayfun Kaşçatan was a film archivist who worked with the building in the 1990s. When we started developing the project, Tayfun was the first person we hired, as a housekeeper. He knew the building well: he knew all the changes made by the previous owner; he knew exactly where the electricity, water, and telephone lines were installed; he knew which points in the building were fragile, and the places that might need extra care, maintenance, and repair. Tayfun also knew all the neighbors, the people in the street, and those in the neighborhood who needed caring for. As newcomers to the neighborhood, his presence was crucial for establishing trust.
Beyond Çiğdem, Öncül, Eren, and Tayfun, many others worked with us to renovate the building and create Postane. All of them are not only emotionally invested in the building, but are also invested in sustaining it and its users with knowledge, experience, and creative thinking. There are the carpenters, Sarkis, Ozan, and İmre, who produced the library and workspaces; the roof terrace’s gardeners, Evren and Burcu; the tailors, Dario and Ramazan, who made the curtains; Master İbrahim, who installed the water pipes; the electrical engineers, Erdoğan and Hüsnü; the lighting and shop designers, Jorella and Büșra … And then there are the doves and the pigeons, who hang out in the bird houses on the roof and wash themselves in the musselstone pool. They contribute too, not just to the general feeling of the place, but with their stool, which is collected to sustain the plants and vegetables gardened and consumed in the building.
The people who run Postane manage and look after different spaces in the building, including the café and the two “just shops” on the ground floor, which sell products from designers, artists, and cooperatives whose efforts are channeled towards fair produce and trade. The mezzanine hosts a podcast studio, which is rented out for radio programs and recording sessions. The first floor is a workspace and library, the second is a common space for meetings and events, and the third is the edible roof terrace garden. The cost of renting spaces is determined according to the spending capacity of those who want to use it, with free timeslots made available every month for those who can’t pay for them otherwise. In these ways, the building works as a bridge between the peripheries and centers of the city, the rural and the urban, the ones with money to spend and the ones without.
Working Our Way Down
Istanbul is a city with complex histories of usage and ownership, especially in the historical center. Obtaining renovation permits can be difficult because they require tracing the changes to the building and the previous owners. In this context, the “simple repair permit” found in the local municipality’s building regulations is much easier to obtain than other building permits, as it doesn’t require identifying the previous owners, nor does it require approval by local and national heritage institutions. A simple repair permit is issued by the local government and is designed to enable maintenance and repair works that are essential, necessary, and useful for the building and urban space, but do not transform the architectural characteristics of a building. A simple repair permit functioned well for us, as we didn’t want to change the existing architecture. What this required, however, was learning how to design within the constraints of the existing material situation, and not to force too much on the building.
During the pandemic, well-ventilated and open-air spaces were necessary for any form of social gathering. As a result, we focused our attention on the roof terrace first, which quickly became the most used place in the building. We started by waterproofing the roof terrace, as water was leaking into the event space below and the autumn rains were approaching. Between the low level of the door thresholds and the simple repair permit, the only option for waterproofing the terrace was to remove the insulation and the lightweight ceramic floor around the drainage pipes, thin the grout (but only with hammers), and lay a new insulation layer and ceramic-flooring on top. Considering the fragility of the terrace floor, we decided to make the terrace garden with raised beds, so that cleaning, maintenance, and repair would not require much expertise and could be managed by the users of the building.
Around the same time, we planned the rainwater collection system, together with Master İbrahim. We dreamt of a system similar to a spider web, which would collect rainwater from surrounding buildings that don’t collect it themselves. We gave up on the idea of building a water tank underneath the roof, and instead placed one on the terrace. The rainwater filter requires cleaning every few days, when it should normally last a couple of months. Pollution is raining from the sky in Galata.

Scaffolding during the renovation process. Photograph by Emirkan Cörüt.

Cleaning the original wood cladding of the library floor and replacing the unrepairable parts. Photograph by Emirkan Cörüt.

Repair and maintenance of the ceiling arches in the ground floor cafe. Photograph by Emirkan Cörüt.

Cleaning the original wood cladding and replacing the unrepairable parts in the library floor. Photograph by Emirkan Cörüt.
Scaffolding during the renovation process. Photograph by Emirkan Cörüt.
While the roof terrace floor was being waterproofed and the rainwater collection system was being installed, we started to retrofit the electricity and internet. The previous owners did major work on this before, but, still, new wiring channels had to be built with minimum intervention, and without touching the load bearing walls. Simultaneously, we began to repair and maintain all the wood elements inside the building. A team of woodworkers started cleaning the library’s floor and repairing the beams underneath. During this process, they found what we thought was the original wood flooring underneath the new one. The old wood floor was dismantled piece by piece, cleaned, and those elements that were in good enough condition were laid back in. The wood floor that was added by the previous owners was removed and brought up to the terrace to be used for building the raised garden beds.
Much of the furniture on the terrace was built in a similar way. Several existing tables that we found in the building were reclad with leftover ceramic from the terrace floor to make them into wet work benches. Another table that we found had an herb bed built into its middle and was turned into a dining table. Two open cabinets became a plant nursery by enclosing them in plastic sheeting. We tried to reuse everything and avoid buying anything that was not necessary. For what we did need to buy, we made use of the city’s network of recyclers of existing building materials, such as ceramic from the “çıkmacı” resellers in Karaköy, which were used to clad the bathroom walls.
Artist Aslı Özdoyuran made a musselstone pool and rain garden for the birds on the roof terrace. Musselstone is a fossil stone that had been used for construction in and around Istanbul during the Roman, Byzantine, and Ottoman Empires, and was formed by the fossilization of mussels across Thrace when the region was still under water. According to Aslı,
the musselstone carries the memory of water, and … while being made into a building material that keeps record of the city’s memory, it makes us think about the relationship between preservation and the present. This stone survives through fossilization, one of the slowest processes of nature, and becomes a living memory of the city that also witnesses its transformation.
Other spatial interventions that have taken place in the building include a mural in the café by the artist Ekin Kano, who was selected through an open call for young artists based in Istanbul, a library on the second floor, a set of curtains on the third floor, and raised beds in the roof terrace garden. With the help of the artist Yasemin Özcan, who also produced clay containers for the plants in the building, I started making mobile ceramic tiles that imitate the massage stones of Hong Kong’s urban gardens to use in Postane’s roof garden and office.
All the interventions were made with minimal material changes to the space, repairing and maintaining existing materials where possible, and reusing existing furniture. This patchwork of fragments is an aesthetic language: many elements are still situated as they were originally installed in the building, others were added over time from other buildings, and others are brought in by human and nonhuman users of the building.

Postane in 2021. Photograph by Emirkan Cörüt.

Ground floor cafe and Mural installation. Photograph by Emirkan Cörüt.

Roof terrace garden. Photograph by Emirkan Cörüt.

The first roof terrace evening event at Postane. Photograph by Emirkan Cörüt.
Postane in 2021. Photograph by Emirkan Cörüt.
The Architect as a Custodian
The renovation of Postane is an ongoing process in which we try many things that we imagine, and we learn from the things we try. The site changes us, and we change the site. The custodians of the building continue to look after it, making changes as they are needed, and are open for it to become something else entirely. It’s a process of regeneration in which the final form is always yet to be defined. The roof terrace garden, with its annual and perennial cycles, is the most visible acknowledgement of the building as an unfinished form. Through citizenship and custodianship, the architect is an essential participant in, and a continuous agent of, this process.
Political economy constantly leads to building, demolition, and rebuilding according to capital’s will, with no room left for alternatives, for recognition, or for redistribution. Urbanization processes paradoxically both flatten and solidify the differentiations between owners and users, the urban and the rural, the rich and the poor, the major and the marginal. Scaffolds are therefore needed as/for spaces of commoning, where such distinctions are abolished, where communities and individuals have fair access to local production and distribution chains, and where locality is generated from pluralism and participation.
Postane can only be a scaffold to inhabit the city insofar as it is collective, democratic, common, affordable, and ecological, both as a building and in its operation. Today, ideas of public space and public buildings have become nearly devoid of meaning—from highly policed shopping malls to heavily surveilled spaces that belong to money and power more than to the people. A first step towards collectivity may be through the commons. At Postane, the commons is not just a form of social organization, but also a way to work through the cracks of the many capitalist, colonial, modernist systems at play in the city, all in different temporalities.
Sağ, K. The British post office in the Ottoman capital: A transition through a turbulent period. ITU AIZ 12, 2 (2015). 103-117. See ➝.
Preparing for the Earthquake: How old are the buildings in Istanbul and what is the number of floors in apartment buildings? Euronews (Turkish edition). 18 February 2023. (Data source: National Statistics Office Turkey. See ➝. Tunç, G. The Number of Buildings in Turkey (2021) Atılım University Faculty of Civil Engineering (Data source National Statistics Office Turkey).
Framing Renovation is a collaboration between e-flux Architecture and the Faculty of Architecture of the University of Ljubljana within the context of the 2023–24 LINA Architecture Program.
