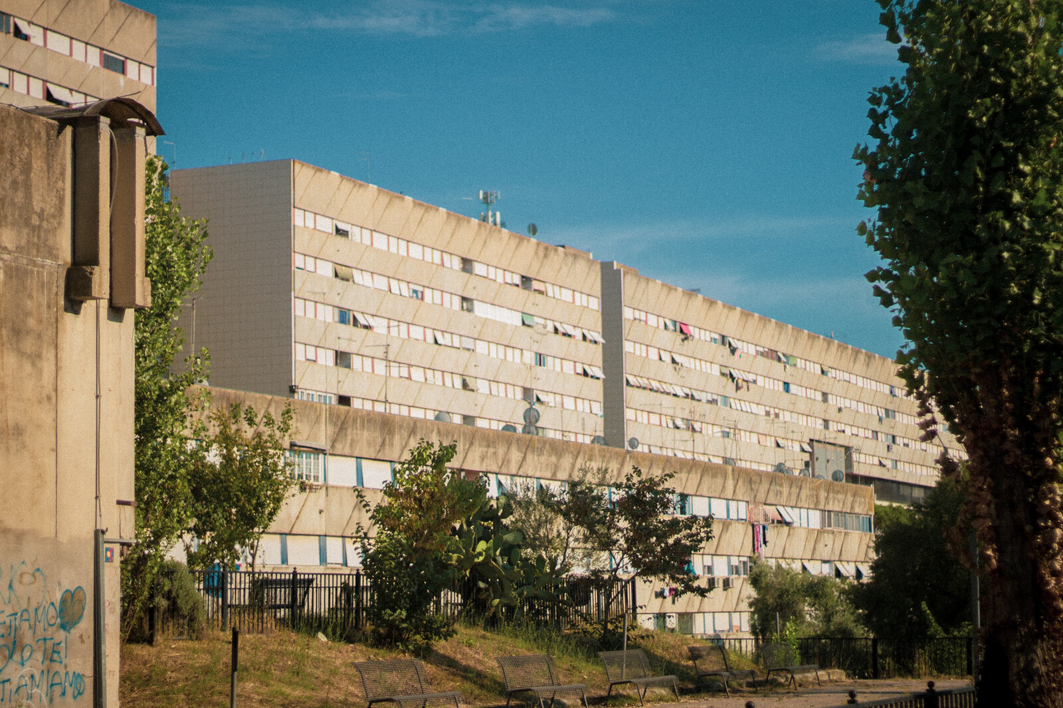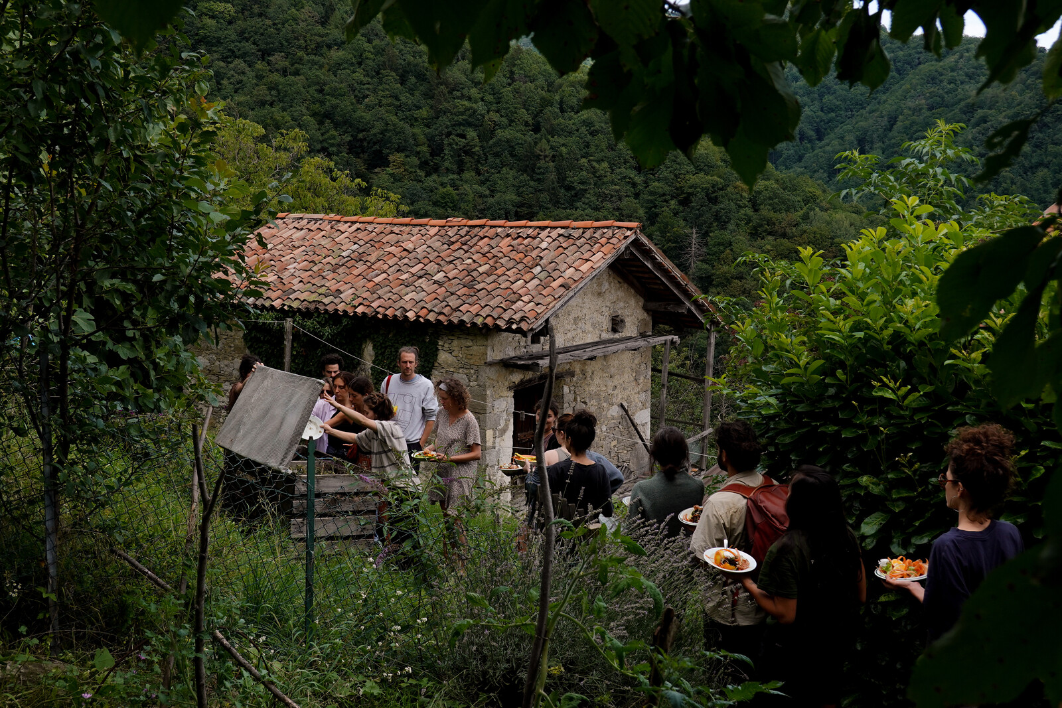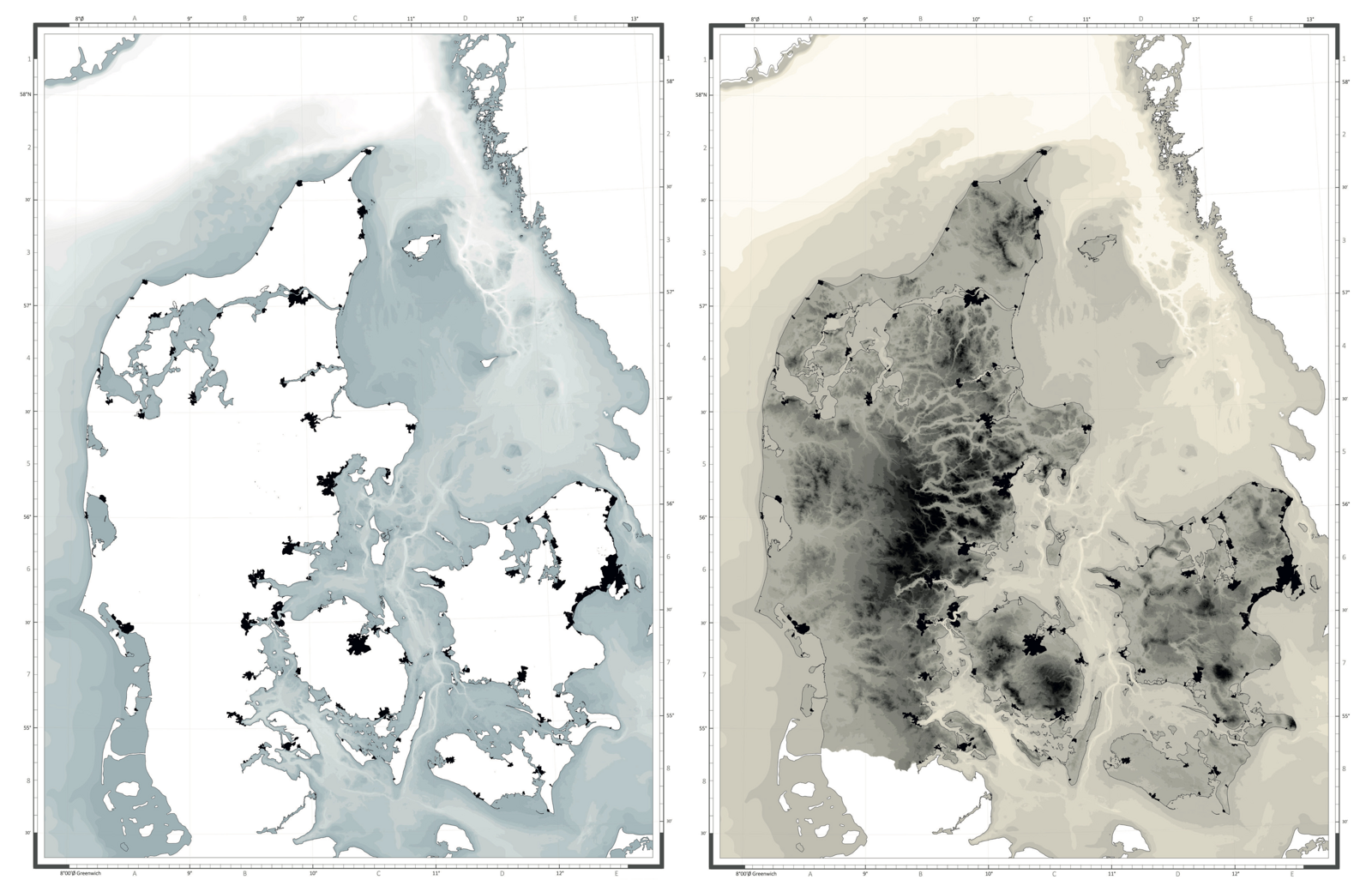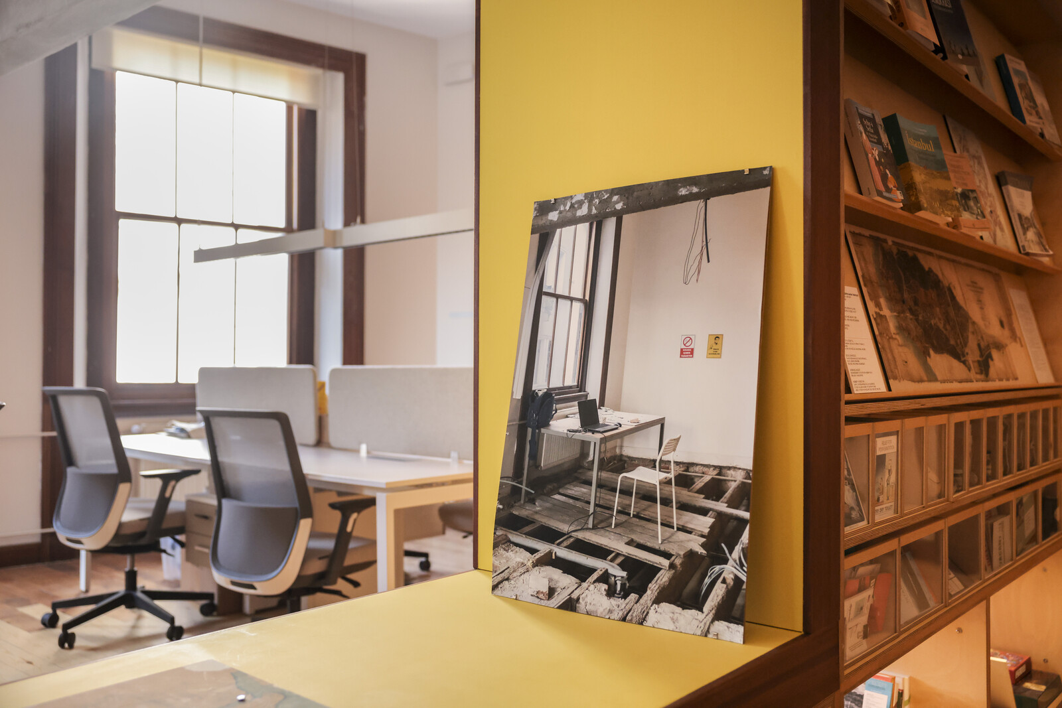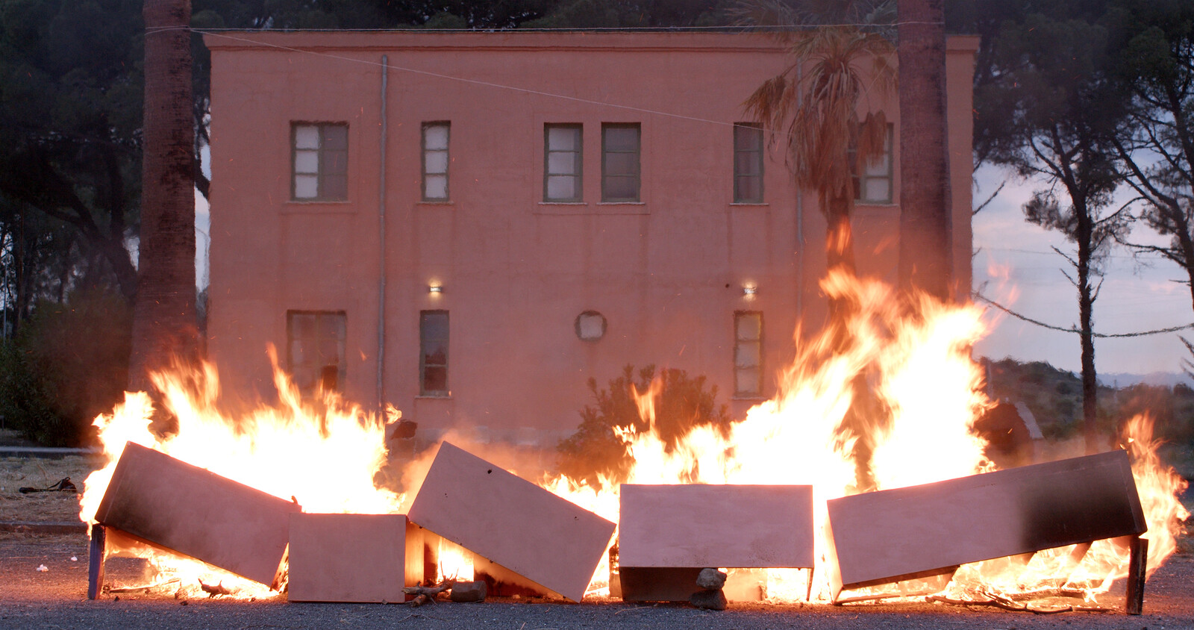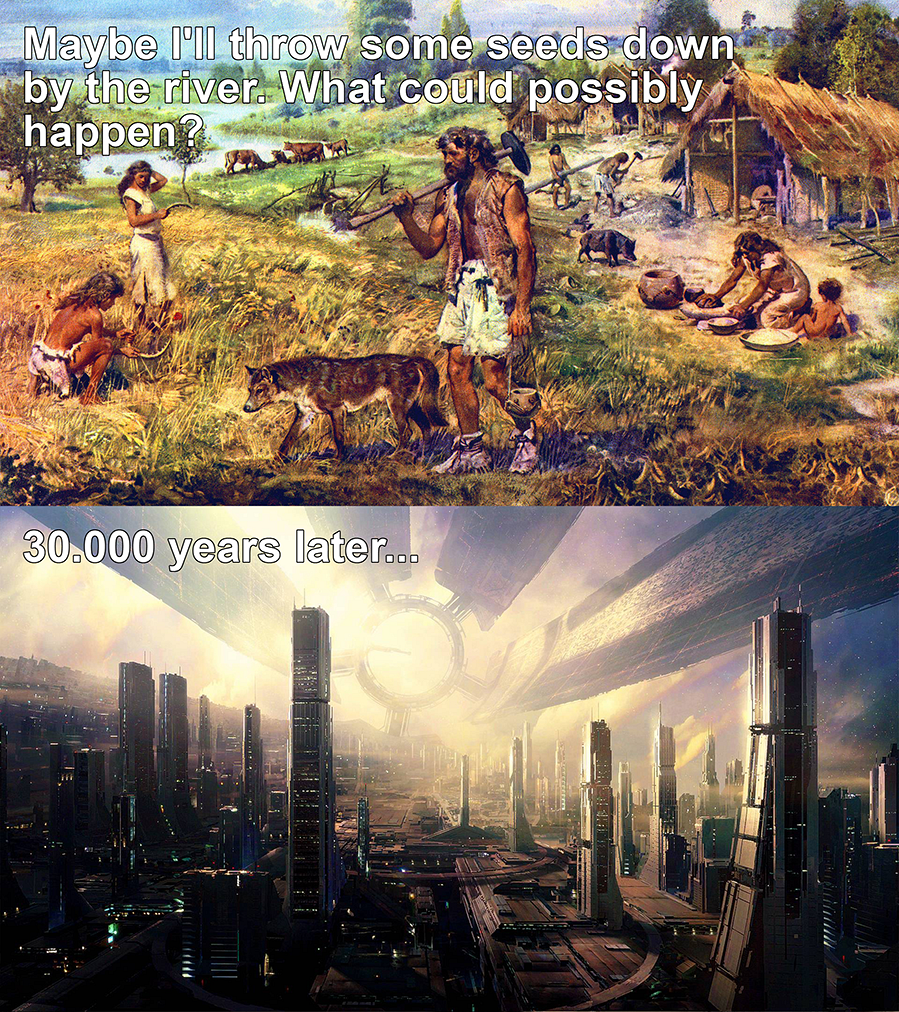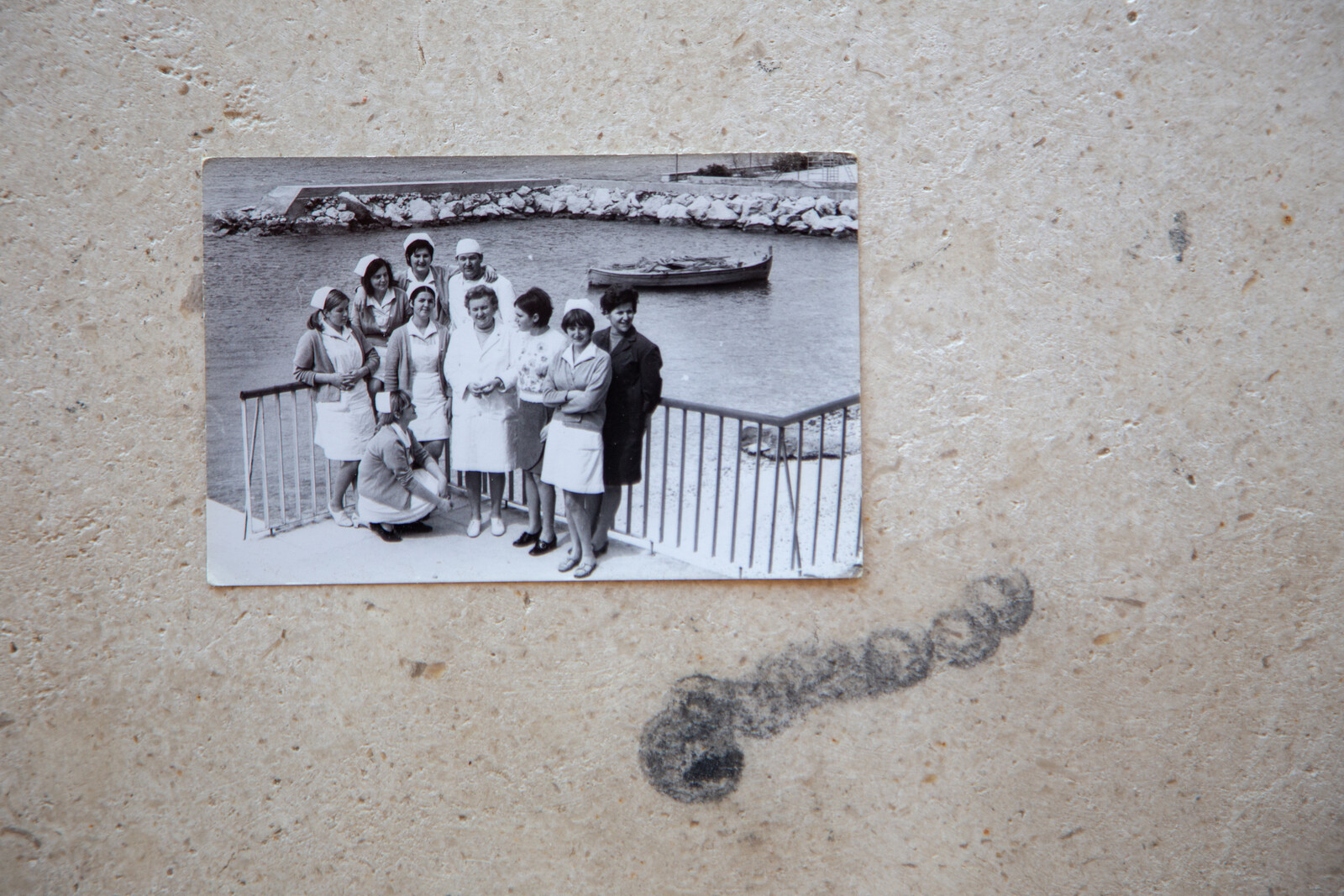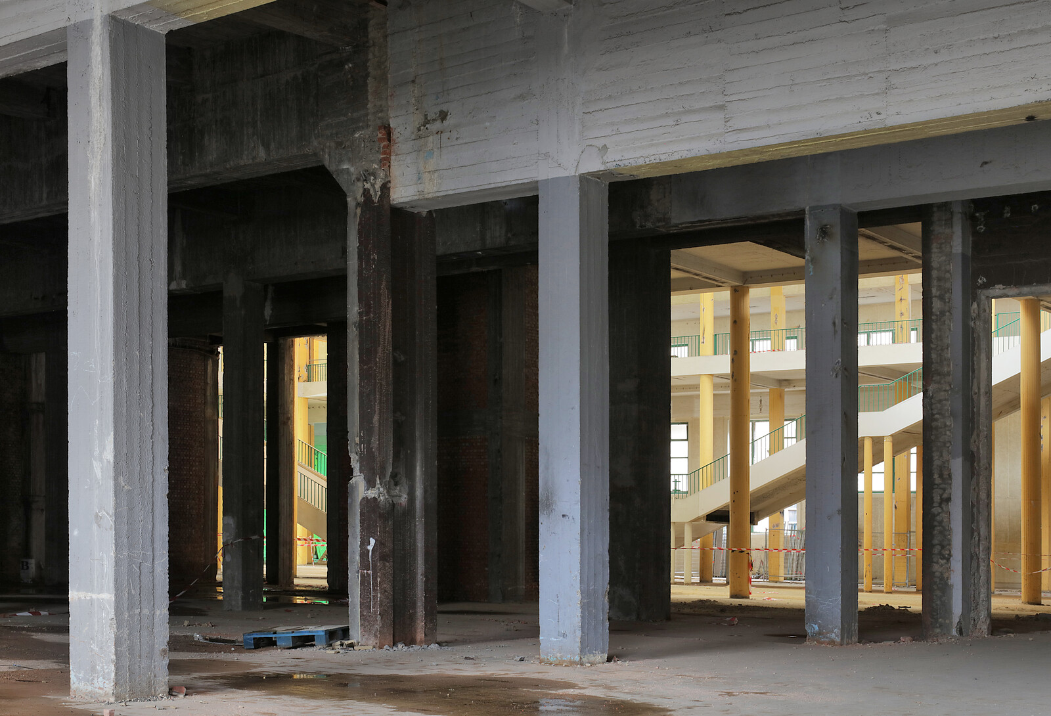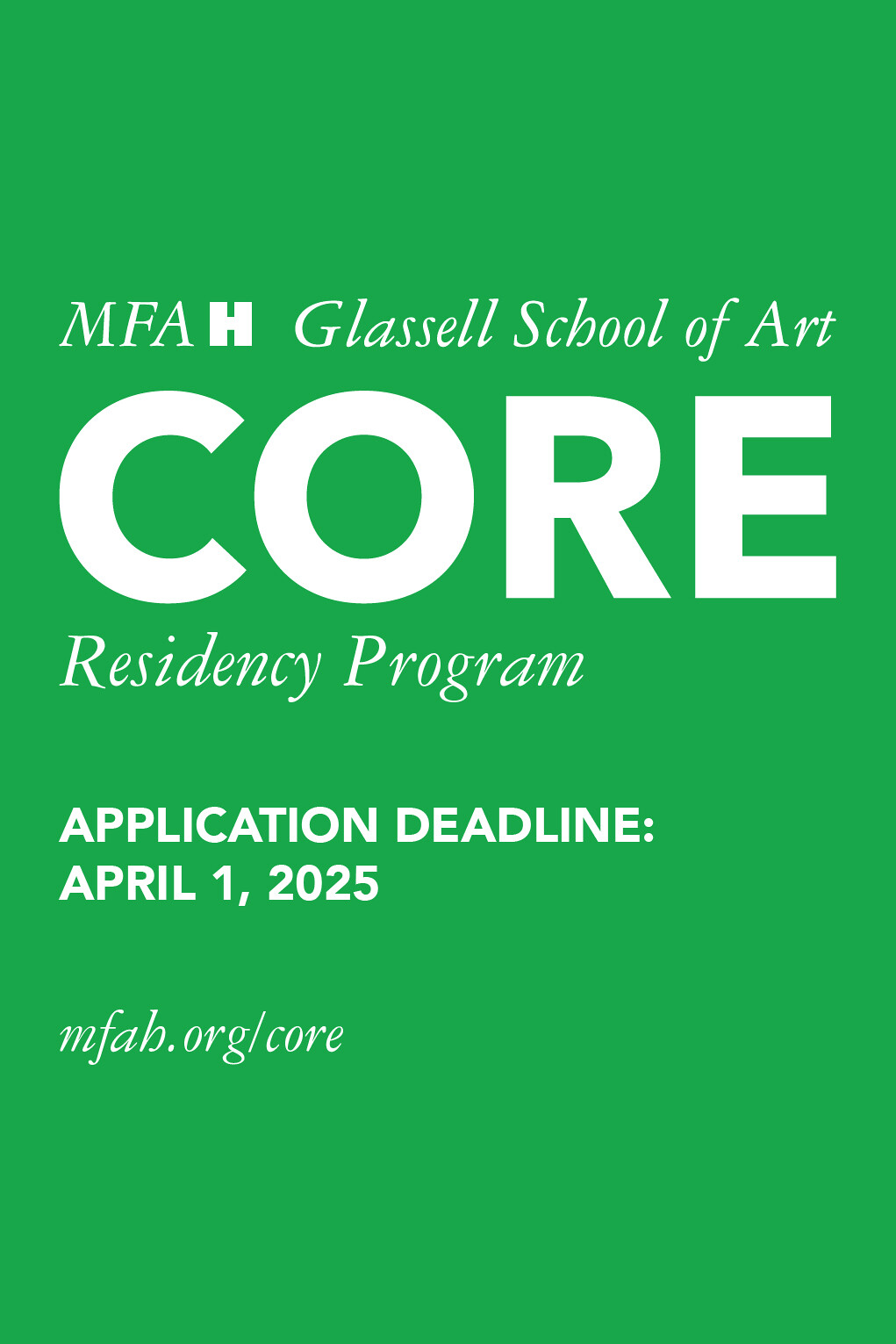A mismatch between housing policy ambitions and emission control policies can be found today in many European countries. A recent article in The Guardian describes how England would deplete its entire 1.5°C carbon budget solely on housing if the government adheres to its goal of building 300,000 homes per year.1 Similarly, Fondation Abbé Pierre recently explored the challenges of facing climate change while solving the deep housing crisis facing France, which requires more than 400,000 new housing units to be built every year.2 The environmental crisis adds a layer of complexity to the development and management of public housing in the city. To address this complexity, it is crucial to explore new ways of transforming existing housing stock and reducing demolition waste.
Not so long ago, post-war Europe built large public housing estates on the outskirts of major cities. Initially praised for their avant-garde architectural approach, these estates were often built with prefabricated construction techniques and inspired by models developed in the interwar period.3 These new developments were designed to accommodate the significant migration flows taking place from rural areas at the time. Over the years, however, their governance has posed significant challenges, which, in many cases, have led to them being demolished.
Corviale is a housing estate in southwest Rome whose outstanding proportions and futuristic aesthetics contributed to its original fame.4 The complex also stands out for the diversity of actors involved in its governance, the numerous controversies surrounding its decline, and the extensive, decades-long debate, both locally and nationally, regarding its future. While some claimed the benefits of demolishing the housing estate and constructing a new neighborhood with a different urban morphology, Corviale has avoided demolition, and has instead undergone a lengthy process of architectural regeneration.5
This regeneration process initially began with the transformation of various parts of the buildings, such as upgrading some informally occupied areas to become standardized housing and redesigning the ground floor. Some of these interventions have been carried out through international competitions, while others are the result of actions by neighborhood associations that have exerted pressure on the public housing agency managing the buildings. The renovation of the complex has been carried out through two regionally funded urban regeneration programs.6 The public investment per inhabitant, and the involvement of local authorities in this process, has been greater than in any other housing estate in Rome.7
While many other housing estates were demolished, a series of factors influenced the political decision-making that ultimately took demolition off the table for Corviale.8 A classic debate around postwar housing estates revolves around whether the failure of large-scale housing estates stems from architectural design or from governance dynamics within the neighborhood. But, as architecture and politics are intrinsically related, there is a continuous interaction between governance dynamics and the built environment. Corviale’s history elucidates the mechanisms that give rise to this relationship and reveals tools to operationalize architecture’s influence on politics, as well as to mitigate the possibility of demolition in other housing complexes.
One kilometer of public housing
Corviale was built between 1975 and 1984 as part of the Economic and Popular Housing (PEEP I) program in Rome.9 The Corviale complex consists of three blocks of public housing, and was designed to accommodate 8,500 inhabitants. The largest and most recognizable of these blocks is almost one kilometer long and thirty meters high. The building contains eleven floors, two underground for parking and storage, and nine above ground, mostly for residential use. Among these nine levels above ground, the fifth floor was designed for commercial use.
Inspired by Le Corbusier’s rue intérieure, what Corviale’s chief architect Mario Fiorentino called the “piano libero” (“free floor”) was meant to provide a sense of autonomy to the building. However, that commercial activity and autonomy never arrived. A few years after the opening of the building in 1982, the piano libero was informally occupied by several families.10 The informal occupation of the piano libero persisted for over thirty years, drastically altering the layout of the original project. Common areas and spaces initially conceived for local businesses were privatized, turning the piano libero into an inaccessible maze.
Fiorentino did not conceive Corviale as “just a longitudinal housing building” but “as a one-kilometer-long system, highly integrated between services and residences, with differentiated vehicular and pedestrian paths.”11 The circulation scheme of the complex was designed following mobility patterns typical of an urban network. As such, different types of flows, such as pedestrian or vehicular, were separated, and recognizable access points were included throughout the housing complex. These access points, resembling entrances to an ancient walled city, are identifiable from the building’s façade and coincide with the five main staircases of the complex.
Some experts and residents identify the layout of Corviale’s passageways as one of the housing estate’s major problems.12 The few entrances to the main building force all residents to traverse long corridors, which, in contrast to the intentions of the designers, have been largely perceived as unpleasant, dark, and insecure spaces.13 Post-war housing estates have frequently experienced a mismatch between the conceptual intentions of the architects and the actual outcomes of their designs. In the case of Corviale, Fiorentino and his team were often blamed for creating an “uncontrollable monster,” a “prison-like building” that inevitably generated social difficulties.14
While various studies on the social decline of Corviale have blamed management problems in the early years following the allocation of apartments, an architectural analysis reveals a much more sophisticated interaction between the design and governance dynamics in the building.15 Studying Corviale reveals the intrinsic relationship between architectural elements and decision-making processes around the housing estate.16 The long corridors of Corviale, its centralized heating systems, its unreliable elevators, and its austere aesthetics have all influenced governance processes and rearranged power dynamics within the building.
Centralized Heating
In the 1970s, it was common in Europe to install oil-fired boilers in collective housing blocks. The logistical complexity of supplying diesel fuel for boiler operation (instead of gas) made it challenging to incorporate individual central heating units in each apartment. Therefore, collective central heating systems were often managed from thermal power plants near these blocks. Corviale has a centralized heating system with four boilers located in a thermal power plant 120 meters from the main building. These boilers were fueled by diesel and connected through pipes to different units in the development. According to sociologist Nicoletta Campanella, the Corviale Thermal Power Plant had always been inefficient, suffering significant energy losses.17 The inefficiencies of Corviale’s heating system have been repeatedly criticized by residents throughout the building’s history. Nevertheless, some Corviale residents take pride in the collective central heating system, considering it an asset to their community.
Following the initial allocation of units in Corviale, the total heating costs of the building were divided equally among residents. At that time, various areas of the building had already been informally occupied. In some cases, these occupants had made makeshift arrangements with the building’s facilities, allowing them to benefit from hot water and central heating. However, these residents were not included in the expense distribution and did not contribute to bill payments. The first conflicts between residents and the housing authority began in 1983 over determining who was responsible for paying the heating costs of common areas and occupied apartments.18 In 1984, after the authority refused to intervene in the matter, Corviale residents who had been allocated units in the building collectively agreed not to pay the additional costs to the heating system brought about by the informal residents. In response, the housing authority temporarily shut off the heat.
Shutting down the heating system after “assignee” residents refused to pay for “occupant” residents was only possible because of the technical characteristics of the centrally-coordinated collective heating system. This technical feature, initially intended to reduce installation costs and centralize fuel supply, transformed the central heating system into a tool for pressuring Corviale residents to cover additional costs. Eventually, this conflict led the housing authority to transform the heating system to allow energy bills to be individualized and based on the consumption rates of each household unit.
Elevators
The main building of Corviale was designed with seventy-six elevators that, throughout the building’s history, have been broken more often than they have been in use. The malfunctioning elevators have altered the flow of residents through Corviale. A 2004 survey conducted by the municipality of Rome shows that almost half of the inhabitants consulted pointed to the elevators and their maintenance as one of the biggest problems with living in Corviale.19 Inhabitants have historically blamed these elevator problems on poor maintenance by the housing authority, but other factors may be contributing more directly to their frequent breakdown.20
The housing authority has replaced all the elevators twice over the history of the complex. Elevators have additionally been subjected to regular modifications through the years. Although the maintenance carried out by the housing authority has been inadequate, a significant portion of the elevator malfunction may also be attributed to deliberate damage caused by residents, be they assignees, occupants, or visitors. Further research suggests that actions taken to break elevators might be related to an attempt by criminal groups to control the access and vertical connections of Corviale when they are engaging in illegal activities.21
Elevators were initially designed to enhance the accessibility of the building. When the building opened, however, the installation of the elevators had not been completed, and inhabitants had to pressure the housing authority to commit to finishing their installation.22 It was not until 1988, six years after the building’s opening, that the seventy-six elevators were finally running. Elevators can break easily, however, and require significant investment to be repaired, which threaten their initial purpose: to increase the accessibility of the building.
The mechanical facilities for the elevators are located in an open space on the roof. Accessible through a door without a lock, this provides easy and direct access to whoever might want to sabotage them. While the technical vulnerabilities of elevators means that they are quick to break, the housing authority sometimes took a long time to repair them, and, when the repairs did take place, informal conversations with housing authority workers suggested that it would not take long for the elevators to break again.
Elevators in Corviale can be understood as what Pierre Lascoumes and Patrick Le Gales define as “policy instruments.”23 Policy instruments create uncertainties about the balance of power. They eventually privilege certain actors and interests while mistreating others. They constrain actors while offering them possibilities. The technical fragility of elevators was operationalized in Corviale to modify flows of people and create a space of surveillance, altering the governance of the complex.
Morphology
Initially conceived as a large-scale monument to social housing and as a self-sufficient linear system inspired by Le Corbusier’s Unité d’Habitation (1945), Corviale was designed to communicate the left-wing municipality’s commitments to develop the working-class suburbs of Rome. The decadence and stigma that surrounded the building following its construction has been exploited by far-right politicians and integrated into political campaigns since the end of the 1990s. The far-right party, then-led nationally by Silvio Berlusconi and locally by Giuseppe Alemmano, framed Corviale as a “left-wing monster,” suggesting analogies to the Soviet Union and sparking an intense debate about its demolition. Lewis Mumford describes how various symbolic meanings tend to overlap and coexist with each other, and Corviale’s short life is a good example of this.24 Its symbolism provides political leaders an object for pursuing specific goals related to Corviale and beyond.
In 2003, as the demolition became a key element in the political campaign of far-right political groups, Corviale was given legal protection as a building of cultural interest. As part of the “Charter for Quality,” Corviale was resignified as part of the architectural heritage of Rome. Corviale was listed under the category of “morphology of modern urban layouts.” This listing renders it almost impossible to demolish the building, since any changes to its physical features must be reviewed and approved by a regulatory body of the Municipality of Rome.
More recently, Corviale has been resignified again by the left-wing regional president Nicola Zingaretti. The politician mobilized a large investment in 2019 to resolve the informal occupation of the commercial spaces of the piano libero. The intervention envisions the deconstruction of the self-built houses within the commercial spaces and the construction of new public housing in their place in order to avoid forced evictions. This plan was presented by Zingaretti as part of his campaign for the recovery of Rome’s suburbs, claiming that “Corviale is becoming the biggest green construction work of Europe.”25


Corviale, Exterior. Photo by the author.
Controversies around Corviale show how different elements of the building have induced changes in its governance. Some of these, such as the centralized heating system, have influenced the relationships among different actors. Others, such as the unreliable elevators, have instrumentalized parts of the buildings for specific purposes, such as flow control. Finally, the morphology of the building has resonated with immaterial resources such as semiotics and cultural value, and enabled the legal protection of the building. All together, they reveal that social conflicts are rooted in the physical features of the building. Sometimes this negatively affects the evolution of the building, while other times it represents a solution to specific problems.
Decision-making networks around different architectural elements follow different logics. Corviale operates like a city through the overlap of coexisting governance modes. Like cities, the governance of Corviale is a metaphor for a much more complex system of governance modes, actors, and practices, which host an equally broad range of transformational possibilities. Just as with cities, the total destruction of a housing estate due to the malfunction of one part is absurd. Revealing the inertia of the different elements and their inner logics paves the way for a building’s transformation, rather than its demolition. As a practice of architecture, transformation requires absorbing the complexity of the interconnected elements of a building and the variety of logics found in their performance over time.
Phoebe Weston, “England’s housing strategy would blow entire carbon budget, says study,” The Guardian, August 23, 2022. See ➝.
“Réussir le Zan en Réduisant le Mal-Logement c’est possible!,” Fondation Abbé Pierre, March 19, 2024. See ➝.
Ivan Tosics et al., “Restructuring Large Housing Estates in European Cities: An Introduction,” in Restructuring large housing estates in Europe: Restructuring and resistance inside the welfare industry, eds. Ronald van Kempen, Karien Dekker, and Stephen Hall (Bristol: Policy Press, 2005).
Vittorio Vidotto, “An Architectural and Social Utopia of the Seventies,” in Cities Contested: Urban Politics, Heritage, and Social Movements in Italy and West Germany in the 1970s, eds. Martin Baumeister, Bruno Bonomo, and Dieter Schott (Chicago: University of Chicago Press, 2017).
Bruno Bonomo, “Démolir Corviale, Ou Le Réhabiliter,” in L’Habiter Populaire, eds. Eleonora Canepari, Brigitte Marin (Paris: Imbernon, 2021); Giovanni Caudo, “Regenerate Corviale,” in Future Housing, ed. Allessandra Battisti (IntechOpen, 2022).
The two main regeneration programs at the Corviale housing estate are the Contratto de Quartiere II and the Piano Urbano Integrato (PUI-PNRR), a project financed through the Italian PNRR plan (“National Recovery and Resilience Plan), developed for the Next Generation EU funds.
Calculated by the author from data provided by the housing authority in 2018.
For cases of demolition in the Netherlands see the work of Andre Thomsen, for France, Renaud Epstein, and for the UK, Anne Power.
The PEEP I (Piano di Edilizia Economica e Popolare) was an urban development plan aimed at addressing the post-war housing emergency in Rome, implemented between 1960 and 1970.
The building opened in 1982, and the occupation of the piano libero occurred approximately around 1989.
Vidotto, “An Architectural and Social Utopia of the Seventies.”
This data has been gathered by the author through 30 interviews with members of the community, the housing authority, and a group of experts on housing policy in Rome.
This became evident through a survey conducted at the Corviale Primary School in 2003, where students were asked to create maps relating emotions to different parts of Corviale, and illustrates the wider and ongoing deviation of life in Corviale from the intentions of the designers. Map published in: I. A. Del Monaco, Corviale Accomplished : Uno Studio per Corviale, Columbia University, 2006.
Vidotto, “An Architectural and Social Utopia of the Seventies.”
For example, Francesco Chiodelli et al., “The Production of Informal Space: A Critical Atlas of Housing Informalities in Italy between Public Institutions and Political Strategies,” Progress in Planning 149 (July 2021); Enrico Puccini, Verso Una Politica Della Casa: Dall’emergenza Abitativa Romana Ad Un Nuovo Modello Nazionale (Materiali, 2016); Caterina Francesca Di Giovanni, “Lessons from Corviale: From the Critical Factors of Public Housing Plans towards a Methodology for Urban Regeneration,” Italian Journal of Planning Practice 10, no. 1 (2020).
This study follows Albena Yaneva’s approach to analysing the built environment. In Making the social hold: Towards an Actor-Network Theory of Design (2009), Yaneva comprehensively analyzed how architectural elements influence our experiences in built environments. Through describing her actions and perceptions within a university building, Yaneva conceptualizes these architectural elements as socio-technical devices and highlights the impact of these devices as mediators between individuals and their environment.
Nicoletta Campanella, Roma: Nuovo Corviale (Rome: Bulzoni, 1995).
Campanella, Roma.
This survey was completed as part of the Quarter Workshop in collaboration with the Municipality of Rome in 2003. The survey included 500 inhabitants of Corviale. Del Monaco, Corviale Accomplished.
Campanella, Roma.
This research is based on four months of fieldwork, which included 30 interviews with residents and housing authority members. The research was in the context of a master’s thesis in political science at Sciences Po, Paris.
Campanella, Roma.
See “Understanding Public Policy through Its Instruments,” eds. Pierre Lascoumes and Patrick Le Gales, Governance 20, 1 (2007).
Lewis Mumford, The City in History: Its Origins, its Transformations, and its Prospects (New York: Harcourt, 1961).
“Roma, Zingaretti: ‘Grazie Mattarella, ha capito che sarà bella periferia’” Leggo, February 26, 2022.
Framing Renovation is a collaboration between e-flux Architecture and the Faculty of Architecture of the University of Ljubljana within the context of the 2023–24 LINA Architecture Program.
