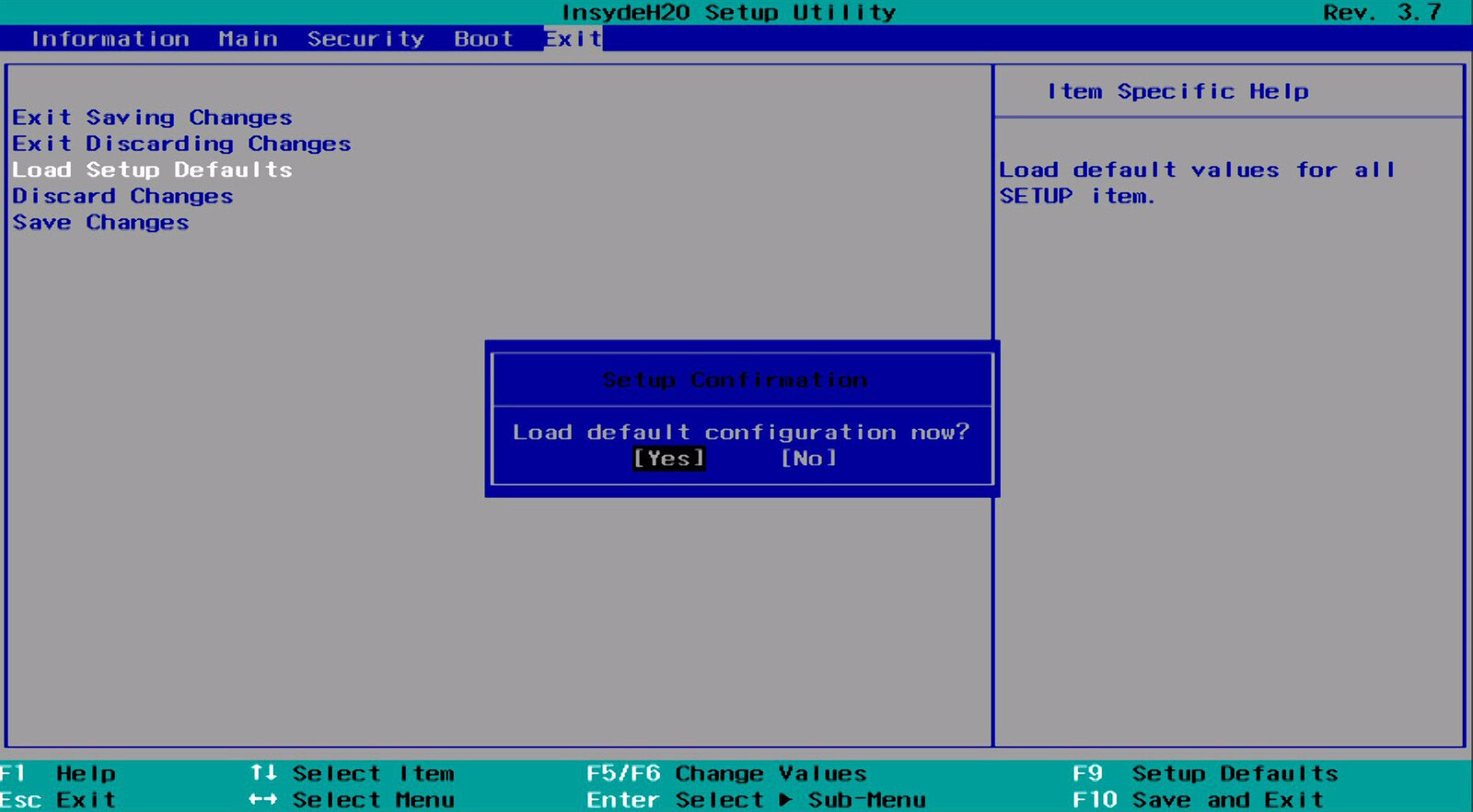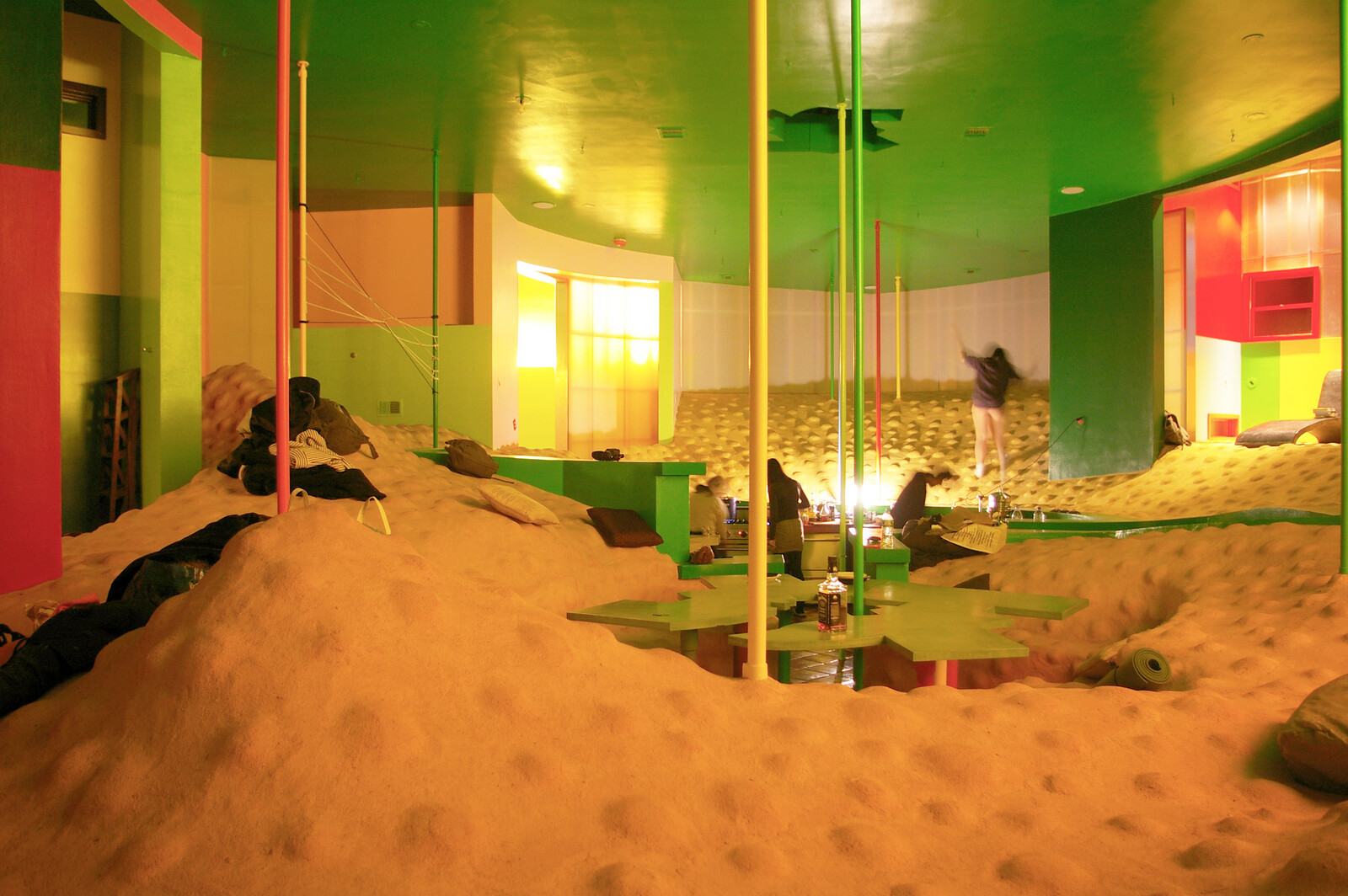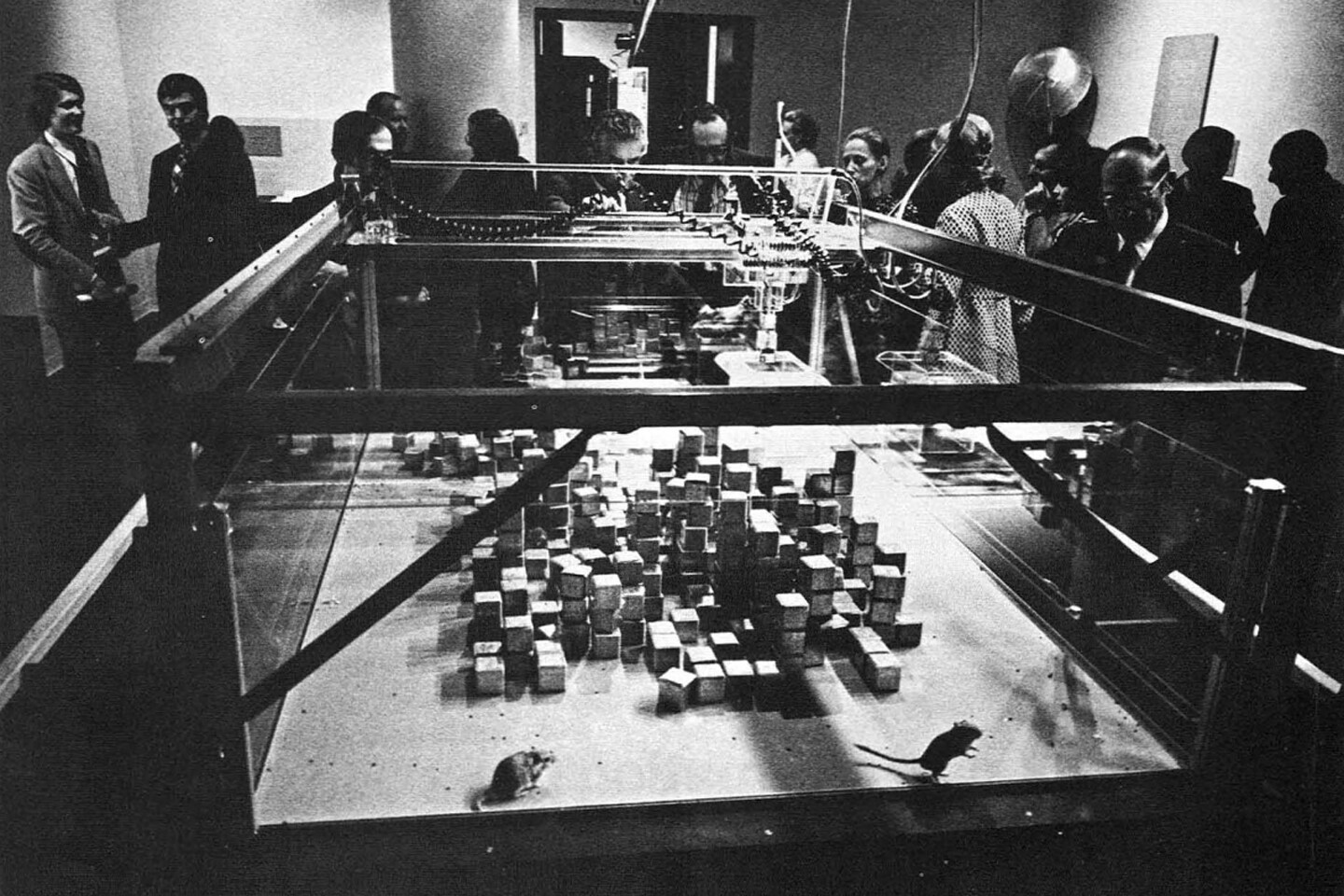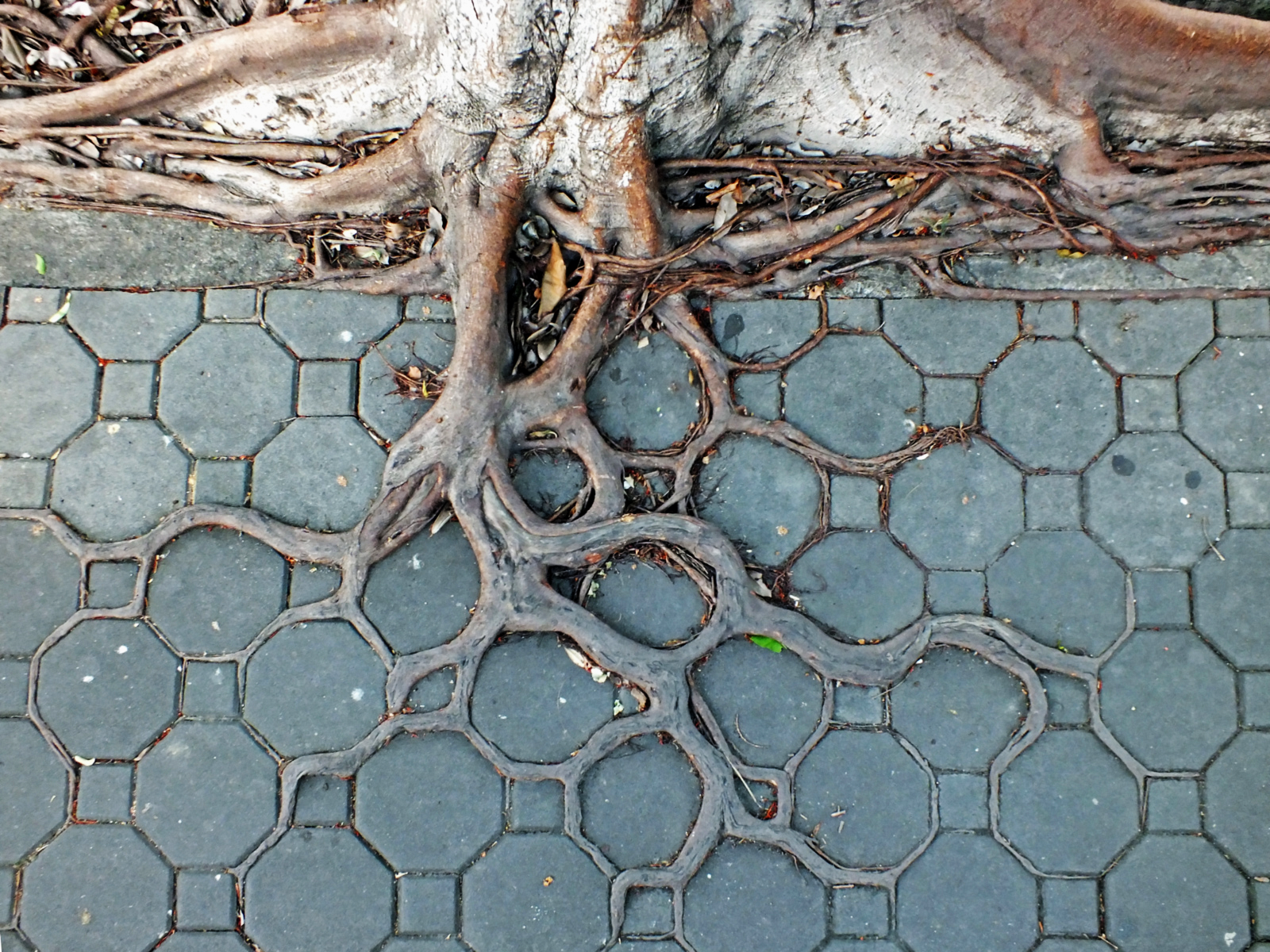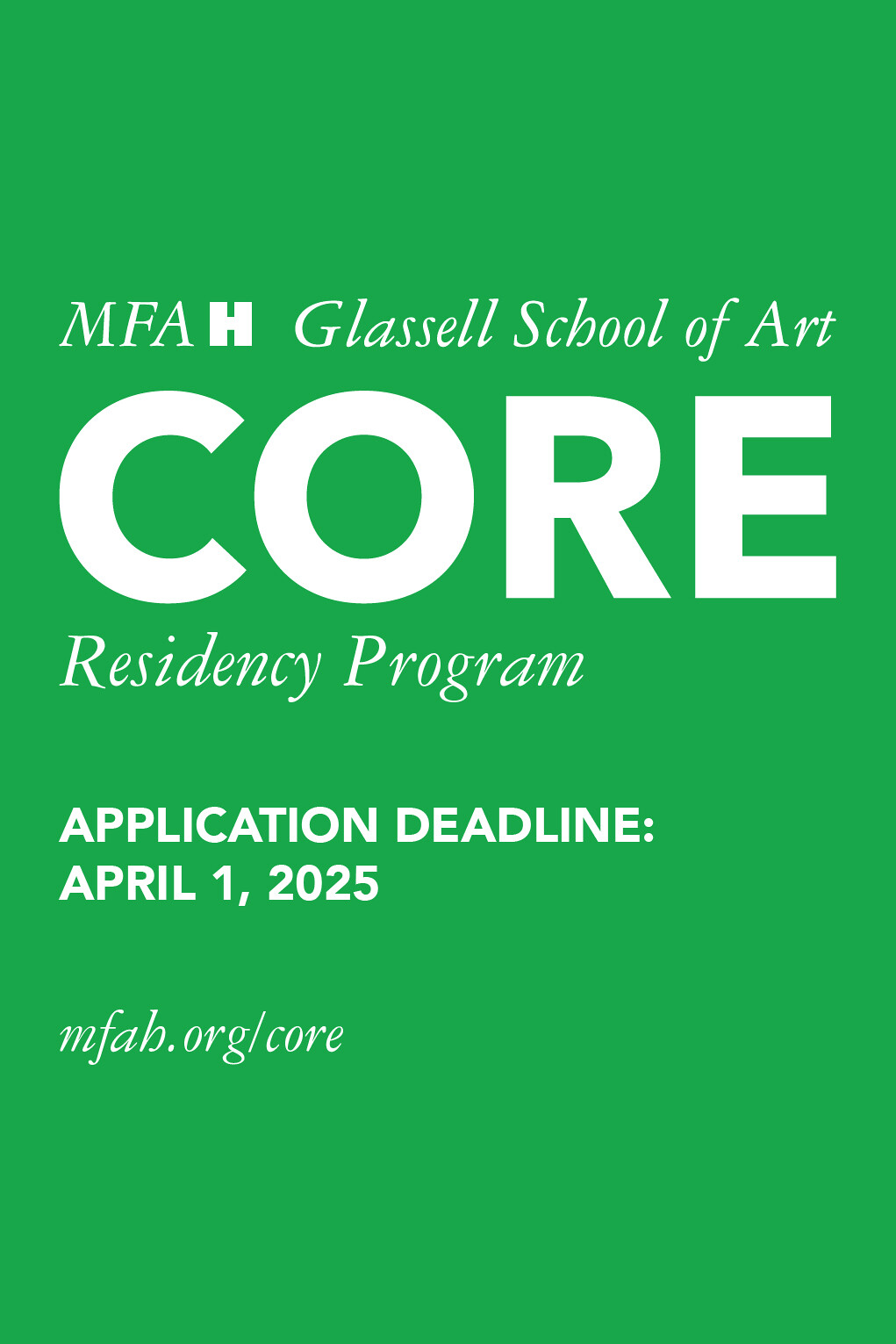Nick Axel Your work stems from a series of false correlations, the first one of which is the correlation between the amount of space and the functionality of that space. This falls under the paradigm of what we call “program,” and says that this space will be used for sleeping, this will be used for eating, etc. Part of this is also to designate functions to specific objects, like beds, tables, chairs which you call “space killers,” for their inability to do more than one or two things. Once we stop thinking of architecture in terms of program and design as designation, what do we start thinking about when designing space?
Hasier Larrea Architectural design is chained by preconceived notions of what rooms are. The idea of assigning specific functionalities to discreet spaces is how we came up with concepts like bedrooms, living rooms, dining rooms, and offices. It’s also how we started evaluating spaces by square footage, which is one of the first things that gets advertised in real estate, whether it’s a 300 or 1,000-square-foot apartment. But we are coming to a moment when we need to liberate ourselves from that. We have this exponential challenge in front of us: millions, not thousands, but millions of people are moving into the same city centers. That requires not just thinking about how we can all be a bit more efficient or how we can start packing people together in a slightly better way. It’s about changing paradigms.
NA How do you see this new paradigm?
HL I started researching architectural robotics at the MIT Media Lab, and then went on to found Ori, a company that develops and brings robotic furniture systems to market. What my team and I have been working on is the idea of moving from a world where humans have to adapt to spaces, to one where spaces adapt to us. So if there’s less space because of increasing density, let’s start thinking about how that space can adapt to our needs. We’ve seen this kind of responsive adaptation through technology take place in other industries, but we need to see that now in architecture and interior design.
NA What do you think it will take to bring about this paradigm shift?
HL One concept I like a lot is the concept of abundance. When you say that there’s an abundance of space in the world, it’s sounds absurd, but it’s true. What we’re trying to do with these technologies is to create an abundance of space. If a square footage could act like it was much larger, there’d be an abundance of space. And if that could be achieved, I think that a lot of negative market dynamics that we see playing out today, like asymmetrical distribution, financialization, overcrowding, and hoarding, would become much less intense. But that’s one of the key challenges we face: changing the way people think about luxury. To make it not about the amount of area, but what you can do with it. A 200 or 300 square-foot apartment in the future could become much more attractive than a 700-square-foot one. And the moment that happens, everything changes.
NA How we can change our perceptions, and our desires of space?
HL Architecture has evolved in many ways over the past couple millennia, but the plan has largely been stagnant. Our research started by trying to understand people’s perception of space, asking them questions like whether would they would want to live in a 200-square-foot apartment or not? The answer of 99.9% of the people we asked was no. But the moment we start asking people, what if you had a 200-square-foot bedroom, or a 200-square-foot office, or a 200-square-foot bathroom? They all said wow, that’d be nice. So we started looking into how robotics could be used to adapt space based on what activities are taking place within it. If we can make a 200-square foot office, a 200-square-foot bedroom, and a 200-square-foot bathroom all fit into one single 200-square-foot space, it will make that 200-square-foot space feel bigger than if those three functions were statically subdivided from 200.
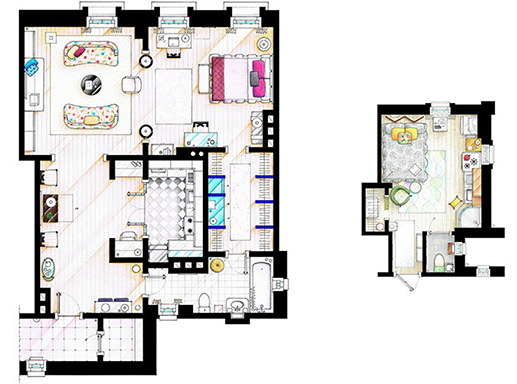

Floor plans of two apartments in New York City from popular TV series: left, Carry Bradshaw in Sex and the City (1998–2004), and right, Marnie Michael in Girls (2012–2017). Images: Iñaki Aliste Lizarralde.
NA How can our spaces change in such a way though? Does the way we design buildings need to be reinvented?
HL We realized that the scale between the structure of a building and a piece of furniture has the potential for allowing this kind of transformation and experience. This scale can affect not only new buildings but also existing buildings, too. We cannot forget that 99% of the buildings out there are existing buildings. So we can start playing with existing floor plates and plug these systems in to make their space feel bigger.
NA What do you think the potential of these systems are if integrated into the design of a building from the very beginning?
HL There’s a lot of potential for these types of solutions to become integrated into existing buildings and make every square foot of built space count. But if architects used these systems from the get go, you could not only optimize the functionality of the space but also the economics of the building. Building new buildings with smaller units, while demonstrating their spaciousness, means two things. One is affordability; it’s going to mean that those studios, while being as functional or even more so than bigger ones, are going to be much cheaper. But at the same time, it’s also going to mean more profit for the industry, because the price-per-square-foot is going to be higher. So it’s a win-win situation, and when you think about implementing these types of technologies, you need to think about all the actors.
NA There are currently standards in place in cities around the world that stipulate minimum built areas for new dwelling units. The typology of microapartments that has started to emerge in cities around the United States has played with reducing these minimums, and you can start to see these types of robotic systems being built in. One of the things that has drawn me to these microapartments is that, by individualizing dwellings, they force us to think about collective services and infrastructures. Do you see this experimentation with or turn towards microapartments as a representation of a paradigmatic shift in perception?
HL You talk about community, and I’m talking about robotic interiors. But they’re linked. We need to think about the building as a whole. First of all, the building of the future is not just a residential building with micro units; it’s also an office space, it’s a hospitality project. It’s mixed-use. But when I think about the building of the future, I see a set of layers. One of those layers is technological, and is where all the mechanics, electronics, and software invisibly lay. On top of that, using those technologies, you have systems of the type that we’ve being working on; systems that are disguised as furniture and interior architecture but actually transform space in order to adapt to your activities. But then you need to keep going and think about optimizing floor plans, from dorm rooms and hotel rooms to two, three, or four-bedroom apartments. Micro-units are not just about studio apartments; you can start to think about two, three, four-bedroom apartments that are much more compact than they used to be. But we should get rid of the concept of bedrooms. We should start talking about functionalities, and instead of saying a four-bedroom apartment, we should say a place that sleeps four people. It doesn’t have to be four bedrooms all the time; it can have four bedrooms at night, but it doesn’t need to have four bedrooms in the morning.
NA It’s also not just about domestic functions like sleeping.
HL Exactly. We’ve started thinking about community layers, and how smaller spaces lend themselves more communal functions. There’s been a big trend across Europe that’s now getting to the United States of co-living, which is the idea of not just sharing amenities, but also activities, like cooking. It’s so important to think about the programming of these spaces and how to create opportunities for people to engage. You can continue and think about what it would mean, or what it could do to apply this type of thinking and these systems to healthcare or education, both of which are becoming digital. And then of course you can even think about how this affects more bureaucratic things, like leasing and its terms. Why are we bound to one-year leases? It’s going to create a whole new experience of how buildings are designed, how people interact with their physical spaces, the virtual space around it, spaces of community, and other people.
NA It seems like the starting point of your work is to say that we should focus not on the signifier, but the signified. It’s not about creating bedrooms, it’s about creating enough places where people can sleep with dignity and with comfort. It’s a kind of performative turn, looking at what we actually do and not what it’s called. The entire paradigm of program in architecture is being abandoned because people say it doesn’t matter anymore. But I think your approach brings back and revitalizes the agency that was discarded along with program.
HL It’s related to this idea of resources on demand, which is something we are seeing very clearly in other industries, such as mobility. But this needs to come to space too. If we think about the past and inventions like the automobile which gave rise to suburban sprawl, there was this idea that you could get all the functions you wanted by spreading out far enough for the price per square foot to go down enough. The moment this paradigm collapses, we need to start being more creative, and that’s what we mean by space on demand: space that is exactly what you need when you need it. If I’m one person living in 300 square feet of space, that space should be exactly and entirely what I need at every moment. If I’m working, my office should be 300 square feet. But the same thing should apply to if there are two people in the same space; if they’re doing different things, the space should be divided into two and totally devoted to those two activities.
NA Crucial to this is the idea of transformation, that spaces are not static, but that they can and do change. You speak of this term, the “cognitive load” of transformation that prevents space from being transformed. What makes your systems, your designs less of a burden?
HL The concept of multi-functionality and transformation is a very old concept. But because the fields of architecture and the fields of engineering have been so separate in this specific field of interior spaces, what a lot of these early solutions lack is experience. That’s what we call the cognitive load of transformation, which is what you create when you start adding tiny steps to go through transformation. If too many steps are added to your daily life, after the novelty of how it works or moves wears off, you will stop taking those steps. And then, interestingly enough, the space starts feeling smaller. A great example of this is the murphy bed, which is easy to transform, but there are actually a lot of small steps involved, like folding the bed, storing the pillows, and strapping down the linens. You’ll find some people who are willing to through with that one or twice a day, but the reality is that most people are only going to do it once a week or once a month when friends are over. Making transformation easy is not enough. It needs to be effortless.
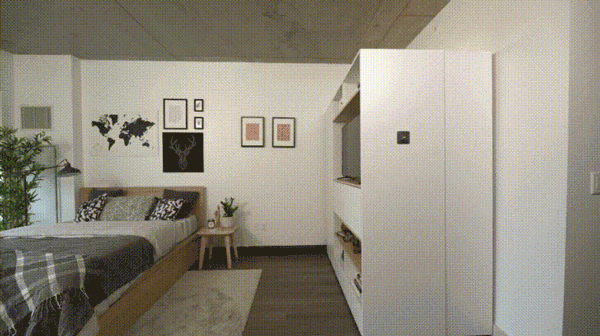

Ori Living, The Pocket Closet, 2018.
NA This is where robotics comes in to save the day (or make our beds)?
HL When we say robotics we mean the combination of mechanics, electronics, and software. With robotics we try to bring the advantages of the digital world into the physical. And in this sense, truly effortless means pressing a button, like a light switch, or having something programmed so that your space automatically changes when you get out of bed. Effortless means voice control, which has been around for a while, but now with new devices like Alexa, Siri, or Google Home is really becoming mainstream. What if you could say “open my bedroom” or “open my living room” at any moment, without stopping what you’re doing? This is not just about a bed disappearing or showing up; it’s about the activity and the experience of transformation. It’s not just a bed that’s connected to the activity of sleeping; it’s the bed, it’s the temperature, it’s the lighting… All of those things need to happen at the same time, and that’s when you start bringing the fluidity of pixels, of your apps, or your phone, to the physical world. That’s when it starts truly becoming an experience, which is not just about turning from a bedroom to a living room, but about turning from “I’m working” to “I’m starting to get tired; it’s time to start winding down and going to sleep.” When space acknowledges and adapts to you, that’s the moment when you stop thinking about how big it is.
NA What you’re speaking about kind of mimics the progress or development of personal computers getting smaller and smaller. One way of addressing the cognitive load is simply to not need to transform anything at all; to have enough space. But I can also understand things like standing up, walking through a door, and entering another room—instead of, say, waiting for a webpage to load—as a kind of cognitive load of transformation as well. My thinking really shifted about your work when I realized that we actually do transform. We don’t transform space, but we transform ourselves when we get up and move from one room to another.
HL That’s the idea that space transforms around us instead of the other way around. The way you describe it is almost like a movie scene. It loads; not in a clunky way where you have to wait for something to change, but in the background, as a process where step by step, things happen. This is very different to how spatial transformation has been done in the past. In the opening scene of American in Paris, Gene Kelly wakes up in this crowded apartment and he does a dance. It looks effortless, but he has this whole choreography of moving limbs and parts to put his bed away and transform the room into a studio. It’s elegant, but it’s him working for the space, instead of the space working for him. I truly believe that space should work for us.
Digital × is a collaboration between e-flux Architecture and the Norman Foster Foundation within the context of its 2019 educational program.




