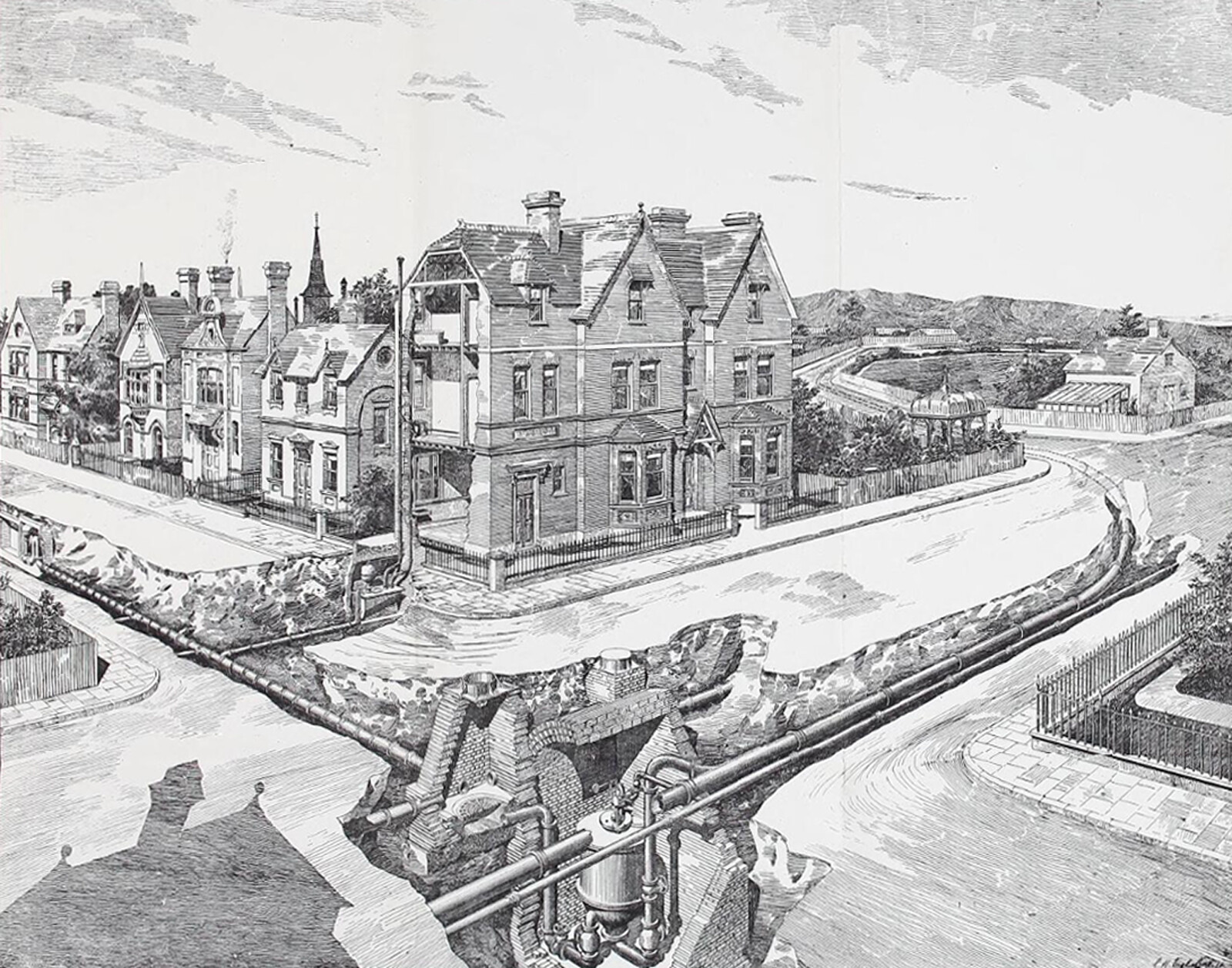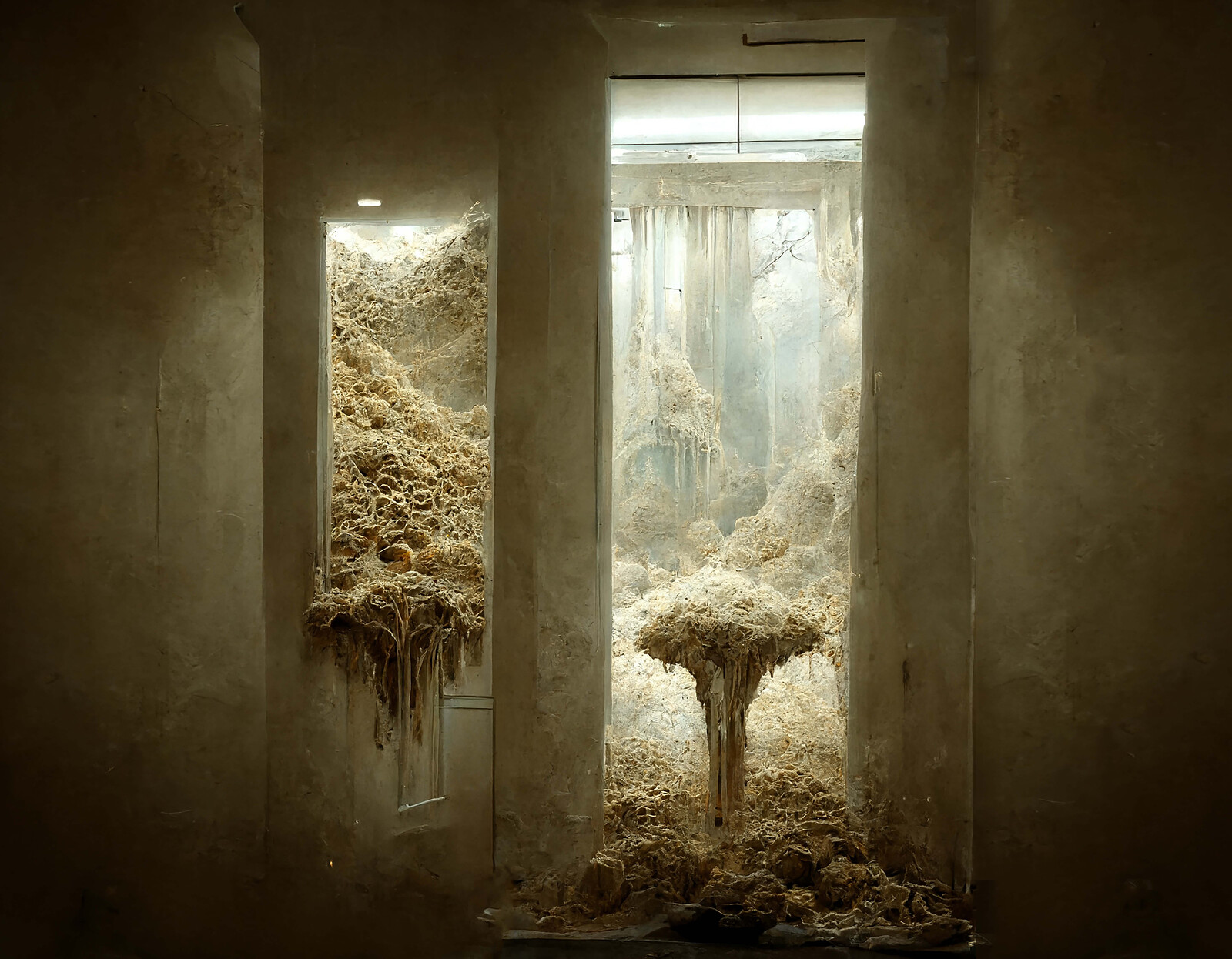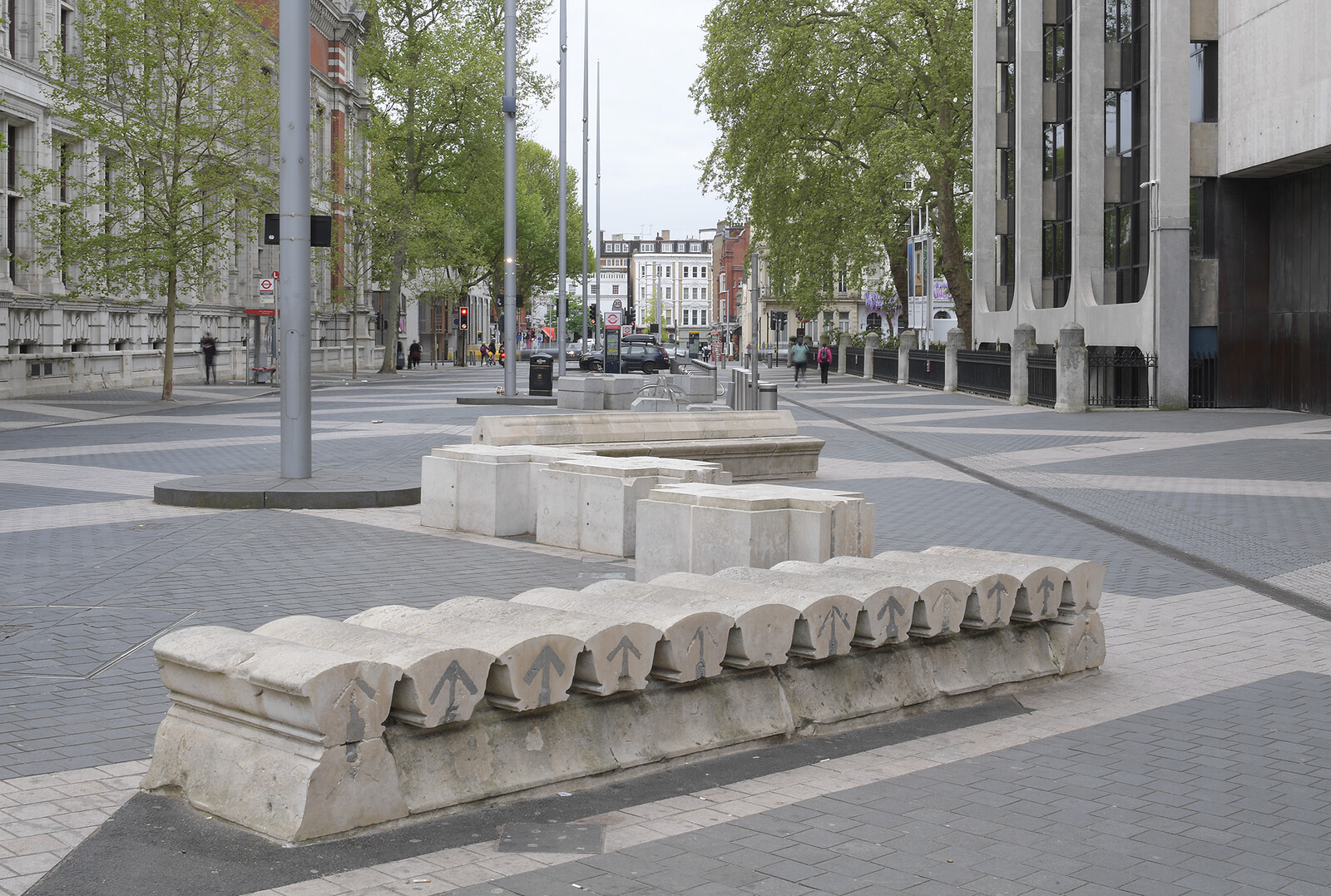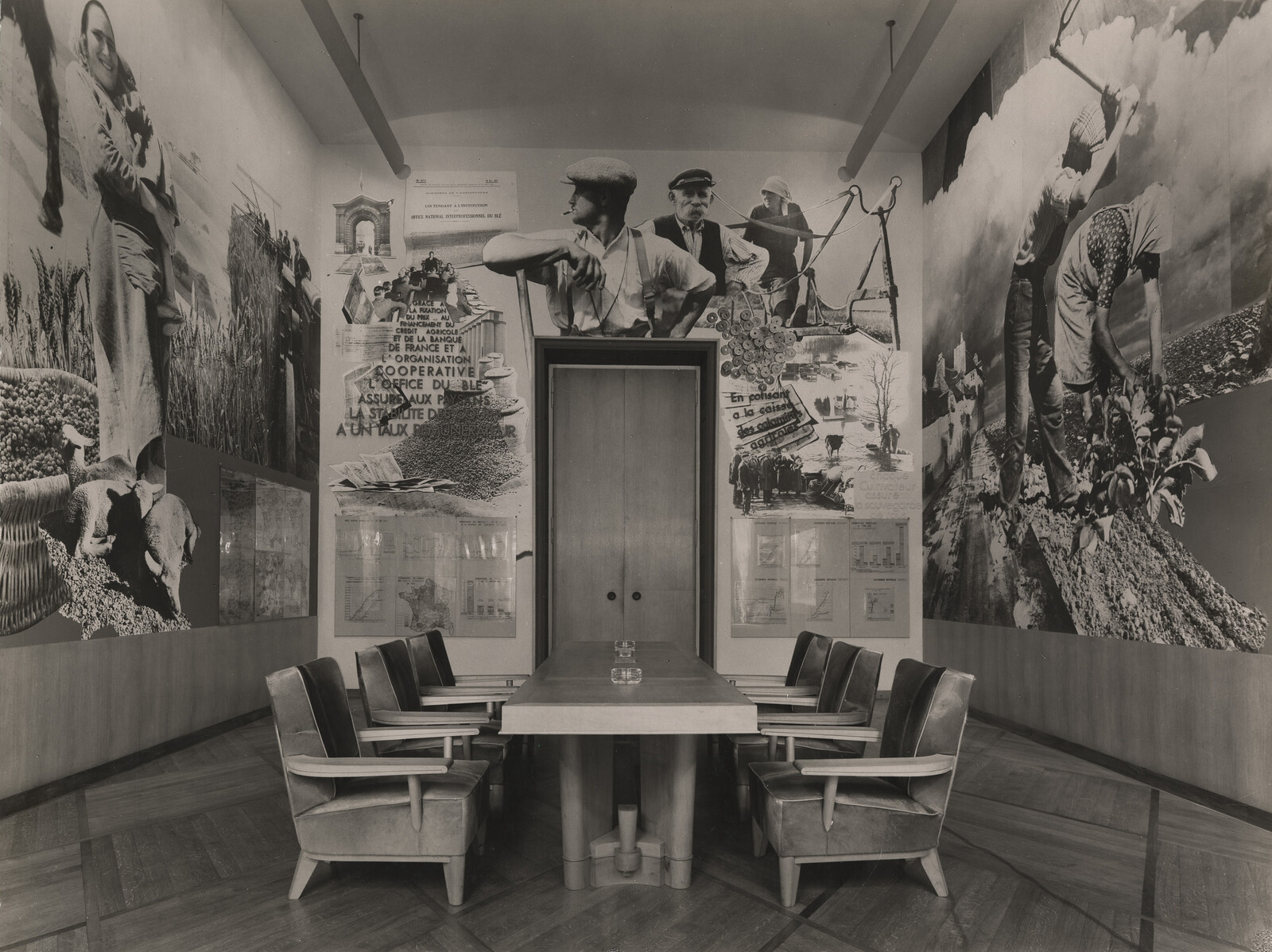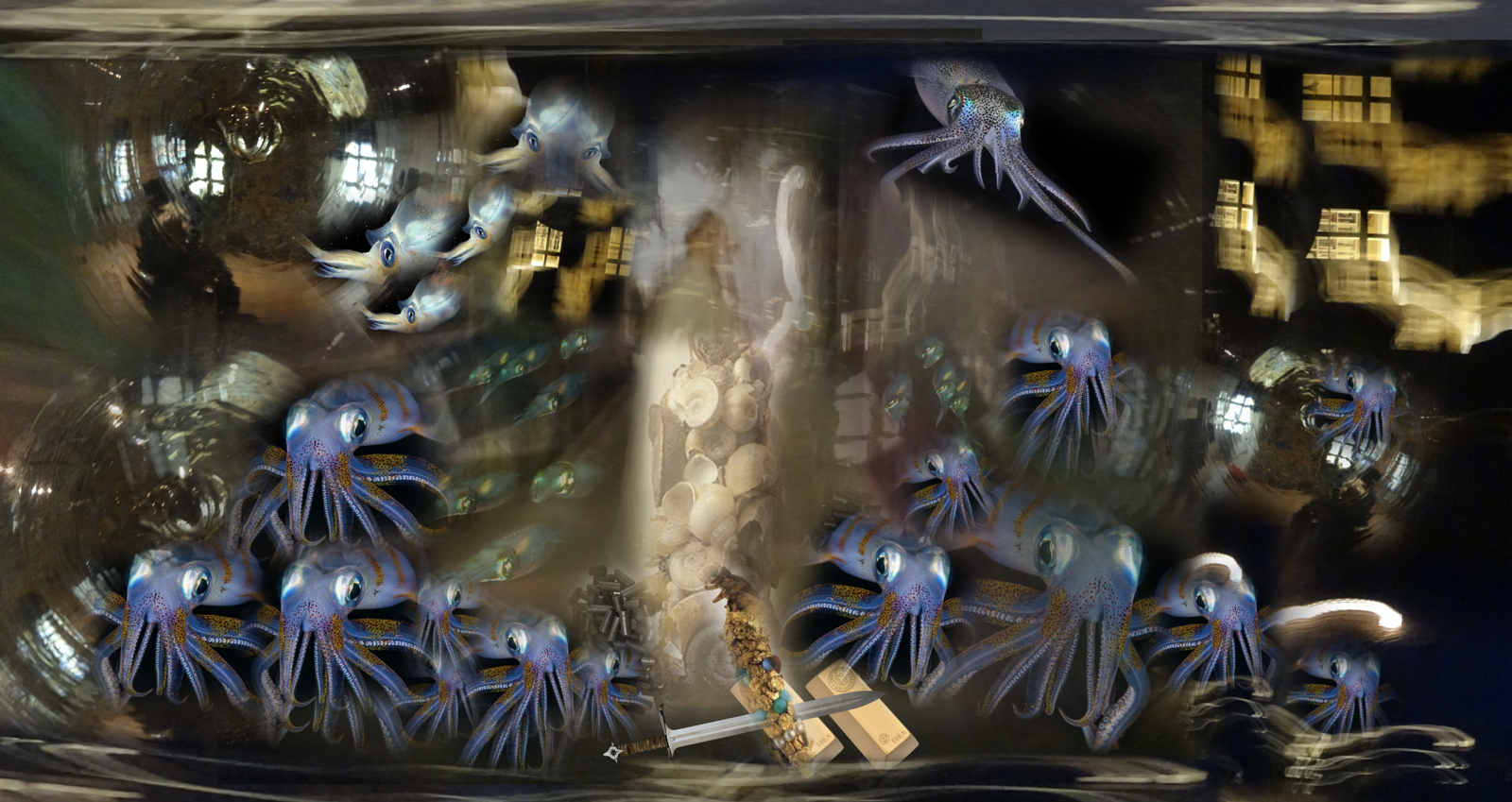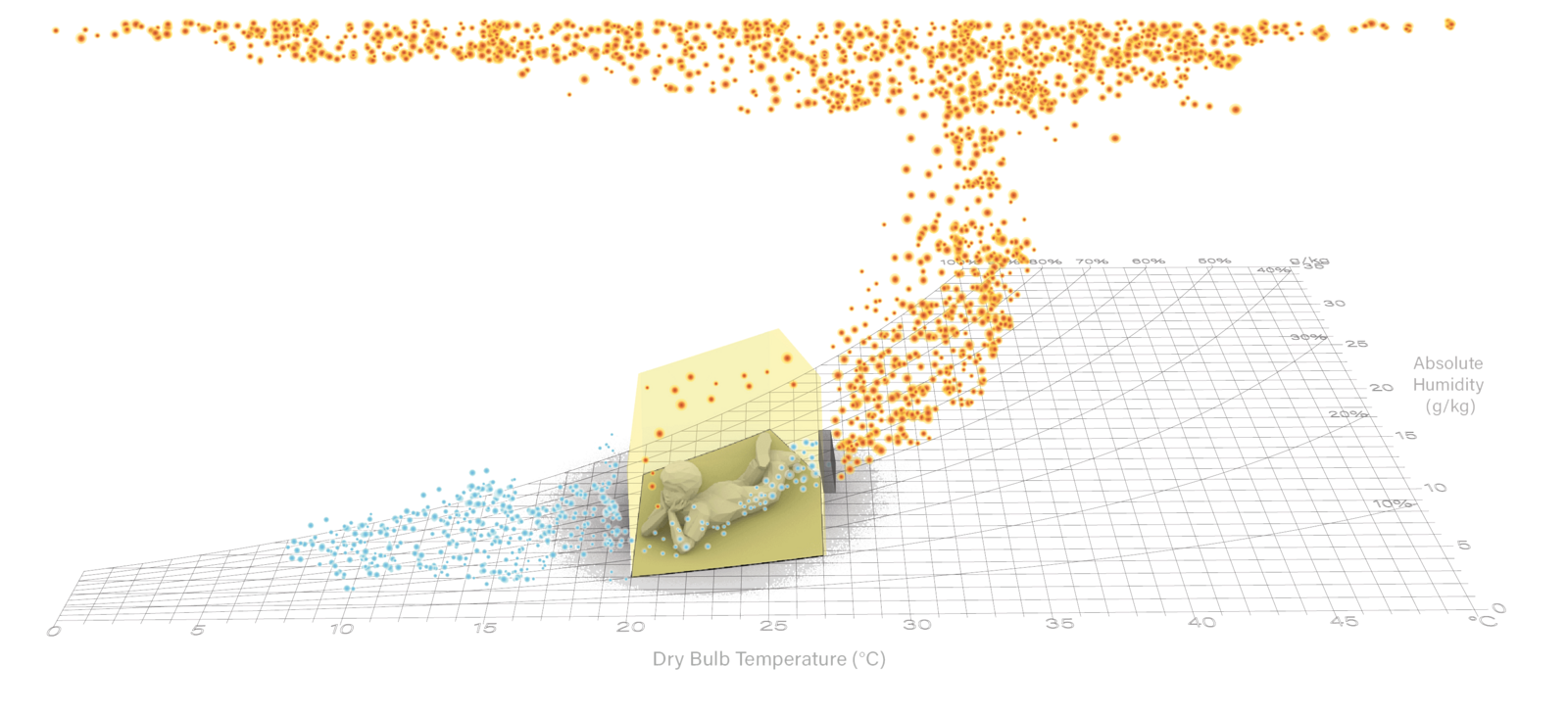Any house is a far too complicated, clumsy, fussy, mechanical counterfeit of the human body… The whole interior is a kind of stomach that attempts to digest objects… The whole life of the average house, it seems, is a sort of indigestion. A body in ill repair, suffering indisposition—constant tinkering and doctoring to keep alive. It is a marvel, we its infesters do not go insane in it and with it. Perhaps it is a form of insanity we have put into it.
—Frank Lloyd Wright, “The Cardboard House,” 19311
Digestion is construction, self-construction. We build ourselves by digesting the world, swallowing solids, liquids, and gases to break down and filter them—retaining materials vital for survival and expelling the rest. Sucking, breathing, digesting, and excreting are an urgently good idea from the moment the original plumbing of the umbilical cord is disconnected. In fact, digestion makes possible all the ideas that supposedly make us uniquely human. Less obviously, difficult, or even impossible to fully accept, the digestive system that builds us is, strictly speaking, not inside us. The twenty-five feet or so of gut that passes from mouth to anus is not really inside the body. Rather, it is the part of the outside world that passes through us. More precisely, digestion turns the outside into an inside. Our organism is never simply in the world but an intricate folding of outside into an inside. More precisely still, it is a fold that produces the very sense of an outside by constructing an interior seemingly detached from it.
The human is a fragile yet stubborn effect of digestion, a massive ongoing series of bio-chemical reactions that construct the illusion of a line between inside and outside. Obsessive social, cultural, and psycho-sexual attention is paid to mouth, anus, and genitalia—input and output orifices—to remove any evidence of what is going on between them. It would seem that nothing is more embarrassing, confusing, frightening, and yet transgressively alluring than the mainly automatic digestive system that builds us—the sound, smell, movement, texture, taste, and temperature of the continuously gurgling blur of outside and inside. This relentless liquidity is masked by our clearly defined outer shape, which is itself but the fiction of an impervious capsule all too insistently manufactured by layers of clothing, technologies, representations, and social norms—supplemented by an ever-expanding universe of sprays, pills, syrups, rinses, wipes, lotions, suppositories, pads, sanitary products, fittings, filters, deodorizers, and ventilation systems that try to regulate the smell, sound, solidity, size, pressure, acidity, rhythm, and visible traces of our interior ecology. A huge proportion of cultural life is devoted to veiling the digestion that makes our life possible—a desperate campaign to remove evidence of the twisting tube of foreignness we are wrapped around.
Who are we anyway? The real work of human digestion is carried out by trillions of bacteria, most of whom are from 4,000 or so species that have been around for millions of years, nomadic residents of our gut without whom we could not be ourselves. These microscopic outsiders are the ultimate insiders, and their work is directly connected to the brain. Signals travel so continuously back and forth along the gut-brain axis that the immodest human brain is ultimately part of the digestive system, a bacteriological effect even. After all, there are more bacteria in the gut than cells in the body, which is but a kind of accretion around the gut. This can already be seen when the primitive gut takes shape through a bilateral folding of the three- to four-week-old human embryo, transforming it from a flat disc into a three-dimensional body with the meandering tube of the digestive tract clearly defined in the middle, while the surrounding layers remain more indeterminate.
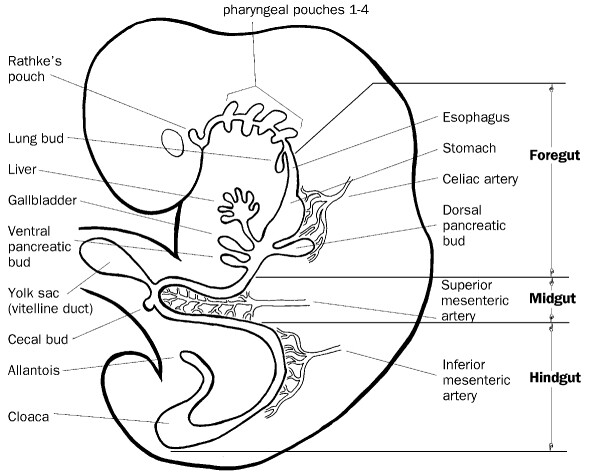

Primitive digestive tract in human embryo. Source: University of Michigan Medical School.
The wrinkled surfaces halfway along this tube, through which most nutrients will be absorbed, becomes the real entrance to the body when it turns into the small intestine that is implausibly looped around itself in our belly with 100-times as much surface as our skin. This suspended labyrinthine knot that acts as the means of entry to our interior is the very figure of the confusion of inside and outside. In fact, it has itself journeyed in and out of the body. The mid-gut grows so much faster than the rest of the embryo that by the fifth week it has to head out into the umbilical cord for four weeks as a single loop that starts twisting to form four secondary loops, then further loops of those loops, before heading back into the abdomen that has finally grown large enough to accommodate it.2 There is no line between this densely tangled pulsating border zone that constructs the sense of an interior and the interior it constructs. We are from the beginning nothing but an enhanced gut, a system of producing and confusing limits that is supposed to be inside us but remains infinitely foreign.
Architecture is likewise a complex digestive system that manufactures a sense of interior detached from exterior by dissimulating all the folds, inner liquidities, sounds, smells, and movements of even the simplest building. The seemingly clearly defined outer limits of a structure, and all its internal divisions between rooms or floors, are as much an effect of hiding the blurring and transgression of those very limits as the culturally visible human body is but a mask of the liquidities that make it possible. All the psycho-sexual drama around bodies is also provoked by buildings and their orifices. Buildings are anyway part of the human body since they enable it to survive—a prosthetic skin, structure, and expanded metabolism that both expands and sustains. To sit on a toilet is to directly connect your gut to the hidden gut of a building, passing your excrement through the building, under the street, and out of the city. Out of sight and out of mind. Supposedly.
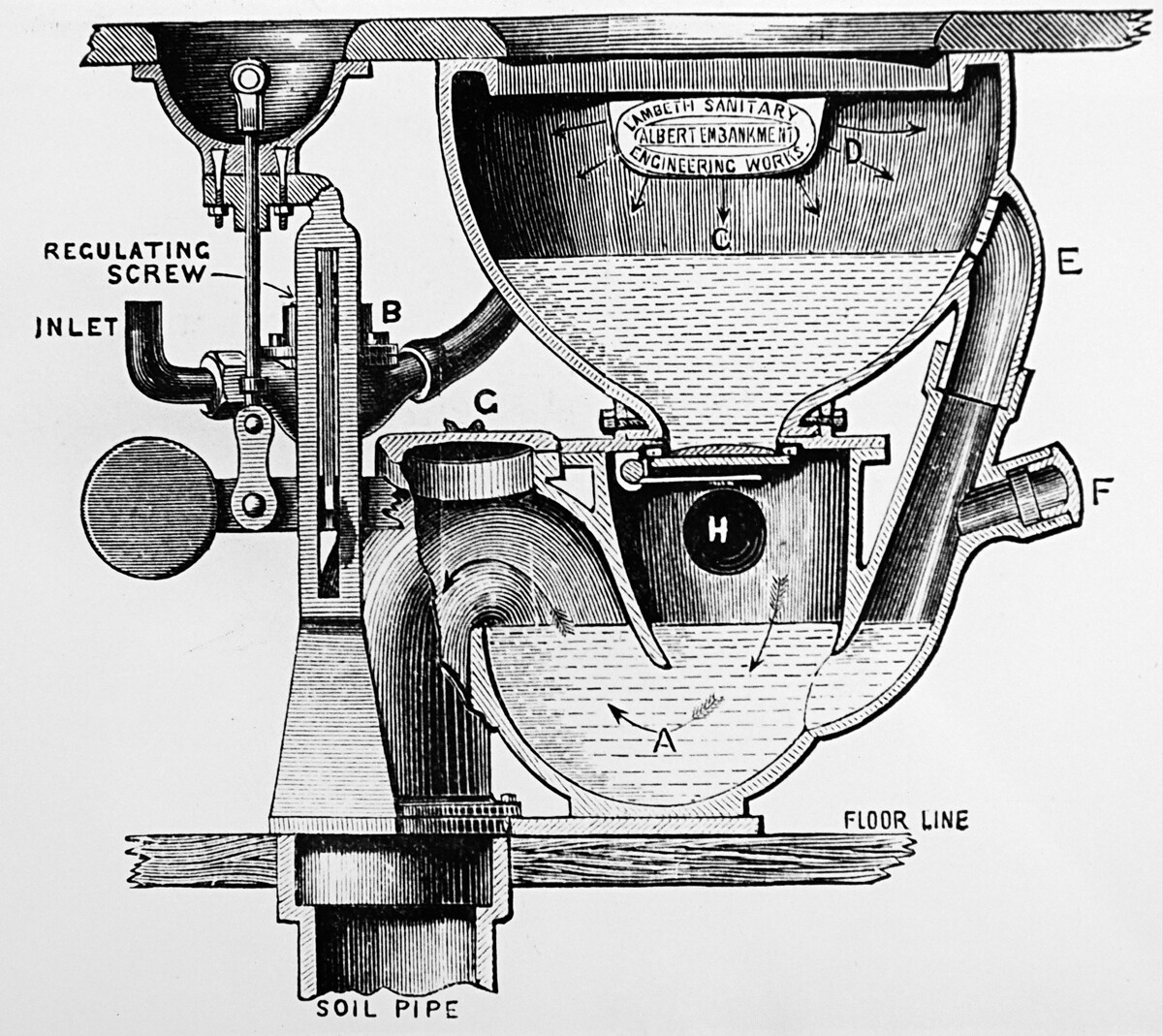

Doulton Valve Closet, 1881.
Yet all our buildings are lined with excrement. The bacteria housed in the gut also cover the inner surfaces of rooms. In even the cleanest looking houses, the seats of chairs faithfully host the colonies of bacteria that live in the lower gut, just as pillows faithfully host those that live in the upper gut. And the combinations of bacteria of these colonies are specific to the particular people living there. Or, to say it the other way round, the human body is not limited to the visible body and remains in a house even when our loose bag of flesh has gone outside. Humans are spread across and through buildings. The digestive systems of different humans overlap and interact in ways that are mutually beneficial, as they do with other animal and plant species, building systems, and diverse technologies in vastly complex bacteriological alliances that make architectural and urban plans seem absurdly simplistic.
Indeed, much of the professional skill of architects is to repress the universe of digestion by making buildings appear more simple, still, solid, dry, silent, and impervious than they are—hiding all the networks of pipes, valves, vents, filters, tanks, traps, pumps, and membranes that maintain continuous internal flows. If humans are an effect of a system of digestion that exceeds their visible bodies in space and time, continuously interacting with countless other digestive systems, then architecture is primarily a way of hosting hidden bacterial interactions. The human species has lived inside its excrement ever since the first structures isolated themselves from the ground in the Neolithic transition around 10,000 years ago, initiating the domestication of humans, other animals, and plants. The origin of architecture—with the first construction of sealed plaster-lined floors, walls, and ceiling along with the elimination of all gaps and cracks—is not the invention of isolated interiors as it might appear. On the contrary, it is the origin of overlapping shared digestive systems. Architecture expanded the human gut and opened it to a diversity of other guts.3 The exponential expansion of human capacities is a direct effect of this expanded gut and digestive exchange. Yet so too is disease. From the first shelters onward, the human species had to periodically defend itself against the sickness produced by architecture in a kind of auto-immune response.
In the mid-nineteenth century, for example, the activist nurse Florence Nightingale became the leader of the sanitary reform movement in England, relentlessly insisting that the whole spatial organization, urban density, orientation, construction, materials, plumbing, ventilation, windows, wall surfaces, ornamentation, furnishing, fabrics, hygiene, maintenance, and inhabitation of buildings had to be transformed. Human excrement in the form of shit, urine, snot, sweat, saliva, mucus, vomit, pus, bile, breath, vaginal fluids, semen, and menstrual blood was constantly being absorbed by architecture, where it festered and returned to the human as foul air that destabilized the internal metabolism to produce illness. Nightingale campaigned for a complete redesign of architecture and a new set of protocols to remove everything coming out of the body from buildings without letting it touch buildings and putting the new cleansed space between body and building under constant surveillance. Notes on Hospitals and Notes on Nursing, her matching books on hospitals and homes of 1859, insisted that cleaning the excremental filth from around buildings and providing new openings to the exterior with large open windows and plumbing systems could both invite the healthy, uncontaminated exterior of the exterior to come in and expel the unhealthy, excremental interior of the interior out. Smooth sealed scrubbed white surfaces would act as a prophylactic defense for both body and building. Nothing was to be absorbed.
All the fabrics and surfaces between body and building, and of the building itself, became excremental threats that had to be relentlessly purified, replaced, or removed. Dust, for example, was seen as mainly organic matter that has to be continually evicted, along with all the moldings, ledges, and ornaments that attract it. Any ornamental complexity was a threat to health because it harbors human output and makes cleansing difficult. Simple smooth surfaces offer no home for excrement. On the contrary, they expose it for immediate eviction. The healthy building expels what the human expels, as if expanding the limits of the body to that of the house. Or, to say it the other way around, the healthy building doesn’t encase the body but returns it to the outside. Paradoxically, to enter such a building is to go outside.
Nightingale imagined a new kind of healthy space made of pure air and light from which the physical fabric that shapes it has paradoxically withdrawn itself. Any porosity, absorbency, crack, crevice, complexity, or intricacy is a threat to this withdrawal. Architecture must not contaminate the very spaces it defines. The healthiest interior for the human is actually the one least affected by the human. The most sanitary hospital or house is located in the open countryside outside a city, or in an urban park, or has a park constructed as part of its design. More precisely, healthy spaces are filled with open fields. Nightingale called for a new kind of interior that encloses the human animal in the outside without isolating itself from that outside—fostering a continual purifying circulation of air, light, and water. The outside is literally injected into the building to produce an interior made of the exterior. The traditional seal between inside and outside is dissolved but all the remaining surfaces have to be newly sealed into a protective skin that isolates the inhabitants from everything except the external air, light, and water that become treasured guests.
Nightingale effectively wanted to perforate architecture, undoing the thick lines it traditionally draws between interior and exterior. The principal ambition of canonic modern architecture in the early decades of the twentieth century to produce a seamless fluidity between inside and outside was already prescribed as a medical strategy in the mid-nineteenth century. In fact, the medical strategy was architectural from the beginning. Nightingale understood her work as architectural, consulted on the design of new buildings, critically judged the work of architects, and actively contributed to architectural debates in newspapers, medical journals, and professional architectural magazines. The medical goal was the production and maintenance of a new kind of space with the “purity” of the world before buildings and cities—the world before the interior. It is not medicine that saves lives, but architecture. More precisely, health is fostered by an architecture that undoes its own limits, as Nightingale argued in an August 1858 issue of The Builder, a professional magazine symptomatically filled with illustrated advertisements for all the latest toilets and sanitary fittings:
Unless a building can be so planned that the sick shall breathe air as fresh within its walls as they could do externally, they will suffer in a ratio corresponding to the degree of impurity. All surgical operations, all medical treatment and all nursing are subsidiary to this great central point.4
The role of the architect-nurse-doctor is not to provide hospitality to people but to construct an inhospitality to disease. The traditional house or hospital that cocoons humans in layers of their own excrement acts as a “pest-house”—literally a home for disease. Yet even the foulest building is not itself infected in Nightingale’s perspective since disease is not a thing in the world but an internal human response to its own toxic excretions.5 Nightingale polemically opposed those who argued that most disease spreads through “contagion” by contact with invisible “germs” attached to clothing and goods—insisting that such contagion through touch is limited to only a few epidemic illnesses like smallpox and that the majority of disease is the response to “infection” from fouled air. The overall medical-architectural goal is prevention—both in the daily life of those who are well and for those who are not—and prevention means disconnection from impurities. Architecture is reimagined as a purification system that offers unmediated openness to the outside—understood as a purity of air, light, and water—and a prophylactic system against another outside—understood as the impurity of excrement.
This prescription for a post-excremental interior was itself literally born in excrement. Nightingale had famously led a team of thirty-eight volunteer nurses to the Scutari hospital that was killing ten times more soldiers than the battlefields of the Crimean War. The lethal architecture was awash in human waste. The huge, converted barracks building overlooking the Bosporus from the Asian side of Constantinople stood over a network of blocked and imperfectly sealed brickwork sewers that acted as overflowing cesspools contaminating the inhabited ground floor spaces. The vertical red earthenware pipes of the latrines—marble floors with openings in them to squat over that had been added to the original building in four structures attached to the inner corners overlooking the central parade ground—acted as the only ventilation for the sewers and efficiently distributed the foul air to all corridors and wards on the three floors. Many of these pipes were blocked too, or had burst, overflowing into the adjacent corridors with more than an inch-deep layer of feces and vomit that was encountered in any movement through the building. Barefooted patients suffering from diarrhea would evacuate themselves ever further away from the latrines. Patients were densely packed into these 200-meter-long soiled corridors on mats directly on the floor, and groups of thirty to fifty patients furthest from the latrines shared open tubs for their excrement. The patients in the wards off the corridors lay in their own excretions on wooden divans barely above the floor, and the walls were “more and more saturated with organic matter.”6
Nightingale pointedly insisted that it would have been be better to treat the soldiers “in the open fields.”7 The project to transform the building from killer into healer by inviting the outside in started when Nightingale’s team arrived in October 1854 and immediately instituted a military-styled campaign to cleanse bodies, bedding, furnishings, rooms, and corridors in parallel with reducing the density of beds and a new diet to focus on the digestive system of the patients. The transformation was completed six months later when a visiting sanitary commission spent a month removing more than 5,000 handcarts of excrement from below, around, and inside the building, then unblocking, renovating, and deodorizing the entire system of sewage and ventilation.8 The work to make a flushing architecture culminated in their order to frequently apply whitewash, which “is capable of neutralizing or destroying the absorbed organic matter … [and] is one of the most efficacious agents for mitigating the virulence of epidemic disease.”9 The smooth white surface would actively undo human deposits. The apparent blankness of a surface from which all human traces have been removed allowed the human to restore itself physically and mentally.
This idealized image of a healthy-because-whitened post-excremental interior was symptomatically published long before the clean-up was completed. As Scutari became something of a national obsession, a December 1854 issue of The Illustrated London News already presented a romanticized etching of one of the corridor spaces filled with smooth whiteness, light, air, order, and individualized care.10 The very idea of an architectural cure was a kind of contagious propaganda image. To look into the unstained undecorated space was meant to make one want to clean up one’s own body and space. When Nightingale returned to London in 1856, she inevitably expanded the anti-excremental protocols to all architecture, applying the same flushing logic to homes, schools, prisons, offices, stores, factories, and public buildings—using the shitty spaces at Scutari as the model of both sickness and cure. The 1858 report of the Royal Commission into the sanitary conditions of the army included her polemical claim that the conditions encountered at Scutari had been worse than the poorest house in the worst part of any large town but became better than any building in the world after the sanitary work.11 The image of curing a building that was guilty of the “manslaughter” of so many British soldiers mobilized an internal defense of the nation through widescale architectural reform.
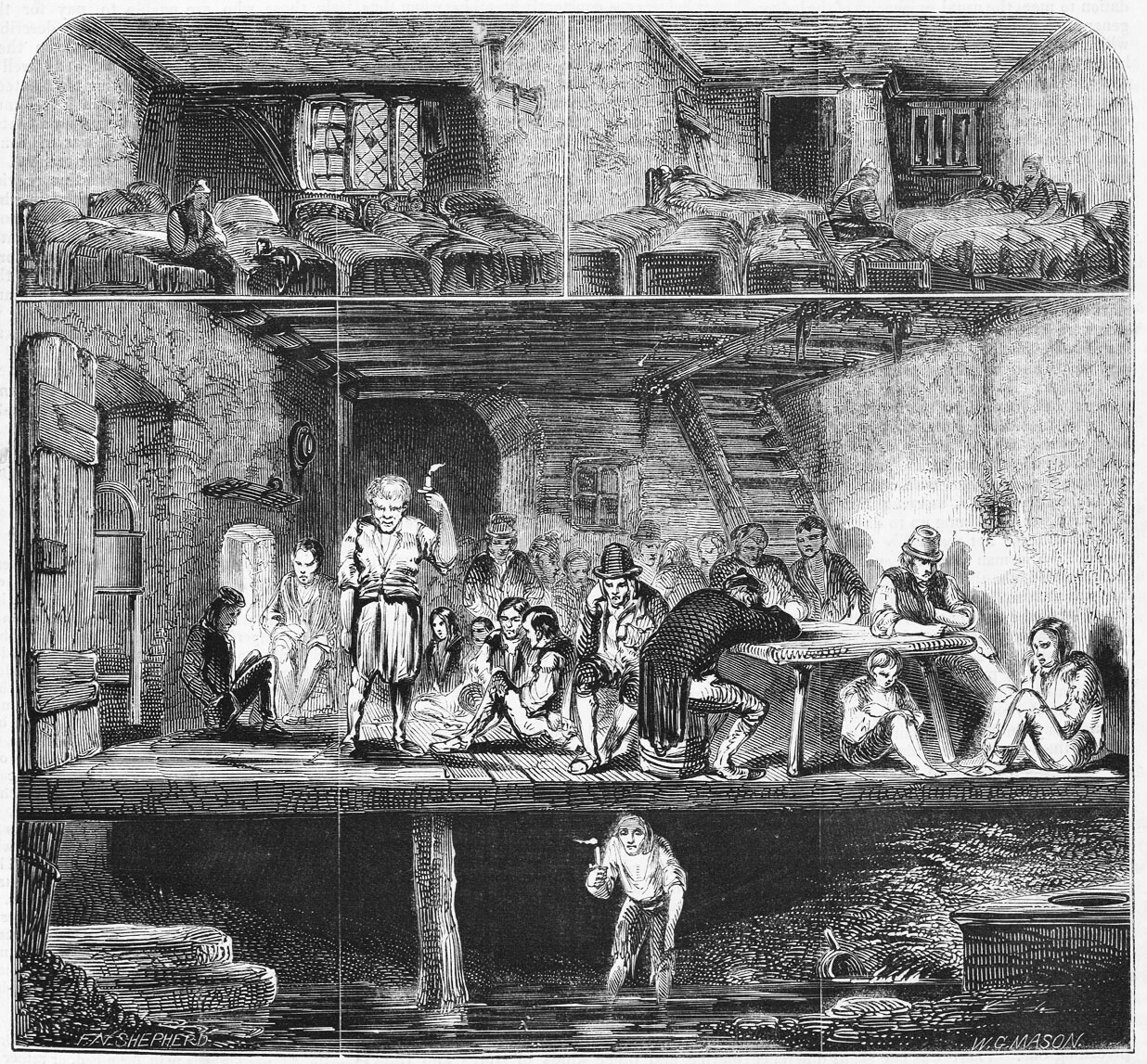

Lodging-House with excremental basement, The Poor Man’s Guardian, November 20, 1847.
1858 was the very year of the traumatizing “great stink” of London that accelerated the reluctant political acceptance of the sanitary reformers’ longstanding claim that the overcrowded spaces of contemporary cities and buildings were evermore unhealthy as they became increasingly filled with excrement. Architecture was being smelt before it was seen. The stench that had long been associated with poverty—with the architecture of the poor literally portrayed in magazines as built in and over shit—was now the all-too-shared stench of industrialized modernity. Even the new houses of parliament in Westminster became uninhabitable because of the toxic fumes from the adjacent River Thames that was a barely moving open sewer with a great depth of decomposing human feces exposed on its banks with the rise and fall of the tides. The first national public health act of 1848, which was passed during a deadly cholera epidemic, already tried to ban human exposure to excrement. All buildings were supposed to have “privies” with their own plumbing connected to public sewers. Shit was no longer private property that could be discharged into pits beneath or beside buildings or even out onto the surfaces of courtyards and streets just to accumulate—with only occasional removal at night by private contractors. Government surveillance of excretions controversially reached into the heart of the interior to the very limit of the body—effectively extending the public domain under the street, up into the house, and to the very anus and genitalia of its inhabitants.12 The transfer of excrement from the inside of the inside to the outside of the outside was now to be hidden in its own little room, and unmarked whitewashed interior walls became the face of government control—mandated and inspected by law.
All these smallest rooms in the city were to be directly connected to the biggest room of all, the vast hidden interior of the 1,200 miles of new sewers and pumping stations. Designed for London by the engineer Joseph Bazalgette in 1855 and approved for construction in 1858, this pattern of urban interconnection housed excrement in its own distinct and technologically advanced architecture—a single subterranean net structure of ever wider tubes reaching deep into the ground and out beyond the limits of the city.13
To even think such a net that could connect itself to the orifices of every urban citizen, a small team had to literally crawl through every old sewer of the city that was wider than a human. They descended from manholes the late 1840s with a rope tied around their waist and went through the confined, foul, often crumbling, and sometimes exploding subterranean spaces to systematically make hand drawings with measurements of all the sewers and house drains of London in thousands of notebooks. Bazalgette assisted fellow engineers Henry Austin and Joseph Smith to supervise this survey for the newly formed Metropolitan Commission on Sewers so it could produce a single comprehensive map on which to graft any proposed interventions.14 At the same time, they turned the sanitary reformers’ polemically graphic descriptions of excremental urbanism into architectural drawings in which shit was the inhabitant. They presented sections, plans, and perspectives of the accumulations, leakage, overflows, and blockages of excrement to Parliament as a diagnosis of a medical and social crisis—along with detailed drawings of the curative layouts, dimensions, angles, joints, vents, and traps of their competing systems to continuously remove excrement in a filigreed network of ever larger pipes from individual water closets to main sewers and into the distant countryside. These new pipes that extended and secretly interlinked all urban guts ultimately meant that buildings were not simply plumbed. In reverse, buildings were suspended in plumbing systems that crossed the wider landscape in vast circuits.
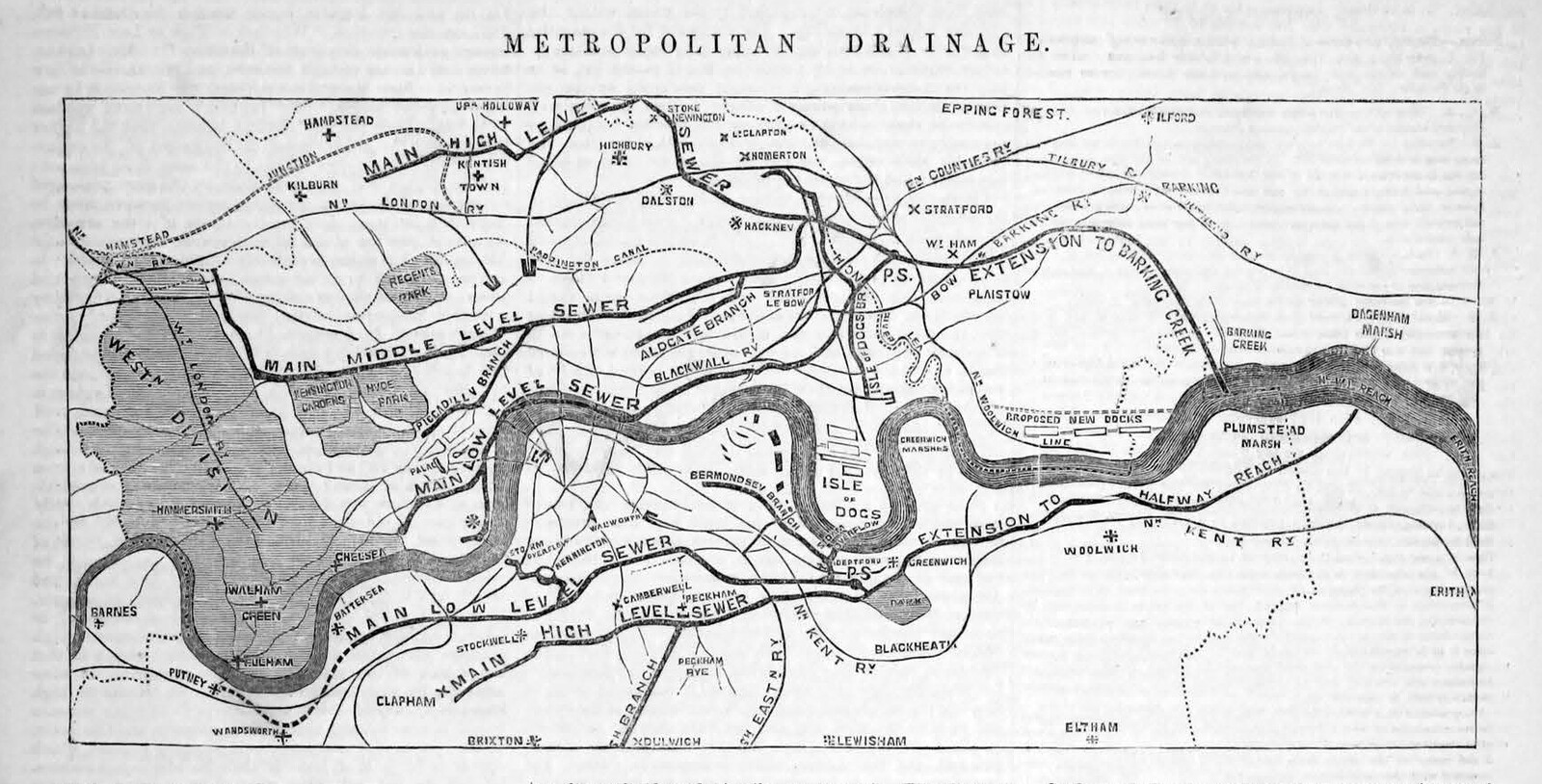
Joseph Balzagette plan for London sewers, The Engineer, June 18, 1858.
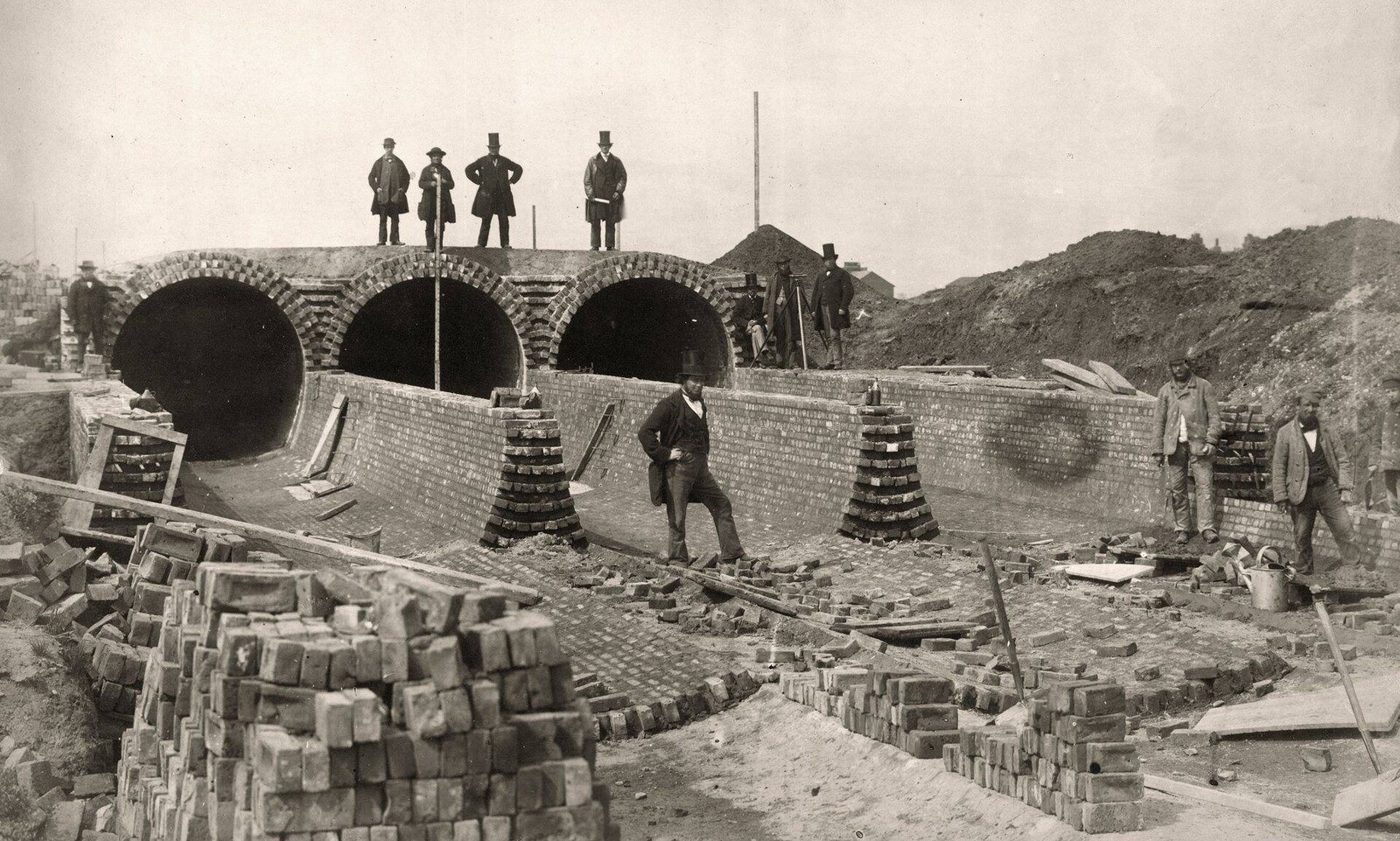
Joseph Balzagette supervising construction of sewer lines heading out of London to northern outfall, 1860.
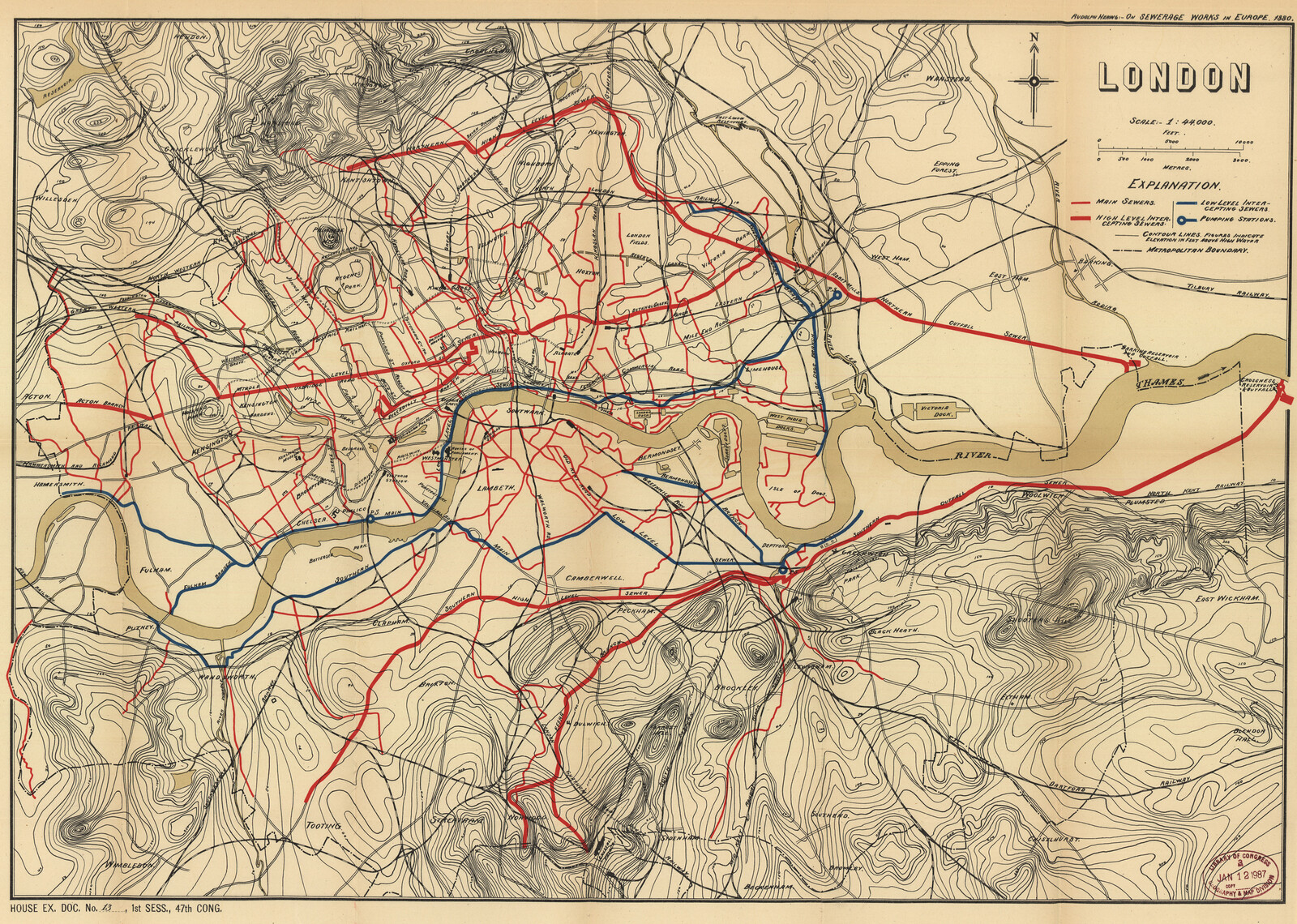
Map of Balzagette’s completed sewerage works in London 1858-1880, from Rudolph Hering, Report of the Results of an Examination Made in 1880 of Several Sewerage Works in Europe, 1882.
Joseph Balzagette plan for London sewers, The Engineer, June 18, 1858.
The 1858 report of the Royal Commission on Sewage of Towns presented to parliament at the peak of the great stink envisaged plumbing as metabolic circuits reaching far beyond bodies, buildings, and even cities. It argued that the new legal requirement for water closets to flush all human excrement into self-cleaning public sewers had the unexpectedly “evil” effect of overwhelming existing drain water sewers and turning already fouled urban rivers into open sewers. Therefore, specialized sewers were needed to take excrement deep into the countryside where systems would consume and redigest this “valuable material” into a resource that could then return to the city as food to be consumed again. Networks of unseen pipes would become the new ground for circuits of water coming into town and returning to be sprayed as liquid excrement from nozzles at the end of iron pipes buried in the fields.15 Output would become input to become output to become input in a continuous self-sustaining cycle. Digestion was to be expanded out of the body and across the technological landscape.
Detailed proposals for such a prosthetic metabolism of pipes had already been presented to Parliament in 1845 by Edwin Chadwick, who had galvanized the sanitary reform movement three years earlier by systematically documenting all the toxic excrement that was lining, leaking, seeping, soaking, overflowing, and accumulating in the residential spaces and neighborhoods of the laboring poor in his 457-page surveillance report on national “sanitary conditions.”16 Echoing earlier medical reports and treatises of the 1830s, particularly those of his close colleague Thomas Southwood Smith, Chadwick’s survey directly associated the “disgusting,” “loathsome,” “evil,” “noxious,” “foul,” “putrid,” “offensive,” and “intolerable” stench of excrement with disease, immorality, criminality, and the production of poverty itself. Yet it also spoke of the “immense value” of a human’s annual excrement if applied to agriculture in liquid form—pointing to the success of such a system in Edinburgh and celebrating the even more enhanced flows that might be made possible by the new technology of iron pipes aided by steam pumps.17 The report lobbied for mandatory private water closets connected to public self-cleaning sewers that would in turn be connected to farms and back again. Chadwick would defend this idea of an expanded circuit that connected human mouth to anus via the landscape by invoking the Egyptian image of eternity as the serpent eating its own tail.18 He argued that the value of urban sewage received in the countryside by pipes would be much greater than the necessary sanitary cost of bringing fresh water from the countryside to flush the city in another set of pipes.
This provoked decades of experiments, reports, and detailed plans for a new set of infrastructural loops with its own architecture, including buildings whose treasured temporary occupant is excrement, and steam-powered nets of pipes that branch out ever more finely into the countryside in a way that echoes in reverse the converging branches of the urban pipes that feed main sewer lines in the first place.19 The proposed hydrants popping up in the middle of agricultural fields with hoses and nozzles to spray excrement would be like inverted echoes of the secret toilets that originally received it, and would soon receive it back again, and again, in a continual flowing circuit of matter, energy, and microorganisms.20
The digestive system of the urban citizen would become just a node in this imagined liquid circuitry that would eventually be realized by an ever more expansive and intricate set of pipes, pumps, and mechanical-bio-chemical treatment installations that use specific communities of bacteria to “digest” sewage into drinkable water and solid agricultural fertilizer.21 This vast buried architecture is more radical than the architecture above it—just as the section through the folded intestinal pipes of any late nineteenth-century flushable toilet was already much more complex than a section through the building whose limits it protects.22
Nightingale’s contribution to the long history of sanitary reform was primarily to act as an accelerant by formalizing the protocols for establishing and maintaining an internalized exterior between body and building that reconstructed the limits of buildings.23 But this modernizing anti-excremental impulse had been written into classical architectural discourse from the beginning. Architecture has always been shaped by shit. Vitruvius’s foundational scrolls in the time of Augustus Caesar, for example, called for particular attention to sewage, sewers, cesspools, and the laws related to them. Alberti’s 1450 treatise likewise detailed how to make an effective non-smelling cesspool, channel urine away from walls, and organize systems of pipes—celebrating the cleanliness provided by drains that “wash away human filth” and disparaging those who throw excrement out the window into the street.
Smell is a huge part of Alberti’s text, which repeatedly talks about the need for pure air and the ill health of cities “full of festering piles of filth which have accumulated over the centuries.”24 Alberti expressed particular disdain for those that keep “private latrines, repositories, in effect of the most infectious stink” in their bedrooms rather than distancing themselves from their own filth like any other animal.25 Vasari’s 1550 introduction to the discipline of architecture called for the systematic removal of excrement and its sickness-generating vapors when imagining a model building whose beauty and functionality derived from the extent to which it emulates a body. Shelter is framed as the expulsion of the outside, whether that threatening outside is the weather or the offensive interior of the human body:
Then it must represent the body of a man in the whole and similarly in the parts; and as it has to fear wind, water, and other natural forces, it should be drained with sewers that must be all in connection with a central conduit that carries away all the filth and smells that might generate sickness.26
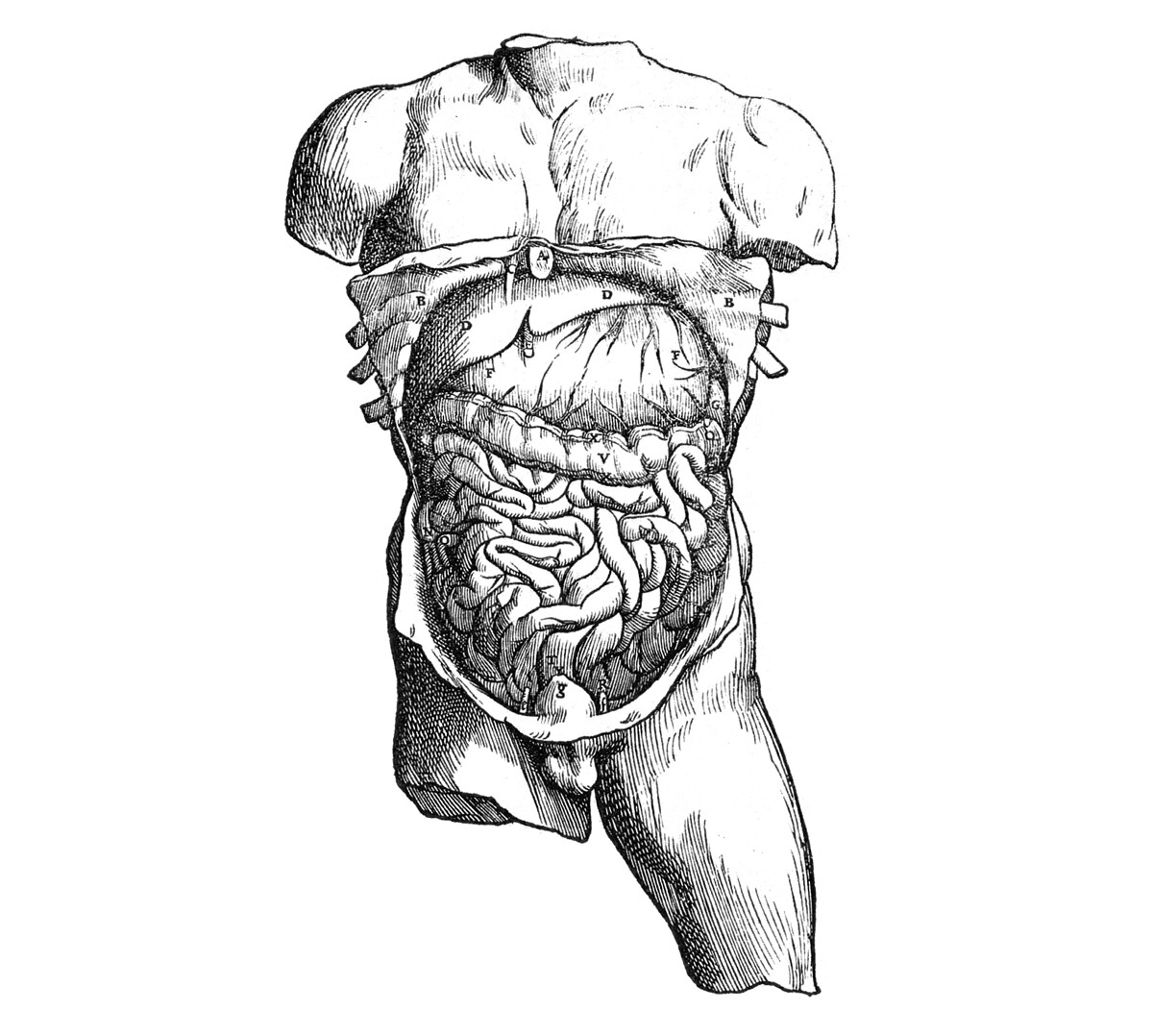

Woodcut from Andreas Vesalius, De humani corporis fabrica libri septem, 1543. Source: The Wellcome Collection.
With Nightingale, architecture itself was again treated as a kind of valve between foul and fresh, directing the fresh inwards and the foul outwards. Bodies were isolated from their own waste, suspended at the limit between pure and impure, with the surfaces of the building identified with their skin and the interior of its structure identified with their metabolic systems.
Such a cleansed and cleaning architecture supposedly restores the human but can only do so by separating human from human. Nightingale’s real mission, as with the modern architecture to come, was to separate digestive systems from each other. A building that returns its occupants to the outside necessarily distances them from each other. The visible display of hygiene in hospitals was matched by a new set of dimensions between patients that became the most precise architectural dimensions. From Scutari onward, Nightingale insisted on a minimum spacing of three feet between beds. Each patient or everyday inhabitant had to have its own relationship to a personal volume of 1500 cubic feet of pure air and light, along with its own relationship to the systems that extract all expelled impurities before they can reenter other bodies. The idealized healthy human became a fragile solitary figure suspended by its digestive system between pure inputs and impure outputs in its own private cube without walls.
If a healthy architecture preserves the human by keeping humans and their insides apart from each other, every dimension of interior and exterior life in the city that enables humans to share resources, ideas, and genes had to be recalibrated. Hidden pipes rapidly replaced streets as the crucial urban networks that pass through the equally hidden tube of our small intestine. The new theory about dissolving the line between inside and outside of buildings to preserve the line between inside and outside the body became the very engine of massive urban reform. The city was treated as single complex digestive system that needed to be reorganized into a whole new spatial order. Buildings became but accretions on this expanded digestive system that tries but fortunately fails to segregate the individual digestive systems that both fed it and are fed by it.
Individualized digestion ultimately weakens rather than strengthens species that flourish only inasmuch as they share. Survival, even thought itself, depends on the networked gut produced by architecture that we still share along with countless other species, the vast cosmopolitan gut that is treated as such a frightening other but sustains and continually remakes us.
Frank Lloyd Wright, Modern Architecture, Being the Kahn Lectures for 1930 (Princeton: Princeton University Press, 1931), 65.
Jelly H.M. Soffers, Jill P.J.M. Hikspoors, et al. “The Growth Pattern of the Human Intestine and its Mesentery,” BMC Developmental Biology, August 22, 2015, 1–16.
Strictly speaking, the human animal excretes its shelter. Architecture is not only the hosting of excrement but is itself excremental. The excremental interior is composed of sedimented deposits. More strictly still, the interior is excreted by countless different species and is never simply outside the species that deposit it. Or, to say it the other way around, species are never simply inside. The human, for example, is never inside a building inasmuch as the building is part of it and so many others. Interiority has to be rethought as bacterial exchange, survival through mutually dependent co-existence with communities of others, just as the human is rethought as a metaorganism produced and sustained by mutually beneficial exchanges between countless microorganisms.
Florence Nightingale, “Sites and Constructions of Hospitals,” The Builder, August 28, 1858, 577.
“As it is a vital law that all excretions are injurious to health if reintroduced into the system, it is easy to understand how the breathing of foul air of this kind, the consequent re-introduction of excrementatious matter into the blood through the function of respirations will tend to produce disease.” Florence Nightingale, Notes on Hospitals (London: John W. Parker and Son, 1859), 11.
Florence Nightingale, Notes on matters affecting the health, efficiency, and hospital administration of the British Army: founded chiefly on the experience of the late war (London: Harrison, 1858), IX.
Ibid., 87.
The Sanitary Commission was led by the civil engineer John Rawlinson and the physician John Sutherland, who would become one of Nightingale’s closest colleagues and fellow campaigner. Sutherland was an expert in epidemic diseases like cholera and a founding member and advocate for the “health of towns” movement that had been the main lobby group for sanitary reform to channel all excrement through private toilets connected to public sewers since 1844. Their team was drawn from the Liverpool Sanitary Department that Sutherland was close to and had been the very first to appoint an inspector to target domestic and urban excrement that same year.
“We directed the frequent use of quicklime-wash for the purpose of cleansing the walls and improving the atmosphere of the Wards and Corridors. This we considered one of the most important sanitary precautions which could be adopted. Experience has shown that all porous substances, such as the plaster of walls and ceilings, and even woodwork, absorb the emanations proceeding from the bodies and breath of the sick. After a time, the plaster becomes saturated with the organic matter, and is a fresh source of impurity to the air of the Ward. It hence follows that unless the walls and ceilings of Hospitals be constructed of absolutely non-absorbent materials, it is necessary, at short intervals, to us some application capable of neutralizing or destroying the absorbed organic matter. Of all known materials, quicklime wash is one of the most efficacious agents for mitigating the virulence of epidemic disease.” “The Proceedings of the Sanitary Commission Dispatched the Seat of War in the East 1855-86,” cited in ibid, 95.
The Illustrated London News, December 16, 1854, 625.
Florence Nightingale, written response to questions, Report of the Commissioners appointed to inquire into the regulations affecting the sanitary condition of the army, the organization of military hospitals, and the treatment of the sick and wounded: with evidence and appendix, (London: H. M. Stationery Office, 1858). 370.
Triggering a struggle over the limits of public authority, the 1844 Metropolitan Building Act already required all new buildings to be connected to sewers and the 1846 The Nuisances Removal and Disease Prevention Act encouraged property owners to clean existing buildings and connect them to sewers for “speedy removal” of excrement, giving local parishes the right to appoint inspectors that could enter private property to determine the degree of offensive matter. The 1848 Public Health Act effectively completed the tubular insertion of public into private by making such inspections and drainage systems mandatory.
Minutes of Information Collected with Reference to Works for the Removal of Soil Water or Drainage of Dwellings Houses and Public Edifices and for the Sewerage and Cleansing of the Sites of Towns, July 1852 (London: General Board of Health, 1852).
Paul Dobraszczyk, “Mapping Sewer Spaces in Mid-Victorian London.” In: Ben Campkin and Rosie Cox eds., New Geographies of Cleanliness and Contamination, (London: I.B. Tauris, 2007), 123–137.
Sewage of Towns: Preliminary Report of the Commission appointed to Inquire into the Best Mode of Distributing the Sewage of Towns, and Applying it to Beneficial and Profitable uses / Presented to both Houses of Parliament by Command of Her Majesty (H. M. Stationary Office, 1858).
The survey presented endless examples of excremental accumulation up to three feet deep in the unventilated basements of crowded lodging houses, as “immense dunghills” in courtyards, or accumulating and decomposing alongside buildings in alleyways and streets. It relentlessly details overflowing cesspools, seepage down or through walls, between rooms, and the soiled condition of bodies, clothing, bedding, furniture, floors, and wall surfaces. The text effectively blamed the laboring poor and their landlords rather than the extractive nature of the industrial economy, even contrasting them with “wild animals” that conceal their own waste and keep their distance from it. Edwin Chadwick, Report from the Poor Law Commissioners on an Inquiry into the Sanitary Conditions of the Laboring Population of Great Britain. (London: His Majesty’s Stationary Office, 1842), 24.
Ibid., 48–52.
Edwin Chadwick, letter to Lord Francis Egerton, October 1, 1845. Cited in Samuel Finer, The Life and Times of Sir Edwin Chadwick, (London: Methuen, 1952), 222.
From 1842 onwards, Chadwick would keep pushing for such a system, carrying out experiments with different types and sizes of sewer pipe feeding hoses and spray jets. Edwin Chadwick, Sewer Manure. Statement of the Course of Investigation and Results of Experiments as to the Means of Removing Refuse from Towns in Water and Applying it as Manure: With Suggestions of Further Trial Works (For Voluntary Adoption) of the Practicability of Applying Sewer Water as Manures by Subterranean Channels, (London: Reynell and Weight, 1849). Chadwick instigated the 1848 scheme of the engineer Henry Austin to gather all London sewage down into four central points and use steam pumps to pipe it radially outward and upwards to surrounding agricultural fields. Austin developed an entire architecture for receiving, “deodorizing,” and distributing sewage with specialized plumbing, buildings, and pumps connected via buried nets of pipes to hydrants emerging in the center of agricultural fields that feed iron or canvas hoses and spray jets.
Having successfully insisted that excrement could no longer be considered private property since it so endangered public health, the General Board of Health controlled by Chadwick imagined a plumbing circuit in which excrement continuously passed from private to public to private, and so on. Henry Austin’s December 1851 minutes of the Board presented to parliament analyzed the success of farms using steam engines to spray liquid manure and proposed layouts of such countryside plumbing to show how public steam pumps under public roads could feed multiple private farms to, as it were, fully integrate excrement into the capitalist economy. Henry Austin, Minutes of Information Collected with Reference to Works for the Removal of Soil Water or Drainage of Dwelling Houses and Public Edifices and for the Sewerage and Cleansing of the Sites of Towns, December 1851 (London: General Board of Health, 1852).
Chadwick was sidelined out of the government process in 1854 and his goal of a self-sustaining infrastructure was removed from consideration during the final evaluation of Bazalgette’s scheme in 1857. It was revived by new government committees and discussed weekly throughout the 1860s and early 1870s in newspapers and professional magazines obsessed with the huge untapped value of urban excrement, with Chadwick returning to the center of the debate with a number of new experiments and projects. Even Issac Shone’s Hydro-Pneumatic sewage flushing ejectors using air compression, patented in 1878 and installed in the main sewers of the houses of parliament in 1887, had been promoted as a network system to be installed in all houses, alleyways between houses, streets, and major intersections, leading to matching ejectors in individual farms to spray the excrement. Hughes and Lancaster, The Shone Hydro-Pneumatic System (Liverpool: Rockliff Brothers, 1885). Shone’s publication of the new sewage system for parliament began with a declaration of his longstanding dedication to Chadwick’s philosophy of separating sewage from drain water and guiding it to the countryside—illustrating a domestic house suspended in such an expanded system. Issac Shone, Westminster, on the Shone Hydro-Pneumatic System: with drawings and hydraulic sewage table (for office reference for architects and engineers) explanatory of scientific and sanitary drainage, (London: E. and F. N. Spon, 1887). While none of the many such schemes for a complete technological-biological circuit were successful, the concept would ultimately be realized when the outflows guided into the Thames at a distance downstream from the metropolis were belatedly re-diverted into sets of vast technologically complex treatment plants and from there to agricultural fields and back to the city.
The folded pipes of the sanitary appliance maintain a stable line between inside and outside while allowing excrement to pass in one direction through that line, moving from the visible “clean” white porcelain extension of the pipe into the room into the invisible “dirty” blackness within the building’s structure. The visible orthogonal geometry of the building with its seemingly straight sealed lines is sustained by elaborate hidden folds.
Nightingale took over the leadership role of the movement by reviving Chadwick’s still controversial central argument for channeling excrement away from daily life and coining the concept of the “health of houses” as “pure air, pure water, efficient drainage, cleanliness, and light” that would ultimately shape modern architecture in her most famous book that Chadwick had encouraged her in 1858 to write. Florence Nightingale, Notes on Nursing, (London: Harrison, 1859), 14–17.
Leon Battista Alberti, On the Art of Building in Ten Books, trans. Joseph Rykwert, Neil Leach, and Robert Tavernor (Cambridge: MIT Press, 1988), 295.
Ibid., 151.
Giorgio Vasari, Le vite de’ piu eccellenti architetti, pittori, et scultori italiani da Cimabue insino a’ tempi nostril (Florence: 1550), 50.
Digestion is a collaboration between e-flux Architecture and the 2022 Tallinn Architecture Biennale, supported by the Institute for Advanced Architecture of Catalonia (IAAC), the Estonian Museum of Architecture, and Friendship Products.

