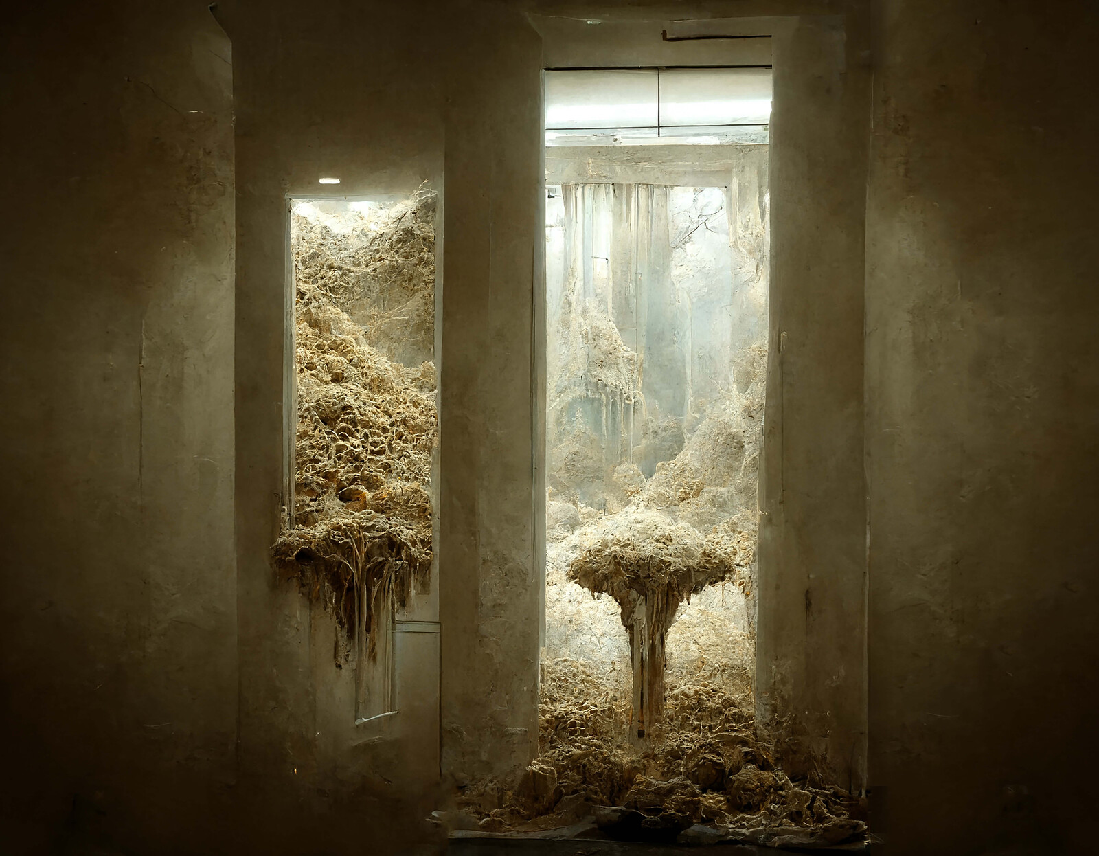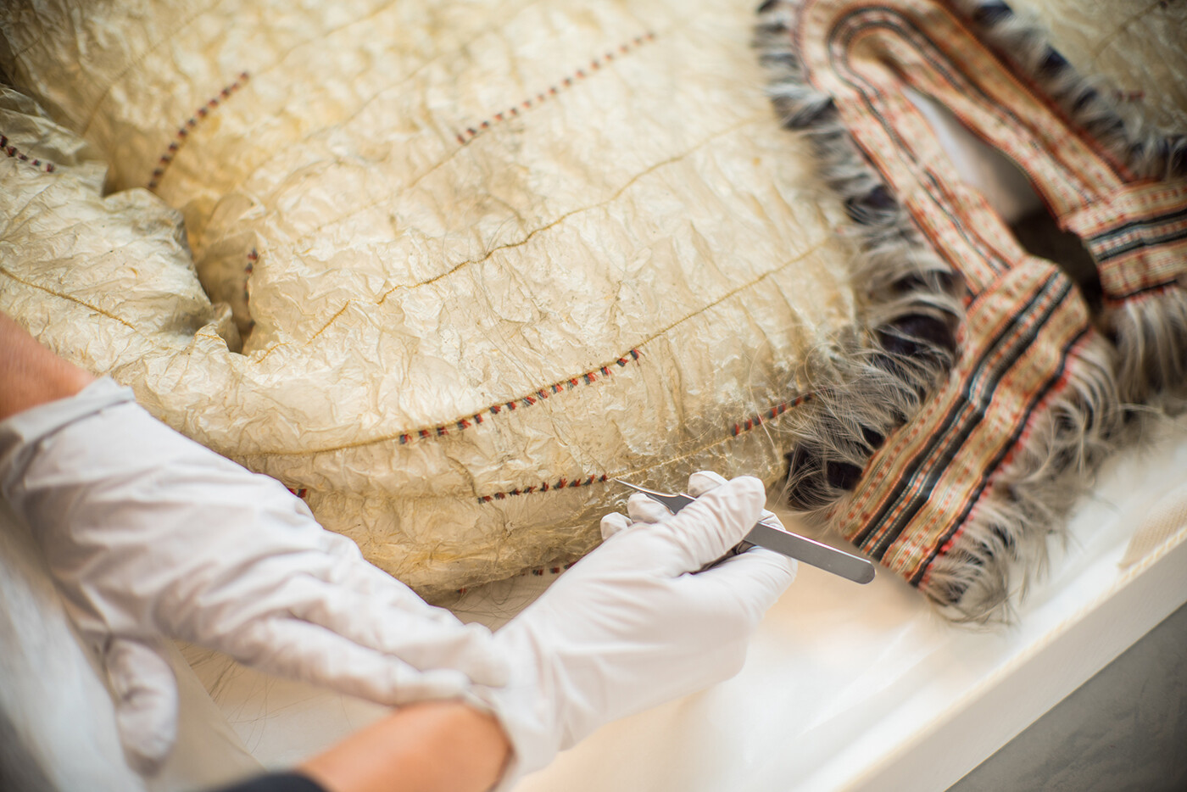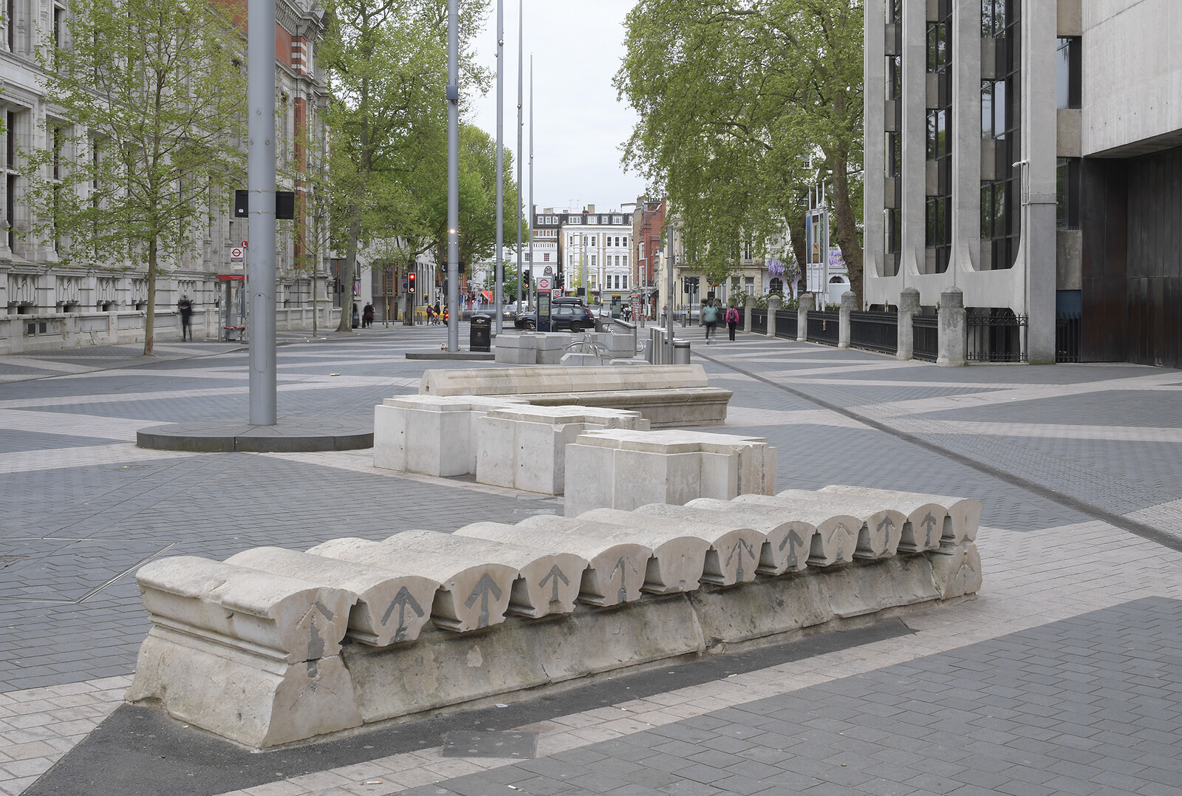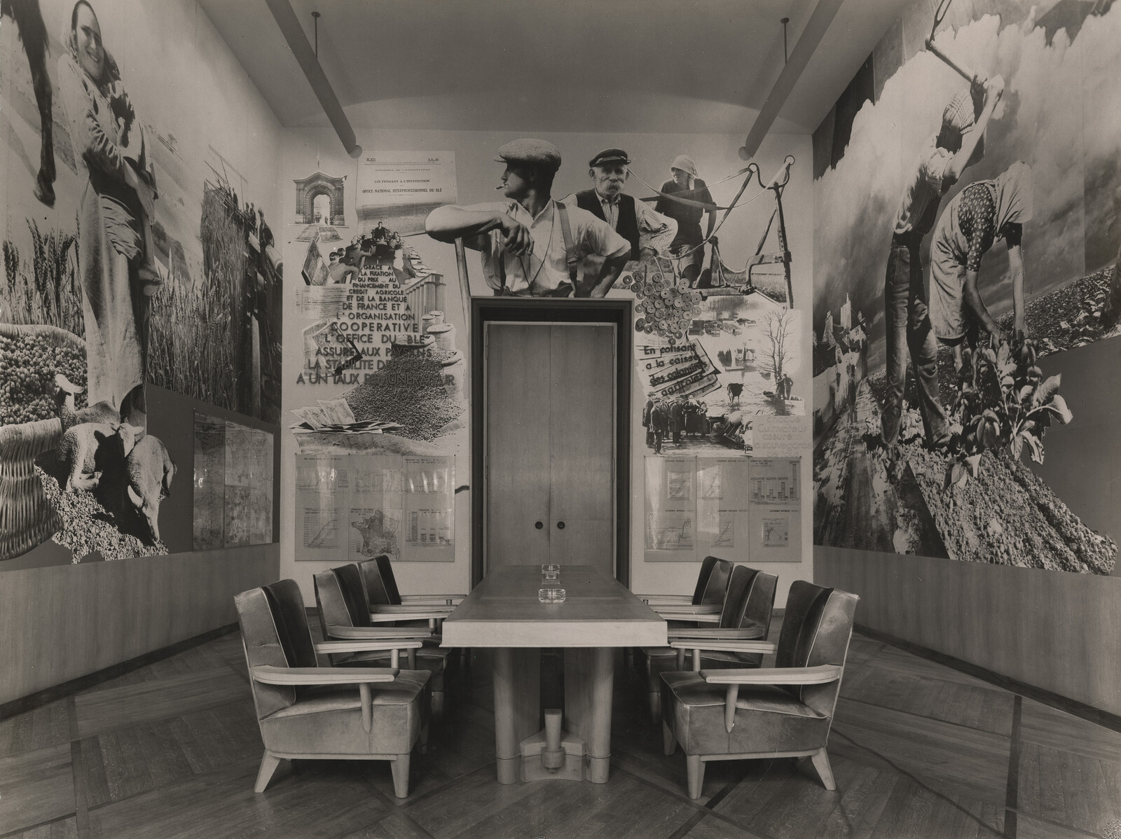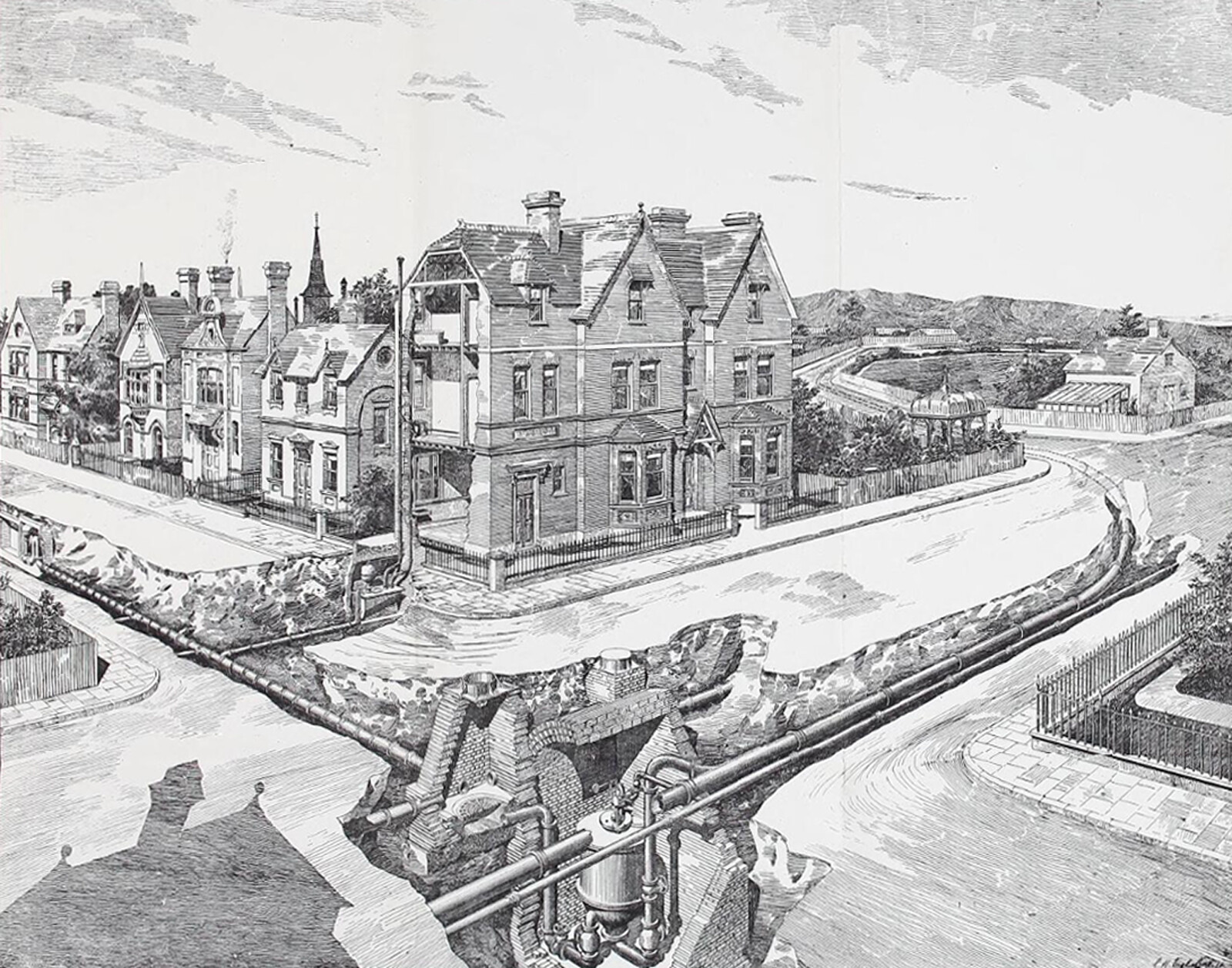Hot, moist air has long been a powerful, yet largely invisible, working fluid in the colonial and modern enterprise. Processes of air conditioning represent acts of metabolism, ensuring the adaptation of air to the project of human domestication.1 For every two people on the planet, at least one vapor compression system exists, ravenously ingesting air, tempering its chemical composition for comfortable exposure to the human body, and excreting a range of by-products.2 While conditioned spaces are circumscribed by fixed boundaries and volumes, the spatialization of its cumulative by-products have increasingly driven the mass migration of agricultural landscapes and humans to the interior. Humans today spend over ninety percent of their time inside. The link between the phenomenon of air conditioning and today’s growing territory of the “great indoors” is grounded in historical patterns of air colonization on two scales: on the far-ranging scale of climatic patterns, and that of the intimate scale of the human body.3 Air conditioning is a product of the agricultural and industrial legacy of the British empire that built a robust global economic and cultural template for the mass consumption of air conditioning as a commodity. And over the last six-decades, standards for the conditioning of indoor air have been based on the body of the young Caucasian adult in a thermally regulated environment. Both are steeped in geopolitics of the colonial project that serve as a powerful engine for today’s exponential hunger for conditioned air.
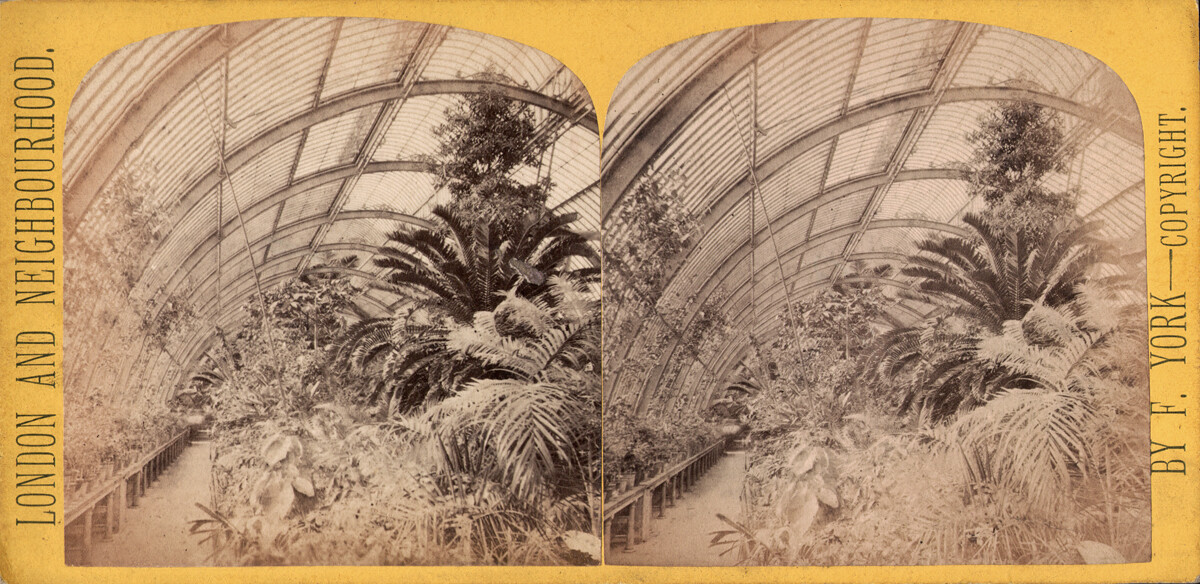

Palm House Interior at Royal Botanical Gardens at Kew, 1860s. Source: James Morley. Creative Commons License.
Manufacturing Indoor Tropical Air
Although the direct role of botanical gardens and plants in the establishment and growth of the British empire has become clear, tracing the influence of air conditioning has been comparatively indirect.4 In Great Britain, the conditioned greenhouse was the manifestation of the dream of seventeenth-century botanists and horticulturalists whose study of flora from other parts of the world had been constrained by failures in conditioning air for plant life at home. For the colonial enterprise and its major trading companies, greenhouse air conditioning offered a new dawn for the botanical expedition, one that no longer focused on the unidirectional acquisition of dried or preserved plant material.
The reproduction and control of tropical air and plants within temperate-zone greenhouses enabled the study and controlled development of hybrids and cultivars. Within the Kew botanical establishment and its network of gardens throughout the empire, the greenhouse cultivation of plant material from tropical regions and their subsequent domestication and distribution of derivative plant material became the engine for the nineteenth century British botanical empire and commercial agricultural enterprise.5 Oscillating around the Royal Gardens at Kew, the incorporation of existing botanic gardens in India, Mauritius, Australia, Singapore, and Trinidad into the colonial scientific network accelerated innovations in plantation crop development and deployment. The success of conditioning technologies transformed the globally networked botanical enterprise from encyclopedic libraries into a highly active networked platform for crop acclimatization, cultivation, and distribution.
Within smaller setups on the estates of wealthy aristocrats or horticulturists, air conditioning in the form of the heated greenhouse was initially conceived in the eighteenth century as a large-scale building-integrated moist “stove.” Early designs of greenhouse conditioning integrated a vocabulary of circulatory and respiratory systems—of iron stove heat sources, hollowed spaces in floor and in walls, of earthen pipes laid in trenches beneath the house, and manually-operated air valves.6 These experiments were riddled with challenges stemming from undesirable reactions between hot, moist, and polluted air with the building envelope. In scaling up the greenhouse, designs for large-scale air conditioning ushered in new material and architectural typologies as epitomized in the design of the Palm House at the Royal Botanical Gardens, Kew in the 1830s. The iron horticultural structure, clad with glass, vastly reduced the need for thermally massive walls and timber-framed glazing, affording the indoors with a great expanse and daylight previously unknown.7 Relative to timber, iron offered high strength, durability, and a slenderness of form that enabled the framing of larger glazing on the building envelope and more generous structural spans. Improvements in cast-metal production from a single mold could also produce larger quantities of identical iron structural members or frames, speeding up both the structural frame production and installation onsite.8
Unlike heavy masonry walls with timber-frame glazing, horticultural “cold frames” flattened the building envelope in greenhouse design and relieved the building envelope of its primary role of mitigating the thermal environment. This was to be relegated to the mechanical system. Instead, through the mediation of indoor and outdoor air, the glass pane achieved a level of visual transparency that allowed plants to photosynthesize as well as revealed differences in temperature as condensation. The continuous glass envelope also provided protection from outdoor air, eliminated the threat of wind carrying dispersed agents, and reduced moisture loss from the plant’s evapotranspiration cycle. For plants, the calibration of indoor air properties became a powerful sedative—reducing their exposure to undesirable conditions, eliminating large diurnal swings, and a vast reduction of plant exposure to other biomes alongside increased human contact. Although it is difficult to generalize and isolate the impact of indoor air on diverse plant growth, it is reasonable to link marked changes in the color, taste, morphological traits, and chemical composition of indoor plants to contemporary understanding of changes in plant genetics due to domestication practices.9
Rising Pressures of Interiority
Indoor air control also served to condition the human body in relation to indoor life and its associated global consumerism.10 Barely two years after the completion of the Palm House at Kew, the design and construction of the Crystal Palace for the first of the World’s Great Exhibitions broadened the cultural association of the conditioned indoor climate as part of the British empire’s prosperous, global marketplace. The cultural impact of the Crystal Palace was profound. Alongside its extensive collection of thousands of industrial objects, the Palace became synonymous with modernity. In both the official marketing and first-hand testimonies of the Great Exhibition, the Empire’s identity was constructed hand-in-hand with industrial prowess. British superiority over its colonies was no longer based on the historical military operations and colonial rule, but rationalized as a result of industrial advances. The sheer scale of commodities, the “industrial plenty,” was a strategy to universalize the importance of equating industrial development with that of the nation state. Its control of the interior environment was a vital part of this.
The thirty-three million cubic feet of air within the Crystal Palace’s 800,000-square-foot hall became the first prototype for the great indoors. Loaded with the by-products of continuous occupancy of human and plant population like carbon dioxide, moisture, and heat, the goal of air conditioning shifted from heating to ventilation and cooling. In accordance with the industrial prowess of the building, Joseph Paxton designed to have the entire building’s ventilation handled through the continuous horizontal row of ventilators on the top section of the facades. A gutter system was designed to collect condensation from the glass panes, which were connected to hollow cast-iron columns serving as drainpipes. However, the gaps between the floorboards of the building likely did a considerable amount of work in terms of improving air circulation through natural buoyancy.11 While this maintained a relatively bearable interior environment at the opening the Exhibition on May 1st, June and July saw the indoor temperature within the Palace raise to an unbearable 97°F. On July 2nd, both the east and west glazing units of the Crystal Palace were removed, and five days later parts of the north and south facade were also taken off, resulting in a lower, more uniform temperature throughout the building.12


Exterior northwest façade of the Crystal Palace showing horizontal louvre ventilators above the vertical façade. Source: William Talbot, Public Domain.
Despite climatic problems within the Palace and the initial rejection of the iron-glasshouse by the British bourgeoisie both during and after the completion of the Crystal Palace, the Great Exhibition was an important environment for socializing the indoor experience.13 The Crystal Palace’s promenades and large-scale plants re-created the outdoors as part of the consumer experience, placing the commodity at the center of mass production culture and air conditioning as the commodification of indoor climate. Following the relocation of the Crystal Palace to Sydenham Hill in 1854, decades-long improvements to the building’s problematic winter heating and summer ventilation systems were undertaken to ensure excess heat and moisture was ventilated from its indoor environment.14 With industrial pollution deteriorating London’s urban air quality throughout the nineteenth century, the Crystal Palace and conditioned indoor spaces in the suburbs came to symbolize a public health refuge.15
Throughout the British empire, the botanical garden represented a window to the larger empire, its worldview, and access to its commodities. Its mastery over nature, likened to the museum-like display of flora across landscapes, became an important space for local elite to participate in British culture and customs, including lavish flower shows and evening promenades.16 Like many gardens throghout the British botanical network, the Lal Bagh Botanical Gardens in Bangalore developed acclimatized crops from other parts of the empire. Through the botanical garden network and their greenhouse apparatus, cabbage, cauliflower, carrot, turnip, radish, celery, and garden peas were introduced into Indian cuisine, and local foods were displaced altogether, such as the replacement of kumara by the potato in New Zealand.17 Impressive iron glasshouses and heat stove technologies were also imported and built in Lal Bagh. Run with direct oversight and supervision from Kew, the social and professional networks built around the British botanical network symbolized the prestige and superiority of the colonial scientific worldview. Botanical gardens socialized the imperial worldview and its taste for foreign commodities including plants, manufactured goods, and air.
Commodification of Cool Air
Like the nineteenth-century greenhouse, the needs of the “commodity” came before those of its human cohabitant in the design of air conditioning in twentieth century industrial spaces. Within the first decade of the twentieth century, progress in the development of industrial air conditioning was achieved through an improved understanding of the dynamics of air driven by its heat and moisture content. In 1902, pioneering experiments by Willis Carrier for a small printing company sought to ensure high-quality color printing on paper by controlling the heat and humidity within the printing room at a fixed set-point of 80°F and 55% relative humidity.18 In order to do this, Carrier evolved a method in which electricity was used to “overcool” air, ensuring all moisture condensed out, and then reheated and dehumidified it to the desired setpoint.
Over the following two decades, the methods developed by Carrier expanded to refrigeration applications in the transport and food industry. And as continuous human occupancy in a range of indoor environments grew, such as factories and mines, researchers in industrial physiology began to position the comfort of the human body at the center of air conditioning research. Although its definition has evolved since the early twentieth century, the human thermal comfort standard was an attempt to directly link the control of indoor environment conditions with the human physiological responses and mental state. Success in the precision and control of air used in industrial production spaces heavily influenced the research methodology and conceptual frameworks of government and professional research groups. Beginning in 1919, industrial and academic institutional confidence in early thermal comfort trials focused on the methodologies and findings of the American Society of Heating and Ventilation Engineers (ASHVE) laboratory, which was originally established by the US Bureau of Mines.19 In light of the complexity and cost of studies determining human comfort in the field, ASHVE’s experiments on human comfort were conducted in environmental laboratories and “comfort chambers,” where air’s environmental parameters—air temperature, relative humidity, air velocity, and mean radiant temperature—could be independently controlled.20
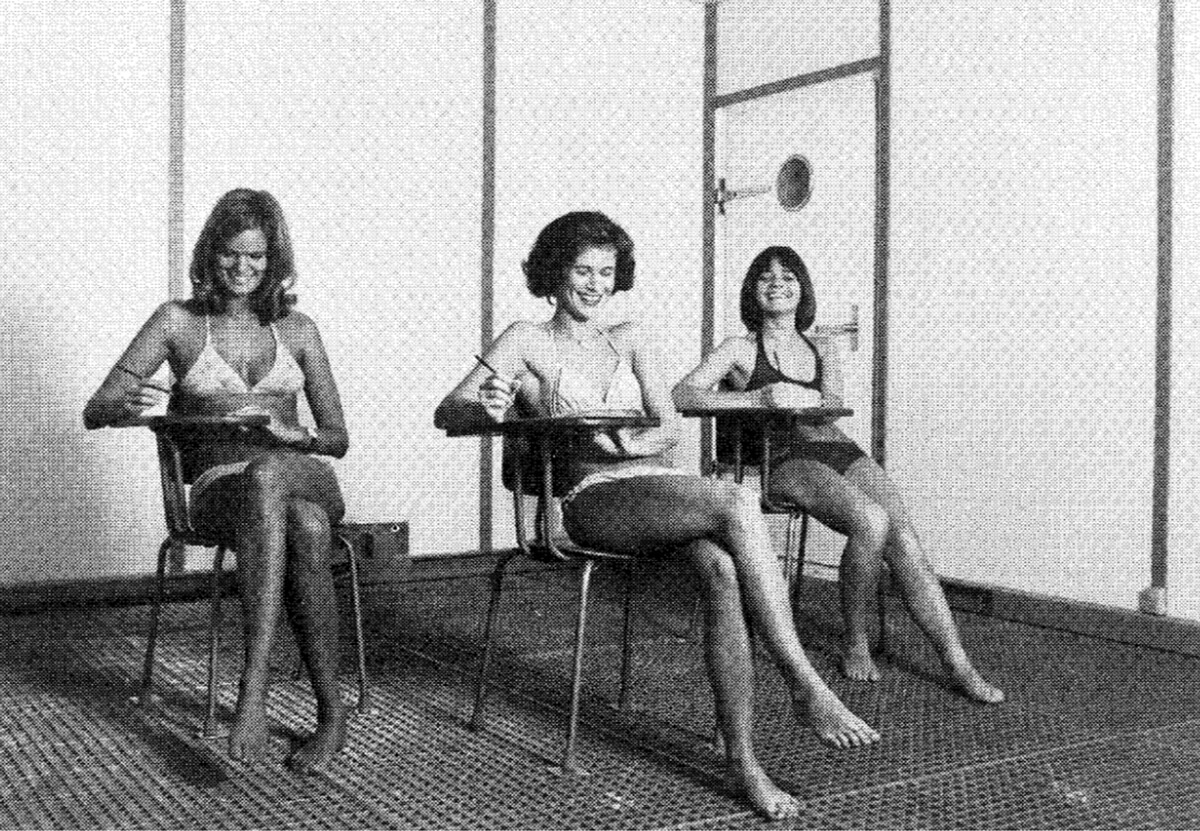

Experimental human subjects in a climate chamber. Source: B.W. Olesen, Technical Review-Thermal Comfort (Bruel & Kjaer Press, 1982).
Funded by the air-conditioning industry including leaders like the Carrier Engineering Corporation, the development of human thermal comfort standards at ASHVE was integrated and refined in major American universities like Harvard’s School of Public Health and Yale School of Medicine.21 The collaboration between such industrial and academic labs propelled the development of highly detailed model for human comfort that used bodies of young white male and female adults as a datafield in relation to changing properties of air. Divorced from the context of the factory, field, or outdoors, the comfort chamber reduced the complexity of the target indoor environment and the metabolic life of the human body to a sedentary state. Akin to the divorce of plants from their native habitat and their reduction to crop commodities in nineteenth-century greenhouses, the human body was conceptualized as a “body-machine” by early-twentieth-century comfort-chamber industrial and academic researchers.22
The prevalence of the comfort chamber in thermal comfort studies remained the primary site for shaping human thermal comfort standards. Within the comfort chamber, the human subject’s influence on their own comfort was relegated to their choice of a fixed clothing level and a sedentary metabolic rate of 1 met, i.e. a sitting position. Isolated from its broader environmental and social context, the human body was seen as a reactionary machine outputting physiological responses.23 In the 1960s, through the work of the Danish scientist Povl Ole Fanger, individual perception and satisfaction in perceiving thermal comfort became a critical methodology in assessing and predicting human thermal comfort. Fanger’s studies were also carried out within a climate-controlled chamber, in which young Danish and North American adults voted on their perceived level of comfort based on the goal of thermal neutrality: not feeling too hot or too cold. The statistically determined index that originally resulted from Fanger’s studies, dubbed the predicted mean vote (PMV), has persisted as today’s primary means of forecasting occupants’ perception of thermal comfort. Today, the PMV mathematical model and seven-point thermal sensation scale is widely used in occupant surveys to benchmark thermal comfort in the development and evaluation of building air conditioning technologies. In subsequent research and modifications to the standard thermal comfort model has expanded to accommodate differences in sex and age, and has adapted to indoor climates outside the temperate region.24 Yet all of today’s thermal comfort models have largely accepted the definition of human thermal “neutrality” as the psychrometric basis for good indoor air.
Convective Currents Between Indoor Climates
These findings of American and European industrial physiologists were appropriated by geographers and tropical medicine researchers to characterize climatic and air conditions of tropical climates. Much like labor fatigue and thermal stress in North American and European factories, conditions in the tropics experienced primarily by the white male body became a context for thermal comfort studies. In reference to this new thermal comfort paradigm of “neutrality,” the characterization of climates from other regions of the world began to seed in foreign contexts, with long-lasting impacts on the design of buildings and indoor cultures as seen through the eyes of the colonial enterprise. For American researchers like Ellsworth Huntington, the “human comfort zone” determined in comfort-chambers by largely young Caucasian adults were broadened to characterize territorial zones where “high civilization” and human health could flourish.25 For architectural researchers like Otto Koenigsberger at the Architectural Association in London, the climatic design of buildings in the tropics was rooted in medical studies that associated tropical climates as thermally uncomfortable with negative consequences on productivity.26
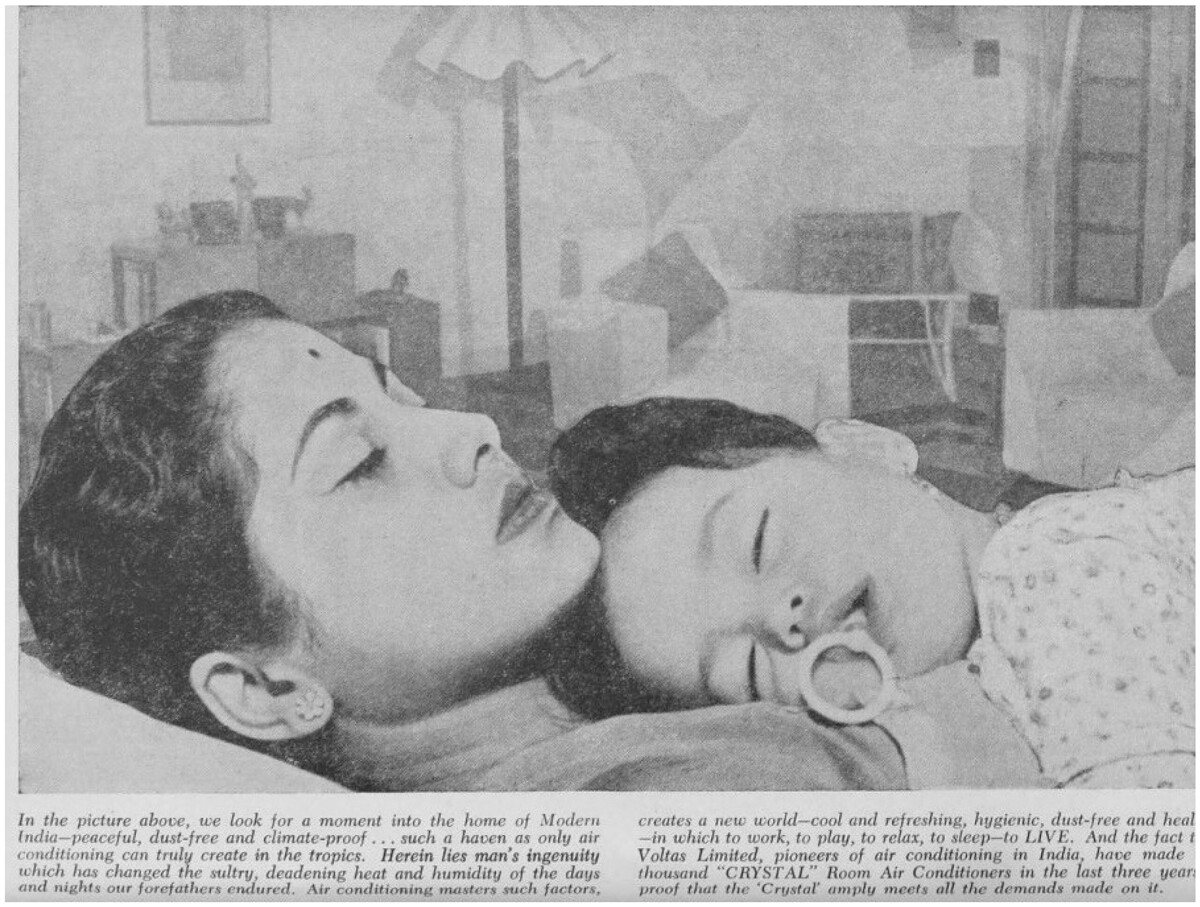

Advertisement for “Crystal” Room Air Conditioner for the modern Indian home by Voltas company, c. 1956.
For contexts outside of Europe and America, early adoption of air conditioning was primarily introduced in banks (Bank of China, Shanghai and Hong Kong in the mid 1930s), private corporate offices (Voltas Offices in Bombay, 1937 and Elder Dempster offices in Lagos, 1961), and international hotels (Hotel Ashoka, India in late 1950s and Paramount Hotel, Sierra Leone in 1960).27 Particularly in cooling-dominated tropical and subtropical climates like India, Malaysia, Singapore, Ghana, and Nigeria, the uptake of air conditioning in the mid twentieth century became integral to the modernization project of newly independent nation-states and was linked to improvements in urban hygiene. Having been incubated locally in luxury and globally-connected sites, the experience of air conditioning spaces also became closely linked to class and comfort.28 In India in the 1950s, mechanical ventilation technologies were marketed towards the modern Indian residential consumer by linking between domestic respiratory health and “pure air” from air conditioners.29 For Singapore, Britain’s crown jewel in the East, air conditioning was framed as a vital “taming” force on tropical climate. Cooler indoor climates lengthened the workday beyond cool early-morning and dusk periods, and is still cited as one of the primary factors in Singapore’s hundredfold increase in GDP per capita.30
In many tropical contexts, the global exportation of mechanical air conditioning technologies—enabled by growing domestic electrification rates and importation of pre-assembled air conditioning commodities—demoted the whole-building approach of local vernacular passive strategies to low-tech interior space conditioning. Unlike the large-scale and centralized nature of early-twentieth-century air conditioning technologies that required expensive, custom installations, by the middle of the twentieth century, air conditioning technologies were developed into complete, pre-assembled packages.31 The subsequent mass production of standardized air conditioning machine packages made their installation in office, commercial, and finally residential spaces affordable and accessible. With the capacity to rapidly cool indoor air, irrespective of outdoor climatic conditions and architectural envelope material composition, preassembled air conditioners became the ultimate technology to control indoor environments. Much like the greenhouse, the modern tropical building envelope’s participation in conditioning indoor air has become largely freed of this responsibility.
Today’s deep-seated cultural and social constructions of thermal comfort have reinforced the geopolitics of capital-intensive energy infrastructures and material systems derived from the nineteenth century greenhouse. Alongside this, air conditioning has slowly nurtured contemporary human addiction to life within the comfort bubble. Sedentary and growing less tolerant to local outdoor dynamics, the pacification of the in-situ human body is deeply linked to the conditioning of the mind’s desire to be elsewhere in the networked global marketplace. Ironically, despite its anthropocentric core, the history of bringing living things like plants and nonliving things like the products of industrial manufacturing inside has caused us to condition air disproportionately in relation to those things. In response to this two-century-old air conditioning legacy now rearing its head through the large-scale displacement of greenhouse gases to our planet’s ozone layer, the diversity and vitality of human thermal experience warrants radical reinvention.
The human domestication projects involves the selection of variety of species or traits that fundamentally alter a species to become more useful or friendly to the human species. Lorenzo Del Savio and Matteo Mameli, “Human domestication and the roles of human agency in human evolution,” History and Philosophy of the Life Sciences 42, no. 2 (2020): 1.
United Nations Environment Programme and the International Energy Agency, Cooling Emissions and Policy Synthesis Report: Benefits of cooling efficiency and the Kigali Amendment (Nairobi; Paris: UNEP and IEA, 2020), 4.
The “great indoors” describes the dynamics of indoor ecologies that are markedly distinct from the outdoors—from unique indoor surface chemistry patterns to changing multispecies inhabitation patterns. Dawn Day Biehler and Gregory L. Simon, “The great indoors: Research frontiers on indoor environments as active political-ecological spaces,” Progress in Human Geography 35, no. 2 (2011): 182–186. Matthew A. Bertone, Misha Leong, Keith M. Bayless, Tara LF Malow, Robert R. Dunn, and Michelle D. Trautwein, “Arthropods of the great indoors: characterizing diversity inside urban and suburban homes,” PeerJ 4 (2016): 1582.
Lucile H. Brockway, “Science and colonial expansion: the role of the British Royal Botanic Gardens,” American Ethnologist 6, no. 3 (1979): 449–455. Zaheer Baber, “The plants of empire: botanic gardens, colonial power and botanical knowledge,” Journal of Contemporary Asia 46, no. 4 (2016): 659–679.
Brockway, “Science and colonial expansion,” 450–452.
Douglas Chambers, “John Evelyn and the invention of the heated greenhouse,” Garden History 20, no. 2 (1992): 202–205.
Edward Diestelkamp, “Richard Turner and the Palm House at Kew Gardens,” Transactions of the Newcomen Society 54, no. 1 (1982): 3–4.
Edward Diestelkamp, “Horticulture under glass,” Occasional Papers from The RHS Lindley Library 17 (2019): 16–22.
Michael D. Purugganan, “Evolutionary insights into the nature of plant domestication,” Current Biology 29, no. 14 (2019): R708–709.
Dorinda Outram, “New spaces in natural history.” In: Nicholas Jardine, James A. Secord, and E. C. Spary eds., Cultures of Natural History (Cambridge; New York: Cambridge University Press, 1996), 249.
Henrik Schoenefeldt, “The Crystal Palace, Environmentally Considered,” Architectural Research Quarterly 12, no. 3-4 (2008): 289.
Ibid, 291.
John W. Stamper, “London’s Crystal Palace and Its Decorative Iron Construction.” In: Function and Fantasy: Iron Architecture in the Long Nineteenth Century (Routledge: 2016), 27–28.
Henrik Schoenefeldt, “Adapting glasshouses for human use: environmental experimentation in Paxton’s designs for the 1851 great exhibition building and the Crystal Palace, Sydenham,” Architectural History 54 (2011): 252–259.
Bill Luckin, “‘The heart and home of horror’: The great London fogs of the late nineteenth century,” Social History 28, no. 1 (2003): 35. Schoenefeldt, “Adapting glasshouses for human use,” 246.
Patrick Bowe, “Lal Bagh—The Botanical Garden of Bangalore and Its Kew-Trained Gardeners,” Garden History (2012): 232–233.
Franklin Ginn, “Colonial transformations: Nature, progress and science in the Christchurch Botanic Gardens,” New Zealand Geographer 65, no. 1 (2009): 37.
Bernard Nagengast, “100 years of air conditioning,” ASHRAE Journal 44, no. 6 (2002): 44–46.
Gail Cooper, Air-Conditioning America: Engineers and the Controlled Environment, 1900-1960 (Baltimore: Johns Hopkins University Press, 2002), 68.
Jiat-Hwee Chang, “Thermal comfort and climatic design in the tropics: an historical critique,” The Journal of Architecture 21, no. 8 (2016): 1178.
Cooper, Air-Conditioning America, 73-74.
Michelle Murphy, Sick Building Syndrome and the Problem Of Uncertainty (Durham: Duke University Press, 2006), 25.
Chang, “Thermal comfort and climatic design in the tropics”: 1181.
Richard De Dear and Gail Schiller Brager, “Developing an adaptive model of thermal comfort and preference,” ASHRAE Transactions 104 (1998): 145–167. Richard De Dear and Gail Schiller Brager. “The adaptive model of thermal comfort and energy conservation in the built environment,” International Journal of Biometeorology 45, no. 2 (2001): 100–108.
Chang, “Thermal comfort and climatic design in the tropics”: 1172.
Ibid.
Ola Uduku, “Modernist architecture and ‘the tropical’ in West Africa: The tropical architecture movement in West Africa, 1948–1970,” Habitat International 30, no. 3 (2006): 404.
Tim Winter, “An uncomfortable truth: air-conditioning and sustainability in Asia,” Environment and Planning A 45, no. 3 (2013): 525.
Priya Jain, “Clean, Cool Air: Health and Air-Conditioning in India (1920s–1960s),” Journal of Architectural Education 76, no. 1 (2022): 133–135.
Lee Kuan Yew, “The East Asian Way—With Air Conditioning,” New Perspectives Quarterly 26, no. 4 (2009): 120.
Chang, “Thermal comfort and climatic design in the tropics”: 1182.
Digestion is a collaboration between e-flux Architecture and the 2022 Tallinn Architecture Biennale, supported by the Institute for Advanced Architecture of Catalonia (IAAC), the Estonian Museum of Architecture, and Friendship Products.









