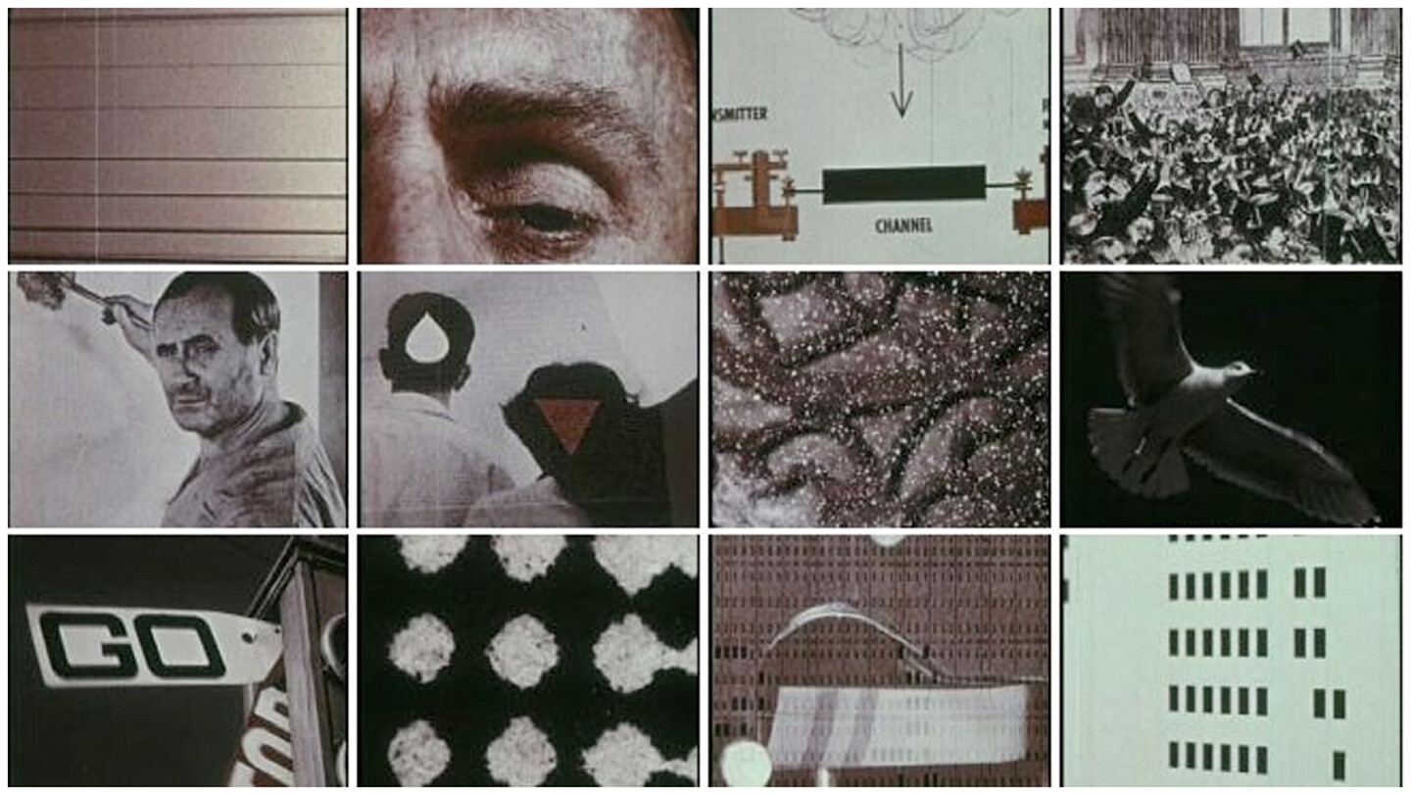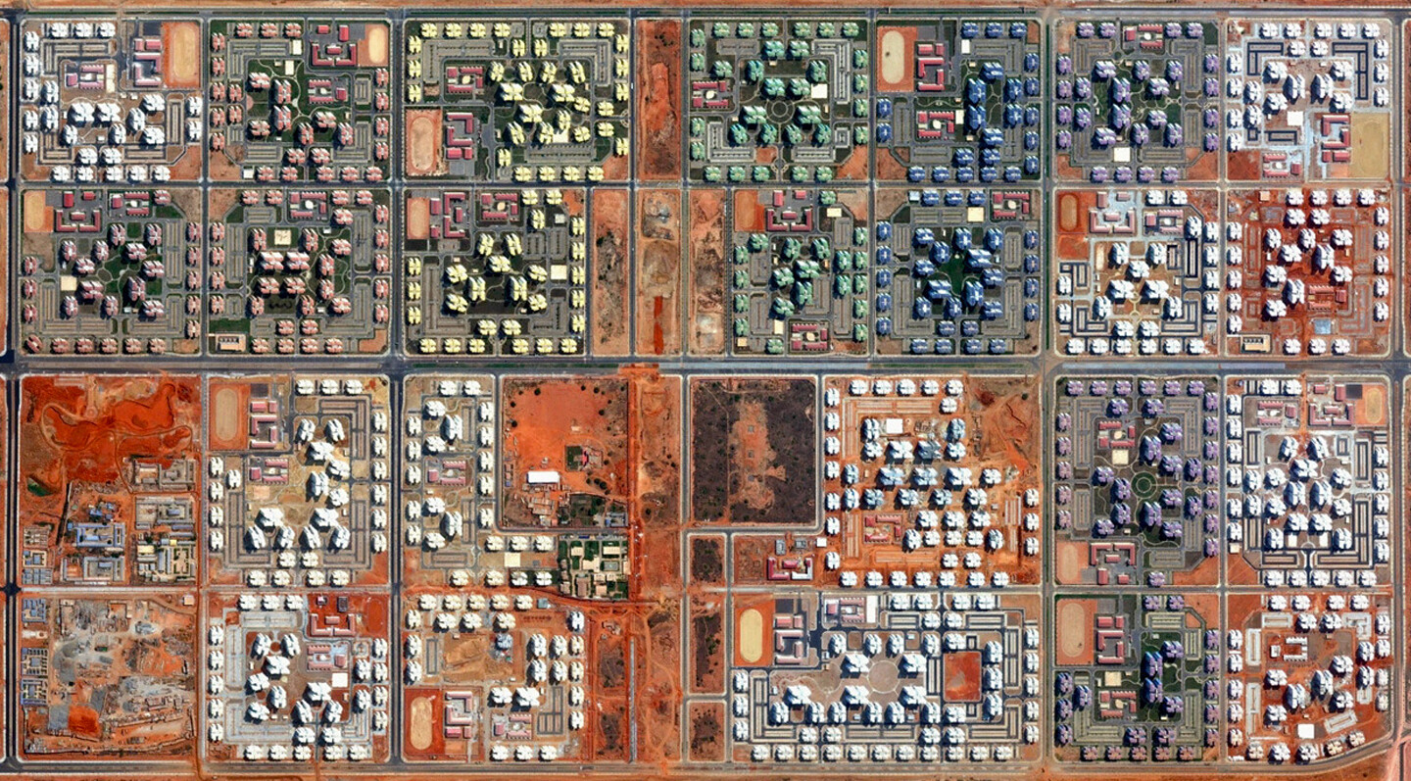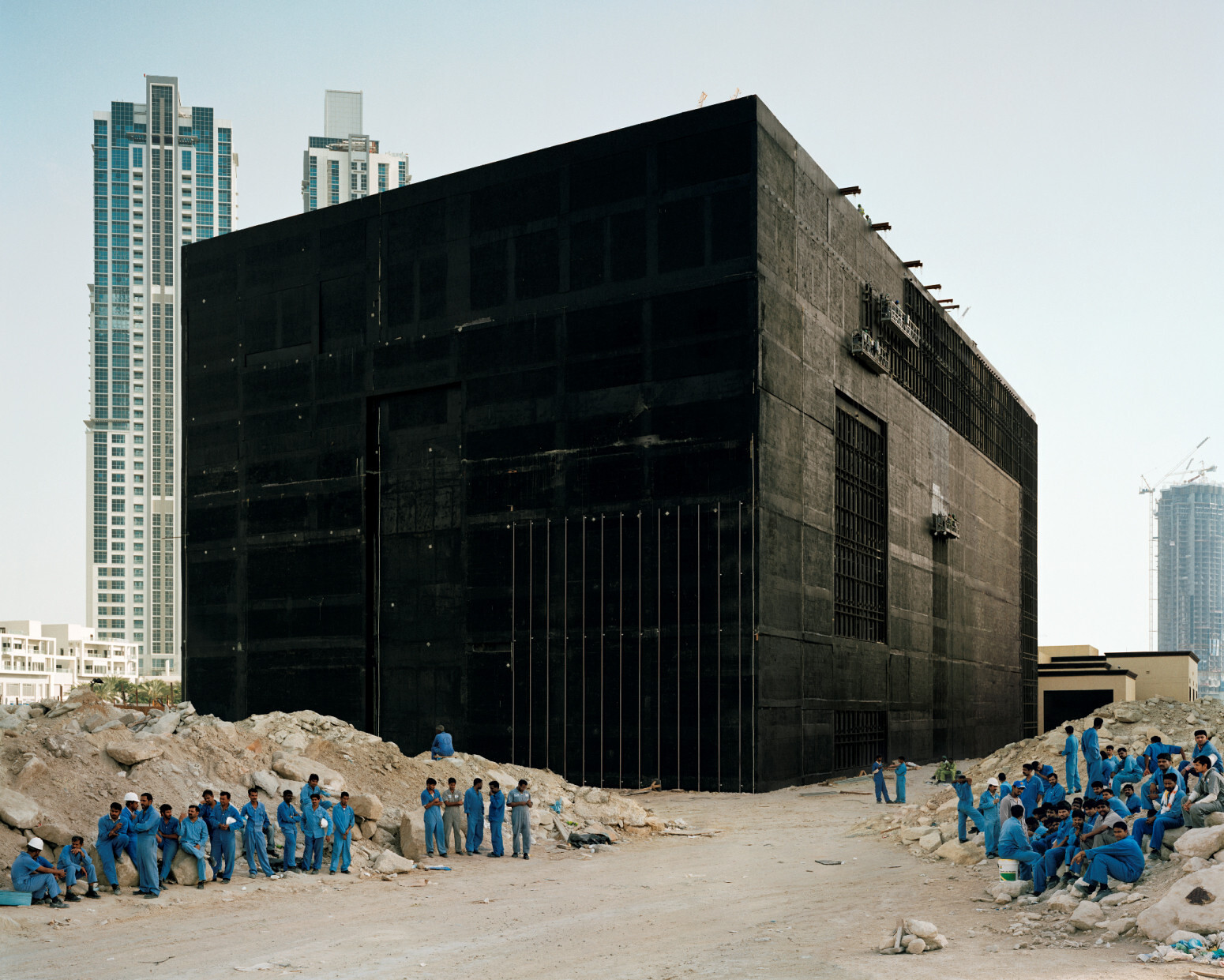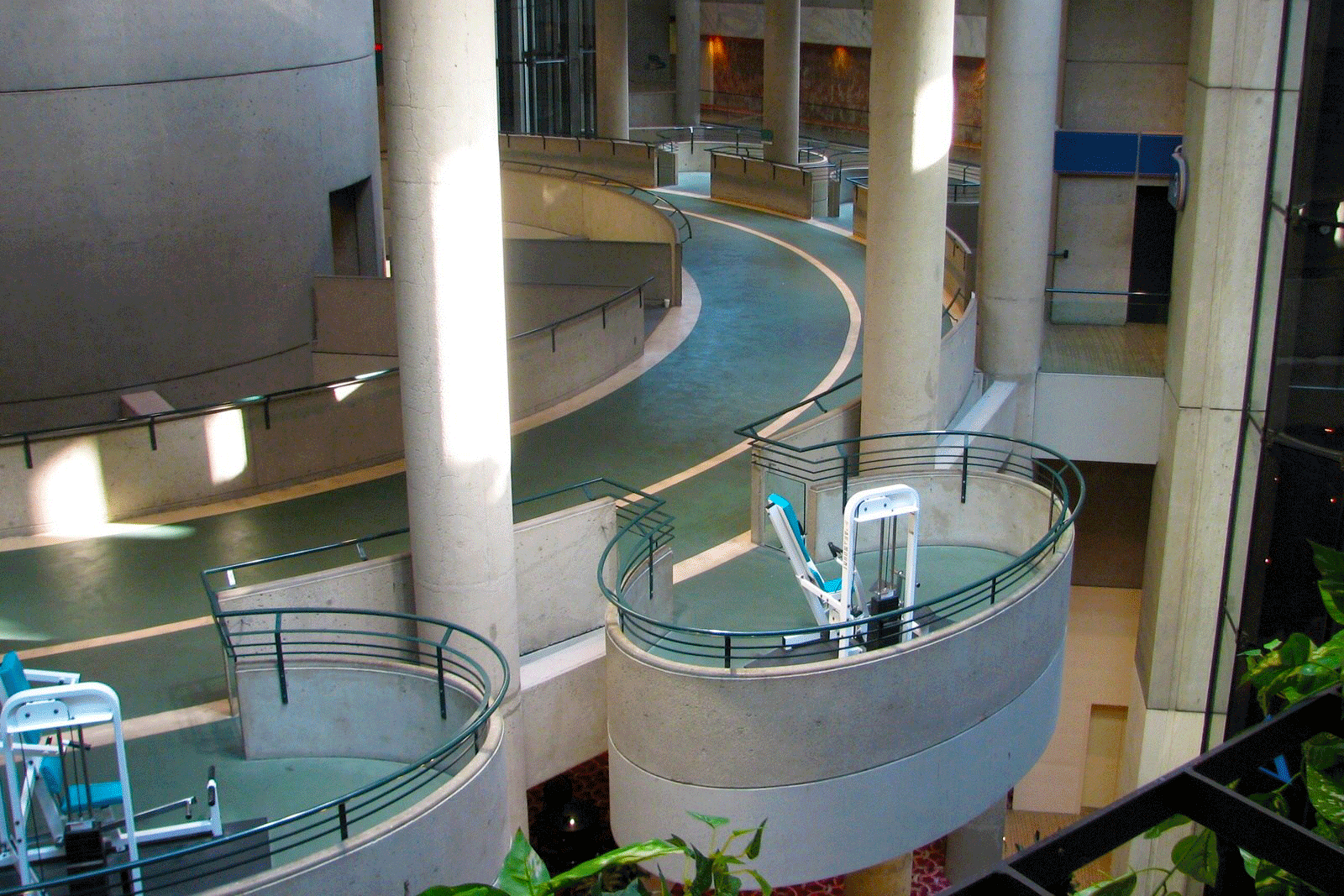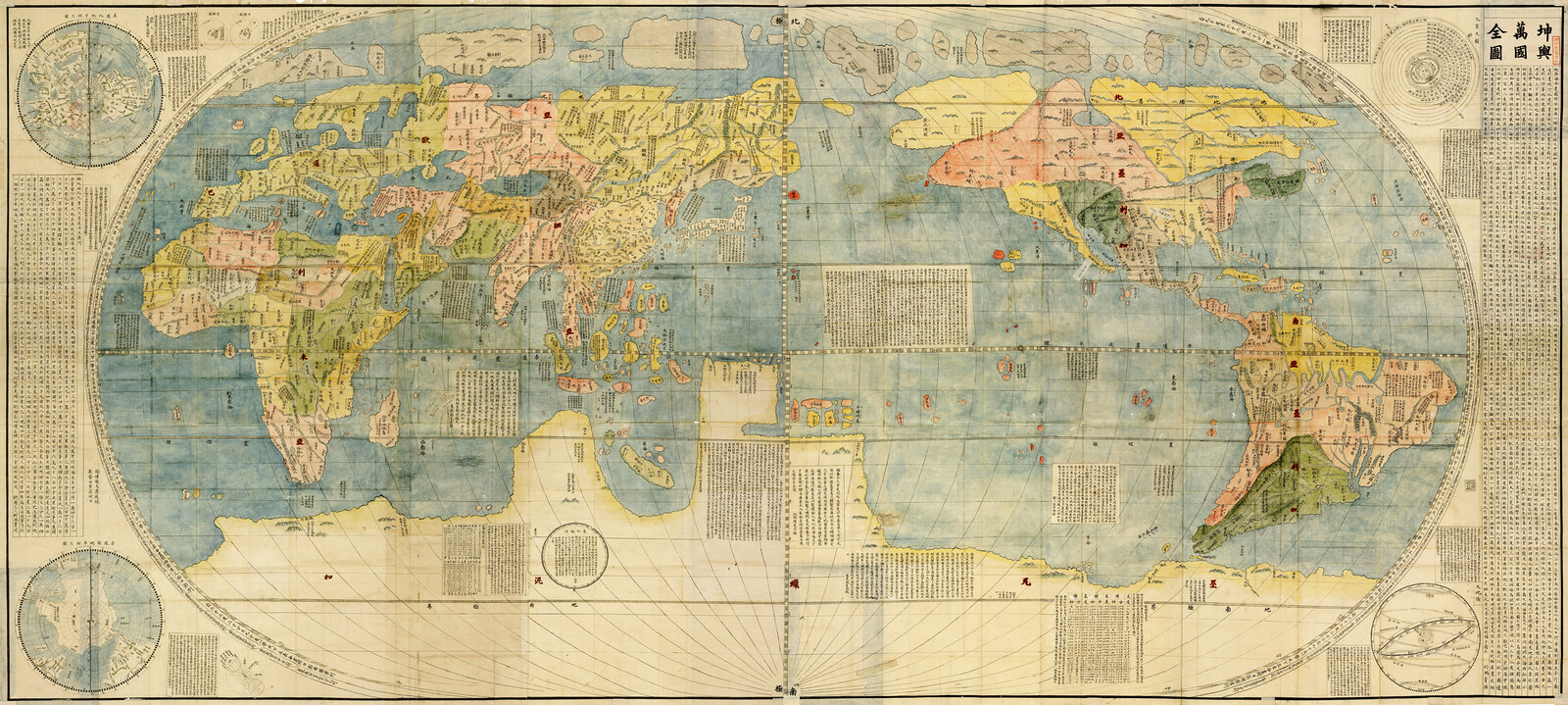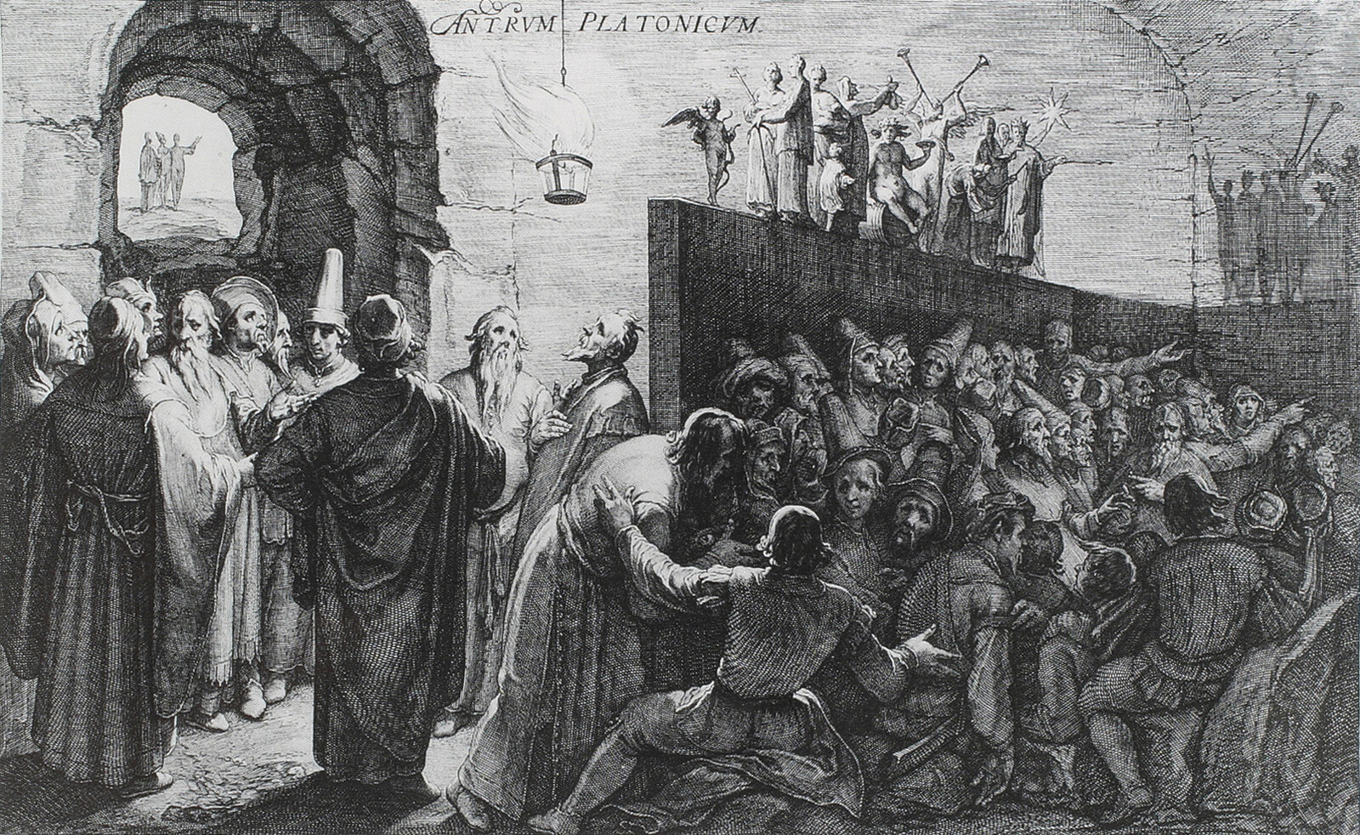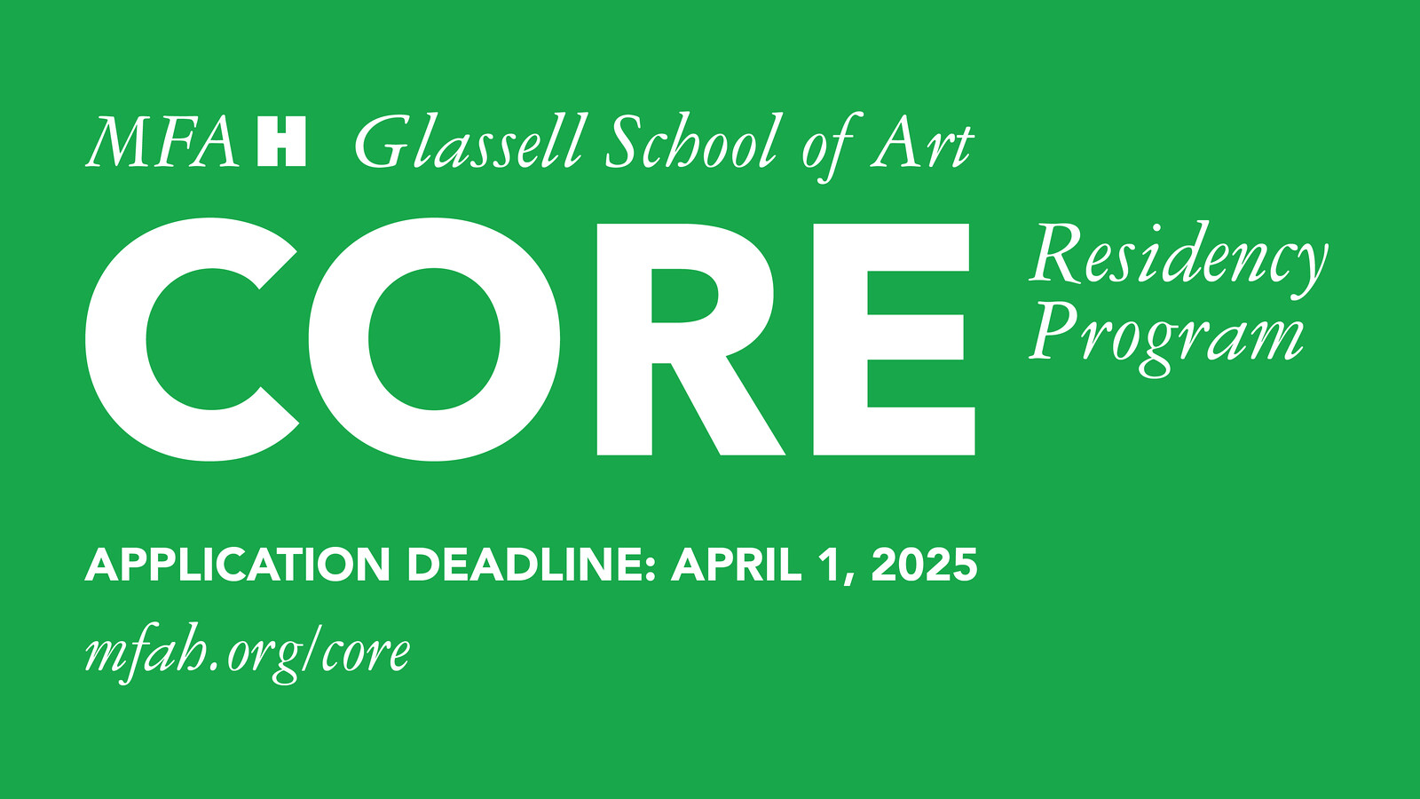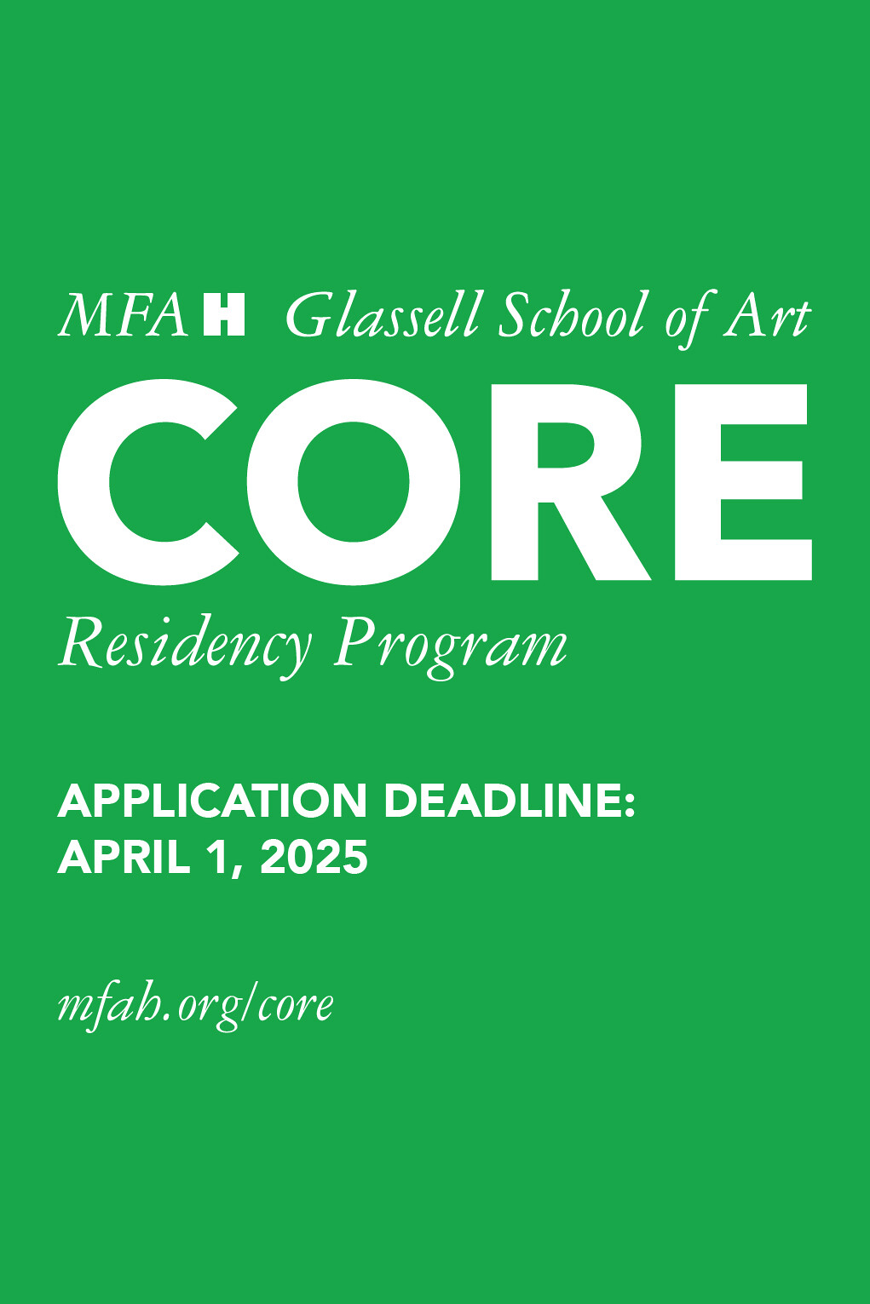This syllabus frames the production, transmission, and understanding of architectural knowledge through theoretical discourse. Each session theory is positioned within a specific media form: Matter, Body, Sound, Narrative, Treatise, Map, Manifesto, Diagram, Program, Standard, Image, System, Interface, Heap. The syllabus highlights a central tension: between the global and the local, the shared and the situated, form and content—and the tension between the specificity of instructive case studies and the more general framing of theory.
It frames various forms of architectural theory within a global context. It offers, in roughly chronological fashion, a certain amount of “canonical” material—cases and texts that have traditionally served as a discursive foundation for architecture and which are most important in this day and age to critically deconstruct this historical foundation. The syllabus’s motivating dynamic is to present familiar “canonical” material with materials that can actively “aerate the canon.”
The syllabus’s orientation towards media forms aims to create a productive ambiguity. The treatise, for example, appears as a medium for theory that is in some ways historically situated, but which in other ways has endured over time. An appreciation of the historicity of media forms allows for an understanding of, for instance, how a treatise-based theory is different from an image-based theory.
The second way this syllabus opens up or “aerates” the theoretical canon is by taking a global view. Many important ways of thinking about architecture have simply been left out of standard accounts. Anointing certain conceptual systems as (capital-T) Theories has always been a means of establishing and perpetuating certain values. Many of these inherited conceptual holdovers ought to be done away with because they reinforce injustices or simply fail to address contemporary concerns. We take the view that there are lessons to be learned from the past—both lessons about things to avoid and the larger lesson of historical ontology: that concepts are always historically situated. We also recognize that the comparative approach is effective in raising certain types of questions: What is local and what is global (or even universal)? Does everything depend on context? Are certain media forms common the world over? The syllabus is designed not to come down definitively on one side or the other, but to engage media to broaden the discussion of architectural theory.
The syllabus is not meant to include all the best theories, per se, but to instill habits of critical thinking. As students equip themselves with a conceptual toolkit suitable to practicing architecture globally, they should learn to think of theories much as they would think of other tools they use. They should know the power and limitations of theories, have a respect for approaches outside of their current repertoire, and be open-minded when it comes to trying out different ways of thinking. The syllabus will not teach the theories a student should know. Rather it will instill the attitude of self-criticism (personal as well as disciplinary self-criticism) that should be the basis of the life of an architect.
Session 1: Theory Matters
How is theory differentiated form history and practice? What are the key cultural and disciplinary forces that transform architectural theory? Why does theory matter, and what comprises its “matter?”
Core Readings
‧ Stan Allen, “Practice vs. Project,” Practice, Architecture, Technique and Representation (Abingdon: Routledge, 2009), xii–xxv.
‧ Terry Eagleton, “The Rise and Fall of Theory,” in After Theory (New York: Basic Books, 2004).
‧ Peggy Deamer, “Globalization and the Fate of Theory”, in Global Perspectives on Critical Architecture, ed. Gevork Hartoonian (Abingdon: Routledge, 2015).
‧ Gilles Deleuze, “What is a Concept?” in What is Philosophy? (New York: Columbia University Press, 1996), 15–33.
Supplemental Readings
‧ Joan Ockman, “Slashed,” History/Theory (e-flux Architecture, October 27, 2017) ➝.
‧ Sylvia Lavin, “Theory into History; Or, the Will to Anthology,” Journal of the Society of Architectural Historians 58, no. 3 (September 1999): 494–499.
‧ Mark Wigley, “Flash Theory,” in The Urgencies of Theory, ed. James Graham (New York: GSAPP Books, 2015).
‧ Mark Jarzombek, “Un-messy Realism and the Decline of the Architectural Mind,” Perspecta 40 (2008): 82–84.
‧ K. Michael Hays, “Introduction”, in Architectural Theory Since 1968 (New York: Columbia University Press, 1998), i–xv.
‧ Mary Louise Lobsinger, “Architectural History: The Turn from Culture to Media,” Journal of the Society of Architectural Historians 75, no. 2 (June 2016): 135–139.
‧ John Zammito, “A Nice Derangement of Epistemes: Radical Reflexivity and the Science Wars,” in A Nice Derangement of Epistemes: Post-positivism in the Study of Science from Quine to Latour (Chicago: University of Chicago Press, 2004), 232-269.
‧ Michael Meredith, Notes for those beginning the discipline of Architecture, 2006, video.
Assignment: The Matter of Theory
What is the “matter” of theory? How does theory differ from architectural history or criticism? How is it composed? What is its structure? Isolate the way texts frame theory as such: What are the categories, classifications, and topics that frame theory? Create a comprehensive list of all categories, classifications, and topics for each text. Place all the lists in an agreed upon order (i.e. chronological, list similarity, length of texts, etc.). What are the similarities and differences? Combine similar lists to create the norms of architectural theory and a separate list to best understand their exceptions.
Session 2: Body
Idealized human bodies have historically served as models and metaphors for architectural bodies. Architects have constructed and disciplined bodies, and architecture has been an instrument of bodily management and control—as well as an enabler of performances of individuality and productive disorientation.
Core Readings
‧ Erwin Panofsky, “The History of the Theory of Human Proportions as a Reflection on the History of Styles,” in Meaning in the Visual Arts (London: Penguin, 1950), 55–107.
‧ Anthony Vidler, “The Building in Pain: The Body in Architecture in Postmodern Culture,” AA Files 19 (Spring 1990): 3–10.
‧ Gilles Deleuze, “Postscript on the Societies of Control,” October 59 (Winter 1992): 3–7.
‧ Tim Ingold, “People Like Us: The Concept of the Anatomically Modern Human,” Cultural Dynamics 7, no. 2 (1995): 187–214.
‧ Judith Butler, “Performative Acts and Gender Constitution: An Essay in Phenomenology and Feminist Theory,” Theatre Journal 40, no. 4 (December 1988): 519–531.
‧ Bryan Norwood, “Disorienting Phenomenology,” Log 42 (Winter/Spring 2018): 11–22.
‧ Donna Haraway, “Anthropocene, Capitalocene, Plantationocene, Chthulucene: Making Kin,” Environmental Humanities 6, no. 1 (2015): 159–165.
Supplemental Readings
‧ Leon Battista Alberti, Della Pictura (1435); De Statua (1462), De re Aaedificatoria (1454).
‧ Joseph Rykwert, The Dancing Column: On Order in Architecture (Cambridge: MIT Press, 2008).
‧ Michel Foucault, “Panopticism,” in Discipline and Punish: The Birth of the Prison, trans. Alan Sheridan (New York: Vintage Books 1995) 195–228
‧ Zeynep Celik Alexander, “Metrics of Experience: August Endell’s Phenomenology of Architecture,” Grey Room 40 (Summer 2010): 50–83.
‧ Reinhold Martin, “The Physiognomy of the Office,” in The Organizational Complex: Architecture, Media, and Corporate Space (Cambridge: MIT Press, 2003), 80–120.
‧ Beatriz Colomina, “X-ray Architecture: Illness as Metaphor,” Positions 0 (Fall 2008): 30–35.
Assignment: Exquisite Body
Collect key images of bodies from texts. How are bodies represented in each image? How is each body image measured, standardized, mapped, ornamented, controlled, or disciplined? What are the similarities and differences of the images? How does the body image help to extend the argument by the author? Create a composite body from all the images collected; a new exquisite corpse. Develop a method for each of the individual body images to combine, layer, synthesize, or aggregate.
Session 3: Sound
From rhythmic proportion and spaces suitable for the production of oral culture to modern communication and noise, architecture has often engaged with sound to frame eventful spaces of everyday life.
Core Readings
‧ Joseph Rykwert, “On the oral transmission of architectural theory,” RES: Anthropology and Aesthetics 3 (Spring 1982): 68–81.
‧ Walter J. Ong and John Hartley, “Some psychodynamics of orality,” in Orality and Literacy (London: Routledge, 2012), 31–74.
‧ Charles Eames and Ray Eames, A Communications Primer, 1953, video.
‧ Henri Lefevre, “The Rhythmanalyst: A Revisionary Portrait,” in Rhythmanalysis: Space, Time and Everyday Life (London: Continuum, 2004), 19–26
‧ Sanford Kwinter, “African Genesis,” Assemblage 36 (1997): 24–41.
‧ Olga Touloumi, “Contentious Electronics / Radical Blips,” in Architecture is All Over, eds. Marrikka Trotter and Esther Choi (New York: Columbia Books on Architecture and the City, 2017).
Supplemental Readings
‧ Rudolf Wittkower, “The Problem of Harmonic Proportion in Architecture,” Architectural Principles in the Age of Humanism (London: W.W. Norton & Company, 1971).
‧ Simon Shaw-Miller, “Thinking Through Construction: Notation - Composition - Event. The Architecture of Music,” AA Files 53 (Spring 2006): 38-47.
‧ Elizabeth Martin, “Architecture as a Translation of Music,” Pamphlet Architecture 16 (1994).
‧ Rosa Menkman, “Glitch Studies Manifesto,” in Video Vortex Reader II : Moving Images Beyond Youtube, eds. Geert Lovink and Rachel Somers Miles (Amsterdam: Institute of Network Cultures, 2011).
‧ Bernhard Siegert, “Cacography or Communication? Cultural Techniques in German Media Studies,” Grey Room 29 (Winter 2008): 26–47.
Assignment: Pattern Language
All things, objects, and systems are composed of patterns and are affected by immaterial rhythms. Select an architectural project and draw its patterns. Draw it only as patterns. Pay close attention to the rhythmic disposition of elements: facade mullions, material patterns, columns, etc. As an additional layer, also draw the immaterial patterns: air, light, sound. For a more precise understanding of these immaterial patterns, consider how light and sound reflect, refract and diffract. Use various line weights to allow for the project’s patterns to be layered and synchronistic. What is the relationship between the physical architectural patterns and the environmental rhythms?
Session 4: Narrative
Storytelling has been key to rendering theory memorable and impactful. Stories are embodied and enacted through architecture. They can be speculatively retold to propel architecture in new directions.
Core Readings
‧ Marc-Antoine Laugier, “Chapter 1: General Principles of Architecture, the Primitive Hut,” An Essay on Architecture (London: T. Osborne and Shipton, 1755).
‧ Nikolaus Pevsner, “The Term ‘Architect’ in the Middle Ages,” Speculum 17 (1942): 549–562.
‧ Gülru Neci̇poğlu, “Creation of a National Genius: Si̇nan and the Historiography of ‘Classical’ Ottoman Architecturem,” Muqarnas 24 (2007): 141-183.
‧ Roland Barthes, “Introduction to the Structural Analysis of Narratives,” in Image-Music-Text (New York: Noonday Press, 1977), 79–124.
‧ Mark Wigley, “Storytelling,” Assemblage 27 (August 1995): 80–94.
‧ Liam Young, “What is Speculative Architecture?,” Strelka Magazine, June 1, 2017, ➝.
Supplemental Readings
‧ Hayden White, “The Value of Narrativity in the Representation of Reality,” in The Content of Form: Narrative Discourse and Historical Representation (Baltimore: Johns Hopkins University Press, 1987).
‧ Michel Foucault, “Nietzsche, Genealogy, History,” in The Foucault Reader, ed. Paul Rabinow (New York: Pantheon Books, 1984).
‧ Gerard Genette. “Paratexts,” in Thresholds of Interpretation (Cambridge: Cambridge University Press, 1987).
‧ Rem Koolhaas, Mark Wigley, Ole Bouman, and Jeffrey Inaba, eds., Volume 20: Storytelling (July, 2009).
‧ David Watkin, The Rise of Architectural History (London: Architectural Press, 1980).
Assignment: Storytelling
Recompose an essay as a story. Begin by closely reading it and highlighting key points. Use the select five to ten key points to develop a storyboard; a series of discrete images that depict the main points of the essay. Add a level of dramatic effect or hyperbole to intensify the key points. Develop your storyboard graphically, and present the story.
Session 5: Treatise
The treatise is a classical theoretical form that emerged at a particular moment in history yet has endured. Its principles have become transformed into a systematic discourse of techniques. Within this lies the historical emergence of print and its impact on both forms of thinking and forms of social organization.
Core Readings
‧ Claude Perrault, Ordonnance for the Five Kinds of Column after the Method of the Ancients, trans. Indra Kagis McEwan (Santa Monica: The Getty Center, 1993 [1683]).
‧ Selen B. Morkoç, “Reading Architecture from the Text: The Ottoman Story of the Four Marble,” Journal of Near Eastern Studies 67, no. 1 (January 2008): 31–48.
‧ Mario Carpo, “Prologue: Architectural Culture and Technological Context” and “Vitruvius, Text and Image,” in Architecture in the Age of Printing: Orality, Writing, Typography and Printed Images in the History of Architectural Theory (Cambridge, MA: MIT Press, 2001).
‧ Benedict Anderson, “Cultural Roots,” in Imagined Communities: Reflections on the Origin and Spread of Nationalism (London: Verso, 1983).
‧ Howard Crane, Risāle–i miʻmāriyye: An Early–Seventeenth–Century Ottoman Treatise on Architecture (Leiden: EJ Brill, 1987), 24–33.
‧ Gottfried Semper, “The Four Elements of Architecture,” in Architectural Theory: Volume I—An Anthology from Vitruvius to 1870, ed. Harry Francis Mallgrave (Malden: Blackwell, 2006), 536–539.
‧ William McDonough, “The Hannover Principles,” in The Hannover Principles: Design for Sustainability (Charlottesville: William McDonough and Partners, 1992), 5–6.
Supplemental Readings
‧ Jale Erzen, “Sinan as Anti-Classicist,” Muqarnas 5 (1988): 70–86.
‧ Alina Payne, The Architectural Treatise in the Renaissance: Architectural Invention, Ornament, and Literary Culture (Cambridge: Cambridge University Press, 1999).
‧ Christopher Hight, Architectural Principles in the Age of Cybernetics (Abingdon: Routledge, 2008).
‧ John Guillory, “The Genesis of the Media Concept,” Critical Inquiry 36 (Winter 2010): 321–362.
‧ Marcus Vitruvius Pollio, Ten Books on Architecture, (New York: Cambridge University Press, 2001 [15]).
‧ Hassan Fathy, “Architectural Thermodynamics and Human Comfort in hot climates,” Natural Energy and Vernacular Architecture: Principles Examples and References to Hot Arid Climates (Chicago: University of Chicago Press, 1986).
‧ Jiren Feng, “The Historical Tradition of Writing Architecture” and “The Yingzao Fashi: The Making of Widespread Legitimated Building Knowledge,” in Chinese Architecture and Metaphor: Song Culture in the Yingzao Fashi Building Manual (Honolulu: University of Hawai’i Press, 2012), 60–113.
Assignment: Principles & Rules
Review the principles & rules established within various treatises, then compare and contrast them. How do they isolate architectural elements (i.e. wall, column, floor, etc.)? What is the sequence of these architectural elements? What ordering systems are established? How do they help to establish architectural discourse? How do they reinforce cultural practices, traditions, and norms? Can the rules from individual treatises be combined to create a super-treatise?
Session 6: Map
Mapping involved the abstraction and condensation of information, geographic and cultural. Maps are more than a way to get from here to there. For architects they are conceptual tools for analyzing the inner workings of environments. Maps build knowledge through the accumulation of layers, symbols, notations—techniques with histories of their own.
Core Readings
‧ James Corner, “The Agency of Mapping: Speculation, Critique and Invention,” in Mappings, ed. Denis Cosgrove (London: Reaktion Books, 1999).
‧ Timothy Brook, “Heaven is Round, Earth is Square,” in Mr. Selden’s Map of China: Decoding the Secrets of a Vanished Cartographer (New York: Bloomsbury, 2013), 129–148.
‧ Stan Allen, “Notations + Diagrams: Mapping the Intangible,” Practice: Architecture, Technique, and Representation (Abingdon: Routledge, 2000).
‧ Jeanne Haffner, “Modeling the Social and the Spatial,” The View from Above: The Science of Social Space (Cambridge: MIT Press, 2013).
Supplemental Readings
‧ Bruno Latour, “Visualisation and Cognition: Drawing Things Together,” in Representation in Scientific Practice, eds. Michael Lynch and Steve Woolgar (Cambridge: MIT Press, 1990).
‧ Antoine Picon, “Nineteenth-Century Urban Cartography and the Scientific Ideal: The Case of Paris,” Osiris 18: Science and the City (2003): 135–149.
‧ Anthony Vidler, “Photourbanism: Planning the City from Above and from Below,” in The Scenes of the Street and Other Essays (New York: Monacelli Press, 2011).
‧ John May, “Sensing: Preliminary Notes on the Emergence of Statistical-Mechanical Vision,” Perspecta 40 (May 2008): 42–53.
‧ Marcel Villenga, “Drawing Boundaries: Vernacular Architecture and Maps,” Traditional Settlements and Dwellings Review 14, no. 2 (2003): 21–31.
Assignment: Action at a Distance
Develop a map that describes the space(s) passed through when traveling from one place to another. What are the different conventions used to represent distance, geographic features, materials, orientation? What are the are the objective, “factual” ways to communicate (i.e. measured sequence) and the subjective “experiential” elements (i.e. perspective, etc.)? Are recognizable figures used to depict the map (i.e. landmarks, paths) or personal reference points to orient the map (i.e. memories, dreams)? Combine each of the maps on a single sheet to create a collective map of the course participants sequence from home to school.
Session 7: Manifesto
The manifesto is the medium-form through which architects have engaged directly with socio-political issues. Manifestos have been a hallmark of modernity. It is a form for the construction of individuality, providing directed critique, and making a call to action.
Core Readings
‧ Adolf Loos, “Ornament and Crime,” 1908.
‧ Le Corbusier, “The Engineer’s Aesthetic and Architecture,” 1923.
‧ Tristan Tzara, “Dada Manifesto,” 1918.
‧ Oswald de Andrade, “Manifesto Antropófago,” 1928.
‧ Mierle Laderman Ukeles, “Manifesto for Maintenance Art Manifesto 1969!,” 1969.
‧ Colin Rowe, “Introduction,” in Five Architects: Eisenman, Graves, Gwathmey, Hejduk, Meier (New York: Wittenborn, 1972).
‧ Rem Koolhaas, “Introduction” and “Europeans: Biuer! Dali and Le Corbusier Conquer New York,” in Delirious New York: A retroactive manifesto for Manhattan (Oxford: Oxford University Press, 1978).
‧ Donna Haraway, “A Cyborg Manifesto: Science, Technology, and Socialist-Feminism in the Late Twentieth Century,” in Simians, Cyborgs, and Women: the Reinvention of Nature (Abingdon: Routledge, 1991), pp. 150-181.
Supplemental Readings
‧ Sarah Williams Goldhagen and Réjean Legault, eds., Anxious Modernisms: Experimentation in Postwar Architectural Culture (Cambridge: MIT Press, 2000).
‧ Bruno Latour, “Why Has Critique Run Out of Steam? From Matters of Fact to Matters of Concern,” Critical Inquiry 30, no. 2 (Winter 2004): 225–248.
‧ Craig Buckley, ed., After the Manifesto (Pamplona: GSAPP/T6 Ediciones, 2015).
‧ Peter Stansill, ed., BAMN (By Any Means Necessary): Outlaw Manifestos and Ephemera, 1965-70 (London: Penguin, 1971).
‧ Ulrich Conrads, Programs and Manifestoes on 20th-century Architecture (Cambridge: MIT Press, 1970).
‧ Andrew VanLeeuwan, “Mapping the Modern Manifesto,” Arcade 32, no. 2 (Fall 2014).
‧ Charles Jencks and Karl Kropf, Theories and Manifestoes of Contemporary Architecture (Chichester: Wiley Academy, 1997).
‧ Bernard Tschumi, Architectural Manifestos, April 8–29, 1978, Artists Space, New York, exhibition.
Assignment: Manifest the Position
Select a manifesto and embody its architect-author in a debate with another student embodying an opposing position. Develop an understanding of the issue-position and desired-effect proposed in the select manifesto. Which architect and manifesto articulates the strongest issue, most salient architectural position, and best possible outcome? Dress up as the select architect and use architecture to critique an issue, position it to remedy a problem, and propel society in a new way.
Session 8: Diagram
In an age of information overload, diagrams have become ubiquitous, promising to precision and speed. Architects have often worried about how to make their ideas legible and how to explain complex ideas to clients and publics. The diagram engages a form of thought that is oriented towards action—thus making it a key medium-form in the politics of architecture.
Core Readings
‧ Hyungmin Pai, “Scientific Management and the Discourse of the Diagram,” in The Portfolio and the Diagram: Architecture, Discourse, and Modernity (Cambridge: MIT Press, 2002).
‧ Gilles Deleuze, “The Diagram,” The Deleuze Reader, ed. Constantin V. Boundas (New York: Columbia University Press, 1993).
‧ Paul Emmons, “The Cosmogony of Bubble Diagrams,” Proceedings of the 86th ACSA Annual Meeting (1998).
‧ Pier Vittorio Aureli, “After Diagrams,” Log 6 (Fall 2005): 5–9.
‧ Simon Sadler, “Diagrams of Countercultural Architecture,” Design and Culture 4, no. 3 (2012): 345–367.
‧ Vyjayanthi Rao, “Slum as Theory: Mega–Cities and Urban Models,” in The SAGE Handbook of Architectural Theory, eds. C. Greig Crysler, Stephen Cairns, and Hilde Heynen (London: Sage, 2012), 671–686.
Supplemental Readings
‧ Robert Venturi, Denise Scott-Brown, and Steven Izenour, “Duck and Decorated Shed,” in Learning from Las Vegas (Cambridge: MIT Press, 1972).
‧ Manuel Delanda, “Deleuze, Diagrams and the Genesis of Form,” Any 23: Diagrams (1998): 30–34.
‧ Stan Allen, “Diagrams Matter,” Any 23: Diagrams (1998): 14–17.
‧ R. E. Somol, “The Diagrams of Matter,” Any 23: Diagrams (1998), 23–26.
Assignment: Diagram, Diagram, Diagram, Diagram
Diagrams allow for a precise understanding of a thing, object, environment, or system. Conversely, they can serve to loosen up the fixed meanings to help one reimagine possibilities and latent potential. Draw a simple and provocative pattern from something in your immediate environment. Create four copies of the same drawing. Transform the actual pattern into virtual potential. In what ways were the everyday pattern selected transformed into new possibilities? What attributes in the pattern helped to propel the most possibilities?
Session 9: Program
The historical shift from functionalism to programming was a key moment in the emergence of contemporary architectural theory and practice. Several things shifted in parallel: from design/visuality to logic/mathematics; from delineated space to organizational space; and from genius to bureaucracy.
Readings
‧ John Summerson, “The Case for a Theory of Modern Architecture,” RIBA Journal 64, no. 8 (June 1957): 307–313.
‧ Lionel March, Marcial Echenique, and Peter Dickens, “Models of environment: polemic for a structural revolution,” Architectural Design (May 1971): 275.
‧ Edsger Dijkstra, “Programming as a Discipline of a Mathematical Nature,” American Mathematical Monthly 81, no. 6 (1974): 608-612.
‧ Anthony Vidler, “Toward a Theory of the Architectural Program,” October 106 (Fall 2003).
Supplemental Readings
‧ Colin Rowe, “Program vs. Paradigm,” The Cornell Journal of Architecture 2 (1982): 8-19.
‧ Kayz Varnelis, “Programming After Program. Archizoom’s No Stop City,” Praxis 8 (June 2006).
‧ Stanley Mathews, “The Fun Palace: Cedric Price’s experiment in architecture and technology,” Technoetic Arts 3, no. 2 (2005): 73–91.
‧ William J. Mitchell, The Logic of Architecture: Design, Computation, and Cognition (Cambridge: MIT Press, 1990).
Assignment: Protocols & Procedures
Building codes help to manage and control the environment. Protocols and procedures are the basic units of these codes. They allow for a clear understanding of the how the code engages relationships, define a given space, for a certain amount of time, and within a given sequence. Protocols and procedures help humans and non-humans engage space and carry out specific actions. Review the wall drawings and procedures of artist Sol LeWitt. Select an architectural element your immediate environment (i.e. a stair, wall, room, etc). Develop a series of protocols and procedures to create a large wall drawing on the select architectural element. Which protocols and procedures will be most transformative and have the potential to propel the program of the space?
Session 10: Standard
A ubiquitous part of the everyday architectural life, standards are “Modernism’s Visible Hand.” They shape the industrialization of objects, the units of measure that regulate form, and the norms that condition people and shape disciplinary conventions. They materialize the essential codes for the objects, environment, and interactions that architects design.
Core Readings
‧ Henry-Russell Hitchcock, “The Architecture of Genius and the Architecture of Bureaucracy,” Architectural Review (January 1947): 3–6.
‧ Georges Canguilhem, “Normality and Normativity,” in A Vital Rationalist: Selected Writings from Georges Canguilhem, ed. François Delaporte (New York: Zone Books, 2000).
‧ Michael Osman, “Introduction,” in Modernism’s Visible Hand: Architecture and Regulation in America (Minneapolis: University of Minnesota Press, 2018).
‧ Frederic Migayrou, “The Modulor: Variances of an Invariant,” in Le Corbusier: The Measures of Man, eds. Oliver Cinqualbre and Frederic Migayrou (Zürich: Scheidegger and Spiess, 2015), 129–133.
‧ Qinghua Guo, “Yingzao Fashi: Twelfth-Century Chinese Building Manual,” Architectural History 41 (1998): 1-13.
‧ Nader Vossoughian, “From A4 paper to the Octametric brick: Ernst Neufert and the geo-politics of standardisation in Nazi Germany,” Journal of Architecture 20, no. 4 (2015): 675-689.
Supplemental Readings
‧ Siegfried Gideon, “The Assembly Line and Scientific Management,” in Mechanization Takes Command. (New York: Oxford University Press. 1948).
‧ Andrew I-kang Li, “The Yingzao fashi in the information age,” in Chinese Architecture and Metaphor: Song Culture in the Yingzao Fashi Building Manual (Honolulu: University of Hawai’i Press, 2012), 60–100.
‧ Lewis Mumford, “Technical Syncretism and Toward an Organic Ideology,” in Rethinking Technology: A Reader in Architectural Theory, eds. William W Braham, Jonathan A Hale, and John Stanislav Sadar (London: Routledge. 2006).
‧ Christopher Hight, “Reflections of the Modulor,” in Architectural Principles in the Age of Cybernetics (Abingdon: Routledge, 2008), 157–181.
‧ Mario Carpo, “The Fall,” in The Alphabet and the Algorithm (Cambridge: MIT Press, 2011).
‧ George Barnett Johnston, Drafting Culture: A Social History of Architectural Graphic Standards (Cambridge: MIT Press, 2008).
Assignment: Manual
Standards help to control and manage the norms within disciplines. The manual is a type of text that systematizes a series of methods, measurements or objects around a specific discourse. The manual (as a text) standardizes the manual (as labor). Manuals exist for most topics and provide an accessible and expedient guide on what “to do,” and often what “not to do.” Develop a manual for an incoming architecture student. What would that manual be composed of? What topics would it cover? How would it be structured?
Session 11: Image
While images contain content, they also shape conversations. It is through images that we can see the shifting techniques and technologies that architects use. With new devices, techniques and the aesthetics associated with them have recently articulated into a bewildering array.
Core Readings
‧ Robin Evans, “Translations from Drawing to Building,” in Translations from Drawing to Building and other Essays (Cambridge: MIT Press, 1997), 152–188.
‧ Beatriz Colomina, “Enclosed by Images: Eameses’ Multimedia Architecture,” Grey Room 2 (Winter 2001): 5–29.
‧ John May, “Everything is Already an Image”, Log 40 (2018): 9–26.
‧ James Elkins, “Introduction,” in Visual Practices across the University (Paderborn: Wilhelm Fink, 2007).
‧ Matthew Allen, “Arata Isozaki and the Invisible Technicians,” CCA 4: Origins of the Digital (October 2016), ➝.
Supplemental Readings
‧ Norbert M. Schmitz, “The Preliminary Course under Josef Albers - Creativity School,” in Bauhaus, eds. Jeannine Fiedler and Peter Feierabend (Cologne: Konemann, 1999), 374–379.
‧ Fredric Jameson, “Transformations of the Image in Postmodernity,” in The Cultural Turn: Selected Writings on the Postmodern, 1983-1998 (London: Verso, 1998), 93–135.
‧ Hito Steyerl, “In Defense of the Poor Image,” e-flux Journal 10 (November 2009), ➝.
‧ Robin Evans, “Architectural Projection,” in Architecture and Its Image: Four Centuries of Architectural Representation, eds. Eve Blau and Edward Kaufman (Montreal: Canadian Centre for Architecture, 1989).
‧ Robert Venturi, Denise Scott-Brown, and Steven Izenour, “Theories of Ugly and Ordinary and Related Contrary Theories,” in Learning from Las Vegas (Cambridge: MIT Press, 1972), 128–163.
‧ Sanford Kwinter and Daniela Fabricus, “Television: The Infrastructural Revolution,” in Rem Koolhaas, et al., Mutations (Actar, 2003), 508–523.
‧ Vilem Flusser, “Warning,” “To Abstract,” “To Imagine,” and “To Make Concrete,” in Into the Universe of Technical Images (Minneapolis: University of Minnesota Press, 2011).
‧ Bernard Tschumi, “Operative Drawing,” in The Activist Drawing: Retracing Situationist Architectures from Constant’s New Babylon to Beyond, eds. Catherine de Zegher and Mark Wigley (New York: The Drawing Center, 2001).
Assignment: Singular & Serial Image
Within the various technological histories of images, chronophotography, a predecessor to the cinematic-film, allowed for an intimate understanding of images of the environment broken down into measurements of time. It was a type of photography used a sequence of individual photographic stills to understand the complexities of motion, or what often was imperceptible to human vision. Using singular and serial images, capture a sequence of images that evidences a phenomenon that is imperceptible to human vision.
Session 12: System
As large-scale technologies have developed, so have the concepts used to describe and engage with them in a productive manner. Socio-technical systems engage with one another, produce “synergy” to effect complex energetic systems, such as cities and environments. How to work at this scale (as a designer? a manger? a scientist?) is among the most pressing issues facing architecture today.
Core Readings
‧ Buckminster Fuller, “General Systems Theory,” in Operating Manual for Spaceship Earth (New York: Simon and Schuster, 1969).
‧ Jennifer Light, “Cybernetics and Urban Renewal,” From Warfare to Welfare: Defense Intellectuals and Urban Problems in Cold War America (Baltimore: Johns Hopkins University Press, 2003), 55–91.
‧ Paul Edwards, “Thinking Globally,” in A Vast Machine: Computer Models, Climate Data, and the Politics of Global Warming (Cambridge: MIT Press, 2010), 1–25.
‧ Kazys Varnelis, “Eyes that do not see: tracking the self in the age of the data center,” Harvard Design Magazine 38 (2014).
‧ The Invisible Committee, “Fuck Off Google,” To Our Friends (Los Angeles: Semiotext(e), 2015).
Supplemental Readings
‧ Stewart Brand, Whole Earth Catalog, 1968-72.
‧ Fred Turner, “The Whole Earth Catalog as Information Technology” and “Virtuality and Community on the WELL,” in From Counterculture to Cyberculture: Stewart Brand, the Whole Earth Network, and the Rise of Digital Utopianism (Chicago: University of Chicago Press, 2006).
‧ Adam Curtis, “The Use and Abuse of Vegetational Concepts,” All Watched Over by Machines of Loving Grace, BBC Two, 2011, TV series.
‧ Inga Pollmann, “Invisible Worlds, Visible: Uexküll’s Umwelt, Film, and Film Theory,” Critical Inquiry 39 (Summer 2013): 777-816
‧ Timothy Morton, “A Quake in Being,” in Hyperobjects: Philosophy and Ecology After the End of the World (Minneapolis: University of Minnesota Press, 2013), 1–24.
‧ Reyner Banham, “A Home is not a House,” Art in America 2 (1965).
‧ Reinhold Martin, “The Organizational Complex: Cybernetics, Space, Discourse,” Assemblage 37 (December 1998): 102–127.
Assignment: System Boundaries
To best understand a system, it is essential to locate its “system boundaries” and how energy moves through it. Review the “system diagrams” of Howard Odum, an important ecologist and systems thinker. Develop a system diagram of an important, everyday environment (i.e. home, school, city, etc.). For added level of knowledge, review Odum’s “flow diagrams.” What are the differences between these two diagram types? Transform your system diagram to depict flow? What are the shared and discrete inputs and outputs?
Session 13: Interface
An interface is a point of contact between unlike things: between people and environments, social and technical systems, hardware and software. As interfaces increasingly compose the environment, they often “black-box,” or obfuscate, the relationships beyond.
Core Readings
‧ James J. Gibson, “The Theory of Affordances,” in The Ecological Approach to Visual Perception (Boston: Houghton Mifflin, 1979), 127-137.
‧ Malcolm McCullough, “Medium,” in Abstracting Craft: The Practiced Digital Hand (Cambridge: MIT Press, 1998).
‧ Wendy Hui Kyong Chun, “On Software, or the Persistence of Visual Knowledge,” Grey Room 18 (Winter 2004): 26–51.
‧ Alexander Galloway, “The Poverty of Philosophy: Realism and Post-Fordism,” Critical Inquiry 39 (Winter 2013): 347-366.
‧ John Harwood, “The Architecture of the Computer,” in The Interface: IBM and the Transformation of Corporate Design, 1945-1976 (Minneapolis: University of Minnesota Press, 2011).
Supplemental Readings
‧ Howard T. Odum, “Self organization, transformity and information,” Science 242, no. 4882 (November 25, 1988): 1132–1139
‧ Lisa Parks, “Kinetic Screens: Epistemologies of Movement at the Interface,” in MediaSpace (London: Routledge, 2003), 37-57.
‧ Lev Manovich, “Alan Kay’s Universal Media Machine” and “Understanding Metamedia,” in Software Takes Command (New York: Bloomsbury Academic, 2013).
‧ Rob Kitchen and Martin Dodge, Code/Space: Software and Everyday Life (Cambridge: MIT Press, 2011).
Assignment: Conversational Interface
New digital technologies have allowed for a new level of interactivity and collective engagement. Cloud technologies allow for an important new type of interface for the remote storage of massive amounts of data, access to program applications, and new forms of interactivity. Discuss a text with others, and collectively take notes on a shared cloud document. Project the document to allow for it to be a “real-time” interface. Record important ideas from the reading and the conversation and nudge the conversation into important arenas.
Session 14: Heap
How should architects respond to the piles building up around them? Not only piles of data and piles of trash, but the “detritus” of history, the flux of contemporary discourse, and the formal heaps that architects have recently been designing? Is theory necessary in the age of predictive algorithms? Should we sort through things or add another scoop on top?
Core Readings
‧ Walter Benjamin, “Theses on the Philosophy of History,” Illuminations, ed. Hannah Arendt, trans. Harry Zohn (New York: Schocken Books, 1968 [1940]).
‧ Zeynep Çelik Alexander, “Neo-Naturalism,” Log 31 (Spring/Summer 2014).
‧ Geoffrey Bowker, “The Theory/Data Thing,” International Journal of Communication 8 (2014): 1795–1799.
‧ Ana Miljacki and Amanda Reeser Lawrence, “Critical Appropriation: Discursive Networks of Architectural Ideas,” Proceedings of the 101st ACSA Annual Meeting (2013).
‧ Andrew Witt, “Cartogramic Metamorphologies; or, Enter the RoweBot,” Log 36 (Winter 2016): 115–124.
Supplemental Readings
‧ Rem Koolhaas, “Junkspace,” October 100: Obsolescence (Spring, 2002): 175–190.
‧ Sylvia Lavin, “The Temporary Contemporary,” in Flash in the Pan (London: Architectural Association, 2014), 12–26.
‧ Kathleen Stewart, “Atmospheric Attunements,” Environment and Planning D 29 (2011): 445–453.
‧ Andrew Kovacs, Archive of Affinities, 2010–ongoing, archive.
‧ Jean Baudrillard, “Ecstasy of Communication,” in The Anti-Aesthetic: Essays on Postmodern Culture, ed. Hal Foster (New York: The New Press, 2002).
‧ Walter Benjamin, The Arcades Project, trans. Howard Eiland and Kevin McLaughlin (Cambridge and London: Harvard University Press, 1999).
Assignment: Excess to Surplus
All too familiar in the information age is the massive excesses of theories, bodies, sounds, narratives, treatises, maps, manifestoes, diagrams, programs, standards, images, systems, and of course, interfaces. Display all the assignments produced during this course and project the syllabus on the wall. Select the two best projects and the two most influential readings from each week. From the excesses of the semester, create a curated surplus of new possibility for the following course.
Theory’s Curriculum, a project by e-flux Architecture and Joseph Bedford, is produced with the support of the Global Architectural History Teaching Collaborative; Virginia Tech Center for Excellence in Teaching and Learning, College of Architecture and Urban Studies, and School of Architecture + Design; School of Architecture, Syracuse University; John H. Daniels Faculty of Architecture, Landscape, and Design, University of Toronto; Department of Architecture, Wentworth Institute of Technology; and Department of Architecture, Iowa State University College of Design. Special support for the project in its initiation, fundraising, and guidance was provided by Joseph Godlewski.
