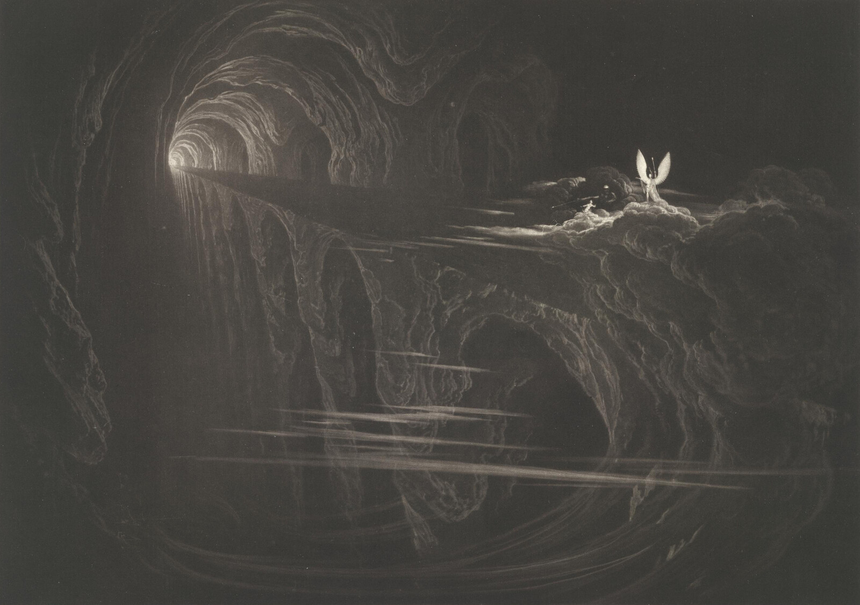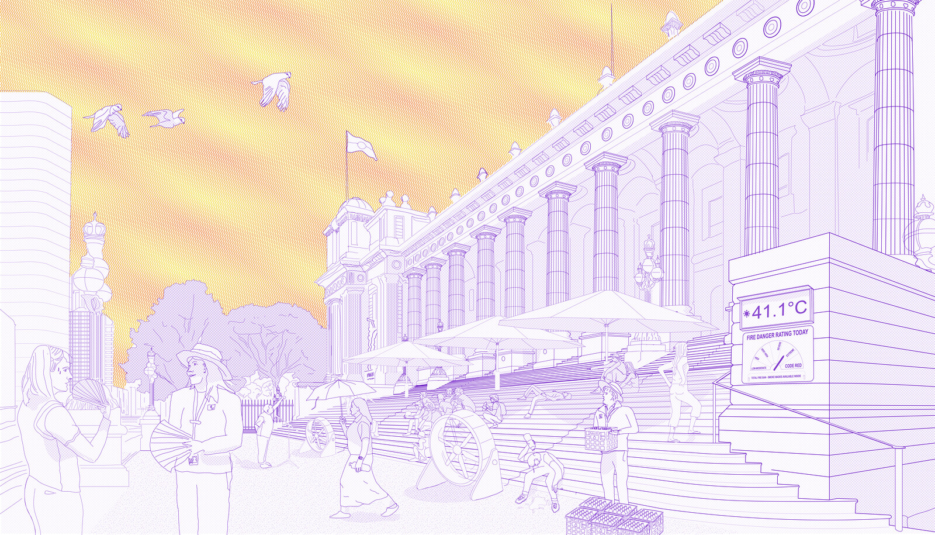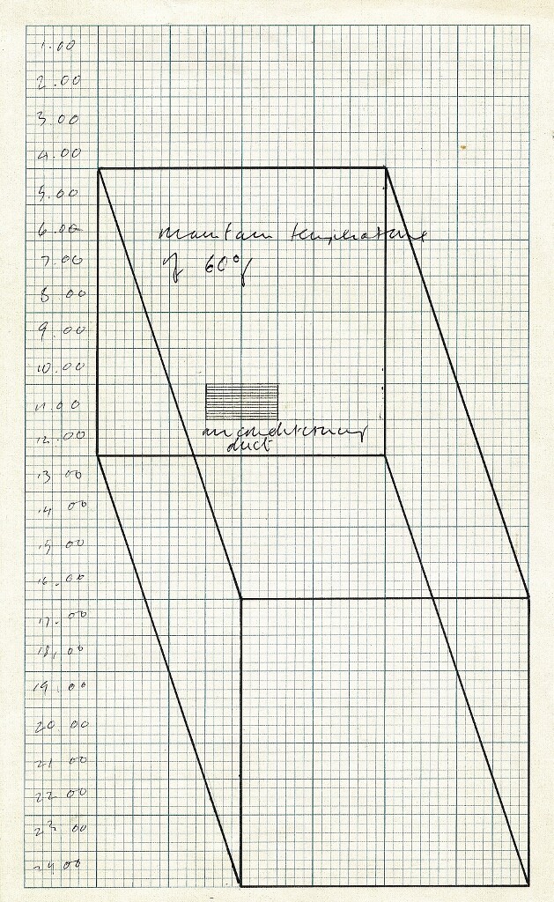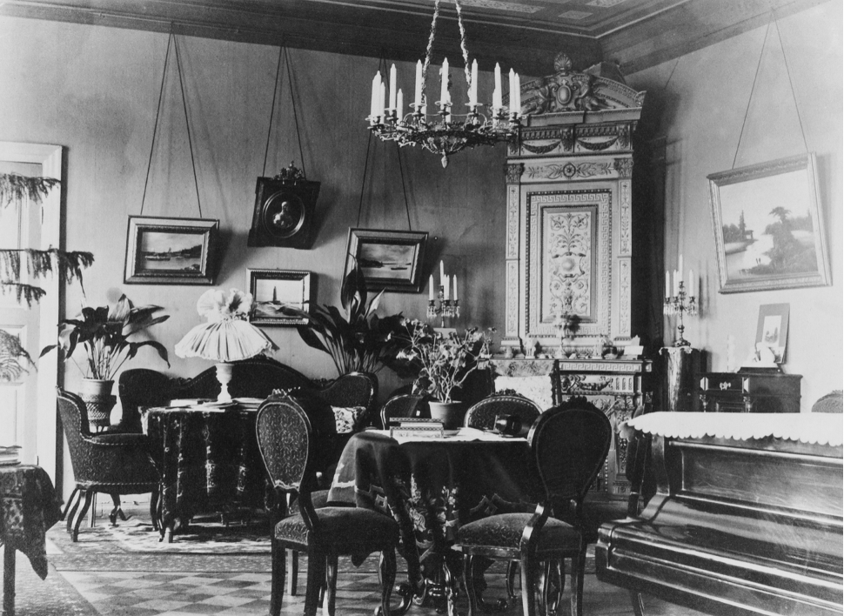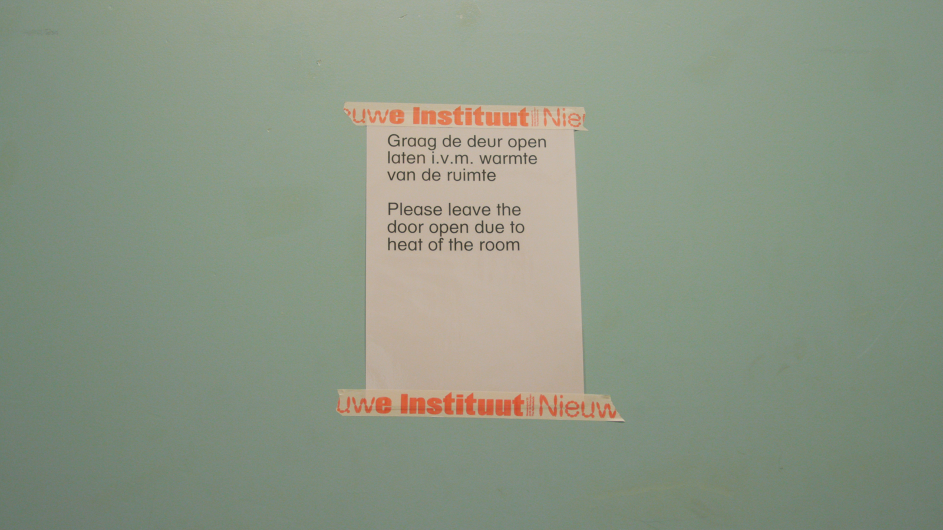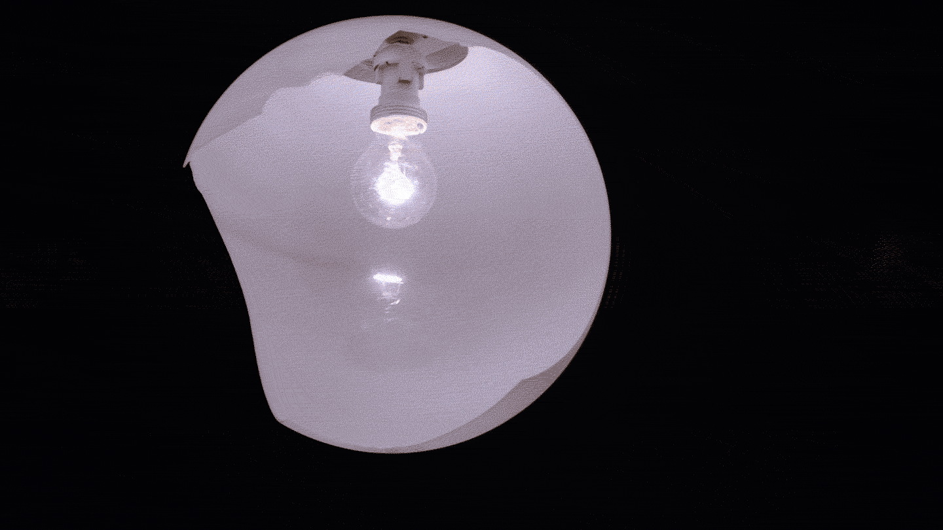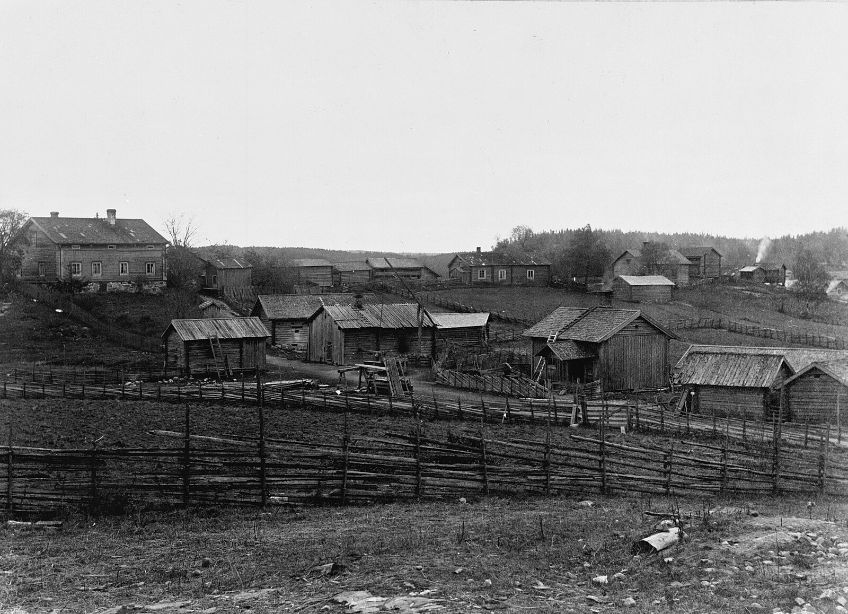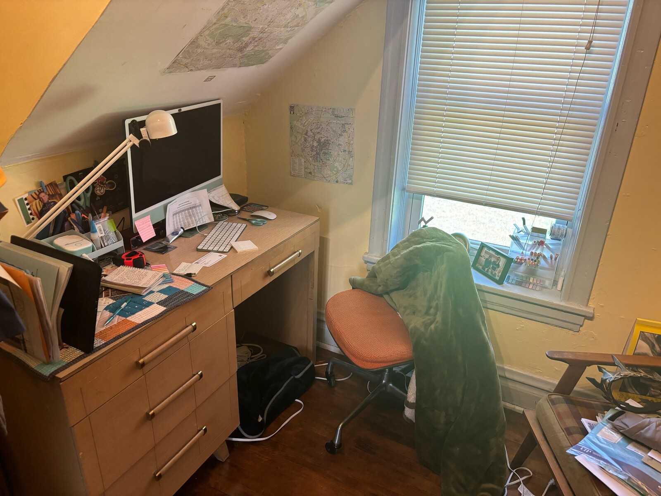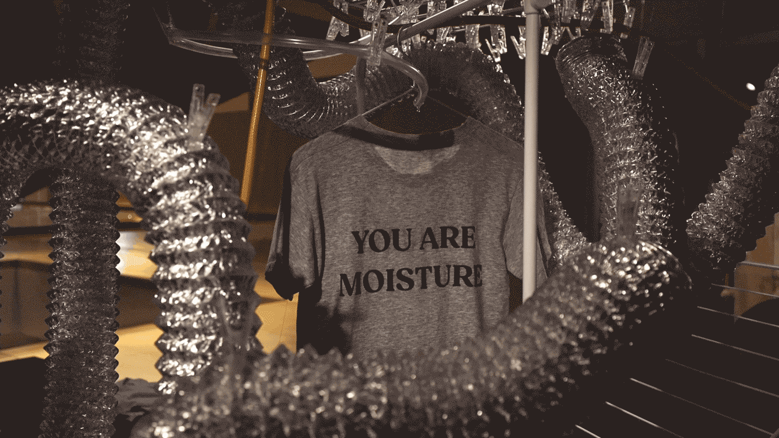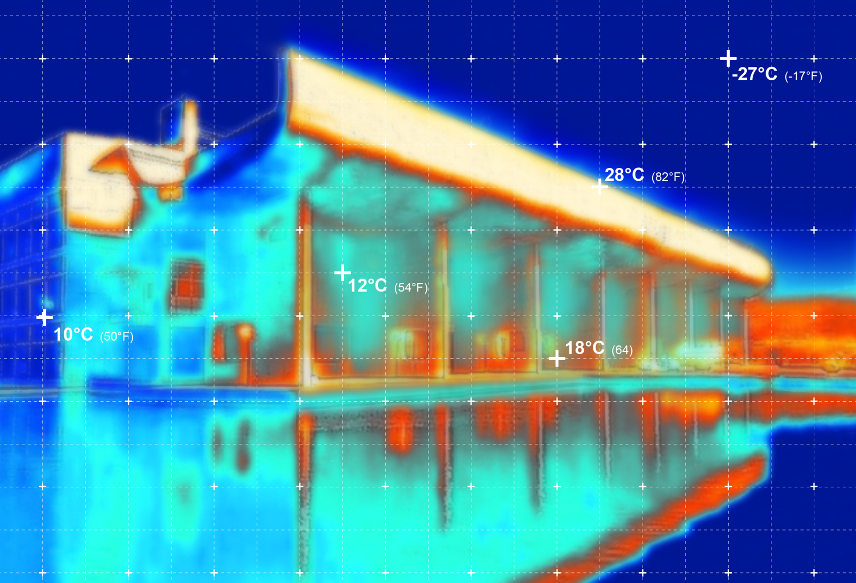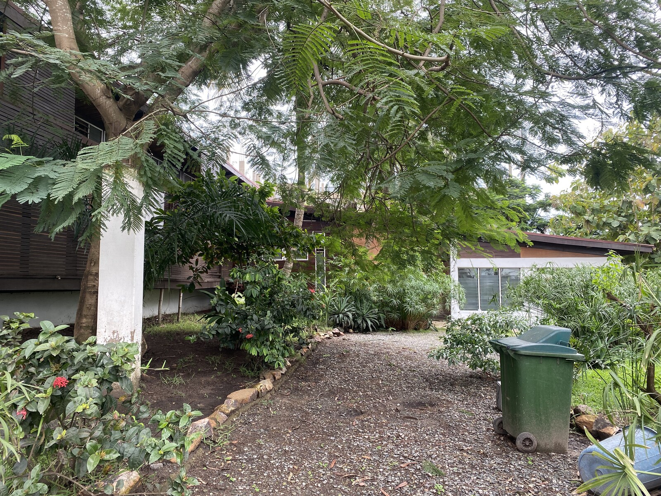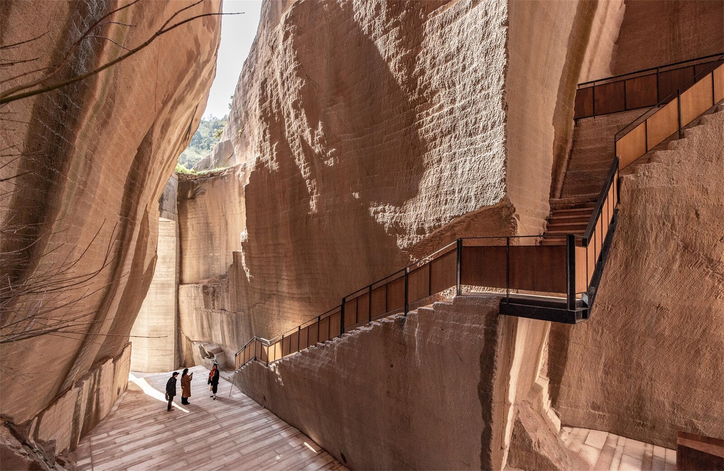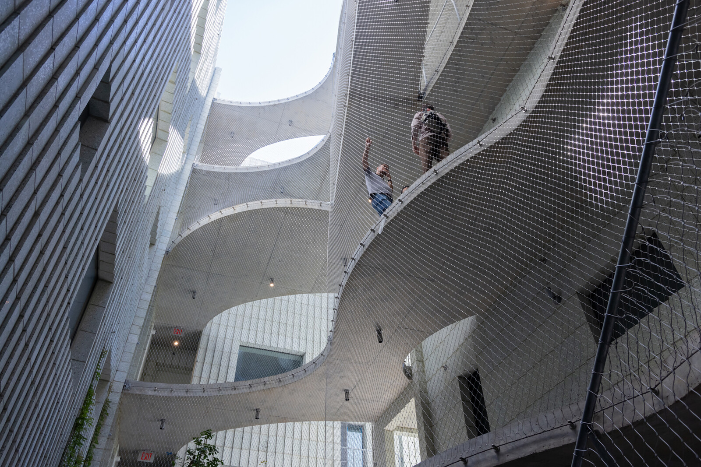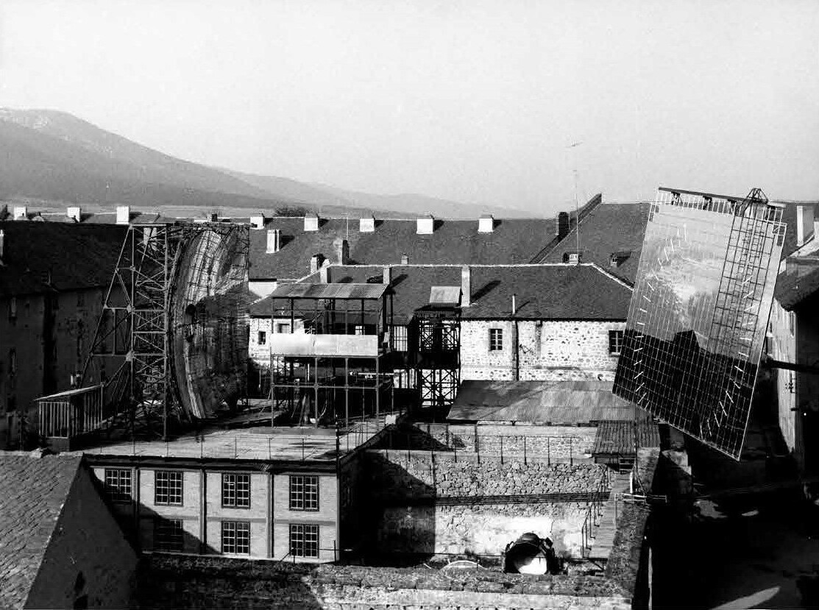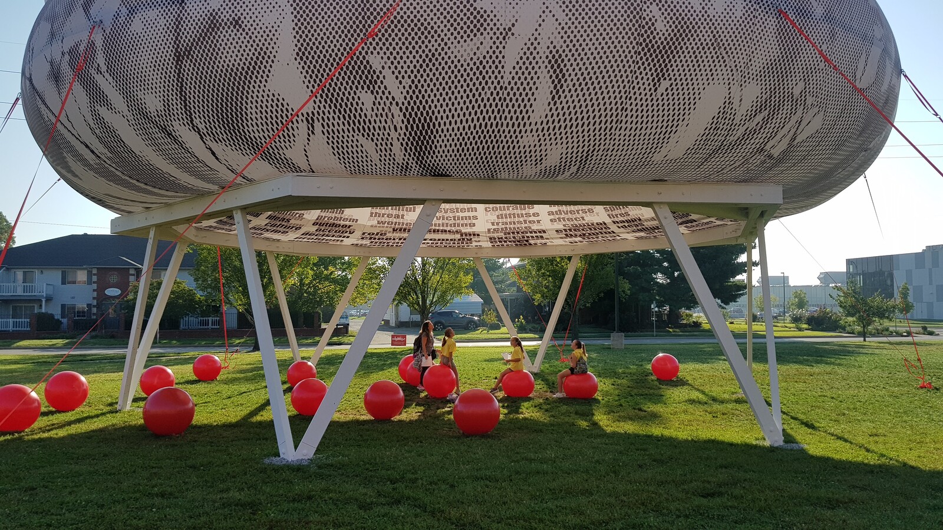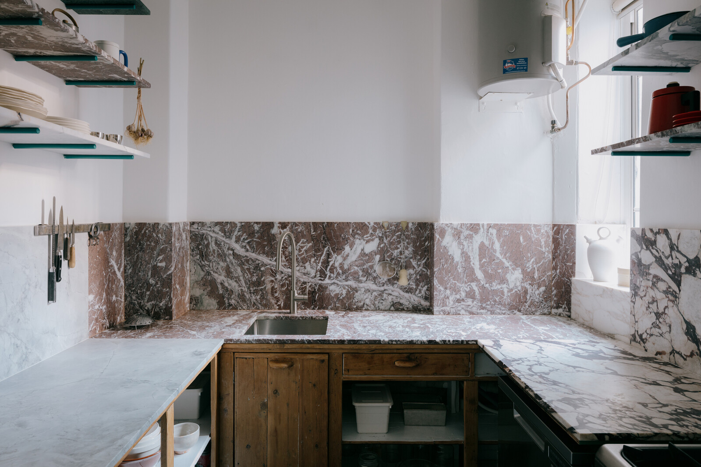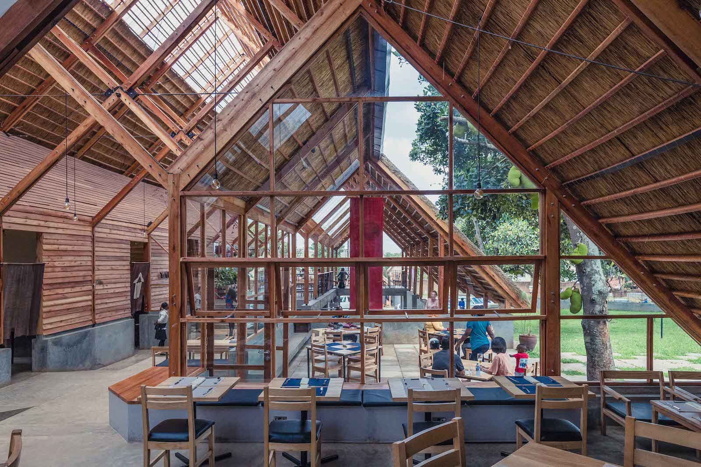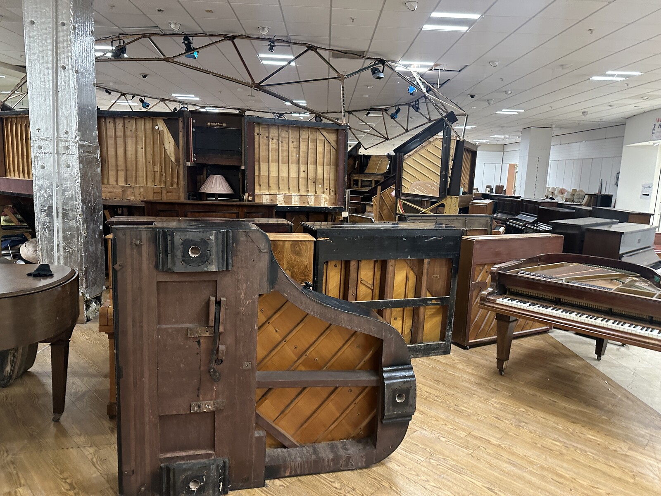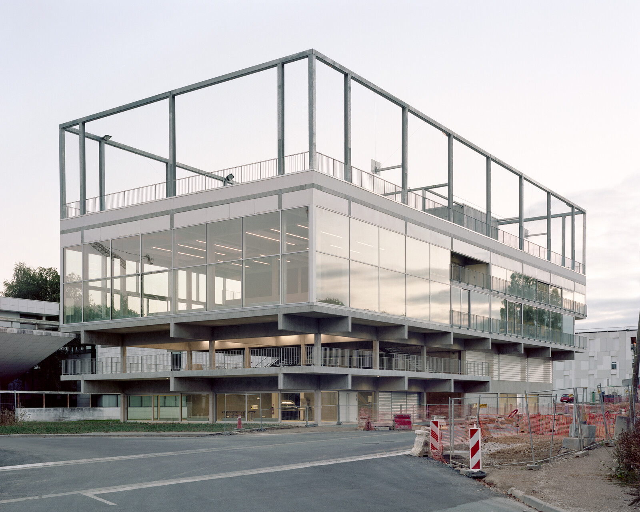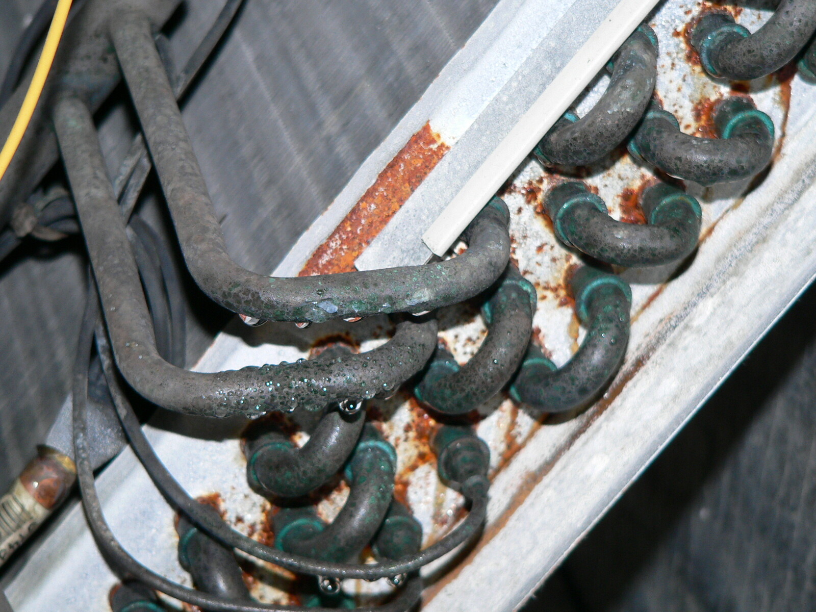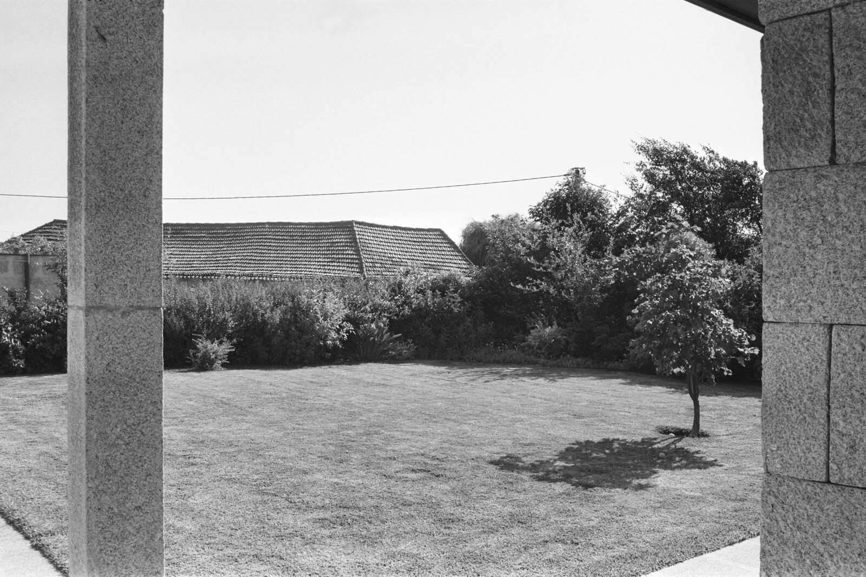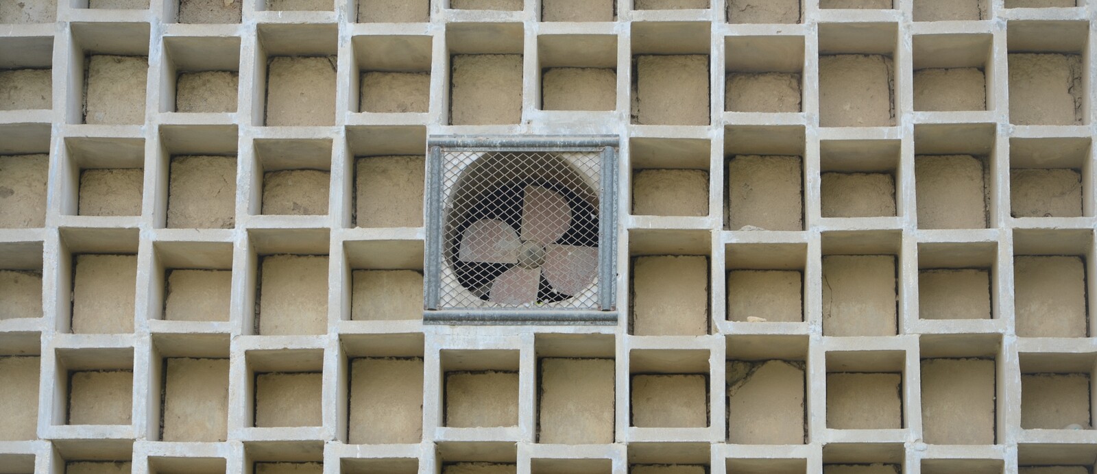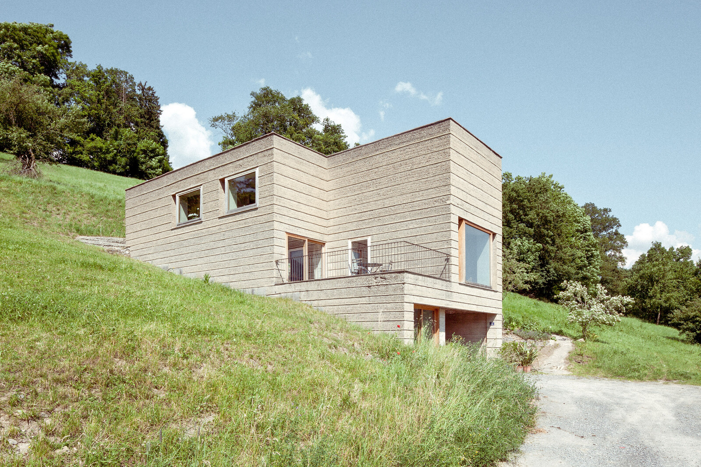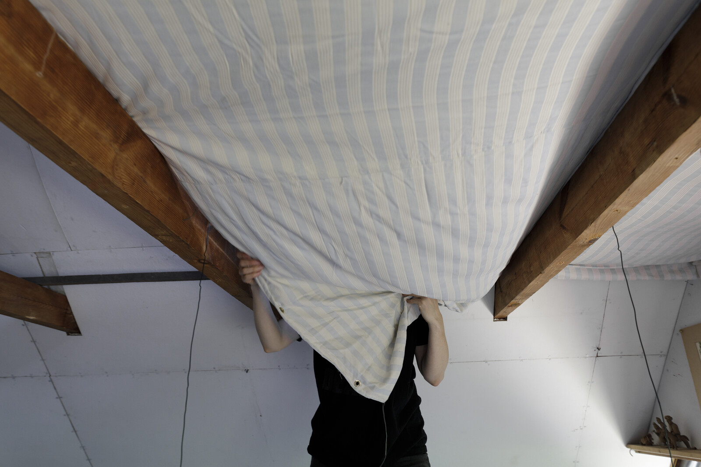If the industrial age dreamt of perpetual motion, then we must dream of perpetual climate.
Architecture of the last century has been a product of the abundance of fossil energy. It has been so intrinsically dependent on this form of energy that it is tempting to assume that doing away with fossil fuels would require reinventing architecture as a whole. But history doesn’t work like this. The future is always built out of the wreckage of the past, and post-fossil architecture will have to be built out of the remnants of all past architectures. The current transition is less about designing or building anew than about a labour of salvaging, upcycling, retrofitting, and repurposing what is already here, what is already known, and what is already desired, especially if it has become unjustifiable.
The Perpetual Climate Glass Pavilion is a design experiment in this direction. It takes a paradigmatic “carbon form” of the fossil age—the glass pavilion—and repurposes it for a renewable energy future, without fundamentally changing its architecture.1 Can the shell of modernism be saved, freed from its cursed soul?
Architecture
The objective is to maintain the indoor climate of the glass pavilion at modern levels of thermal comfort—20–25ºC temperature, 40–60% humidity—at all times, whether the pavilion is occupied or not, without the use of any non-local energy sources, be they fossil fuels or grid electricity, whether they are renewable or not. It is about creating a “perpetual climate,” or a “post-human comfort,” where architecture is comfortable without humans.
This generic glass pavilion is a single-story building with a square plan aligned along a north-south axis. The four facades are identical, double-glazed with transparent glass. The floor and ceiling provide a decent amount of insulation, but they aren’t particularly thick or technical. The roof overhang provides minimal shading to improve solar gain in winter and solar protection in summer, but it doesn’t take over the generic and symmetric design. Air infiltration is average, and small vents provide a steady amount of air circulation to keep the indoor air healthy and fresh for inhabitants, in case there are any.
Machines
Without any intervention, the indoor climate of the glass pavilion is mostly uncomfortable and barely liveable for most of the year. The thin, light, and transparent architecture is unable to mitigate the energy variations of the exterior environment, besides protecting from wind and rain. The architecture is at the mercy of the energy variations in its environment, and certainly not close to any sort of comfortable thermal equilibrium. Historically, this would have been fixed by augmenting the architecture with mechanical energy systems capable of adding and removing heat from the building, at the right time, independent from the weather, powered by a steady supply of fossil fuel or electricity, itself likely made from fossil fuels. This is the only way that such a dysfunctional architecture could be made functional.
Delegating energy to machines is not the only way to make architecture liveable and comfortable. Architecture is the art of creating environments that are liveable by design. Architecture generally shields and buffers interiors from a good portion of the environment’s energy variations, especially the most extreme ones. The features of buildings—walls, windows, roof, orientation, etc.—interact with the local weather to approach some sort of thermal equilibrium. When applied rigorously, the power of design can make a building quasi-comfortable year-round, by only architectural means.
The issue here is that such energy efficient buildings often do so at the expense of architecture itself. The specificities of energetic design requirements tend to distort this architecture into something closer to a machine than a building. Strangely, it is as if architecture was bound to machines, regardless of whether the architect obsessed over or ignored its relationship to energy.
Zeroth
Can a thermal energy system for the Glass Pavilion be designed with the capacity and versatility of a machine, but using only architectural elements? It would need to deliver sufficient thermal energy on demand to fix the thermal equilibrium as well as a machine, yet it would need to be made of windows, walls, floors, and vents. After centuries of architecture aspiring to become machines, perhaps it is time for machines to be built as architecture.
Let’s call this thermal energy system Zeroth, after the Zeroth Law of Thermodynamics, which points to our target equilibrium between the three thermodynamic bodies: Environment, Architecture, and Zeroth. Maintaining post-human comfort in the Perpetual Climate Glass Pavilion is therefore a result of Zeroth, which simply has to be sized to collect, reject, store, and distribute enough thermal energy to make the pavilion comfortable at all times.2
Thermal mass
Throughout the year, Zeroth must contain the negative energy needed by the pavilion in order to balance the indoor energy on demand. If the pavilion’s energy increases from the weather (i.e., it becomes too hot), Zeroth must absorb that surplus energy to cool the interior. Similarly, when the pavilion’s energy decreases (i.e., it becomes too cold), it must provide additional energy to warm the interior.
The core purpose of Zeroth is to mitigate weather-driven energy variations, which is usually done architecturally with thermal mass. Mass stores energy, which introduces a useful lag to daily and weekly energy variations. If sufficiently large and insulated, it can theoretically stay cold long after the cold season is over and hot long after summer is over, and could therefore be used as an on-demand thermal dampener, whenever the temperature differentials between Zeroth and the Architecture are beneficial.
Buildings, and especially glass pavilions, need to be both heated and cooled within the same day, like when the night is cold and the day is hot, or if someone wants to take a hot bath on a hot day. Therefore, the thermal mass needs to be split in two––one part that is kept as hot as possible, and another as cold as possible, both for as long as possible—to provide the pavilion with a source of heat and a source of cold at all times.
Heating and cooling
The thermal energy contained in the hot and cold insulated masses can be maximized through typical bioclimatic design strategies, like being placed along a south-facing glass façade with a black surface behind it. When the sun shines, its rays shine through the glass and convert to heat upon hitting the black surface, and that heat can then be transferred to the hot mass via moving air or water. The efficiency of this process is so high that a relatively limited surface exposed to the sun can collect more heat than the building would ever need. This can be amplified through the strategic use of reflective floor and wall elements that channel radiation to the right places. The main limitation of this is that it tends to produce too little energy during cold and sunless winters, when heat is most needed by the building, and far too much in summer, when there is surplus. But that gap can be addressed by dimensioning exchange surfaces and insulated masses (i.e., storage) properly. Any surplus can be used for pleasure: by transferring it to a pool, for example, and creating an intermittent solar hot spring.
Like mechanical cooling, bioclimatic cooling is more difficult. Cooling involves moving thermal energy from a hotter place to a colder place where there is less thermal energy, which requires a cold object that is able to sink, or absorb, the heat. This can be done by using air or water to move heat out of the cold mass into the cold of the night. If the mass is large enough and the winters are cold enough, it might be able to release enough energy to buffer the entire summer of heat surplus. But this would require a very large and insulated mass to prevent rogue energy exchanges and losses.
Another way to improve cooling is to mimic Earth’s method of balancing energy by using the sky as a heat sink. Most of the time, the temperature of the sky is below the freezing point of water, even in the middle of summer. Surplus heat from the cold mass can therefore be radiated directly into the sky by exposing a cold plate of metal, while limiting convective thermal exchange so that the plate cools below ambient temperatures. This is the natural process behind morning dew and morning frost, which was already mastered by the Persians for sorbet production. It is also why summer nights with a clear sky can be very cold, as there is no barrier preventing energy exchange with the sky), or very hot when the water vapor of clouds or humidity interrupts the thermal connection with the cold sky. This form of radiant cooling can cool the cold mass below the lowest environmental temperature, furthering its efficiency even in the middle of summer. This cold can then be used to absorb the surplus heat from the pavilion at a later point in time, so long as the exchange surface and storage are large and cold enough to sink the surplus heat.
Water
It would be tempting to use stone or earth for energy storage and air for exchange. But water is more efficient. Water has the greatest specific heat capacity of any common material at “comfortable” temperatures. This means that more heat and cold can be stored in one kilogram or cubic meter of water than in any mineral, whether stone or metal. This is why the oceans are so important for Earth’s liveable climate, balancing the daily overheating from direct Sun exposure (+120ºC) with overcooling from Outer Space (-100ºC).
This property of water also makes it great for thermal exchange. Indeed, it is incredibly good at carrying energy in limited volumes, which is why water-based heating and cooling exchange systems are commonly used in buildings as radiators, radiant floors and panels, fan coils, and even thermal storage. Water is also natural, cheap, and abundant. It is a particularly ubiquitous material that can be sourced almost anywhere in the world, certainly easier than most, if not all, other construction or thermal materials. Zeroth is filled with water, like an ocean, making architecture inhabitable.
Equilibrium
Zeroth is composed of two insulated water storage units, one of which is always hotter than the pavilion’s interior climate, and the other of which is always colder. Both are connected to the building with energy exchangers designed to improve the quality of their thermal energy: one exchanges with the sun for heating, while the other exchanges with the sky for cooling. Assuming that the storage and exchangers are large enough to handle the demand of the building, the energy collected and stored will always be greater than the thermal energy demand of the pavilion. Thus, perpetual climate.
Exchange
With the thermal equilibrium of the overall thermodynamic system resolved, the dynamic energy exchange between each of the components can be addressed. Without machines like fans and pumps, all energy exchanges have to rely on temperature differentials. Heat moves naturally from a hot source towards a colder source. Hotter air and water move upwards because of gravity, while colder air and water move downwards. Zeroth must therefore use gravity-driven buoyancy flows for thermal exchange, relying on intelligent piping and valving for moving energy to the right places. A certain “verticality” is also needed to ensure that gravity can do its job efficiently.
One issue with gravity-driven flows is that they tend to be weak and to activate slowly when temperature differentials are low. The pace of gravity-driven thermal exchange can be improved, however, with the right design features and materials—even with low temperature differentials and light flows. To do this, passive exchangers need large exchange surfaces with careful geometries to ensure that the low-temperature buoyancy-driven exchanges activate as required. If an open window to the outside can cool (or warm) a building down in a few hours, then there is no reason that an opening towards the cold (or hot) thermal mass wouldn’t do the same.
Humidity
Even at a constant 20–25ºC indoor temperature, a surplus or lack of humidity could make human inhabitation uncomfortable and accelerate the ageing of the architecture. Humidity regulation is similar to thermal regulation: if the air is too dry, water must be added, and if the air is too wet, water must be removed. Humidity can be increased by simply letting water evaporate, but drying air is more difficult. Humidity can decrease with condensation as long as the cold storage temperature remains below the dew point of the pavilion’s interior. Humid air would then condensate on the colder exchanger, just like with air conditioning. But the quantity of cold needed to condensate the surplus humidity in certain climates would mean increasing the cold energy mass beyond reason. In these cases—mostly hot and humid climates—natural desiccant solutions using saturated salt water could amplify the absorption capacity of the cold water.3 The humidity would move from inside to outside, or vice versa, using the hot and cold energy stored in Zeroth to regenerate the process. Such devices would most likely take the form of beautiful indoor salt water features––or oceanic fountains of some kind––designed to maximise humidity exchange between the indoor air and the salty liquid solution.
Free climate
These are the core design principles of the Perpetual Climate Glass Pavilion. Imitating Earth’s thermal energy balance, the transparent and light architecture is augmented with large bodies of water buffering the incessant energy variations of the environment, granting it the thermal inertia of a heavy and thick-walled stone building. Charged by the sun and the sky, the energy-dense mass is constantly activated by thermodynamics and gravity to maintain the modern thermal equilibrium: 20–25ºC, 40–60% humidity. Zeroth makes the most inefficient architecture of the fossil age comfortable, architecturally and by design. Architecture can be freed from machines and perpetually comfortable, whether anyone wants it, needs it, or is even alive to appreciate it. Free climate, forever, for all.
Elisa Iturbe, “Architecture and the Death of Carbon Modernity,” Log 47 (Fall 2019): 10-23.
See ➝.
Liquid desiccants are increasingly being looked at by industry for cooling and air conditioning.
After Comfort: A User’s Guide is a project by e-flux Architecture in collaboration with the University of Technology Sydney, the Technical University of Munich, the University of Liverpool, and Transsolar.













