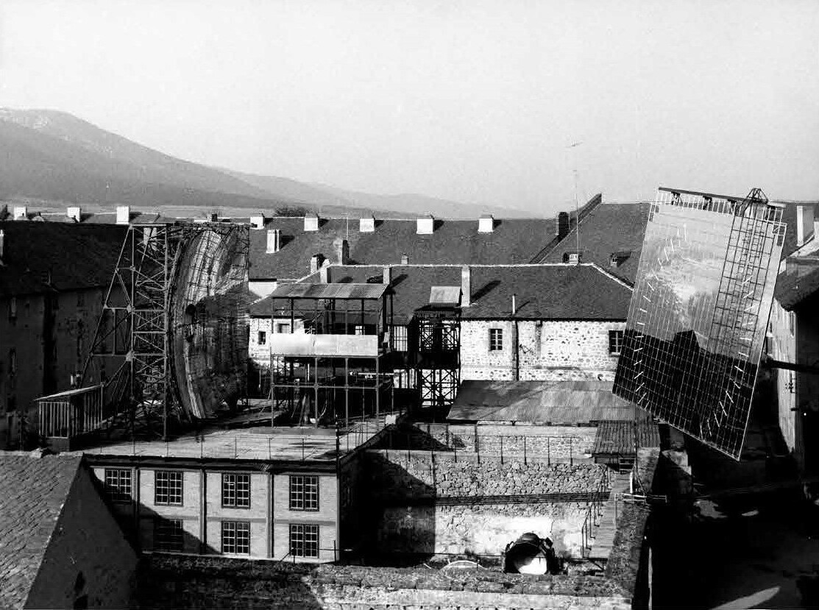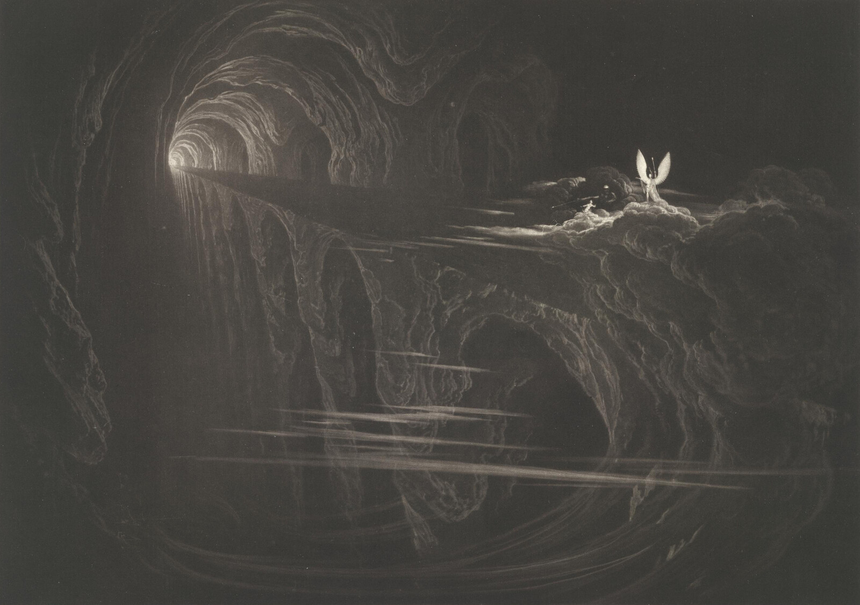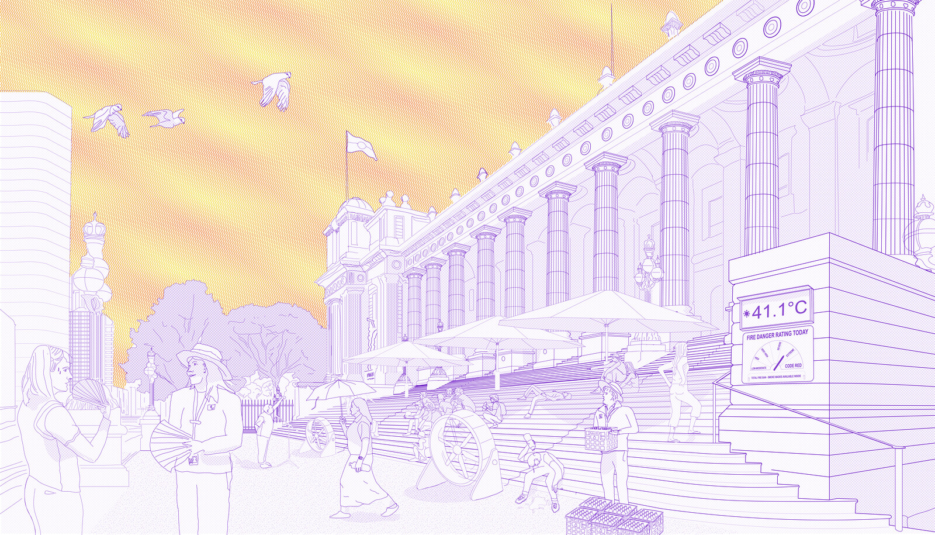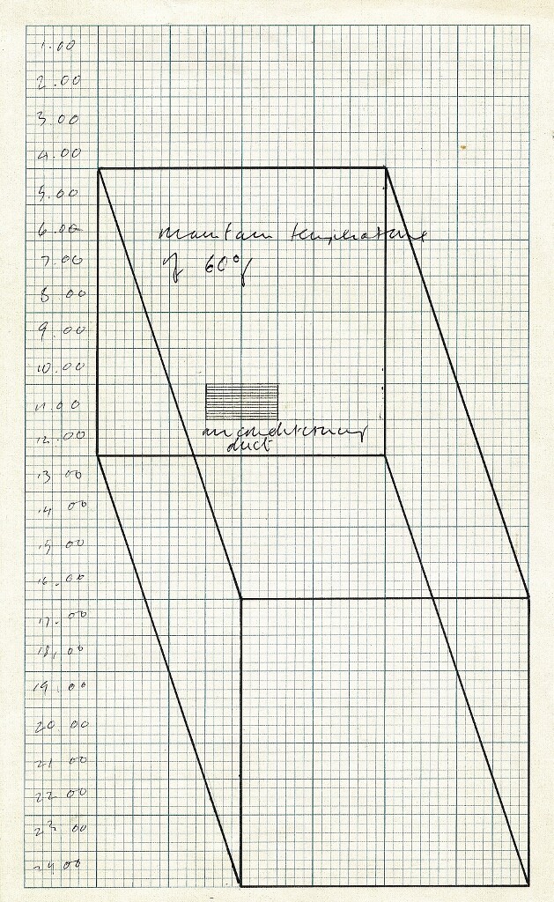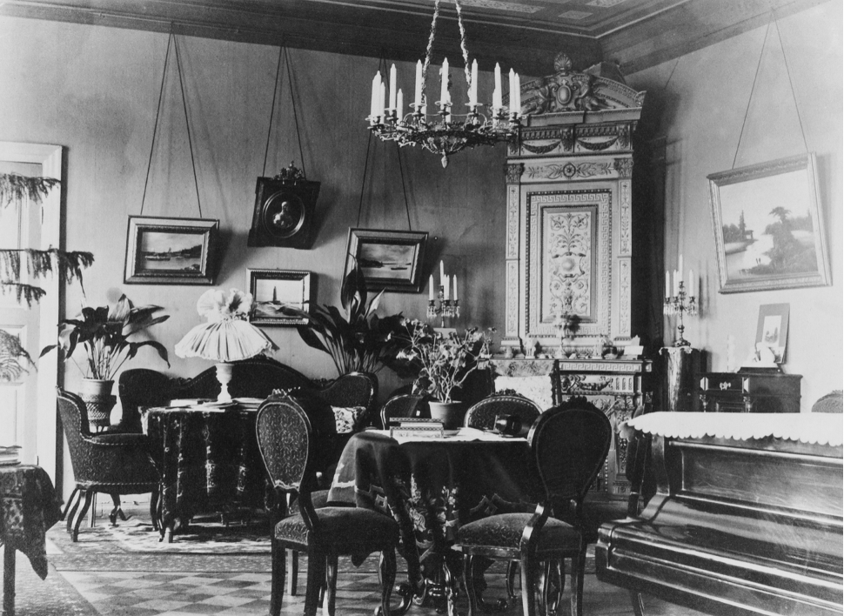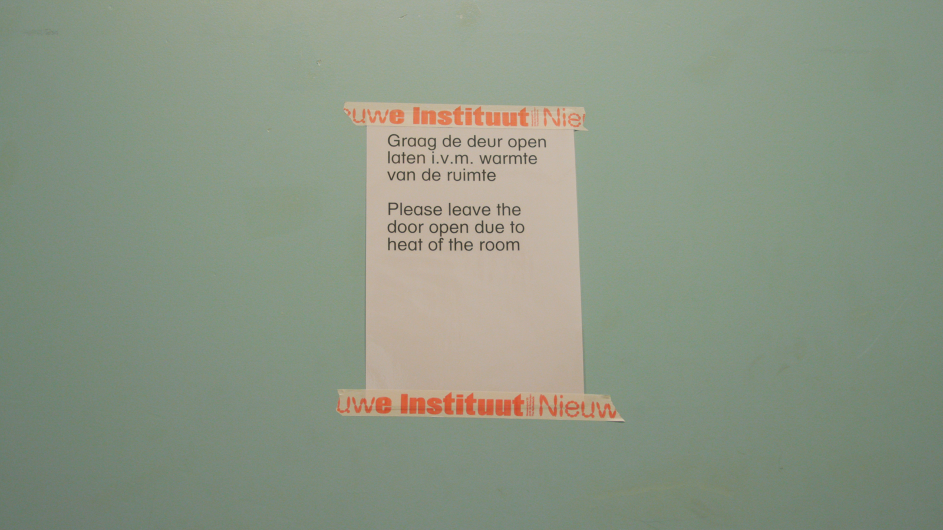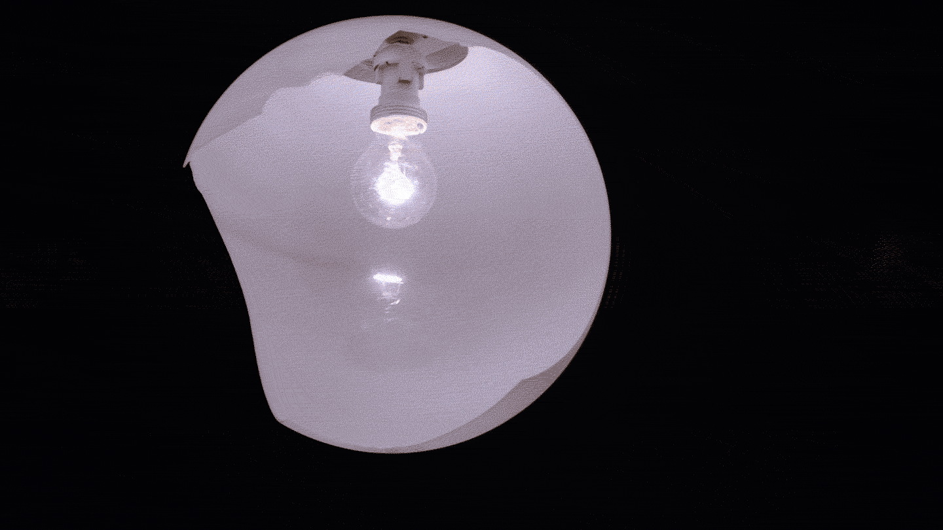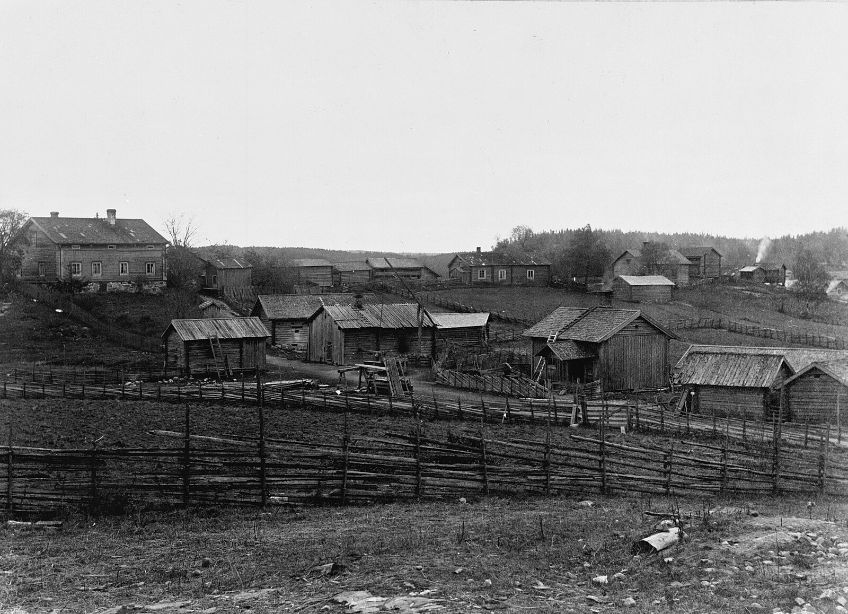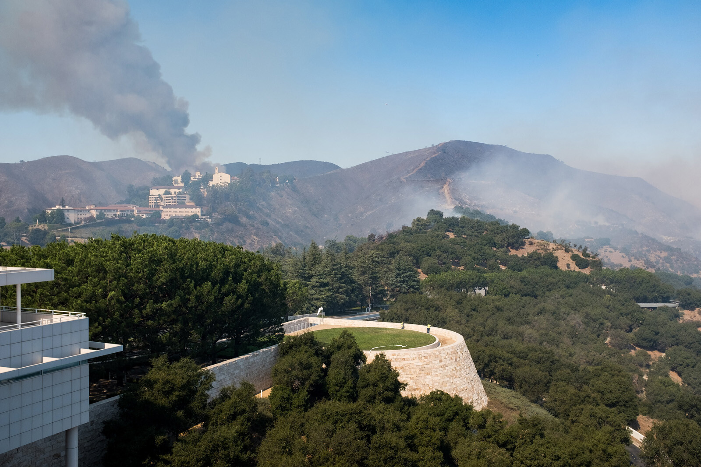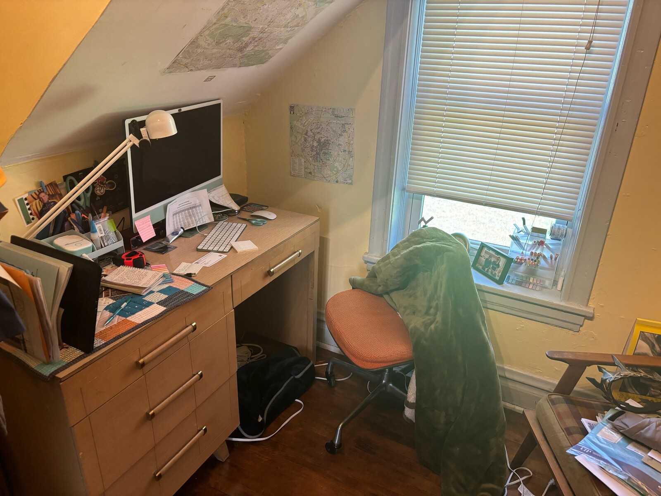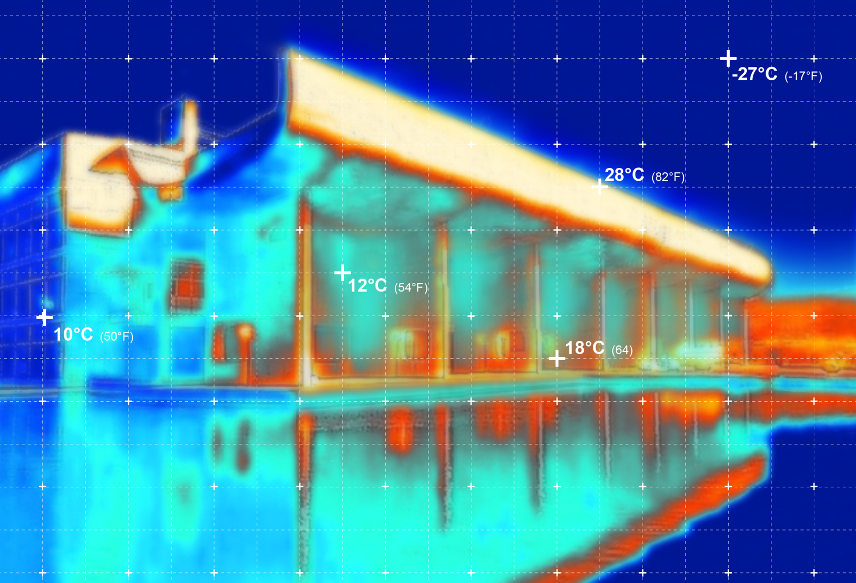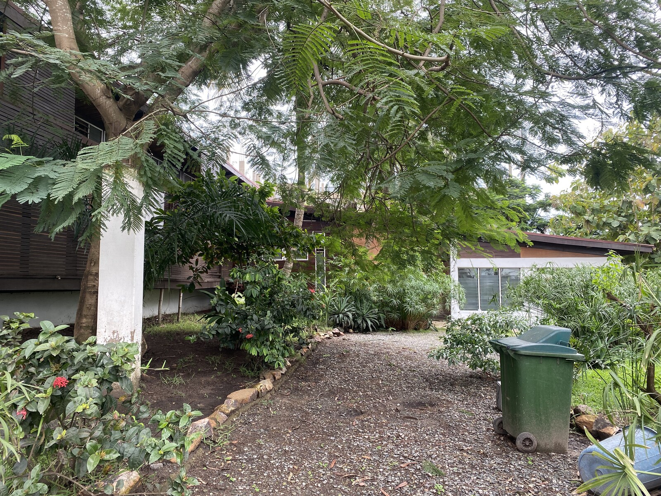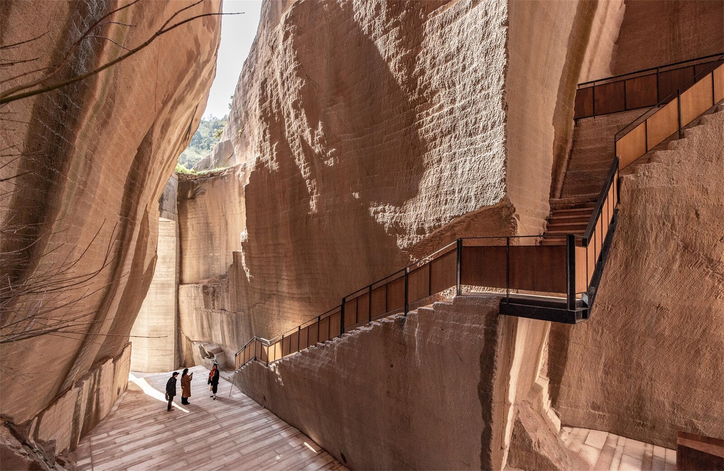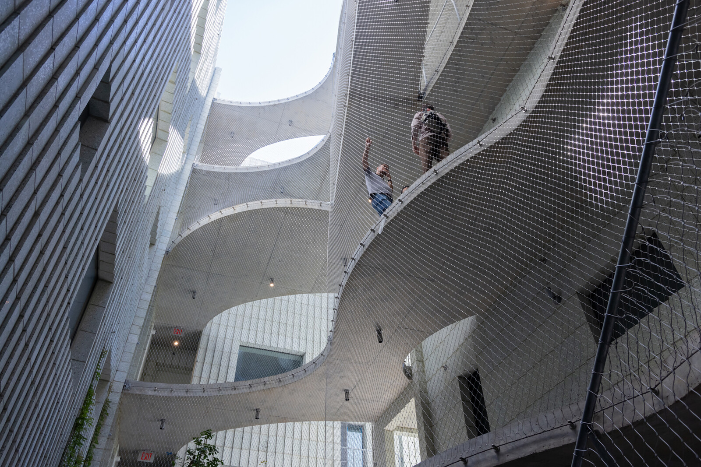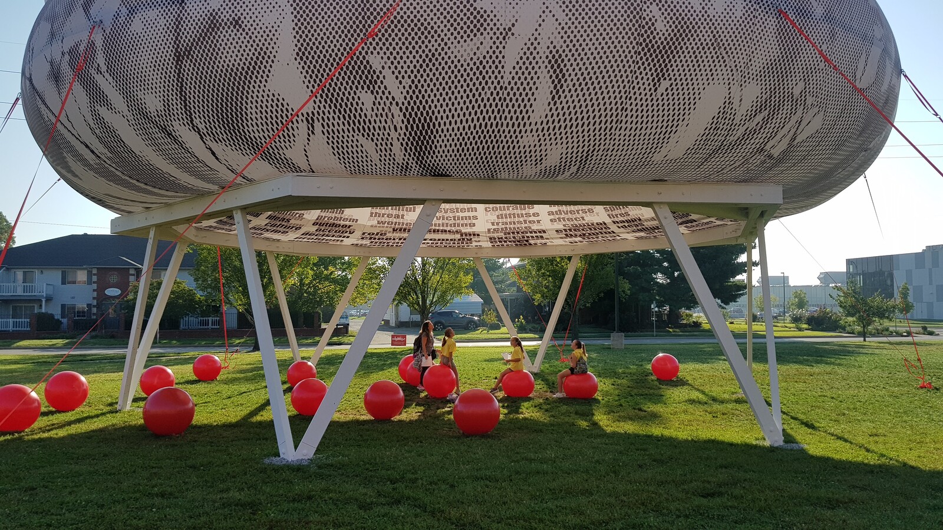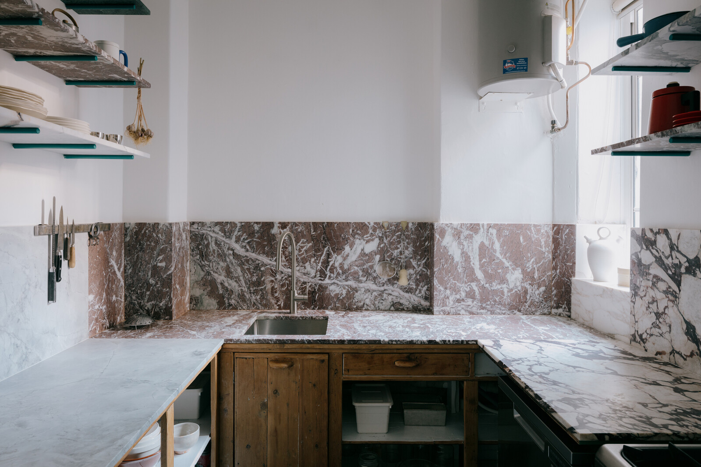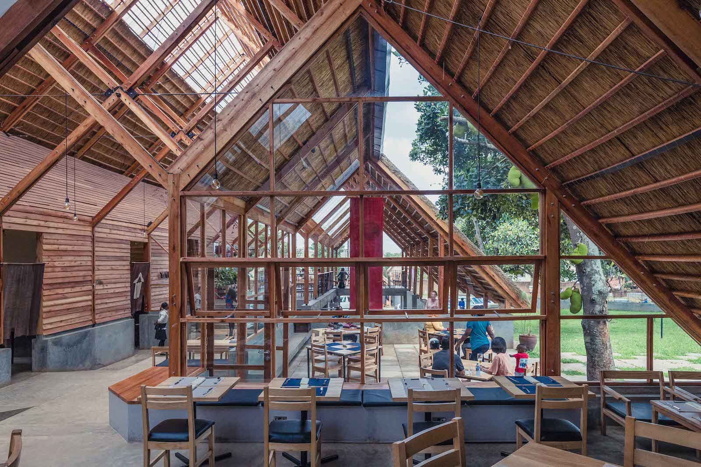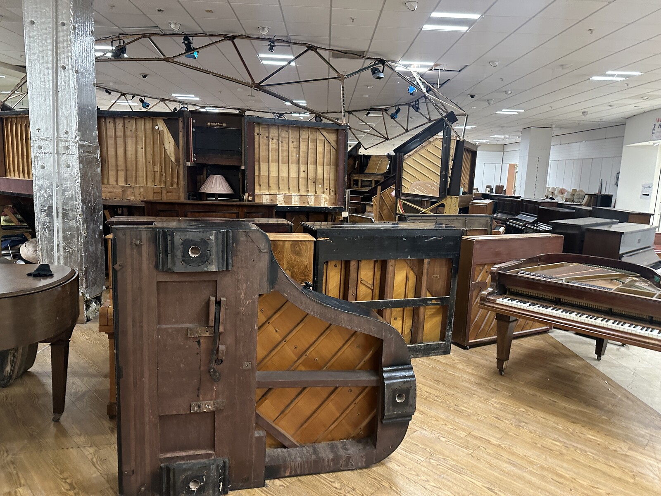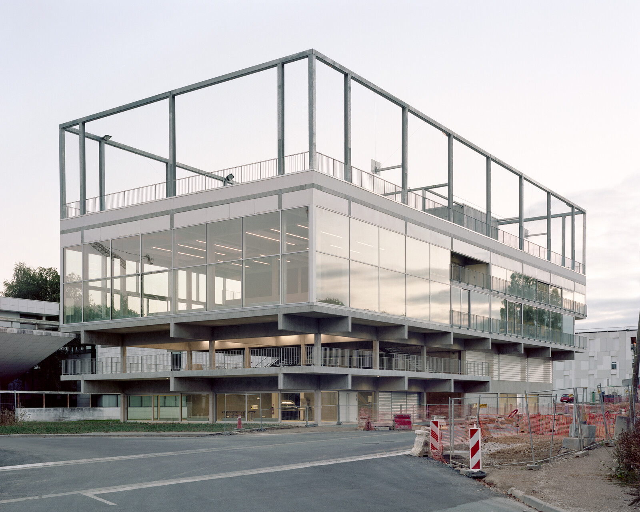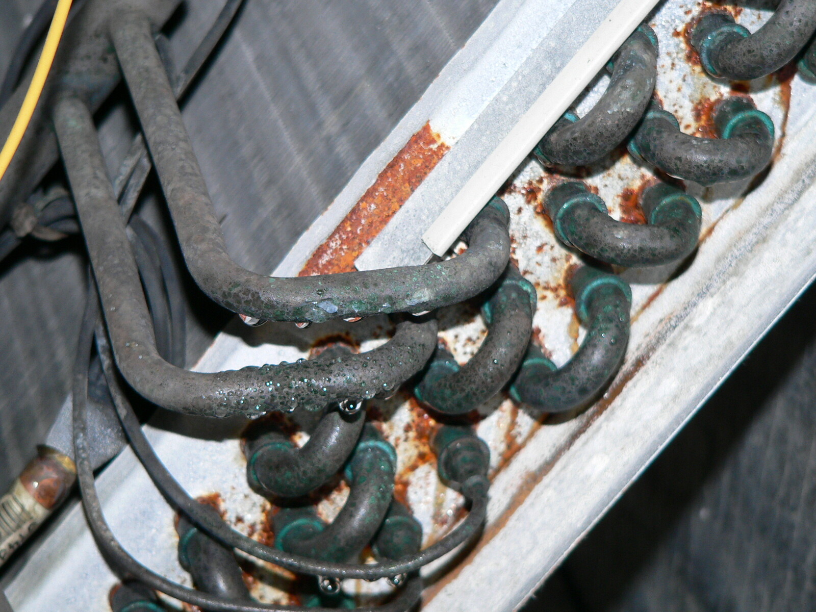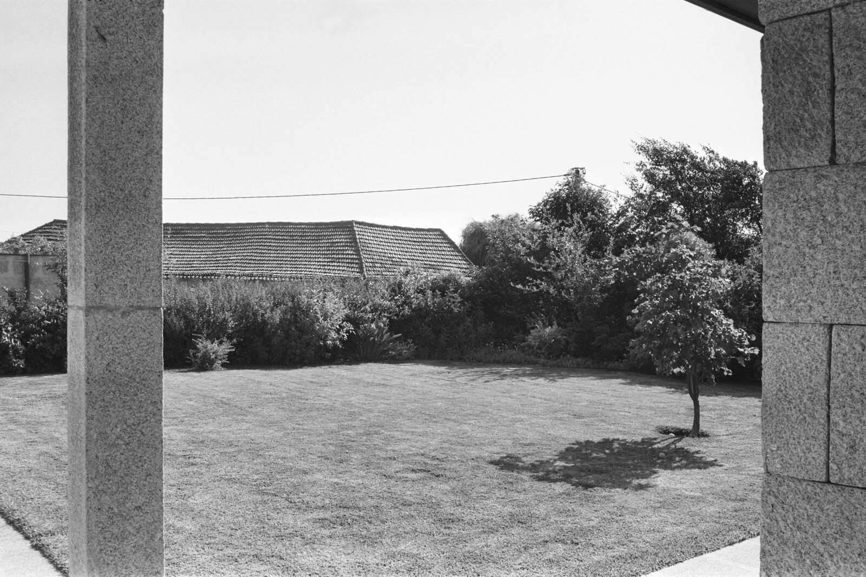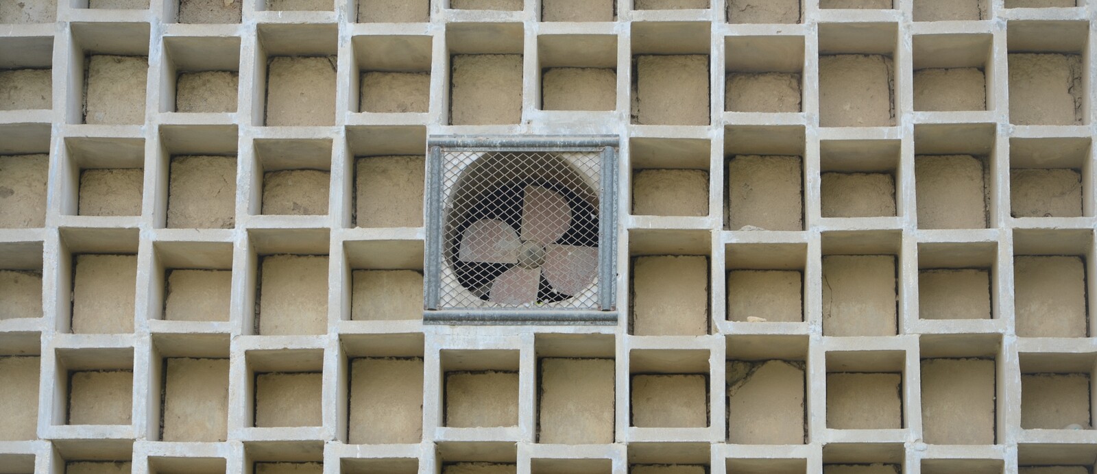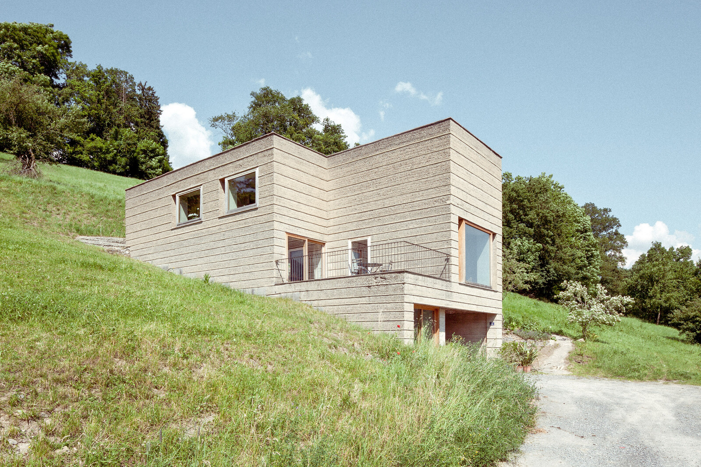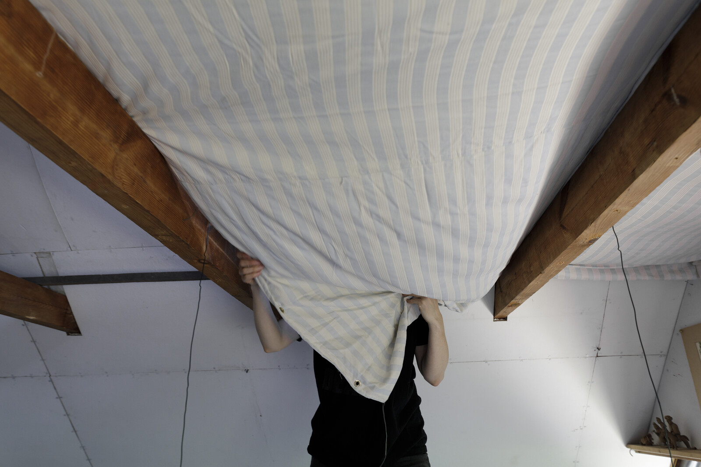Today’s drug of choice is convenience. We live cut off from its side effects, surrounded by unnoticed magic. Flick a switch, and cool air decants from expected places. Yet behind the scenes, a vapor compression cycle is at work, scooping out heat like water from a sinking ship. The cycle’s workhorse, a compressor, squeezes a refrigerant from a tepid gas into a hot mist. The vapor flows through an outdoor coil, offloading heat as it liquefies. The circuit then turns indoors as the fluid passes through a throttle, suddenly dropping temperature as it expands. Finally, the refrigerant boils into a cold gas, absorbing heat from your room with a sweaty indoor coil, which cools and wrings moisture from the air that will soon spill over your skin. As millions of coils simmer like this across the city, they offload their heat into alleyways and streets, only amplifying the conditions being conditioned against in the first place.
Dumping heat where it will not naturally travel, from a cold place to a hot one, is a magical process that once left people spellbound. Today, however, the vapor compression cycle—the bedrock of air conditioning—has been black-boxed and gridlocked into everyday life. For over a century, it has slowly spread to new places, where it begins as a luxury but becomes a necessity. Once people get used to air conditioning, they take it for granted. Then they start to count on it, finally reaching a point where they can’t imagine life without it. Mechanical air conditioning has ironed out the seasons, expanding modern living into deserts, jungles, and swamps, transforming civilization while tying it in knots. It underpins economic activity and saves lives in dangerous heatwaves. Yet it also generates harmful emissions from dirty electricity and leaking refrigerants. As the atmosphere heats up, we clamor for more mechanical cold, pushing the planet closer to runaway climate change.


Bubble Boy. Andy Samberg on Jimmy Kimmel Live (July 2, 2015).
One of this century’s biggest challenges is to keep people equitably cool without amplifying climate breakdown, all while improving the healthfulness of indoor spaces. The way central air conditioning conflates cooling with ventilation has always been crude. Yet indoor air quality is now a pressing public concern, further complicating matters for engineers. On a hot day, chillers must work extra hard to push heat outdoors, precisely when the heaviest thermal load comes from the regular intake of outdoor air. But, as we all discovered during the Covid-19 pandemic, replenishing indoor air, sometimes at prodigious rates, is essential for our physical health. Regular air changes are necessary even when the incoming stream simmers with outdoor heat and pollutants, calling for heavy cooling and cleaning before the new air spills into the room.
Ventilation infrastructure continues to develop in convoluted forms, while the energy demand associated with cooling and ventilation continues to rise. Managing this thermal conflict is one of the profound ways in which modern architecture recasts the environment. Heavy infrastructure constantly replaces indoor air while lifting or lowering its temperature, forcibly creating indoor climates in sharp thermal contrast to their surroundings. However, some experiments in architectural history suggest it is possible to provide cooling and ventilation with far less mechanical brawn. These environmental experiments are at their most compelling when they employ radical design maneuvers, reconfiguring space, materials, and seasonal habits. Some go further still, questioning how we live by embodying profound shifts in our physical imagination.
Warm Loops
We live submerged at the bottom of the atmosphere: a thin, gaseous veneer with currents like the ocean. In the study of fluid mechanics, air is treated as a fluid because it behaves like one. Indoor air also flows with ocean-like currents. It can circulate in a thermal loop, conveying heat and particles from, say, a warm sun room to a second-floor mezzanine, then back down an open staircase. The engine that drives this loop is Earth’s gravity, which pulls the cooler, heavier fluid down, nudging the warmer, lighter fluid up the other side, like a thermal conveyor belt. Open the right windows, and the weight of the troposphere floods into a building like a gentle piston.
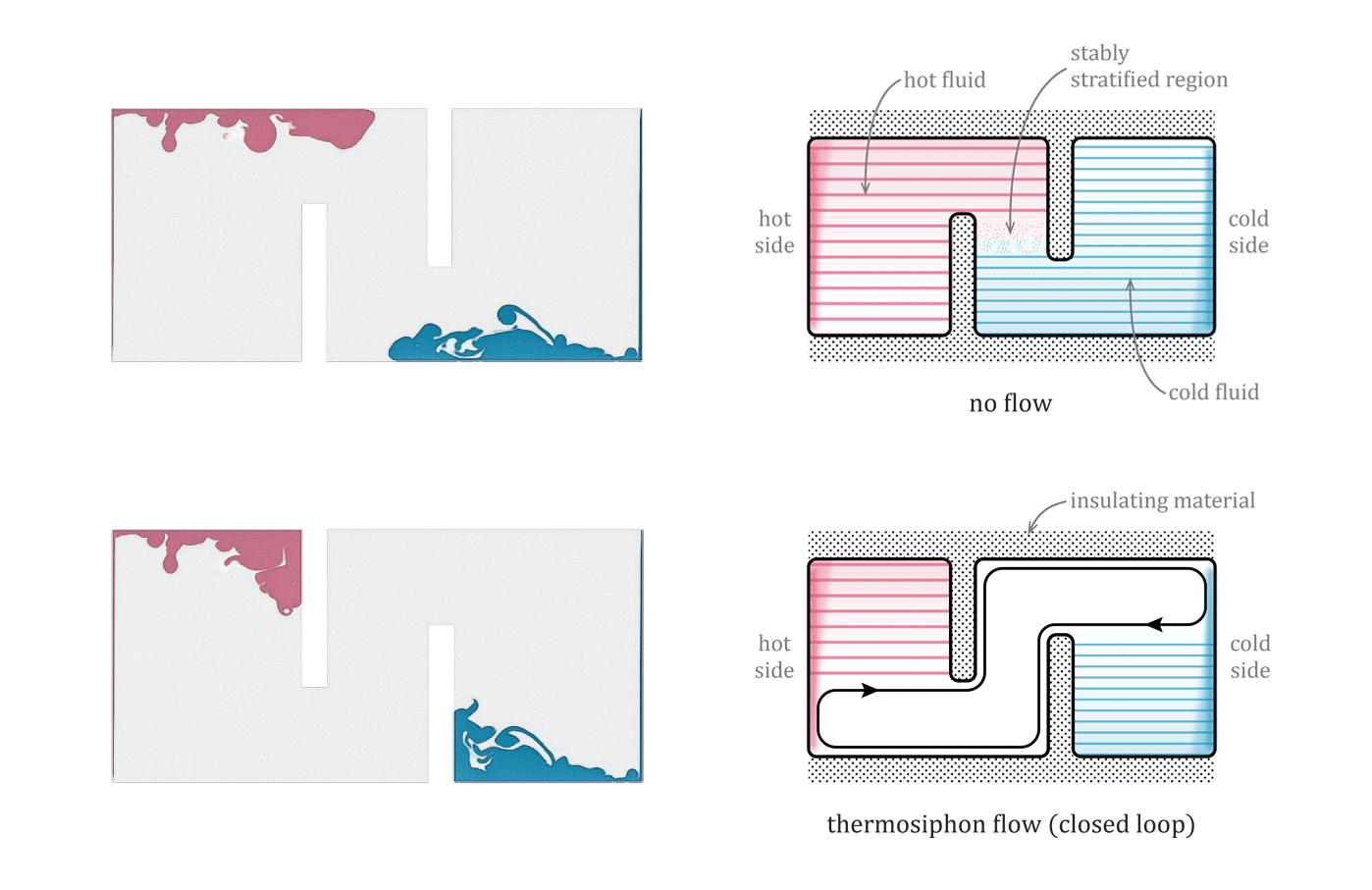

A surprising example of a thermosiphon airflow inside a partially divided room. Adrian Bejan analyzes this scenario in his seminal textbook, “Convection Heat Transfer.” As he explains in the introduction, the word convection has its roots in the Latin verb convecto-are, which means to bring together or to carry into one place. According to Bejan, scientists study convection to “understand and predict how a fluid flow acts as a ‘carrier’ or ‘conveyor belt’ for energy and matter.” Meanwhile, this essay is about the life that convection enables. It is about the promises and failures of using convection and temperature gradients to shape not only architectural space but also peoples’ thermal habits and health. Image credit: Salmaan Craig and Corinne Leclerc.
Whenever there is a temperature difference inside a building and fluid communication between rooms, indoor air will move, attempting to equalize the gradient. This natural flow is sometimes called a thermosiphon. Félix Trombe, a chemist, engineer, and one of postwar France’s leading promoters of solar energy, was mesmerized by the interior thermosiphon.1 Having first shown the world how to melt metals with a giant solar furnace at Mont-Louis in the French Pyrenees, in the 1950s Trombe’s research took a turn towards solar buildings. As his research program grew, Trombe began replicating his experiments in the rarified atmosphere of the Saharan Atlas Mountains in Algeria, at the French military base of Colomb-Béchar, proposing solar-powered thermosiphons to condition homes in the colonies.
From these high-altitude experiments came the concept of the Trombe Wall, a passive solar heating device that doubles as a building’s external envelope, sometimes with a layer of occupiable space. Desert nights are cold, so Trombe’s initial concern at Colomb-Béchar was to store the sun’s heat and release it when temperatures drop, offsetting the diurnal swing. He proposed to mask an exterior wall with greenhouse glass to store the sun’s rays in the mass of the wall. The wall would steadily rise in temperature during the day, and then slowly release this heat at night, powering a thermosiphon loop to gently warm the rooms behind the wall. Trombe always thought he could transfer this thermosiphon concept to other climates. In the late sixties and early seventies, he collaborated with architect Jacques Michel on one test building and three row houses in Odeillo, a short hike from Mont-Louis in the French Pyrenees, placing them near a new and even larger solar furnace.
Trombe’s invention came to embody the promise of solar energy in architecture after the oil crisis of 1973. That same year, Douglas Kelbaugh, a recent graduate from Princeton University‘s School of Architecture, built the first house with a Trombe Wall in the United States, relying on his intuition to interpret Trombe’s work from diagrams and descriptions in AD magazine.2 Kelbaugh’s intelligent guesswork, combined with the generous affordance of the system, was enough to get his Trombe Wall working.3 His design’s simplicity appealed to enthusiasts, with data showing that it offered cheap heating and comfortable temperatures.
Kelbaugh lived with his family in this solar home, broadcasting the energy performance of the house in letters and periodicals and using the publicity to propel his small practice.4 His writings reported on how he had not only adjusted the technical design over several years, but also on how the wall adjusted the patterns of domestic, seasonal life. For instance, in the summer, the wall was liable to overheat the bedrooms. In response, Kelbaugh improved how the cavity vented excess heat and added operable skylights for more ventilation on hot nights.
In the freezing winter after sunset, another problem arose. The glass would chill and reverse the thermosiphon flow, pushing frosty ankle drafts along the ground floor. Meanwhile, the open staircase would let residual heat escape upstairs, where it would stratify unhelpfully on the second floor before the Kelbaughs were ready to go upstairs for bed. To stop this flow reversal, Kelbaugh added one-way dampers to the wall vents in the bedrooms, then closed the stairwell with a new door. He also considered installing a duct with a fan to pull the warm stratifying layers back down to the ground floor, so they could enjoy the residual warmth downstairs. But instead, the family adjusted their lifestyle to “the five Fahrenheit [degree] difference” between floors, “retiring early on cold winter nights to the second floor or lighting the fireplace in the first-floor living area.”5
Natural air conditioning involves working with temperature gradients and the design of interior space. It requires skill and care not only from the architect, but also from the people who inhabit the building. Harnessing ambient energy for thermoregulation is, first and foremost, a physics problem. But, as Kelbaugh’s reporting highlighted, there is also the human dimension: people adjust their habits and protocols with the changing seasons, consciously participating in an ongoing project to produce the most enjoyable indoor weather.
Even if Kelbaugh couldn’t fully tame his thermosiphon in the depths of winter, many solar designers still saw convective loops as an elegant way to move heat around a building. American periodicals such as Solar Age promoted a DIY subculture of solar living, with Kelbaugh celebrated as one of many pioneers. In one edition, Ron Thornton, a professor of physics at Tufts University, presented some thermosiphon math for readers, helping them to see architectural space as an interconnected heat engine for conveying solar warmth.6 Implicit in Thornton’s article, and others like it at the time, is the idea that arranging rooms, halls, stairwells, and doorways according to thermal flow patterns is not only a smart way to replace ducts, fans, and dropped ceilings, but is also compelling way to create seductive spaces.7
Experiments with convective loops weren’t limited to homes, but spread to commercial architecture, too. The Hooker Building in Niagara Falls, completed in 1980 by Cannon Design Inc., was the first double-skin façade system in North America.8 Double-skin façades are like Trombe Walls after a radical makeover by real estate economics and mechanized fans. The massive, heat storing wall is gone. Views and transparency are maximized with two glass skins. The interstitial space—which in another setting could serve as a populated lobby or a greenhouse—is thinned down to the depth of an accessible duct. The thermosiphon generated by this interstitial space is controlled by dampers and fans, which redirect the flow around the perimeter against gravity’s will, pushing solar-heated air to the north side.
Whenever an environmental design concept gets reduced to a technical appendix, separate from interior space and the everyday experience of occupants, it becomes harder to justify on economic grounds. In 2008, Joseph Lstiburek, an influential engineer in the North American building science community, dismissed the Hooker Building and all double-skin facades in a widely read article from the American Society of Heating, Refrigerating and Air-Conditioning Engineers (ASHRAE) newsletter, saying, “So we have to build two walls, not one—an outer wall and an inner wall with a bunch of space in between. Seems to me, if you built the inner wall correctly, you don’t need the outer wall and vice versa … We call that rentable floor area where I’m from.”9
As hit and miss experiments with convective flow loops continued, one research group in Saskatchewan, Canada, took a different approach, realizing that super-insulation could make passive solar heating redundant. Engineer Harold Orr and collaborators at the National Research Council of Canada argued that if you can practically eliminate heat loss from the envelope using air barriers and super-insulation, and minimize heat loss from ventilation exhaust using heat exchangers, then the residual heat from people, light bulbs, and appliances ought to be enough to keep the indoors warm.10 One of the biggest supporters of the Saskatchewan project was the physicist William Shurcliff. In 1981, he published the book Super Insulated Houses and Double Envelope Houses, concluding that “super-insulated homes” are “simple and inexpensive, and they seem fully understandable and fully successful.”11 He was far less enthusiastic about double envelope houses with convective loops, however. While he conceded they might be “more fun” and pleasurable, there were still too many “unanswered questions about how the various components and systems perform.”12
Other research groups began replicating the Saskatchewan experiment and, in the 1990s, a German physicist, Wolfgang Feist, codified these studies into the Passivhaus design standard, which clamps down on envelope and ventilation heat loss and has become the template for energy efficient design today.13 It wasn’t long before architectural experiments with convective flow loops got muscled out by falling oil prices and maturing efficiency standards, which encouraged less glazing, more insulation, tighter envelopes, and mechanized heat recovery.14 Whereas passive design in the solar movement meant riding thermal gains and losses like surfing a wave or flying a kite, it now means trying to eliminate thermal exchange with the environment.
Cold Loops
If cold climate building science has made passive design synonymous with eliminating thermal exchange with the exterior environment, then the rich history of hot climate vernacular architecture—which is especially designed to dissipate heat towards outdoor sinks—stands in stark contrast to modern trends. Félix Trombe was not only fascinated by the thermosiphon and convective loops for solar heating, but also for natural cooling. He was a close reader of thermal design in North African vernacular architecture, using his detailed knowledge of atmospheric radiation to make observations about natural cooling characteristics that scholars hadn’t noticed previously.15 Trombe’s lesser known experiments on this radiative cooling effect, in which he explored the limits of removing infrared heat into the cold depths of outer space, may prove to have a greater influence on the future of passive design than the Trombe Wall.
Trombe was a keen observer of the atmosphere and its role in thermoregulating the planet, understanding how it responds to the sun’s heat and the earth’s spin, making weather as our engines and smokestacks spew like an open sewer, and how cloudless skies offer some thermal relief.16 In clear conditions, an infrared window in the atmosphere lets thermal radiation pulsing from hot pavements and rooftops escape into the dark depths of the cold universe. Trombe was mesmerized by this terrestrial cooling effect and the cosmic promise it held for the future of natural air conditioning.
Trombe noticed that Teflon, a new plastic first synthesized in the 1930s, had special spectral properties: it could reflect direct sunshine while emitting infrared heat in the same bandwidth as the atmospheric window. Trombe also observed that white-washed roofs in vernacular architecture had similar spectral properties, enabling buildings to dissipate heat into outer space both at night and under direct sunlight.17 Starting with experimental cooling containers in Mont-Louis, Trombe found he could harness the same effect to generate sub-ambient temperatures inside sealed, insulated boxes.18 These test boxes emitted heat into the sky, day and night, from a Teflon-coated radiator pointing up to the sky’s zenith. The radiator was protected by infrared-transparent film and a shading mask to minimize the counterproductive effects of warm wind and beating sunshine. In this way, Trombe could create a direct link between deep space and a radiating surface inside a proxy building, keeping that surface below the ambient temperature while simultaneously using it to cool indoor air.
Trombe developed this concept into a patented cold house, which he built in 1964 in Odeillo with a special façade tilted to the north sky.19 It was a bit like a Trombe Wall, but instead of glass, which absorbs infrared radiation, the façade was made of polycarbonate, which is partially transparent in the infrared spectrum. Inside the building, a wall-size radiator ran parallel to the façade. As the radiator emitted heat to outer space, it cooled to below the ambient temperature. This cold radiator then initiated a thermosiphon, convectively cooling the air inside the building.
A major oversight in Trombe’s experiments—including the sky cooling house and all his solar homes—was the absence of ventilation.20 These experimental homes were carefully sealed environments. Opening windows was practically banned, and there was no provision for mechanical ventilation, which caused considerable discomfort for the lab assistants who inhabited the buildings. Trombe knew that any air changes would compromise the warm temperatures produced by solar heating and the cold temperatures produced by radiative cooling.
Trombe decided to eliminate ventilation as a variable in his sky cooling experiments. But one engineer, Harold Hay, a contemporary of Trombe and a pioneer of sky cooling in the United States, chose to embrace the irregularity of wind-powered air changes. Hay spent much of his career developing and advocating for his simple but highly effective Skytherm system, in which water bags were placed on a metal-decked roof, with corrugated sheets left exposed to the interior.21 Insulation panels protected these water bags under summer sunlight. But on summer nights, these panels were slid aside, manually or mechanically, exposing the water bags to the night sky so the water would cool by radiative exchange below the ambient temperature. Once cooled, water retains its temperature well—better than any building material per unit weight or volume. During the day, the metal deck—in contact with the water bags and left exposed at the soffit—would chill the rooms below.
Hay’s experimental Skytherm homes embraced cross-ventilation with operable windows. His system had so much water-based thermal mass that he didn’t seem to worry much about ventilation heat gains. In trial after trial, his temperature data was impressive, consistently showing cool interiors in scorching heat. But if Hay ever managed to monitor air changes—which, at any given moment, being wind-driven, may have been lower than is healthy—he didn’t report them. Irrespective of this oversight, the failure of Skytherm to make an impact had nothing to do with questions about indoor air quality or thermal performance. Skytherm clearly worked, and worked well. Instead, it was the cheap water bags and clunky ritual of sliding roof panels that American suburbia and government funding agencies couldn’t quite stomach.22
Open Loops
The outdoor thermal environment consists of radiant and fluid domains, each with distinct heat flows. Trombe showed how to harness this ambient energy, selecting which heat flows to engage with and when, combining external radiant exchanges with internal convective loops for natural heating or cooling. He was a pioneer, prioritizing the composition of materials and interior space above mechanical equipment, and his ideas motivated others in the solar design movement. Yet Trombe never reconciled his speculative designs with ventilation. Not wanting to disrupt the delicate evolution of temperatures inside his solar-heated or sky-cooled buildings, he enforced a closed-window policy, shutting off the air circulation we now know is vital to human health indoors.
There has been a resurgence of scientific activity on the topic of daytime radiative cooling materials in the last decade.23 From low-cost paints to modified wood, there are many more radiative cooling materials with far better performance available today than Trombe had at his disposal. These materials are able to reflect sunshine like a mirror while emitting infrared heat through the atmospheric window into cold outer space. Remy Fortin and I recently teamed up with materials scientists Aaswath Raman and Jyotirmoy Mandal to revisit Trombe and Hay’s ideas, but with a twist.24 We wanted to show how to passively cool an interior space using a daytime radiative cooling material produced by Jyotirmoy in the lab. But we also went a step further to harness the resulting thermal gradient—the negative temperature difference between inside and outside—to power a reliable flow of ventilation.
Our Californian field experiment shows how to balance deep-space radiative cooling with thermally-driven air circulation.25 The experiment suggests how to achieve natural air conditioning in hot arid climates with a new understanding of thermal proportions, giving mathematical rules for sizing roofs, vents, and thermal mass according to the number of occupants and their cooling and ventilation needs. Producing sub-ambient temperatures and powering regular air changes without help from mechanical equipment is a subtle technical art. Everything hinges on cooling indoor air below ambient temperature while using this negative temperature difference to drive ventilation. Knowing how to balance these natural forces relies on recent progress made by researchers studying the fluid mechanics of buoyancy ventilation.
At the end of the twentieth century, as efficiency standards began to quash romantic notions of passive design as a kind of art of thermal sailing, scientists at the University of Cambridge started using salt baths to reimagine buildings in fluid communication with the atmosphere. A breakthrough study, published in the 1990 article “Emptying Filling Boxes,” elucidated the behavior of buoyancy ventilation in different modes.26 Buoyancy ventilation is, in effect, natural ventilation intentionally powered by the excess heat produced inside a building.
When air heats up, it expands and rises, while the surrounding atmosphere, pulled down by gravity, floods the vacated space. This fluid motion is what drives buoyancy ventilation. The flow can be replicated at a smaller scale by immersing a model building upside down in a tank of water and inserting saline, which is denser than normal water, into the model to simulate heat rising.27 In the model, time as well as space contracts. On its accelerated schedule, an hour passes in a few minutes. Momentum overcomes the internal viscous forces of the fluid, producing the same turbulent plumes and flow patterns as in a real building, but in miniature.
Most architects, if they know about buoyancy ventilation, know about one mode: displacement, or stack, ventilation. Displacement ventilation is good for warm-weather venting, ensuring a building doesn’t overheat and using excess heat from people and appliances to power a consistent flow of fresh air. But there is another buoyancy mode, called natural mixing ventilation, which enables natural ventilation in colder weather. It works by simply closing low-level vents (which would be open during the summer to facilitate natural displacement ventilation) and leaving one high-level vent open. The warm, stale air still leaves the building from the top, as before. But fresh air can no longer enter from below because these vents are closed. So, gravity forces the outdoor air in from the same high-vent as the exhaust. The result is the steady mixing of plumes—the warm plume up, the cold plume down—from the same vent. The two plumes, flowing in opposite directions, mix, producing a spontaneous heat recycling effect. The fresh air is naturally preheated before it comes in direct contact with people on ground level, avoiding cold drafts.
Switching natural ventilation modes from displacement in warm seasons to mixing in cool seasons can be very effective in temperate climates, helping to avoid the misuse and oversizing of mechanical HVAC. Mixing ventilation is feasible when it’s as cold as 5°C (41°F) outside, producing normal room temperatures without extra heating, depending on the excess heat from people and appliances and the amount of insulation in the envelope.28
If the classic Trombe Wall assumes the building is a closed thermosiphon in the winter, then natural mixing ventilation represents a subtle but profoundly new insight: an open thermosiphon in fluid communication with the atmosphere. Had the new fluid mechanics of buoyancy ventilation been established in Trombe’s time, he might have abandoned the closed thermosiphon motif in his solar wall concept and used natural mixing ventilation to distribute the stored heat instead. Not only would natural mixing have avoided the issues of winter stratification and flow reversal that Kelbaugh reported, but Trombe’s lab assistants, working like guinea pigs in his test buildings, would have had some fresh air to breath.29
The closed thermosiphon, a core motif of the twentieth-century solar design movement, captured the giddy promise of using energy flows to organize architectural space. But this motif, as drawn, only works under the assumption that ventilation is shut down. It’s tempting to think this oversight contributed to the end of the solar design movement’s enthusiasm for buoyancy flow in the 1980s. Abandoning the earlier spirit of experimentation, and seduced by the seeming simplicity of super insulation, passive design researchers focused on eliminating all thermal exchanges with the external environment, no matter whether the building is in Sweden or the Sahara. The logic today is clear: minimize thermal loads from the exterior envelope and ventilation stream so that mechanical air conditioning can operate efficiently. However, the need for total conditioning, and, conspicuously, the implicit ideal of thermal neutrality in space and time, is rarely questioned.
Forgotten Loops
Arguably the biggest shift in environmental design during the twentieth century was the homogenization of thermal space. Before refrigerants and real estate, vernacular knowledge governed how buildings adapted to their specific climate. Sophisticated strategies evolved in many civilizations, including thermal patterns for arranging interior spaces. Rooms were connected in stepwise sequences, linking to the exterior while producing a cascade of thermal environments.30 These spatial compositions were vital not only for distributing natural heating, cooling, lighting, and ventilation, but also for shaping public and private life in quotidian and seasonal rhythms. Words like atrium, loggia, and vestibule are traces of these ancient thermal arrangements. While modern architects squeeze the thermal gradient between inside and outside into the thickness of the exterior envelope, ancient Persians, Romans, and Koreans generously staged their thermal gradients across interior space.
Today, architects don’t need to follow any spatial principles of thermal hierarchy, so long as engineers compensate with elaborate HVAC infrastructure. Thermal uniformity rules wherever central air threads its tentacles. Vast networks lay hidden in false ceilings, servicing deep open plans or individual rooms in thermally arbitrary layouts. Calculating the total length of ductwork on this planet in terms of times around the equator, one would need to double the estimate to account for supply and return. Not only must ventilation systems supply fresh air from a central unit to each room, but they must also bring stale air back to the same unit to recycle waste heat (or cold).
Waste heat or cold, carried by the ventilation stream, is recuperated in one of two ways: recirculating the return air (after mixing it with outdoor air and cleaning it with filters and UV radiation) or using a heat exchanger. Heat exchangers put the intake and exhaust streams in close thermal contact so that heat conducts from one airstream to the other without mixing. Because it keeps the in and out streams separate, many practitioners consider heat recovery healthier than the recirculating approach. In hospitals, for instance, recirculating air systems are never used.
However, the debate among engineers about what constitutes clean air and how to best recycle exhaust heat is far from settled. This debate can be traced back, with surprising turns, to the nineteenth century.31 Montreal’s former Royal Victoria Hospital, built in 1892, is an early precedent for modern heat recovery.32 Its ventilation system threaded up and down the building in a thermal knot, recovering heat to avoid frozen pipework in the depths of winter. Unlike today’s mechanical systems, the ventilation flow was powered by thermal buoyancy, not fan power. More significantly, the heat exchanger wasn’t a compact unit but a long interior wall.
Anna Halepaska, Annmarie Adams, and I generalized this forgotten thermal loop, doing the archival research, then the math and lab experiments, to show how to replicate it today without ducts. Instead, simple spatial sequences can produce the right conditions not only for buoyancy ventilation, but also for heat recovery through partition walls and floors.33 There are many stimulating aspects to this approach, but one implication is that natural heat recovery means embracing thermal heterogeneity as part of architecture. This is because buoyancy ventilation requires temperature gradients to keep the flow moving, and heat recovery requires extracting heat downstream. More than encouraging people to adjust their thermostat, or waxing lyrical about fleeting moments of thermal delight, this approach is about organizing interior space, composing materials, and programming use patterns as part of a stepwise temperature cascade.
There are many ways to recreate this thermal knot for natural heat recovery. But for these loops to work, architects will need to embrace the logic of the temperature cascade—as will people using the building. Livable flow loops and natural temperature cascades could help obviate mechanical infrastructure and their associated emissions, but only if architecture can convince people to embrace interior weather. One enticing angle could be a new kind of active thermal living. Studies show that being constantly exposed to comfortable indoor temperatures can have negative impacts on health, reducing our capacity to deal with thermal challenges (of which many loom on the horizon).34 Said another way, spending time outside their thermal comfort zone is known to enhance humans’ thermoregulatory capacities and thermal resilience, while also improving metabolic and cardiovascular health.35
If selling active thermal living sounds less subversive than faddish, then truly experimenting with indoor seasonality could help expose the damaging roots of modern comfort. In The Dawn of Everything, David Graeber and David Wengrow argue that seasonal variations were fundamental to the political consciousness of many societies throughout history.36 The changing seasons prompted people to experiment with radically different ways of organizing their communities, consensually upending their social structures to the beat of a biannual rhythm. Archaeologists find physical traces of these experiments in the remains of towns and dwellings, reading how room layouts reflected the changing rules of social engagement when, for example, nomadic life paused for part of the year. Perhaps this deeper human history will encourage architects to explore the creative links between interior seasonality and political and ecological consciousness in this century.


Livable flow loops and natural temperature cascades could help obviate mechanical infrastructure and its associated emissions, but only if architecture can seduce people to embrace interior weather.
For more on Félix Trombe and the history of the Trombe Wall, see Paul Bouet, “A Silent Graph: Tracing the Algerian Past of French Solar Experiments” ABE Journal 18 (2021); Paul Bouet, “Solar Extractivism,” e-Flux Architecture, October 2022, see ®; Paul Bouet, “Domestiquer l’énergie solaire: Architecture, décolonisation et écologisme dans la France d’après guerre, 1945-1986,” doctoral thesis, Université Gustave Eiffel, 2022; P. Medici, “The Trombe Wall during the 1970s: Technological device or architectural space?” Spool 4, no. 2 (2015).
Douglas Kelbaugh fonds, 1970-2008. Canadian Centre for Architecture.
Douglas Kelbaugh, “The Kelbaugh House,” Solar Age 1, no. 7 (July 1976). “There was no one to turn to for advice, so I based the solar engineering purely on the drawings in the magazine, slowly turning the ideas over in my head and guessing how it would perform. Thermodynamics are deceptive. The simplest concepts proved the most slippery and I had to rethink them many times. I did not contact Trombe’s group in Odeillo, France, because I assumed there would be a language problem and that they were probably tired of requests. Also, I liked my hunches and felt the Sagitterean urge to gamble.”
Douglas Kelbaugh, “A Thermal History of the Kelbaugh House,” Progress in Passive Solar Energy Systems, American Solar Energy Society, 1983.
Douglas Kelbaugh fonds, 1970-2008. Canadian Centre for Architecture.
Ron Thornton, “How to Move Heat in Passive Homes,” Solar Age (July 1984), 26-30.
See, for example: G.A. Chown, “Thermal Envelope Houses,” National Research Council of Canada, 1982; Hillary Sample, “A House within a House,” in Building Systems: Design, Technology, and Society, eds. Kiel Moe and Ryan Smith (London: Routledge, 2012).
Terry M. Boake et al., “Doubling Up II,” Canadian Architect, Aug 1, 2003. See ➝.
Jospeh.W. Lstiburek, “Why Green Can Be Wash,” ASHRAE Journal (November 2008).
Daniel A. Barber, “Active Passive: Heat Storage and the Solar Imaginary,” South Atlantic Quarterly 120, no. 1 (2021): 103–21.
William A. Shurcliff, “Super Insulated Houses and Double Envelope Houses,” Brick House Publishing Company, 1981.
Ibid.
Barber, “Active Passive.”
See: Paul Bouet, “How Did It Fail? Considering the Decline of Environmental Experiments,” Proceedings of the Fifth International Conference of the European Architectural History Network, Estonian Academy of Arts (2018): 451-457, see ®; Aleksandra Jaeschke, The Greening of America’s Building Codes: Promises and Paradoxes (Princeton, NJ: Princeton Architectural Press, 2022); E. C. Bassas et al., “A review of the evolution of green residential architecture,” Renewable and Sustainable Energy Reviews 125 (June 2020); M. Economidou et al., “Review of 50 years of EU energy efficiency policies for buildings,” Energy and Buildings 225 (Oct 2020).
Félix Trombe, “Perspectives Sur l’utilisation Des Rayonnements Solaires et Terrestres Dans Certaines Régions Du Monde,” Revue Générale Thermique 6, no. 70 (Oct. 1967): 1285–314.
Ibid.
Ibid.
Bouet, “A Silent Graph”; Félix Trombe, “Perspectives Sur l’utilisation Des Rayonnements Solaires et Terrestres.”
Félix Trombe, “Devices for Lowering the Temperature of a Body by Heat Radiation Therefrom,” US3310102 A, March 21, 1967. See ➝.
See Bouet, “Domestiquer l’énergie solaire.” On pages 87-88, Bouet writes that the engineers who lived in the solar-heated test buildings “acted as guinea pigs for the laboratory’s experiments” and experienced “a feeling of confinement, due to the fact that the interior air is barely renewed, in order to retain as much of the captured heat as possible.” Ventilation was probably also banned for the buildings using terrestrial radiation for cooling, though these were never really inhabited (Paul Bouet, personal communication, March 2023). Metabolizing humans and ventilation are, of course, counterproductive sources of heating when trying to show how to passively cool an interior space below ambient temperature.
Margot McDonald and Carolina Dayer, eds., “Activism in Architecture: Bright Dreams of Passive Energy Design” (London: Routledge, 2018); S. Yannas, E. Erell, J.S. Molina, Roof Cooling Techniques: A Design Handbook (London: Routledge, 2005).
McDonald and. Dayer, eds., Activism in Architecture.
M. Santamouris and J. Feng, “Recent Progress in Daytime Radiative Cooling: Is It the Air Conditioner of the Future? Buildings 8, no. 12 (2018):168.
R. Fortin, J. Mandal, A. P. Raman, S. Craig, “Passive Radiative Cooling to Sub-Ambient Temperatures inside Naturally Ventilated Buildings,” Cell Reports Physical Science 4, no. 9 (September 2023): 101570.
Ibid.
P.F. Linden, G.F. Lane-Serff, D.A. Smeed, “Emptying filling boxes: the fluid mechanics of natural ventilation,” Journal of Fluid Mechanics 212 (March 1990): 309-335. For an overview of buoyancy ventilation research since 1990, and the influence of the “Cambridge group,” see T. Chenvidyakar, Buoyancy effects on natural ventilation (Cambridge, UK: Cambridge University Press, 2013).
For water bath models in action, see ➝, after R. Fortin, P. Osborne, S. Craig, K. Moe, M. Jemtrud,”Water bath demonstrations of two buoyancy ventilation modes: displacement vs. mixing,” Scholars Portal Dataverse,1, 2020.
A.W. Woods, S. Fitzgerald, S. Livermore, “A comparison of winter pre-heating requirements for natural displacement and natural mixing ventilation,” Energy and Buildings 41, no. 12 (2009). For an overview of mixing ventilation applications, see Chenvidyakarn, Buoyancy effects on natural ventilation.
Natural mixing ventilation ought to be possible in conjunction with a Trombe Wall in certain conditions; however, this pairing has not yet been examined in the scientific literature. Natural mixing ventilation is most likely to occur when the heat source is distributed on the floor. See, for example, T. Chenvidyakarn. “Buoyancy effects on natural ventilation,” Cambridge University Press, 2013, and D.A. Parker et al., “Vertically distributed wall sources of buoyancy, Part 2: Unventilated and ventilated confined spaces,” Journal of Fluid Mechanics 90 (January 2021): a16.
F. Suerich-Gulick, Anna Halepaska, Salmaan Craig, “Cascading temperature demand: The limits of thermal nesting in naturally ventilated buildings,” Building and Environment 208 (January 2022). See also M. DeKay and G. Brager, Experiential Design Schemas (ORO Editions, 2023).
For the history of ventilation and environmental experimentation in the nineteenth century, see H. Schoenefeldt, Rebuilding the Houses of Parliament : David Boswell Reid and Disruptive Environmentalism (London: Routledge, 2020); C. A. Short, The recovery of natural environments in architecture: Air, comfort and climate (London: Routledge, 2017); A. Fair, “’A Laboratory of Heating and Ventilation’: The Johns Hopkins Hospital as experimental architecture, 1870–90,” The Journal of Architecture 19 (2014): 357–381. No clear precedents for nineteenth century heat recovery ventilation had been found by historians until our recent study. See: Anna Halepaska, Annmarie Adams, and Salmaan Craig, “19th-century thermosiphon ventilation and its potential for heat recovery in buildings today,” iScience, in press.
A. Halepaska, A. Adams, S. Craig, “19th-century thermosiphon ventilation and its potential for heat recovery in buildings today,” iScience, Vol 27, Issue 1, Jan 2024, ➝.
Ibid.
H. Pallubinsky et al., “Establishing Resilience in Times of Climate Change—a Perspective on Humans and Buildings.” Climatic Change 176, no. 10 (September 2023): 135.
Ibid.
David Graeber and David Wengrow, The Dawn of Everything: A New History of Humanity (New York: Farrar, Straus and Giroux, 2021).
After Comfort: A User’s Guide is a project by e-flux Architecture in collaboration with the University of Technology Sydney, the Technical University of Munich, the University of Liverpool, and Transsolar.
