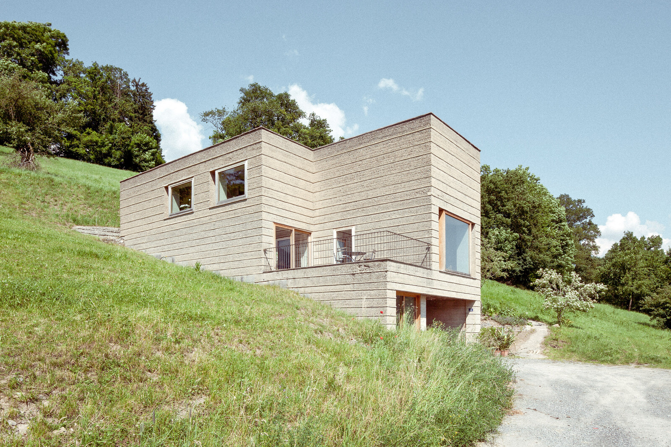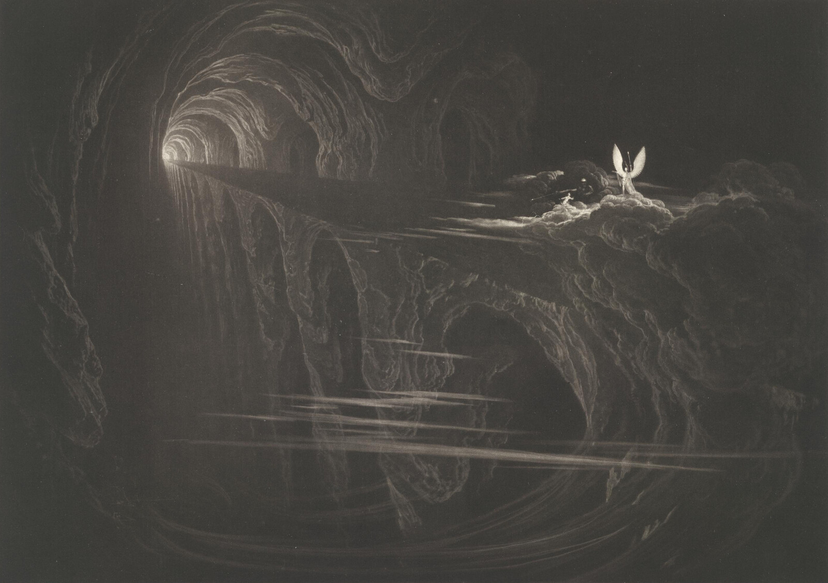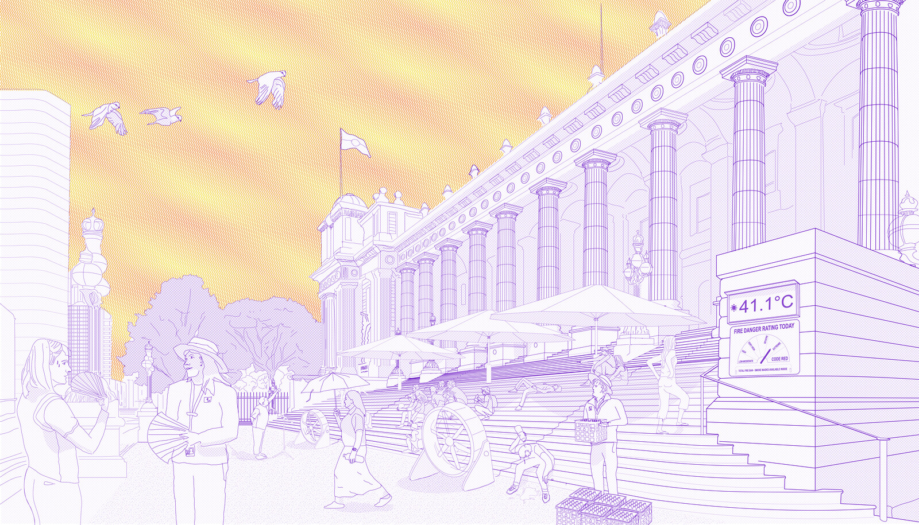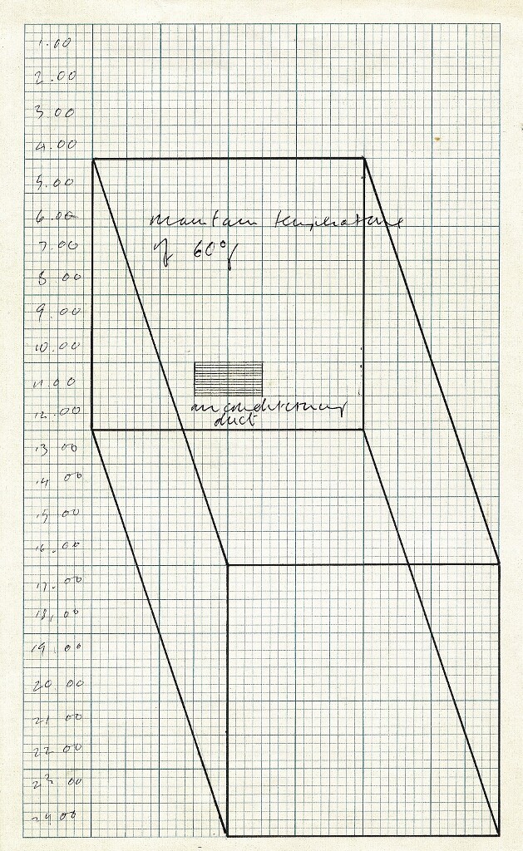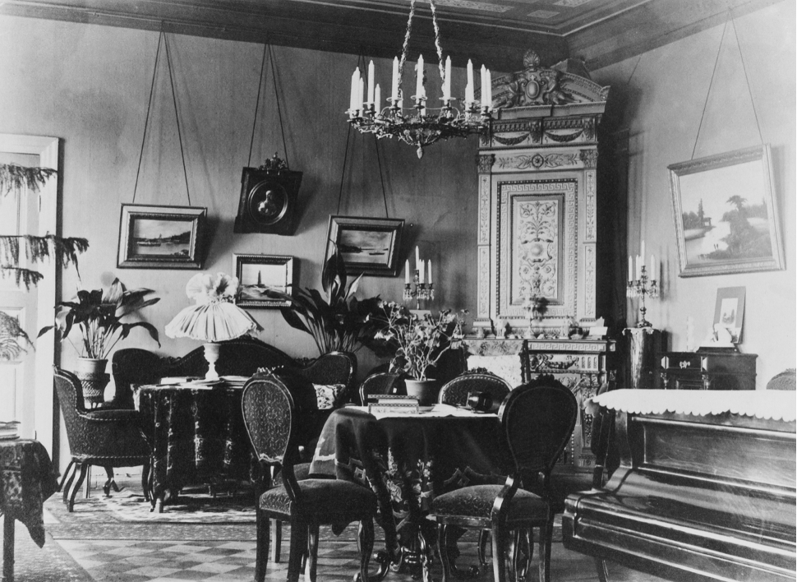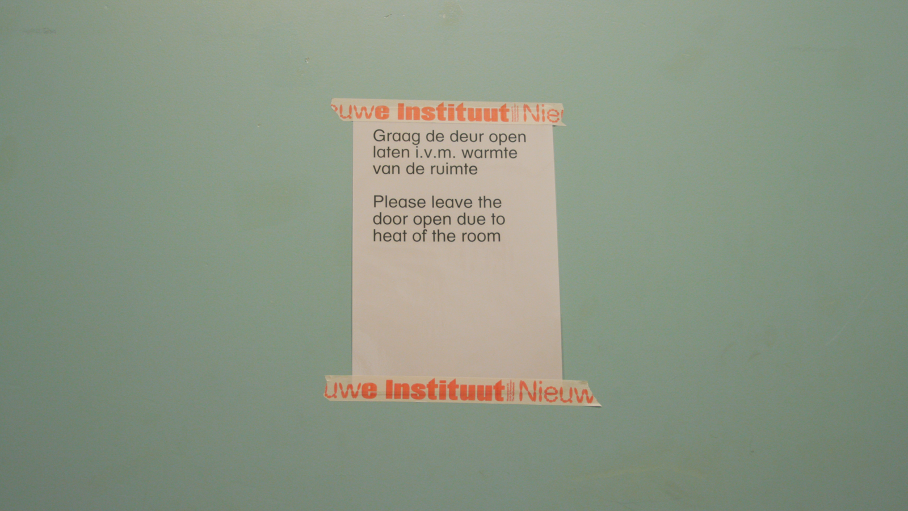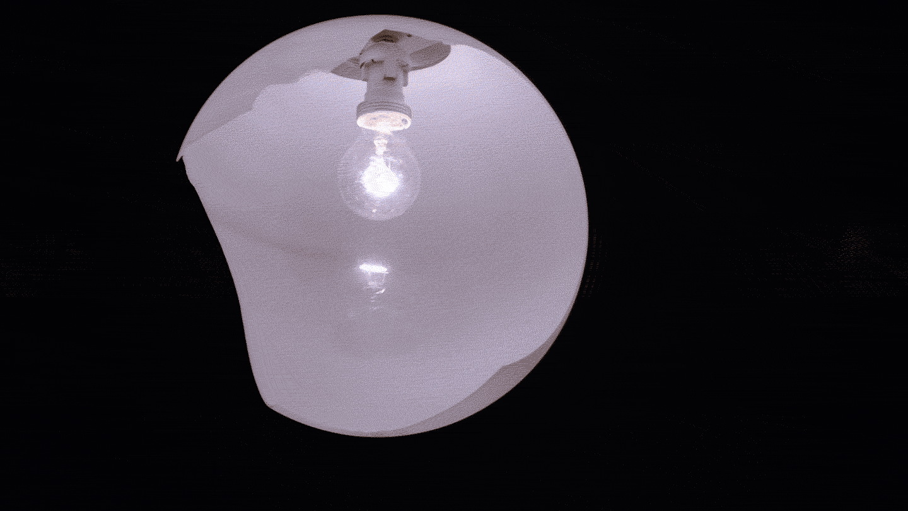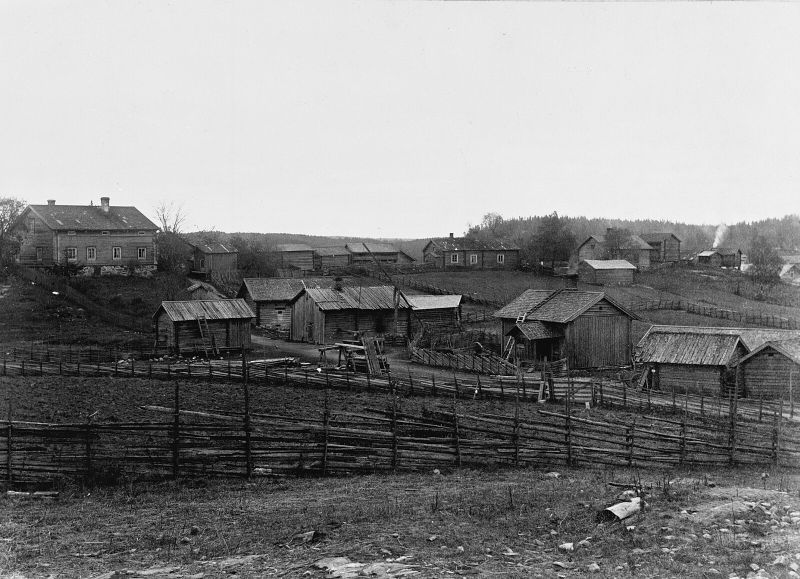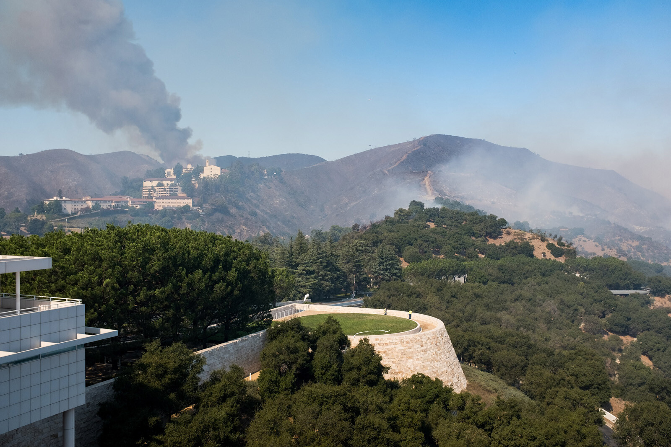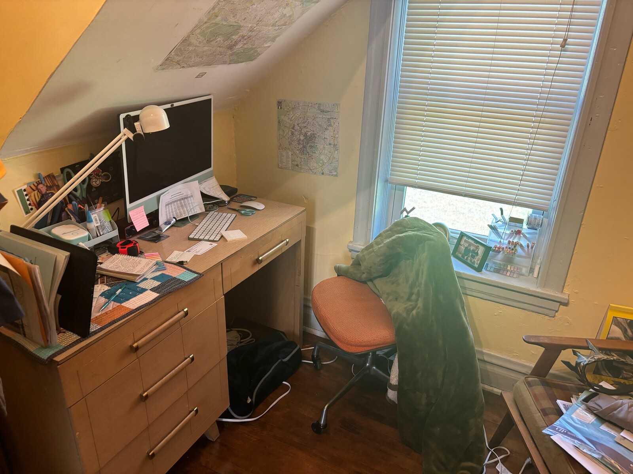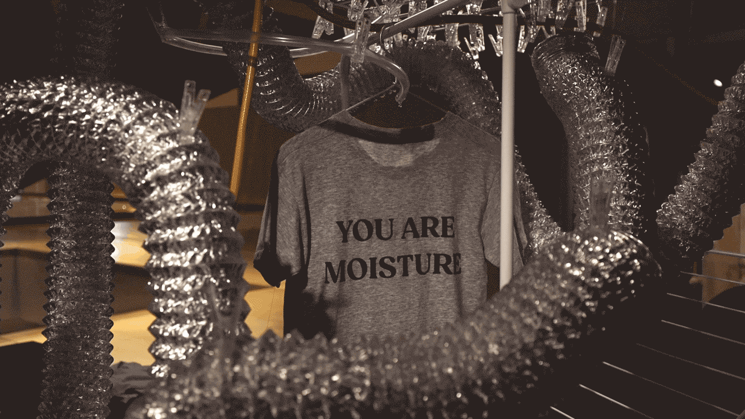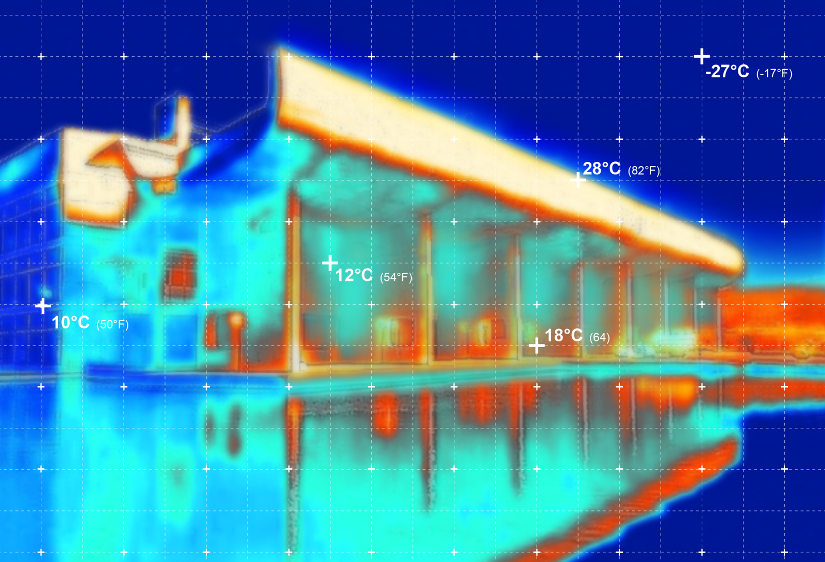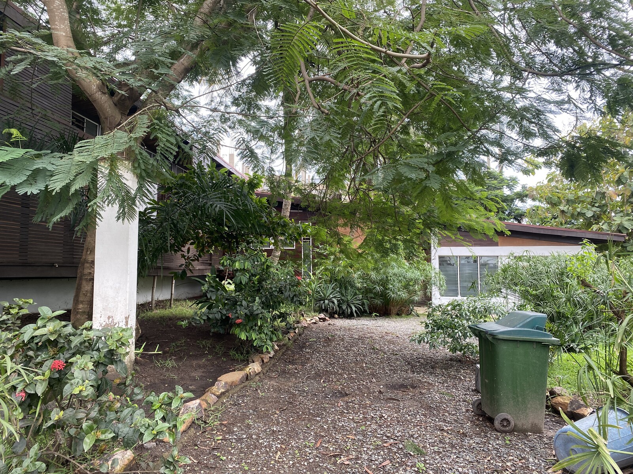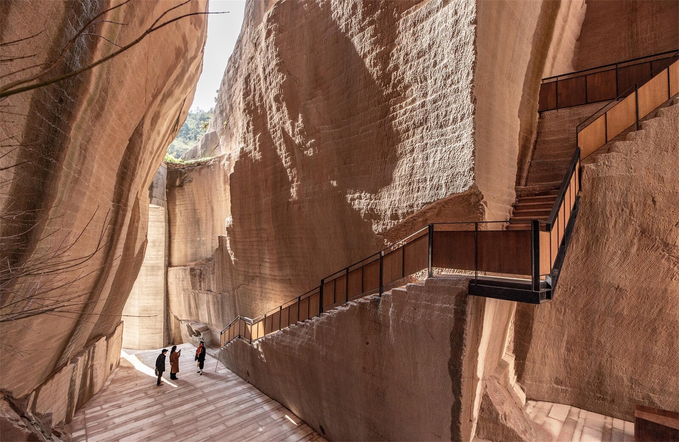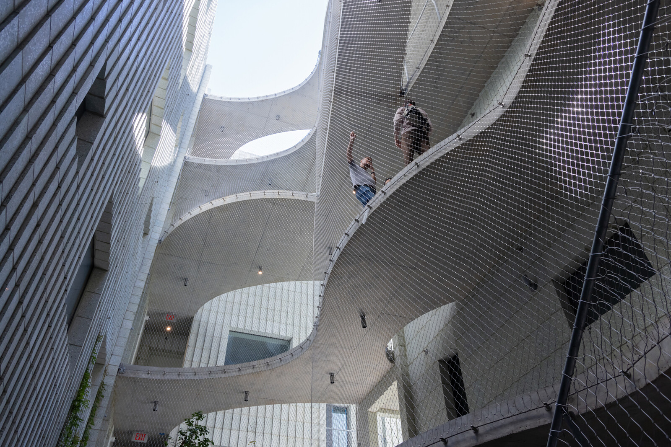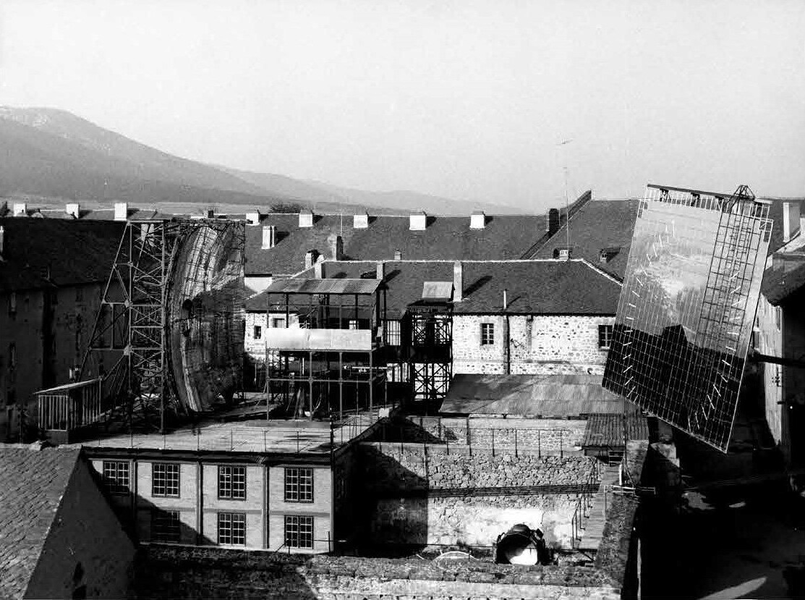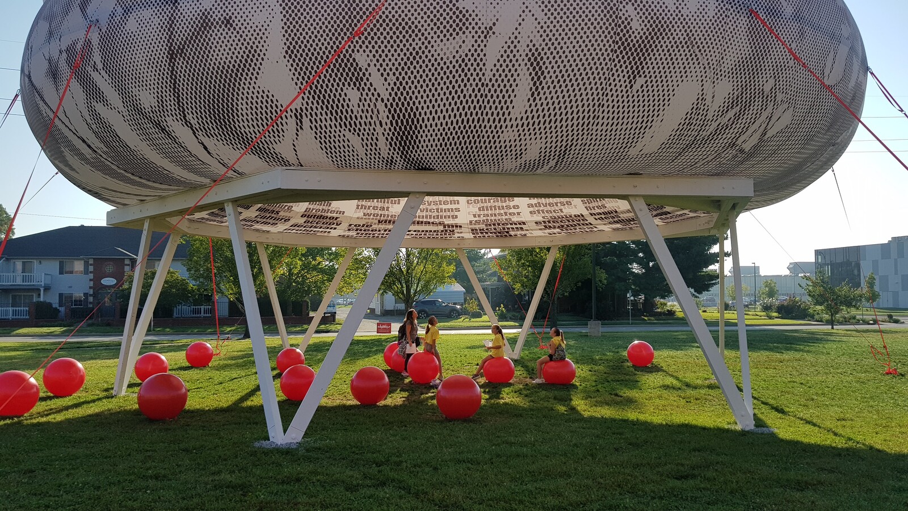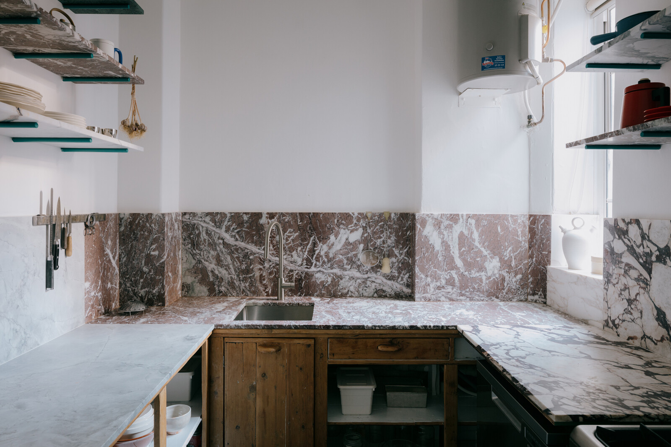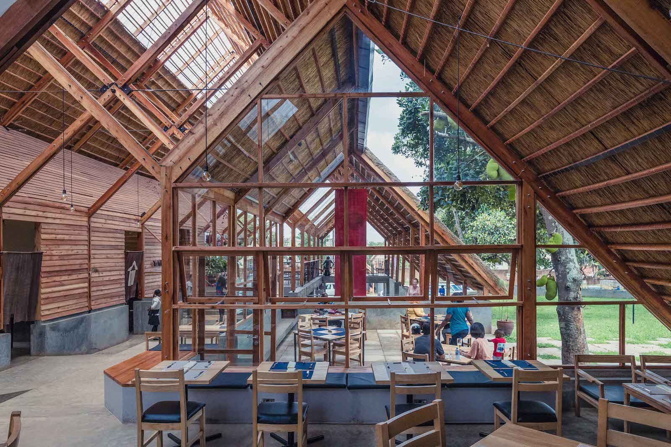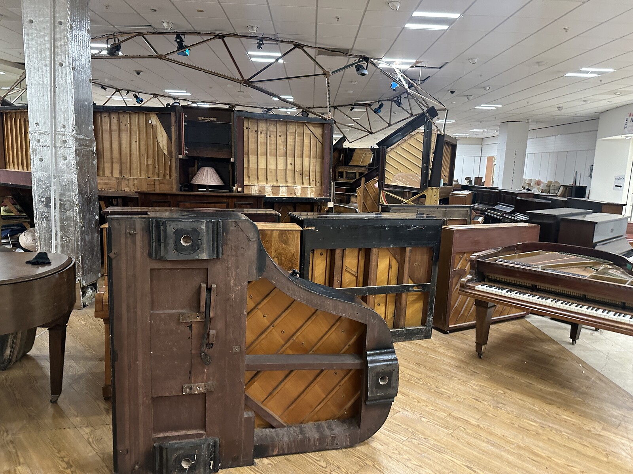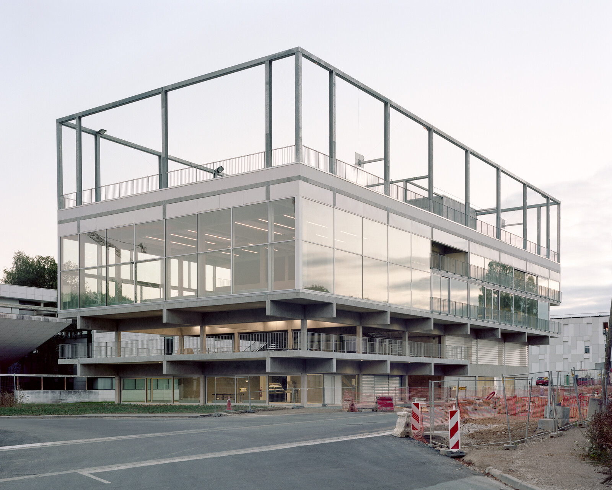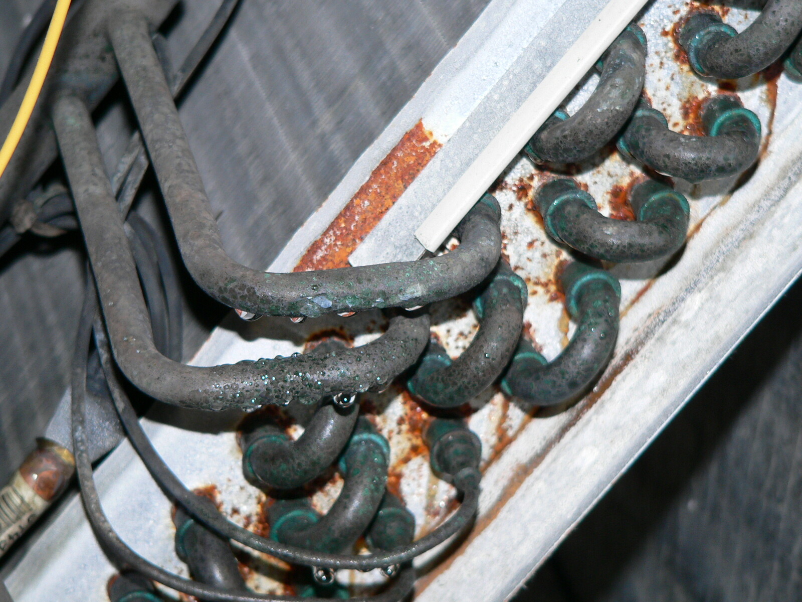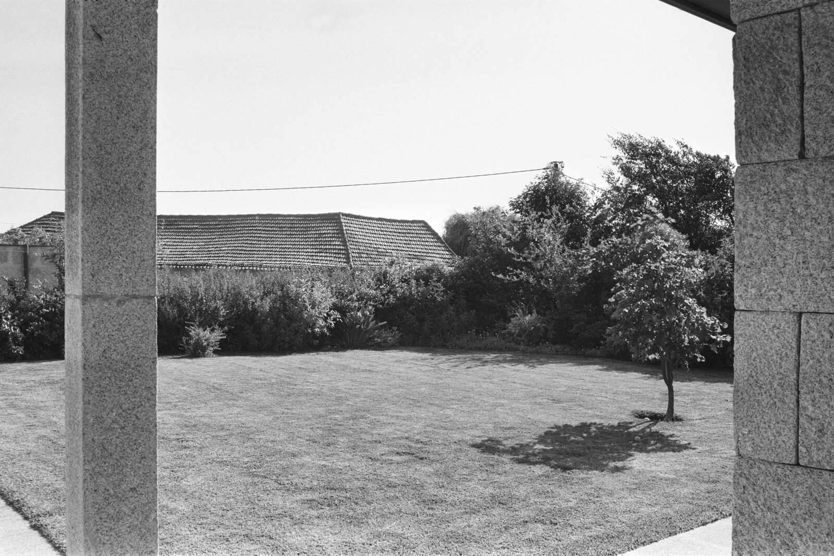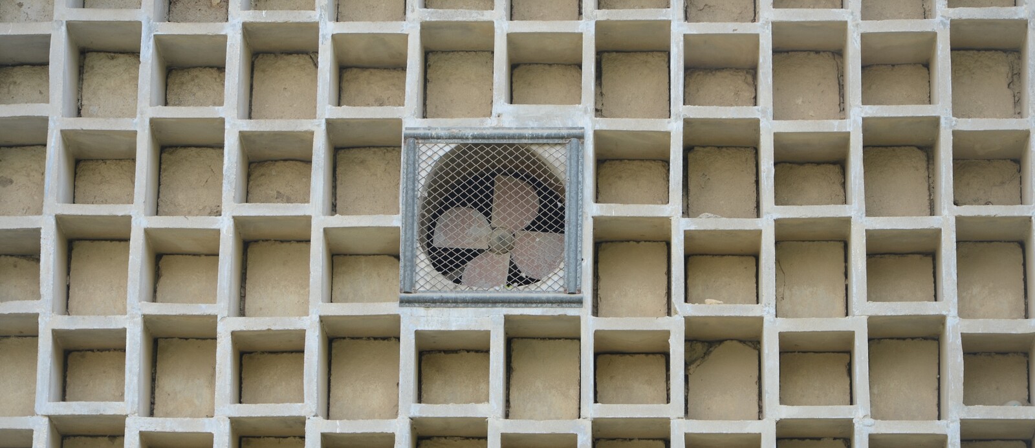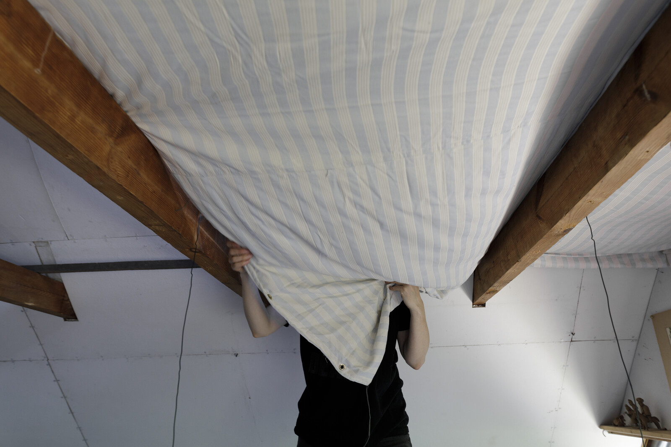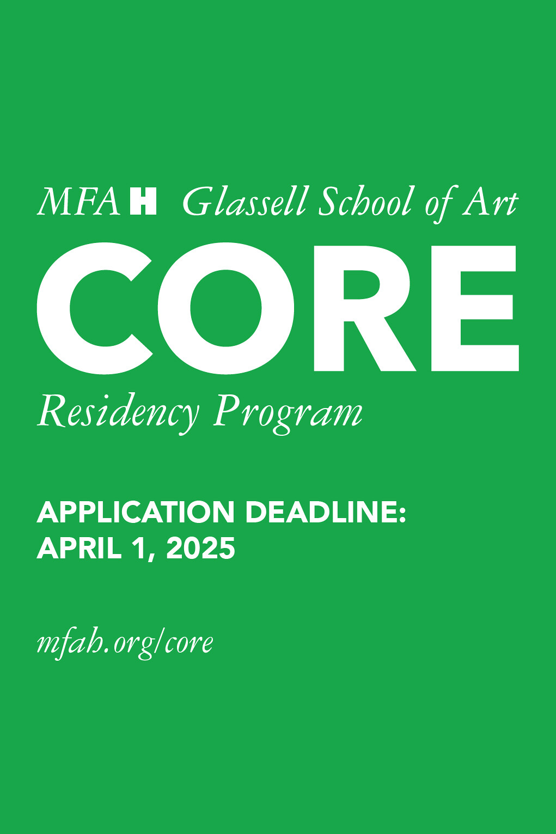Zero-carbon architecture offers climatic advantages
Biogenic and natural materials can provide cooling, heating, and ventilation that would otherwise be delivered by globally-available industrial products. Buildings that rely less on mechanical ventilation have to employ passive ways of regulating humidity and temperature. Some techniques for doing so have been the backbone of everyday architecture for most of building history. As climatic circumstances vary around the world, so do the appropriate passive measures for a given site. This paradigm of site-specificity was eliminated with the introduction of fossil-fuel driven HVAC. However, dealing with local climates has not been totally forgotten; even celebrated modern architects like Le Corbusier and Louis Kahn made efforts to adapt to different climate zones.
Earth is a promising material that provides thermal mass with a low carbon footprint. In our ongoing engagement with rammed earth construction, local circumstances determine the potential of architecture. Rammed earth and other earth products should only be utilized where there is suitable soil. Construction with rammed earth also has to be adjusted to surrounding climates, as the climate heavily influences the material’s behavior with regard to stability, erosion, indoor temperature, and humidity.


Scatter plot of ambient air humidity on first floor of House Rauch.
House Rauch (2004–08) was constructed in rammed earth taken from site. While its structural integrity has remained after fifteen years, the interior climate has shown surprising results over the seasons: thanks to its large thermal mass and the principle of inertia, the thick rammed earth walls regulate humidity and temperature more evenly than concrete walls. Earth walls contain a range of clay minerals that absorb humidity and odors. Other natural materials, such as timber, further support wellbeing by fighting germs and adjusting humidity.
Comfort technologies are a question of energy sources
Over the past decades, making buildings more sustainable has meant wrapping them in insulating plastics and either replacing fossil fuel-based heating or making it more efficient. Of course, the burning of fossil fuels is one of the most direct emitters of CO2. However, the problem of sustainability in architecture is neither the heating itself nor the HVAC, but rather the form of energy that feeds the heating system. Using relatively clean electric energy to power heat pumps and heat exchangers would nearly eliminate the carbon emissions of building heating systems. Producing and storing electric and thermal energy in buildings is crucial to a low-emission hybrid architecture. Energy production and storage methods also promise to have a significant impact on the formal language of architecture.
Some building types will always require the intense employment of buildings services, such as hospitals, archives, laboratories, industrial complexes, and buildings with complex climate demands, such as sports facilities. The Sports Center Oerlikon (2021–28) in Zurich packs multiple pools, two ice rinks, and a football field into one compact building made of timber and earth. The contrasting thermal requirements of the ice rinks and swimming pools are used to exchange excess thermal energy, either reusing it directly or storing it in towers outside the structure. To power this technical equipment, a cornice of photovoltaic modules frames the building. The synergetic coexistence of passive, rammed earth thermal mass and active technological solutions creates a hybrid system. Combining state-of-the-art digital design tools and building technology with centuries-old knowledge about thermal mass, ventilation, cooling, and heating, demands a new architectural language.
Future industry standards and regulations will fuel ecological change
While architects will play a big role in finding a new language for a new kind of comfort, governments still sit in the driver’s seat of change. Contemporary building regulations around the world mostly require mechanical thermal systems. Innovation often suffers from rigid building codes and construction regulations. In this sense, architects need to engage with politics to open up more ecological possibilities in architectural design. New solutions not only need to be tested but also, in order to be employed in a broader sense, they need to be manifest in building standards. Good intentions and best practices are not enough.
One of the physical downsides of earth construction is its relative weakness against horizontal forces, which makes taller rammed-earth structures difficult to realize. The project for a kiln tower at the Brickworks Museum (2018–21) in Cham, Switzerland, trialed a method of pre-tensioning earth construction. Compressing prefabricated rammed earth elements achieved a higher horizontal stability. The project was partially developed in a design studio at TU Munich and then elaborated on and tested by students at ETH Zürich. The pre-tensioning method had also been experimented with earlier, at EPFL Lausanne. Empirical findings from these first stress tests were reflected and implemented in Cham.
The movement and setting of the building has since been studied and monitored, with the goal of collecting data and producing scientific knowledge that can lead to the development of new standards that would make this method possible for conventional construction. Since modern reinforced concrete was invented about 150 years ago, generations of engineers, entrepreneurs, and architects have contributed to making this building technology virtually indispensable today. If low-carbon earth products receive the same amount of research, industrial progress, and standardization, hybrid systems like these could not only be competitive, but superior. Existing regulations from the 1990s allow only two-story rammed-earth structures. Research like this, however, has led to a new building code in Germany that will permit thirteen-meter-high earth buildings from 2024 on.
The ecological turn that has long been coming in the building sector does not necessarily result in a less comfortable architecture. While in the recent past architects have firmly relied on technological and energy-intensive systems, there won’t be one singular solution in the future. Hybrid systems that employ passive and active systems that work with both low- and high-tech ideas will pave the way to a more sustainable future.
After Comfort: A User’s Guide is a project by e-flux Architecture in collaboration with the University of Technology Sydney, the Technical University of Munich, the University of Liverpool, and Transsolar.
