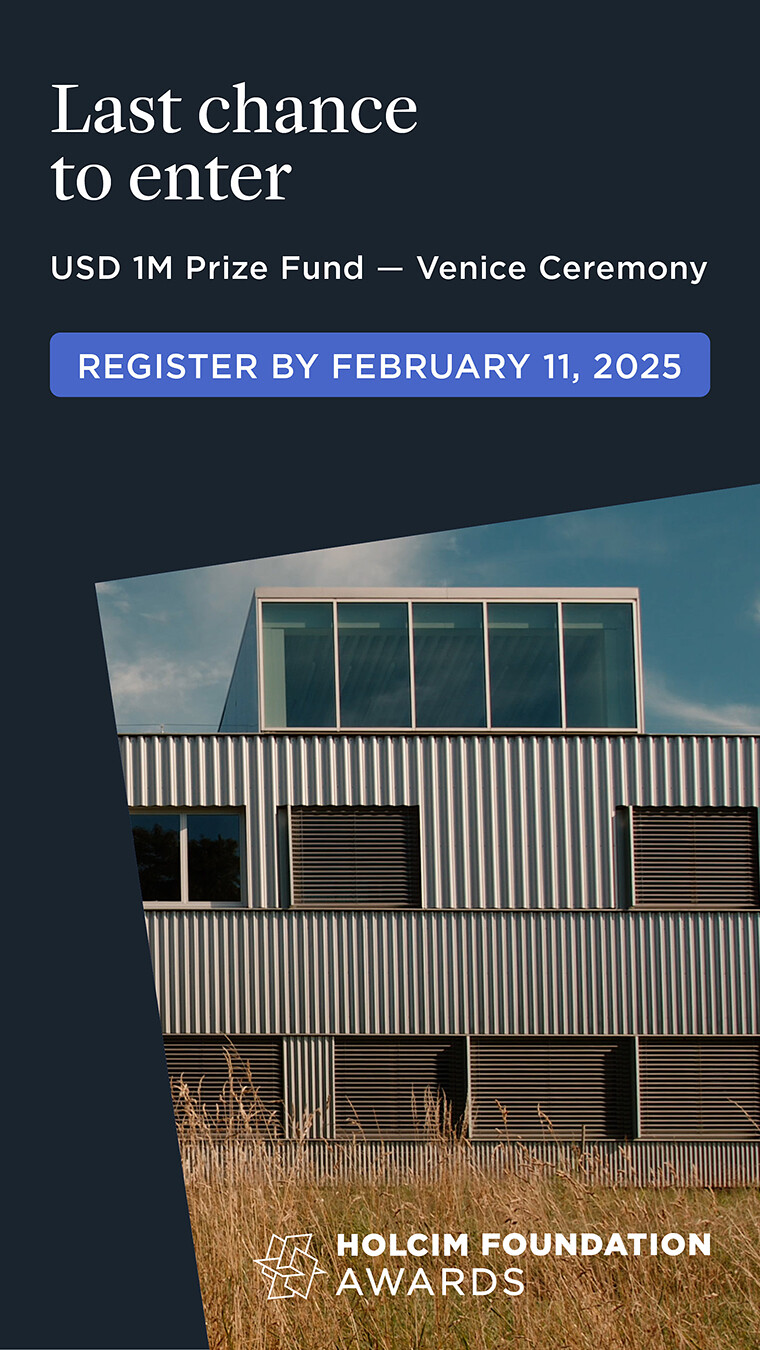Steven Holl Architects’ design for a new Cultural and Health Center in Shanghai was approved by COFCO, who commissioned the project in August 2016. The two buildings, set in a public landscape, will serve as a social condenser, bringing the community of the surrounding new housing blocks together in a public space and park along Punan canal.
“To work on architecture for culture and health is a social commitment, during these challenging times”
–Steven Holl
The new Shanghai Cultural and Health Center and landscape are merged by the concept of “clouds & time,” a reference to philosopher Karl Popper’s famous 1965 lecture on the evolutionary model of free will, “Of Clouds and Clocks.” While the landscape is organized in large clock-like circles forming a central public space, the buildings are cloud-like in their porosity and openness inviting the public in.
The Cultural Center, built out of white concrete, hovers over a transparent glass base which exposes the café, game and recreation rooms. A curved ramp, climbing gently up to the second floor creates a continuous overlooking experience. The Culture Center supports an array of social and sport functions to promote community interaction and recreation, including an exhibition area, café, library, gym, and young activity areas. The Health Center, also made of white concrete, is shaped by the curves of the landscape, developing a strong relationship between its “cloud-like” parts and the whole of the landscape. The building will serve as a health consultation and education center, housing a pharmacy, consultation and examination rooms, a nursery area and lounges.
Both buildings have green sedum roofs merging further with the landscape when seen from above and in the surrounding apartment buildings. The quarter circle pool and fountain reflects the building’s central space and provides rainwater recycling. The buildings, which are geothermally cooled, are designed for LEED platinum certification.
Steven Holl Architects has realized architectural works nationally and overseas, with extensive experience in the arts (including museum, gallery and exhibition design), campus and educational facilities, residential work and master planning. Steven Holl Architects is a 40-person architecture and urban design office founded in 1976, and working globally as one office from three locations; New York City, San Francisco and Beijing. Steven Holl leads the office with partners Chris McVoy and Noah Yaffe. Most recently completed are the University of Iowa Visual Arts Building (Iowa City, IA) in October 2016; Ex of IN House (Rhinebeck, NY) in 2016; Reid Building at the Glasgow School of Art (Glasgow, UK), completed in April 2014; Campbell Sports Center at Columbia University (New York, NY), completed in March 2013; and the Daeyang Gallery and House (Seoul, Korea) completed in June 2012. Steven Holl Architects currently has seven projects under construction, including the John F. Kennedy Center Expansion in Washington, D.C.; the Hunters Point Community Library in New York City; the Glassell School of Art and Museum of Fine Arts Houston; the Lewis Center for the Arts at Princeton University; Maggie’s Centre Barts in London, UK and the Institute for Contemporary Art at Virginia Commonwealth University in Richmond, VA.

