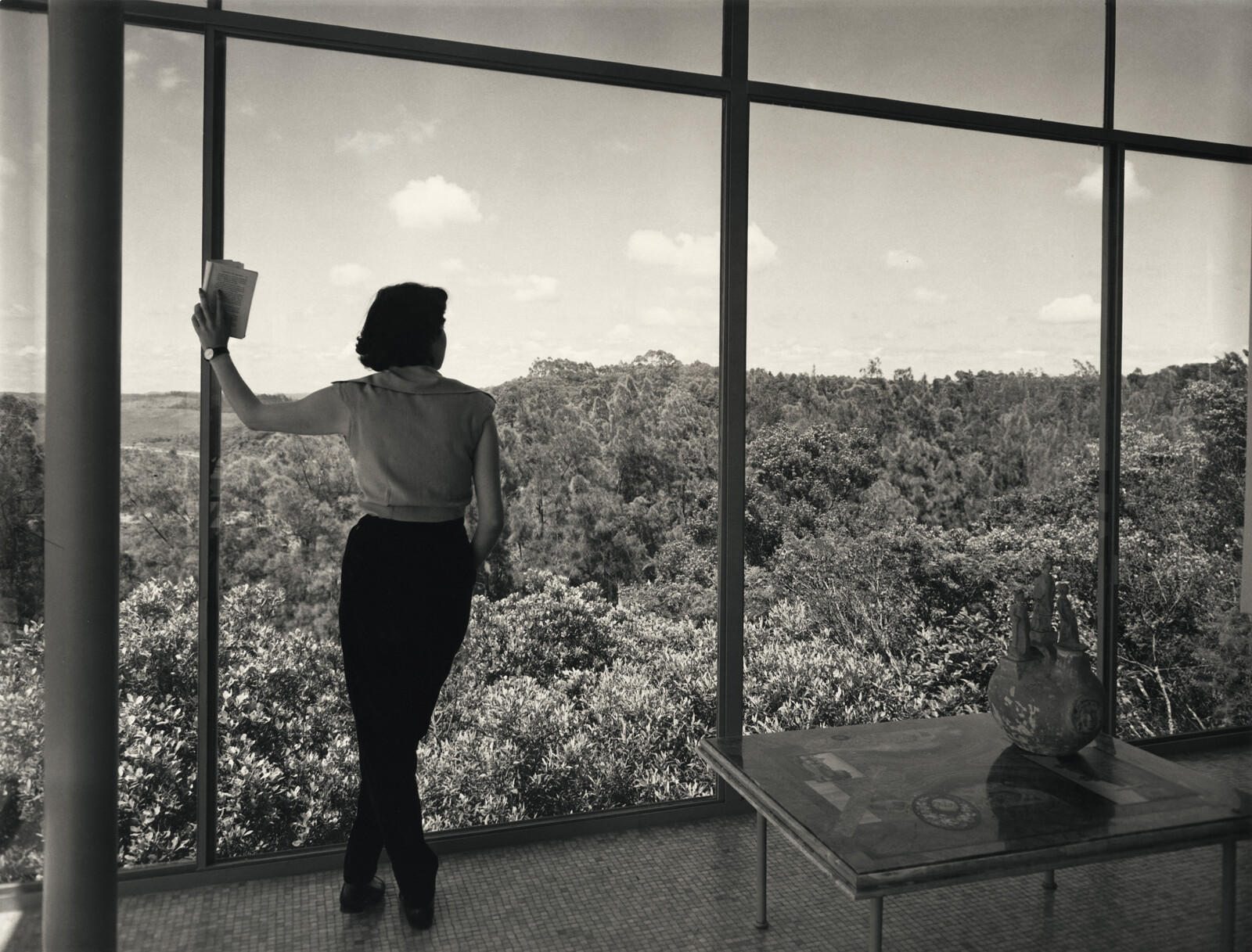January 27–May 13, 2017
The exhibition presents Lina Bo Bardi’s glasshouse in São Paulo, Casa de Vidro (1950–52) inside Sverre Fehn’s glass pavilion (1997–2008). The juxtaposition serves as a starting point for a dialogue between two architects who never met, and who worked in distant corners of the world. However, there are surprising similarities between their respective oeuvres: the sculptural use of reinforced concrete, their long-standing commitment to rehabilitation projects and adaptive re-use, and their interest in exhibition design.
The two architects also shared an interest in the careful integration of their designs into the surrounding landscape. It seems logically consistent that both architects integrated trees into their buildings: Fehn in the Nordic Pavilion in Venice and Bo Bardi in Casa de Vidro.
In a programmatic text, published in Habitat in 1953, Bo Bardi explained: “No decorative or compositional effect was sought in this house, as the aim was to intensify its connection with nature, using the simplest possible means, in order to have the minimum impact on the landscape. The problem was to create an environment that was ‘physically’ sheltered, i.e. that offered protection from the wind and the rain, but at the same time remained open to everything that is poetic and ethical, even the wildest of storms.” The connections between tradition and modernity as well as between landscape and architecture were focal concerns in her design from her early years in Italy onwards. Later in Brazil, the social responsibility of architecture became a guiding principle for Bo Bardi’s work.
The exhibition also encompasses a dialogue between the architectural idioms of Bo Bardi and Fehn and the visual language of artist Veronika Kellndorfer. The National Museum – Architecture has commissioned the Berlin-based artist to reflect Bo Bardi’s Casa de Vidro in a new installation created especially for Fehn’s glass pavilion. Kellndorfer employs transformed and rasterized photographs of the building, which are silkscreened onto huge glass sheets, creating a representation of the house that is at once spectral and painterly. The installation includes a sculptural re-enactment of Casa de Vidro’s suspended patio on the scale 1:2.
The dialogue extends even into the display elements used in the exhibition: we combine Bo Bardi’s iconic glass easels, developed for the presentation of paintings in the Museu de Arte de São Paulo (MASP), with the modular wall elements that Fehn designed for the National Museum – Architecture.
Exhibition curator: Markus Richter
Education curator: Talette Rørvik Simonsen
Project manager: Eva E. Madshus
The Norwegian Glasshouse
January 27, 2017–August 13, 2017
In parallel with the presentation of Lina Bo Bardi’s glasshouse in São Paulo, in the museum’s Vault we take a closer look at glasshouses in Norway. This exhibition focuses on how Norwegian architects explored the theme of the glasshouse in the years before and after World War II. On view are projects by Arne Korsmo, Ove Bang, Sverre Fehn, Håkon Mjelva, Geir Grung, and Wenche and Jens Selmer. Among others, we show hitherto little-known drawings of projects that are considered masterpieces of Norwegian modernist architecture. The photographs in the exhibition capture the spatial experience of the glasshouse, as does also P.A.M. Mellbye’s 1964 description of Geir Grung’s house at Jongskollen: “The boundary between inside and out, between cold and warmth, between technology and nature, has vanished… Liberated of something, but somewhat febrile, one continues floating in the glass room beneath the night sky, overcome by drama and a bold yearning to confront a howling storm that one could laugh at.”

