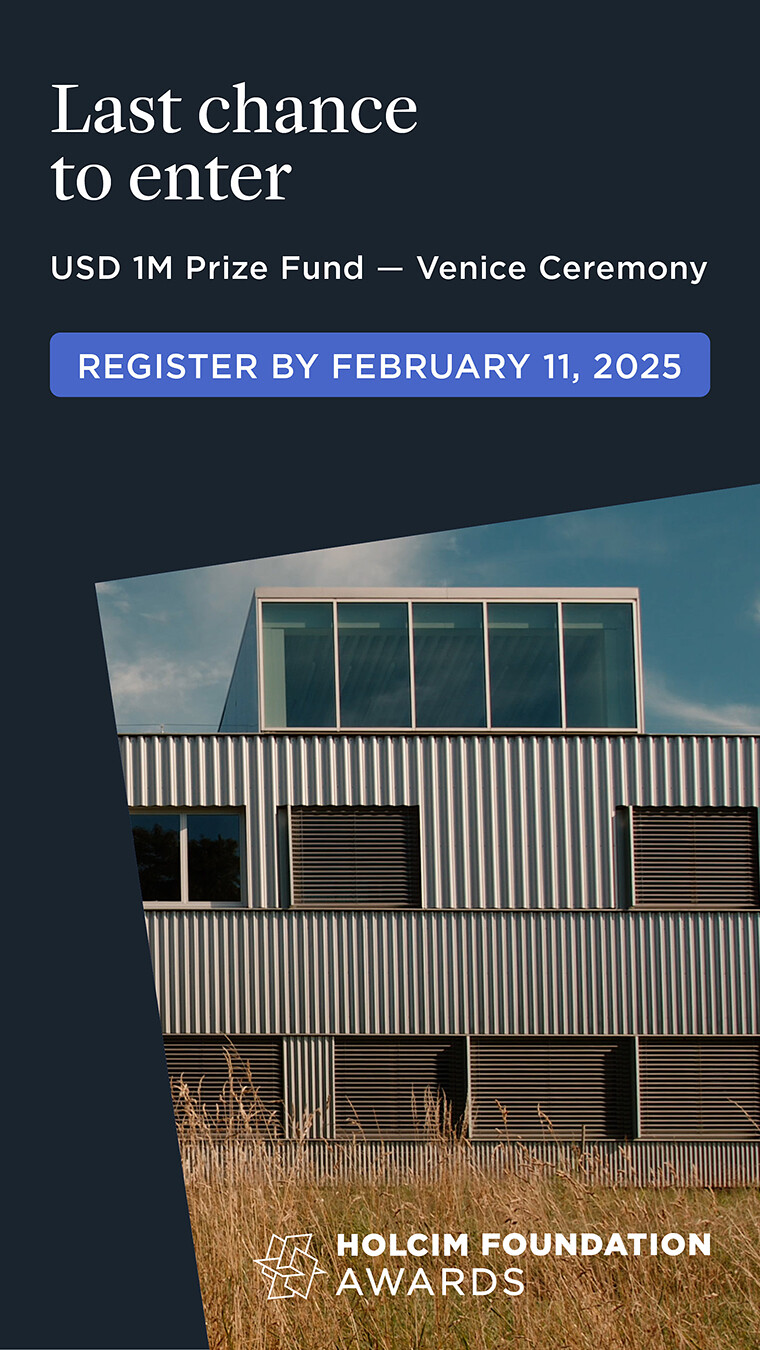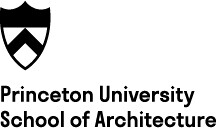Thicket
November 7, 2016–January 15, 2017
Princeton, New Jersey 08544
United States
Frank Barkow and Regine Leibinger, founders of the Berlin-based architectural office Barkow Leibinger, opened Thicket at the Princeton University School of Architecture. Thicket inaugurates the School’s new exhibition series. It is curated by Tina di Carlo.
Thicket comprises a 1:1 pavilion that blurs the boundaries between materiality and space making. An ephemeral poché of bundled rods generate a series of spaces and passages through which visual and spatial densities coalesce, obscure, blur, and open. The bundles are self-stabilizing—infinitely configurable and expansive—generating a flexible matrix, the exhibition pavilion being one such prototype. The reflectivity of the stainless steel finish heightens the lightness of the elements, offering an intimate space for public encounter.
The exhibition juxtaposes the pavilion alongside drawings by Barkow Leibinger, Structural Grapevine by Konrad Wachsmann and a rare 1971 film Swamp by Robert Smithson and Nancy Holt. An essay “Afternoons in Utopia” by Niklas Maak, writer and arts editor at the Frankfurter Allgemeine Zeitung and a John T. Dunlop Lecturer of Housing and Urbanization at Harvard, accompanies the exhibition.
Barkow Leibinger is an American/German architectural practice based in Berlin and New York, founded in 1993 by Frank Barkow (born 1957, Kansas City) and Regine Leibinger (born 1963, Stuttgart). Visiting professors at the Princeton University School of Architecture during autumn 2016, both Frank Barkow and Regine Leibinger attended the Harvard Graduate School of Design and have taught at the Architectural Association, London and the Harvard Graduate School of Design, amongst others. Since 2006 Regine Leibinger has been a Professor for Building Construction and Design at the Technische Universität Berlin. Frank Barkow was the John T. Dunlop Critic of Housing and Urbanization for the Harvard GSD studio abroad program in 2015.
Barkow Leibinger’s work is situated at the intersection of practice, research and teaching. Wide ranging in scale and building types, it includes office buildings, master-planning, cultural institutions and housing, alongside exhibitions and installations. Important milestones include the Biosphere in Potsdam, Germany; the Gate House and the Campus Restaurant in Ditzingen, Germany; the Trutec Building in Seoul, Korea; and the Tour Total office high-rise in Berlin. Their work has been shown at the Venice Architecture Biennale 2008 and 2014, the Marrakech Biennale 2012 and is included in the collections of the Museum of Modern Art, New York. Their work was celebrated this year in the Summer House for London’s Serpentine Galleries Architecture Programme. Their monograph Spielraum edited by Hal Foster was recently published by Hatje Cantz.


