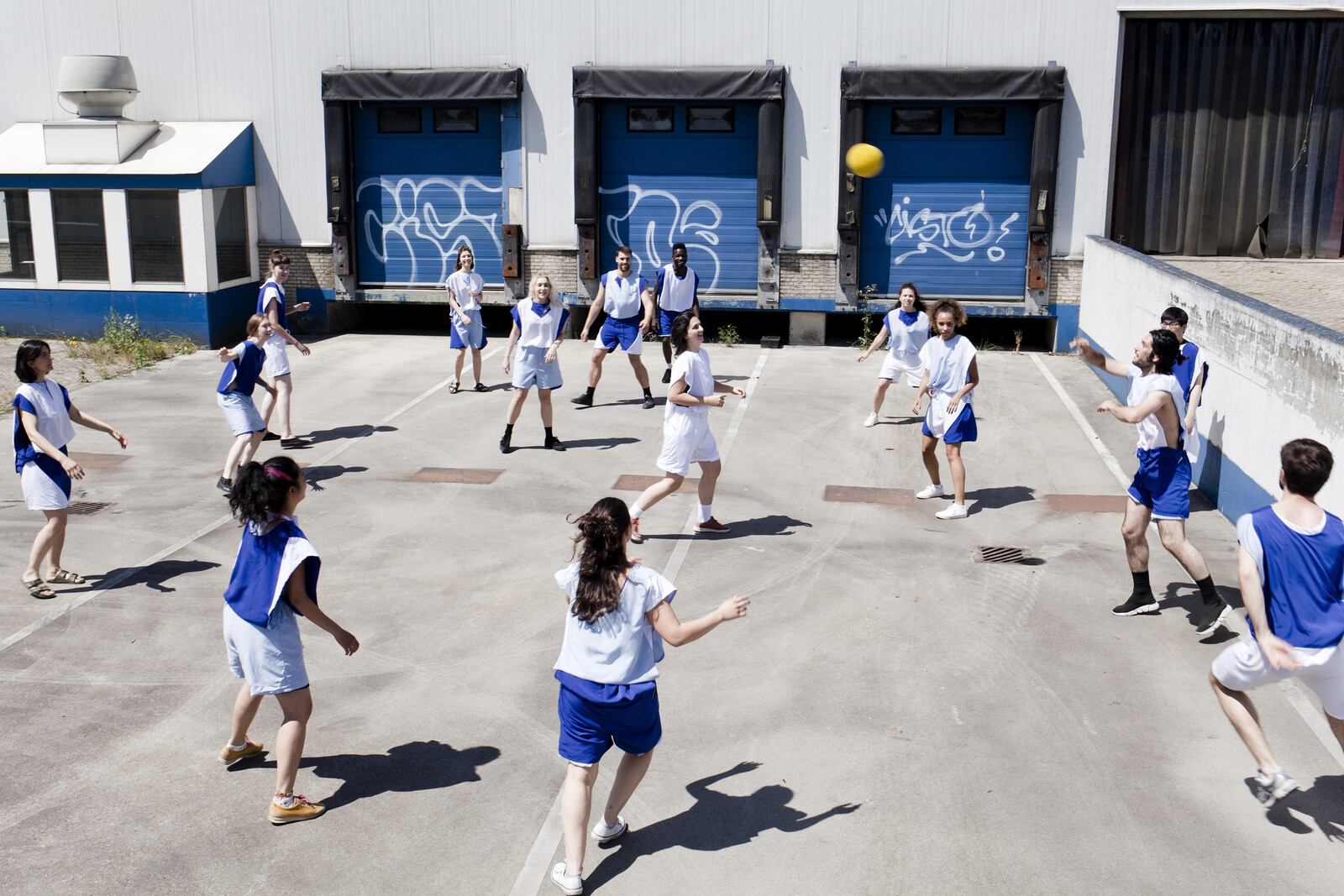May 10–November 23, 2025
Giardini
Venice
Italy
How can architecture resist exclusionary social norms to create spaces that nurture different ways of coexisting in everyday life? SIDELINED: A Space to Rethink Togetherness, curated by Amanda Pinatih, explores this question by presenting an alternative sports bar that continues designer Gabriel Fontana’s investigation of social dynamics through the lens of sport. By subverting traditional norms and suggesting deviations, the Dutch Pavilion strives to change the rules of the game.
Nieuwe Instituut, the national museum and institute for architecture, design and digital culture in the Netherlands, presents an exhibition conceived by curator Amanda Pinatih, Curator of Design & Contemporary Art at the Stedelijk Museum, and social designer Gabriel Fontana, at the 19th International Venice Architecture Biennale.
Sport—in all its forms—operates as both a reflection and producer of societal conventions, including those related to gender, identity and group dynamics. It is where collective identities are formed and reinforced and, while the aim is togetherness, the result can be divisive, polarising and exclusionary.
Fontana’s work challenges existing structures and assumptions by understanding sport as an architectural system—in the ways it regulates spaces, bodies and behaviour—opening the playing field to inclusivity, empathy and solidarity.
“As commissioner, Nieuwe Instituut is excited to present SIDELINED; a project that offers new imaginaries for a more inclusive world through a medium everyone can relate to: sport. The talented team behind this installation shows us that nothing need be taken for granted; we can continue to confront our challenges with playfulness and optimism.”
—Aric Chen, General and Artistic Director of the Nieuwe Instituut
In the pavilion, Fontana’s Multiform and Fluid Field projects—alternative team sports that literally redraw the rules and spaces of conventional games—reimagine sports as a means to a more inclusive, pluralistic and imaginative future. They extend his exploration from the playing field to architecture to examine how built spaces can be hostile or hospitable.
Implementing queering theories and methodologies in the transformation of the iconic space of the sports bar, the pavilion engenders new ways of thinking about the orientations of and between bodies, spaces, and identities.
In the space, designed by Koos Breen and Jeannette Slütter, visitors are encouraged to participate by playing a game or watching others play, and to observe how their relationship to familiar spaces of architecture might shift.
Responding to the Biennale’s theme of Intelligens, and also including works and texts by a range of artists, researchers and others, the pavilion seeks to suggest a future for architecture that is inclusive, multiple, and imaginative, forming new modes of togetherness.





