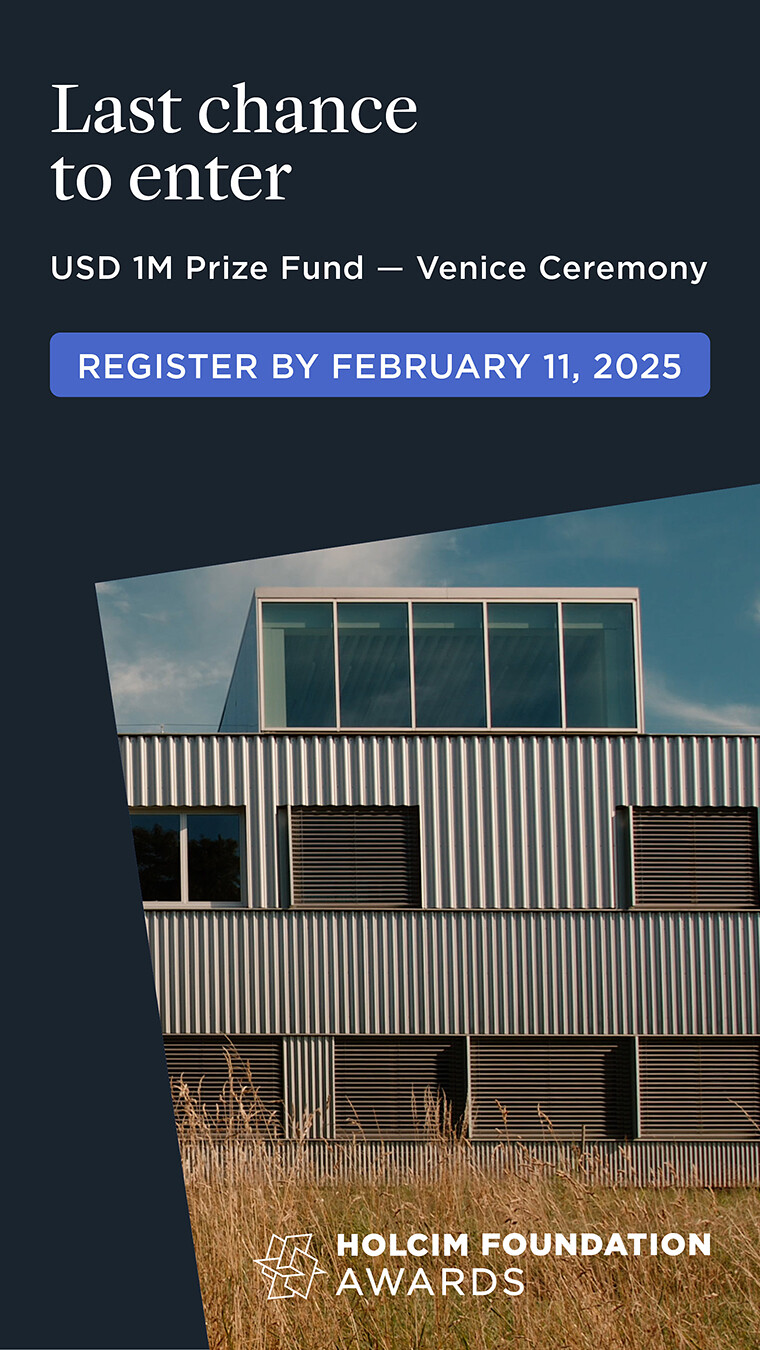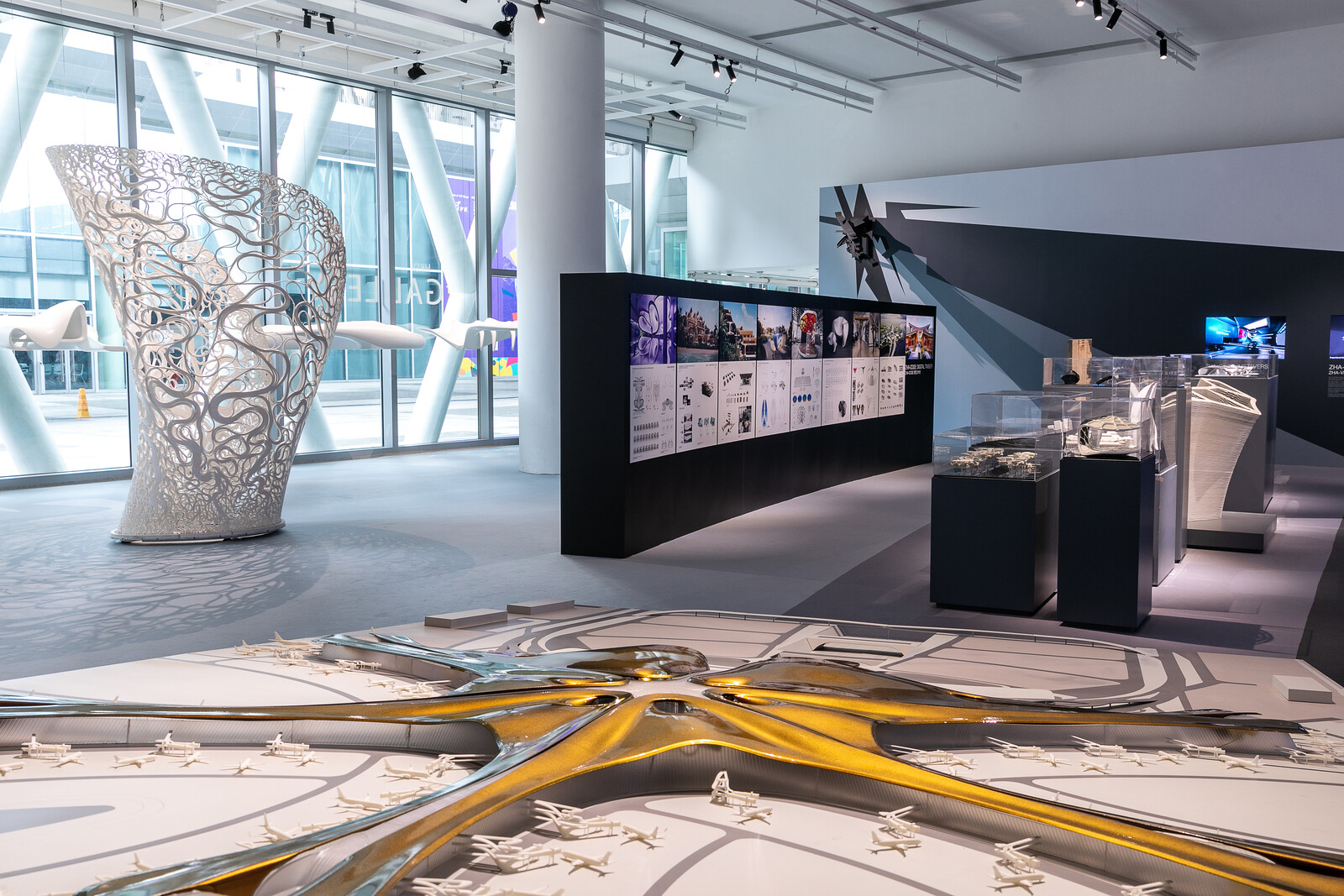Online exhibition
January 19–April 3, 2022
The Hong Kong Design Institute (HKDI)’s Zaha Hadid Architects: Vertical Urbanism exhibition, held virtually from now until April 3, 2022, aims to showcase Zaha Hadid Architects’ (ZHA) innovations in architecture through a display of projects with a variety of project documentation tools—from technical drawings and diagrams, computer-generated visualisations, and architectural models, to video projections and virtual reality experiences.
Curated by Zaha Hadid Architects (ZHA), the exhibition will present a range of approaches taken by ZHA in their development of vibrant and sustainable community-orientated spaces within dense urban conditions. It also explores ZHA’s ongoing research and development, detailing the investigative spirit and pioneering innovation inscribed within the studio’s architecture that are recognised around the world. The exhibition is thematically structured around three aspects of ZHA’s work: expounding on the research of ZHA’s Computation & Design research group (ZHA CODE); exploring the studio’s designs for towers in cities around the world; and showcasing ZHA’s seminal projects in the region.
The experiential and communicative value of ZHA’s vertical urban architecture is explored through the selection of ZHA’s most renowned tower projects from around the world. Highlighted projects include One Thousand Museum tower in Miami, and the Leeza SOHO tower in Beijing. Patrik Schumacher, Principal of ZHA, outlines five critical components of 21st century tower design that are explored within the exhibition: Density; Atria + Bridges; Façade; Ground Interface; and Sustainability. “The skyscraper seems locked in the bygone Fordist paradigm of segregating segmentation and serial repetition. The tower typology is the last bastion of this bygone era. The time is ripe to challenge the standard tower typology and demand that it too participates in the general societal restructuring from Fordism to Post-Fordism.”
The exhibition begins with a significant work of Zaha Hadid, on display near the entrance, The Peak project in Hong Kong. Though never built, the project was considered Hadid’s breakthrough project, metaphorically flipping Hong Kong’s iconic skyscrapers to generate a horizontal cluster of beams, with a large public void carved out between the geological intervention. The Peak project won Hadid global attention and offered an early glimpse into the concepts and methodologies within ZHA’s work, as showcased in the exhibition – from the experimentation on structures that push the traditional boundaries, to floating fluid forms, as well as the integration of public spaces within dense urban environments.
The exhibition also presents two award-winning projects closer to home that encapsulate ZHA’s vision: the Morpheus Hotel at City of Dreams Macau, as well as the highly anticipated The Henderson tower to be completed in Central, Hong Kong. The world’s first free-form high-rise exo-skeleton, the Morpheus Hotel at City of Dreams Macau opened in 2018 and was designed as a vertical extrusion of the site’s existing abandoned foundations. The 40-storey building of two internal vertical circulation cores connected at podium and roof levels to define its central atrium. The Henderson in Hong Kong creates an urban oasis. The 36-storey design reinterprets the structural forms and layering of a Bauhinia bud about to blossom. Sheltering new civic plazas enveloped by nature, The Henderson connects with the adjacent public gardens and parks that flow into the generous communal spaces of the interior. Other highlighted projects in the region includes Beijing Daxing International Airport and the Unicorn Island Masterplan project in Chengdu.
As part of the exhibition programme, a master lecture and roundtable discussion led by Patrik Schumacher will also be offered online on March 24, in which architecture masters will dive deep into the current practice and future of vertical urbanism in Asia and beyond.

