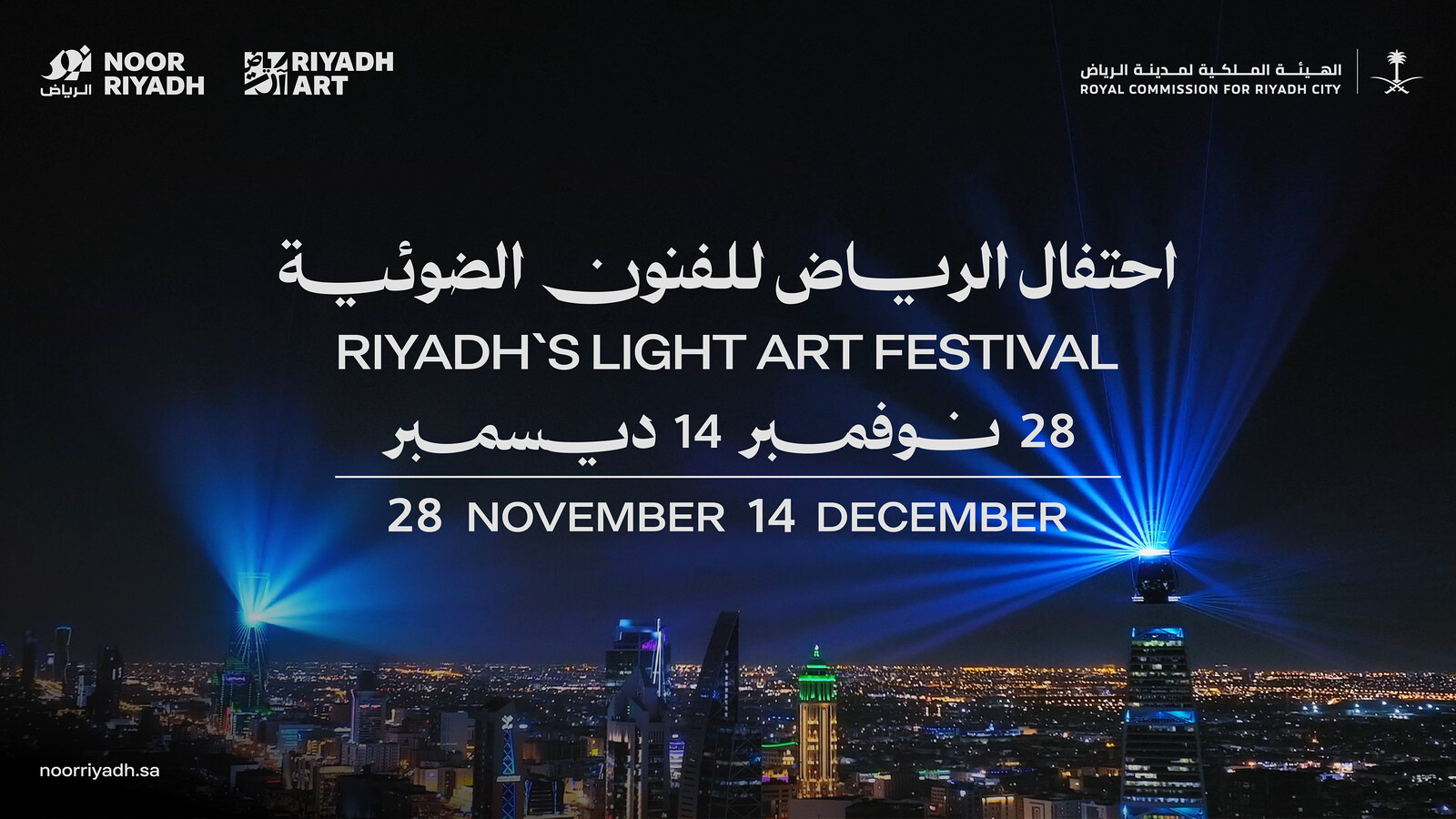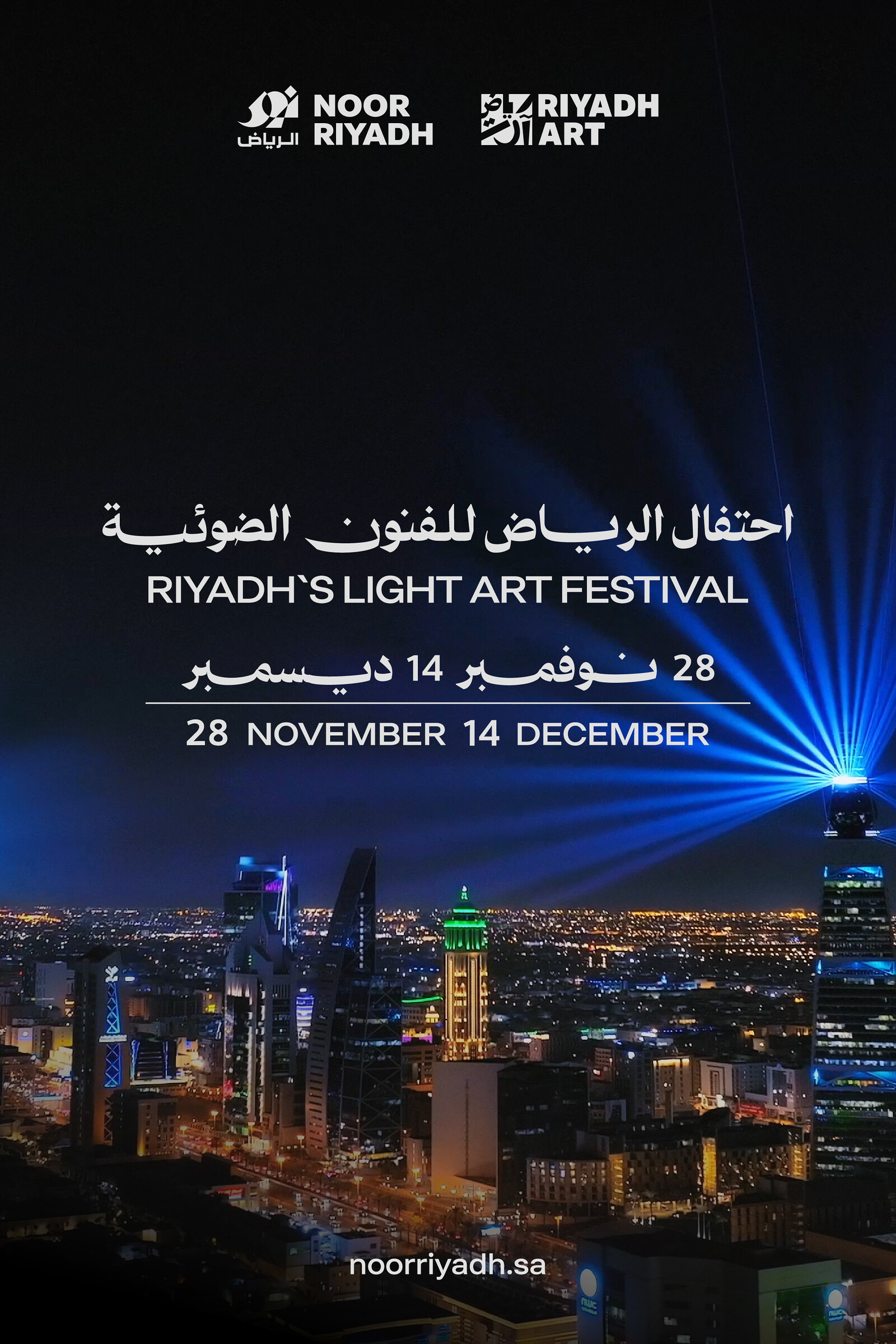April 29–May 22, 2020
900 Dandenong Rd
Caulfield East Victoria 3145
Australia
mada@monash.edu
Guillermo Fernández-Abascal, Kate Finning and Urtzi Grau with Anna Tonkin, Jack Cooper, Charles Choi and SPGD
Recent exhibitions of architecture depict a discipline in a battle between escapist claims for autonomy and approaches to research that are removed from the discipline entirely. The exhibition label is the arena, the artefacts on display are the evidence. The description-less label provokes the viewer to attempt to understand the artifact alone, whereas the lengthy essay-like description suggests the document on display acts as nothing more than a prop. Better Together: Stories of Contemporary Documents emerges at the intersection of this battle. Its collection of documents and stories re-evaluates the construction of this dichotomy.
The exhibition presents 33 documents of contemporary Australian architecture and the associated stories. The definition of architectural documents is expansive, encompassing working drawings, correspondence, mockups and contracts; formats that expose the unique processes of contemporary architectural production. We suggest that the ability of architecture to have effect in the world resides in these very specific documents that allude to the modes through which contemporary architecture circulates but also suggest how architecture is produced today.
Each architectural document is coupled with a story. The stories redefine the function of traditional museum labels, questioning how the curators choose to speak on behalf of the artefacts on display, inert by-products of material culture and the natural world. From literary representations, to visual descriptions, the object’s accompanying text mediates the visitor experience, providing context or meaning, often acting as fictions that contribute to the work.
Once on display, the text and the object work together to provoke a discourse on what it means to exhibit architecture today. The couples serve to question the possibility of architecture to exist as its own form of communication.
Located at the centre of this discussion, MADA Gallery is the site not only for the show—it is also the host of current debates around curation, museology, exhibition design, and the position of architecture exhibitions in cultural production.
The 33 documents are as follows:
–Concrete core sample of Kapitbahayan Housing Cooperative by MAPA Art & Architecture
–Foundation detail of Three Capes Track Hiking Lodges by Andrew Burns
–Timothy Hill’s profile for The Monthly by David Neustein (Other Architects)
–Window mockup from Armature for a Window by panovscott
–Shop drawing for the Tables at University of Sydney undergraduate studio by Bennett & Trimble
–Email correspondence with client by Trias
–Furniture for Versailles by Catseye Bay
–Jury report of the competition for the Green Square Library by City of Sydney
–Construction pictures by Hamish McIntosh of Belmore Preschool by Supercontext
–Model of Federal House by Edition Office
–Suzanne Dance’s Wikipedia website by WikiD (Parlour, Architexx and n-ails)
–Video of the model of the House with a Guest Room by Andrew Power
–ABC Radio National podcast on chronic sleeping disorder by Bloxas
–Fragment of Bush Camp 1 by Richard Stampton
–Chair for New Agency exhibition by Sibling
–Newspaper article reporting the revamp of Kalora Park Football Club by WOWOWA
–Video recording from the ballot of Nightingale Park Life by Austin Maynard and Nightingale Housing
–Recycled block of Sawmill House by Archier
–Photograph of the process of lifting Teneriffe House by Vokes and Peters
–Column of Cottesloe Lobby and Landscape by Simon Pendal
–Planting schedule of garden from the courtyard of Cloister House by MORQ with Alessio’s Gardens
–Prototype of children’s playground for Southbank Boulevard by Mike Hewson
–Apartment plan from the Better Apartments Design Standards by The State of Victoria Department of Environment, Land, Water & Planning
–Renders by Charles Choi of the Longhouse by Partners Hill and the House in the Hill by Sean Godsell
–Construction details of 8 Yards House by Studio Bright
–Film from Teatro Della Terra Alienata by Grandeza + Bajeza
–Cladding panel of Shwarmama by Anthony Gill and Springhill House by Lovell Burton
–Masters design thesis on Indigenous housing in remote Australian communities by Sarah Lynn Rees
–Photo by Rory Gardiner of Baracco + Wright moving house
–Signage for Landscape as Protagonist by Molonglo with graphic design by U-P
–Reproduction of the wall that separates the kitchen from the living room in a Mehr home in Iran by Samaneh Moafi
–Christopher Frederick Jones’ photography of One Room Tower by Phorm architecture + design with Silvia Micheli and Antony Moulis
A project by Guillermo Fernández-Abascal, Kate Finning and Urtzi Grau with Anna Tonkin, Jack Cooper, Charles Choi and SPGD.




