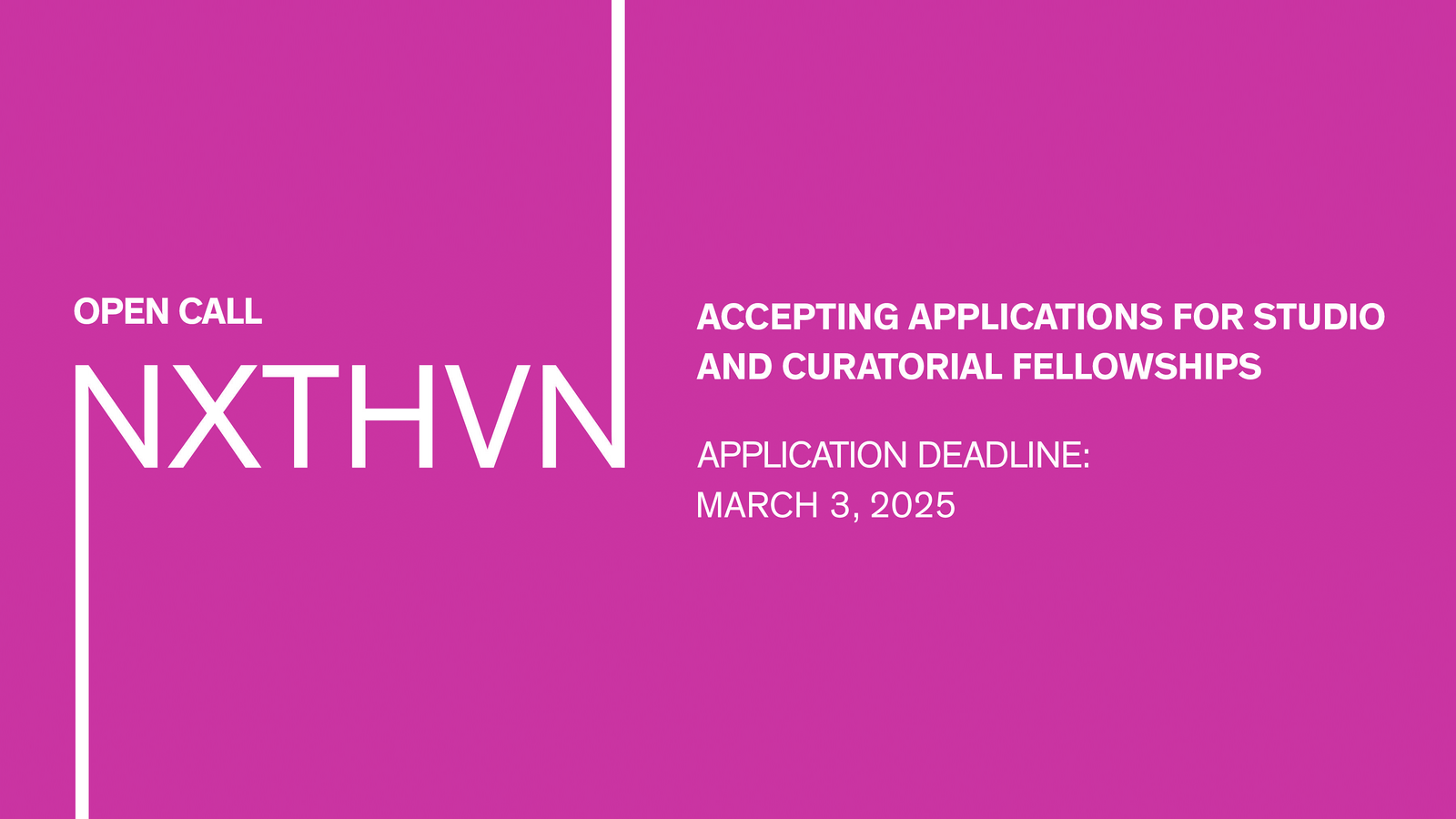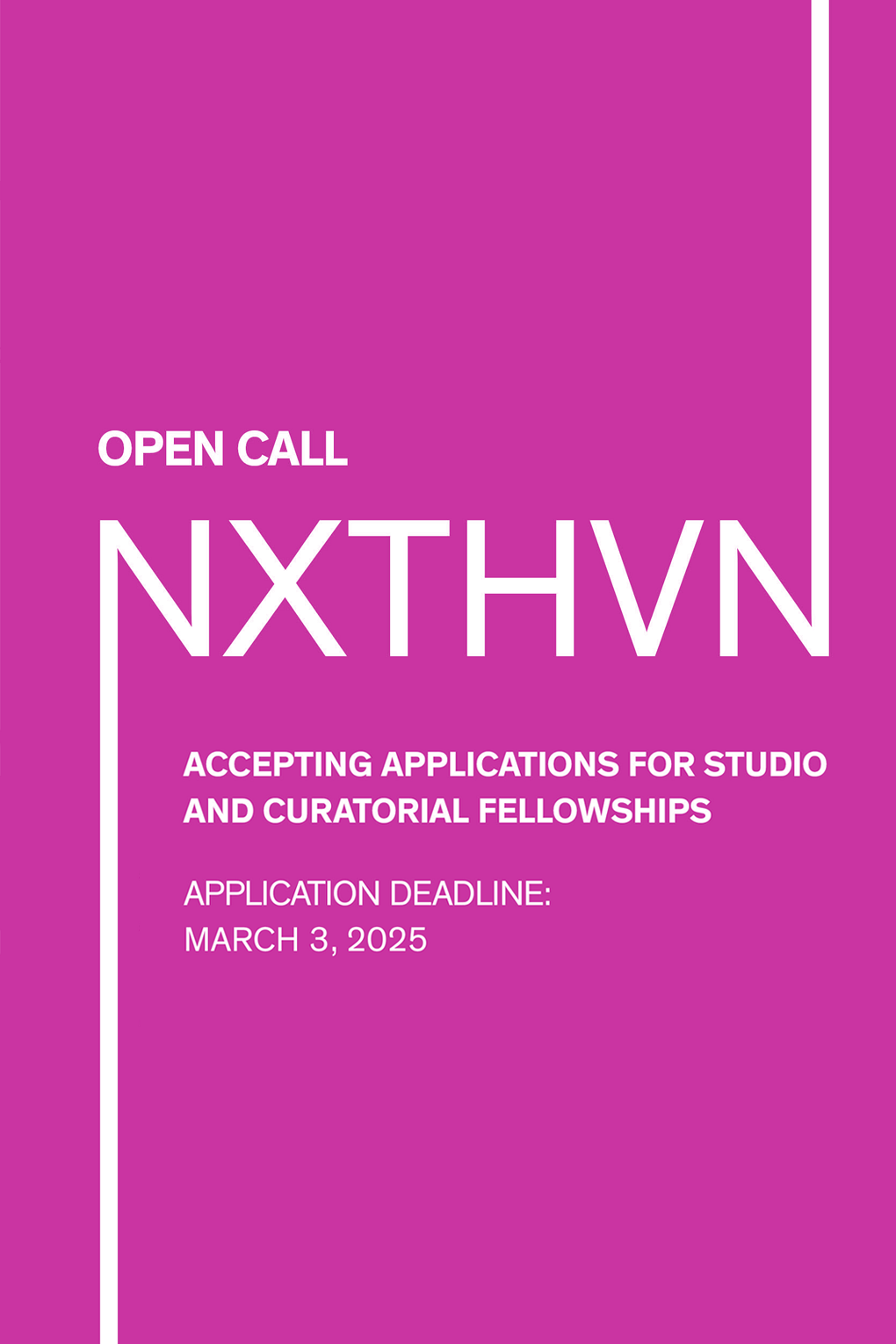The Land Workshop
31 August–22 September 2013
Opening: 30 August, 7pm
S AM Swiss Architecture Museum
Steinenberg 7
CH-4501 Basel
T +41 (0) 61 261 14 13
F +41 (0) 61 261 14 28
info [at] sam-basel.org
The Workshop Building: Nikolaus Hirsch & Michel Müller with Christina Koschowsky, Zak Kyes, Philipp Misselwitz, Sabina Priese, Luisa Roth, Att Poomtangon, Hans Sachs, Emmi Wegener, Benjamin Windhoff
The Bridge: Nico Dockx, Kris Kimpe, Helena Sidiropoulos
The Alphabet for the Land Workshop: Ed Atkins, Nico Dockx, Jimmie Durham, Joseph Grigely, Nikolaus Hirsch, Hu Fang, Juan A. Gaitán, Zak Kyes, Maria Lind, Chus Martinez, Michel Müller, Molly Nesbit, Hans Ulrich Obrist, Radim Peško, Att Poomtangon, Raqs Media Collective, Tomás Saraceno
The Land is a self-sustaining environment emerging from an artistic community initiated by Rirkrit Tiravanija and Kamin Lertchaiprasert. Located in the northern part of Thailand, 20 km southwest of the city of Chiang Mai, it is intended to be cultivated as an open space free of ownership, an environment conducive to discussions and experimentation in the fields of culture.
While the Land is inherently a rice field and a farm, freely accessible to all, it is also host to several useful architectural constructions such as shelters, kitchens, and platforms for lectures or performances. Thus far the contributors have included artists such as Kamin Lertchaiprasert, Tobias Rehberger, Philippe Parreno, François Roche, Carl Michael von Hausswolff, Superflex, and Rirkrit Tiravanija. The most recent project at the Land is designed by Frankfurt-based architects Nikolaus Hirsch and Michel Müller: a structure that comprises studios, workshop space, and shelter.
This Workshop Building at the Land aims to investigate new models of construction that employ productive misunderstandings of “collaboration” as a trigger and seeks to find the therein appropriate spatial and programmatic languages. In a series of workshops, seminars, and actions involving different architects, artists, and institutions, new concepts will be tested out based on an understanding of the act of “building” as an accumulative and open-ended process. This “workshop of workshops” will itself be constructed through a series of sessions. In each step, one spatial element will be added: foundation, superstructure, façade, energy, services, interiors.
As a collective work, it will be reminiscent of a surrealist “exquisite corpse”: it begins with a single contribution and continues to grow. Never finished, never complete, as an organic entity, it knows no endgame.
The exhibition in the Swiss Architecture Museum constitutes an important step in the planning process. The show in Basel functions as a workshop anticipating the realization of the Workshop Building at the Land. The main element of the exhibition is a hybrid model of the Workshop Building with the domestic scale of a table. Shifting between a scale of 1 to 7 and 1 to 1, this “table-building” is both a representation of a project and, likewise, a functioning piece of furniture.
The show also includes the new bridge to be built between the Land and a newly acquired agricultural plot: a project by Antwerp-based artist Nico Dockx (in collaboration with Kris Kimpe and Helena Sidiropoulos). It creates an x-shape crossing over a canal and a public space in between these fields.
As part of the exhibition at the Swiss Architecture Museum, an alphabet of twenty-six characters wascollectively assembled in a process that mirrors the communal building of the structure. Also similar to the surrealist game of the “exquisite corpse”—and initiated by London-based graphic designer Zak Kyes—each contributor provided individual letters (based on drawings, found letters, photographs, etc.) that later formed a collectively drawn system of writing.
The exhibition is accompanied by the publication The Land Workshop (edited by Nikolaus Hirsch & Michel Müller and designed by ZAK Group).
Further information
For press inquiries please contact Elena Fuchs, ef [at] sam-basel.org
Supported by CIAD Köln


