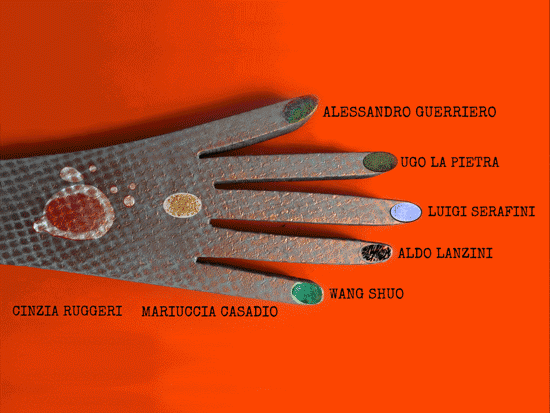Kiosk K67. Metamorphoses of a System
March 6–April 5, 2019
ETH Zurich, Stefano-Franscini-Platz 5
8093 Zürich
Switzerland
Home. A User’s Manual
Cinzia Ruggeri with Mariuccia Casadio, Alessandro Guerriero, Aldo Lanzini, Ugo La Pietra, Luigi Serafini and Wang Shuo
We are delighted to present the exhibition Home. A User’s Manual, a fictional building by designer and artist Cinzia Ruggeri and six invited participants. The exhibition draws its title from Georges Perec’s seminal novel La Vie mode d’emploi (Life A User’s Manual) in which the author meticulously describes the 99 rooms of an imaginary Parisian “demeure.”
An active figure in the Milanese creative cosmos from the late sixties to the early nineties, Ruggeri has pioneered a radical approach to fashion and interior design. Always imbued with a surreal and often humorous touch, Ruggeri’s designs work with established paradigms only to overthrow them, to break their rules.
Home. A User’s Manual offers a survey of Ruggeri’s oeuvre while also drawing attention to the Milanese context with six interventions, that each comment on their idea of home, bringing together objects, garments, drawings, videos and texts.
Home is seen as a controversial playground. As a universal concept, the notion of home acts as a trigger for ideas that go beyond merely functional or problem-oriented concerns, for they literally express a particular life style. However, the idea of home is deeply rooted in stereotypes of gender and historical codifications that call for critical assessment. By addressing the embeddedness of design within the larger sociocultural environment and challenging established ideas of living, Ruggeri and the here united participants have always been on the forefront of this critical project.
The notion of home reverberates in the exhibition, which is divided into several rooms, one assigned to each participant. The rooms are defined by the floor plan of Palazzo Farnese in Rome that is turned by 45 degrees and marked off on the floor of the exhibition space with a tape especially designed for the occasion. The dog pictured on the tape, a Ruggeri trademark, points to her investigations into the relationship between the organic and the artificial, epitomized by the idea of the dog as domestic cyborg.
Curated by Valentina Ehnimb, Fredi Fischli and Niels Olsen.
Kiosk K67. Metamorphoses of a System
We are delighted to present the exhibition Kiosk K67. Metamorphoses of a System, curated by Maja Vardjan in collaboration with gta exhibitions. The Department of Architecture at ETH Zurich has been offered a unique opportunity to acquire a Kiosk K67 model of the second generation (produced after 1971) and thus to lay the foundation for its own collection. After careful restoration, this rare example is now being shown to a wider public for the first time.
Kiosk K67 is a modular architectonic system designed by Slovenian architect and designer Saša J. Mächtig. It was conceived as a flexible multipurpose structure that could potentially be extended ad infinitum, in countless compositions and configurations. With its smooth plastic shell, the Kiosk has been a characteristic feature in the streetscapes of many urban centres in Eastern Europe since the 1960s.
Mächtig’s work is inseparably associated with the notion of the street and street fixtures. As a practising designer and former professor at the Academy of Fine Arts and Design in Ljubljana, he combines different perspectives from industrial design to town planning and public space design.With an awareness of the social significance of street equipment design, he understood that its elements have an impact on the pulse of the city and the quality of everyday life for each of the city’s residents.
Kiosk K67. Metamorphoses of a System reflects Mächtig’s systematic thought, interdisciplinary work, concept designs and end products, while showcasing the process of creation, from initial concepts and project variations to extensive research, testing in public space and marketing campaigns.
The exhibition is based on the retrospective exhibition Saša J. Mächtig: Systems, Structures, Strategies, curated by Špela Šubic and Maja Vardjan for MAO, the Museum of Architecture and Design in Ljubljana.


