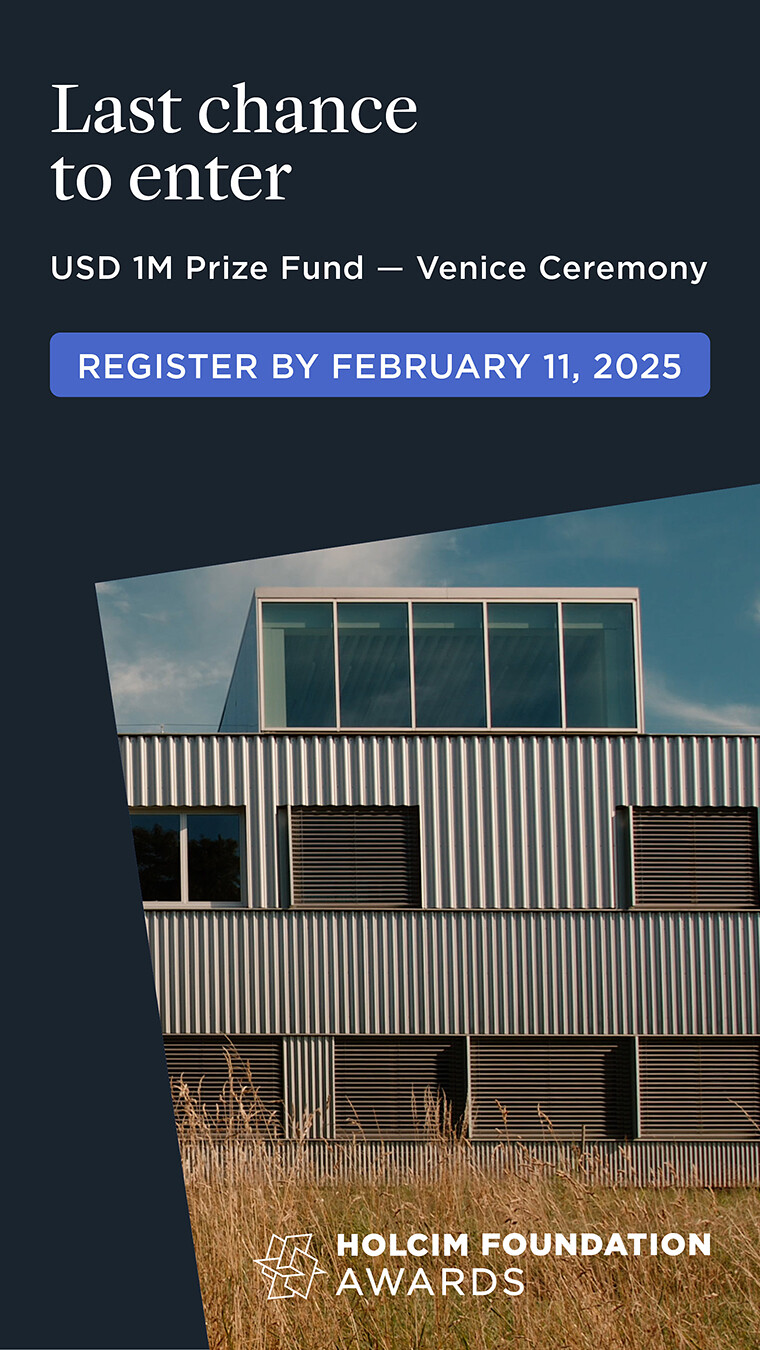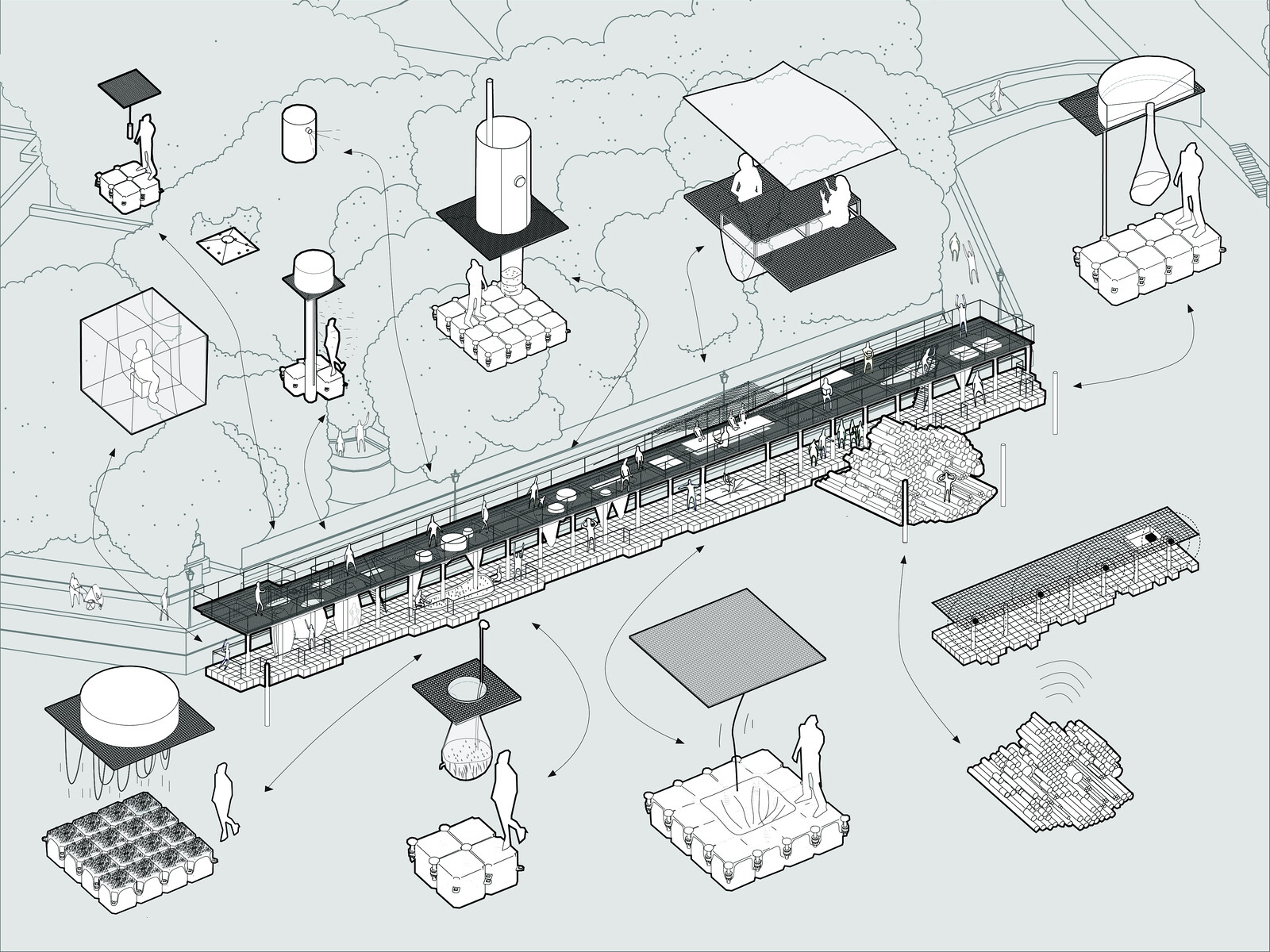May 26–November 25, 2018
Via Giuseppe Garibaldi
1815 Venice
Italy
“Hope and the future for me are not in lawns and cultivated fields, not in towns and cities, but in the impervious and quaking swamps.”
–Henry David Thoreau
As part of Freespace, the 16th Venice International Architecture Biennale, Lithuania presents its first individual pavilion titled The Swamp School, curated by Nomeda and Gediminas Urbonas, commissioned by Pippo Ciorra, presented by the Lithuanian Council for Culture and produced by the Architecture Fund.
In a time marked by radical instability and threats of total war and environmental collapse, the Pavilion illuminates the vital urgency of human cohabitation with other forms of life. The swamp gives an opportunity to test the idea of “sympoiesis”—making and becoming together in order to find a new ethos of coexistence, a direction that stems from the act of recognising the poetical power of the ecologies surrounding us.
Through a series of experiments with hybridity, it interrogates the entangled systems of “nature” and plays with the notion of human and nonhuman agency stretched between historical strata and possible scenarios of the future. Our technological engagement, based on the fluxes of information, may find inspiration from the swamp’s organisational structure—a viable system to meet the demands of survival in a changing environment. Merging the pioneering botanical study of the Aukštumala swamp in Lithuania (1902) with the bio-computing visions of British cybernetician Stafford Beer (1962), the Pavilion embraces a swamp as an evocative form of primordial technology. The swamp is conceived as a perfect milieu to learn, understand, and resist with other species, forces, and ecosystems that have been silenced and downgraded by anthropocentric hegemony.
By plugging the swamp (brain) into the existing architectural envelope of Il Giardino Bianco Art Space, the Pavilion becomes an altered sensorial organism that acts far beyond exclusive human control. It transforms into a free space for unexpected encounters of architectural and artistic practice, adapting design and pedagogical experimentation to the conditions of uncertainty and ecosystemic decay.
“The swamp is a very good metaphor for the contemporary condition of both architecture and inhabited space. Today architecture is suspended between nature and artefact, ecology and politics, while space is bouncing back and forth between material and immaterial. Just like the swamp, which is at the same time water and land—just like Venice—borderless and in motion, a resource and a danger,” Pippo Ciorra, the commissioner of the Lithuanian pavilion, is quoted in the statement.
The pavilion will be inaugurated with the launch of live broadcast on the Swamp Radio, programmed by the intelligence of the mud bacteria. The sonic engagement with the environment in Venice will explore the range of invisible architecture from transmission to radio, and to “antenna as a central element of spatial self- reproduction.”
Acts of revalorising the swamp over solid ground and exploring its complex web of interactions are both conceived as pedagogical exercises by the project’s initiators with aims to transmit possibilities of speaking for the silenced voices of this planet.
Nomeda and Gediminas Urbonas, the curators of the pavilion, noted, “Swamps seem to be the opposite of architecture, given that every construction starts from land reclamation. Today, made evident by global environmental disasters, wetlands are physically pushing back on our attempts to industrialize and control them. Instead of fighting our watery neighbors, we must embrace them as a place for future co-habitation. Indeed, swamp turns out to be a perfect milieu, the place, to learn, to understand, and to hear other species, forces and ecosystems that have been silenced and downgraded by us. Let’s try to envision: how could swamps benefit architecture?”
Throughout the Venice International Architecture Biennale 2018, The Swamp School will be performed as a series of public interfaces that will function as a changing and open-ended structure to support experiments in design, pedagogy, and artistic intelligence. A globally recognized group of tutors and interlocutors from MIT and partner network including artists, architects, designers, urbanists, and philosophers will shape installations and workshops in both—the pavilion and Venice, turning the whole city into the learning environment. In exploring the imaginary of the Swamp—a living organism in which borders defined by social, political and cultural factors are porous and permeable—the school will host a collaborative investigation of the open architectural form.
Inaugurating the concept of marshes as a tool to conceive ‘immaterial materiality,’ The Swamp School will consist of three chapters. The Swamp Radio will be followed by Futurity Island which will concentrate on symbio-poetics and emphasize the new forms of living as well as associated technologies necessary as we move into a future shaped by drastic environmental change. The last series of events, will engage notion of Commonism, focusing on the speculative forms of citizenship and cohabitation between people, and also between humans and non-human residents. Echoing the spatially dislocated sensations of pirate radio or the international abyss just outside of passport control, The Swamp School will take advantage of participants’ jet lagged sensorium to impress a pedagogical experience of fermentation, deep time, olfaction, fecundity, filtration, and, among other concepts, the future.
Being a project of imagination and nonmaterial architecture, the Swamp Pavilion is conceived as an open work, a continuous, unfinished, and networked process, freely unfolding in space and time. It is both produced and performed by overlapping tools and geographies: a lecture series in Lithuania called Hello World?; global expeditions of slimy cultures; the Manual that functions as a script for the workshops of the Swamp School, where more than 100 international architects, artists, scientists, philosophers and anthropologists will gather to perform possible variations of the Pavilion’s configurations; all building toward publication of the book Swamps and the New Imagination.
Curators: Nomeda & Gediminas Urbonas, Assistant Curators: Jautra Bernotaitė, Andrius Ropolas, Kristupas Sabolius, Indrė Umbrasaitė, Paulius Vaitiekūnas, Research coordinator: Nikola Bojić, Project Ambassador: Julija Reklaitė, Project Manager: Mindaugas Reklaitis, Production Coordinators: Adelė Dovydavičiūtė, Indrė Ruseckaitė, Alessandro Zorzetto, Marco Scurati, Editors: Jonathan Crisman, Mariel Villeré, Proofreading: Carolyn Shea, Designer: NODE Berlin Oslo, Manual designer: Anna Haas, Web development: Marco Land, Fashion design: Sandra Straukaitė, Gailė Pranckūnaitė, Communication: AUTORIAI (Giedrė Šileikytė) and Marta Atzeni, Producer: Architektūros Fondas (Sandra Šlepikaitė), Presented by: Lithuanian Council for Culture
Contributors: Sam Auinger, Sigurjón Baldur Hafsteinsson, Lorena Bello, Nikola Bojić, Chiara Bottici, Kyle Branchesi, Chelsea Bruck, Rasa Chmieliauskaitė, Santiago Cirugeda, Beatriz Colomina, Aidas Čergelis, Aušra Černiauskienė, Remigijus Daubaras, Nico Dockx, Justinas Dūdėnas, Jennifer Gabrys, Erin Genia, Pascal Gielen, Tinna Grétarsdôttir, Tomas Grunskis, Monica Hutton, Jurga Katakinaitė-Jakubauskienė, Ilona Jurkonytė, Nicolás Kisic Aguirre, Eric Kluitenberg, Jonas Kubilius, Milda Kulvičiūtė, Brandon LaBelle, Hannes Lárusson, Thuy Le, Nicole L’Huillier, Lars Bang Larsen, Donatas Linkus, Francisco López, Asta Malakauskienė, Sara Marini, Chus Martinez, Gintautas Mažeikis, Antonio Moya-Latorre, Toni Negri, Petteri Nisunen & Tommi Grönlund, Kate Orff, John Palmesino and Ann-Sofi Rönnskog, Dimitris Papadopoulos, Thomas Pausz, Doina Petrescu and Constantin Petcou, Nataša Petrešin-Bachelez, Armina Pilav, Marjetica Potrč, Maria Puig de la Bellacasa, Tobias Putrih, Shane Reiner-Roth, François Roche, Brent Ryan, Kristupas Sabolius, Indrani Saha, Marco Scotini and Andris Brinkmanis, Laura Serejo Genes, Rasa Smite and Raitis Smits, Hildigunnur Sverrisdóttir, Antanas Šarkauskas & Gabrielė Šarkauskienė, Indrė Umbrasaitė, Kęstutis Vaikšnoras, Reda Valentinavičienė, Aline Veillat, Angela Vettese, Yvonne Volkart, Judith Wielander & Matteo Lucchetti, Mark Wigley, Jana Winderen, Gary Zhexi Zhang
In partnership with: MIT School of Architecture and Planning, Royal Academy of Fine Arts Antwerp, University of Antwerp, Università Iuav di Venezia, Nuova Accademia di Belle Arti - NABA Milan, The Art Institute at the Academy of Art and Design FHNW Basel, Institute of Aesthetic Practice and Theory IAeP, Academy of Art and Design FHNW Basel, University of Iceland, Vytautas Magnus University Kaunas, a.pass - advanced performance and scenography studies Brussels, Vilnius Gediminas Technical University, Contour Biennale 9 Mechelen, Design for the Living World Class at HFBK The University of Fine Arts Hamburg, Städelschule Architecture Class – Staatliche Hochschule für Bildende Künste Frankfurt
With support from: MIT School of Architecture and Planning, MIT Program in Art, Culture and Technology (ACT), MIT Center for Art, Science & Technology (CAST), The Nordic Culture Fund, OCA Office for Contemporary Art Norway, Urbonas Studio, UAB Durpeta
Special thanks: Vaiva Andriušytė, Guoda Bardauskaitė, Embassy Of The Republic Of Lithuania To The Italian Republic, Lithuanian Fund for Nature (Romas Pakalnis, Nerijus Zableckis), Milda Grabauskaitė, National Gallery Of Art (Vilnius), Nida Art Colony, Karolina Čiplytė, Rūta Kazėnaitė, Vytas Matrosovas, Lina Mozūraitė, Marialuisa Tadei, Laimonas Zakas


