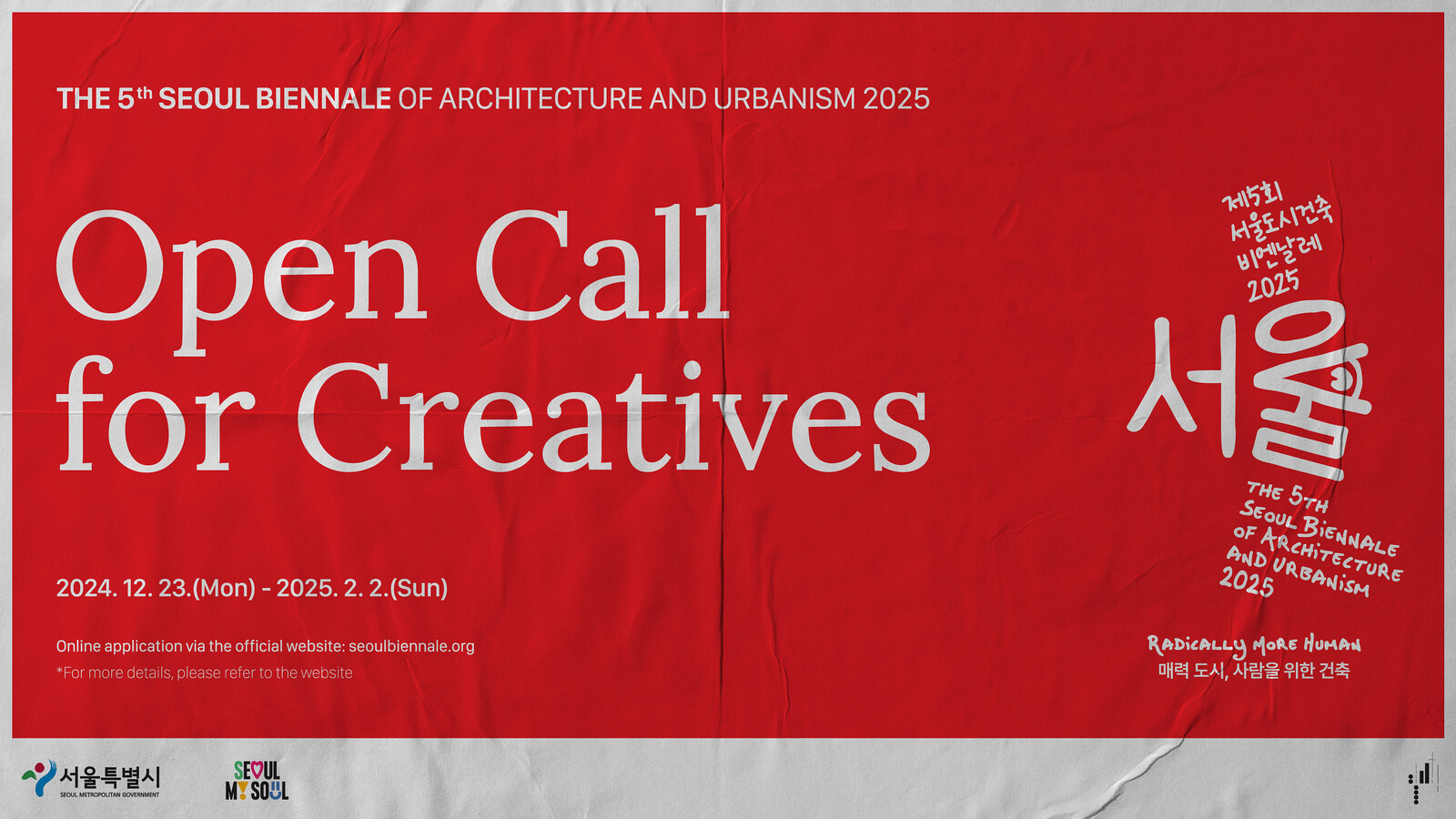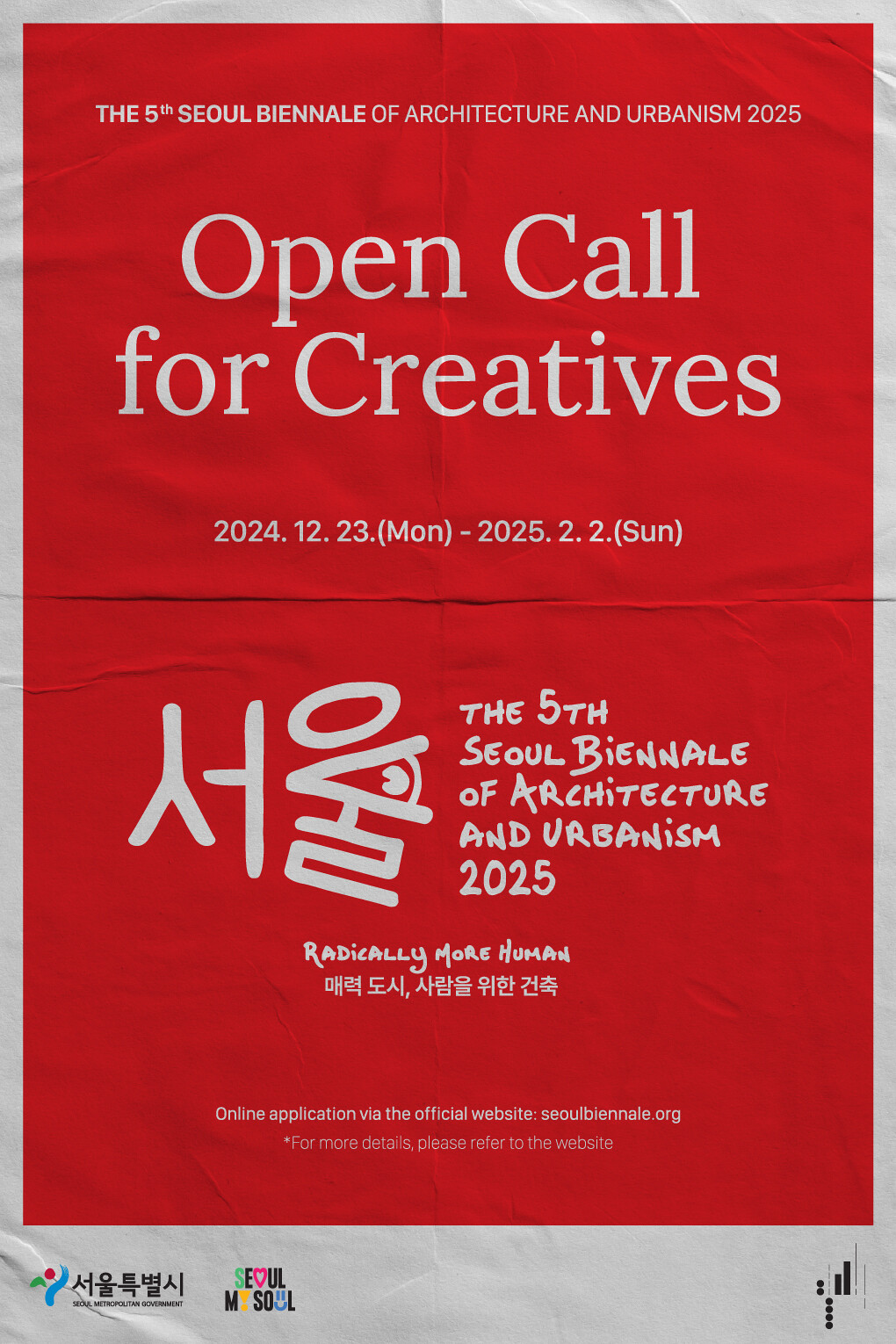www.kimballartcenter.org/transformation-project
The Kimball Art Center announces that BIG-Bjarke Ingels Group (New York, NY, and Copenhagen, Denmark) has been selected by a jury as the winning firm in its architectural design competition for its renovation and expansion. The project comprises an interior renovation of the existing Kimball Art Center in Park City, Utah, and the construction of a new building adjacent to it. The phased project is expected to begin in mid-2013, and be completed in mid-2015.
BIG-Bjarke Ingels Group proposed a new Kimball Art Center made of massive stacked timber elements reclaimed from train track piles from the Great Salt Lake—just one of many green solutions in the innovative plan—enclosing a spiral staircase, exhibition spaces, a restaurant, and topped by a terrace. For the historic Kimball Art Center building, BIG proposed that it be renovated into an educational hub with a rooftop sculpture garden. BIG will partner with Architectural Nexus (Salt Lake City, UT), which has a record of building in mountain areas like Park City.
In addition to BIG, the five finalists in the competition were Brooks + Scarpa Architects (Los Angeles, CA), Sparano + Mooney Architecture (Salt Lake City, UT), Will Bruder + Partners Ltd. (Phoenix, AZ), and Tod Williams Billie Tsien Architects (New York, NY).
Robin Marrouche, Executive Director, Kimball Art Center, explains, “BIG built the strongest case for the continuity of Park City’s history—a bold, poetic new landmark to resurrect the spirit of the Coalition Mine Building that burned down in the 1980s. The design concept supports our mission to present engaging exhibitions, education, and events, and enhances the natural flow between the three in a uniquely free-form way. As the Kimball Art Center expands in scope and reputation, embracing both the local community and a growing group of international visitors and art collectors, BIG’s design sets a course for the future.”
BIG Founder & Partner Bjarke Ingels, comments, “The raw charm of Park City and the Kimball Art Center is rooted in a culture of appropriating the structures of past industry to accommodate spaces for cultural life and leisure. With our design for the new Kimball Art Center, we seek to continue this tradition by using the construction technique of the old mines and the railroad trestles that have marinated for decades in the Great Salt Lake to create a raw spacious framework for the art and artists of Park City—a traditional material and technique deployed to produce a highly contemporary expression.”
The determination of the winning architect by the jury involved a rigorous evaluation of the designs, including how the architect would partner with the Kimball Art Center in moving the project to reality. Explains jury member Maurice Cox, “It was hard for the jury to choose between the five excellent finalists. BIG won the competition by proposing an iconic building that honors the spirit of Park City’s past and looks ahead into the 21st century. BIG’s design boldly reinterprets the Kimball Art Center’s place in the city skyline with this amazing new structure for the arts.”
Visitors to the Kimball Art Center—many of whom recently attended Park City’s Sundance Film Festival—were invited to look at the five proposals and give feedback to the jury via online poll at www.kimballartcenter.org/transformation-project, or via Facebook, and Twitter.
For more information, visit www.kimballartcenter.org/transformation-project/competition-winner
Press Contact: Meg Blackburn, FITZ & CO, meg [at] fitzandco.com, (212) 627-1455 x225


