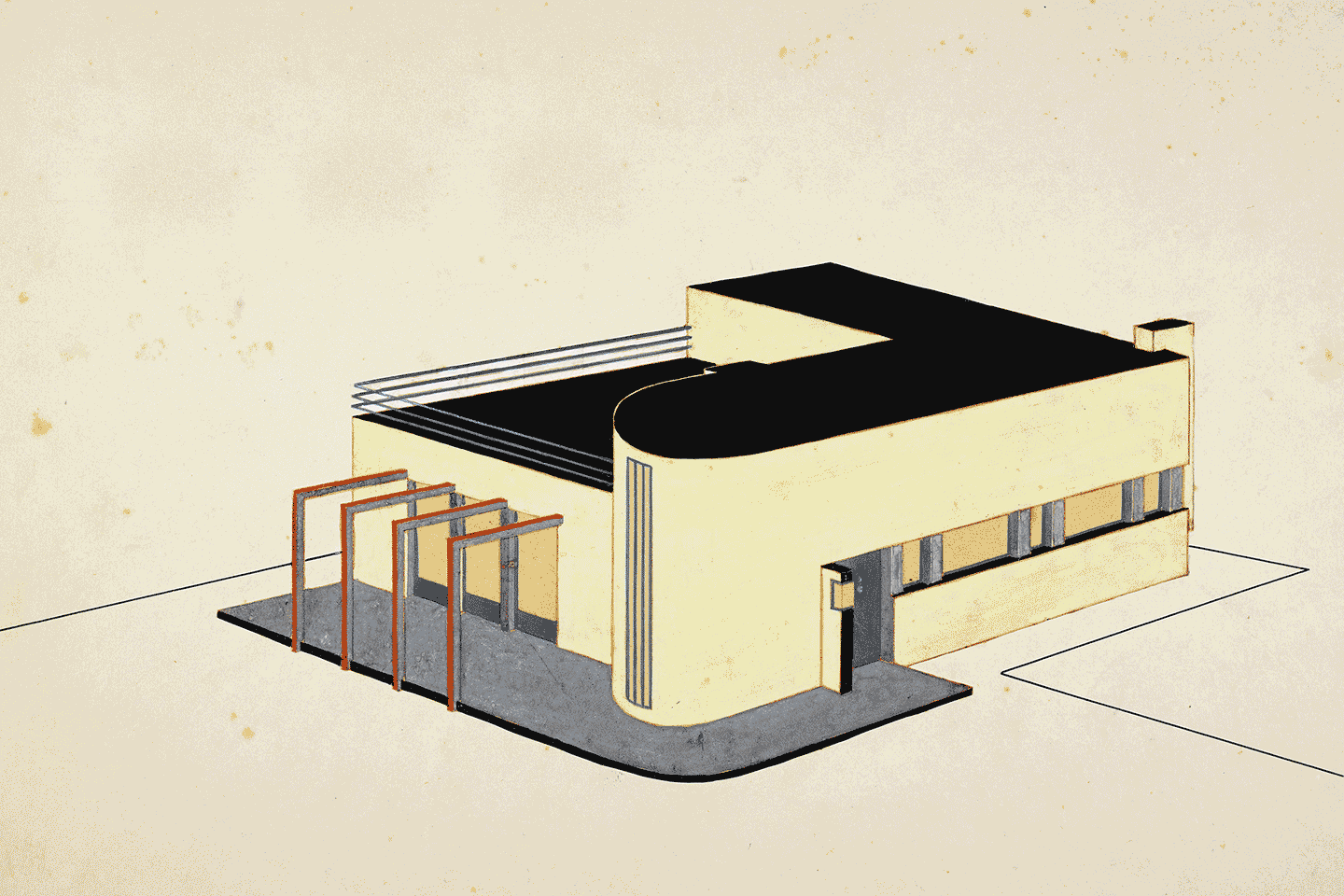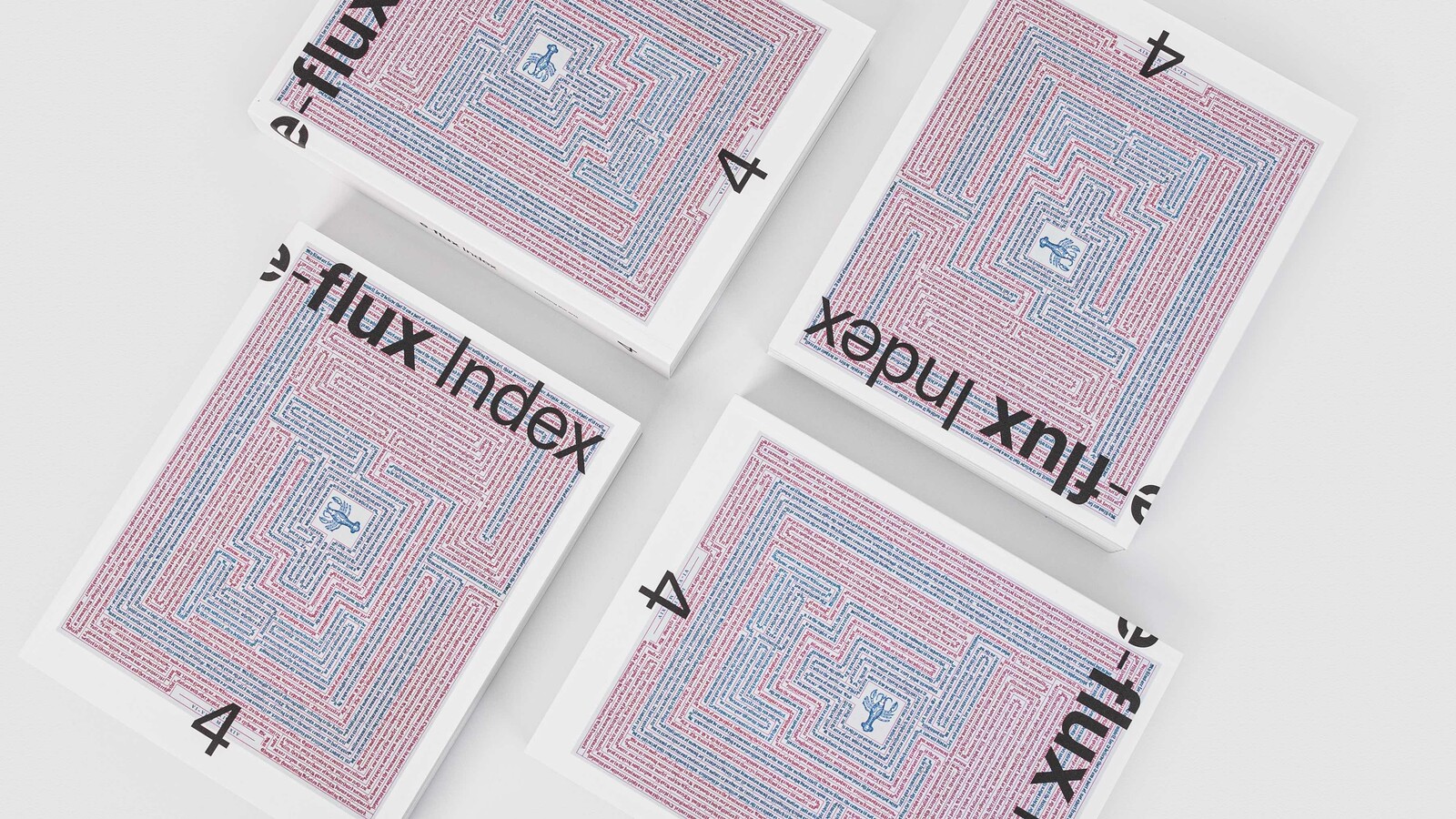March 22–October 31, 2018
Gropiusallee 38
06846 Dessau-Roßlau
Germany
Hours: Monday–Sunday 10am–5pm
T +49 340 6508250
service@bauhaus-dessau.de
Carl Fieger (1893–1960) made architectural history with his very first building. Though the single-family house of 1924 remained an experimental building, the circular building called a Wohnmaschine (machine for living in) had an immense effect on the international professional community and future architects. It set new standards for housing construction.
Carl Fieger is known first and foremost as a draftsman, initially for Peter Behrens’s office and later for the office partnership of Walter Gropius and Adolf Meyer. There he was substantially involved in planning many iconic modern buildings as an architect, among them the Bauhaus Building and the Masters’ Houses in Dessau (Walter Gropius, 1925/26) as well as extensions to the Fagus Factory in Alfeld (1922–25).
But Carl Fieger was more than a mere staff member in Gropius’s office. He left his own mark on modern architecture. He was an architect with his own signature style, characterised by his radical realisations of minimal flats and his bold colour designs and curves, as seen in the Kornhaus restaurant on the Elber river (1929–1930) and the Fieger House in Dessau (1926/27).
Carl Fieger was brilliant draftsman and graphic artist. Between 1925 and 1928, he held the position of a teacher at the Bauhaus Dessau, after the construction department had been founded, a compulsory course for all Bauhaus students. The versatile artistic approaches that Fieger followed also retain the multifaceted character of the Bauhaus in its role as a school of design.
Apart from his talents as a draftsman, Fieger had an eye for standardisation and working with prefabricated parts, and an interest in new industrially produced materials that lasted throughout his 40 years of practice. He later put to use the experiences he made in these fields at the Bauhaus as a research fellow at the Deutsche Bauakademie, the German university of architecture in East Berlin. Consequently, in 1953 Carl Fieger became the first architect to plan a prefabricated house in the GDR, a concrete slab building that did not look like one from the outside and hid its construction method behind a traditional facade.
The exhibition leads the visitor through Fieger’s creative period, taking in the major architectural debates of the time: from the early Bauhaus and the debates of the Deutscher Werkbund (German association of craftsmen) about the merits of standardisation versus creative individualism, to Le Corbusier’s concept of the “machine for living in” and the formalism debate in the GDR of the 1950s.
With original designs, drawings and furniture (almost exclusively from Carl Fieger’s estate, which is owned by the Bauhaus Dessau Foundation) and custom made architectural models of his major works, the exhibition provides a comprehensive insight into the architect’s oeuvre for the very first time. The exhibition not only shows Carl Fieger’s contribution to the architectural education at the Bauhaus, but also shed a new light on the architect.
Carl Fieger is thus rediscovered: as an architect in his own right, a furniture designer, brilliant draughtsman and Bauhaus teacher.
Exhibition Curators:
Wolfgang Thöner
Dr Uta Karin Schmitt
More information on curator guided tours and supporting programme on our website.


