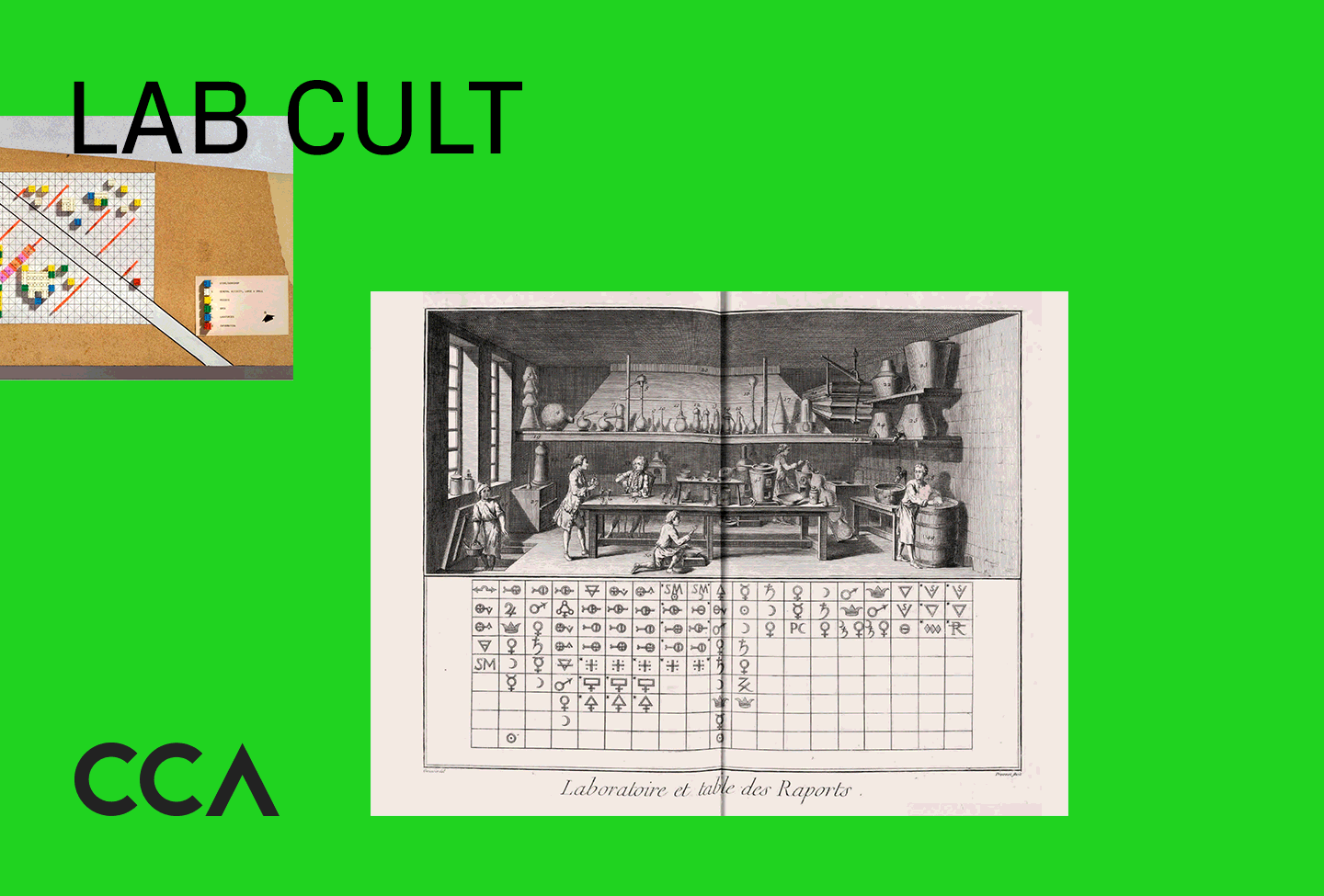An unorthodox history of interchanges between science and architecture
March 23–September 2, 2018
1920 rue Baile
Montréal Québec H3H 2S6
Canada
Curated by Evangelos Kotsioris, CCA Emerging Curator 2016–2017
Today, after many decades of questioning science’s capacity to provide answers to architecture’s social mandate, architects and designers are once again enchanted with the concept of the laboratory. Originally conceived as the physical space for the practice of alchemy and crystalized in its modern form during the Enlightenment, the laboratory has become an omnipresent term in architectural education, practice and theory. Architecture schools, corporate firms and governmental think tanks are once again saturated with “design labs,” all of which promise to provide objective and precise solutions to contemporary design challenges. In its ubiquity as metaphor, physical space, and visual aesthetic, the laboratory has become an unquestioned dogma. At a moment when science and the production of scientific knowledge are once again undergoing an attack, architecture’s reinvigorated faith in the infallibility of science paradoxically resembles the blind devotion of a religious cult.
Did the laboratory really offer us a new way of conducting architectural research? Or has architecture merely become scientistic?
Instead of reinforcing any preconceived hierarchies between these two fields, Lab Cult explores a more symmetrical narrative. Through an eclectic juxtaposition of case studies from science and architecture, this exhibition suggests a history of close-knit relationships and mutual exchanges. Architects are often accused of borrowing, transforming or even misappropriating scientific ideas, tools and working protocols in their attempt to systematize the intuitive aspects of the creative process. At the same time, though, scientists strongly rely on architectural concepts, representations and material means to stage and communicate sophisticated set-ups of rigorous investigation. If science produced a new type of architect, architecture conversely molded a new type of scientist. By foregrounding these ambiguities and interconnections, Lab Cult seeks to position the laboratory as the space where these two cross-fertilizing cultures meet. It is a way of reclaiming the profound agency of architectural thinking in deciphering the workings of the natural world, and a provocation to critically reimagine future modes of spatial research.
Themes and Case Studies
The exhibition is organized under six themes: “Designing Instruments, “Measuring Movement,” “Visualizing Forces”, “Testing Animals,” “Building Models” and “Observing Behaviour.” Each of these themes is presented by pairing one historical case study from science with one from architecture. Ranging from the late 19th century to the early 1980s, these case studies identify the ways in which working concepts, methods and protocols have been exchanged across different time periods between scientists and architects of diverse disciplinary backgrounds, such as architecture, psychology, engineering, physiology, mathematics, industrial design, computer science and others.
Designing Instruments—Experimental devices to quantify human perception and normalize architectural dexterities
Hugo Münsterberg: Harvard Psychological Laboratory, Harvard, MA, USA (1892–1916)
Nikolai Ladovsky: VKhUTEMAS Psychotechnical Laboratory, Moscow, USSR (1927–30)
Measuring Movement—Drawing notations to calculate and discipline the motion of the efficient body in space
Frank B. and Lillian M. Gilbreth: The Chronocyclograph, USA (1913–17)
Margarete Schütte-Lihotzky: The Frankfurt Kitchen, Frankfurt, Germany (1926–27)
Visualizing Forces—Smoke machines render visible the resistance of air against objects and buildings
Étienne-Jules Marey: Marey Laboratory, Paris, France (1899–1901)
Victor and Aladar Olgyay: Princeton Architectural Laboratory, Princeton, NJ, USA (1953–63)
Testing Animals—Live rodents and electromechanical rodents simulate interaction between humans and artificial environments
Claude and Betty Shannon: Bell Telephone Laboratories, Murray Hill, NJ, USA (1950–52)
Nicholas Negroponte et al.: Architecture Machine Group, MIT, Cambridge, MA, USA (1969–70)
Building Models—Intelligent robots manipulate toy blocks and inhabitable cubes into transformable structures
Marvin Minsky: MIT Artificial Intelligence Lab, Cambridge, MA, USA (Late 1960s)
Cedric Price: Generator project, London, UK / Florida, USA (1976–79)
Observing Behaviour—The film camera as gazing technology in the medical clinic and the diagnosable city
Arnold Gesell: Yale Child Psychology Lab, New Haven, CT, USA (1924–46)
William H. Whyte, The Street Life Project, New York, NY, USA (1969–80)
Public Program
Considering the contemporary through questions raised by the exhibition research, a pair of Lab Tests critically examines case studies of architectural institutions inspired by scientific movements, and the projects and ideas produced by them.
April 5, Lab Test 1 with Anna Bokov on the “Science” of Architecture at Vkhutemas
April 19, Lab Test 2 with Bechara Helal and Enrique Ramirez on Recent Mutations of the Architectural Laboratory
Evangelos Kotsioris, a New York-based architectural historian, curator and architect, conducted his research during a three month residency at the CCA and developed the curatorial approach of the exhibition by juxtaposing archival material from the CCA collection with models, scientific instruments, photographs and films on loan from more than twelve international archives, museums, collections and scientific institutions. The majority of these historically interrelated objects will find themselves sharing the same space for the first time at the CCA. The Emerging Curator Program offers the opportunity to propose and curate a project at the CCA related to contemporary debates in architecture, urban issues, landscape design, and cultural and social dynamics.
#CCAlabcult #CCAemergingcurator
Curator: Evangelos Kotsioris, CCA Emerging Curator 2016–2017
Graphic design: Louise Paradis, Montreal
Drawings: New Affiliates, New York
About the CCA
The CCA is an international research centre and museum founded in 1979 by Phyllis Lambert, on the conviction that architecture is a public concern. Based on its extensive collection, exhibitions, public programs, publications, and research opportunities, the CCA advances knowledge, promotes public understanding, and widens thought and debate on architecture, its history, theory, and practice, and its role in society today.

