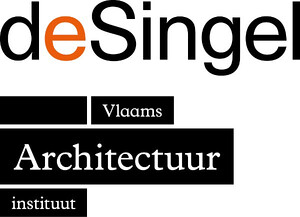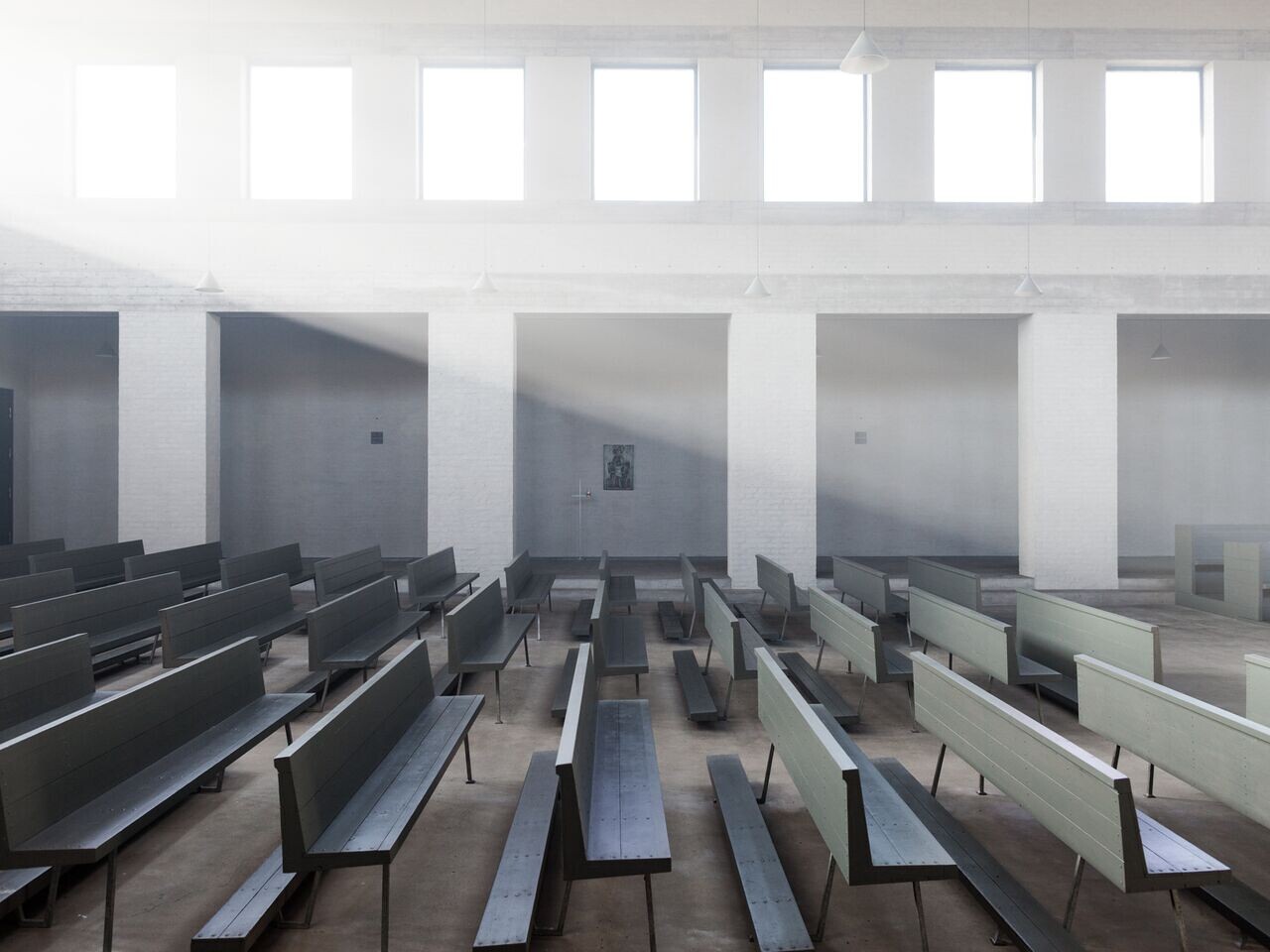A House for the Mind
October 13, 2017–January 14, 2018
The exhibition A House for the Mind explores the tangible world surrounding the philosophy of the Dutch architect-monk Dom Hans van der Laan (1904–91). The Flanders Architecture Institute and deSingel are opening up the theories and work of Van der Laan from the past to the future.
In addition to four monasteries and one house, the Dutchman Dom Hans van der Laan is famous for his architectural theory, which still resonates with architects around the world. A House for the Mind creates a tangible link between Van der Laan’s theory and practice for a wider audience.
After 30 years, the most famous clerical architect is again the focus of an exhibition at deSingel. And according to Christoph Grafe, director of the Flanders Architecture Institute, there is an important reason for this: “Van der Laan’s architecture is an inextricable part of our collective memory. Time to shine the spotlight on it again.”
Crash course on Van der Laan
Caroline Voet, curator, architect and Van der Laan expert, points to the necessity of giving the monkarchitect a voice again: “The 1986 exhibition gave a wonderful overview, but it was too hermetic. In A House for the Mind we want to inform a wider public about the power and relevance of Van der Laan’s architectural theory.” Original models, furniture, sketches, research work and projects by Van der Laan’s former students (e.g. Jan De Jong) offer an excellent sense of his production and influence. And then there is Roosenberg Abbey, a kind of tangible satellite of this exhibition. Built in the 1970s, this convent was the practical application of his masterwork De Architectonische Ruimte (Architectonic Space). This enables us to make the connection between theory and practice in a comprehensible and accessible manner. Voet: “In fact, this exhibition and the accompanying programme is best described as a crash course on Dom Hans van der Laan.”
Roosenberg Abbey, a well-kept secret
In Waasmunster, a stone’s throw from the E17, lies Roosenberg Abbey. According to Caroline Voet it is still a well-kept secret for many, but a project in which Van der Laan could test his theory to the limits. Roosenberg is also a beautiful example of how Van der Laan’s architecture, whose original context was religious, can perfectly well be used for other purposes. The abbey was originally built for 12 nuns and 25 guests, an open approach that was and still is unique. The complex was designed for contemplation, stillness or even intense encounter; it transcends the idea of functionality and can be used in various ways. Voet: “Today the abbey has been transformed into an international study centre and residence attached to KULeuven, the best possible proof that Van der Laan’s architecture is multifunctional.” Students from the Faculty of Architecture are currently working on a study examining this change in function. The result, in the form of models and sketches, is being exhibited under the title Singing Silence in Roosenberg Abbey. This small exhibition, as well as workshops with Van der Laan’s former students and a series of guided tours in and around the abbey, are running simultaneously with A House for the Mind.
Architectonic Space
Dom Hans Van der Laan wrote a number of treatises during his career. “Architectonic Space” is by far the best known and is still used as a reference by architects today. Voet: “ Architectonic Space, with the ‘plastic number’ as its most important instrument, could be regarded as a very significant crossroads in 20th-century architectural theory. Van der Laan hereby laid the foundations for a deeply human architecture, tailored to the experience of the individual user.” From a very early age (in the 1920s) Van der Laan was searching for a foundation for architecture, a sort of basis from which the architect could design. Regardless of any zeitgeist. Which implied, among other things, that he distanced himself from new developments in building technique, such as the new possibilities offered by concrete, glass and steel that modernists from the interwar years prized so much. Perhaps the main difference between Van der Laan and his contemporaries was his approach to the concept of ‘scale’. Where the modernists saw big and thought in urban terms, Van der Laan worked on human architecture. An architecture that is more horizontal than vertical, with thick brickwork, classical rows of columns, dynamic open perspectives and an emphatic rhythm. It was no coincidence that his biographer Richard Padovan called him a “modern primitive.”
Sensory architecture
In addition to his strict idea of proportion, Van der Laan also believed in creating a certain atmosphere. “Van der Laan’s work is best described as sensory architecture, where experience is central,” says Voet. For this reason, the exhibition makes room for three artists whose art refers to the tactile nature of his work. The German photographer Friederike Von Rauch exhibits a series of photos that she made while staying in Roosenberg Abbey. Ingel Vaikla, a film-maker from Estonia, displays a moving portrait of the nuns during their final days in Roosenberg. And Esther Venrooy, a Dutch sound artist, developed a soundscape representing life in the abbey.
House for the Mind
It is the first time that so many archive items from Van der Laan’s work have been brought together. This is largely thanks to the monks at the St. Benedictusberg Abbey, the curators of the Van der Laan archive. “The fact that they released so much is quite exceptional and it will probably never happen again,” says Voet. The exhibition hall at deSingel has been overhauled so as to exhibit all these pieces in a suitable setting. Voet: “To start with, Van der Laan’s proportions are intensely tangible in the exhibition design. We have transformed the large, high white box of the deSingel exhibition hall into a space that is more representative of the human scale that typifies Van der Laan’s architecture.” On the one hand, visitors can walk into an open atrium and marvel at the many models and 3D objects. On the other, they can literally retreat into a series of more intimate niches to study the documents on display. With its atrium and ‘studiolos’ or cells, the layout of A House for the Mind is actually a reference to the structure of a basilica.
Production Flanders Architecture Institute, deSingel International Arts Campus & KU Leuven, Faculty of Architecture and Luca School of Arts
Curator Caroline Voet
Scenography Voet en De Brabandere


