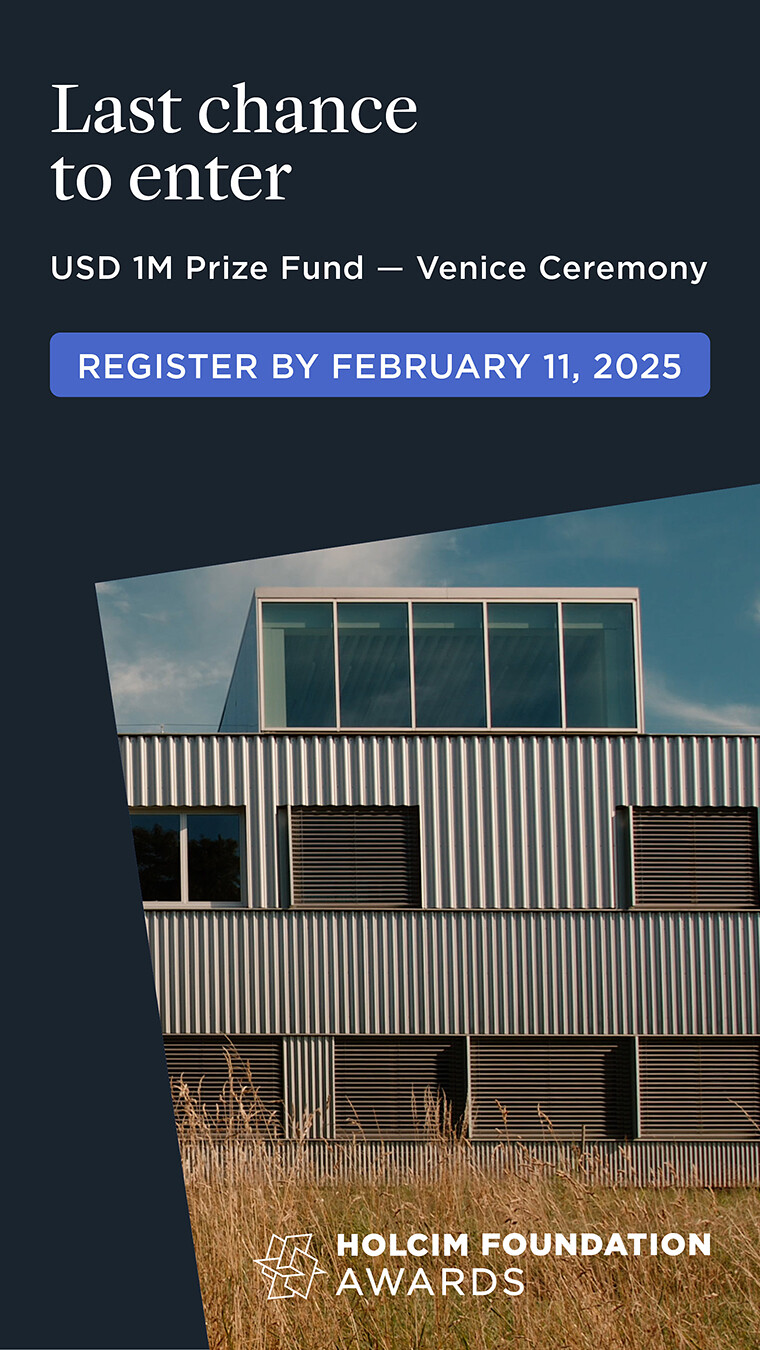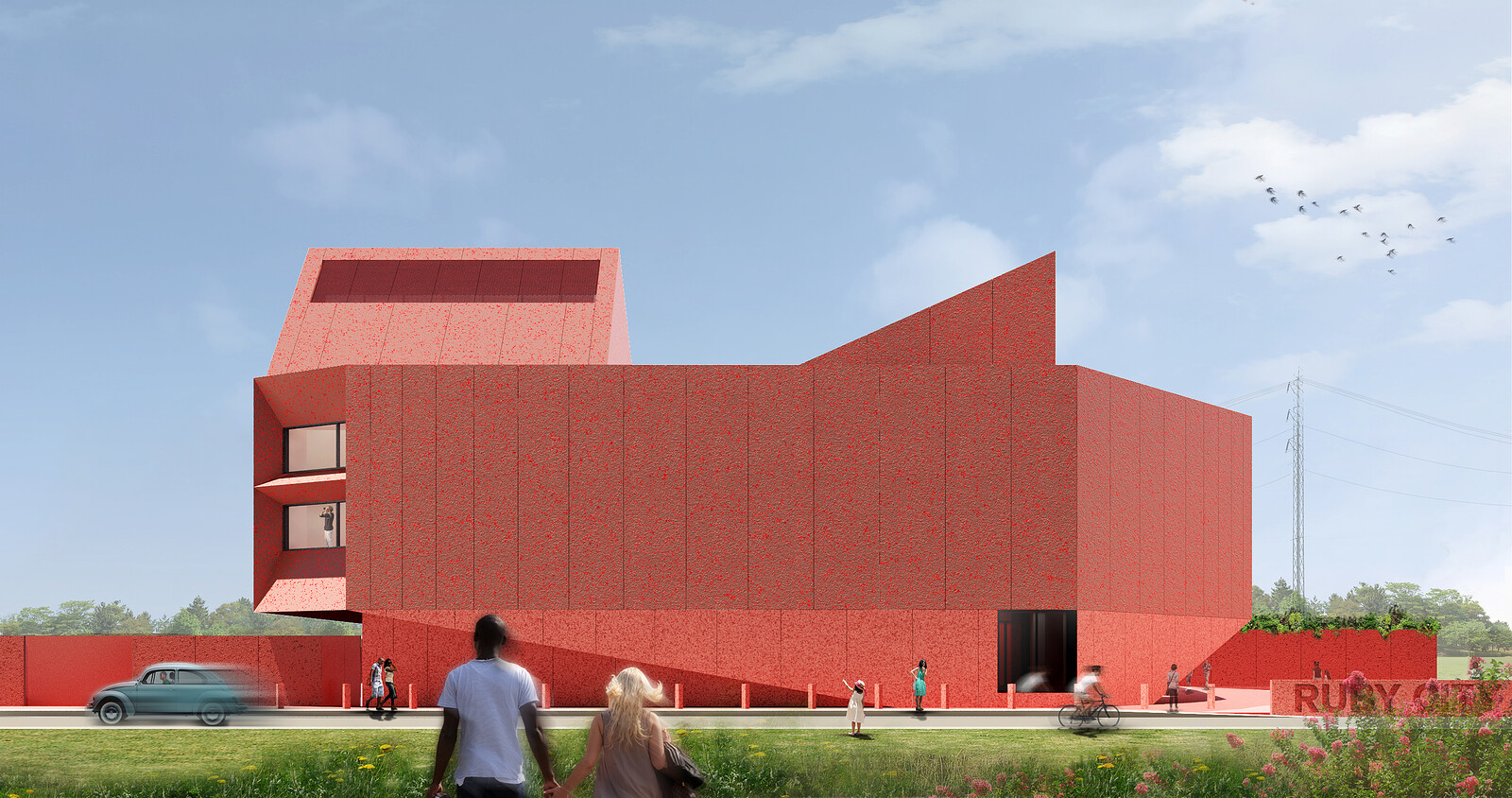SPACE
111 Camp St.
San Antonio, TX 78204
USA
Linda Pace Foundation proudly announces the groundbreaking for its highly anticipated new structure, conceived by its founder Linda Pace (1945-2007), and designed by preeminent architect Sir David Adjaye. The modern crimson-hued building, a new landmark for the city, will house the Foundation’s growing collection of more than 800 paintings, sculptures, installations and video works by contemporary artists from around the world. The entire USD 16 million project is privately funded by Linda Pace Foundation.
The groundbreaking took place May 31, 2017 onsite, and hosted project and community leaders: Foundation Trustees Kathryn Kanjo, Rick R. Moore, Alexa Person and Laura B. Wright; Joe Franchina from Adjaye Associates; Irby Hightower and Mike McGlone from Alamo Architects; and other luminaries and key project contributors.
Breaking ground is the next step in fulfilling the vision and parting mandate of the dedicated art collector Linda Pace, who sketched the initial inspiration for the ruby structure after waking from dream. “As a Jungian, Linda cultivated the power and symbolism of dreams,” says Foundation Trustee Kathryn Kanjo. “A sparkling crimson building appeared to Linda in her sleep. Using colored-pencil, she sketched the fanciful image and shared it with David Adjaye. With his bold sense of volume and materials, David has interpreted Linda’s dream city into a faceted, beckoning form, a Ruby City.” Pace believed strongly in the power of art as a vital social force, a mission the 14,000-square-foot, two-story building will further. Admission will be free.
Plans reveal an ambitious building that gracefully nods to the past, embraces its distinct natural environment and playfully challenges expectations. The newly released set of images show how the building will bring Pace’s vision to life. The exterior of the structure will be clad in deep red panels of precast concrete with glass and mica aggregate that will shimmer in the light. The planes will be punctuated by strategically placed lenses that will overlook CHRISpark and a new sculpture garden. Largely rectangular, the building will feature a dramatic rooftop of sloping angles and skylights that will rise to varying heights and echo cut-away spaces at the building’s base. The entrance plaza, formed by the building’s cantilevered structure and the ground floor lobby, share the vibrant ruby color pattern establishing a dynamic and porous relationship between indoor and outdoor elements. A grand staircase takes visitors to a series of gallery spaces, which feature concrete floors with white walls and ceilings to allow the extensive collection to take center focus.
“We have sought to engage with the wider project,” writes Adjaye, “to rehabilitate the area into a vibrant new urban park and cultural campus. So the design for the building is about creating an important civic movement for the city- and the plaza will be a critical feature of this narrative.”
The building is a part of the growing Linda Pace Foundation contemporary art center, to be known as Ruby City, which extends from South Flores Street to the San Pedro Creek. Ruby City also includes CHRISpark, built in 2005, a one-acre public green space named in memory of Pace’s son; and SPACE, the Linda Pace Foundation Gallery, which presents special exhibitions and programming throughout the year.
The building is slated for completion in late 2018, timed to coincide with San Antonio’s Tricentenial. A public opening and inaugural exhibitions are planned for early 2019.
“We are thrilled to take the next step in making the beautiful dream of Ruby City a reality,” says Rick R. Moore, Foundation President. “San Antonio has long been a destination for art aficionados and creators alike, and Linda Pace Foundation was created to bolster that legacy through its collections, programs and public spaces.”
In addition to Adjaye Associates as the design architects, the local teams that are working on the building project include Alamo Architects, Executive Architect; Norton Company, Project Management; and Whiting-Turner, General Contractor.

